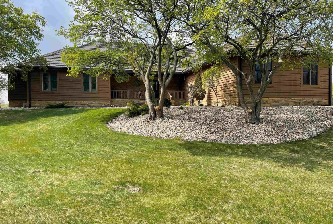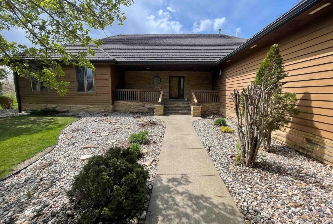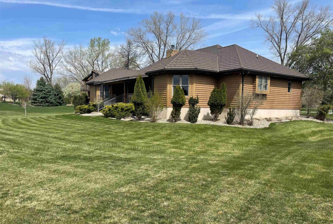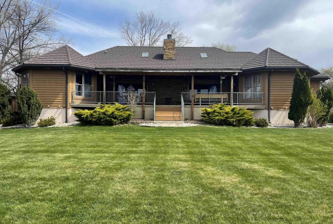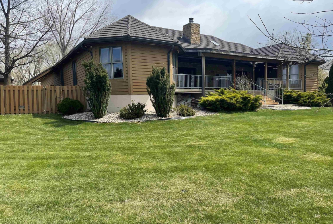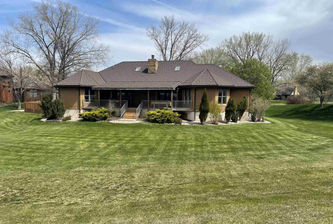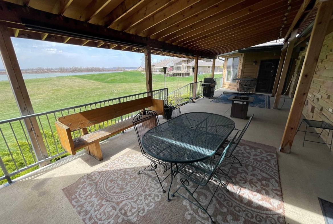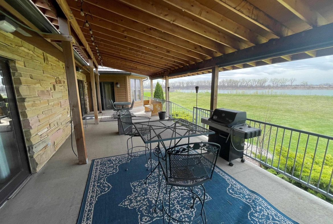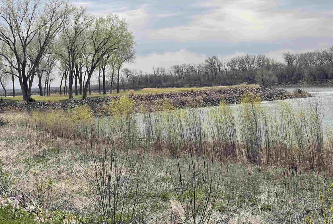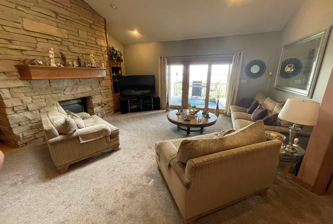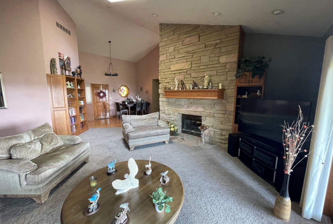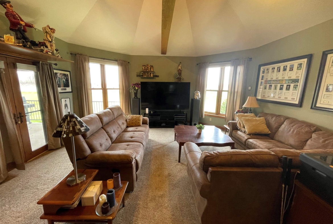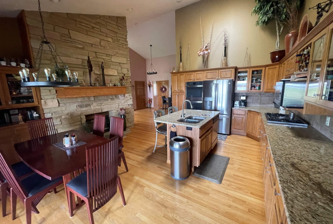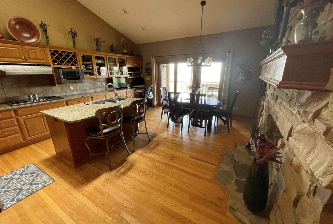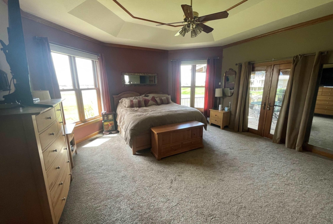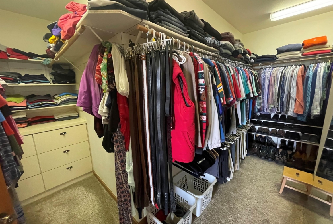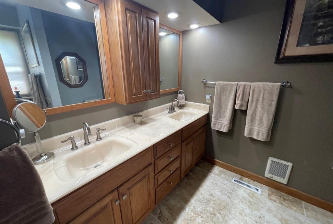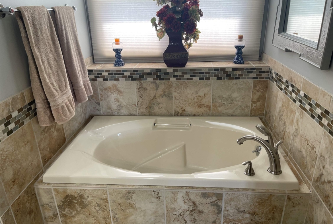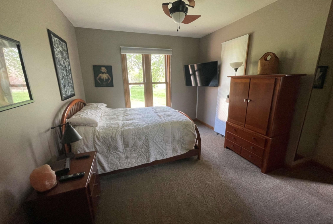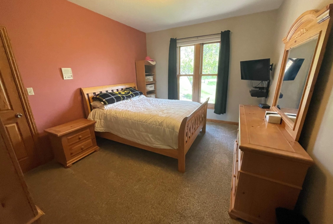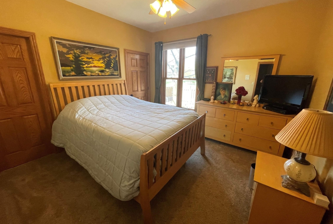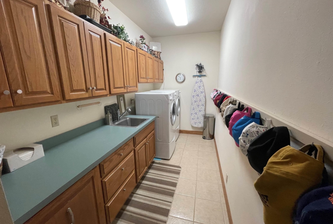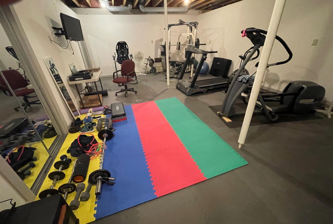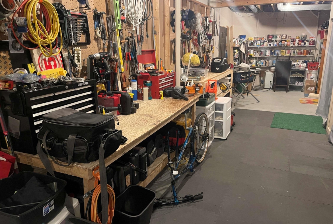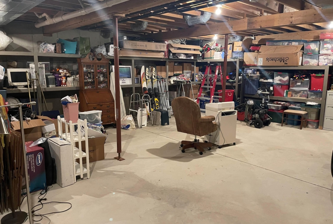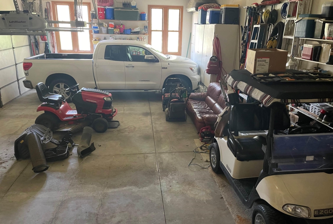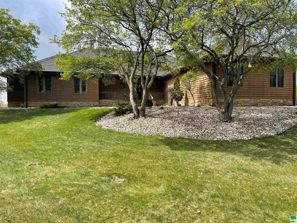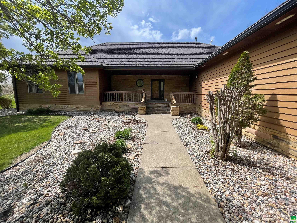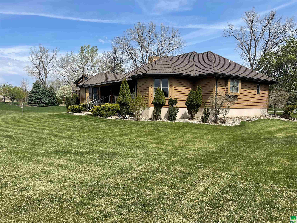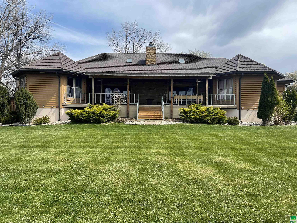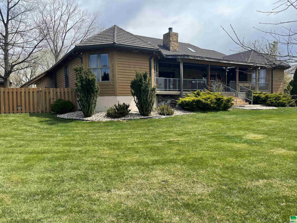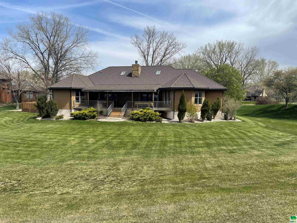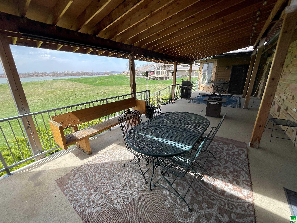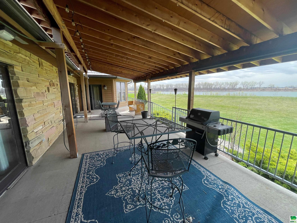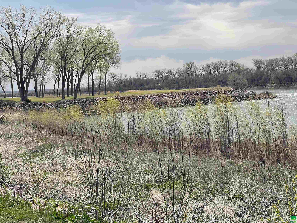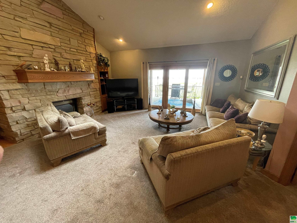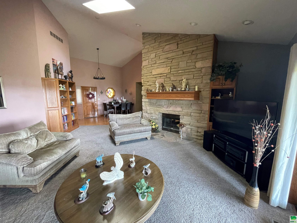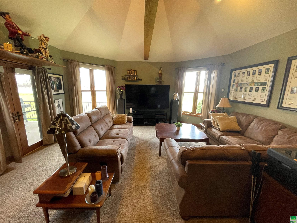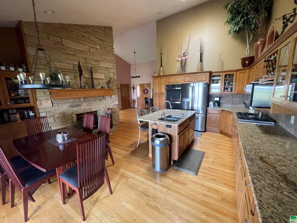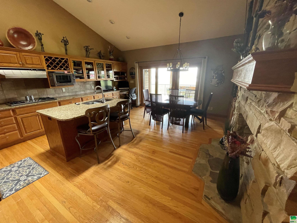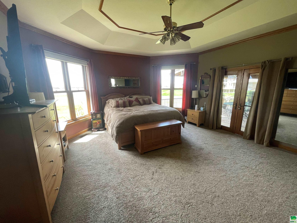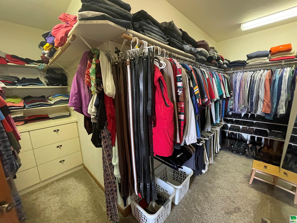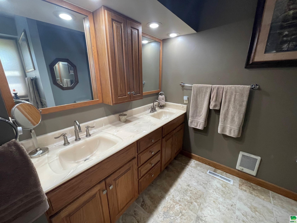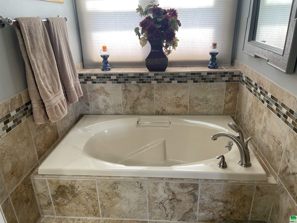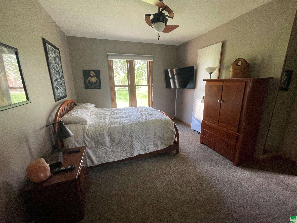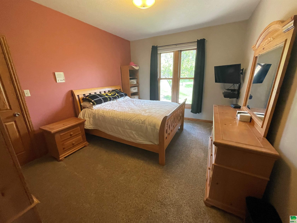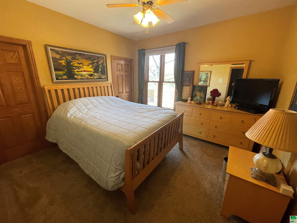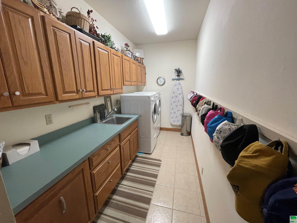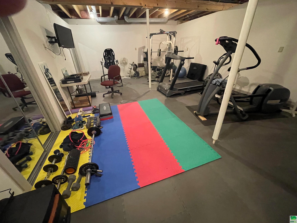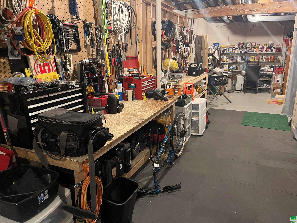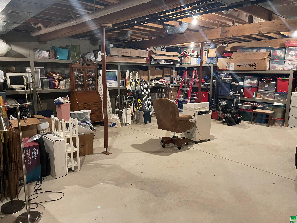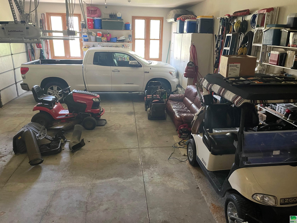938 Spyglass Ct., Dakota Dunes, SD
Nestled at the culmination of a secluded cul de sac and offering commanding vistas of the iconic Missouri river, this expansive four bedroom four bath ranch is an oasis from the grind of everyday living. The great room, kitchen, family room and primary suite all offer access to the sprawling concrete covered deck with stunning views of the river. Upon entry, the home welcomes with a grandeur, the focal point being a magnificent double sided stone fireplace delineating the kitchen and great room and sets the perfect ambiance for cozy evenings with loved ones. The culinary domain impresses with hardwood flooring, granite counter tops, tile backsplash and upgraded appliances. The great room and adjoining family room beckons for relaxation and boundless possibilities for entertainment. A sanctuary of repose, the primary suite boasts a spa like bath and generous walk in closet. Two of the remaining three bedrooms on the main are offering comfort and convenience with their own baths and walk in closets. Large main floor laundry has utility sink and lots of cabinets and counter space. The lower level is partially finished with interlocking matted floor squares. A protected 45 foot shooting range is ideal for an archery or gun enthusiast. In addition, the lower level has three large flexible areas, a wine room and plenty of closets and storage. Oversized, attached three car garage is heated. Large storage shed and fenced area on side of house is ideal for the family pet or a myriad of other uses. This almost one acre lot has in ground sprinkler system. Roof was replaced in 2017 with lifetime steel shake shingles. Hurry to make this your very own.
Property Address
Open on Google Maps- Address 938 Spyglass Ct.
- City Dakota Dunes
- State/county SD
- Zip/Postal Code 57049
Property Details
- Property ID: 824472
- Price: $737,000
- Property Size: 4371 Sq Ft
- Property Lot Size: 0.94 Acres
- Bedrooms: 4
- Bathrooms: 4
- Year Built: 1991
- Property Type: Residential
- Style: Ranch
- Taxes: $7655
- Garage Type: Attached,Triple
- Garage Spaces: 3
Room Dimensions
| Name | Floor | Size | Description |
|---|---|---|---|
| Living | Main | 18 x 17 | Dbl-sided fireplace, great view, sliders to cement deck. |
| Kitchen | Main | 20 x 16 | HW floors, eat-in, granite counter tops, breakfast bar. |
| Family | Main | 27 x 18 | Great view, French doors to deck, vaulted ceiling. |
| Master | Main | 17 x 17 | Master suite, great river views, large walk in closet, |
| Full Bath | Main | 15 x 10 | Master bath, soaker tub, tile floors, tile shower |
| Bedroom | Main | 14 x 11 | En-suite w/private 14 x 7 bath, walk in closet. |
| Bedroom | Main | 14 x 11 | Walk-in closet, built in shelves. |
| Bedroom | Main | 12 x 12 | Access to private bath with tub and surround shower. |
| Full Bath | Main | 10 x 6 | Tile floor. Tub and surround shower. |
| Other | Main | 14 x 14 | Foyer with HW floors. Open to kitchen. Could be dining area. |
| Laundry | Main | 11 x 6 | Utility sink, lots of cabinets. Next to 6 x 6 mud room. |
| Other | Basement | 24 x 17 | Used as exercise room. matted interlocking flooring, storage |
| Other | Basement | 43 x 6 | Shooting range. Walls are concrete. |
| Other | Basement | 20 X 10 | Workshop |
| Other | Basement | 16 x 13 | HW floors, eat-in, granite counter tops, breakfast bar. |
MLS Information
| Above Grade Square Feet | 3367 |
| Acceptable Financing | Cash,Conventional |
| Air Conditioner Type | Central |
| Association Fee | 90 |
| Basement | Full,Partially Finished |
| Below Grade Square Feet | 3367 |
| Below Grade Finished Square Feet | 1004 |
| Below Grade Unfinished Square Feet | 2363 |
| Contingency Type | None |
| County | Union |
| Driveway | Concrete |
| Elementary School | Dakota Valley |
| Exterior | Cedar |
| Fireplace Fuel | Gas |
| Fireplaces | 1 |
| Flood Insurance | Required |
| Fuel | Natural Gas |
| Garage Square Feet | 864 |
| Garage Type | Attached,Triple |
| Heat Type | Forced Air |
| High School | Dakota Valley |
| Included | All kitchen appliances, blinds and shades, storage shed, all wood shelving and work benches in basement, gdo and remotes |
| Legal Description | LOT 7 OF DAK DUNES GOLF COURSE 13TH ADD .94A |
| Main Square Feet | 3367 |
| Middle School | Dakota Valley |
| Ownership | Single Family |
| Property Features | Cul-De-Sac,Landscaping,Lawn Sprinkler System,Trees,Waterfront |
| Rented | No |
| Roof Type | Metal |
| Sewer Type | City |
| Tax Year | 2021 |
| Water Type | City |
| Water Softener | None |
MLS#: 824472; Listing Provided Courtesy of United Real Estate Solutions (712-226-6000) via Northwest Iowa Regional Board of REALTORS. The information being provided is for the consumer's personal, non-commercial use and may not be used for any purpose other than to identify prospective properties consumer may be interested in purchasing.

