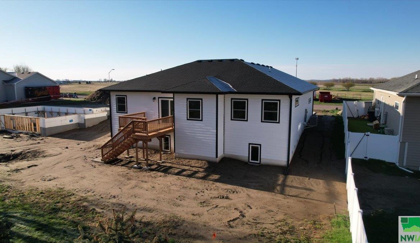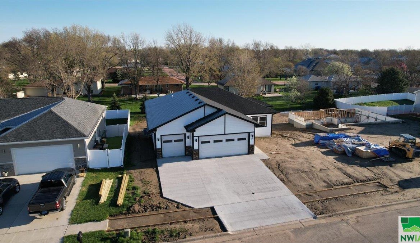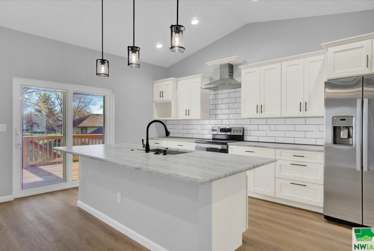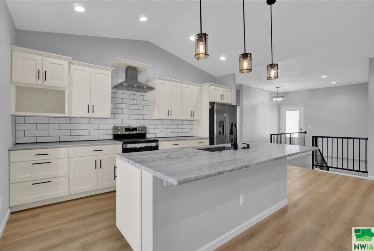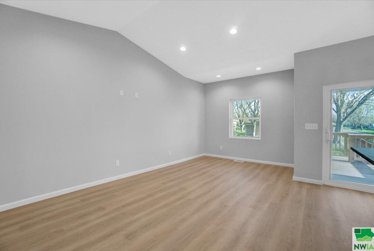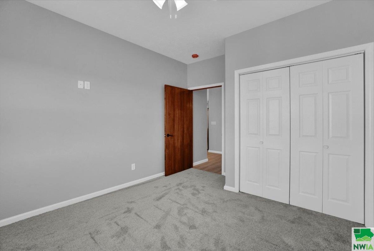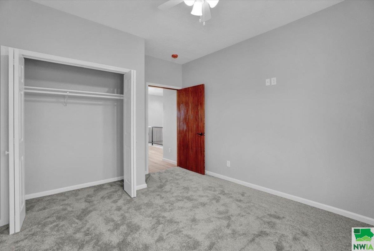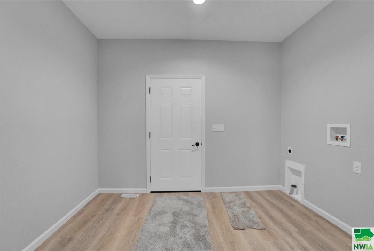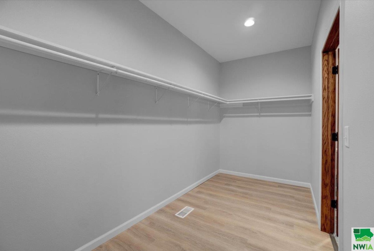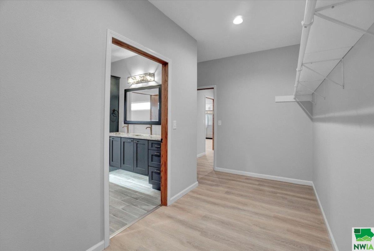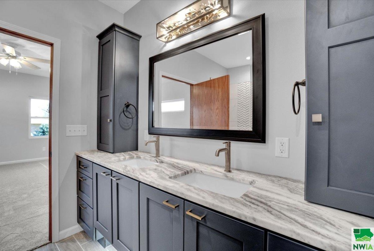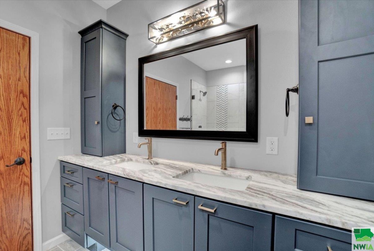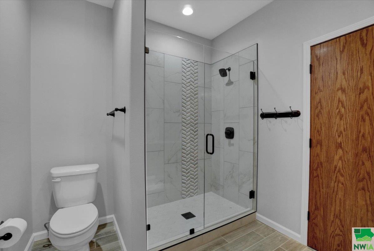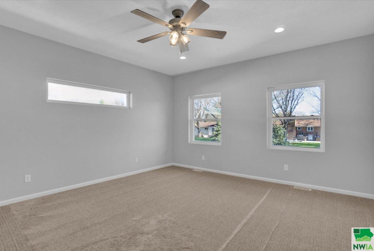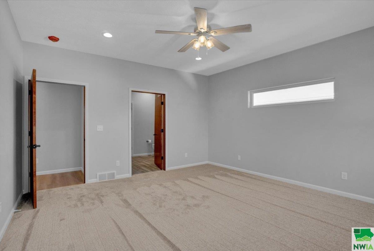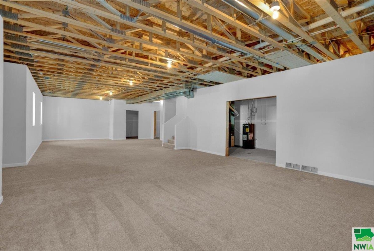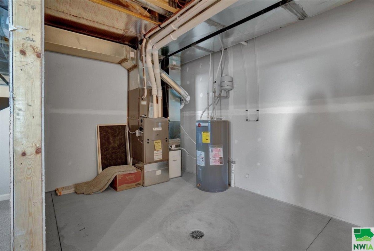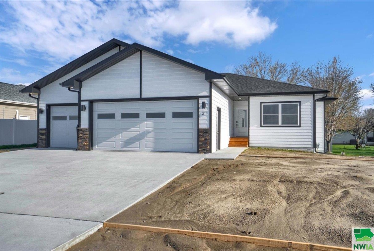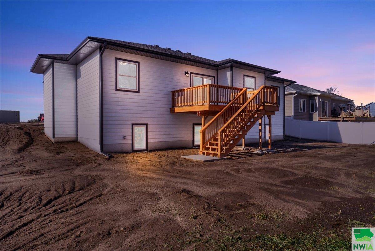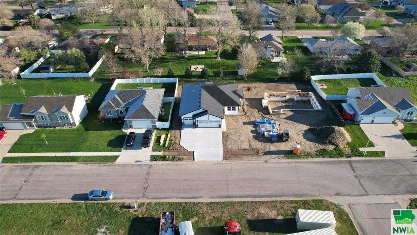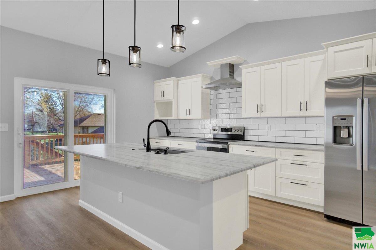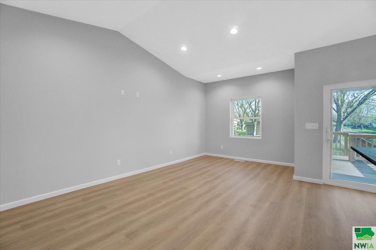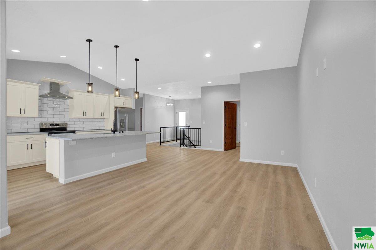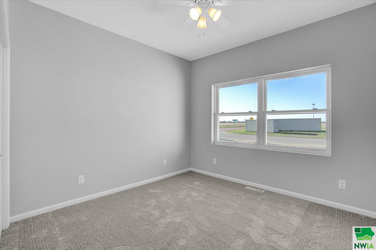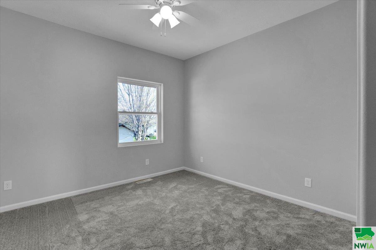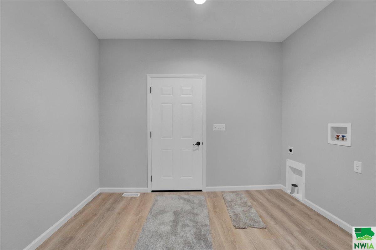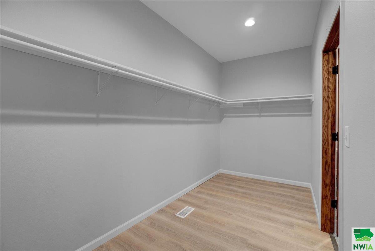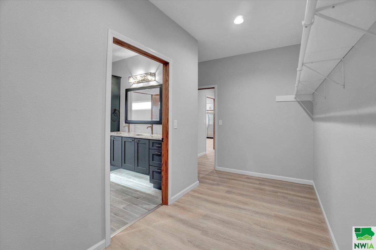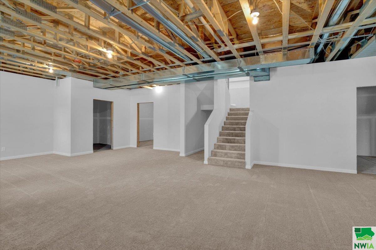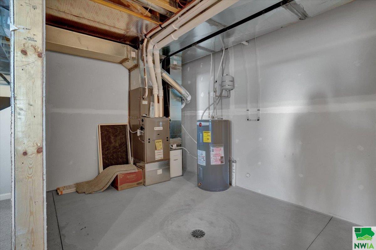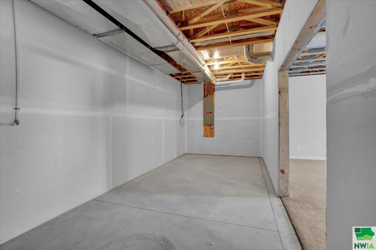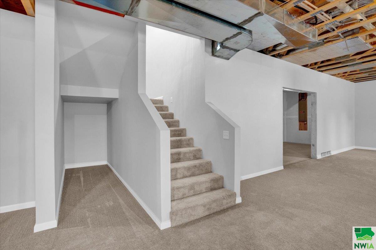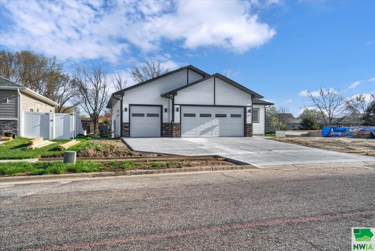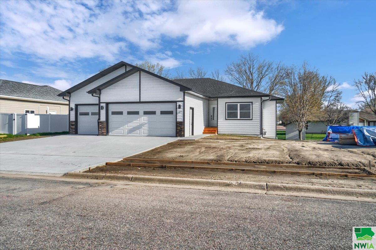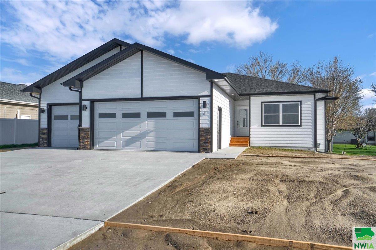211 Lexington St, Elk Point, SD
Welcome to your dream home in Elk Point, SD! This stunning and modern new construction boasts 3 bedrooms, 2 bathrooms, and an array of contemporary features. Conveniently located just a short drive from Sioux City, this home offers easy access to all the amenities the city has to offer while providing a serene retreat in a peaceful neighborhood. As you step inside, you’ll immediately notice the attention to detail and quality craftsmanship that went into building this home. The foundation is LiteForm, ensuring durability and energy efficiency for years to come. The thoughtfully designed split bedroom floor plan provides privacy and functionality. The open concept design creates a seamless flow between the living, dining, and kitchen areas, featuring a beautiful kitchen with stainless steel appliances included, granite countertops, subway tile backsplash and a large central island – perfect for cooking, entertaining, or casual meals. (The builder has purchased an extended warranty for the kitchen appliances that is transferrable to the new owner.) The primary suite is a true oasis, featuring several windows that flood the space with natural light, creating a bright and inviting atmosphere. The ensuite bathroom is a masterpiece, boasting a beautifully tiled shower with a sleek glass door, as well as a dual floating vanity with lighting below. Two other bedrooms and another bath are included in the main floor living. With extra finished square footage in the basement, the possibilities are endless. Whether you envision a cozy den for movie nights, a home office, extra bedrooms, or a recreational area, this space is carpeted and open for your ideas and customization. Don’t miss your chance to own this exquisite home in Elk Point, offering modern luxury, convenience, and comfort. Schedule a showing today and make your dream home a reality!
Property Address
Open on Google Maps- Address 211 Lexington St
- City Elk Point
- State/county SD
- Zip/Postal Code 57025
Property Details
- Property ID: 824469
- Price: $416,000
- Property Size: 2660 Sq Ft
- Property Lot Size: 0.2 Acres
- Bedrooms: 3
- Bathrooms: 2
- Year Built: 2023
- Property Type: Residential
- Style: Ranch
- Taxes: $438
- Garage Type: Attached
- Garage Spaces: 3
Room Dimensions
| Name | Floor | Size | Description |
|---|---|---|---|
| Living | Main | Open to kitchen, LVP | |
| Kitchen | Main | Open concept, large island, sliders to deck, tile backsplash | |
| Master | Main | Spacious, lots of windows for natural light | |
| Full Bath | Main | Master bath, tile shower, double vanity | |
| Laundry | Main | Connected to the master closet! Functional floor plan! | |
| Bedroom | Main | Carpet | |
| Full Bath | Main | ||
| Bedroom | Main | Carpet | |
| Den | Basement | Basement now finished off w/ carpet & trim! More sq ft! |
MLS Information
| Above Grade Square Feet | 1660 |
| Acceptable Financing | Cash,Conventional,FHA,VA |
| Air Conditioner Type | Central |
| Basement | Partially Finished,Foam Formed |
| Below Grade Square Feet | 1660 |
| Below Grade Finished Square Feet | 1000 |
| Below Grade Unfinished Square Feet | 660 |
| Contingency Type | None |
| County | Union |
| Driveway | Concrete |
| Elementary School | Elk Point |
| Exterior | Hardboard,Stone |
| Fuel | Natural Gas |
| Garage Square Feet | 802 |
| Garage Type | Attached |
| Heat Type | Forced Air |
| High School | Elk Point |
| Included | Appliances included with 2 year manufacturer's warranty Sod & sprinklers to be completed in the Spring |
| Legal Description | LOT 2 BLK 11 COUNTRY CLUB ESTATES EP CITY |
| Lot Size Dimensions | 9000 |
| Main Square Feet | 1660 |
| Middle School | Elk Point |
| Ownership | Single Family |
| Property Features | Lawn Sprinkler System,Level Lot |
| Rented | No |
| Roof Type | Shingle |
| Sewer Type | City |
| Tax Year | 2022 |
| Water Type | City |
| Water Softener | Not Included |
| Zoning | Res |
MLS#: 824469; Listing Provided Courtesy of RE/MAX Experience (712-224-4100) via Northwest Iowa Regional Board of REALTORS. The information being provided is for the consumer's personal, non-commercial use and may not be used for any purpose other than to identify prospective properties consumer may be interested in purchasing.





