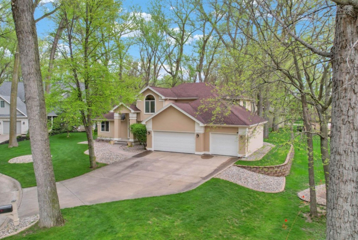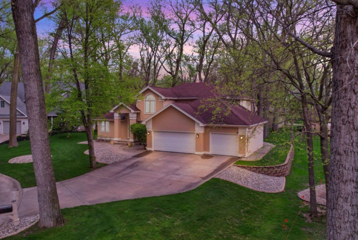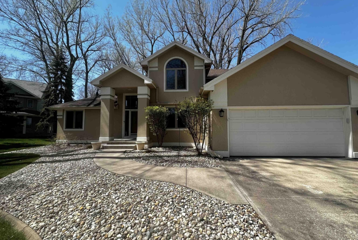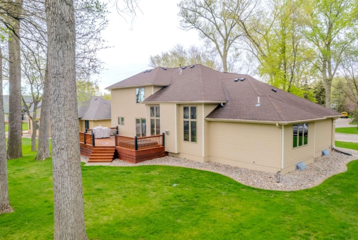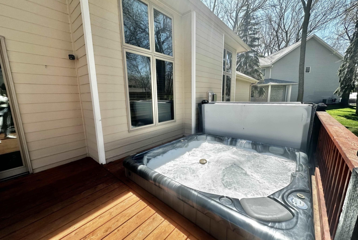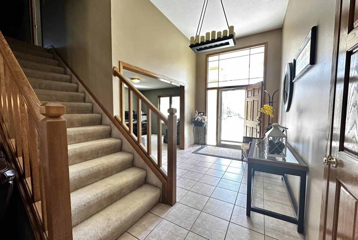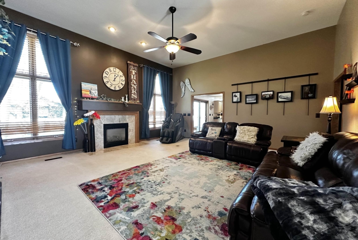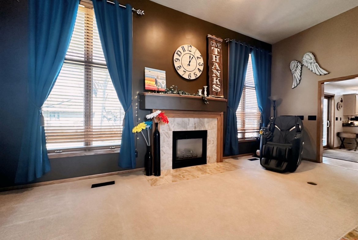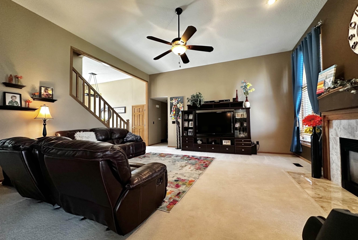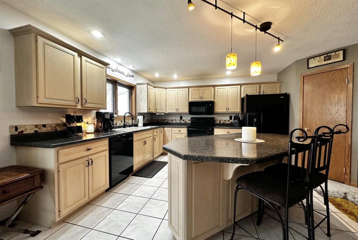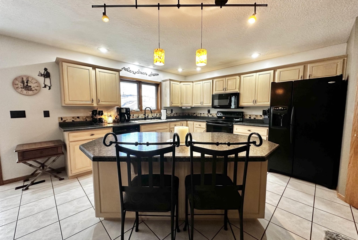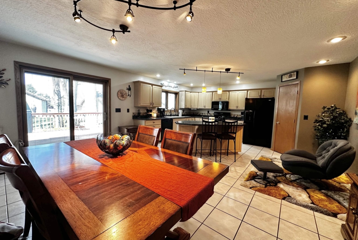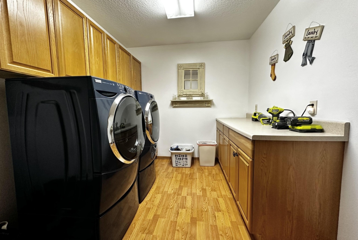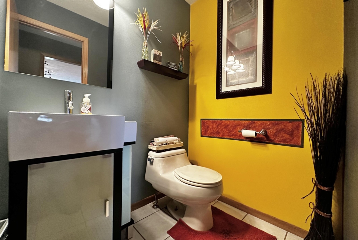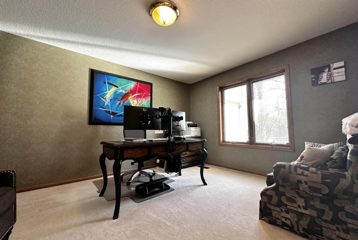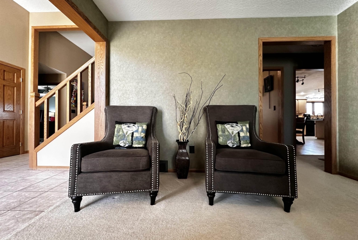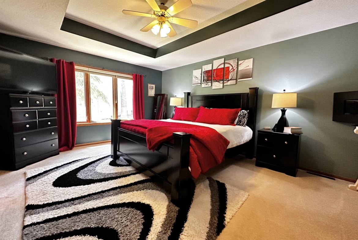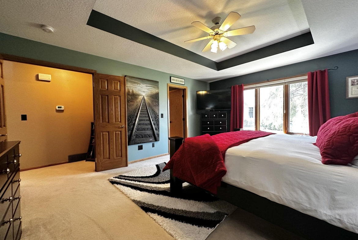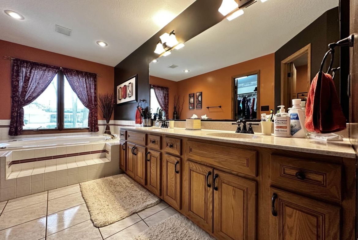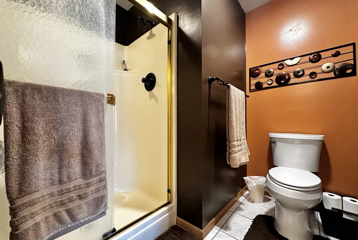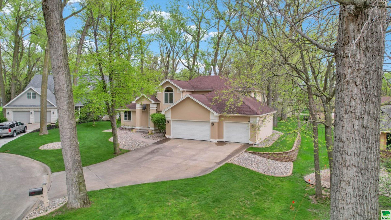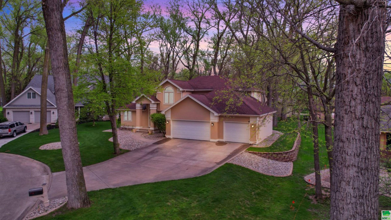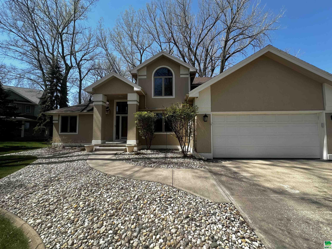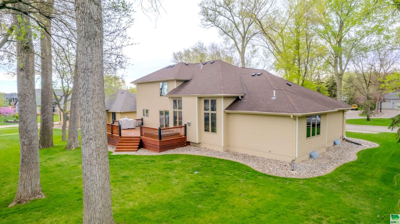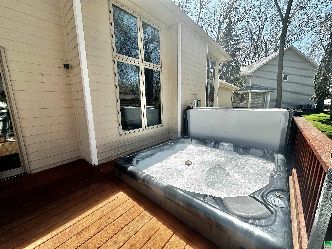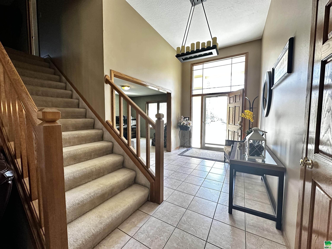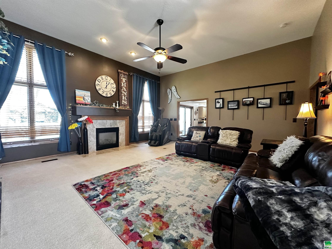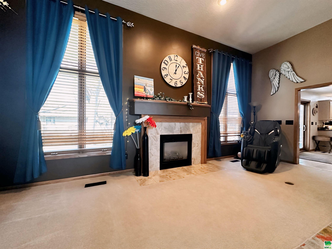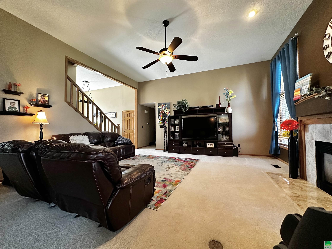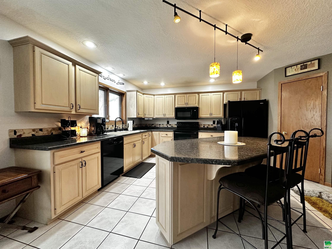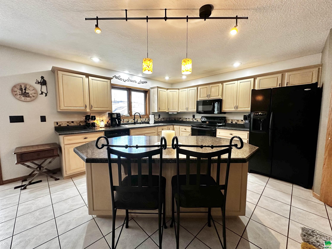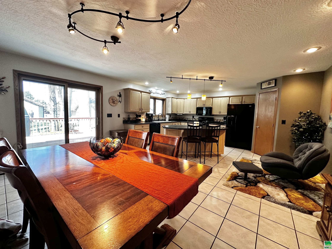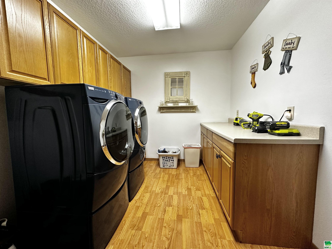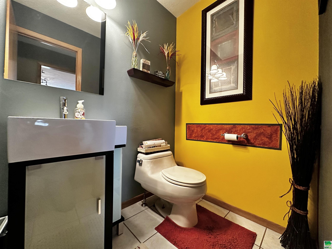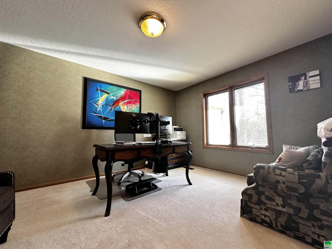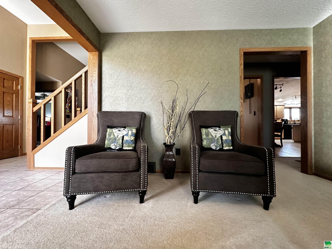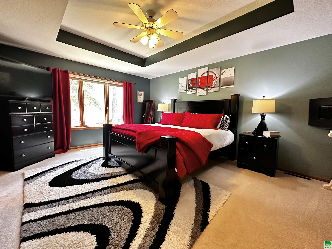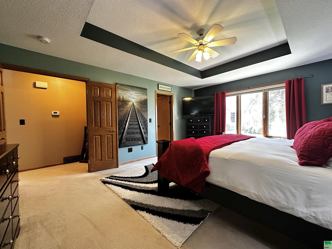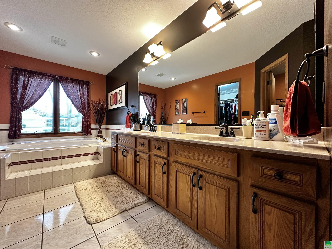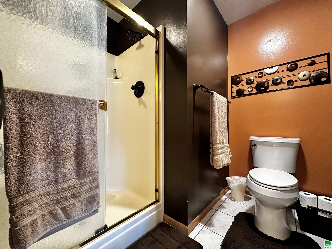704 E SAINT ANDREWS CIR, Dakota Dunes, SD
Welcome to 704 E. Saint Andrews Circle, a quality-built home nestled in a quiet cul-de-sac of Dakota Dunes, SD. Inside this stunning 1 1/2 story home, you’ll find an open-concept layout with 12 foot ceilings in the entryway and living room. The living room features floor-to-ceiling windows that fill the carpeted space with natural light showcasing the tiled, gas fireplace. Off the living room is the eat-in kitchen with granite countertops, a center island, and a walk-in pantry. The spacious kitchen opens to the newly stained deck through Pella sliding glass doors with custom window treatments. Right off the kitchen you’ll find the convenient half bath and main floor laundry that offers a utility sink and lots of cabinet and counter space. The main floor also boasts the gorgeous primary bedroom with tray ceilings, an en-suite master bathroom, and a large walk-in closet. Upstairs you’ll find a second suite with it’s own private bath and walk-in closet. Down the hall of the second level, are the remaining two bedrooms with their own walk-in closets, and a shared full bathroom. The partially finished basement is great for entertaining or everyday living with an open family space, game room areas, and a gym! The gym features commercial carpeting and negotiable equipment. This property has been well-maintained and loved throughout the years with a new roof & exterior paint in 2017, a new HVAC in 2018, new jets in the hot tub, new gutter guards in 2017, a new belt drive garage door opener in 2020 & 2023, and NO water in the 2011 flood! Don’t delay and miss out on this desirable, move-in ready home. BA Compensation negotiable
Property Address
Open on Google Maps- Address 704 E SAINT ANDREWS CIR
- City Dakota Dunes
- State/county SD
- Zip/Postal Code 57049
Property Details
- Property ID: 824522
- Price: $549,500
- Property Size: 4288 Sq Ft
- Property Lot Size: 0.31 Acres
- Bedrooms: 4
- Bathrooms: 3.5
- Year Built: 1996
- Property Type: Residential
- Style: 1 1/2 Story
- Taxes: $5818
- Garage Type: Attached,Triple
- Garage Spaces: 3
Room Dimensions
| Name | Floor | Size | Description |
|---|---|---|---|
| Other | Main | 9x16 | Entryway/Foyer, Coat closet, Tile floors |
| Dining | Main | 12x15 | Carpet, Can be used as Office, Reading room, Den, etc. |
| Kitchen | Main | 24x18 | Eat-in 11x18, Granite Counters, Island, WI Pantry 5x6 |
| Living | Main | 21x20 | Carpet, 12' ceilings, Gas FP, Floor-to-Ceiling Windows |
| Half Bath | Main | 5x6 | Right off the Kitchen & Living areas, Tile floors |
| Laundry | Main | 12x8 | Off the garage, Utility sink, Lots of cabinet/counter space |
| Master | Main | 18x14 | Tray Ceiling, En Suite bath, WIC 12x7, Carpet flooring |
| Full Bath | Main | 13x20 | Master bath, Dbl Vanity, Spa tub+Separate toilet/shower room |
| Bedroom | Second | 15x12 | Vaulted ceilings, Private 6x9 bath, WIC, Carpet |
| 3/4 Bath | Second | 6x9 | Private En Suite bath, Shower w/ Sliding Glass doors |
| Bedroom | Second | 12x14 | Carpet, Walk-in Closet, Built-in Shelves, CF |
| Bedroom | Second | 12x12 | Carpet, Walk-in Closet, Built-in Shelves, CF |
| Full Bath | Second | 11x10 | Tile Floor, Large Vanity, Separate Toilet & Tub/Shower room |
| Other | Basement | 36x15 | Entertaining Space, Partially Carpeted, Storage |
| Other | Basement | 40x20 | Carpet, Can be used as Office, Reading room, Den, etc. |
MLS Information
| Above Grade Square Feet | 2947 |
| Acceptable Financing | Cash,Conventional |
| Air Conditioner Type | 2 Central |
| Association Fee | 90 |
| Basement | Full,Partially Finished |
| Below Grade Square Feet | 1991 |
| Below Grade Finished Square Feet | 1341 |
| Below Grade Unfinished Square Feet | 650 |
| Contingency Type | None |
| County | Union |
| Driveway | Concrete |
| Elementary School | Dakota Valley |
| Exterior | Stucco |
| Fireplace Fuel | Gas |
| Fireplaces | 1 |
| Flood Insurance | Not Required |
| Fuel | Natural Gas |
| Garage Square Feet | 808 |
| Garage Type | Attached,Triple |
| Heat Type | Forced Air,2 Furnaces |
| High School | Dakota Valley |
| Included | Kitchen appliances, washer & dryer, water softener, window treatments, hot tub, and garage refrigerator. |
| Legal Description | LOT 36 OF DAK DUNES GOLF COURSE 3RD ADD (.31A) |
| Lot Size Dimensions | 13,505 |
| Main Square Feet | 1991 |
| Middle School | Dakota Valley |
| Ownership | Single Family |
| Possession | Neg. |
| Property Features | Cul-De-Sac,Landscaping,Lawn Sprinkler System,Retaining Wall,Trees |
| Rented | No |
| Roof Type | Shingle |
| Sewer Type | City |
| Tax Year | 2022 |
| Water Type | City |
| Water Softener | Included,Owned |
| Zoning | Res |
MLS#: 824522; Listing Provided Courtesy of United Real Estate Solutions (712-226-6000) via Northwest Iowa Regional Board of REALTORS. The information being provided is for the consumer's personal, non-commercial use and may not be used for any purpose other than to identify prospective properties consumer may be interested in purchasing.

