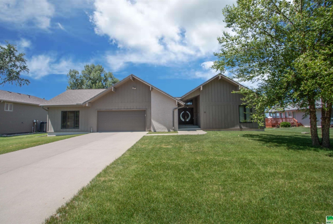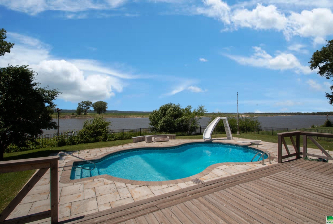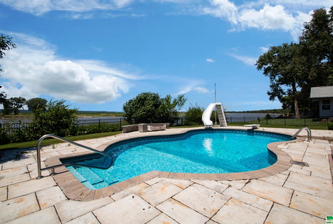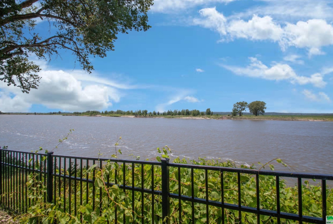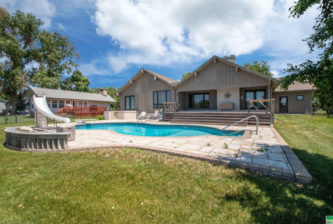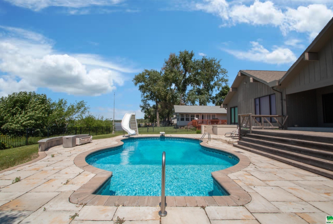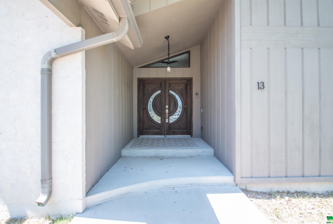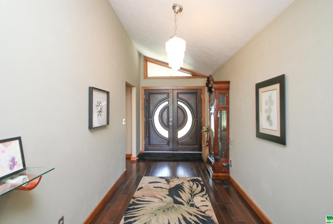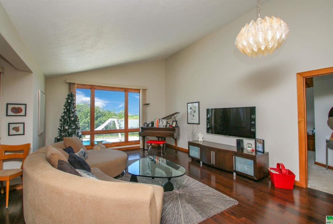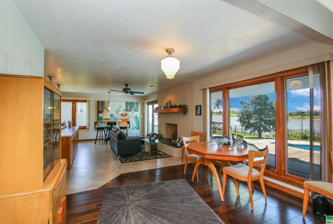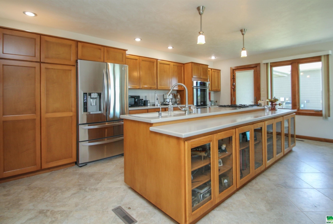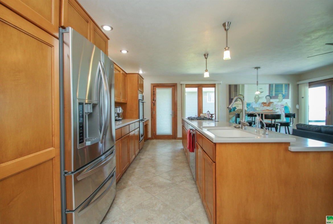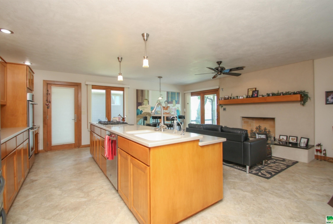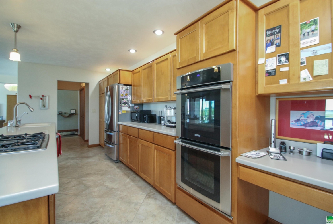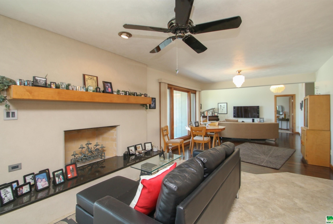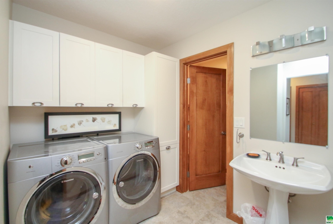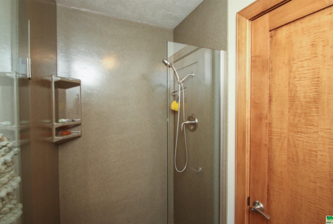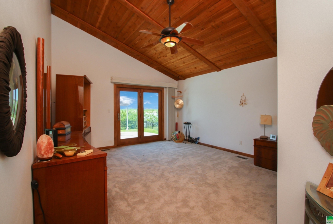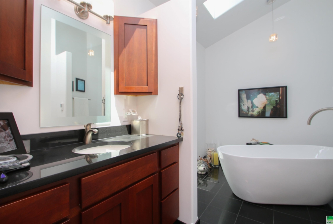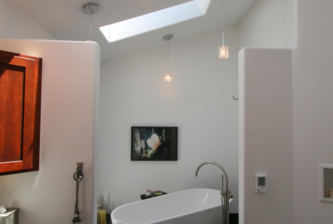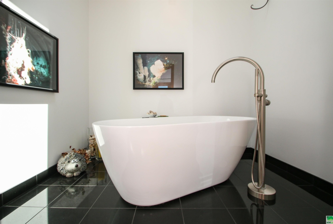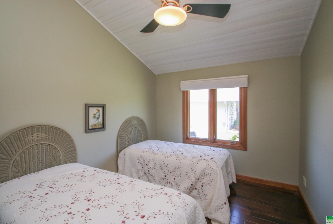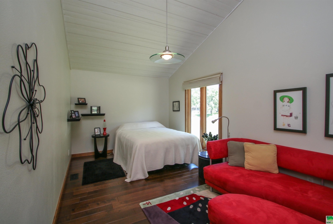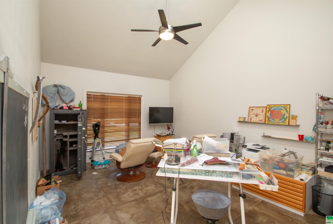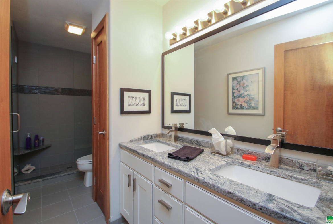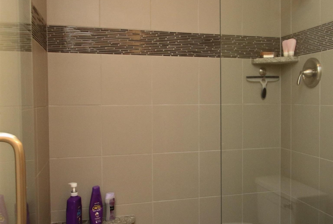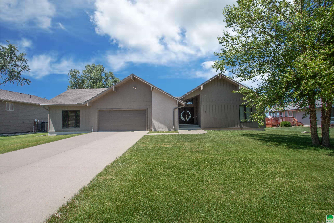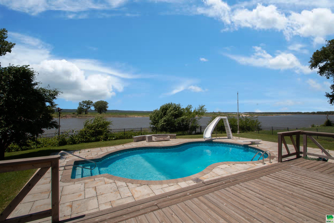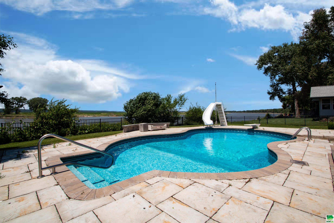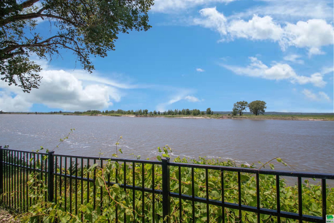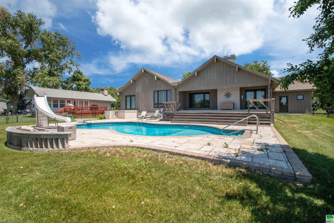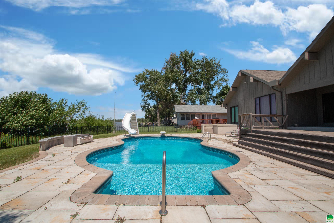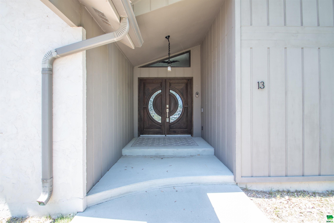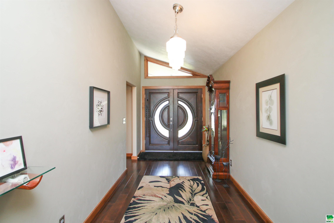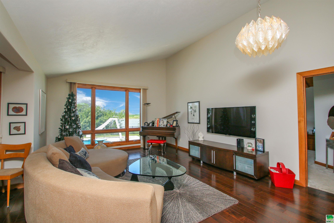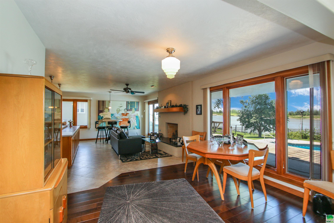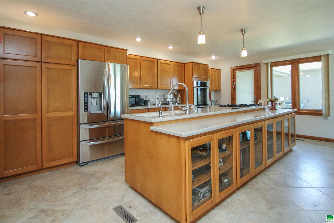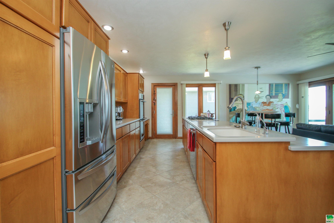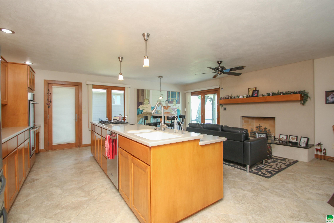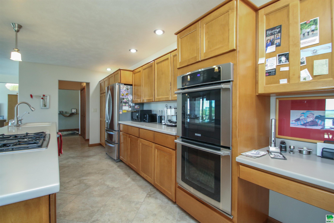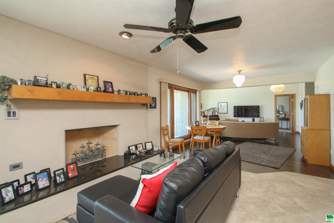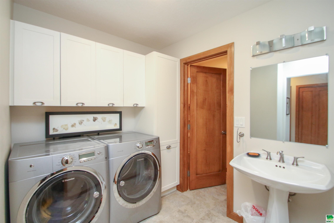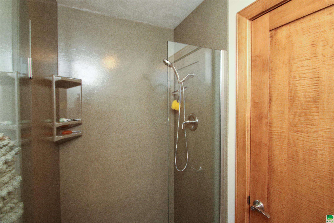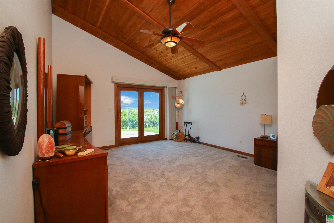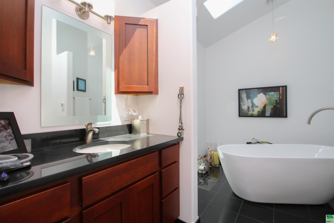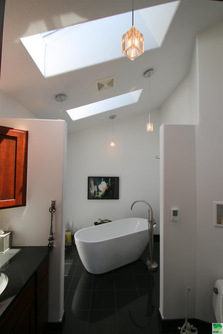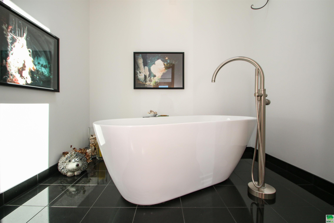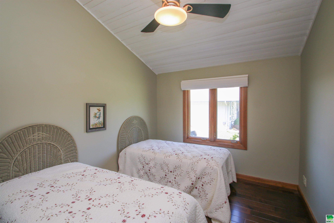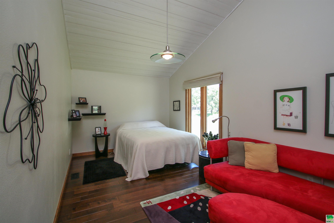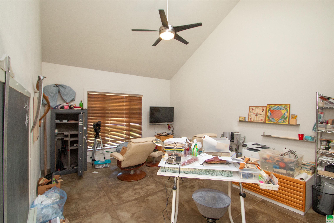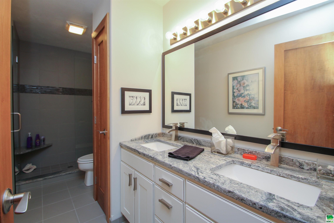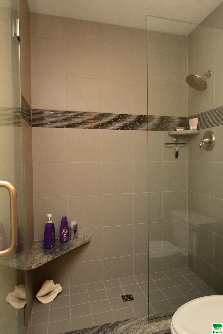13 Edgewater Lane, Dakota Dunes, SD
Looking for river front property? This RivRLand Estate property could fit the ticket. After 2011 this home was gutted to stud walls and rebuilt. Property did have a crawlspace originally. This owner had to raise foundation 3 blocks in order to proceed with renovation. Double door walnut front door to: New sheetrock walls and ceilings, flooring, etc. The kitchen and furnace, AC were removed and saved. So those were put back in the property. Kitchen has maple cabinets, Corian counters, desk area, new tile floor, Jennair stove. Open floor plan. The woodburning fireplace was refaced with stucco front and new mantle. Open plan from formal living spaces to informal family, dining and kitchen. Master bedroom with 7 x 7 WIC and has door to separate patio and pool area. Master bath was remodeled 2012 with new free standing tub, 2 skylights, lighted shelving and tile floor. Two other bedrooms with carpet and another new 3/4 bath with 2012 renovation. Main floor laundry with connecting 3/4 bath. Washer and dryer included. Two lots with fenced yard and heated inground salt water pool with slide and patio area around. There is pool storage area 13×16 at the back of the garage addition. Sprinkler system. The garage has an addition 12 x 14 which was a craft room and has heat/AC. Access is from the garage. Clay Rural water, septic and propane for gas stove. Estate sale. Elevation certificate attached. No need for flood insurance.
Property Address
Open on Google Maps- Address 13 Edgewater Lane
- City Dakota Dunes
- State/county SD
- Zip/Postal Code 57049
Property Details
- Property ID: 823274
- Price: $500,000
- Property Size: 2164 Sq Ft
- Property Lot Size: 0.41 Acres
- Bedrooms: 3
- Bathrooms: 3
- Year Built: 1983
- Property Type: Residential
- Style: Ranch
- Taxes: $3768
- Garage Type: Attached,Other-See Comments
- Garage Spaces: 2
Room Dimensions
| Name | Floor | Size | Description |
|---|---|---|---|
| Other | Main | 7 x 19 | Entry with dbl entry doors, eng flooring |
| Living | Main | 19 x 14 | vaulted, eng floor |
| Family | Main | 11 x 17 | off kitchen, tile floor, woodburning fp, stucco finish |
| Kitchen | Main | 10 x 19 | maple cabinets, tile floor, corian counter, desk area |
| Dining | Main | 10 x 9 | eng floor, open to kitchen, door to deck |
| Master | Main | 13 x 14 | carpet, vaulted, french doors to patio & pool, 7 x 7 WIC |
| Full Bath | Main | 11 x 8 | free standing tub, tile floor, 2 skylights Master bath |
| Bedroom | Main | 18 x 10 | cedar vaulted ceiling, double closet |
| Bedroom | Main | 10 x 14 | vaulted, mirrored closet doors |
| 3/4 Bath | Main | 5 x 13 | new shower, dbl vanity |
| Laundry | Main | 11 x 8 | plus 3/4 bathroom, tile floor, washer and dryer included |
MLS Information
| Above Grade Square Feet | 2164 |
| Acceptable Financing | Cash,Conventional |
| Air Conditioner Type | Heat Pump |
| Association Fee | 600 |
| Basement | Crawl Space |
| Below Grade Square Feet | 0 |
| Below Grade Finished Square Feet | 0 |
| Below Grade Unfinished Square Feet | 0 |
| Contingency Type | None |
| County | Union |
| Driveway | Concrete |
| Elementary School | Dakota Valley |
| Exterior | Hardboard |
| Fireplace Fuel | Wood |
| Fireplaces | 1 |
| Flood Insurance | Not Required |
| Fuel | Electric |
| Garage Square Feet | 504 |
| Garage Type | Attached,Other-See Comments |
| Heat Type | Heat Pump |
| High School | Dakota Valley |
| Included | all kitchen appliances, washer, dryer, water softener, pool equipment, 1 garage door opener |
| Legal Description | LOTS 13 & 14 RIV-R- LAND EST |
| Lot Size Dimensions | 18,000 |
| Main Square Feet | 2164 |
| Middle School | Dakota Valley |
| Ownership | Single Family |
| Possession | neg |
| Property Features | Cul-De-Sac,Lawn Sprinkler System,Waterfront |
| Rented | No |
| Roof Type | Shingle |
| Sewer Type | Septic |
| Tax Year | 2023 |
| Water Type | Rural Water |
| Water Softener | Included |
MLS#: 823274; Listing Provided Courtesy of Century 21 ProLink (712-224-2300) via Northwest Iowa Regional Board of REALTORS. The information being provided is for the consumer's personal, non-commercial use and may not be used for any purpose other than to identify prospective properties consumer may be interested in purchasing.

