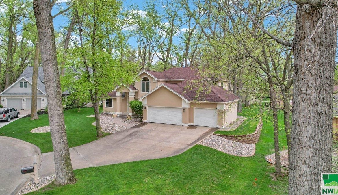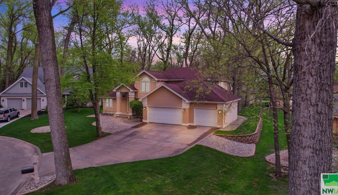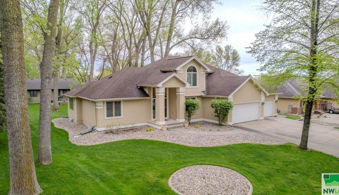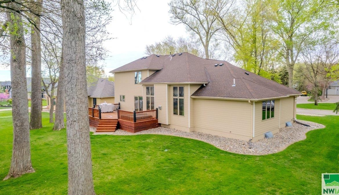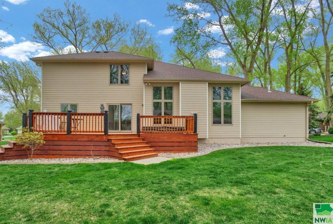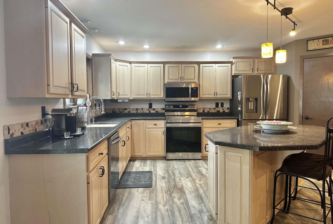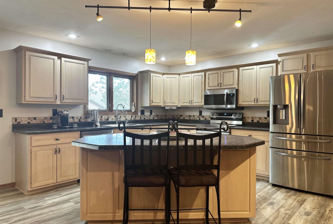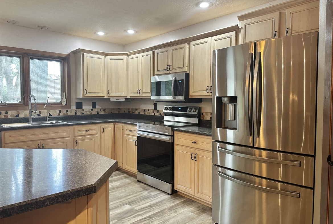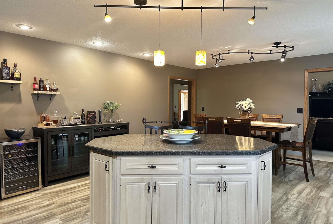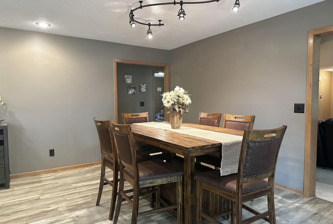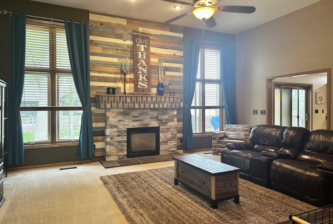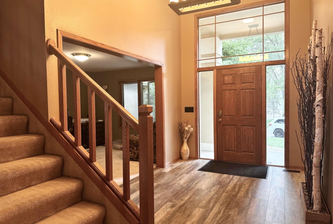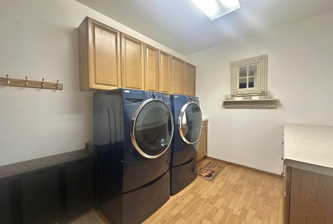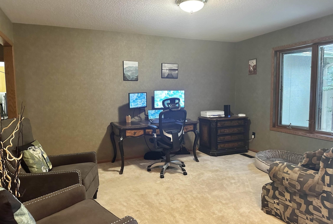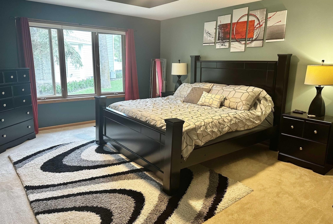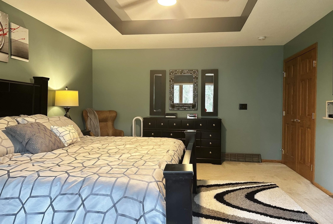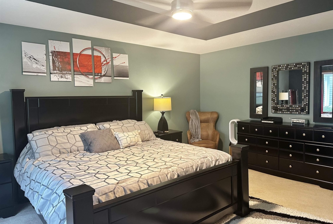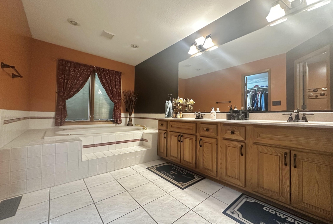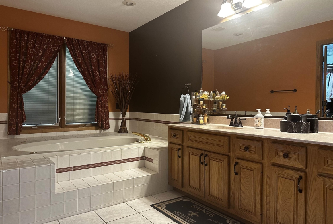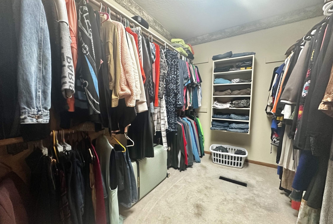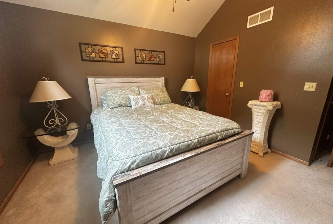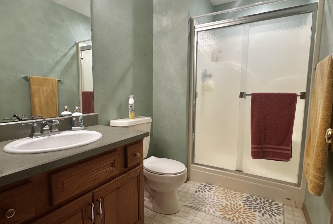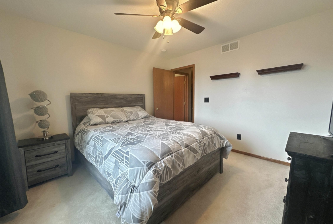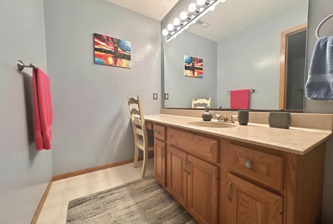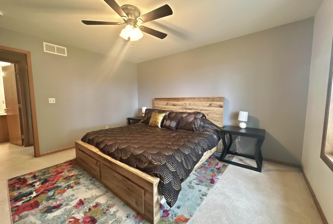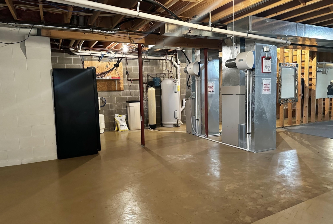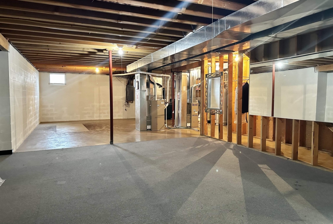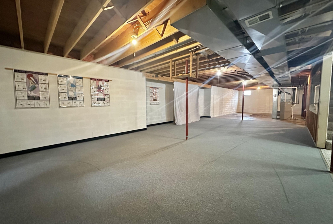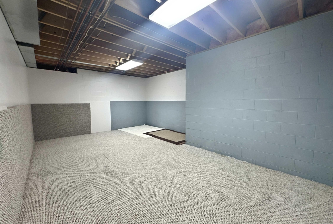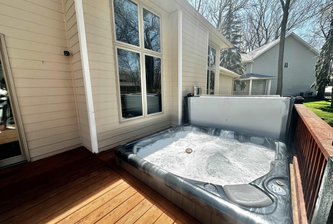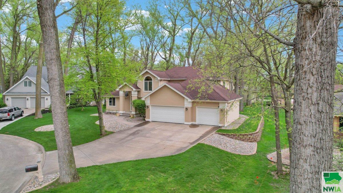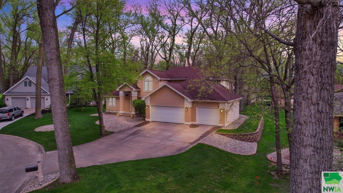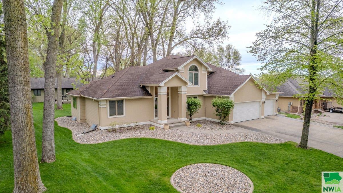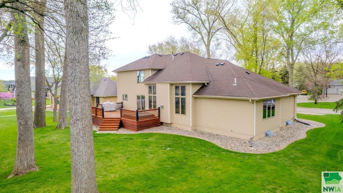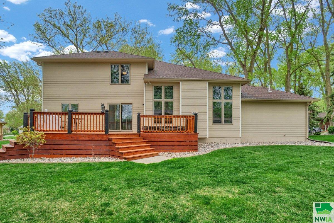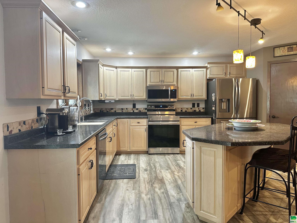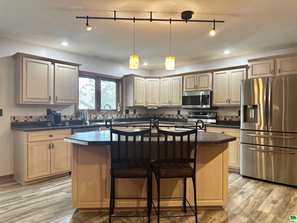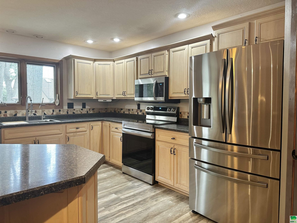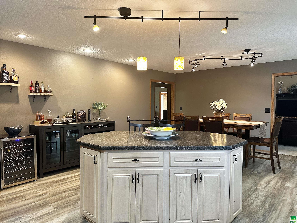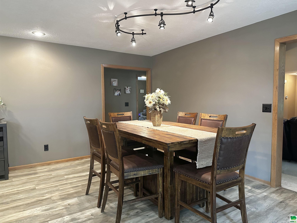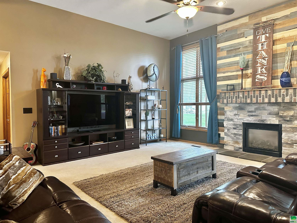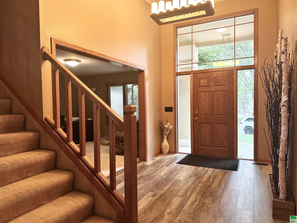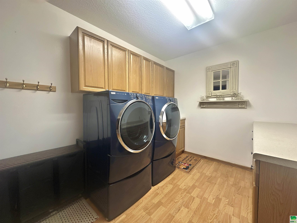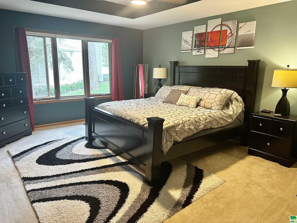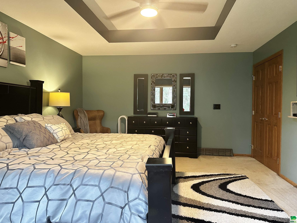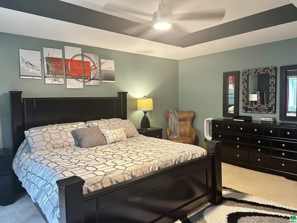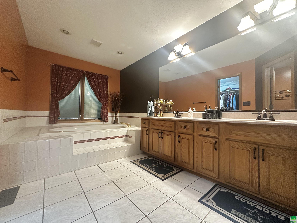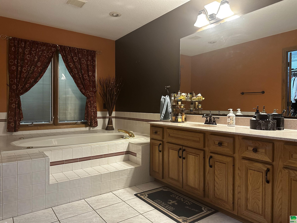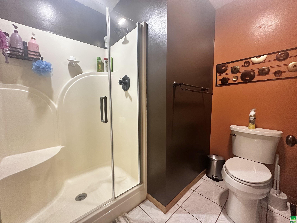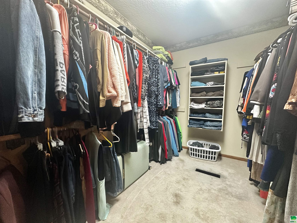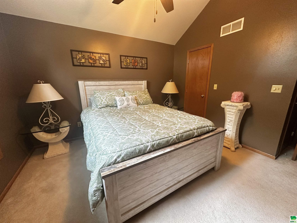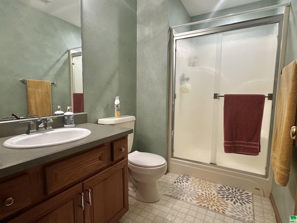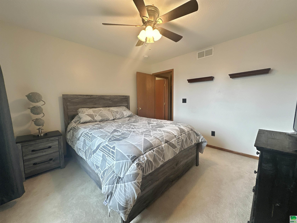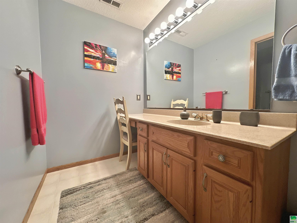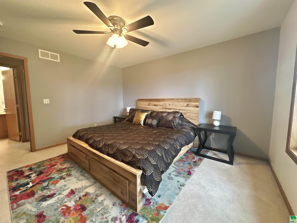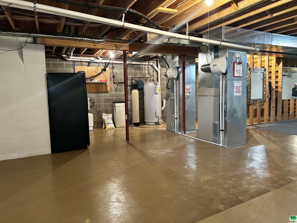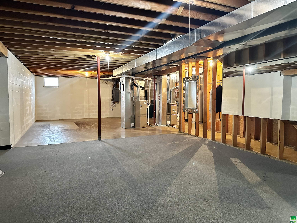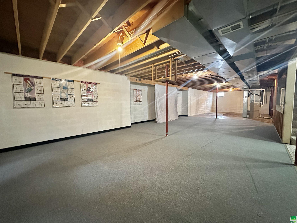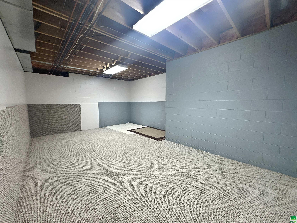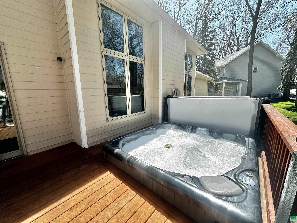704 E SAINT ANDREWS CIR, Dakota Dunes, SD
Discover the charm of 704 E. Saint Andrews Circle, a beautifully crafted residence tucked away in a serene cul-de-sac in Dakota Dunes, SD. This magnificent 1 1/2-story home greets you with an expansive open-concept design, highlighted by soaring 12-foot ceilings in both the entryway and living room. The delightful eat-in kitchen features elegant granite countertops, a center island perfect for gatherings, brand new appliances, beautiful cabinetry, and to top it all off a spacious walk-in pantry. Seamlessly merging indoor and outdoor living, the kitchen opens onto a freshly stained deck via Pella sliding glass doors, adorned with custom window treatments that enhance the overall aesthetic. Convenience is at your fingertips with a well-placed half bath and main floor laundry that features a utility sink, ample cabinet space, and generous counter areas. Adjacent to the kitchen, you’ll find the expansive living room where sunlight pours in through impressive floor-to-ceiling windows, highlighting the new stone fireplace. Retreat to the stunning primary bedroom, where tray ceilings add a touch of sophistication, and an en-suite bathroom awaits, alongside a sizable walk-in closet. Step upstairs to discover a private suite, complete with its own bathroom and walk-in closet. Continuing down the hallway, you will find two additional bedrooms, each offering their own walk-in closets, along with a shared full bathroom for added convenience. But that’s not all! The partially finished basement presents exciting potential just waiting for your personal touch— whether you envision a cozy family room, additional bedrooms, or even a trendy wet bar (a full set of kitchen appliances in basement are included). Recent updates include: new roof & exterior paint (2017), a new HVAC (2018), new gutter guards (2017), a new beltdrive garage door opener in 2020 & 2023, LVP flooring in kitchen, foyer & half bath (2024).
Property Address
Open on Google Maps- Address 704 E SAINT ANDREWS CIR
- City Dakota Dunes
- State/county SD
- Zip/Postal Code 57049
Property Details
- Property ID: 828709
- Price: $575,000
- Property Size: 3487 Sq Ft
- Property Lot Size: 0.31 Acres
- Bedrooms: 4
- Bathrooms: 4
- Year Built: 1996
- Property Type: Residential
- Style: 1 1/2 Story
- Taxes: $6503
- Garage Type: Attached,Multiple
- Garage Spaces: 3
Room Dimensions
| Name | Floor | Size | Description |
|---|---|---|---|
| Dining | Main | 12x15 | Office space, den, carpeted |
| Kitchen | Main | 24x18 | Eat-in, Granite Counters, Island, WI Pantry, LVP Flrs |
| Living | Main | 21x20 | Carpet, 12' CH, Stone FP w/ accent wall |
| Half Bath | Main | 5x6 | Off Kitchen & Living areas, LVP Flrs |
| Laundry | Main | 12x8 | Off the garage, Utility sink, Cabinet/cntr space |
| Master | Main | 18x14 | Tray Ceilings, En-suite bath, WIC 12x7, New CF |
| Full Bath | Main | 13x20 | Master bath, Dbl Vanity, Spa tub+separate toilet/shower room |
| Bedroom | Second | 15x12 | Vaulted Ceilings, Private 6x9 bath, WIC |
| 3/4 Bath | Second | 6x9 | Private en suite bath, Shower w/ sliding glass doors |
| Bedroom | Second | 12x12 | Carpet, WIC, Built-in shelves, CF |
| Bedroom | Second | 12x14 | Carpet, WIC, Built-In shelves, CF |
| Full Bath | Second | 11x10 | Tile, Large Vanity, Separate Toilet & Tub/Shower Room |
MLS Information
| Above Grade Square Feet | 2947 |
| Acceptable Financing | Cash,Conventional,FHA |
| Air Conditioner Type | 2 Central |
| Association Fee | 90 |
| Basement | Full |
| Below Grade Square Feet | 1991 |
| Below Grade Finished Square Feet | 540 |
| Below Grade Unfinished Square Feet | 1451 |
| Contingency Type | Property Purchase |
| County | Union |
| Driveway | Concrete |
| Elementary School | Dakota Valley |
| Exterior | Stucco |
| Fireplace Fuel | Gas |
| Fireplaces | 1 |
| Flood Insurance | Not Required |
| Fuel | Natural Gas |
| Garage Square Feet | 808 |
| Garage Type | Attached,Multiple |
| Heat Type | 2 Furnaces |
| High School | Dakota Valley |
| Included | Kitchen appliances, washer & dryer, basement kitchen appliances, WS, GDO, hot tub |
| Legal Description | LOT 36 OF DAK DUNES GOLF COURSE 3RD ADD (.31A) |
| Lot Size Dimensions | 13,505 |
| Main Square Feet | 1991 |
| Middle School | Dakota Valley |
| Ownership | Single Family |
| Possession | negot |
| Property Features | Cul-De-Sac,Landscaping,Lawn Sprinkler System,Retaining Wall,Trees |
| Rented | No |
| Roof Type | Shingle |
| Sewer Type | City |
| Tax Year | 2023 |
| Water Type | City |
| Water Softener | Included,Owned |
MLS#: 828709; Listing Provided Courtesy of Gateway Real Estate Advisors (712-898-8372) via Northwest Iowa Regional Board of REALTORS. The information being provided is for the consumer's personal, non-commercial use and may not be used for any purpose other than to identify prospective properties consumer may be interested in purchasing.

