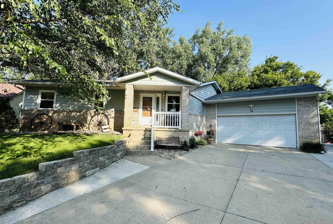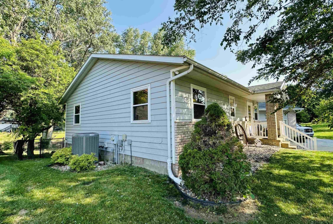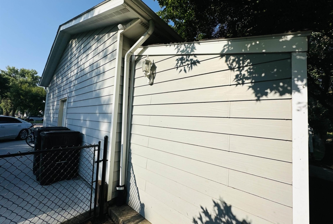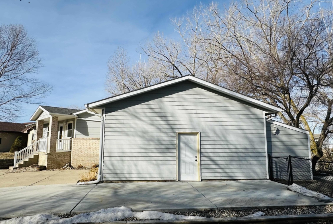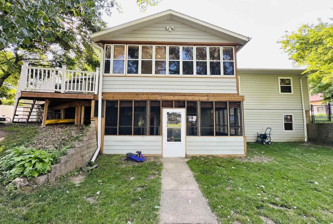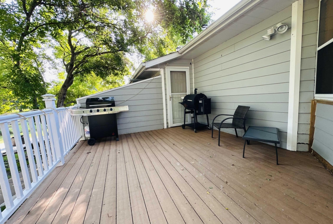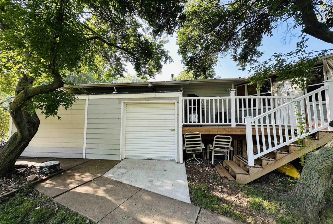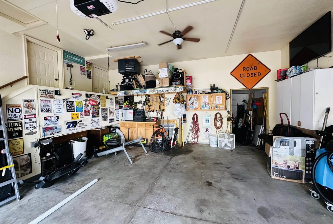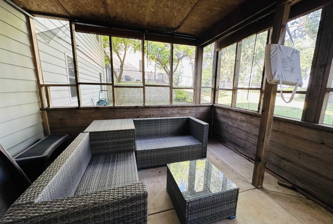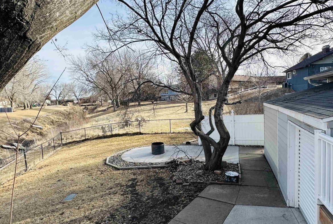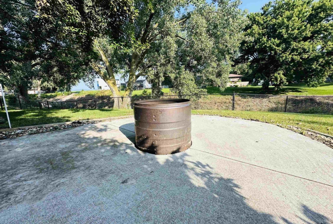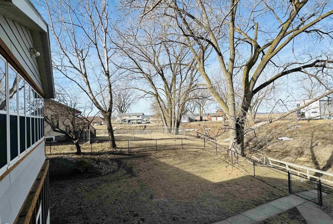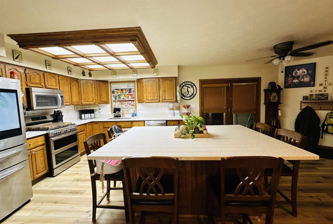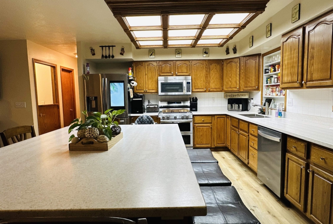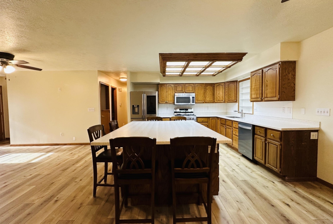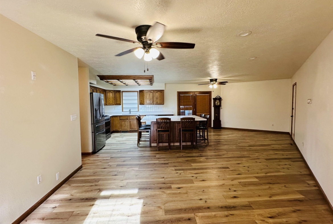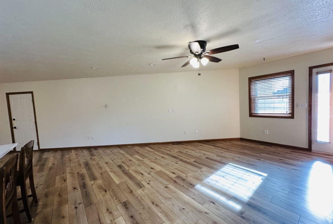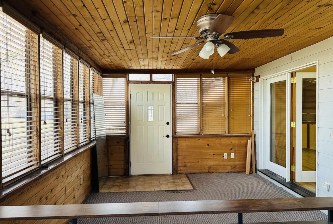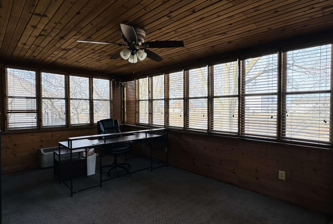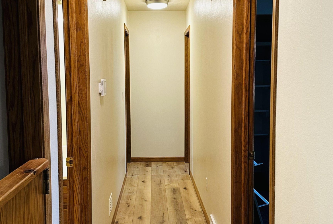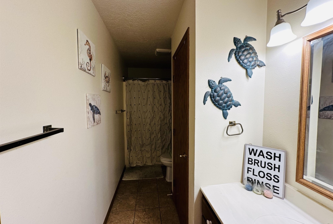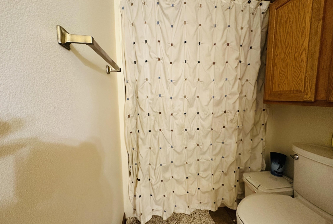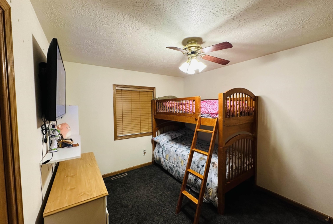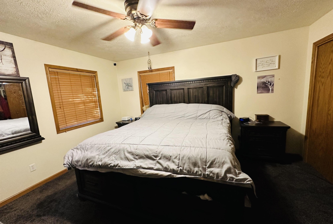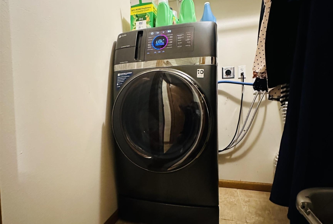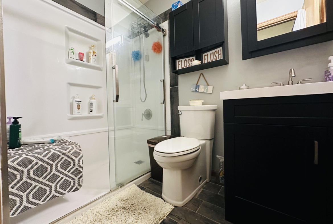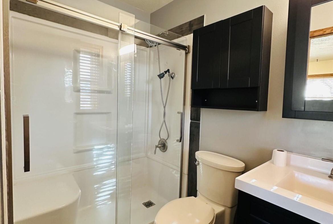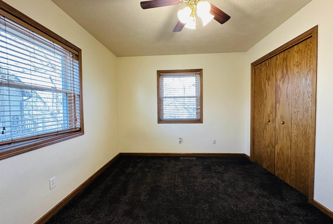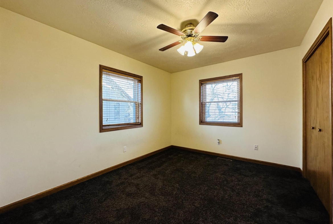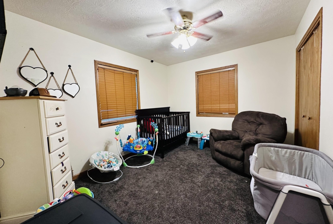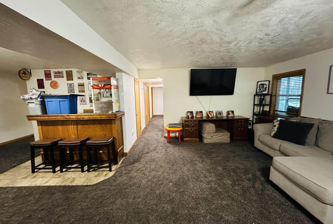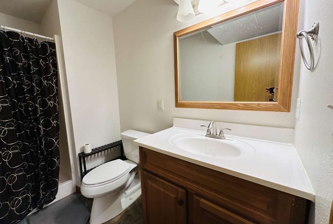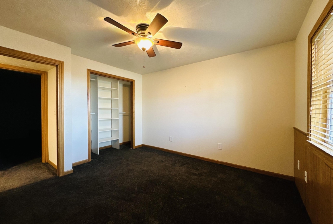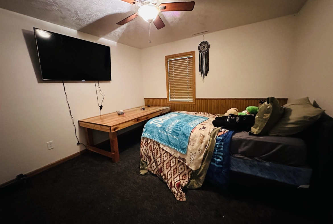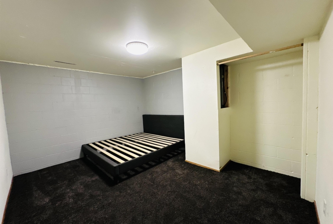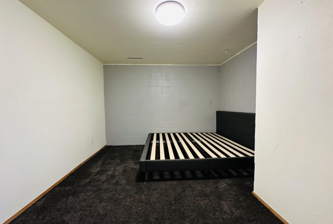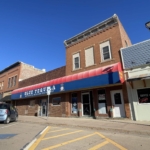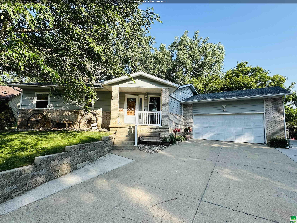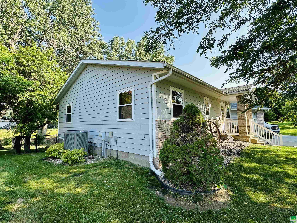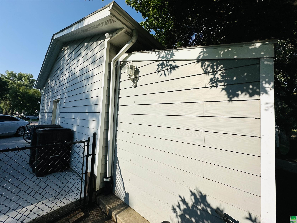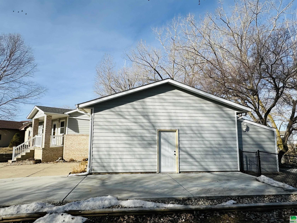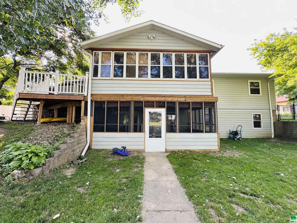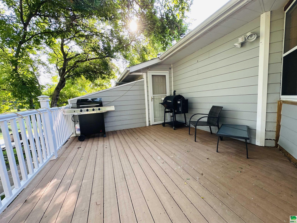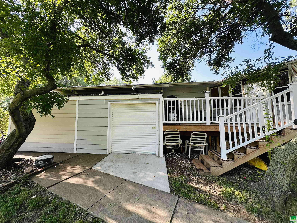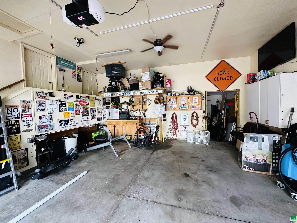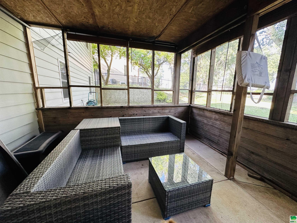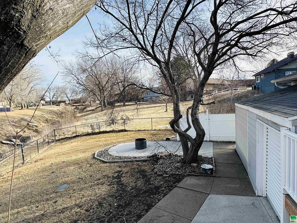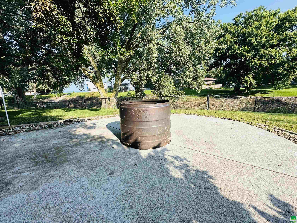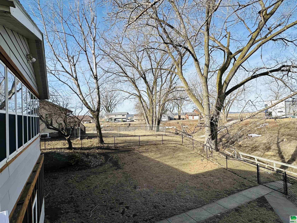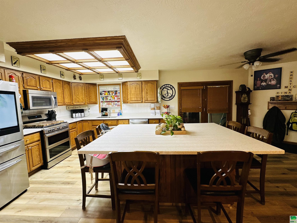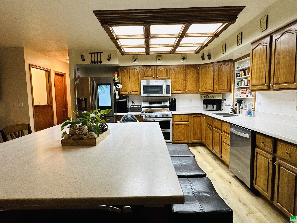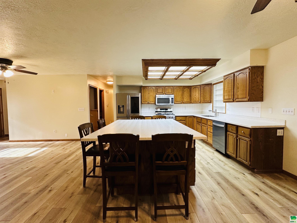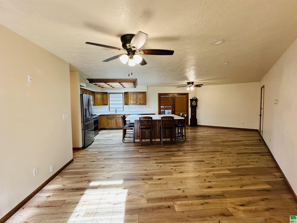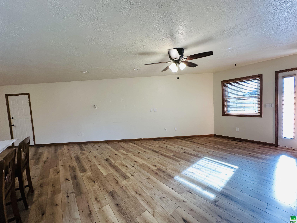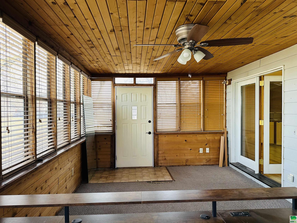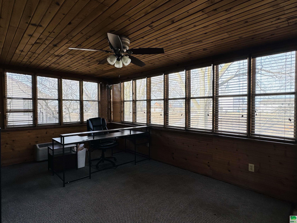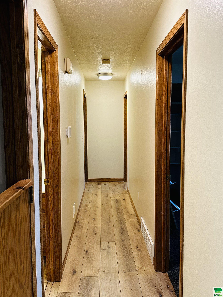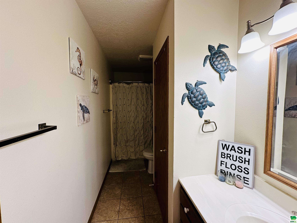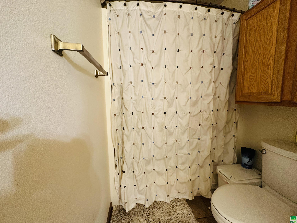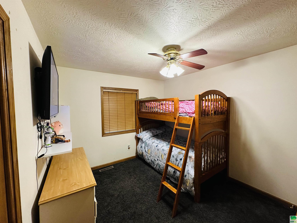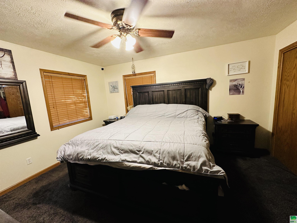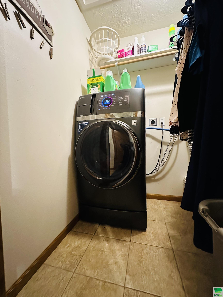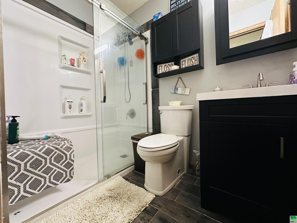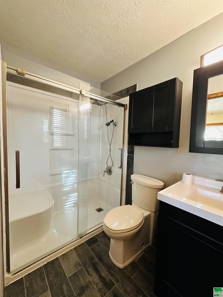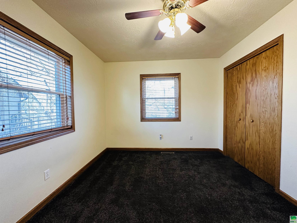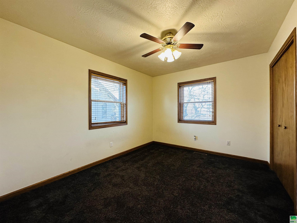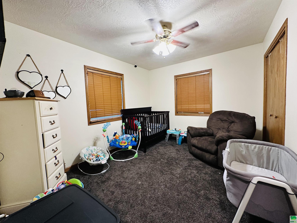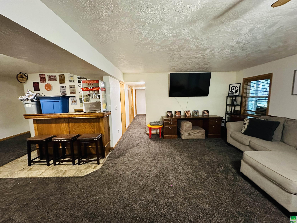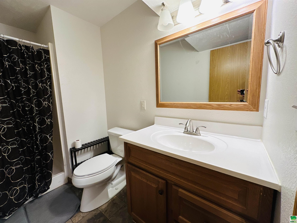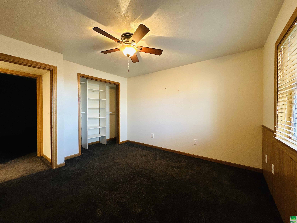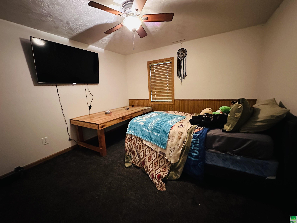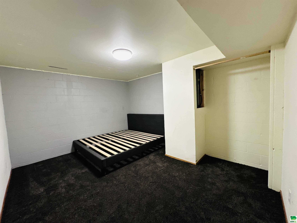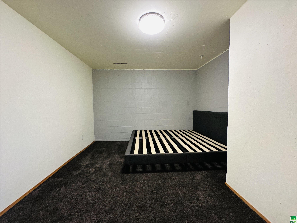58 Sunset Drive, Dakota Dunes, SD
Looking for a private setting in South Dakota? Steps away from the neighborhood recreational park, and located on a Missouri River waterway canal, this 5 bedroom, 3 bathroom ranch nestled in the Riv-R-Land development, just minutes from Dakota Dunes, may check all your boxes. The interior open floor plan provides great space for the eat-in kitchen and living room areas. The kitchen has nice storage, and a peninsula eating space perfect for entertaining. These combined spaces open up into a finished 4 season space full of natural lighting with wrap around windows. The 4 season room opens to a large outdoor deck, for even more entertaining space. The finished walkout basement offers plenty of different spaces including a 3 season porch that leads to the backyard and canal with peaceful, beautiful views. This home features a sprinkler system that can be pumped from the exterior water source for conservation or used in a regular fashion. Other features include a two car garage with workshop in the back, a concrete firepit pad, and a side concrete parking pad. Endless opportunities with a ton of space!
Property Address
Open on Google Maps- Address 58 Sunset Drive
- City Dakota Dunes
- State/county SD
- Zip/Postal Code 57049
Property Details
- Property ID: 826858
- Price: $385,900
- Property Size: 2652 Sq Ft
- Property Lot Size: 0.36 Acres
- Bedrooms: 5
- Bathrooms: 3
- Year Built: 1992
- Property Type: Residential
- Style: Ranch
- Taxes: $2991
- Garage Type: Attached
- Garage Spaces: 2
Room Dimensions
| Name | Floor | Size | Description |
|---|---|---|---|
| Kitchen | Main | Eat-in, peninsula island, newer appliances, LVT flooring | |
| Living | Main | LVT flooring | |
| Dining | Main | LVT flooring, access to 4 season porch/office | |
| Other | Main | Finished 4 season porch/office area | |
| Bedroom | Main | New carpet | |
| Bedroom | Main | New carpet | |
| Master | Main | Master. New carpet, laundry access | |
| Half Bath | Main | Master Bath. Tile flooring, newer shower | |
| Full Bath | Main | Tile flooring | |
| Laundry | Main | Laundry located in master bedroom | |
| Family | Basement | Includes bar area. New carpet. | |
| Bedroom | Basement | New carpet | |
| Bedroom | Basement | New carpet | |
| Full Bath | Basement | ||
| Den | Basement | LVT flooring |
MLS Information
| Above Grade Square Feet | 1590 |
| Acceptable Financing | ARM,Cash,Conventional,FHA |
| Air Conditioner Type | Central |
| Association Fee | 49 |
| Basement | Finished,Walkout |
| Below Grade Square Feet | 1338 |
| Below Grade Finished Square Feet | 1062 |
| Below Grade Unfinished Square Feet | 276 |
| Contingency Type | None |
| County | Union |
| Driveway | Concrete |
| Elementary School | Dakota Valley |
| Exterior | Brick,Hardboard |
| Flood Insurance | Not Required |
| Fuel | Electric,Propane |
| Garage Square Feet | 528 |
| Garage Type | Attached |
| Heat Type | Forced Air |
| High School | Dakota Valley |
| Included | All kitchen appliances |
| Legal Description | LOT 56A OF LOT 56 & LOT 58D OF LOT 58B & LOT 58C OF 58B & LOT 58A & LOT 59 RIV- R-LAND EST |
| Lot Size Dimensions | 91.45 X 172.40 |
| Main Square Feet | 1590 |
| Middle School | Dakota Valley |
| Ownership | Single Family |
| Property Features | Cul-De-Sac,Fenced Yard,Landscaping,Lawn Sprinkler System,Retaining Wall,Trees |
| Rented | No |
| Roof Type | Shingle |
| Sewer Type | Septic |
| Tax Year | 2023 |
| Water Type | Central Well |
| Water Softener | None |
| Zoning | RES |
MLS#: 826858; Listing Provided Courtesy of Keller Williams Siouxland (712-226-1900) via Northwest Iowa Regional Board of REALTORS. The information being provided is for the consumer's personal, non-commercial use and may not be used for any purpose other than to identify prospective properties consumer may be interested in purchasing.

