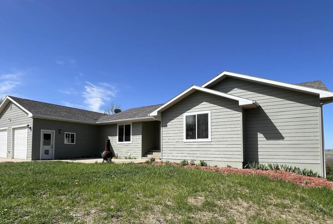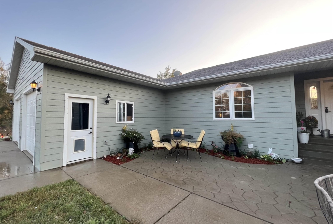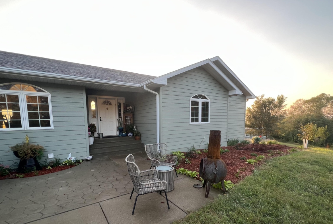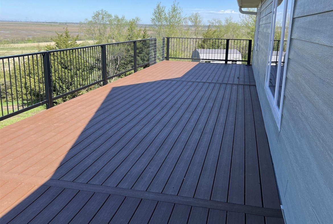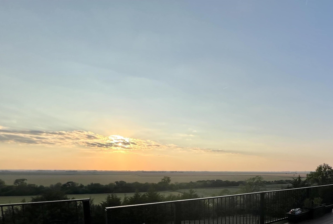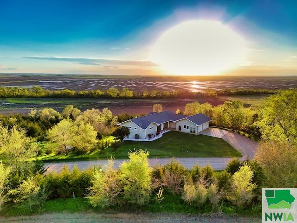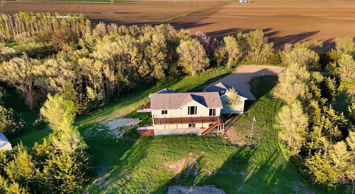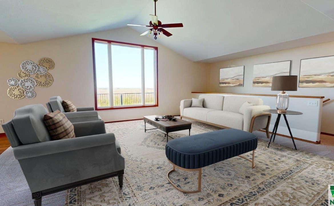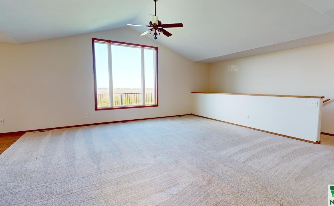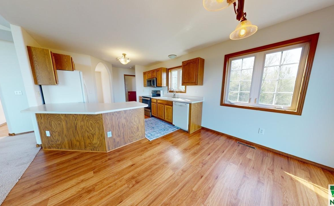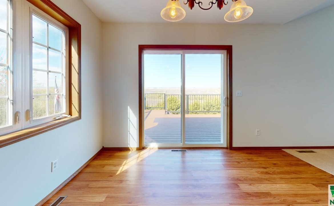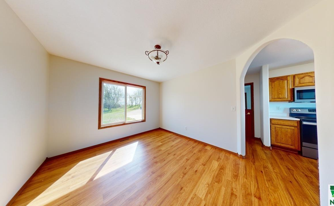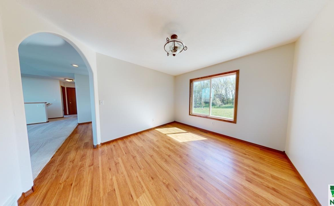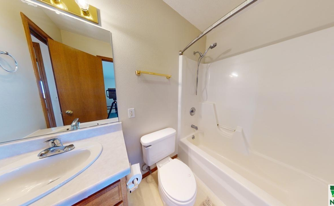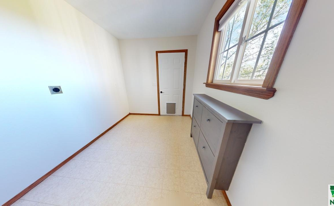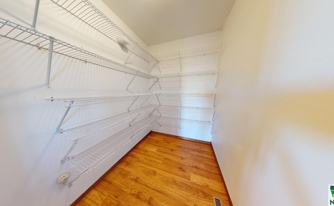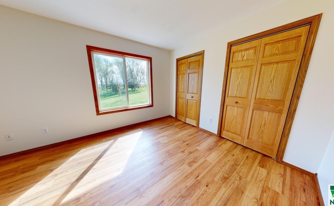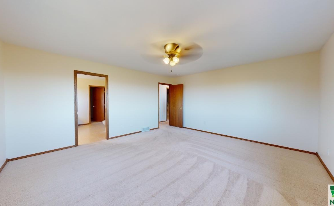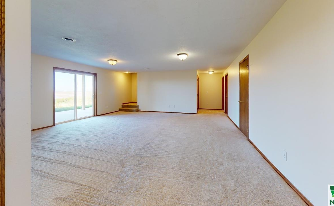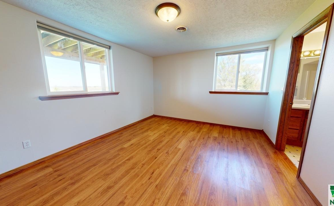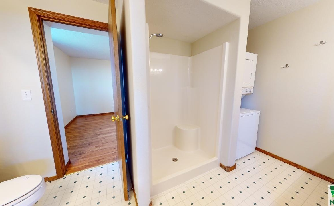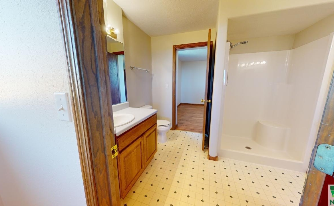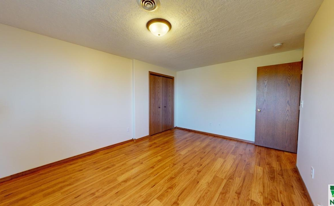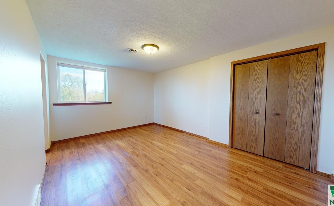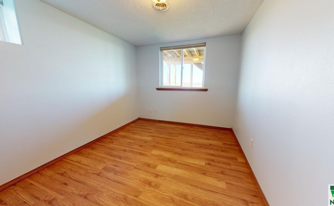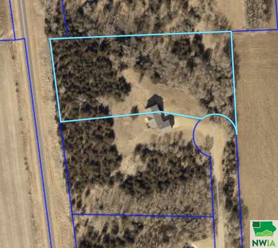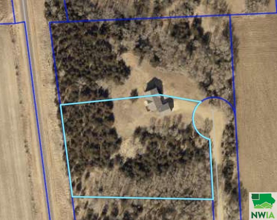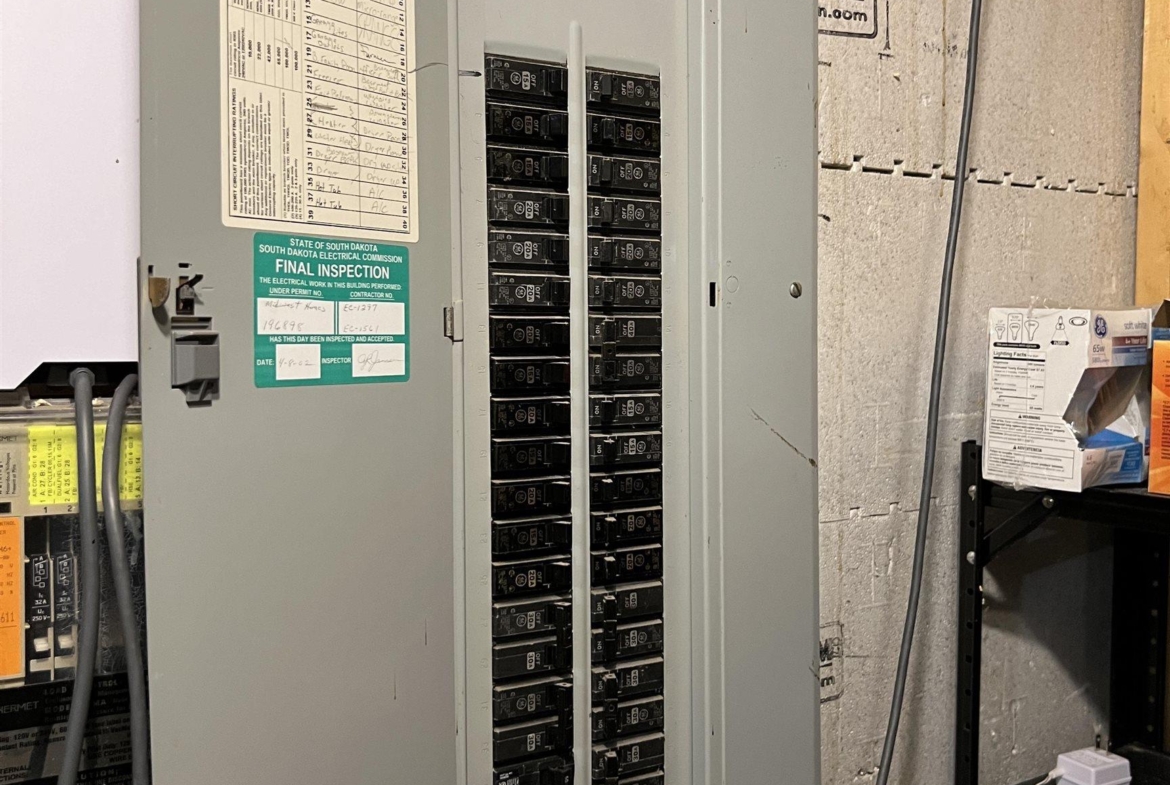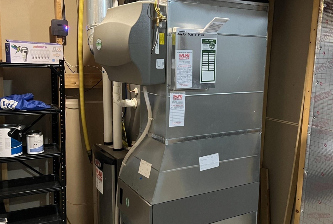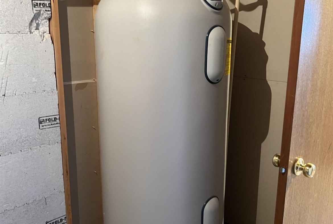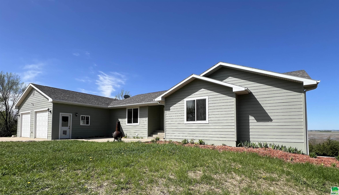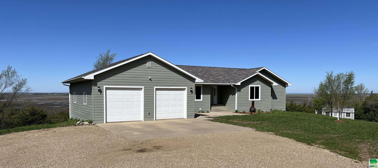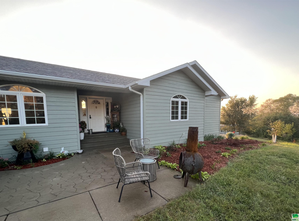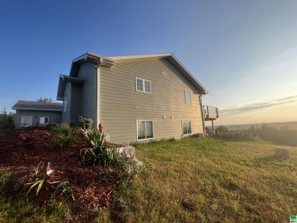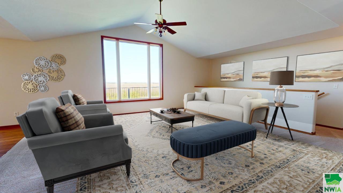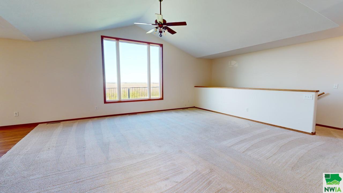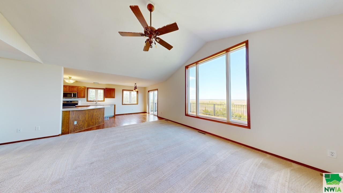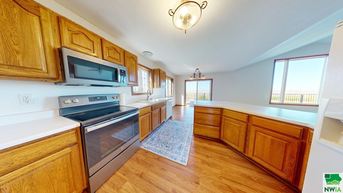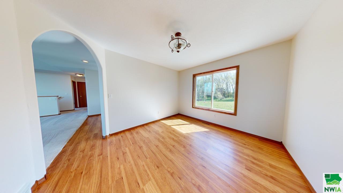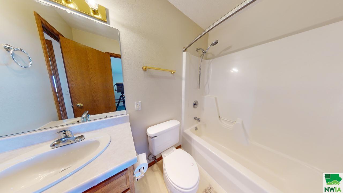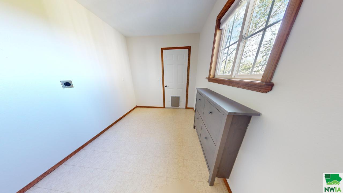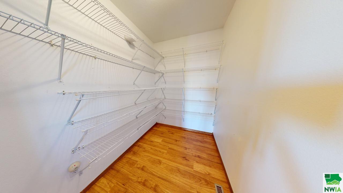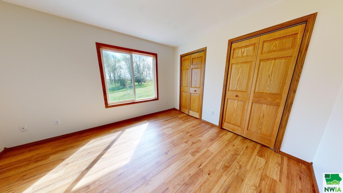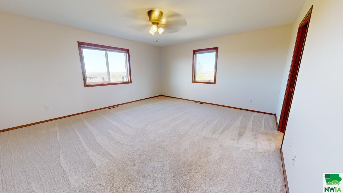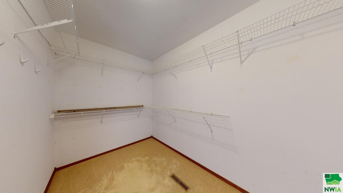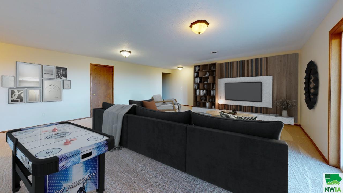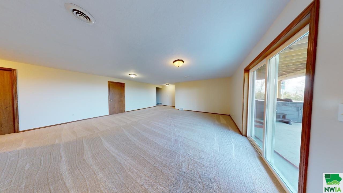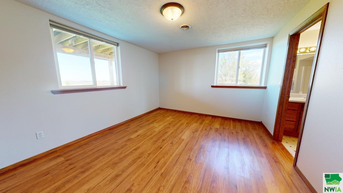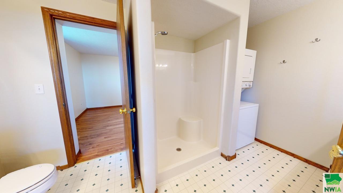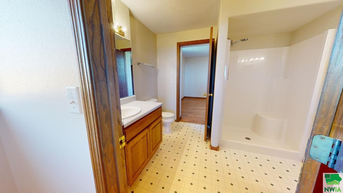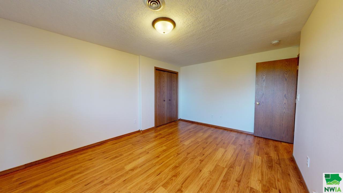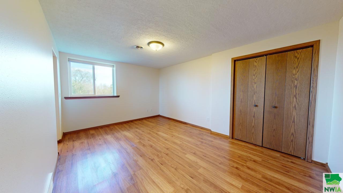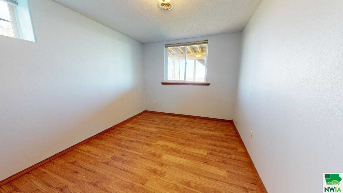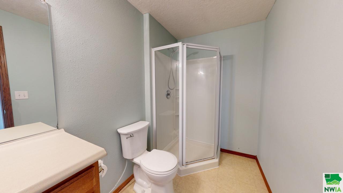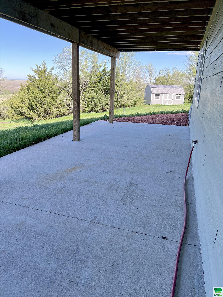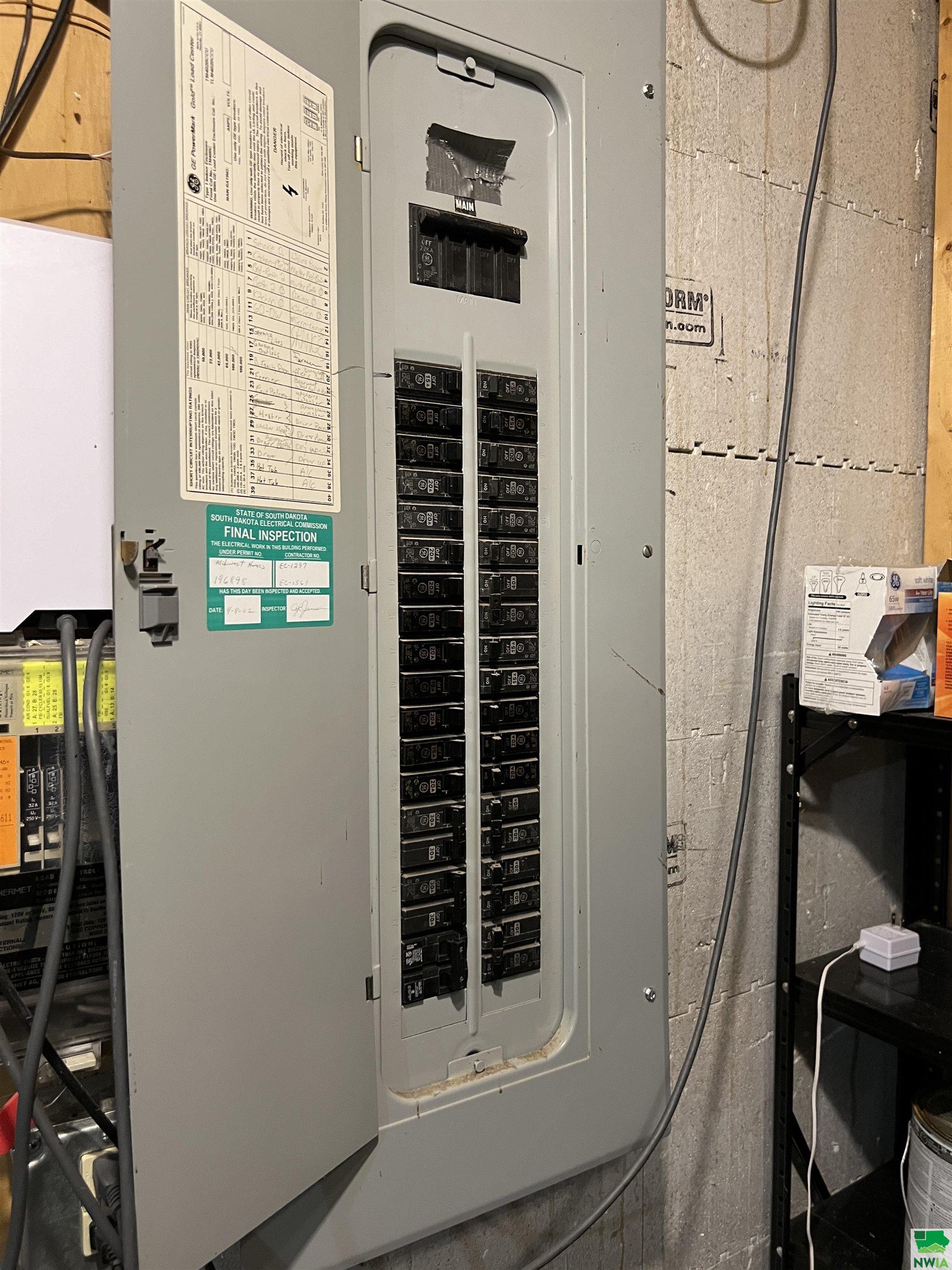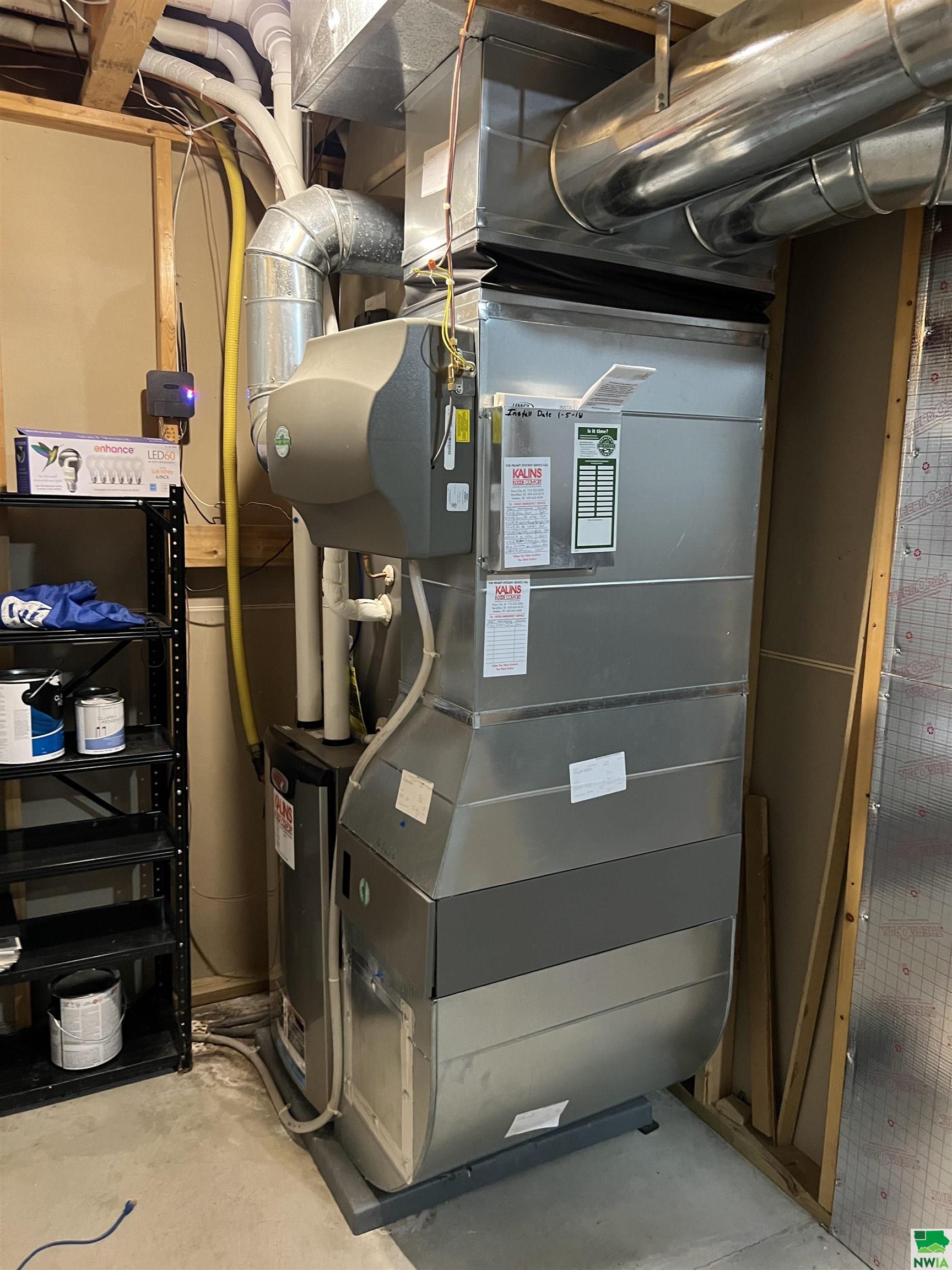31354 Hillcrest Place, Vermillion, SD
Nestled amidst the bluff landscape north of Vermillion, SD, this stunning 5-bedroom, 4-bathroom home at 31354 Hillcrest Pl offers an unparalleled blend of comfort and scenic views. Positioned on an expansive 5.1-acre lot, this property boasts a newly renovated exterior, including new siding, new windows, composite deck, landscaping, new retaining walls, and new septic tank, ensuring a welcoming first impression and reduced maintenance. As you step inside, the house greets you with a spacious layout incorporating modern essentials and added conveniences such as multiple washer and dryer hook-ups, a large pantry, and a practical mudroom. Each room offers ample natural light, enhancing the soothing ambiance and inviting relaxation. The real charm of this property lies in its breathtaking western bluff view of the river valley. Whether enjoying morning coffees or sunset dinners, the new composite deck provides the perfect vantage point to soak in the serene vistas and lush surroundings. This home is ideal for anyone seeking a blend of modern living and nature’s beauty, providing ample outdoor space to explore, entertain, or simply unwind. With nothing to limit your imagination, you have the freedom to tailor the extensive grounds to fit your lifestyle, whether that be gardening, entertaining, or indulgent relaxation. Experience the perfect blend of tranquility and modern convenience at this pristine country home. Come see why 31354 Hillcrest Pl is not just a house, but a sanctuary waiting for you to call it home.
Property Address
Open on Google Maps- Address 31354 Hillcrest Place
- City Vermillion
- State/county SD
- Zip/Postal Code 57069
Property Details
- Property ID: 824699
- Price: $549,900
- Property Size: 3034 Sq Ft
- Property Lot Size: 5.1 Acres
- Bedrooms: 5
- Bathrooms: 4
- Year Built: 2001
- Property Type: Residential
- Style: Ranch
- Taxes: $7209
- Garage Type: Attached
- Garage Spaces: 2
Room Dimensions
| Name | Floor | Size | Description |
|---|---|---|---|
| Living | Main | Carpet. Large picture window. open to kitchen | |
| Kitchen | Main | Vinyl Plank. SGD to deck. Walk-in pantry. Eat-in | |
| Other | Main | Mudroom with W/D hook-ups. Vinyl flooring. Dutch door. | |
| Dining | Main | Vinyl Plank | |
| Master | Main | Carpet. Primary en suite and walk-in closet | |
| Bedroom | Main | Laminate flooring | |
| Full Bath | Main | Shared main floor bath with access from main floor bedroom | |
| Family | Basement | Carpet. Walk-out basement | |
| Bedroom | Basement | Laminate flooring. Jack and Jill bathroom | |
| Bedroom | Basement | Laminate flooring | |
| 3/4 Bath | Basement | Jack and jill. Laundry. 2 separate vanities. | |
| Bedroom | Basement | Laminate flooring | |
| 3/4 Bath | Basement | Vinyl Plank. SGD to deck. Walk-in pantry. Eat-in |
MLS Information
| Above Grade Square Feet | 1728 |
| Acceptable Financing | Cash,Conventional |
| Air Conditioner Type | Central |
| Basement | Finished,Walkout |
| Below Grade Square Feet | 1728 |
| Below Grade Finished Square Feet | 1306 |
| Below Grade Unfinished Square Feet | 422 |
| Contingency Type | None |
| County | Clay |
| Driveway | Gravel |
| Elementary School | Vermillion |
| Exterior | LP |
| Fireplaces | 0 |
| Fuel | Propane |
| Garage Type | Attached |
| Heat Type | Forced Air |
| High School | Vermillion |
| Included | Fridge, Dishwasher, Microwave, Stove, Stackable washer and dryer |
| Legal Description | LOT 11 BLK 1 HILLCREST SUB 27-93-52 SPIRIT MOUND TWP LOT 12 BLK 1 HILLCREST SUB 27-93-52 SPIRIT MOUND TWP |
| Main Square Feet | 1728 |
| Middle School | Vermillion |
| Ownership | Single Family |
| Property Features | Landscaping,Other-See Comments,Acreage |
| Rented | No |
| Roof Type | Shingle |
| Sewer Type | Septic |
| Tax Year | 2023 |
| Water Type | Rural Water |
| Water Softener | None |
MLS#: 824699; Listing Provided Courtesy of Maloney Real Estate (605-624-3333) via Northwest Iowa Regional Board of REALTORS. The information being provided is for the consumer's personal, non-commercial use and may not be used for any purpose other than to identify prospective properties consumer may be interested in purchasing.

