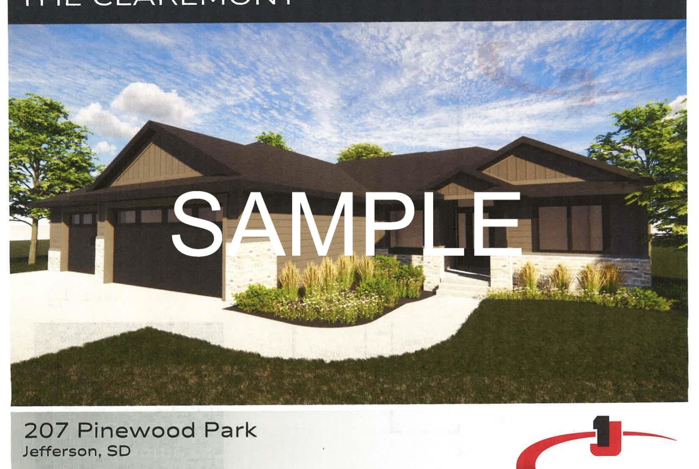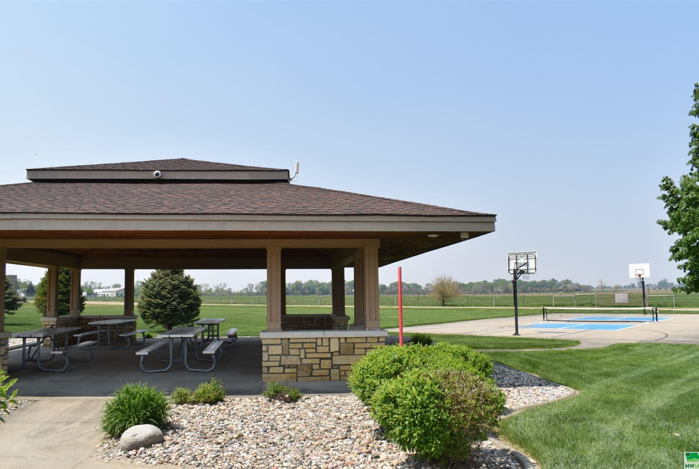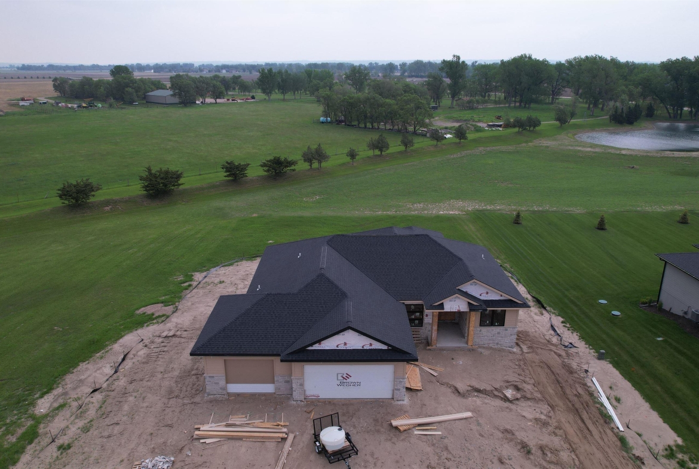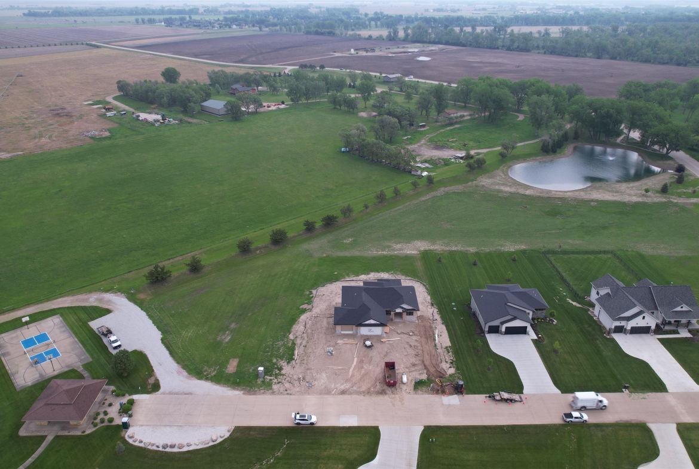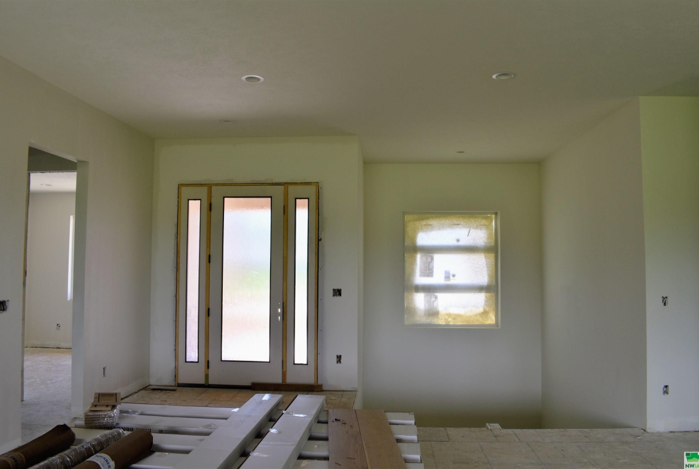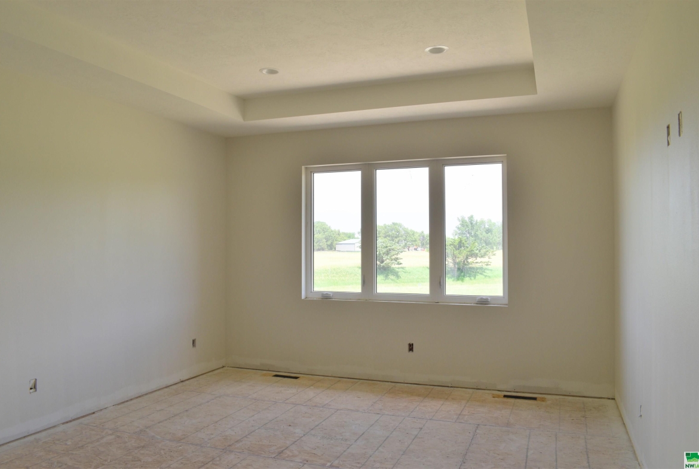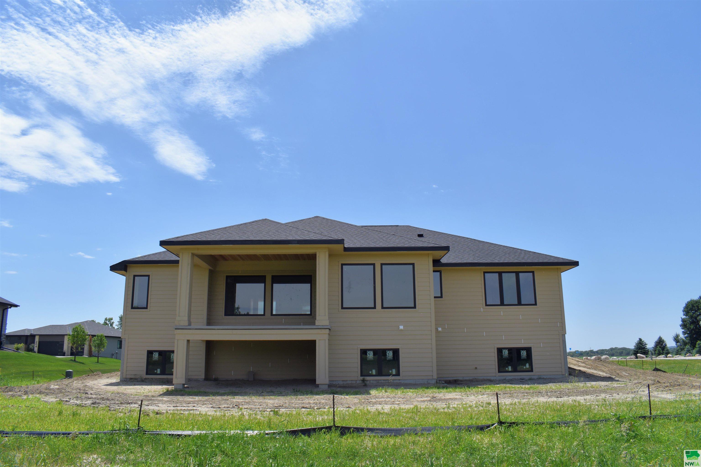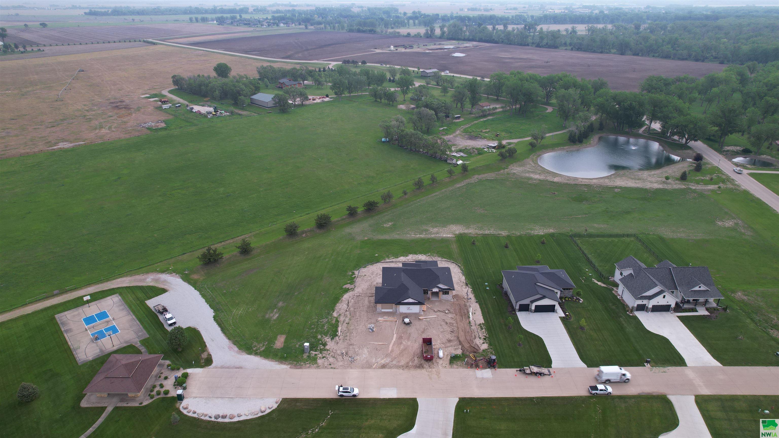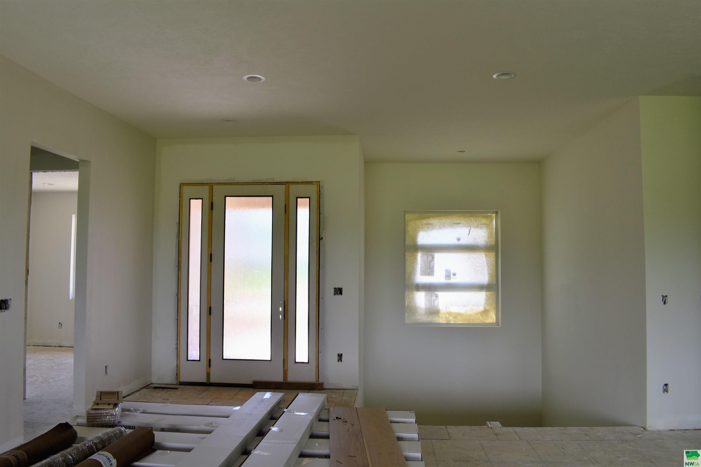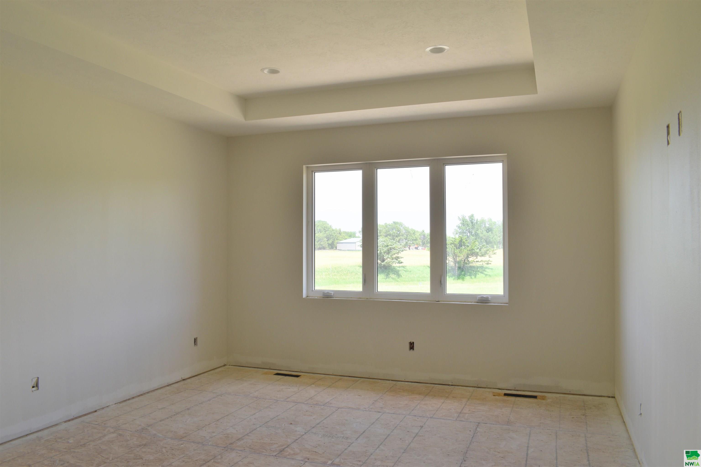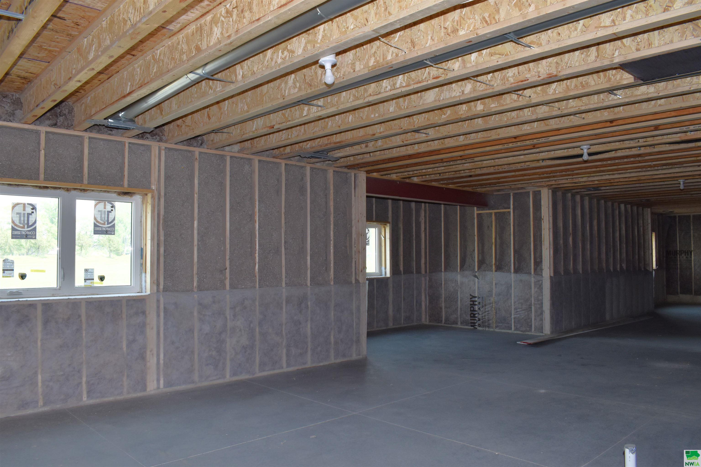207 Pinewood Park, Jefferson, SD
This home is under construction on one of the final lots in Wynstone. Completion date 8/15. This 3 bedroom, 2 bathroom, 3 car garage home sits on a 1 acre lot on a cul de sac with a neighborhood park nearby. From the back yard you can see and enjoy the fountain that is at the entrance to Wynstone. No homes to the back of the home. Sod and sprinklers to be completed front, sides and 150′ of the back yard. The home is at sheetrock stage. There will be 10 foot ceilings and engineered wood floors in main floor living spaces. Living room will have electric fireplace and large windows with view of back yard. Dining area will have slider to covered concrete deck. Conveniently located off dining/kitchen is a pocket office. The kitchen will have custom cabinets, quartz counters, island, 5 x 9 pantry and all appliances will be included. Off the garage is a mudroom and laundry room. This is a split bedroom plan. The master bedroom will have carpet and a pop up ceiling. The master bathroom will have in floor heat, freestanding tub, double vanity, toilet room and walk in shower. From the walk in closet, you can access the laundry room. The other 2 bedrooms will have carpet and double closets. A full bathroom with tub/shower combo serves these bedrooms and guests. The lower level is unfinished and has 3 nice daylight windows and is plumbed for a bathroom and wet bar. Open enrollment available to Dakota Valley Schools.
Property Address
Open on Google Maps- Address 207 Pinewood Park
- City Jefferson
- State/county SD
- Zip/Postal Code 57038
Property Details
- Property ID: 824737
- Price: $829,000
- Property Size: 2305 Sq Ft
- Property Lot Size: 1.01 Acres
- Bedrooms: 3
- Bathrooms: 2
- Year Built: 2024
- Property Type: Residential
- Style: Ranch
- Taxes: $784
- Garage Type: Attached,Triple
- Garage Spaces: 3
Room Dimensions
| Name | Floor | Size | Description |
|---|---|---|---|
| Other | Main | 8 x 9 | Entry-engineered floor |
| Living | Main | 17 x 17 | engineered floor, electric FP, large windows, open plan |
| Dining | Main | 13 x 10 | engineered floor, slider to covered deck |
| Kitchen | Main | 13 x 16 | engineered floor, custom cabs, quartz counters, 5x9 pantry |
| Den | Main | 5 x 9 | pocket office |
| Other | Main | 7 x 11 | mudroom off garage |
| Laundry | Main | 8 x 11 | conveniently located between mudroom and master BR |
| Master | Main | 14 x 18 | carpet, pop up ceiling, 9 x 11 WIC |
| Full Bath | Main | 10 x 17 | master bath-soaking tub, in floor heat, tile shower, dbl van |
| Bedroom | Main | 11 x 11 | front bedroom, carpet, double closet |
| Full Bath | Main | 7 x 8 | tile floor, tub/shower combo |
| Bedroom | Main | 11 x 11 | back bedroom, carpet, double closet |
MLS Information
| Above Grade Square Feet | 2305 |
| Acceptable Financing | Cash,Conventional |
| Air Conditioner Type | Central |
| Association Fee | 390 |
| Basement | Full,Unfinished |
| Below Grade Square Feet | 2305 |
| Below Grade Finished Square Feet | 0 |
| Below Grade Unfinished Square Feet | 2305 |
| Contingency Type | None |
| County | Union |
| Driveway | Concrete |
| Elementary School | Elk Point |
| Exterior | Combination |
| Fireplace Fuel | Electric |
| Fireplaces | 1 |
| Flood Insurance | Unverified |
| Fuel | Natural Gas |
| Garage Square Feet | 964 |
| Garage Type | Attached,Triple |
| Heat Type | Forced Air |
| High School | Elk Point |
| Included | all kitchen appliances, garage opener remotes |
| Legal Description | LOT 64 WYNSTONE 7TH ADD PHASE 1 (1.01A) |
| Main Square Feet | 2305 |
| Middle School | Elk Point |
| Ownership | Single Family |
| Possession | 8/15 |
| Property Features | Cul-De-Sac,Landscaping,Lawn Sprinkler System |
| Rented | No |
| Roof Type | Shingle |
| Sewer Type | Septic |
| Tax Year | 2023 |
| Water Type | Rural Water |
| Water Softener | None |
MLS#: 824737; Listing Provided Courtesy of Century 21 ProLink (712-224-2300) via Northwest Iowa Regional Board of REALTORS. The information being provided is for the consumer's personal, non-commercial use and may not be used for any purpose other than to identify prospective properties consumer may be interested in purchasing.



