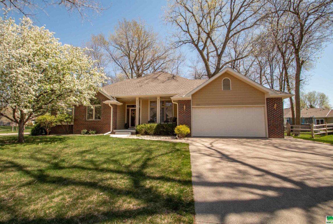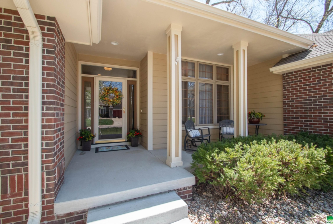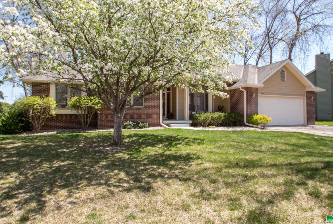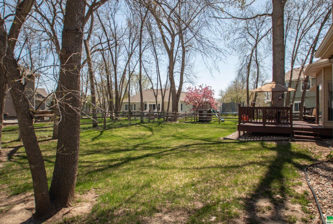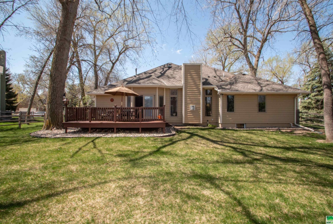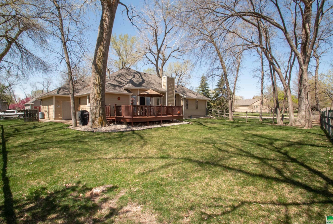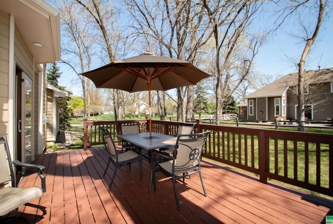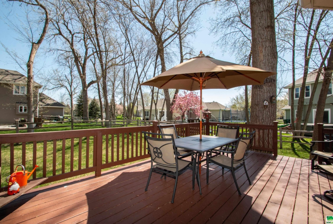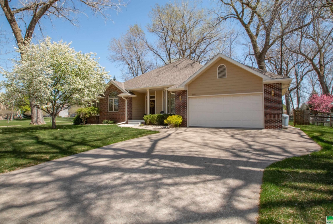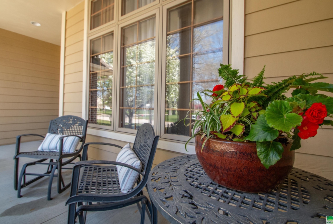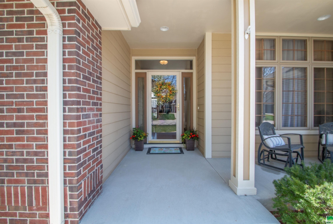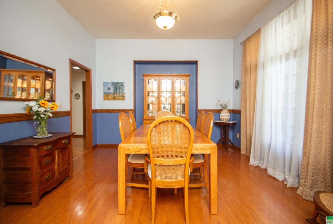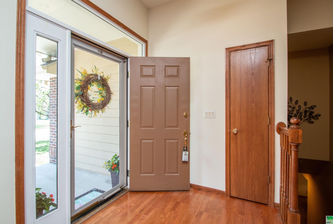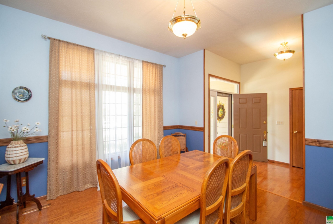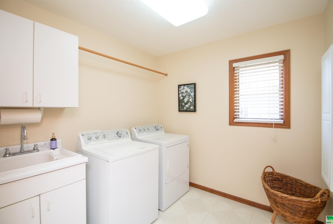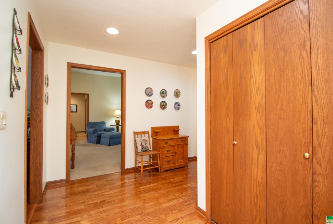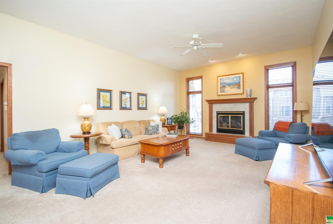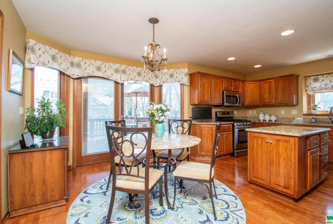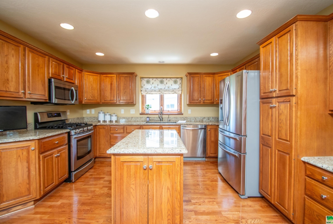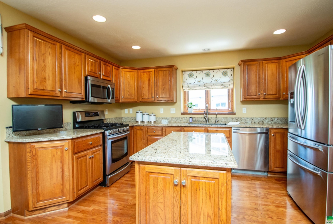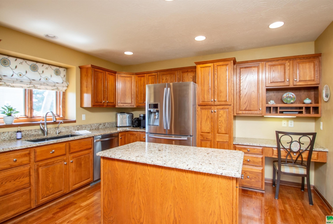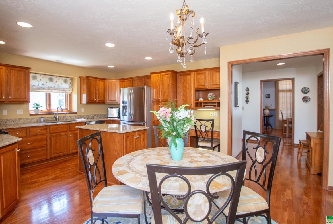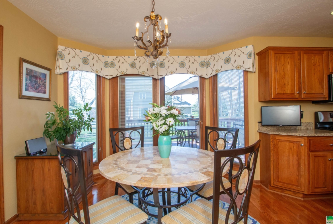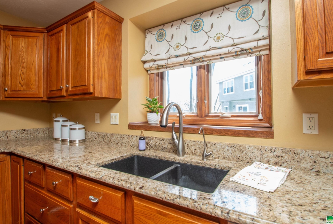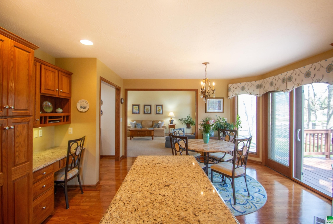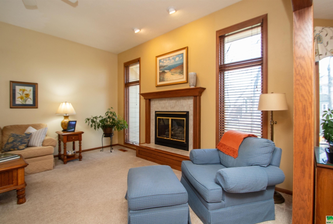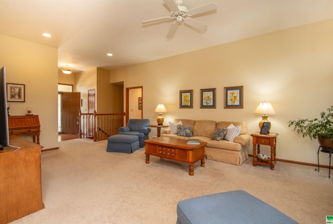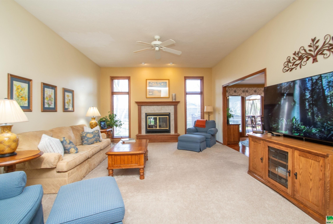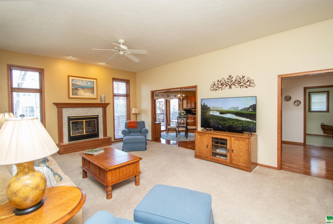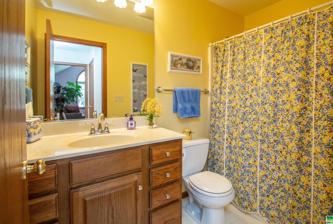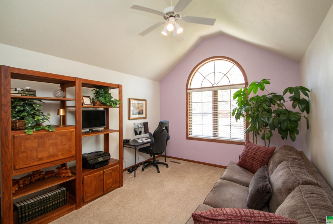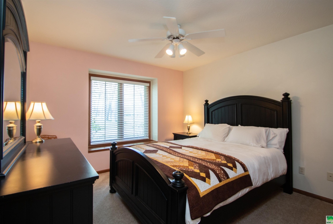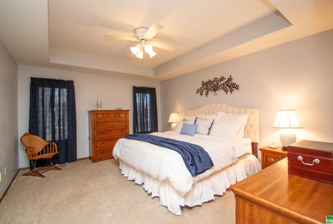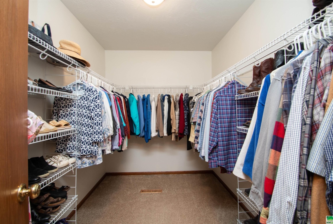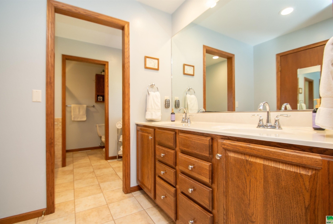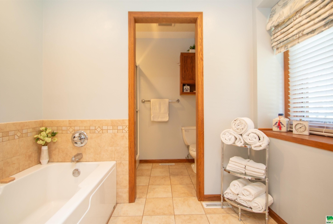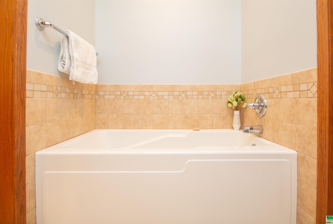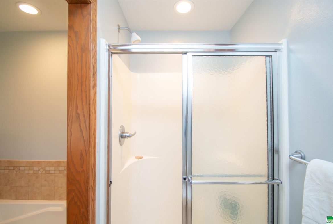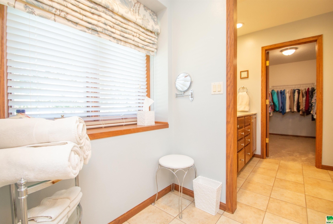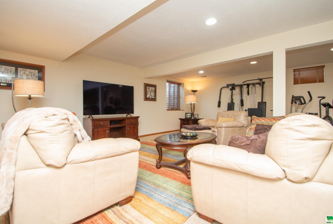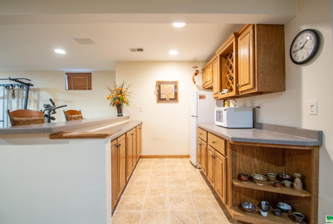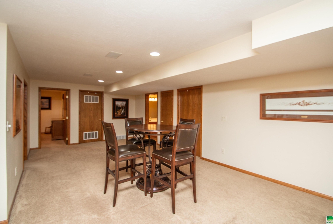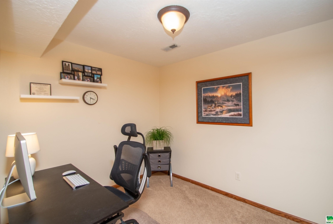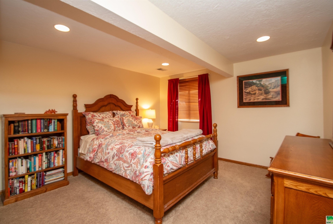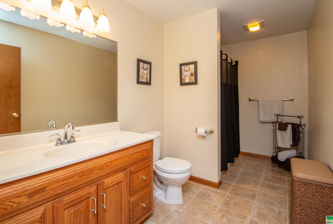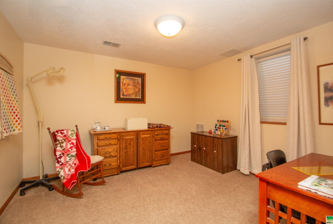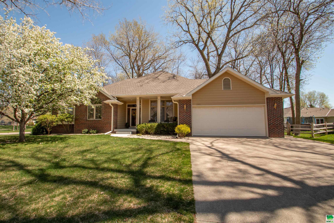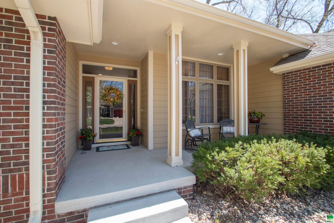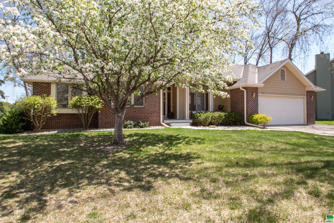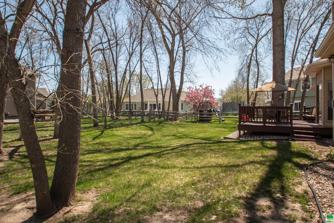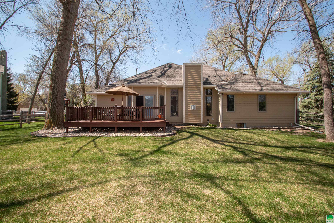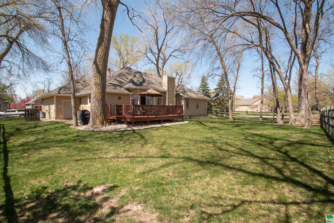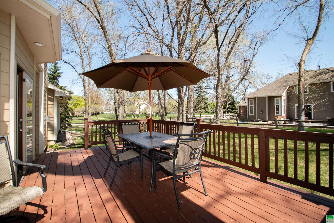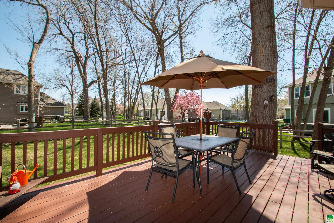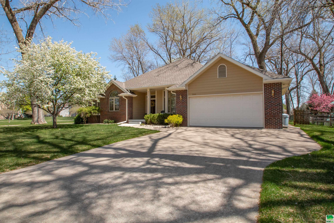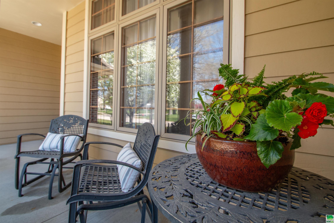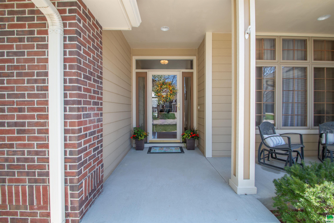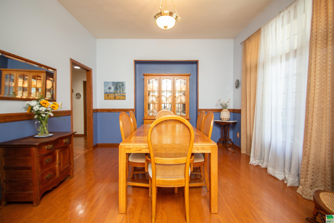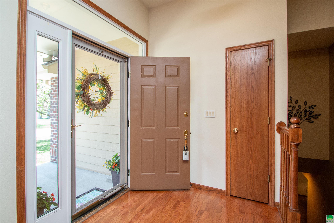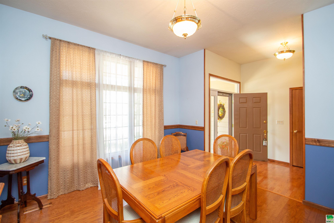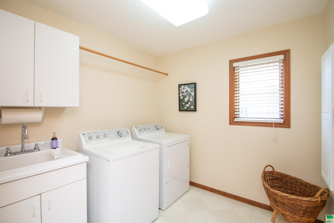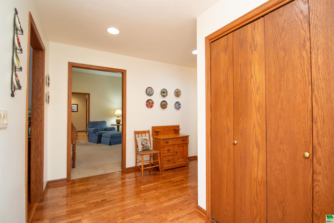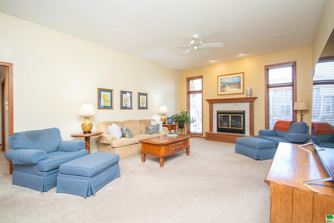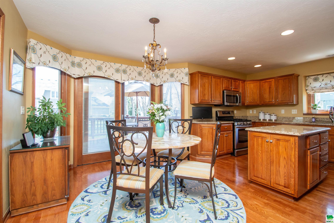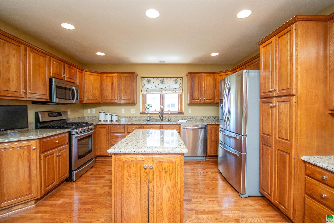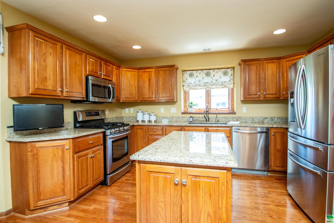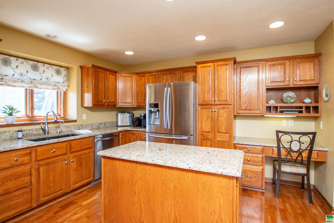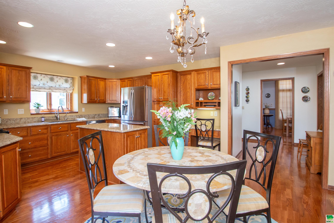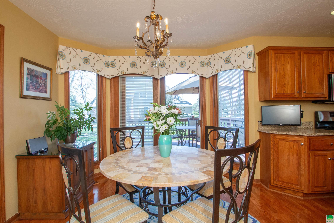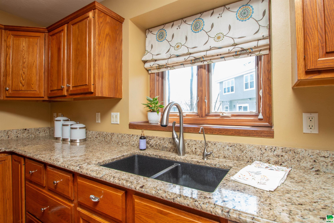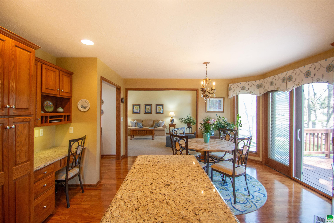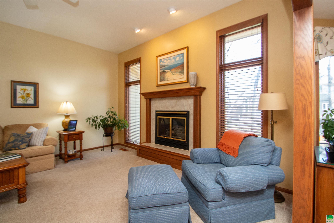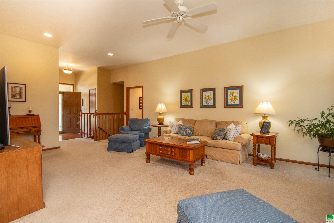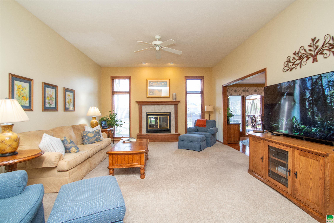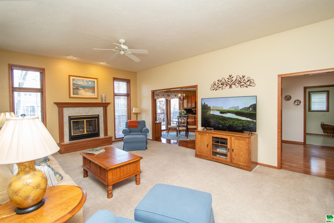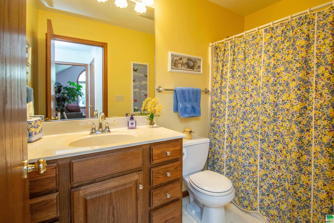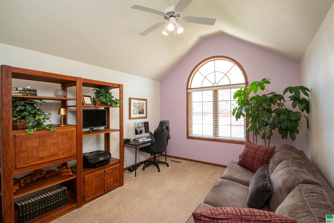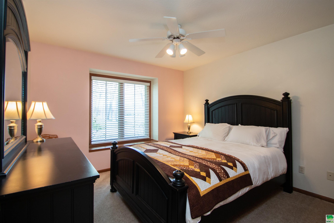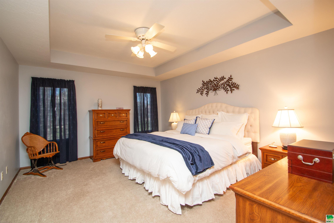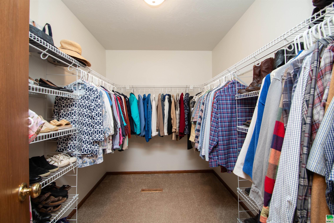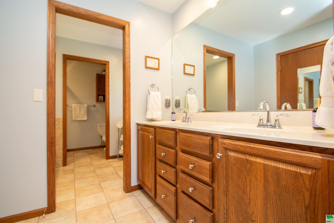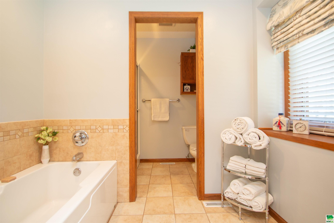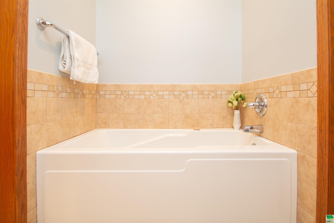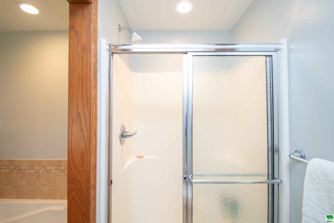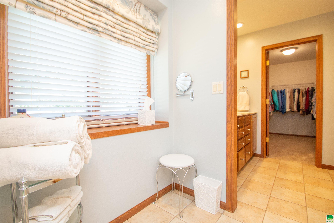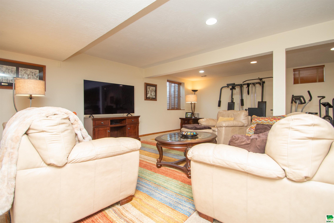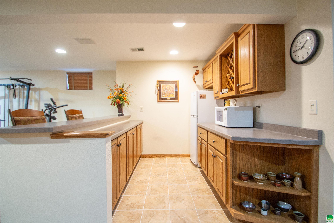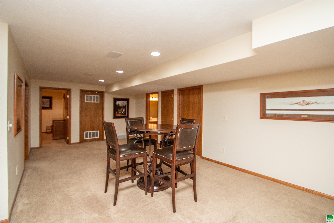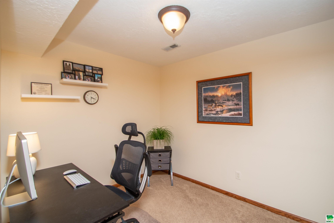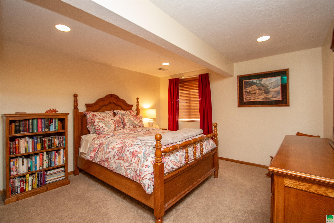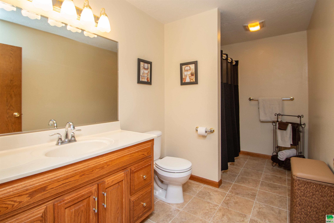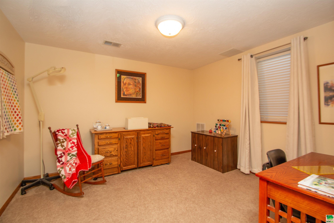240 Windflower Bend, Dakota Dunes, SD
Beautiful custom ranch home built by Tad Maxwell. This craftsmen home is located in the Meadows on a nicely landscaped corner lot with mature trees and a new front porch (2022) with a fenced back yard. Inside you will find a great floor plan with spacious 10 foot ceilings and hardwood flooring in the entry, dining room and kitchen. The living room is carpeted and has a gas fireplace. Off the living room is an eat in kitchen with granite counter tops and stainless steel appliances including a gas stove and reverse osmosis water filter. The kitchen opens up to the deck through Pella sliding glass doors with custom window treatments. The laundry room and mudroom with large closet are conveniently located off the garage. The first bedroom down the hall has a beautiful cathedral window and a full bathroom across from it and a second bedroom is next door. Both bedrooms have large closets and carpet. The master suite has a tray ceiling and matching ensuite with tile floor and tub accents. A large walkin closet is off the bathroom. The finished and fully carpeted basement has a large living area with dry bar, two nice sized bedrooms and a full bathroom with a tub/shower combo. There is opportunity for a 6th bedroom conversion. Also included downstairs is a den, large storage room and separate utility room with 2 water heaters, water softener and a Thrasher basement system has been installed. New shingles, gutters and downspouts were installed in 2018. Exterior trim painted 2023. This home is a 5 minute walk to the park and basketball courts and is a wonderful place to call home!
Property Address
Open on Google Maps- Address 240 Windflower Bend
- City Dakota Dunes
- State/county SD
- Zip/Postal Code 57049
Property Details
- Property ID: 824508
- Price: $460,000
- Property Size: 3709 Sq Ft
- Property Lot Size: 0.27 Acres
- Bedrooms: 5
- Bathrooms: 3
- Year Built: 1998
- Property Type: Residential
- Style: Ranch
- Taxes: $6129
- Garage Type: Attached
- Garage Spaces: 2
Room Dimensions
| Name | Floor | Size | Description |
|---|---|---|---|
| Dining | Main | 12 x 12 | wood floor, cabinet alcove, chair rail |
| Living | Main | 22 x 15 | carpet, gas fireplace, ceiling fan, 10' ceiling |
| Kitchen | Main | 19 x 13 | granite counters, island, desk, eat in with door to deck |
| Laundry | Main | 8 x 8 | sink, ironing board |
| Master | Main | 15 x 13 | newer paint, carpet, pop up ceiling, ceiling fan 6x10 WIC |
| Full Bath | Main | 15 x 6 | shower and toilet room, tub room, double vanity, |
| Bedroom | Main | 13 x 11 | vaulted, double closet, carpet |
| Bedroom | Main | 11 x 11 | window seat, double closet, carpet |
| Full Bath | Main | 8 x 5 | tub/shower combo |
| Family | Basement | 24 x 17 + 23 x 12 | carpet, egress window |
| Other | Basement | 8 x 9 | dry bar, tile floor, frig & microwave stay |
| Bedroom | Basement | 11 x 12 | egress, double closet, carpet |
| Bedroom | Basement | 12 x 12 | egress, double closet, carpet |
| Den | Basement | 8 x 9 | carpet |
| Full Bath | Basement | 12 x 6 | carpet, gas fireplace, ceiling fan, 10' ceiling |
MLS Information
| Above Grade Square Feet | 1982 |
| Acceptable Financing | Cash,Conventional |
| Air Conditioner Type | Central |
| Association Fee | 90 |
| Basement | Finished,Full,Poured |
| Below Grade Square Feet | 1959 |
| Below Grade Finished Square Feet | 1727 |
| Below Grade Unfinished Square Feet | 255 |
| Contingency Type | None |
| County | Union |
| Driveway | Concrete |
| Elementary School | Dakota Valley |
| Exterior | Combination |
| Fireplace Fuel | Gas |
| Fireplaces | 1 |
| Flood Insurance | Unverified |
| Fuel | Natural Gas |
| Garage Square Feet | 528 |
| Garage Type | Attached |
| Heat Type | Forced Air |
| High School | Dakota Valley |
| Included | all kitchen appliances, TV in kitchen, window treatments, water softener, RO system, 2 garage openers, frig and microwave in bar |
| Legal Description | LOT 1 MEADOWS 3RD ADD IN DAKOTA DUNES (.27A) |
| Main Square Feet | 1982 |
| Middle School | Dakota Valley |
| Ownership | Single Family |
| Possession | neg |
| Property Features | Fenced Yard,Landscaping,Lawn Sprinkler System,Level Lot,Trees |
| Rented | No |
| Roof Type | Shingle |
| Sewer Type | City |
| Tax Year | 2023 |
| Water Type | City |
| Water Softener | Included,Owned |
MLS#: 824508; Listing Provided Courtesy of Century 21 ProLink (712-224-2300) via Northwest Iowa Regional Board of REALTORS. The information being provided is for the consumer's personal, non-commercial use and may not be used for any purpose other than to identify prospective properties consumer may be interested in purchasing.

