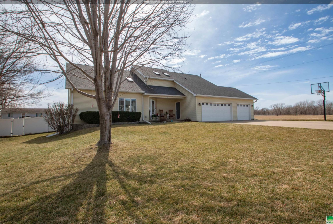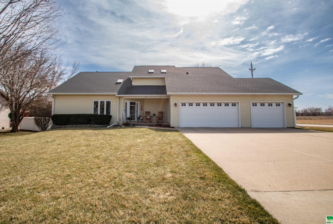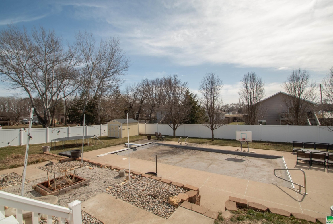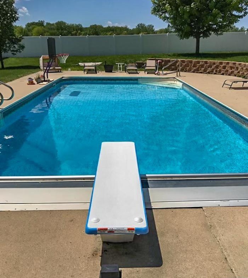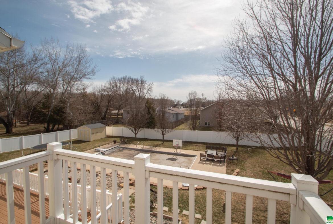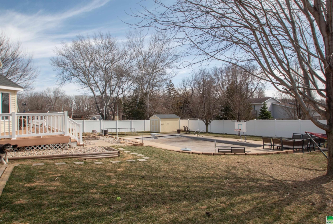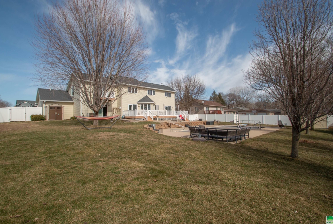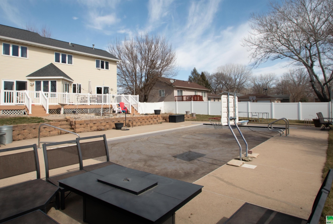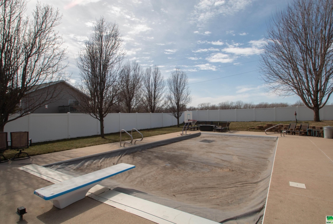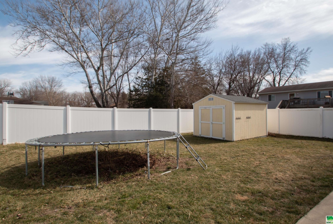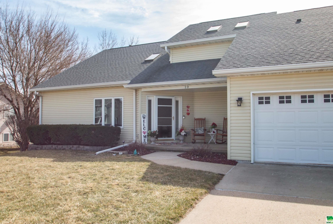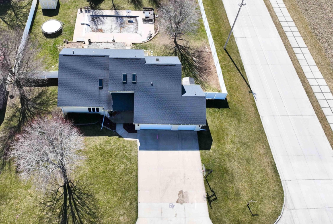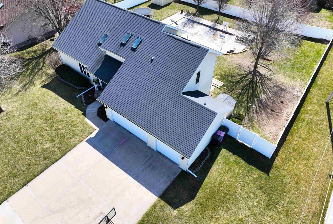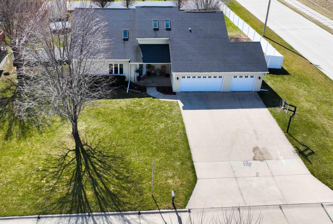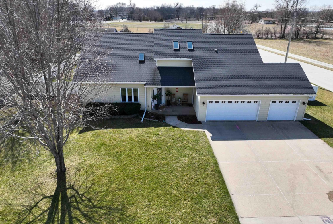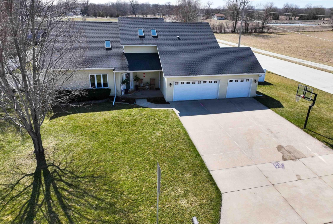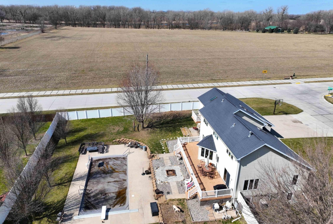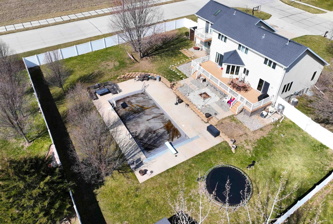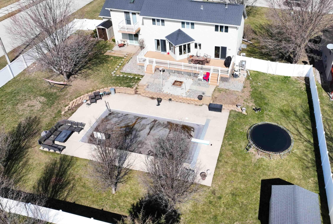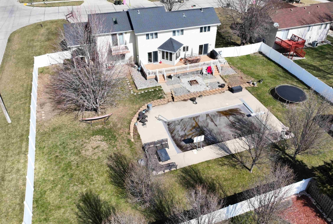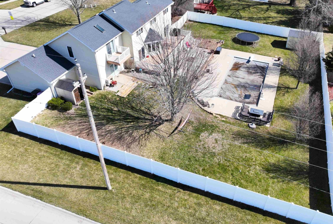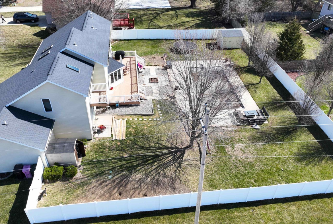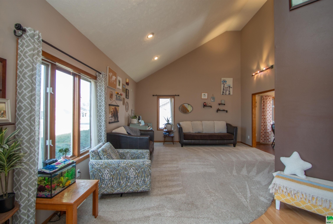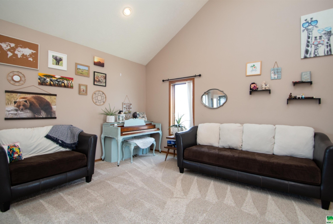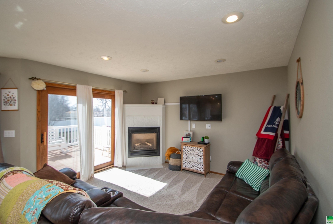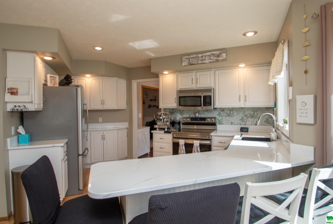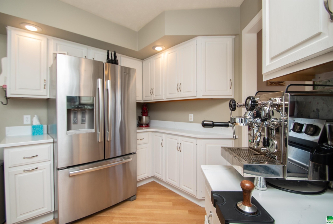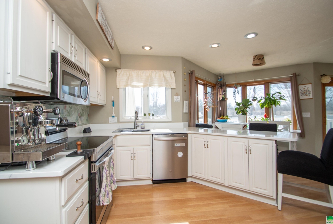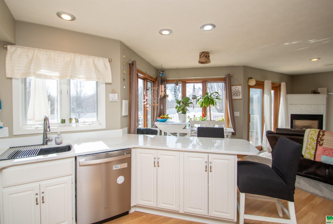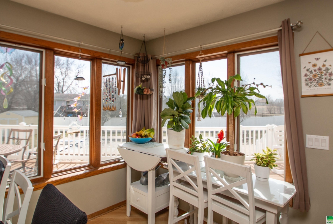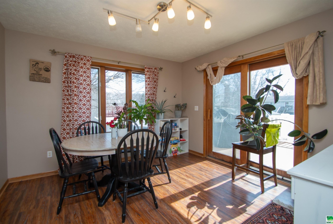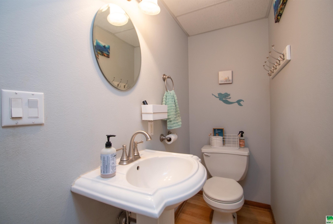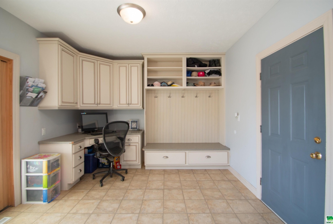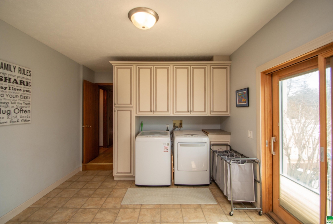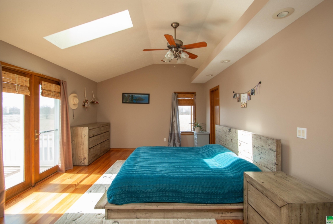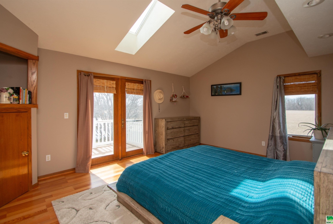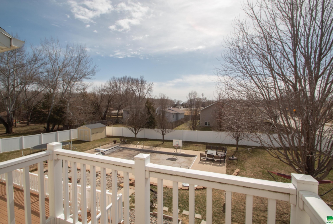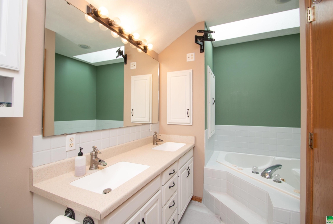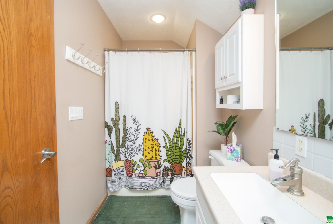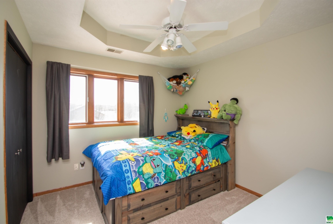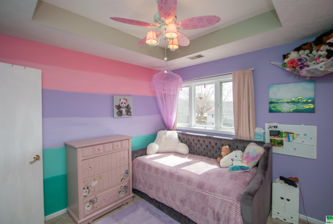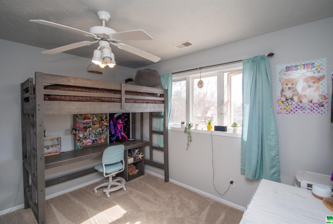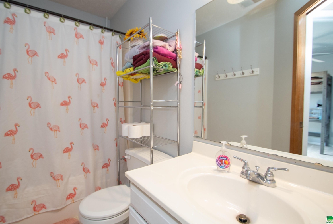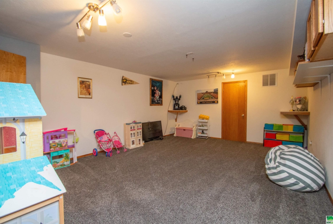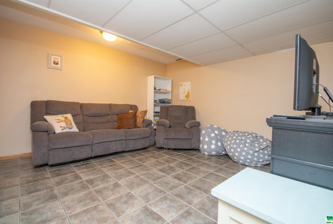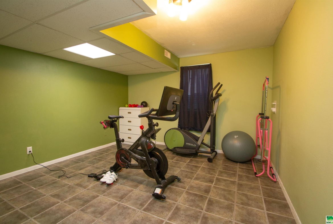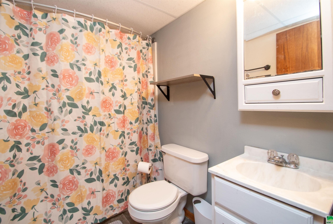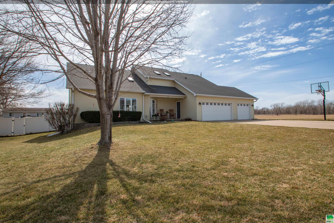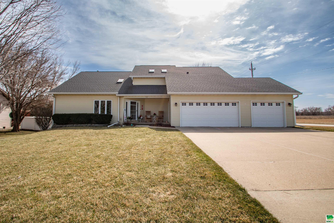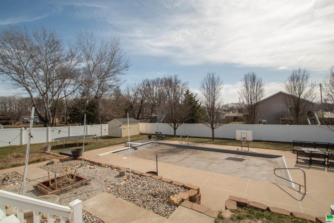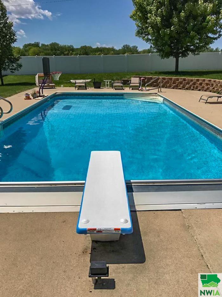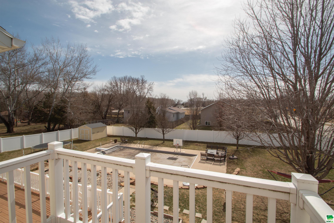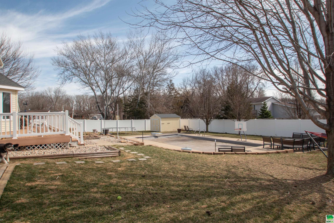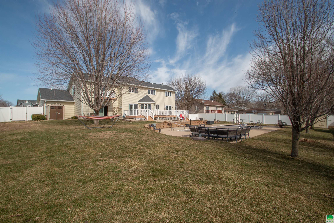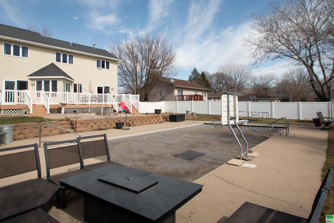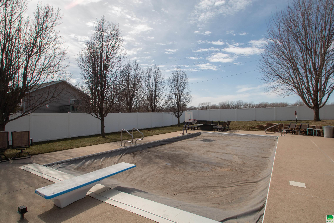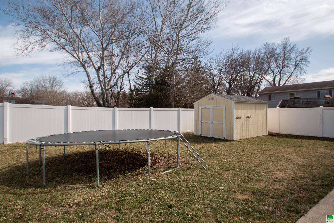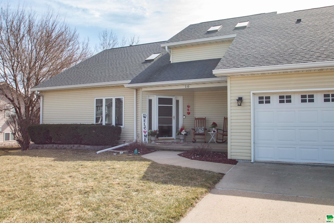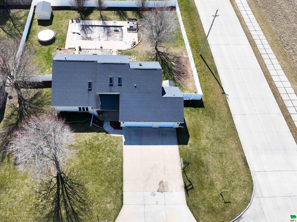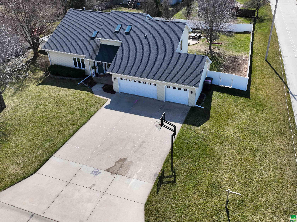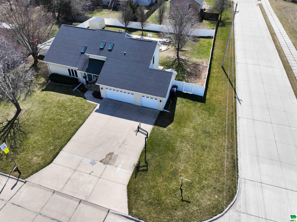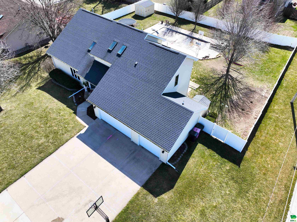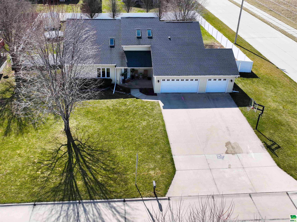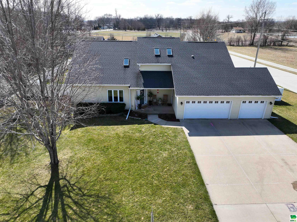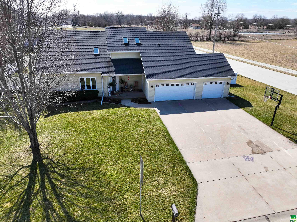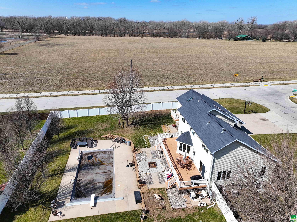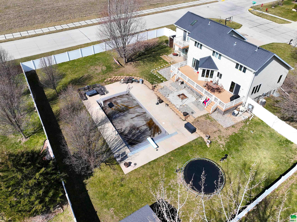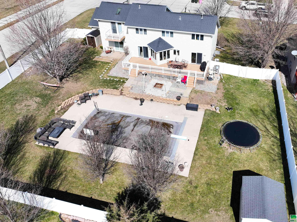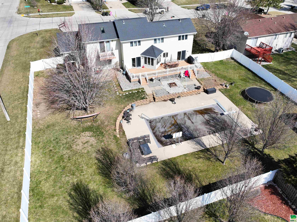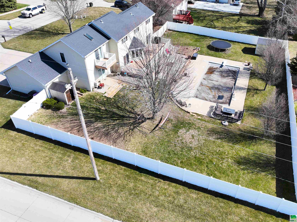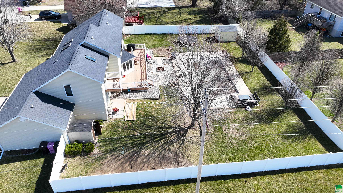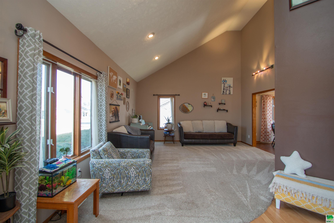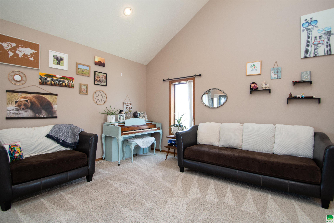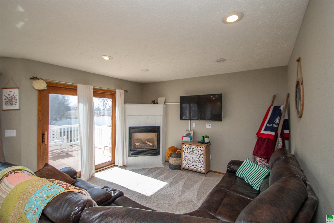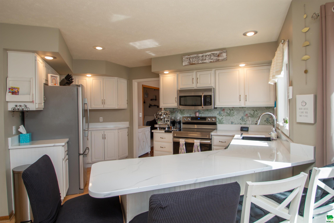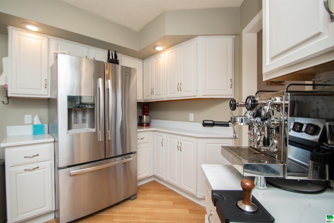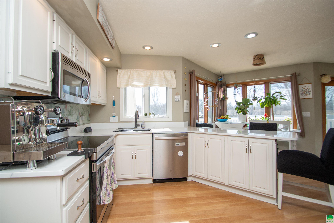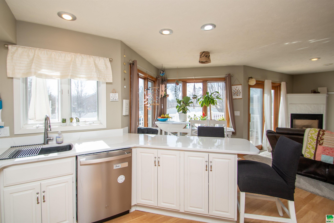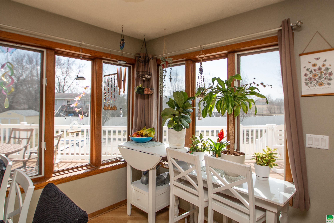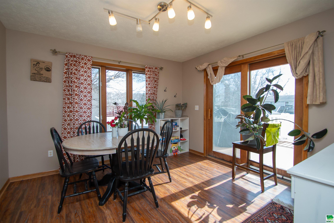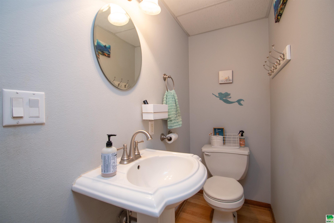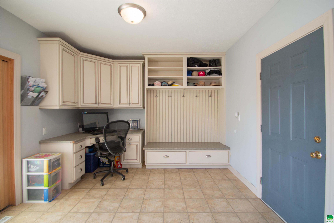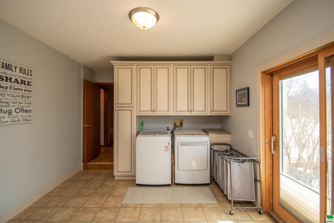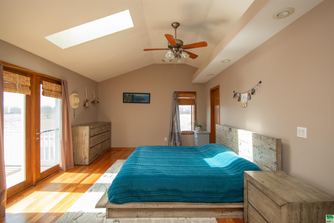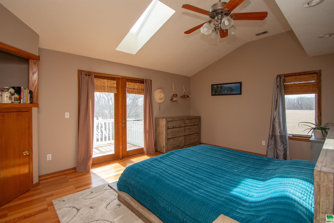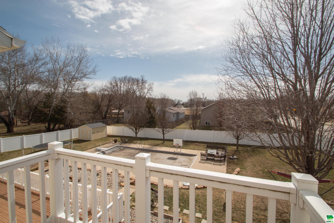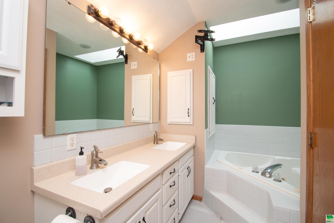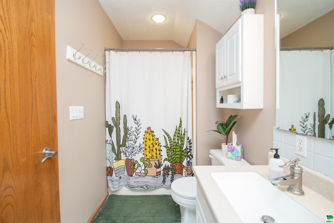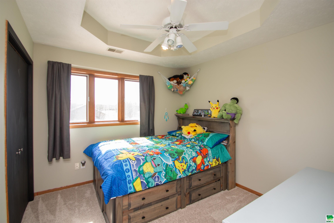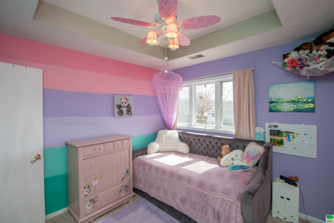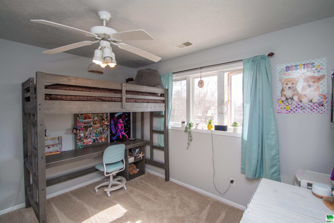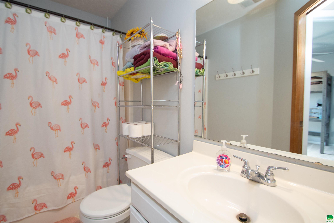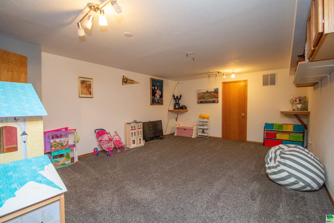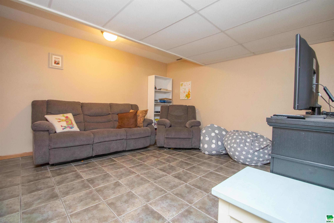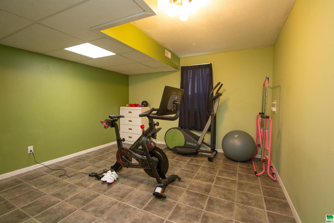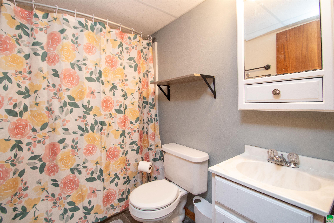10 Martha, McCook Lake, SD
Well maintained 1 1/2 story, sitting on 120 x 150 corner lot. New shingles ( 1 layer) 2013. Rare 3 car garage. Contemporary floor plan with vaulted ceilings. Entry foyer is 7 x 13 and opens to living room and dining room, with newer paint and carpeting. Every room has new paint. Kitchen updated with resurfaced counters, SS appliances, new stove and DW 2023. Open to the family room with gas log fireplace, refaced. 3 sets of sliders to the trex deck across the entire back of the house. Right off the garage is 11 x 17 room which is office, laundry, drop area, lots of cabinets and another access to the back yard. Upstairs are 4 bedrooms and 2 full baths. Master bedroom has wood floors, private deck overlooking the pool, WIC and master bath with separate tub and shower, skylight and double vanity. Lower level is rec room with newer carpet, 5th bedroom and full bath, a second family room with tile flooring. New water heater 2013. Outside: 18 x 36 inground pool, with new automatic cover and liner 2020, new pool pump and heater 2017, all fenced in with white vinyl fencing, with plenty of yard for other activities. The sprinkler system has been updated and improved. Two outdoor sheds included. New garage heater. Lots of living and entertaining spaces for all.
Property Address
Open on Google Maps- Address 10 Martha
- City McCook Lake
- State/county SD
- Zip/Postal Code 57049
Property Details
- Property ID: 823971
- Price: $550,000
- Property Size: 3527 Sq Ft
- Property Lot Size: 0.41 Acres
- Bedrooms: 5
- Bathrooms: 3.5
- Year Built: 1996
- Property Type: Residential
- Style: 1 1/2 Story
- Taxes: $5948
- Garage Type: Attached,Triple
- Garage Spaces: 3
Room Dimensions
| Name | Floor | Size | Description |
|---|---|---|---|
| Living | Main | 16 x 18 | Vaulted ceiling, newer carpet & paint |
| Dining | Main | 12 x 12 | Newer paint, sliders to pool |
| Kitchen | Main | 14 x 15 | White painted cabinets, resurfaced counters New DW&stove '23 |
| Family | Main | 12 x 15 | Gas fireplace, open to kitchen area, newer paint & carpet |
| Half Bath | Main | 3 x 7 | updated, newer paint |
| Laundry | Main | 11 x 17 | Newly finished. Drop zone, locker, desk area, lots of cabs. |
| Master | Second | 12 x 17 | Private deck overlooking pool, WIC, skylight |
| Bedroom | Second | 9 x 10 | Double closet, coffered, newer paint & carpet |
| Bedroom | Second | 9 x 11 | double closet, coffered, newer paint & carpet |
| Bedroom | Second | 9 x 11 | double closet, coffered, newer paint & carpet |
| Full Bath | Second | 6 x 13 | Master, double vanity, whirlpool tub and sep shower |
| Full Bath | Second | 5 x 8 | updated, new paint |
| Family | Basement | 14 x 18 | newer carpet. 2nd family: 12 x 12 |
| Full Bath | Basement | 5 x 7 | tile floor, painted vanity |
| Bedroom | Basement | 11 x 11 | Newer paint, sliders to pool |
MLS Information
| Above Grade Square Feet | 2272 |
| Acceptable Financing | Cash,Conventional,FHA,VA |
| Air Conditioner Type | Central |
| Basement | Block,Finished,Full |
| Below Grade Square Feet | 1355 |
| Below Grade Finished Square Feet | 1255 |
| Below Grade Unfinished Square Feet | 100 |
| Contingency Type | Property Purchase |
| County | Union |
| Driveway | Concrete |
| Elementary School | Dakota Valley |
| Exterior | Vinyl |
| Fireplace Fuel | Gas |
| Fireplaces | 1 |
| Flood Insurance | Unverified |
| Fuel | Natural Gas |
| Garage Square Feet | 690 |
| Garage Type | Attached,Triple |
| Heat Type | Forced Air |
| High School | Dakota Valley |
| Included | All kitchen appliances, Pool chemicals, window treatments, 2 gdo. |
| Legal Description | Lots 9 and 10 Block 5 1st Suncoast North Sioux City |
| Lot Size Dimensions | 120 x 150 |
| Main Square Feet | 1355 |
| Middle School | Dakota Valley |
| Ownership | Single Family |
| Possession | neg |
| Property Features | Fenced Yard,Landscaping,Lawn Sprinkler System,Level Lot |
| Rented | No |
| Roof Type | Shingle |
| Sewer Type | City |
| Tax Year | 2023 |
| Water Type | City |
| Water Softener | Rented |
MLS#: 823971; Listing Provided Courtesy of Century 21 ProLink (712-224-2300) via Northwest Iowa Regional Board of REALTORS. The information being provided is for the consumer's personal, non-commercial use and may not be used for any purpose other than to identify prospective properties consumer may be interested in purchasing.

