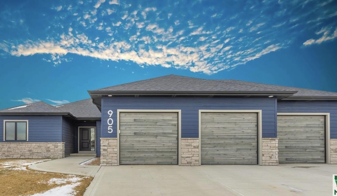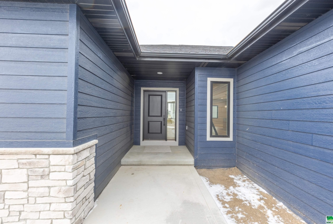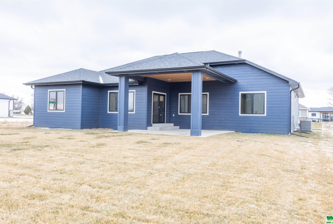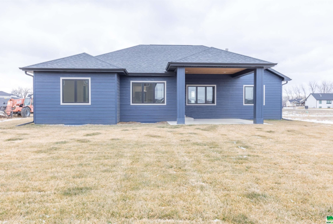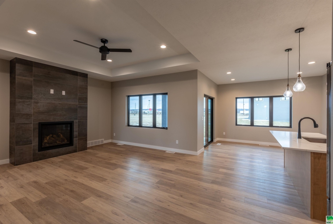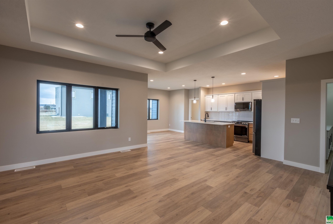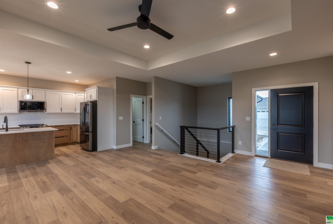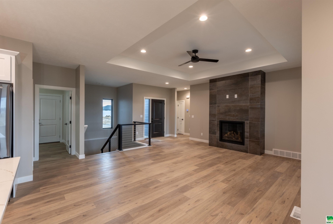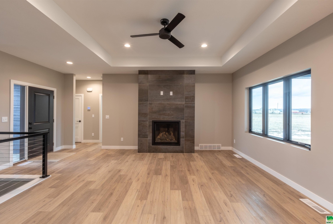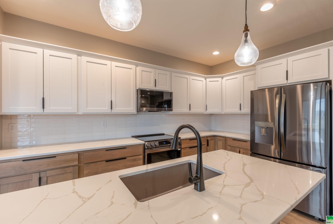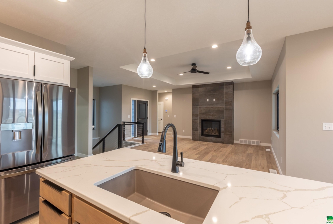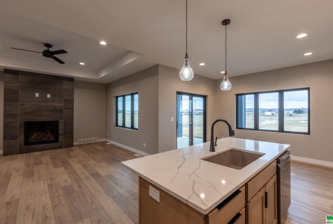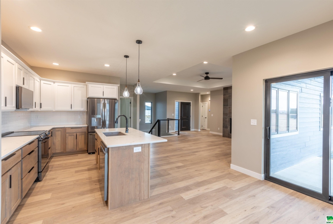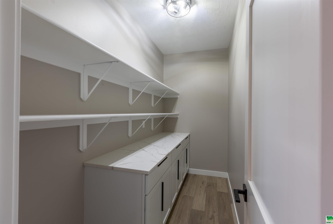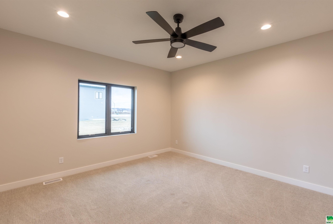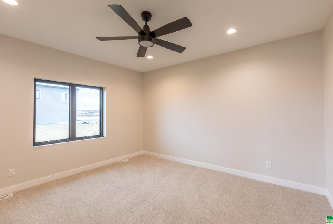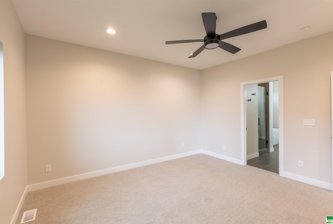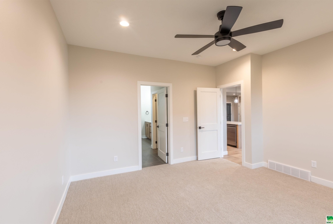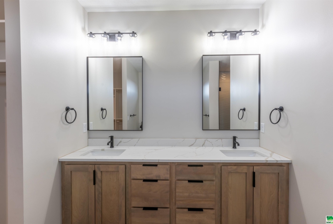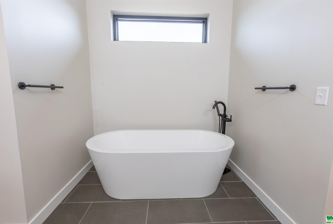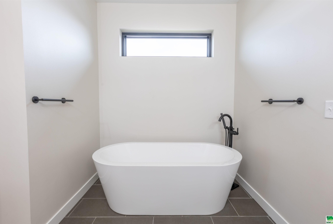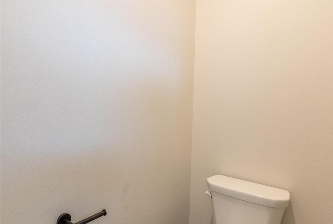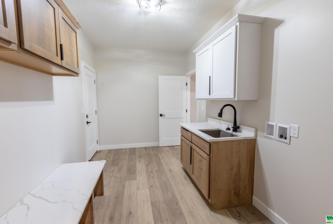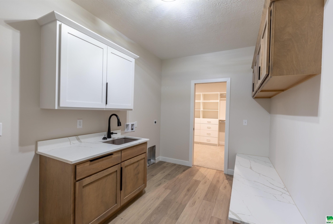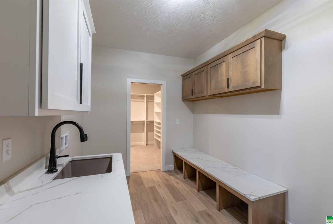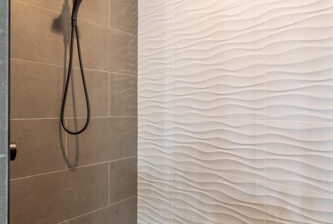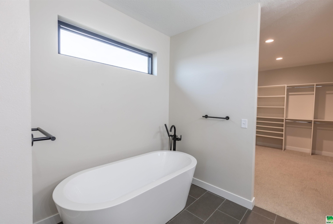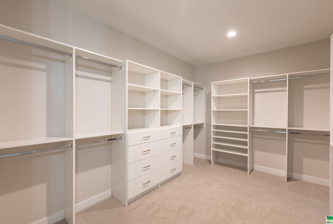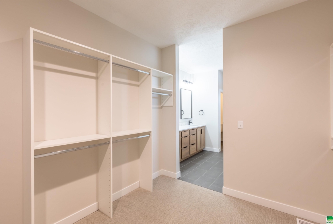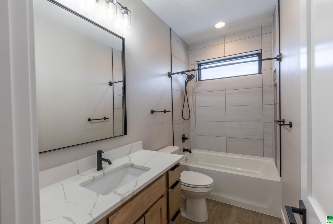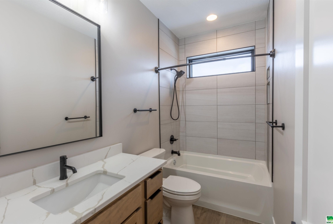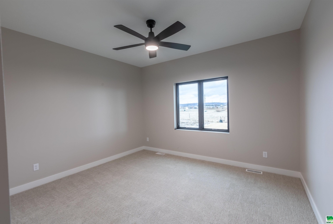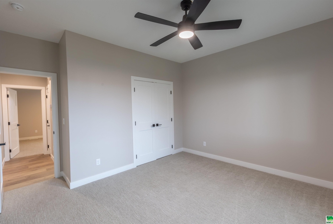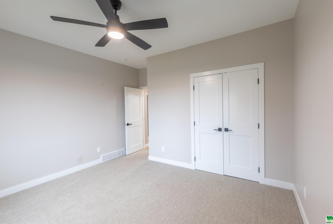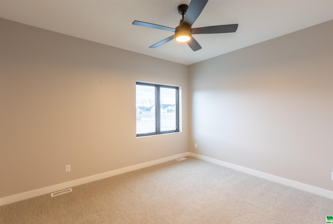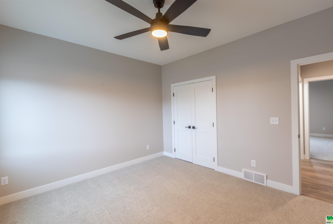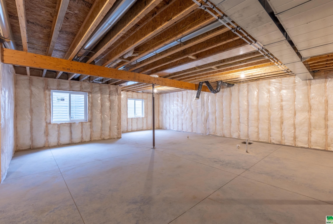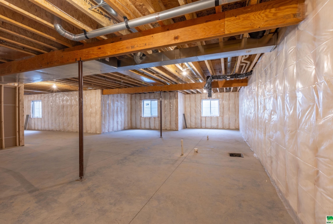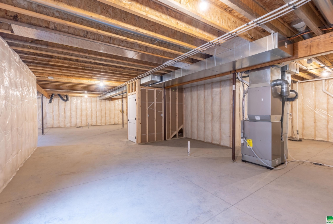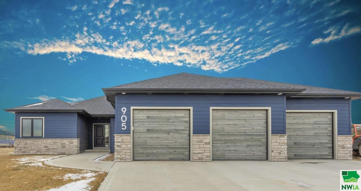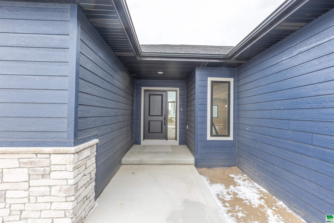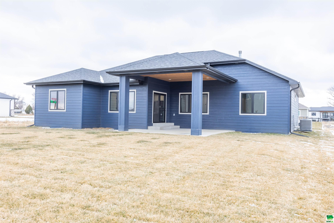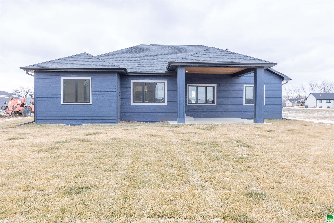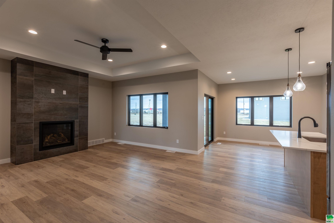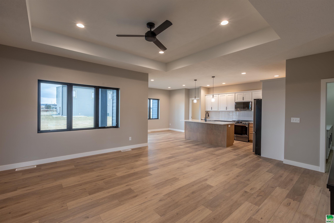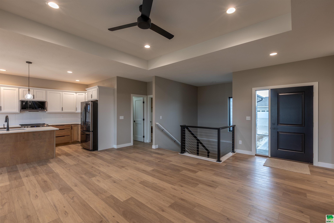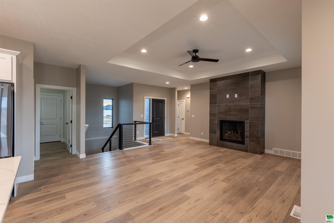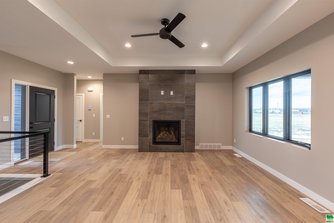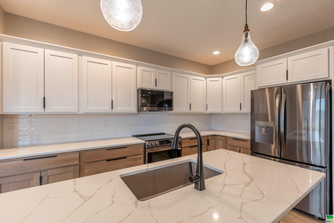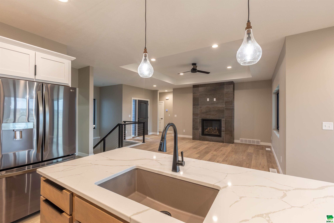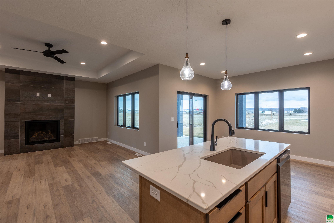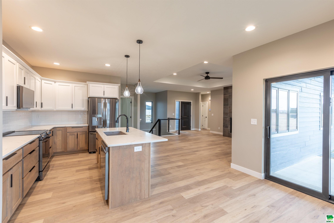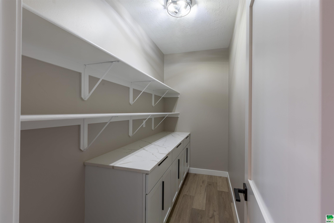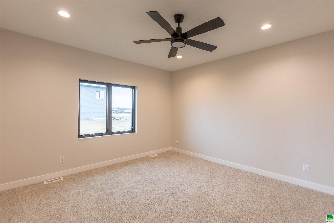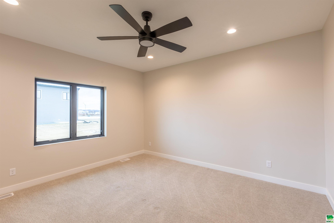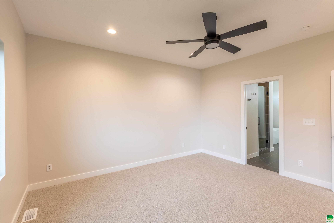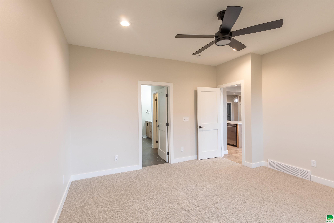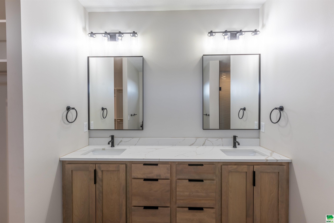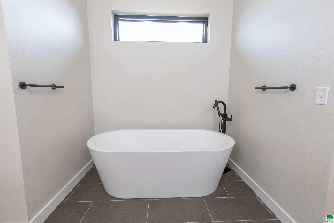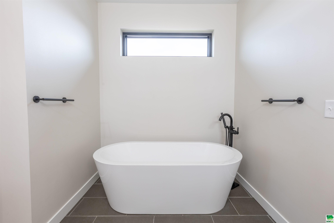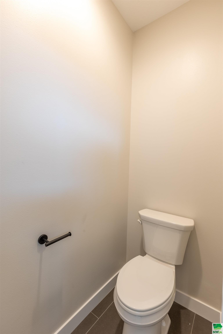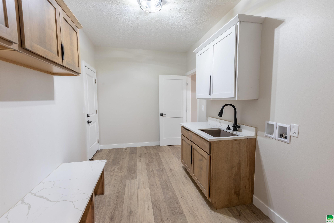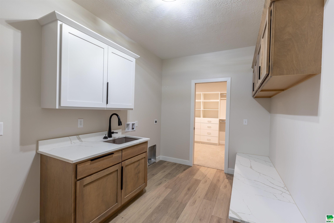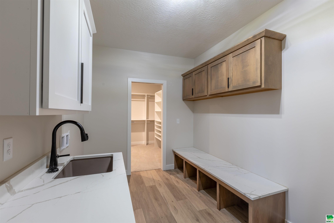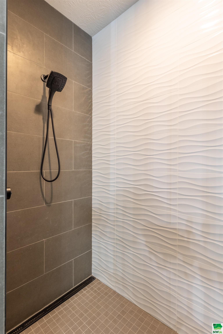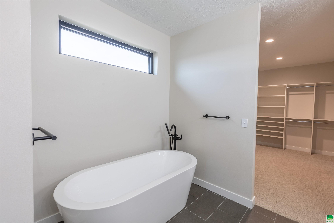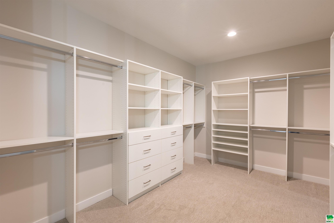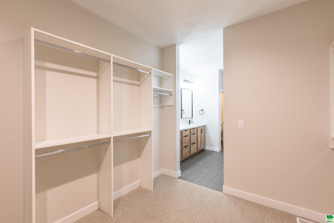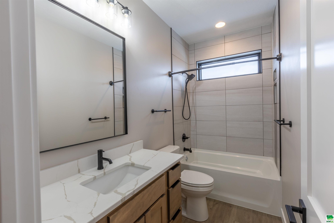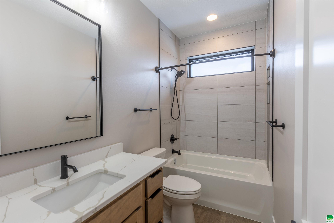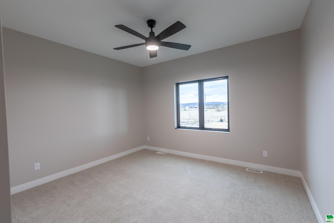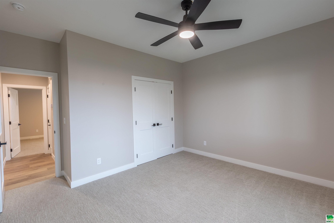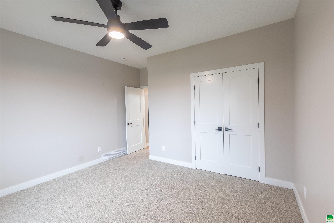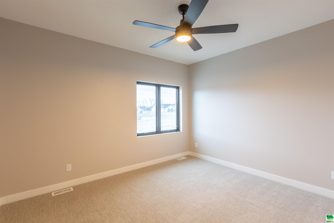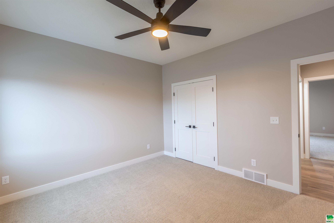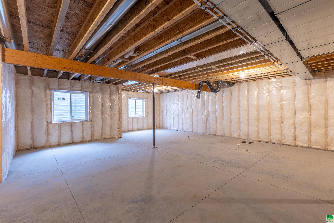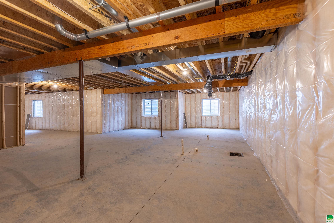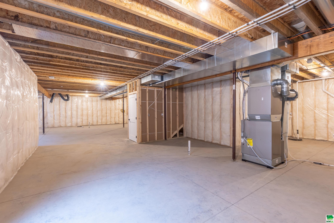905 S Cattail Ct, No. Sioux City, SD
This new construction home is complete and ready for you to move right in! With plenty of modern finishes, it will be easy to fall in love with this one. The open concept offers a great space for gathering, entertaining, or lounging. The gas fireplace with tile surround is a cozy focal point for any occasion. And the back door leads to an awesome covered patio with a beautiful cedar tongue and groove ceiling. The modern kitchen offers quartz countertops, stainless LG appliances, and a large island with room for counter stools. And wait until you see this fantastic Master! The Master en-suite has a spacious bathroom with quartz countertops, double sinks, beautiful shower with glass door, soaker tub, and a private water closet. And all of that opens up to a HUGE walk in closet that also has a pocket door directly to the laundry room. The Main floor finishes off with 2 more bedrooms and a full bathroom. There is also a full unfinished basement. Whether you decide to have the basement finished prior to closing or finish it off at a later date… With 3 egress windows, and plumbing installed to add another full bathroom and a wet bar, the basement is ready for whatever your needs may be. (Please ask agent to get you pricing for basement finishes) And don’t forget about the oversized 3 stall garage.
Property Address
Open on Google Maps- Address 905 S Cattail Ct
- City No. Sioux City
- State/county SD
- Zip/Postal Code 57049
Property Details
- Property ID: 827371
- Price: $584,000
- Property Size: 1980 Sq Ft
- Property Lot Size: 0.29 Acres
- Bedrooms: 3
- Bathrooms: 2
- Year Built: 2023
- Property Type: Residential
- Style: Ranch
- Taxes: $1115
- Garage Type: Attached
- Garage Spaces: 3
Property Features
Room Dimensions
| Name | Floor | Size | Description |
|---|---|---|---|
| Living | Main | 20 X 16 | Tile/gas fireplace, open to kitchen |
| Kitchen | Main | 14 X 12 | Open concept, quartz countertops, stainless steel appliances |
| Dining | Main | 12 X 8 | Open to Kitchen, door to covered patio |
| Other | Main | 9 X 5 | Walk in Pantry |
| Master | Main | 14 X 14 | with Large En-Suite that connects to laundry room |
| Full Bath | Main | 14 X 11 | Beautiful shower with glass door, soaker tub, water closet |
| Other | Main | Master walk in closet connected to master bath & laundry rm | |
| Laundry | Main | 14 X 8 | Laundry hook ups, mud sink, drop zone |
| Bedroom | Main | 13 X 12 | |
| Full Bath | Main | 9 X 5 | Tile shower with tub combo |
| Bedroom | Main | 13 X 12 |
MLS Information
| Above Grade Square Feet | 1980 |
| Acceptable Financing | ARM,Cash,Conventional,FHA,VA |
| Air Conditioner Type | Central |
| Basement | Poured,Unfinished |
| Below Grade Square Feet | 1980 |
| Below Grade Finished Square Feet | 0 |
| Below Grade Unfinished Square Feet | 1980 |
| Contingency Type | None |
| County | Union |
| Driveway | Concrete |
| Elementary School | Dakota Valley |
| Exterior | LP |
| Fireplace Fuel | Gas |
| Fireplaces | 1 |
| Fuel | Electric,Natural Gas |
| Garage Square Feet | 984 |
| Garage Type | Attached |
| Heat Type | Forced Air |
| High School | Dakota Valley |
| Included | Kitchen Appliances, Garage Door Opener's and Remotes, Sump pump |
| Legal Description | LOT 3 LAKESHORE ESTATES 5TH ADD NORTH SIOUX CITY |
| Main Square Feet | 1980 |
| Middle School | Dakota Valley |
| Ownership | Single Family |
| Property Features | Cul-De-Sac,Lawn Sprinkler System,Level Lot |
| Rented | No |
| Roof Type | Shingle |
| Sewer Type | City |
| Tax Year | 2024 |
| Water Type | City |
| Water Softener | Rented |
MLS#: 827371; Listing Provided Courtesy of Keller Williams Siouxland (712-226-1900) via Northwest Iowa Regional Board of REALTORS. The information being provided is for the consumer's personal, non-commercial use and may not be used for any purpose other than to identify prospective properties consumer may be interested in purchasing.

