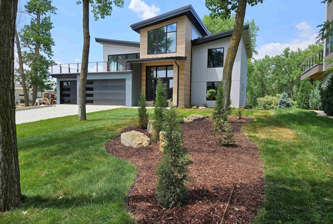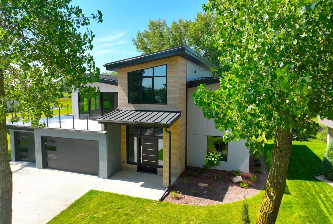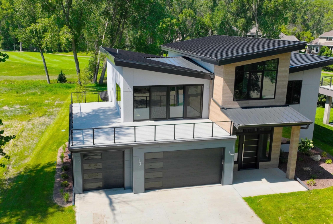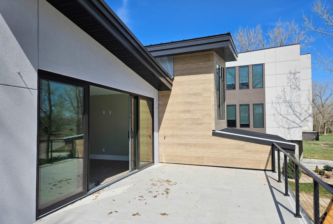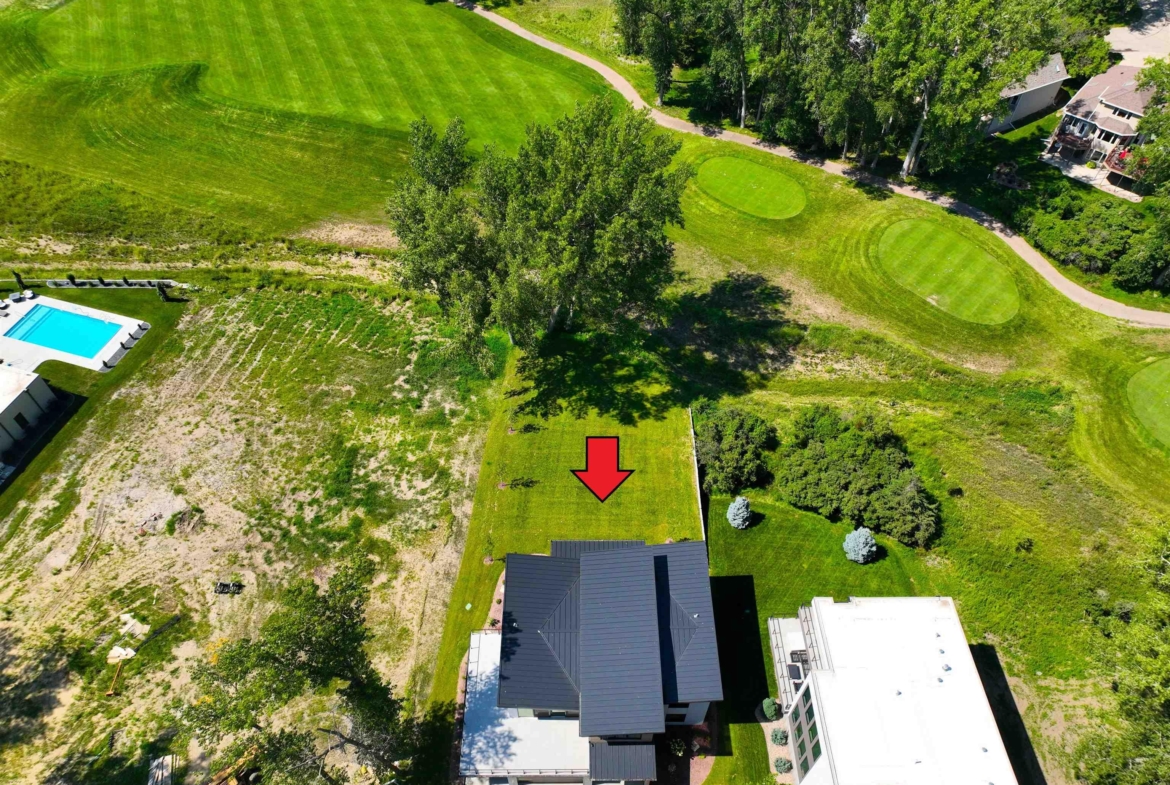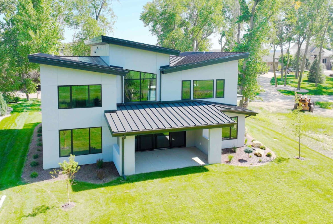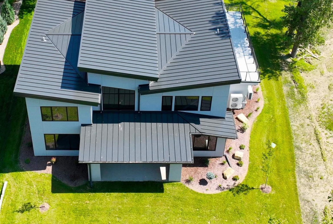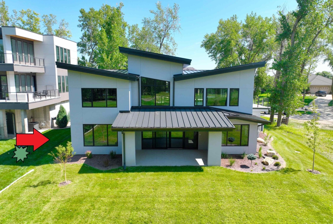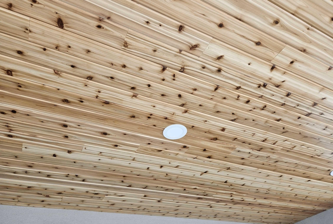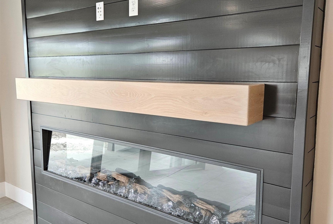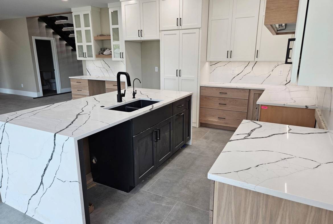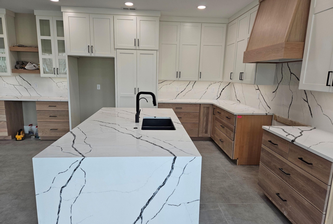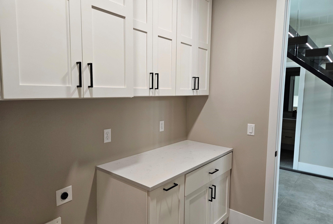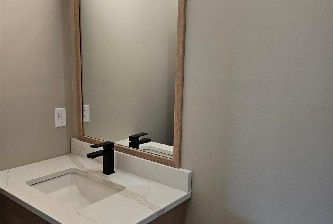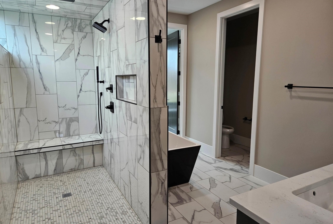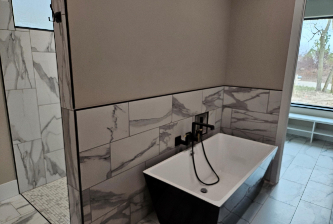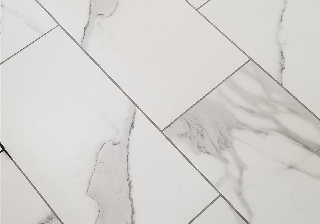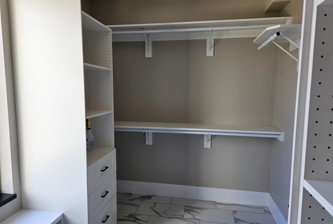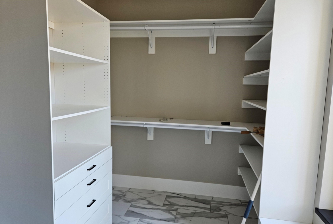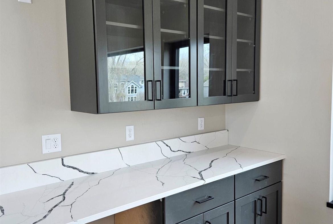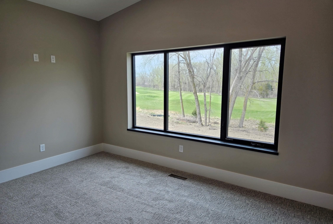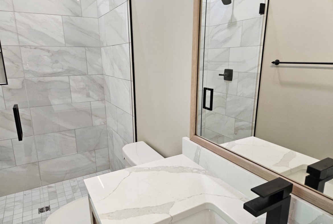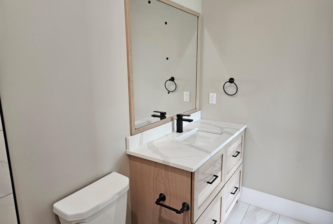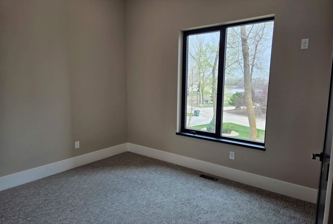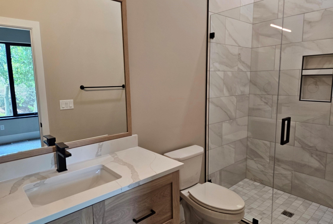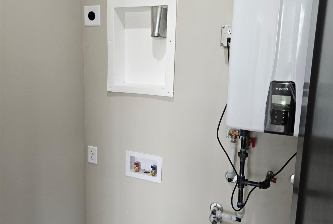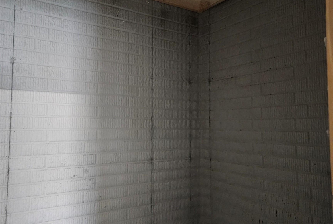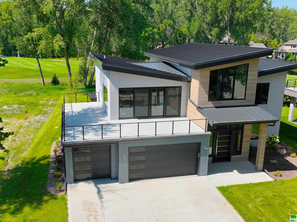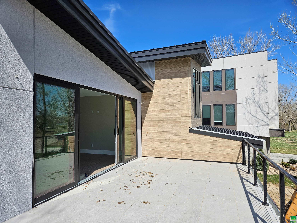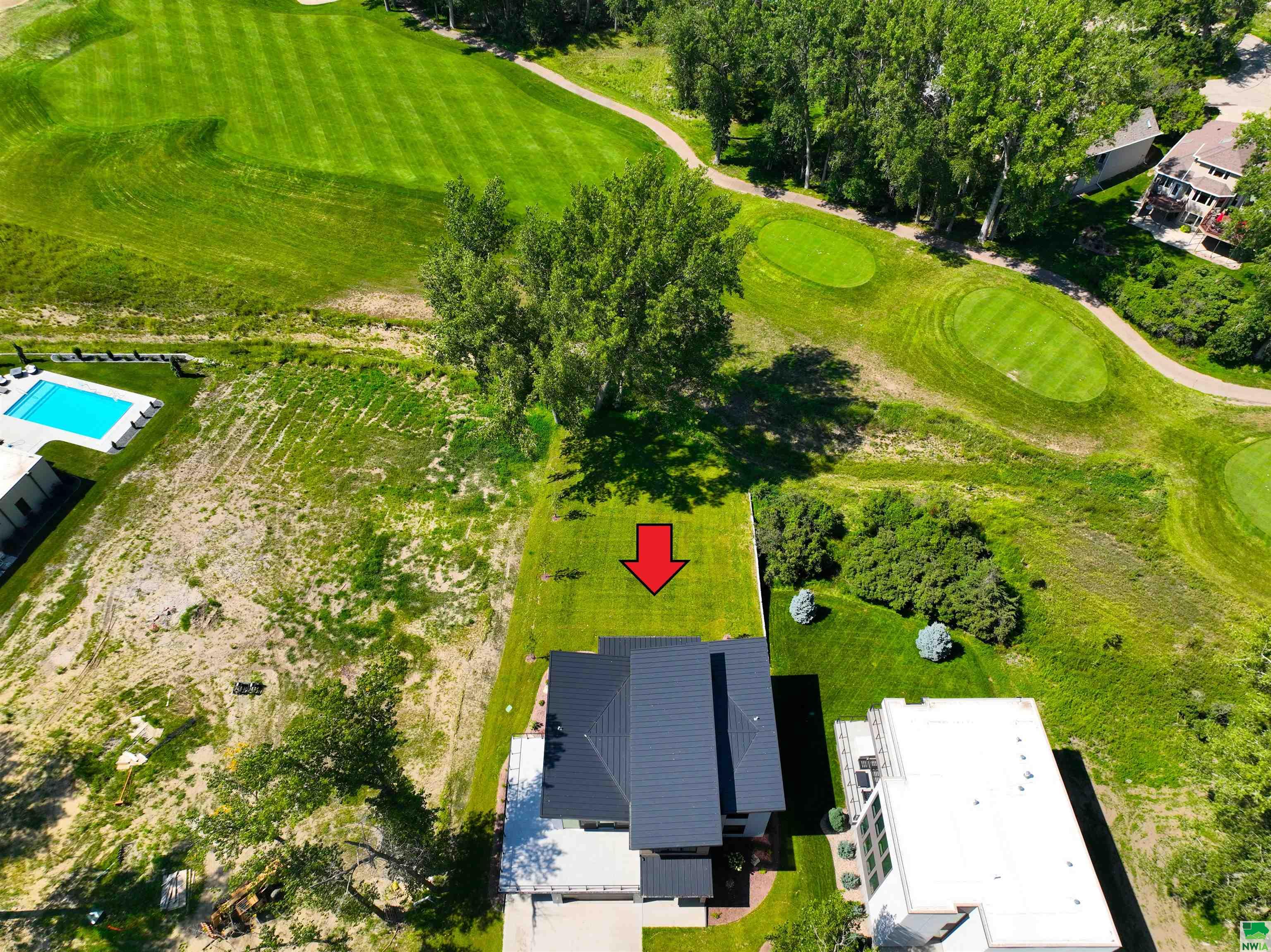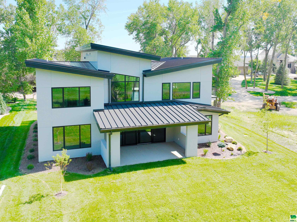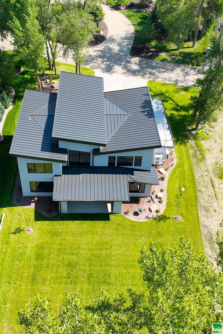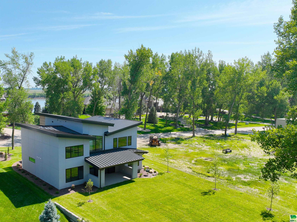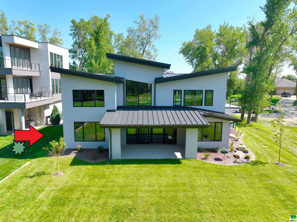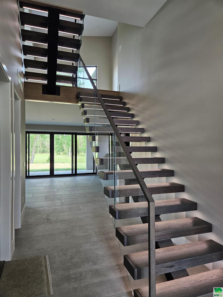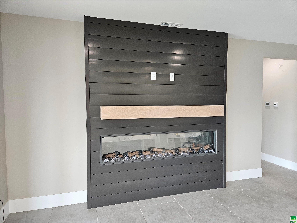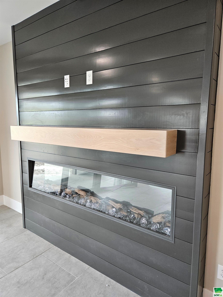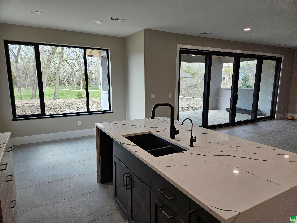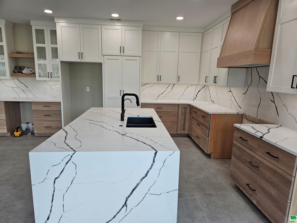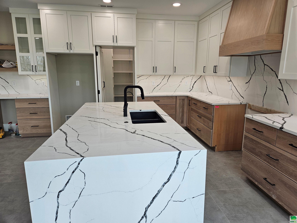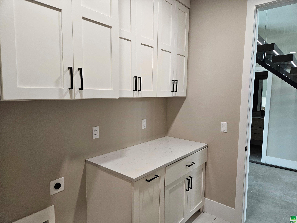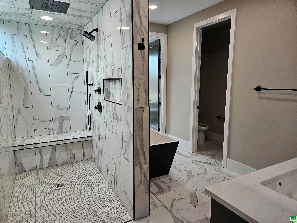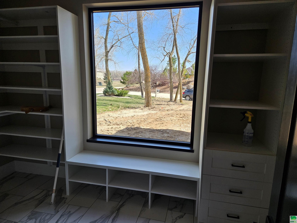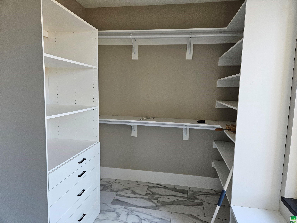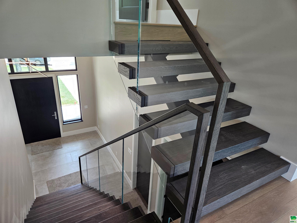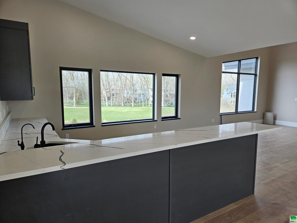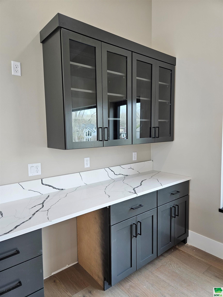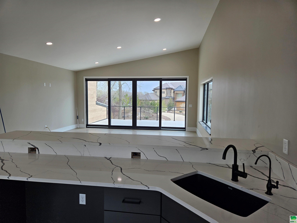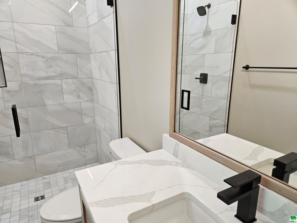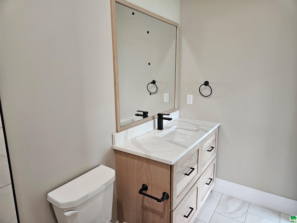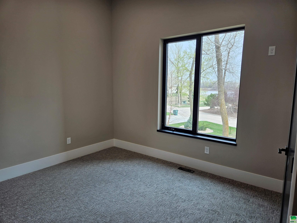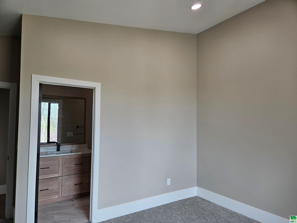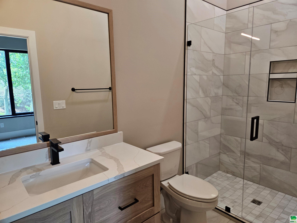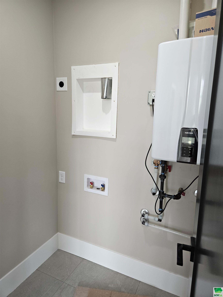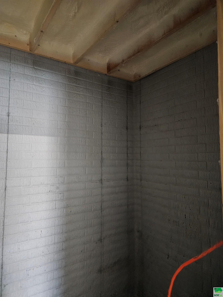487 Bay Hill, Dakota Dunes, SD
Beautiful, luxurious and private Bay Hill new construction. Quick Possession!! Embrace this golf course lot, and home w/contemporary design, metal roof, drivit/stucco siding and radiant heat in slab construction w/ heated 3 stall garage. Concrete shelter and covered back patio are all added amenities just part of the “over the top” finishes in this home including wired for audio/video security system. Too many rooms to include all in the “Room Details” but there are 3 stories, 4 bedrooms, 3 w/ attached baths, plus (2) 1/2 guest baths and laundries. This house is designed for style and function. The main floor has lovely open spaces in LR w/ electric fireplace and Kitchen w/ hidden pantry, plus main floor laundry. There is a main floor primary carpeted suite w/tiled bath, w/ 7×4 walk-in tile shower, heated floors, double vanity, soaking tub and huge walk-in closet. The show stopping floating staircase leads to the upper levels that include 3 more bedrooms, 2 w/ carpet and private tiled 3/4 baths w/ walk-in tile showers, 1/2 bath for guests, L-shaped family rooms with view and lovely wetbar/kitchenette for convenience and function. The family room area has vaulted ceilings, engineered hardwood floors and glass wall that opens to a second floor tiled patio with gorgeous views of golf course and Missouri River. This upper level patio is structurally set up for future hot tub/spa. Finally, the 3rd level, my favorite, is a fabulous den or bedroom loft w/ large closet, vaulted ceiling, engineered hardwood floors and gorgeous view of river. This home and location is one of a kind, and fabulous outdoor entertaining is an added bonus. If unique is what you seek, this is it!!
Property Address
Open on Google Maps- Address 487 Bay Hill
- City Dakota Dunes
- State/county SD
- Zip/Postal Code 57049
Property Details
- Property ID: 823291
- Price: $999,900
- Property Size: 3586 Sq Ft
- Property Lot Size: 0.32 Acres
- Bedrooms: 4
- Bathrooms: 4
- Year Built: 2022
- Property Type: Residential
- Style: 2 Story
- Taxes: $400
- Garage Type: Attached,Triple
- Garage Spaces: 3
Room Dimensions
| Name | Floor | Size | Description |
|---|---|---|---|
| Other | Main | 12x13 | Grand Foyer, 14' clng, open staircase, heated tile floors |
| Living | Main | 21x18 | 8 ft slider opening to covered patio, htd tile floors |
| Kitchen | Main | 12x13 | eat-in, island, gorgeous custom cabinetry and 6x5 pantry |
| Dining | Main | 8x11 | lovely dining area w/ view of course |
| Master | Main | 14x15 | spacious, w/ view of course, carpet & gorgeous primary bath |
| Full Bath | Main | 10x13 | primary suite, walk-in 7x4 tile shower, dbl vanity, soak tub |
| Half Bath | Main | 5x6 | guest bath, tile floors |
| Laundry | Main | 9x7 | handy w/ plenty of cabinetry for storage, heated tile floors |
| Family | Second | 14x17 | gaming area, hrdwood, w/ 1/2 bath 5x6 and laundry 5x5 handy |
| Family | Second | 19x35 | family w/ wetbar area 10x11, access to tiled deck w/ views |
| Bedroom | Second | 12x14 | carpeted w/ attached 5x10 tile bath & view of course |
| Bedroom | Second | 11x12 | carpeted w/ attached 5x10 bath & view of River |
| Bedroom | Third | 14x15 | upper level loft/bedroom, hrdwood, vltd clng, view of River |
| 3/4 Bath | Second | 5x10 | (2) each bedroom on 2nd floor has tiled, attached bath |
| Laundry | Second | 5x5 | 8 ft slider opening to covered patio, htd tile floors |
MLS Information
| Above Grade Square Feet | 3586 |
| Acceptable Financing | Cash,Conventional |
| Air Conditioner Type | Central |
| Association Fee | 90 |
| Basement | None |
| Below Grade Square Feet | 0 |
| Below Grade Finished Square Feet | 0 |
| Below Grade Unfinished Square Feet | 0 |
| Contingency Type | None |
| County | Union |
| Driveway | Concrete |
| Elementary School | Dakota Valley |
| Exterior | Combination,Hardboard,Stucco |
| Fireplace Fuel | Electric |
| Fireplaces | 1 |
| Flood Insurance | Not Required |
| Fuel | Natural Gas |
| Garage Square Feet | 769 |
| Garage Type | Attached,Triple |
| Heat Type | Forced Air,Radiant |
| High School | Dakota Valley |
| Included | DW, range hood |
| Legal Description | Lot 26, DDGC 10th Addn |
| Lot Size Dimensions | 14026 |
| Main Square Feet | 1630 |
| Middle School | Dakota Valley |
| Ownership | Single Family |
| Possession | Neg |
| Property Features | Cul-De-Sac,Landscaping,Lawn Sprinkler System,Level Lot,Retaining Wall |
| Rented | No |
| Roof Type | Metal |
| Sewer Type | City |
| Tax Year | 2023 |
| Water Type | City |
| Water Softener | Hook-up,Not Included |
MLS#: 823291; Listing Provided Courtesy of Dunes Realty, LLC (605-422-1413) via Northwest Iowa Regional Board of REALTORS. The information being provided is for the consumer's personal, non-commercial use and may not be used for any purpose other than to identify prospective properties consumer may be interested in purchasing.

