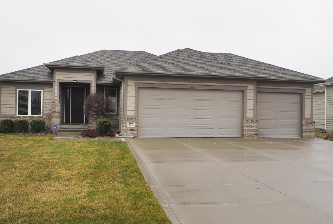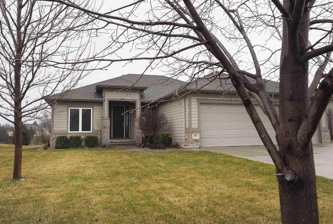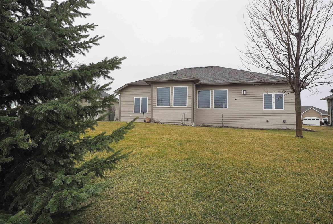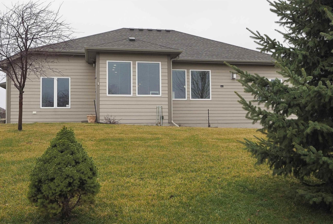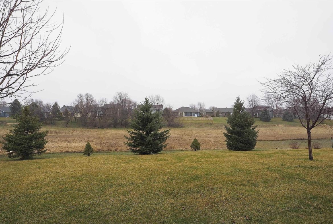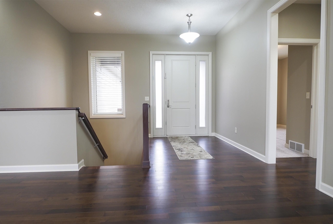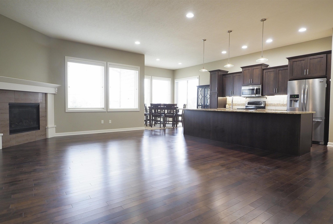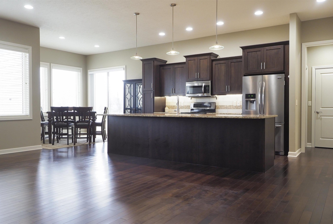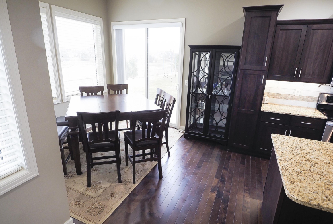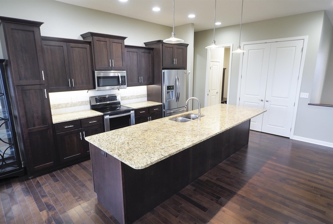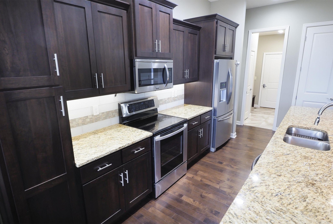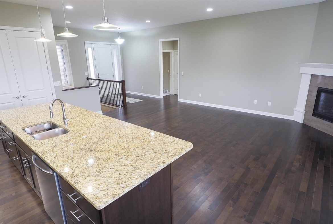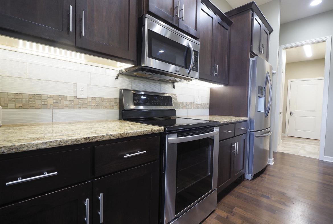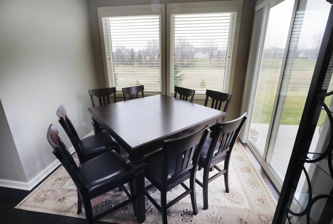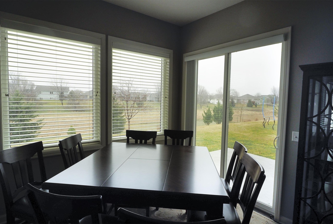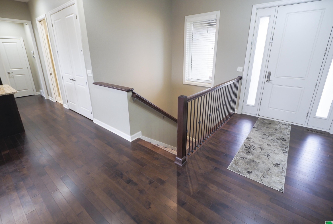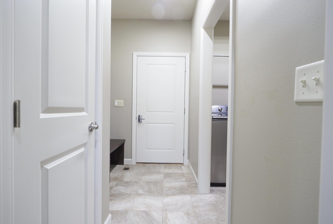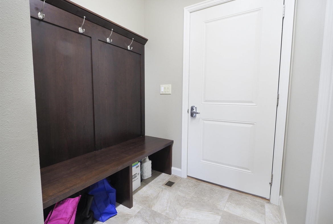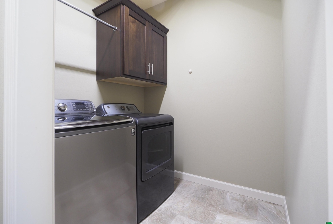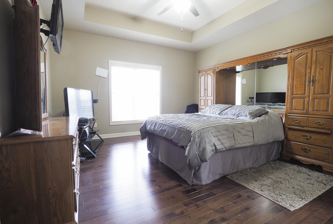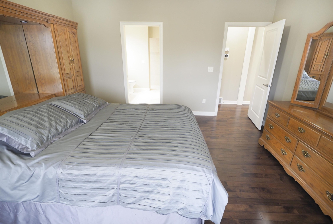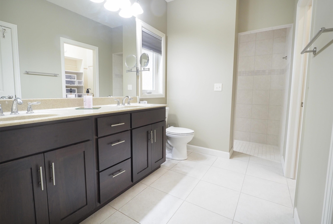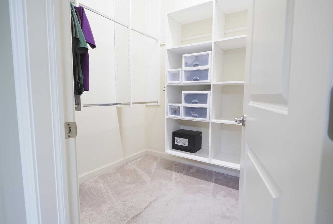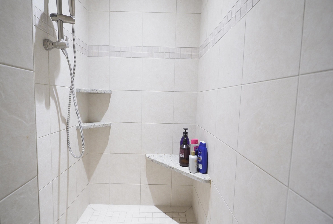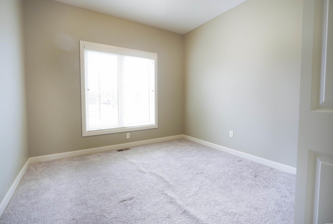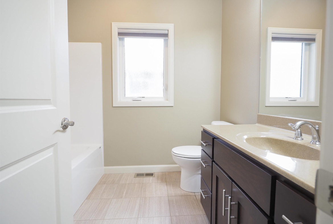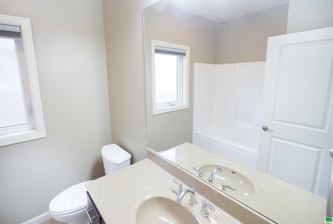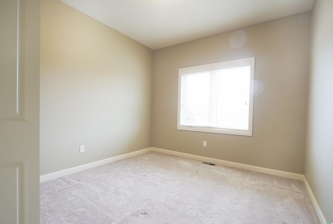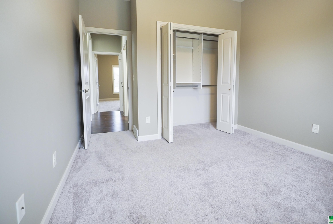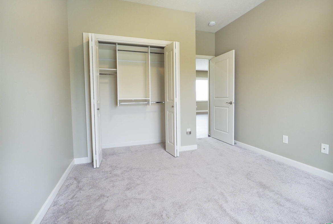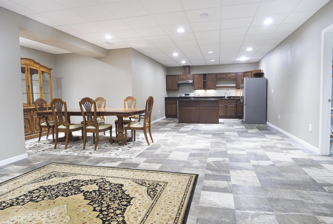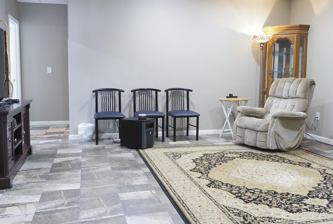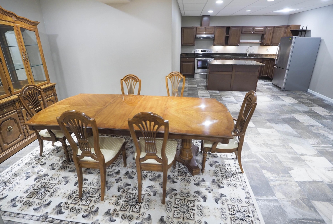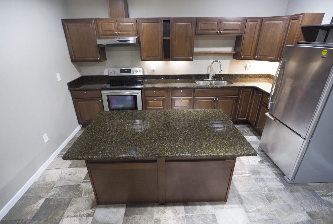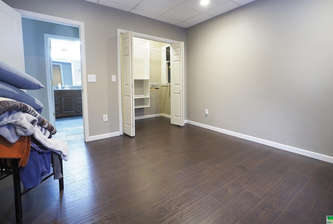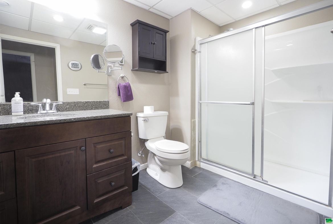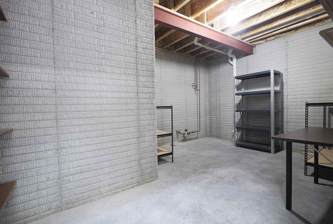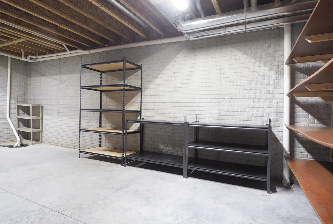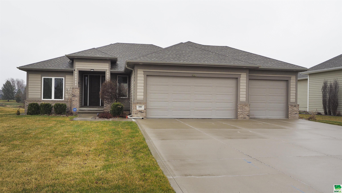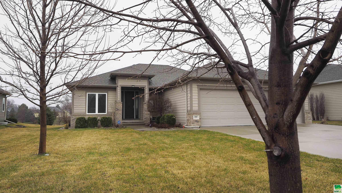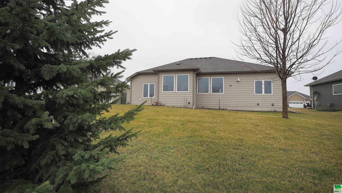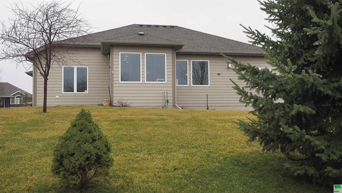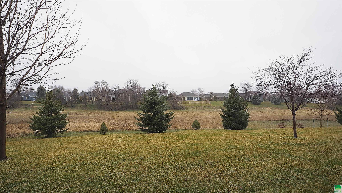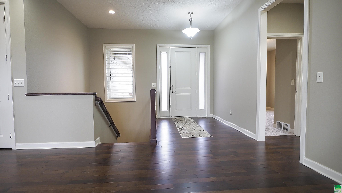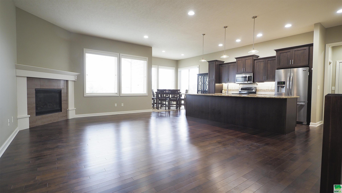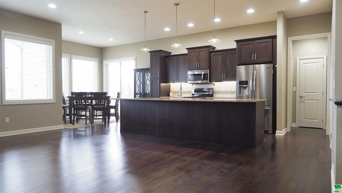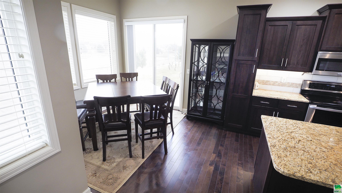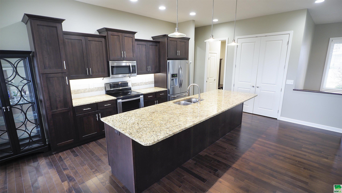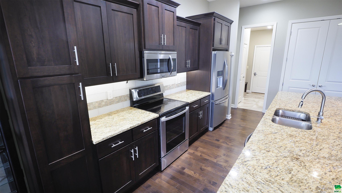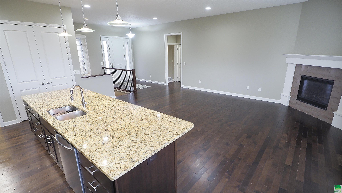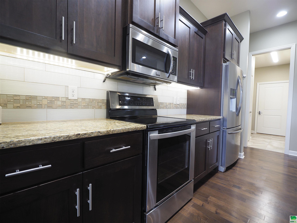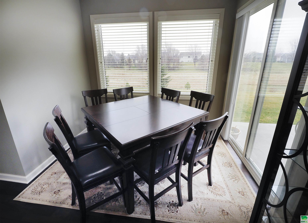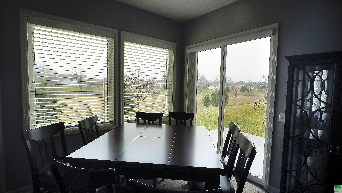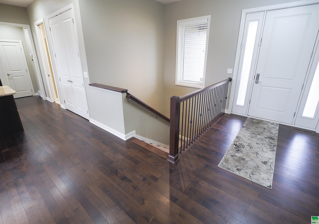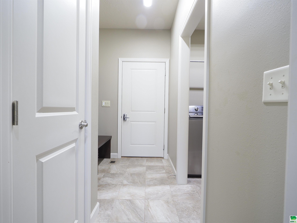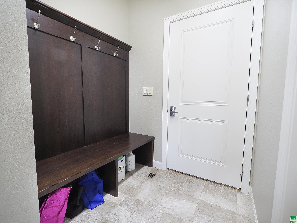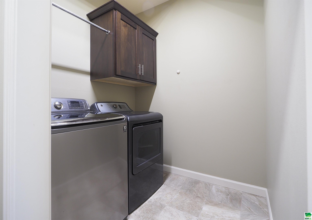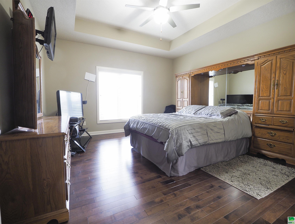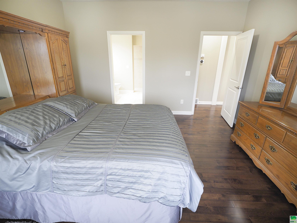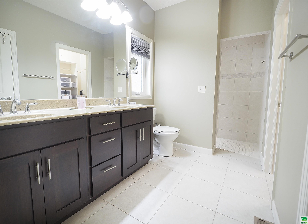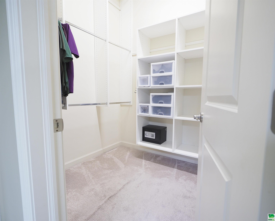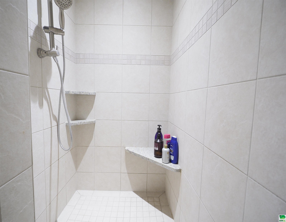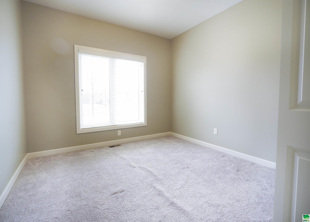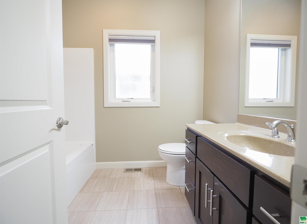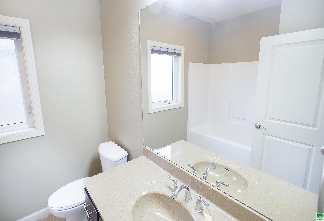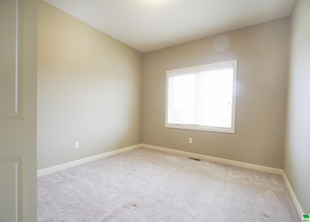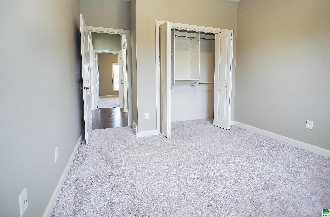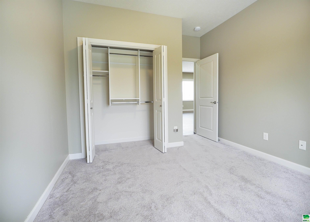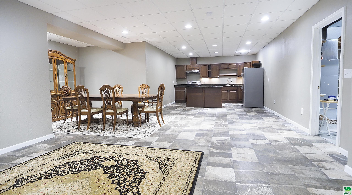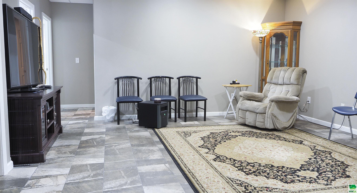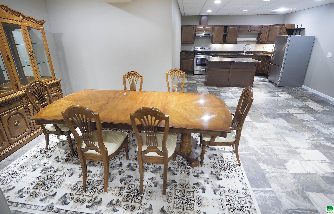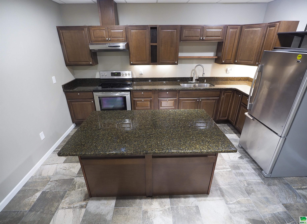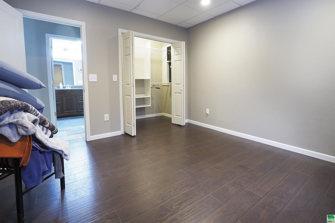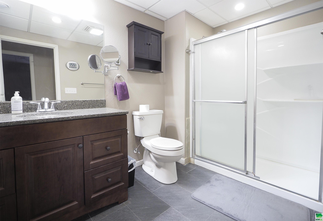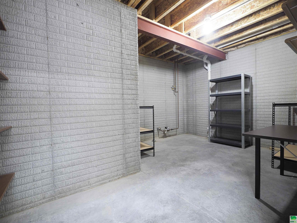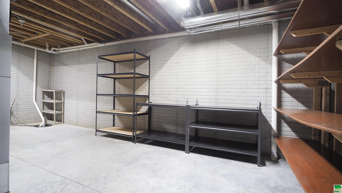397 E Pinehurst Trail, Dakota Dunes, SD
Welcome to 397 Pinehurst Trail! This meticulously crafted, open-concept gem boasts the perfect blend of modern elegance and comfortable living. Nestled in a sought-after neighborhood, this one-owner home, built in 2013, offers a harmonious balance of space, functionality, and style. Step inside and be greeted by the inviting ambiance of the main floor, where the gourmet kitchen stands as the heart of the home. Adorned with stainless steel appliances, granite countertops, and sleek hardwood floors, this culinary haven is a chef’s dream. Enjoy casual dining at the breakfast bar or host memorable gatherings in the spacious eating area, which seamlessly connects to a charming patio overlooking a serene green area. The lower level of this residence offers versatile living options, featuring a second kitchen equipped with stainless steel appliances, granite countertops, and a convenient breakfast bar. With a cozy family room, a well-appointed bedroom, and a stylish bath, this space is perfect for guests. Ample storage ensures that everything has its place, keeping your home organized and clutter-free. Convenience meets luxury with a triple heated garage, providing warmth and shelter for your vehicles year-round. Imagine coming home to this tranquil retreat, where every detail has been thoughtfully designed for your comfort and enjoyment. Located in a highly desirable area, 397 Pinehurst Trail offers not just a home, but a lifestyle. Don’t miss your chance to make this exceptional property your own. Schedule a showing today and experience the epitome of modern living!
Property Address
Open on Google Maps- Address 397 E Pinehurst Trail
- City Dakota Dunes
- State/county SD
- Zip/Postal Code 57049
Property Details
- Property ID: 824269
- Price: $549,000
- Property Size: 3114 Sq Ft
- Property Lot Size: 0.25 Acres
- Bedrooms: 4
- Bathrooms: 3
- Year Built: 2013
- Property Type: Residential
- Style: Ranch
- Taxes: $5583
- Garage Type: Attached
- Garage Spaces: 3
Room Dimensions
| Name | Floor | Size | Description |
|---|---|---|---|
| Dining | Main | 8x10 | Slider to a patio |
| Kitchen | Main | 19x10 | Granite counter, breakfast bar, large pantry, |
| Laundry | Main | 12x8 | Plus mud room, tile floor |
| Master | Main | 15x14 | |
| 3/4 Bath | Main | 12x7 | Dbl sinks, tile floor, linen closet WIC. WIS |
| Living | Main | 14x21 | Hardwood floor, fireplace, open concept |
| Bedroom | Main | 10x13 | |
| Full Bath | Main | 7x7 | Tile floor |
| Bedroom | Main | 13x10 | |
| Kitchen | Basement | 14x15 | Breakfast bar, granite, stainless appliances. |
| Family | Basement | 23x14 | Tile floor |
| Bedroom | Basement | 13x12 | |
| 3/4 Bath | Basement | 6x10 | Tile and Granite. |
MLS Information
| Above Grade Square Feet | 1714 |
| Acceptable Financing | Cash,Conventional |
| Air Conditioner Type | Central |
| Basement | Finished |
| Below Grade Square Feet | 1714 |
| Below Grade Finished Square Feet | 1400 |
| Below Grade Unfinished Square Feet | 314 |
| Contingency Type | None |
| County | Union |
| Driveway | Concrete |
| Elementary School | Dakota Valley |
| Exterior | Combination |
| Fireplace Fuel | Gas |
| Fireplaces | 1 |
| Flood Insurance | Unverified |
| Fuel | Natural Gas |
| Garage Square Feet | 826 |
| Garage Type | Attached |
| Heat Type | Forced Air |
| High School | Dakota Valley |
| Included | Kitchen appliances up and down, washer and dryer, window treatments. |
| Legal Description | Lot 18 Dak Dunes Golf course 28th add(.252A) |
| Main Square Feet | 1714 |
| Middle School | Dakota Valley |
| Ownership | Single Family |
| Possession | neg |
| Property Features | Landscaping,Lawn Sprinkler System |
| Rented | No |
| Roof Type | Shingle |
| Sewer Type | City |
| Tax Year | 2023 |
| Water Type | City |
| Water Softener | Included |
MLS#: 824269; Listing Provided Courtesy of United Real Estate Solutions (712-226-6000) via Northwest Iowa Regional Board of REALTORS. The information being provided is for the consumer's personal, non-commercial use and may not be used for any purpose other than to identify prospective properties consumer may be interested in purchasing.

