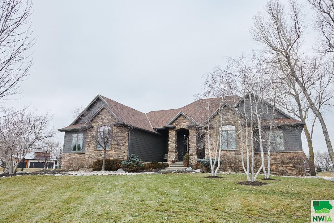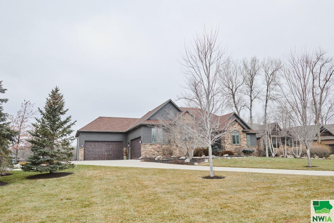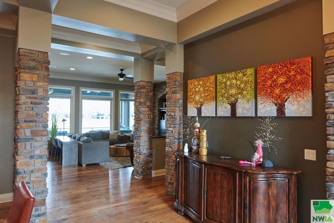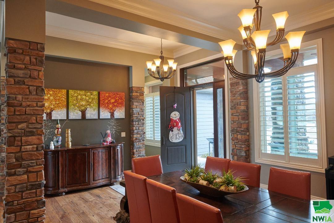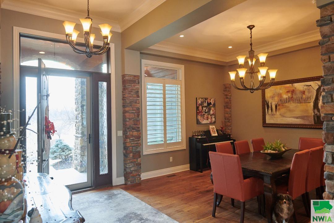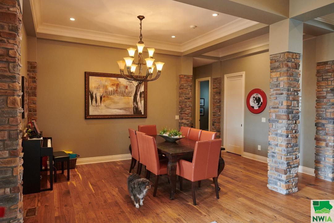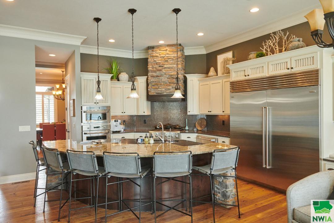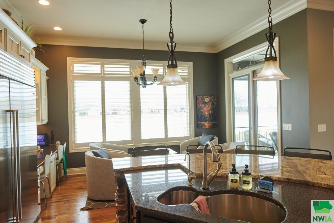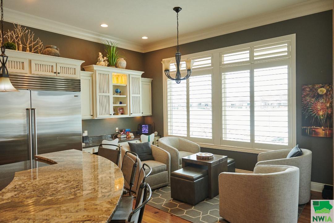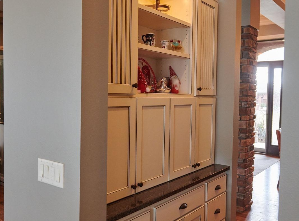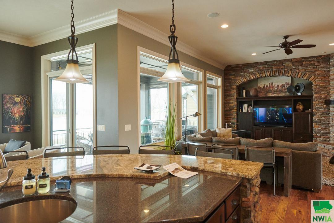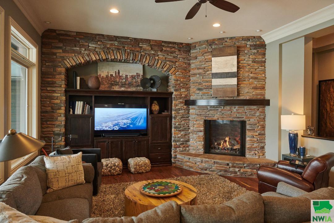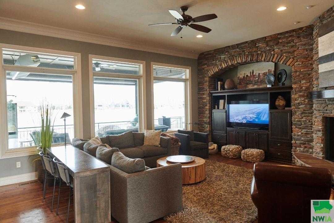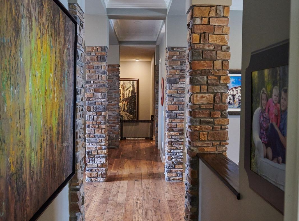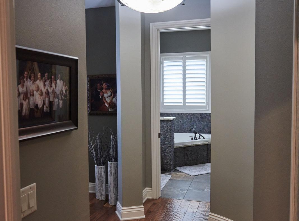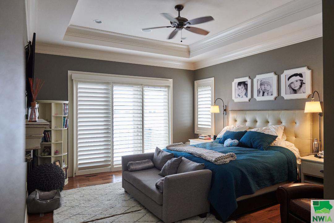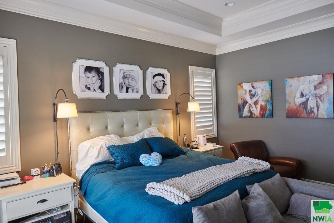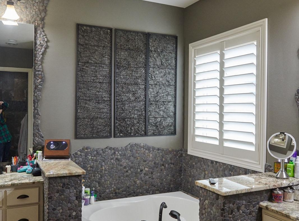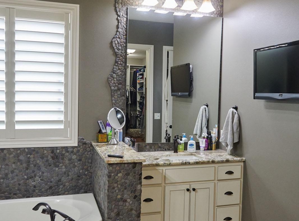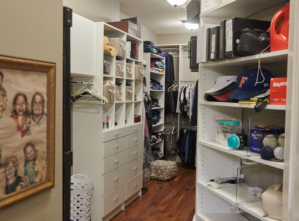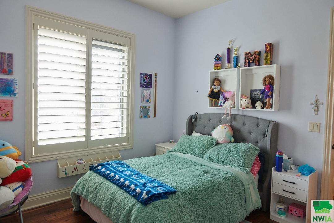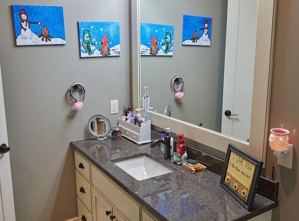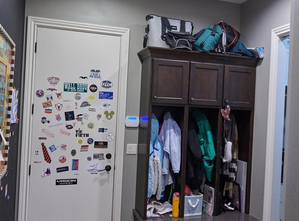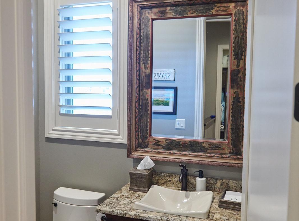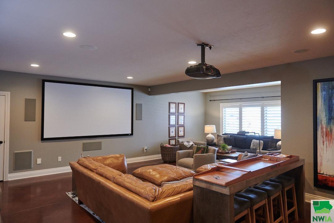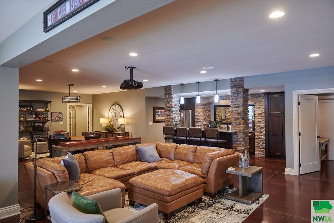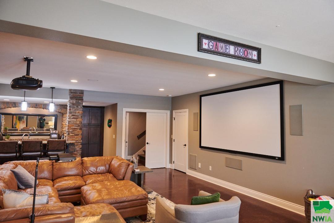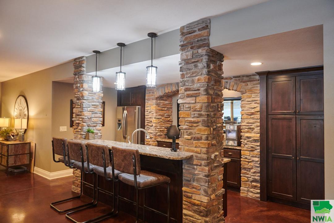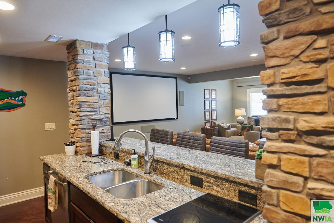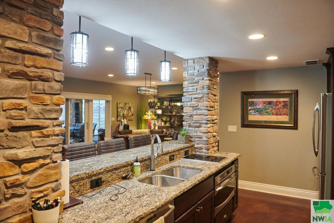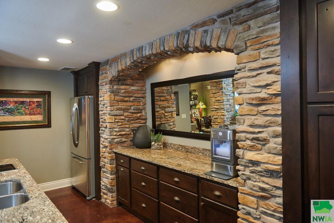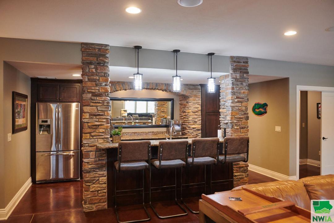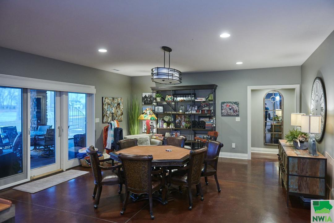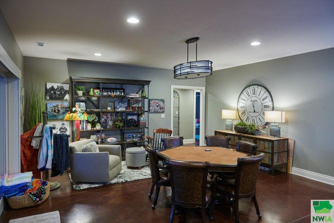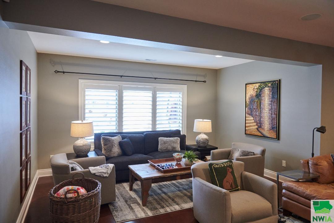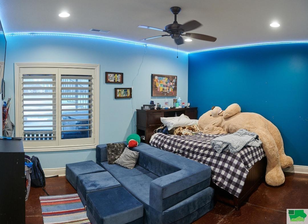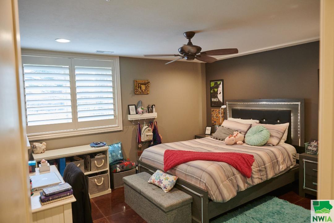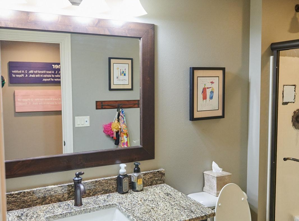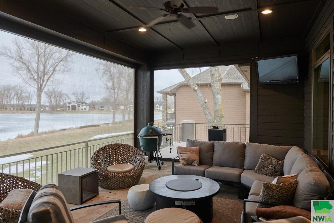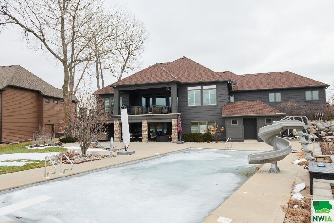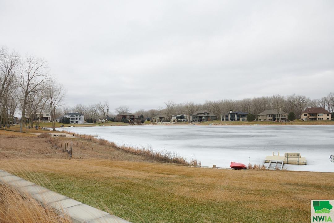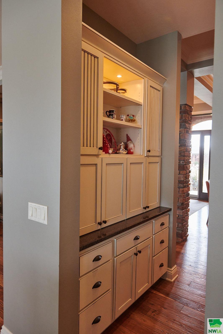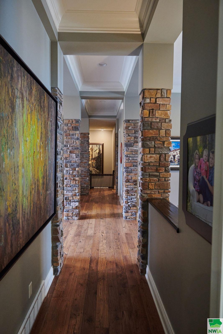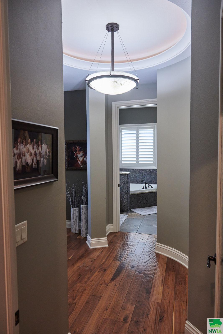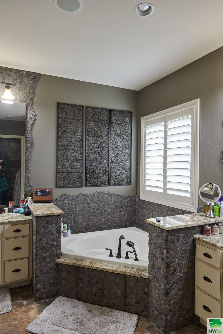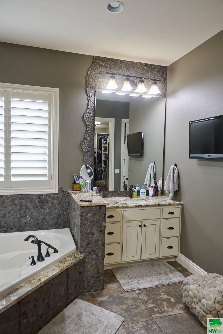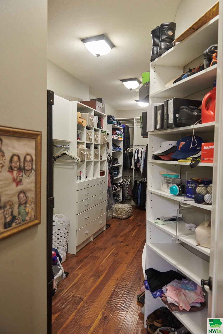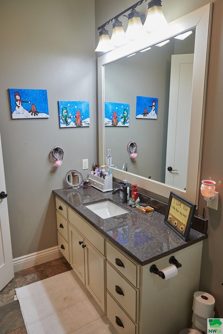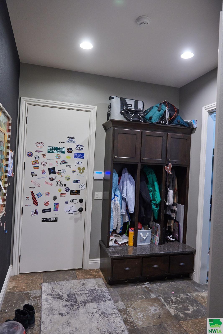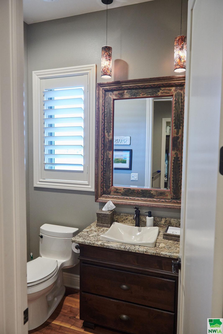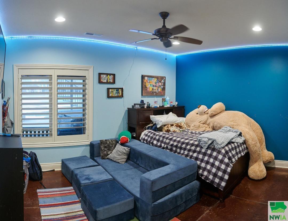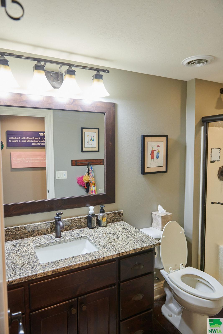26 Spanish Bay, Dakota Dunes, SD
If you’re looking for your dream home, look no further because you’ve just found it!! This amazing 5 bedroom 4 bath home has it all and then some!! Custom built Wagher home located on Spanish Bay private lake has everything you’re looking for! This amazing home is astonishing through and through! Every detail, big and small is covered! Lots of love went into designing this home for aesthetics as well as comfort. The open concept design on the main floor makes entertaining easy! Main floor has beautiful hand crafted stonework throughout. Kitchen has oversized, curved, counter height, granite island with plenty of work space and seating for 6. Kitchen is open to the family room but also has a relaxing seating area looking right over Spanish Bay. Gorgeous master suite has large spacious bedroom with attached master bath and large walk in closet with washer dryer. Lower level is completely finished with an additional kitchen that has a 2 burner electric cooktop, dishwasher, stainless fridge/freezer and built in microwave. Large screen set up with projector, perfect for watching tv, movies or Saturday Game Day! Lower level has sliders to resort like back yard! 20 by 48 ft in ground heated pool with diving board and built in slide, pool house with bathroom and storage as well as a hot tub right. Covered patios with roller shades add extra outdoor living space. Lake access with stone landing and your dock right off the shore!
Property Address
Open on Google Maps- Address 26 Spanish Bay
- City Dakota Dunes
- State/county SD
- Zip/Postal Code 57049
Property Details
- Property ID: 823783
- Price: $1,575,000
- Property Size: 5468 Sq Ft
- Property Lot Size: 0.79 Acres
- Bedrooms: 5
- Bathrooms: 5
- Year Built: 2011
- Property Type: Residential
- Style: Ranch
- Taxes: $14226
- Garage Type: Attached
- Garage Spaces: 4
Property Features
- Built-ins
- Computer Area
- Covered Deck - Composite
- Crown Molding
- Deck
- Exterior Lighting
- Fireplace
- Garage Door Opener
- Granite/Quartz
- Hardwood Floors
- Heated Floor
- Hot Tub
- Kitchen Island
- Lawn Sprinkler System
- Main Floor Laundry
- Master Bath
- Master WI Closet
- Oversized Garage
- Patio
- Patio - Stone/Paver
- Pool-In Ground
- Security System
- Smoke Detector
- Walk-out
- Wet Bar
- Whirlpool
- Workshop
Room Dimensions
| Name | Floor | Size | Description |
|---|---|---|---|
| Kitchen | Main | 27x15 | Center Granite Island, Seating Area, Amazing Lake View |
| Family | Main | 19x18 | Feature Wall w Gas Fireplace, Open to Kitchen, Lake View |
| Dining | Main | 11x13 | Very Spacious, Open to Family Room |
| Master | Main | 22x11 | Sliders to Deck w Lake View, en Suite Laundry in M Bath |
| Bedroom | Main | 12x11 | |
| Bedroom | Main | 12x11 | |
| Family | Basement | 32x15 | Wet Bar Area, Projector and Large Screen for Entertainment |
| Family | Basement | 22x16 | Recreation Area, Spacious |
| Bedroom | Basement | 13x12 | |
| Bedroom | Basement | 13x12 | |
| Other | Basement | 10x11 | |
| Full Bath | Main | 10x12 | With walk in shower, Closet with full laundry |
| Full Bath | Main | 10x8 | |
| Full Bath | Basement | 8x10 | |
| Full Bath | Basement | 6x8 | Feature Wall w Gas Fireplace, Open to Kitchen, Lake View |
MLS Information
| Above Grade Square Feet | 2876 |
| Acceptable Financing | Cash,Conventional |
| Air Conditioner Type | 2 Central |
| Association Fee | 25 |
| Basement | Finished,Walkout |
| Below Grade Square Feet | 2592 |
| Below Grade Finished Square Feet | 2592 |
| Below Grade Unfinished Square Feet | 130 |
| Contingency Type | None |
| County | Union |
| Driveway | Concrete |
| Elementary School | Dakota Valley |
| Exterior | Combination,Stone,Wood Lap |
| Fireplace Fuel | Gas |
| Fireplaces | 1 |
| Flood Insurance | Not Required |
| Fuel | Natural Gas |
| Garage Square Feet | 1459 |
| Garage Type | Attached |
| Heat Type | Forced Air |
| High School | Dakota Valley |
| Included | All Kitchen Appliances and Wet Bar Appliances. Window Coverings, all Televisions with Electronics and Projector. Pool Equipment and Hot Tub |
| Legal Description | LOT 26 DAK DUNES GOLF COURSE 23RD ADD |
| Main Square Feet | 2876 |
| Middle School | Dakota Valley |
| Ownership | Single Family |
| Possession | Nego |
| Property Features | Cul-De-Sac,Landscaping,Lawn Sprinkler System,Level Lot,Pond,Retaining Wall,Trees,Waterfront,Pet Fence |
| Rented | No |
| Roof Type | Wood |
| Sewer Type | City |
| Tax Year | 2023 |
| Water Type | City |
| Water Softener | Included |
| Zoning | RE |
MLS#: 823783; Listing Provided Courtesy of Kuehl Realty (712-277-3300) via Northwest Iowa Regional Board of REALTORS. The information being provided is for the consumer's personal, non-commercial use and may not be used for any purpose other than to identify prospective properties consumer may be interested in purchasing.

