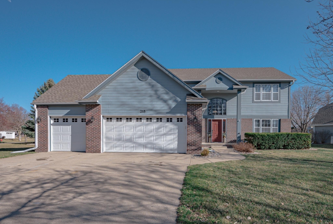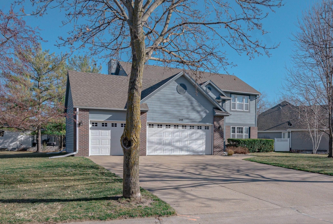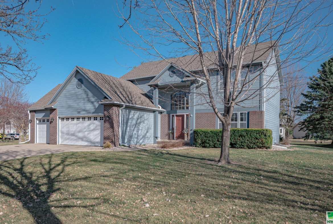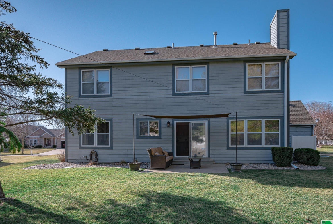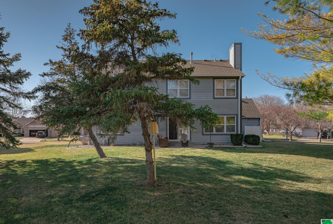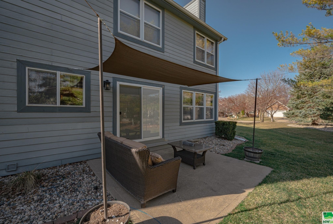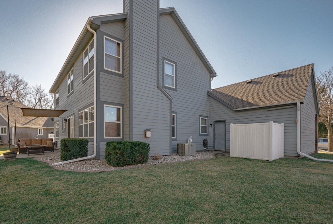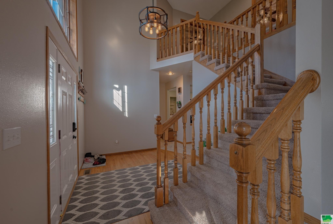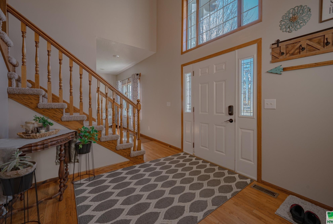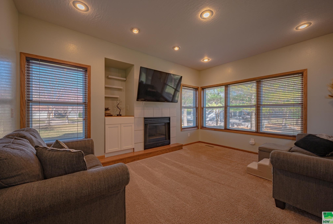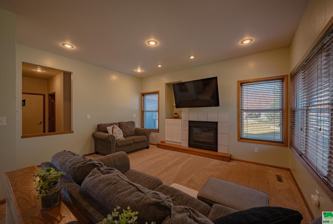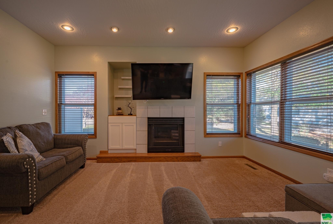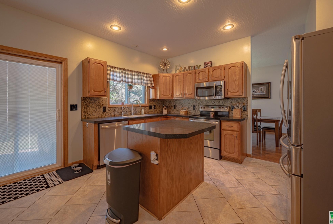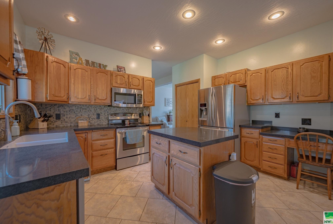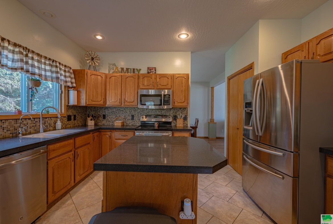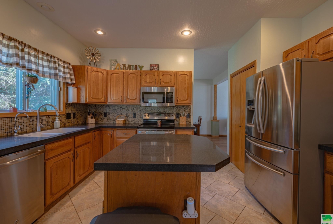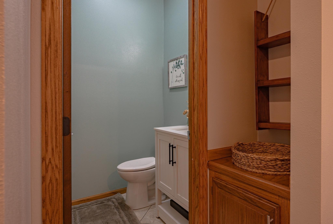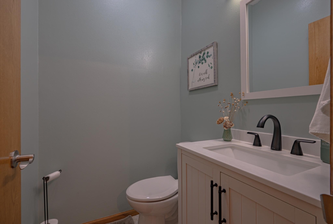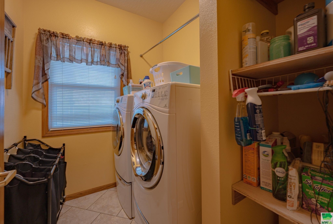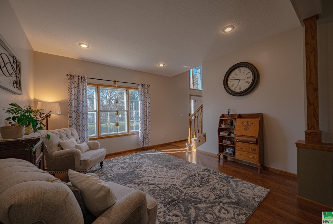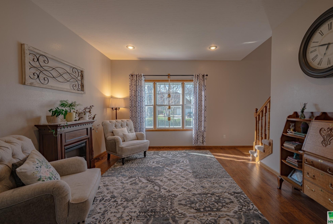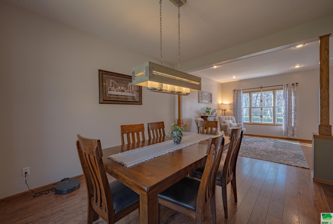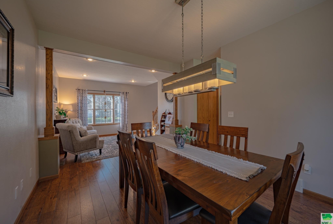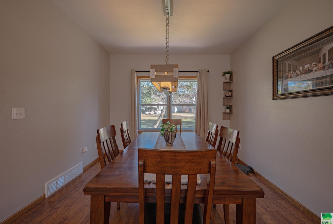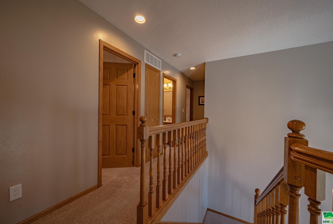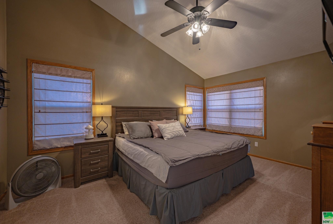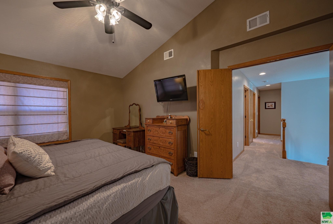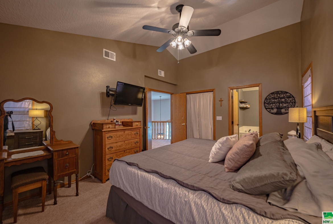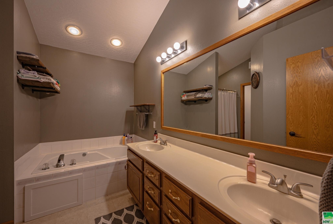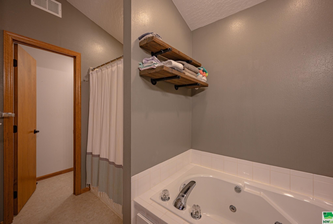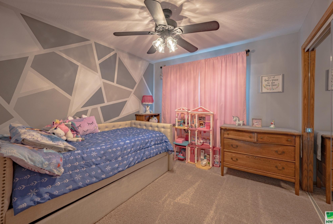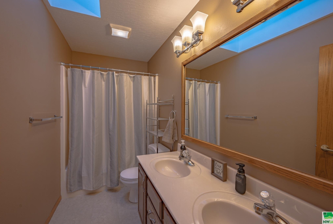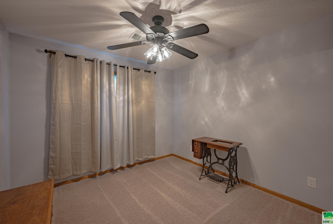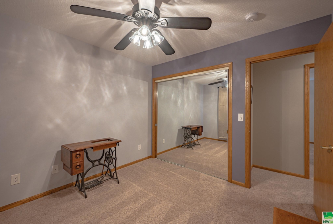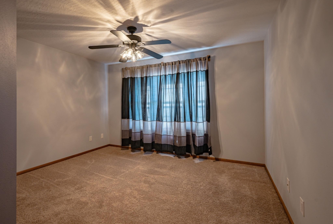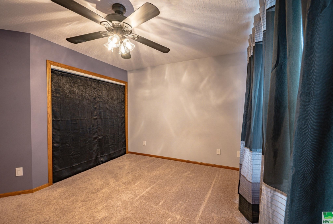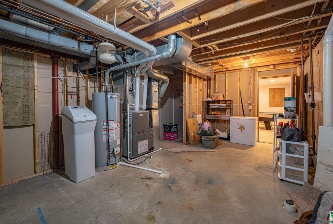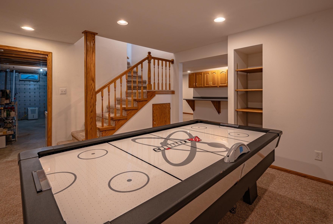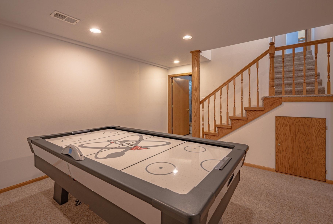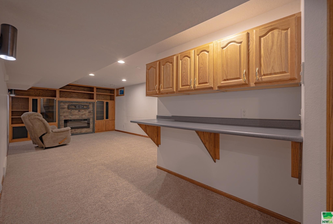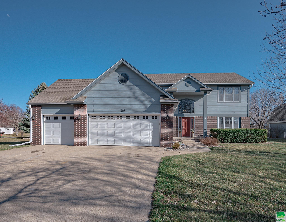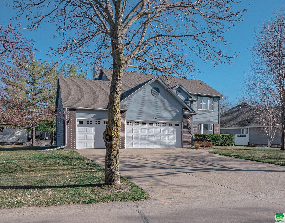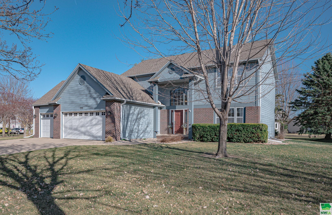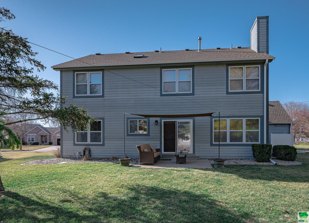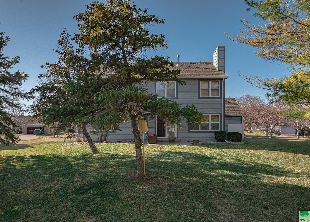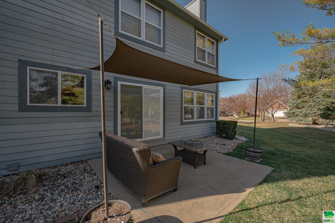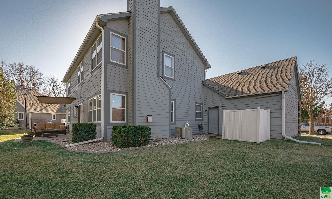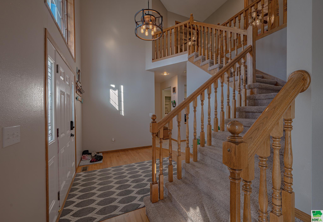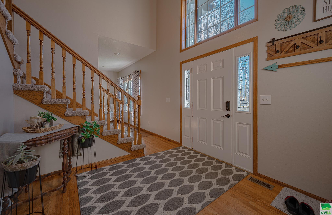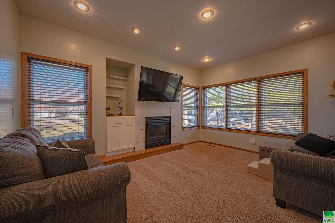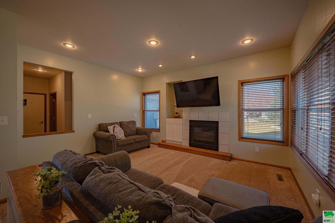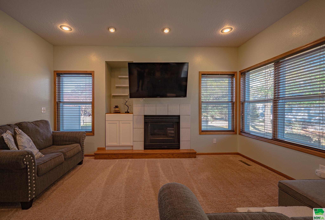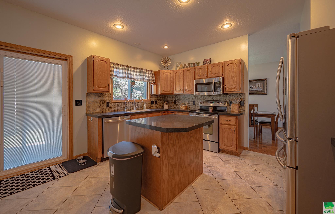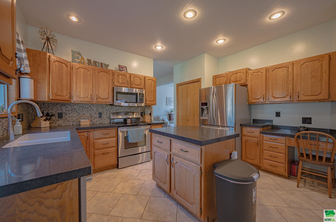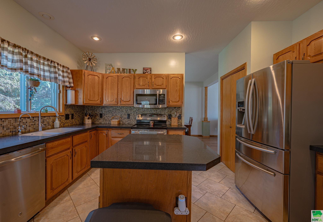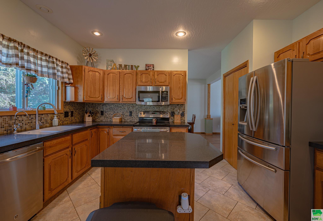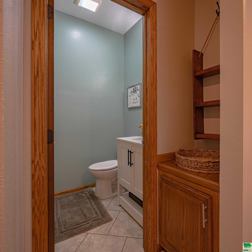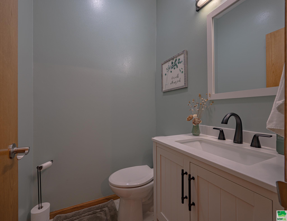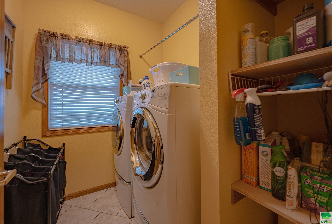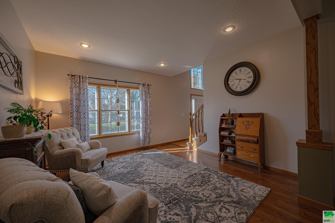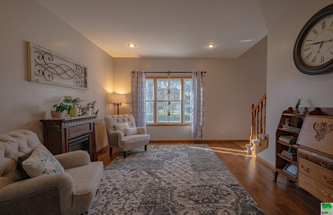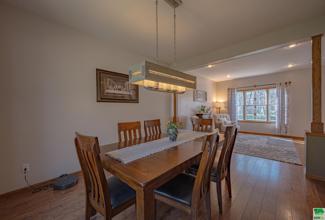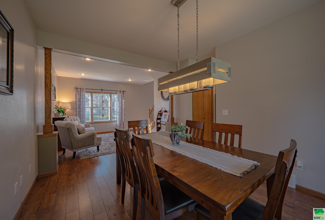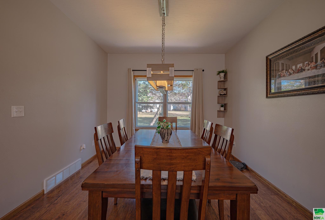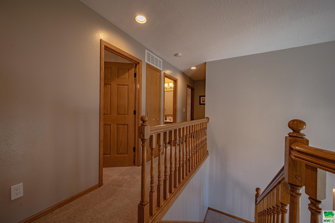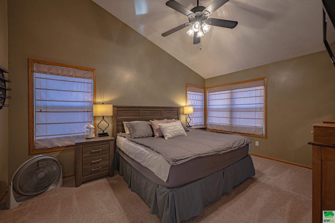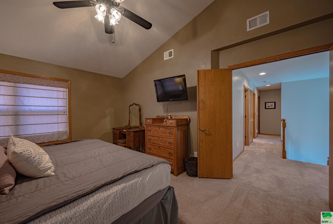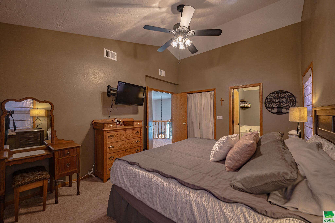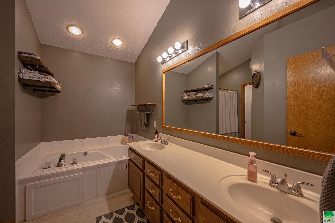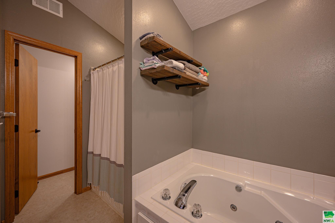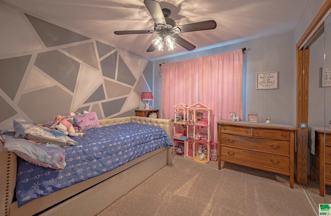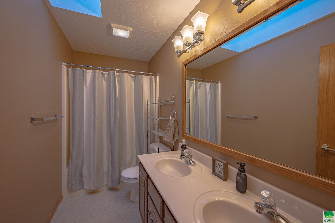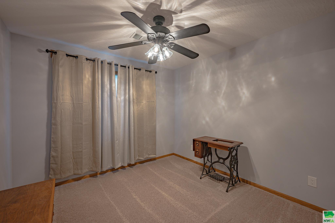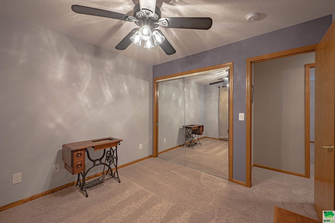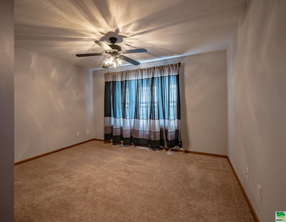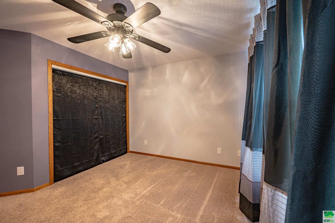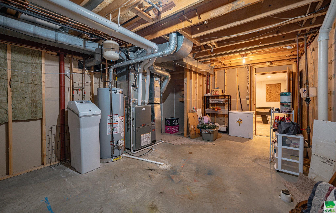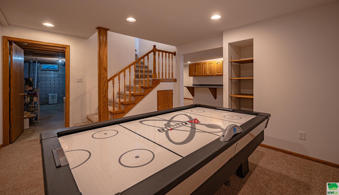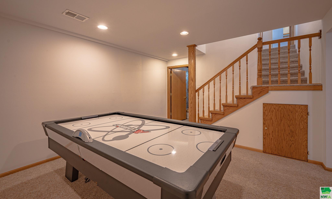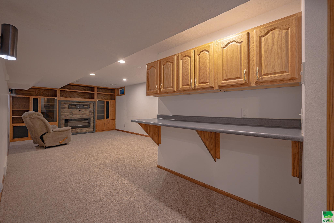218 Shadow Valley Bend, Dakota Dunes, SD
Welcome to this beautiful 5-bedroom, 3.5-bathroom haven nestled on a serene, level lot with abundant natural light throughout. This well maintained residence presents a perfect blend of spaciousness, comfort, and modern elegance. Upon entry, you’re greeted by a bright and airy living space adorned with large windows that flood the interiors with natural light, creating a warm and inviting ambiance. The open-concept layout seamlessly connects the living room, dining area, and kitchen, ideal for both daily living and entertaining guests. The kitchen is a chef’s delight, featuring sleek countertops, appliances, ample cabinet space, and a convenient center island. Whether preparing intimate meals or hosting lavish gatherings, this kitchen is equipped to cater to your culinary endeavors. Upstairs, you’ll find a great primary bedroom with en suite bath and ample closet space. Upstairs also has 3 more bedrooms, a full bathroom. Outside, the backyard beckons for outdoor enjoyment, offering room for recreation or simply unwinding amidst the tranquil surroundings. The property also features a 3-car attached heated & insulated garage, providing ample parking and storage space for vehicles, tools, and recreational equipment. Conveniently located in a sought-after neighborhood, this residence offers easy access to schools, parks, shopping, dining, and major commuter routes, ensuring a lifestyle of convenience and connectivity. This exceptional home embodies the epitome of modern living with its clean lines, solid construction, abundance of natural light. Welcome home!
Property Address
Open on Google Maps- Address 218 Shadow Valley Bend
- City Dakota Dunes
- State/county SD
- Zip/Postal Code 57049
Property Details
- Property ID: 824069
- Price: $410,000
- Property Size: 3113 Sq Ft
- Property Lot Size: 0.34 Acres
- Bedrooms: 5
- Bathrooms: 3.5
- Year Built: 1994
- Property Type: Residential
- Style: 2 Story
- Taxes: $5246
- Garage Type: Attached
- Garage Spaces: 3
Room Dimensions
| Name | Floor | Size | Description |
|---|---|---|---|
| Other | Main | 9 X 9 | Foyer, Wood Floor, Open Staircase |
| Dining | Main | 11 X 13 | |
| Living | Main | 13 X 13 | |
| Family | Main | 13 x 15 | Gas Fireplace, Open to Kitchen |
| Kitchen | Main | 13 X 16 | Tile Floor, Granite counters, Pantry |
| Laundry | Main | 6 X 7 | Tile Floor |
| Half Bath | Main | 4 X 5 | |
| Master | Second | 12 X 16 | Vaulted Ceiling, Walk In Closet, Ceiling Fan, en suite Bath |
| Full Bath | Second | 10 X 10 | Master Bath, Whirlpool Tub, Double Vanity |
| Bedroom | Second | 10 X 10 | |
| Bedroom | Second | 12 X 13 | Ceiling Fan |
| Bedroom | Second | 10 X 10 | Ceiling Fan |
| Full Bath | Second | 5 X 10 | Double Vanity |
| Bedroom | Basement | 9 X 11 | Closet with adjacent 6 X 7 Half Bath |
| Family | Basement | 13 X 19 |
MLS Information
| Above Grade Square Feet | 2200 |
| Acceptable Financing | ARM,Cash,Conventional,FHA,VA |
| Air Conditioner Type | Central |
| Association Fee | 30 |
| Basement | Full,Partially Finished,Poured |
| Below Grade Square Feet | 1189 |
| Below Grade Finished Square Feet | 913 |
| Below Grade Unfinished Square Feet | 276 |
| Contingency Type | None |
| County | Union |
| Driveway | Concrete |
| Elementary School | Dakota Valley |
| Exterior | Combination |
| Fireplace Fuel | Gas |
| Fireplaces | 1 |
| Flood Insurance | Not Required |
| Fuel | Natural Gas |
| Garage Square Feet | 704 |
| Garage Type | Attached |
| Heat Type | Forced Air |
| High School | Dakota Valley |
| Included | fridge stove dishwasher microwave |
| Legal Description | LOT 41 & N20.47' & LOT 1 OF TRACT B MEADOWS 1ST ADD DAKOTA DUNES (.34A) LESS .197A FOR TR V LESS .471A FOR TR LESS 5.040A |
| Main Square Feet | 1189 |
| Middle School | Dakota Valley |
| Ownership | Single Family |
| Property Features | Landscaping,Level Lot,Trees |
| Rented | No |
| Roof Type | Shingle |
| Sewer Type | City |
| Tax Year | 2023 |
| Water Type | City |
| Water Softener | Included |
| Zoning | residentia |
MLS#: 824069; Listing Provided Courtesy of Keller Williams Siouxland (712-226-1900) via Northwest Iowa Regional Board of REALTORS. The information being provided is for the consumer's personal, non-commercial use and may not be used for any purpose other than to identify prospective properties consumer may be interested in purchasing.

