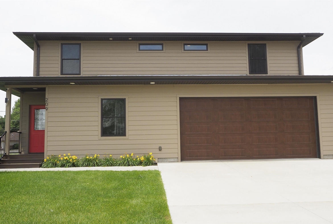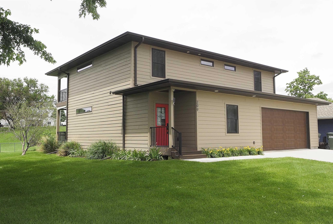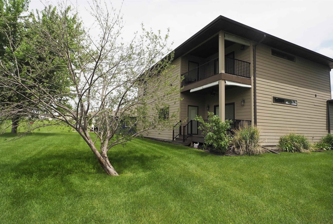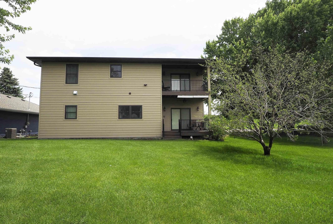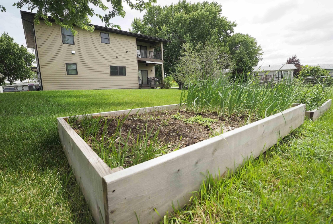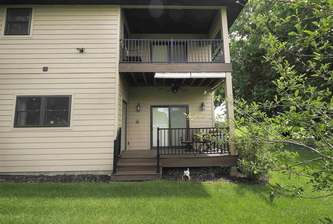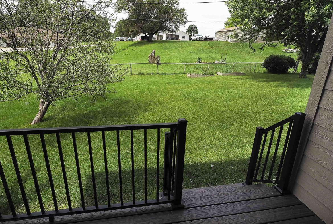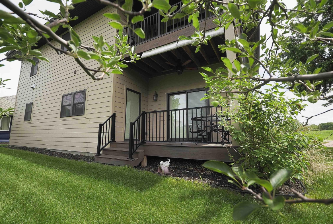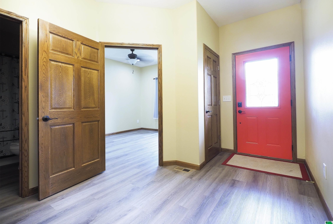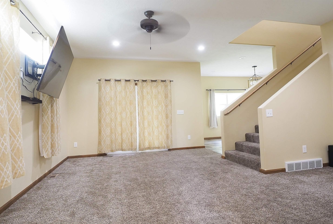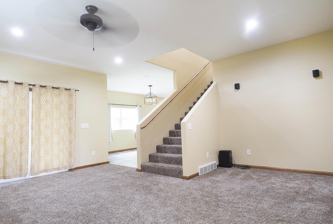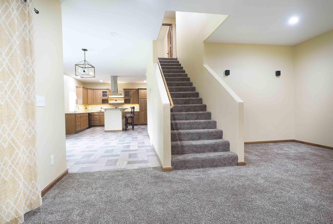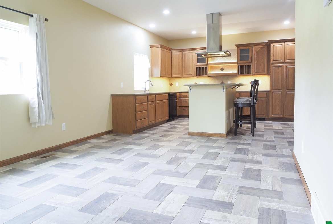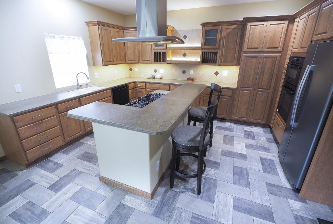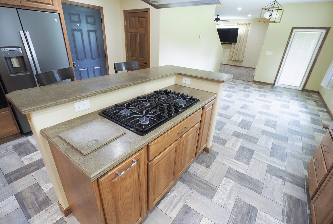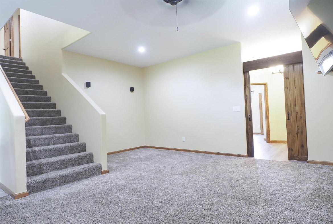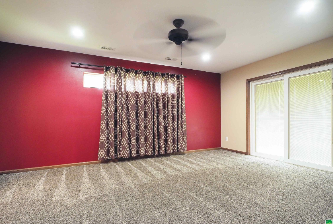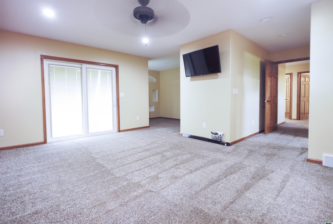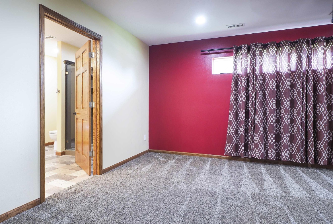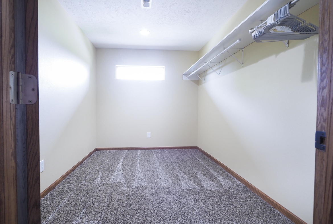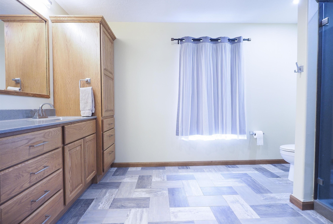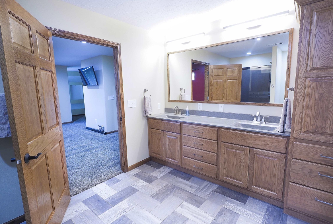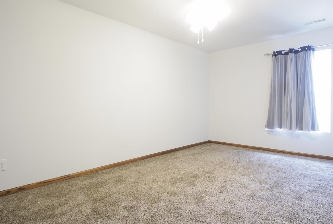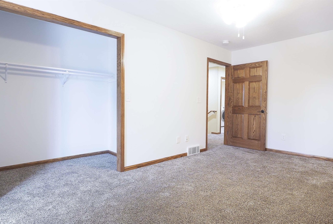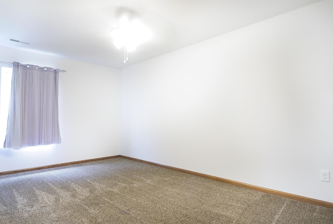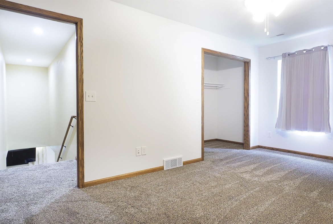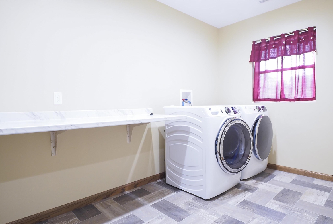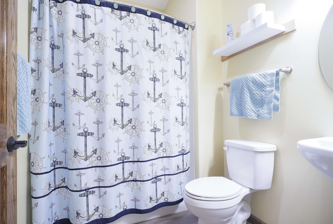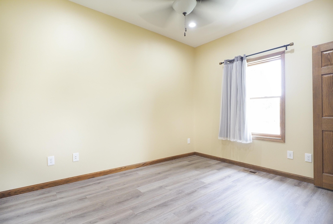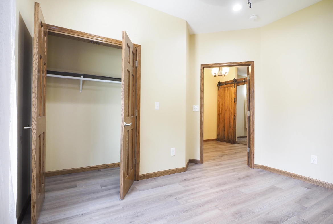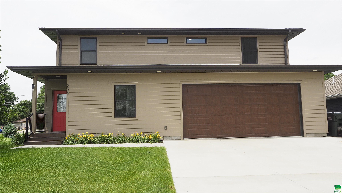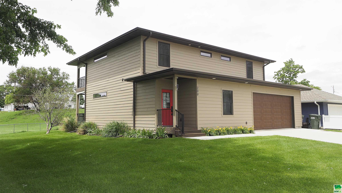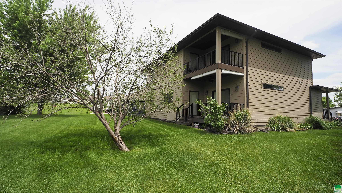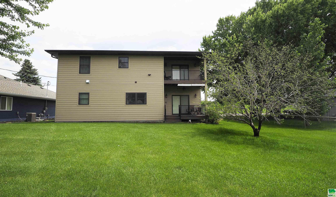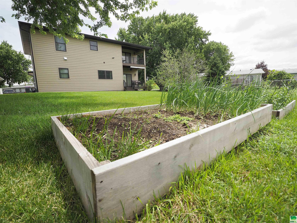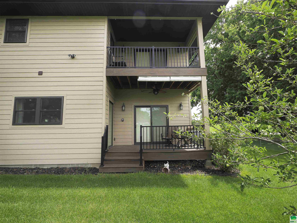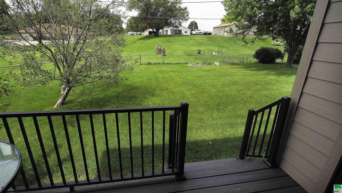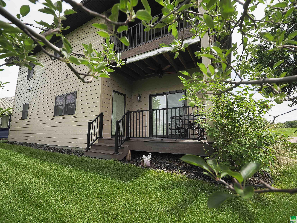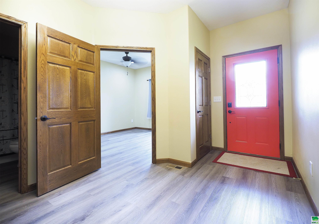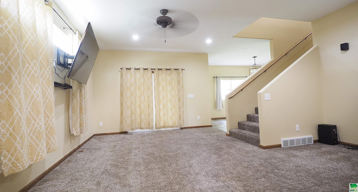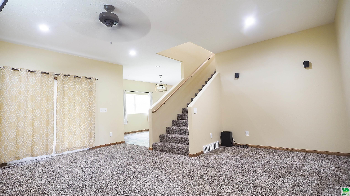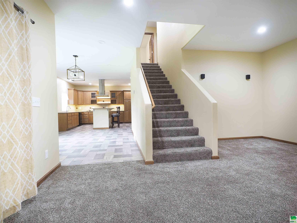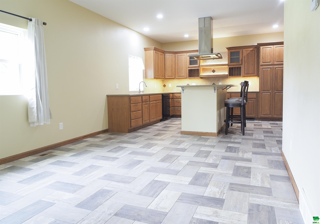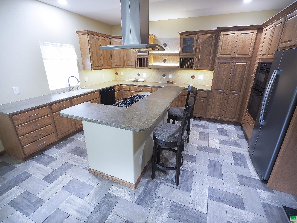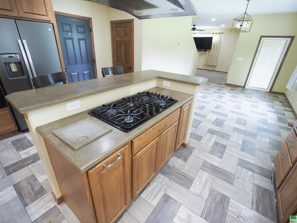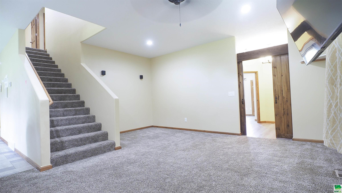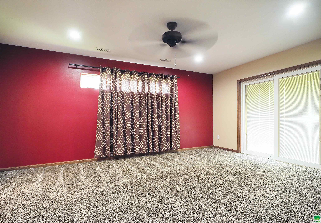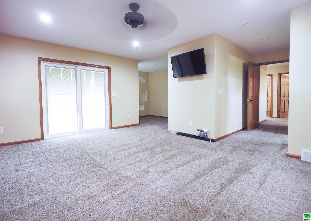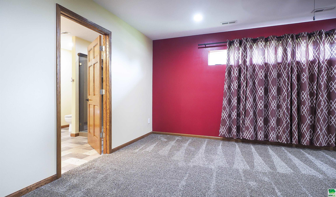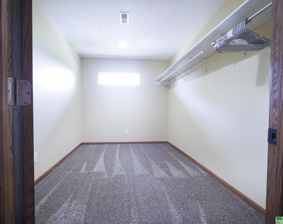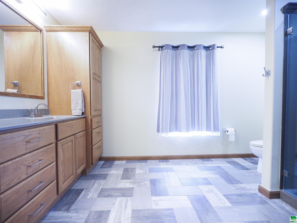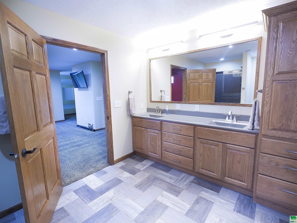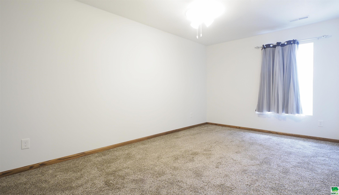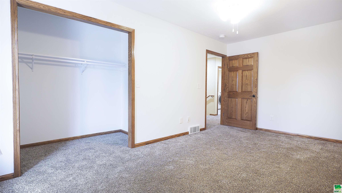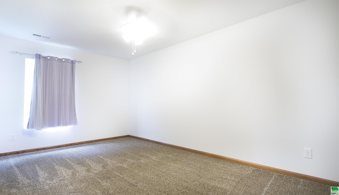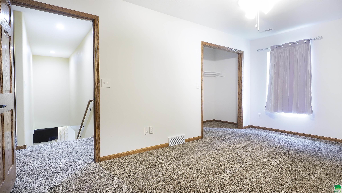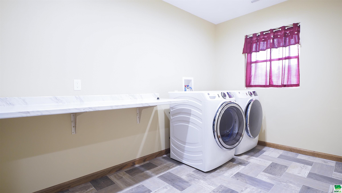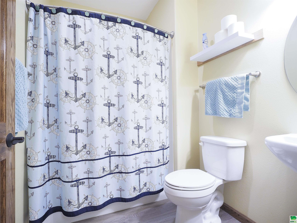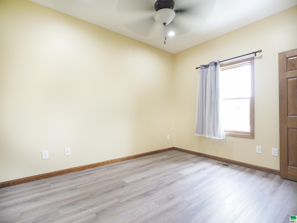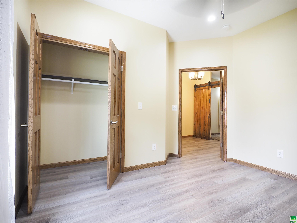209 Merrill Ave, No. Sioux City, SD
**Welcome to 209 Merrill Ave!** This stunning two-story home, built in 2020, is a perfect blend of modern elegance and functional design. Ideal for residential living and home-based businesses, this property offers everything you need for comfortable living and professional success. **Key Features:** – **Spacious Foyer:** Perfect for welcoming guests or clients, making it an excellent space for a home business. – **High-Quality Construction:** Features six-panel doors throughout, showcasing exceptional craftsmanship. – **Gourmet Kitchen:** The large, central kitchen is equipped with abundant cabinets, a sizeable pantry, a gas stove, and a breakfast bar, making it ideal for cooking and entertaining. – **Luxurious Master Suite:** Includes a walk-in closet (WIC) and a master bath, providing a serene retreat with ample space and privacy. – **Convenient Laundry Room:** Located near the bedrooms on the upper level, ensuring ease and efficiency for everyday chores. – **Bedrooms and Bathrooms:** With 4 spacious bedrooms and 3 elegant bathrooms. Experience the perfect blend of comfort, style, and functionality at 209 Merrill Ave. This home is the ideal setting for your next chapter. Don’t miss out on the opportunity to make this exceptional property your new home and workspace! **NO WATER DURING THE FLOOD**
Property Address
Open on Google Maps- Address 209 Merrill Ave
- City No. Sioux City
- State/county SD
- Zip/Postal Code 57409
Property Details
- Property ID: 825182
- Price: $369,900
- Property Size: 2561 Sq Ft
- Property Lot Size: 0.23 Acres
- Bedrooms: 4
- Bathrooms: 3
- Year Built: 2020
- Property Type: Residential
- Style: 2 Story
- Taxes: $6079
- Garage Type: Attached
- Garage Spaces: 2
Room Dimensions
| Name | Floor | Size | Description |
|---|---|---|---|
| Bedroom | Main | 9x12 | Used as an office |
| Full Bath | Main | 7x6 | |
| Living | Main | 18x12 | 8x5 Sitting area |
| Dining | Main | 16x11 | |
| Kitchen | Main | 16x14 | Gas stove, breakfast bar, Pantry |
| Bedroom | Second | 17x10 | Lights in closets |
| Bedroom | Second | 17x10 | Lights in closet |
| Laundry | Second | 12x7 | Folding table |
| Full Bath | Second | 6x12 | |
| Master | Second | 17x12 | Sitting area 7x11 , Deck |
| 3/4 Bath | Second | 12x9 | Shower, WIC 13x8 DBL sinks |
MLS Information
| Above Grade Square Feet | 2561 |
| Acceptable Financing | ARM,Cash,Conventional |
| Air Conditioner Type | Central |
| Basement | None |
| Below Grade Square Feet | 0 |
| Below Grade Finished Square Feet | 0 |
| Below Grade Unfinished Square Feet | 0 |
| Contingency Type | None |
| County | Union |
| Driveway | Concrete |
| Elementary School | Dakota Valley |
| Exterior | Hardboard |
| Flood Insurance | Unverified |
| Fuel | Natural Gas |
| Garage Square Feet | 672 |
| Garage Type | Attached |
| Heat Type | Forced Air |
| High School | Dakota Valley |
| Included | Kitchen appliances, window treatments, Washer, dryer, GDO |
| Legal Description | Lot 7 BLK 7 Avondale add N Sioux City |
| Main Square Feet | 1560 |
| Middle School | Dakota Valley |
| Ownership | Single Family |
| Possession | neg |
| Rented | No |
| Roof Type | Shingle |
| Sewer Type | City |
| Tax Year | 2023 |
| Water Type | City |
| Water Softener | Included |
MLS#: 825182; Listing Provided Courtesy of United Real Estate Solutions (712-226-6000) via Northwest Iowa Regional Board of REALTORS. The information being provided is for the consumer's personal, non-commercial use and may not be used for any purpose other than to identify prospective properties consumer may be interested in purchasing.

