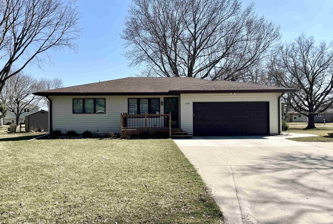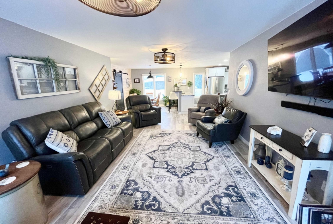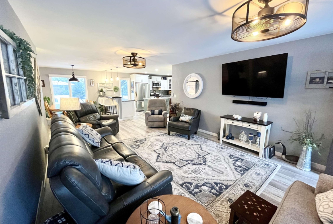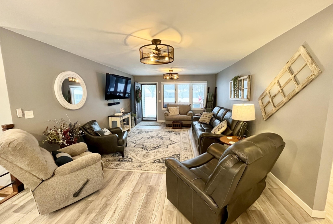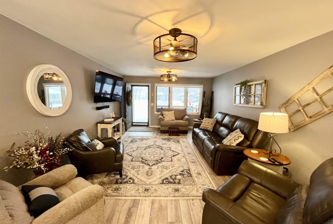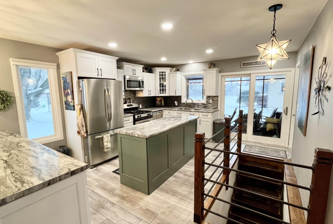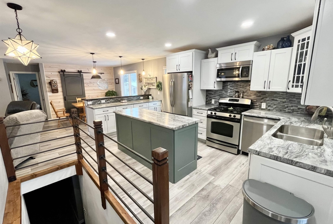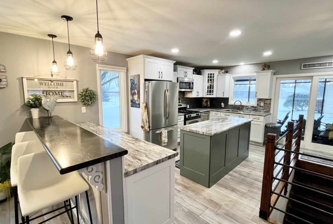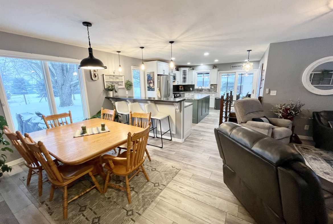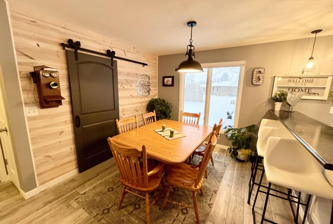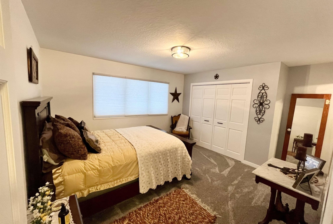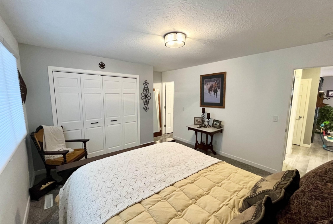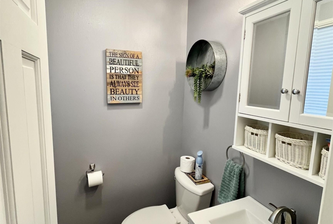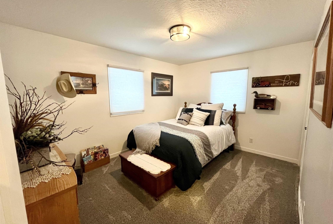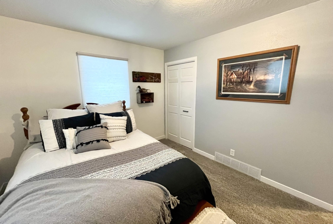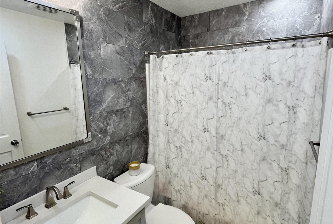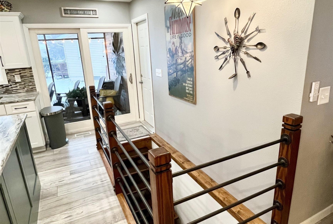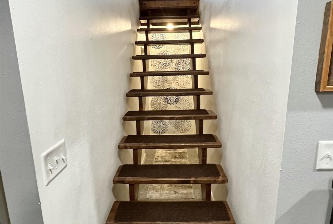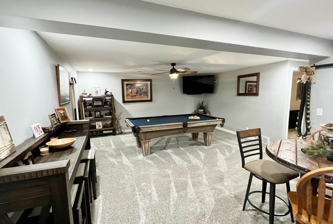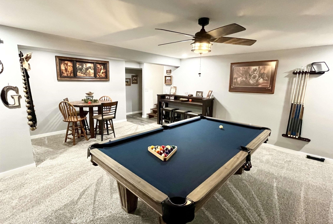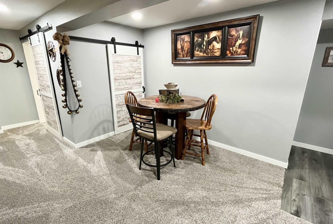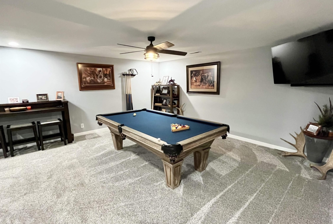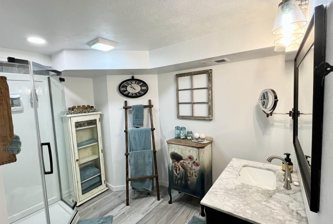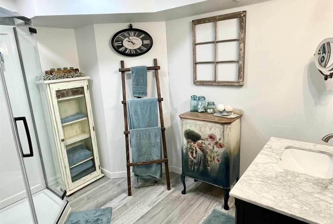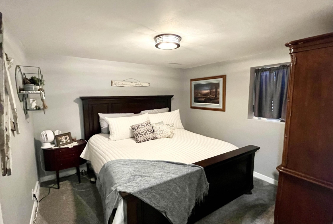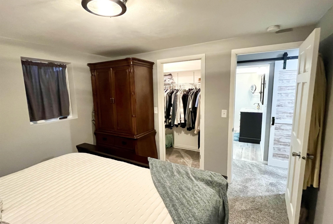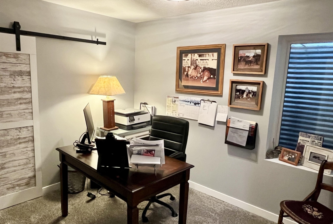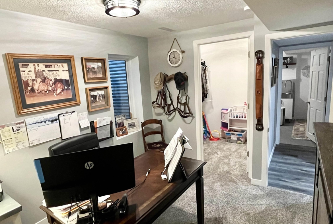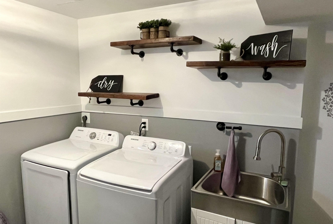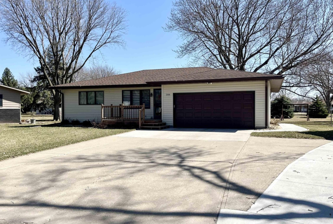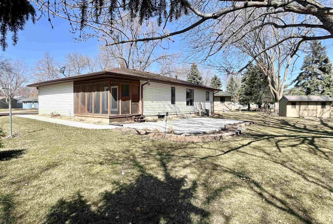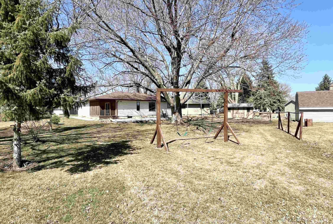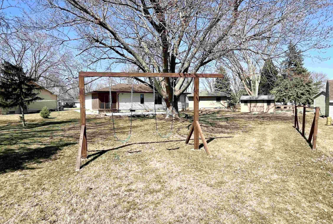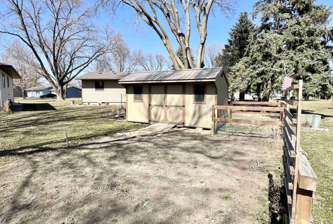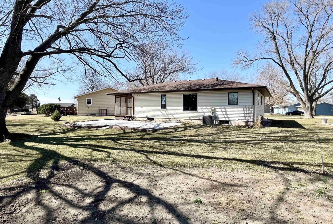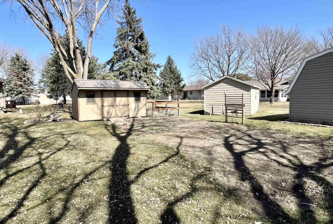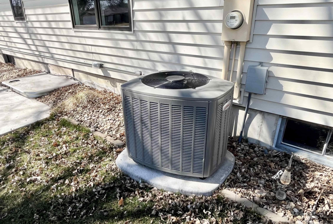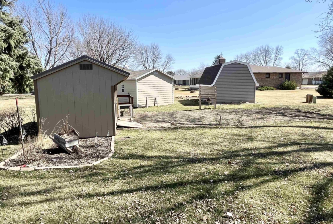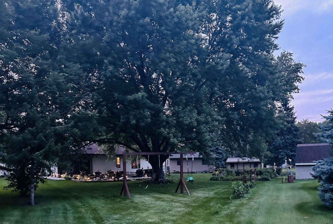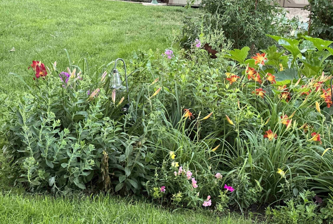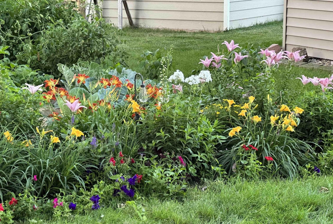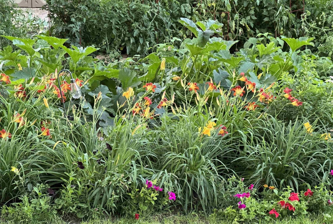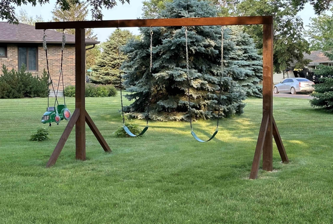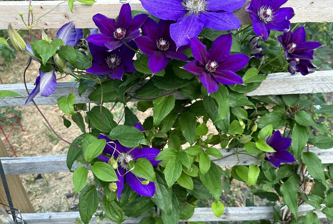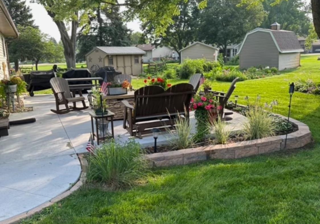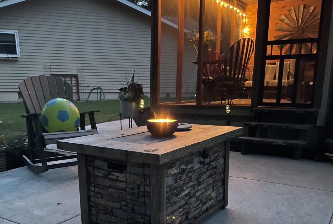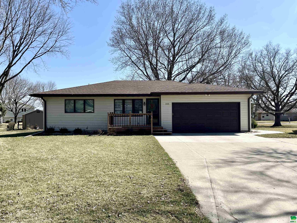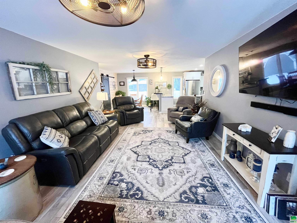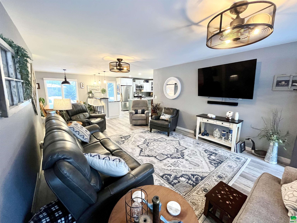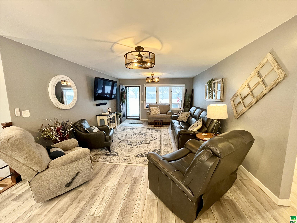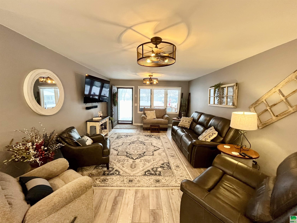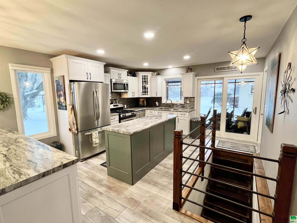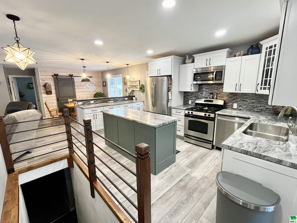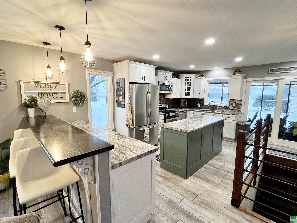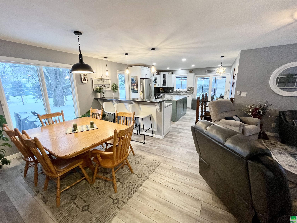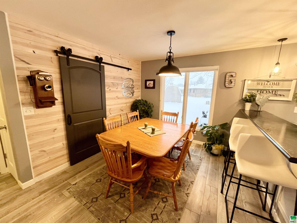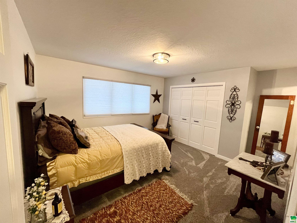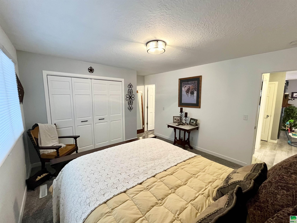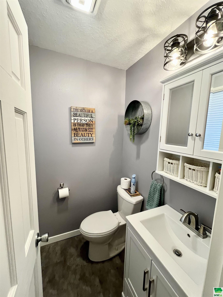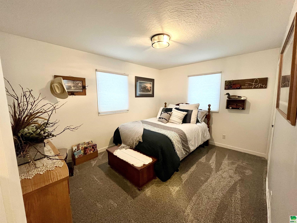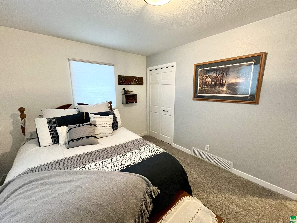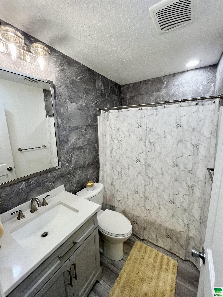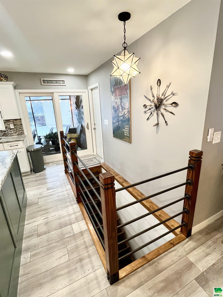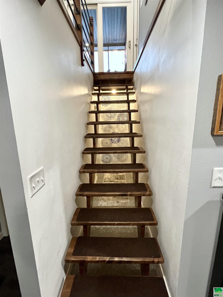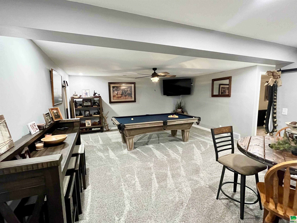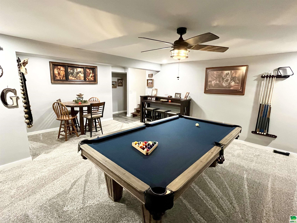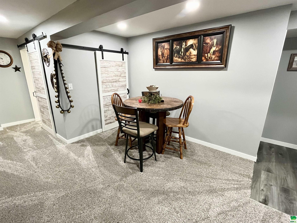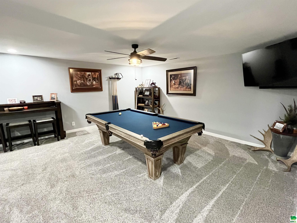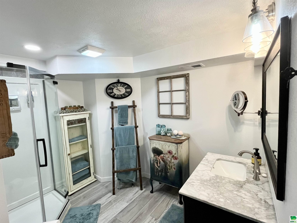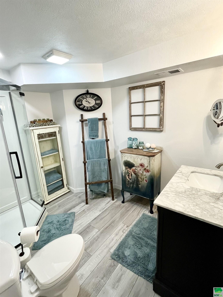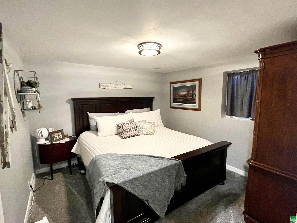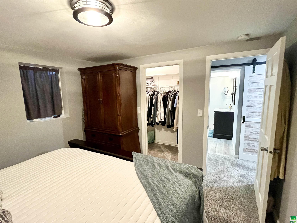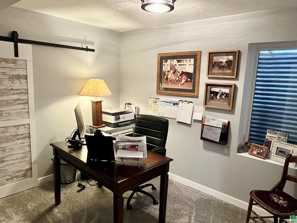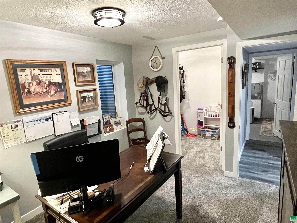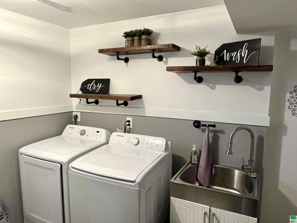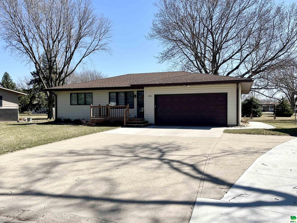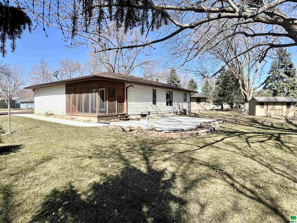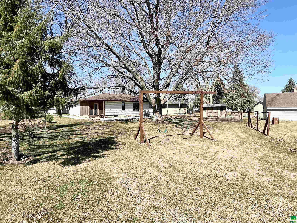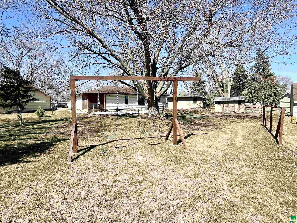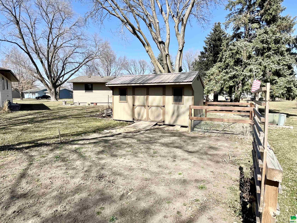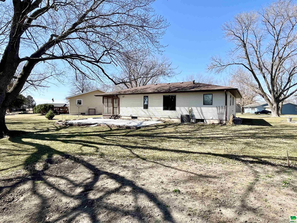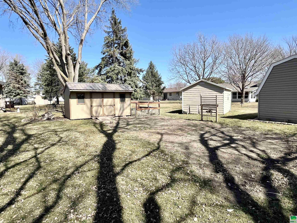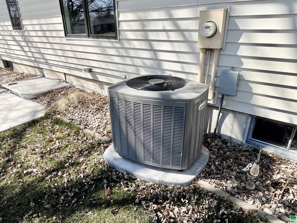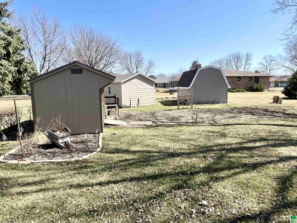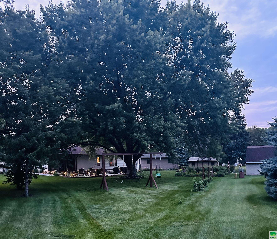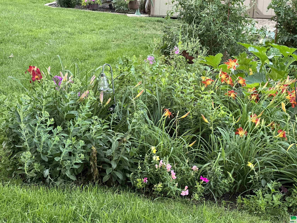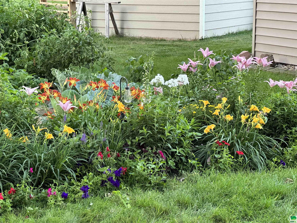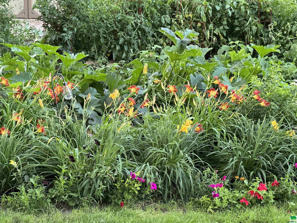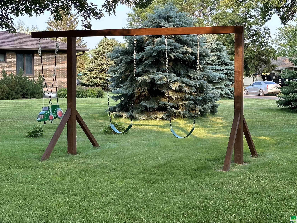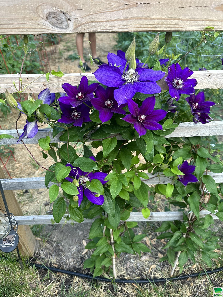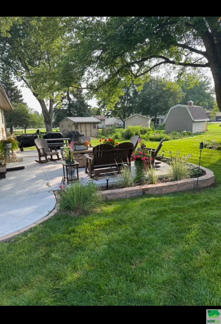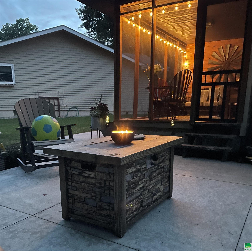208 Spruce Court, Elk Point, SD
Updates galore in this charming, 4 bedroom, 2.25 bath ranch style home! Walk in the front door to a spacious living room with lots of natural light. Luxury vinyl plank runs throughout the living room, dining and kitchen. The kitchen has ample cabinets and prep space with a peninsula and movable island. This kitchen is sure to impress with its painted white cabinets that have soft close drawers and doors along with matching GE stainless steel appliances. Just off the kitchen is a screened in porch that leads to a large concrete patio perfect for enjoying a fire on a cool summer evening. The dining is open to the kitchen and living and also has a large window overlook a well manicured lawn. Also on the main is a bedroom, full bath and master bath with double closet and a private half bath. You’ll be greeted to the basement by custom stairs with under stair lighting and opens to a large family room. The laundry is fully finished with painted epoxy floor and a wash sink. The bedroom at the bottom of the stairs has an egress window and walk in closet. The second bedroom in the basement also has an egress window and walk in closet. The 3/4 bath has been updated with vinyl plank floor and a glass surround corner shower. The furnace was updated in 2023. Enjoy a maintenance free exterior with vinyl siding, Pella windows and a newer roof. The yard and landscaping have also been updated with a new sprinkler system and plants such as a grape vine, asparagus, strawberries, raspberries, hostas, hydrangea tree, lillies, ornamental grasses, rose bushes, shrubs, peony, and lots of perennial plants as well! The two stall garage has newer sheetrock and paint. This updated home is just a few blocks from the school and is move in ready!
Property Address
Open on Google Maps- Address 208 Spruce Court
- City Elk Point
- State/county SD
- Zip/Postal Code 57025
Property Details
- Property ID: 823352
- Price: $319,000
- Property Size: 2053 Sq Ft
- Property Lot Size: 0.29 Acres
- Bedrooms: 4
- Bathrooms: 2.25
- Year Built: 1971
- Property Type: Residential
- Style: Ranch
- Taxes: $4715
- Garage Type: Attached
- Garage Spaces: 2
Room Dimensions
| Name | Floor | Size | Description |
|---|---|---|---|
| Living | Main | 20'5X13'1 | large picture window, vinyl plank floor, open concept |
| Dining | Main | 9'1X10 | open to kitchen and living, vinyl plank floor, large window |
| Kitchen | Main | 18X10 | island, peninsula with seating, updated, stainless steel app |
| Bedroom | Main | 10X13'1 | carpet, closet |
| Full Bath | Main | 5X7 | vinyl plank floor, full tub, accent wall |
| Master | Main | 11'10X12'6 | carpet, large double closet, half bath |
| Half Bath | Main | 4'7X3'7 | master bath, vinyl plank floor |
| Laundry | Basement | 9X8'1 | wash sink, epoxy floor |
| Bedroom | Basement | 9'8X9 | carpet, egress window, 5X5'8 walk in closet |
| Family | Basement | 20'3X16'3 | carpet, ceiling fan, very spacious |
| Bedroom | Basement | 11X10'7 | carpet, egress window, walk in closet |
| 3/4 Bath | Basement | 7'xX9'3 | vinyl plank floor, step in corner shower with glass surround |
MLS Information
| Above Grade Square Feet | 1096 |
| Acceptable Financing | Cash,Conventional,FHA,VA |
| Air Conditioner Type | Central |
| Basement | Finished,Full |
| Below Grade Square Feet | 1096 |
| Below Grade Finished Square Feet | 957 |
| Below Grade Unfinished Square Feet | 129 |
| Contingency Type | Property Purchase |
| County | Union |
| Driveway | Concrete |
| Elementary School | Elk Point |
| Exterior | Vinyl |
| Flood Insurance | Unverified |
| Fuel | Natural Gas |
| Garage Square Feet | 462 |
| Garage Type | Attached |
| Heat Type | Forced Air |
| High School | Elk Point |
| Included | kitchen appliances, window treatments, water softener, GDO and Remotes, storage shed, TV mounts (2) |
| Legal Description | LOT 5 BLK 1 SOUTHVIEW SUBDIV Elk Point City, Union County, SD |
| Main Square Feet | 1096 |
| Middle School | Elk Point |
| Ownership | Single Family |
| Property Features | Cul-De-Sac,Garden,Landscaping,Lawn Sprinkler System,Level Lot,Trees |
| Rented | No |
| Roof Type | Shingle |
| Sewer Type | City |
| Tax Year | 2023 |
| Water Type | City |
| Water Softener | Included |
| Zoning | R-1 |
MLS#: 823352; Listing Provided Courtesy of Herrity & Associates (712-899-3748) via Northwest Iowa Regional Board of REALTORS. The information being provided is for the consumer's personal, non-commercial use and may not be used for any purpose other than to identify prospective properties consumer may be interested in purchasing.

