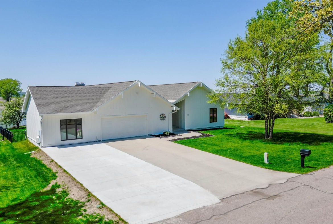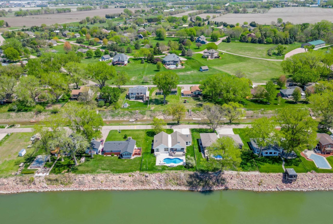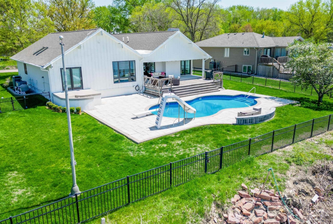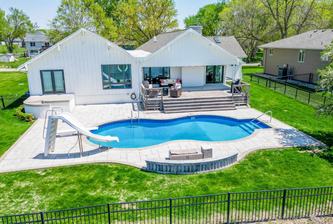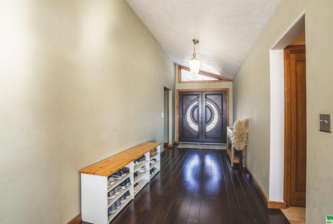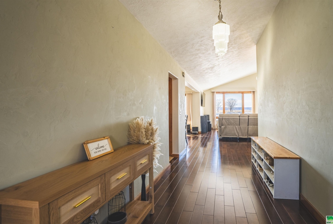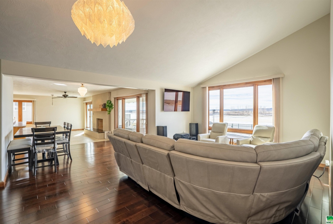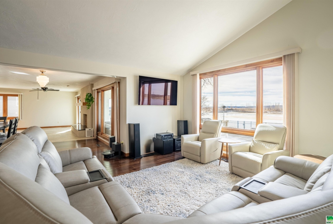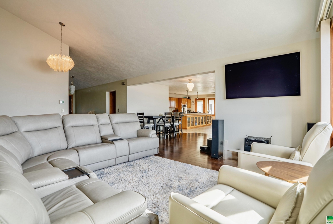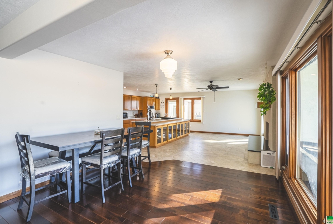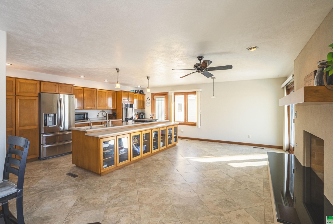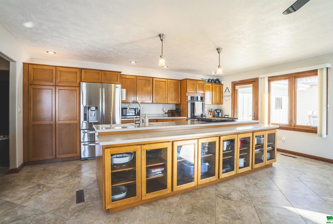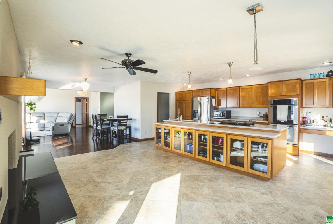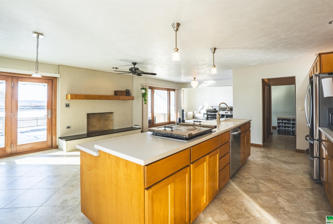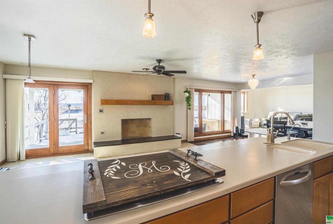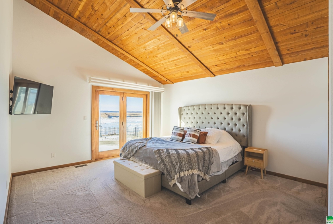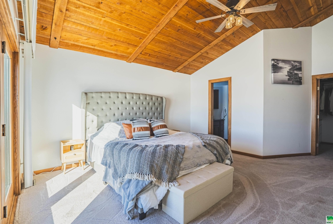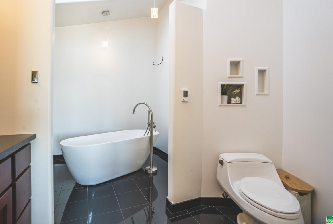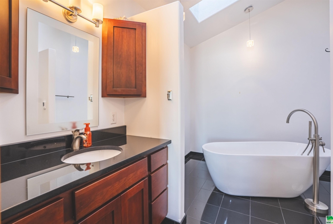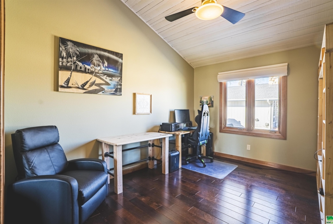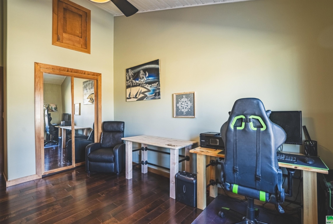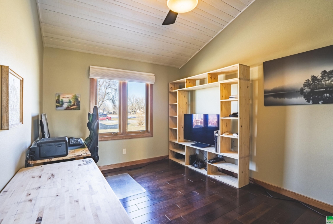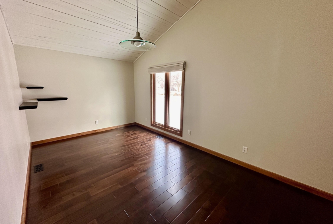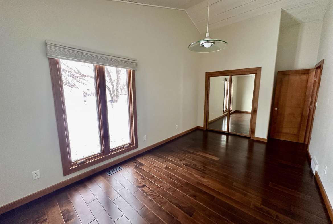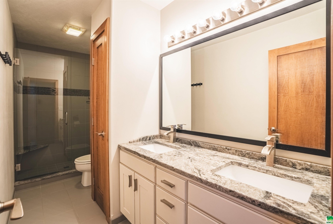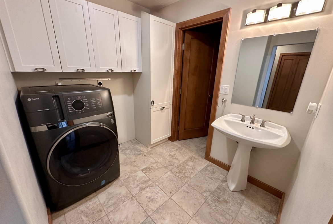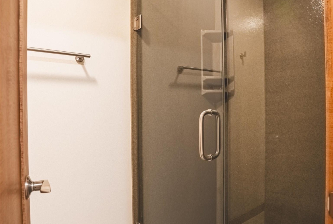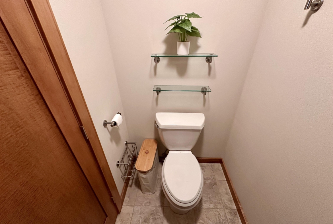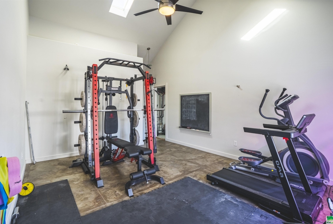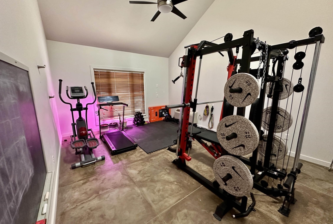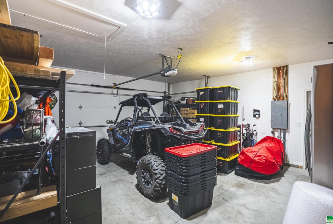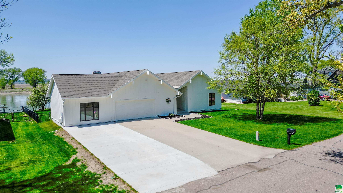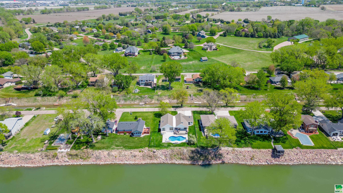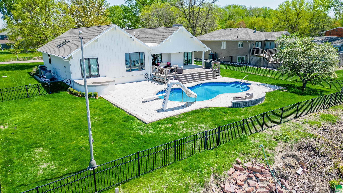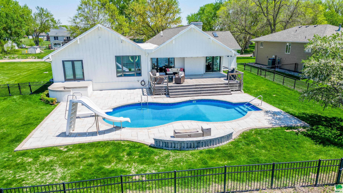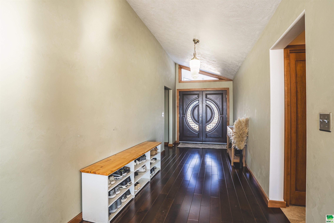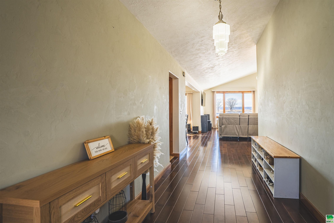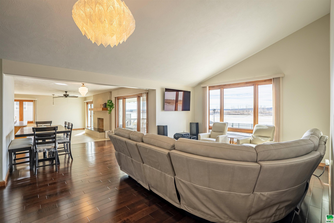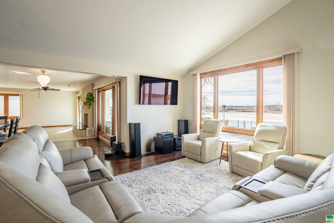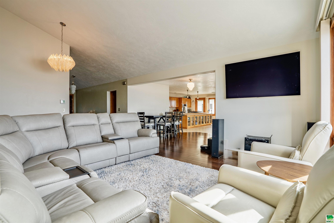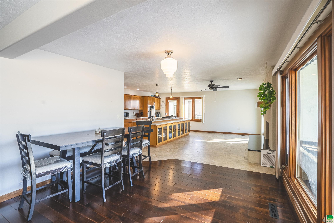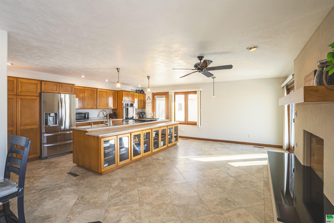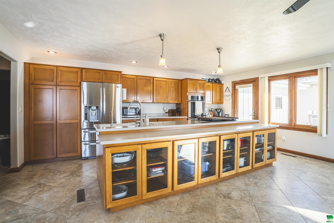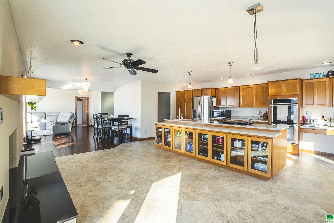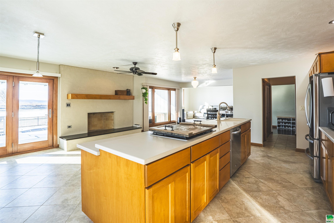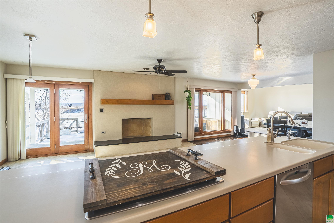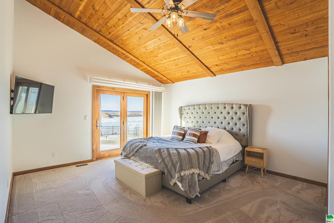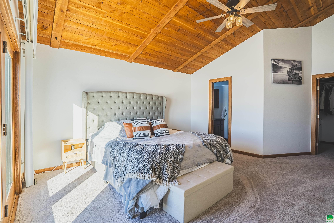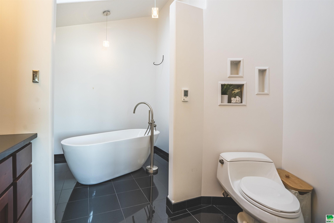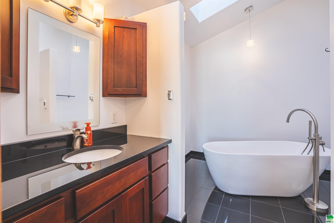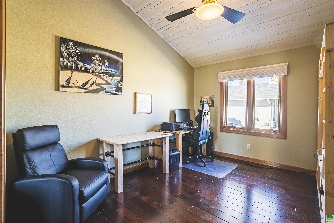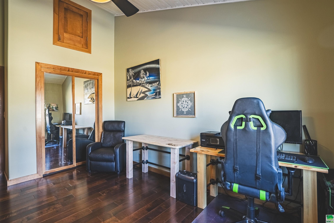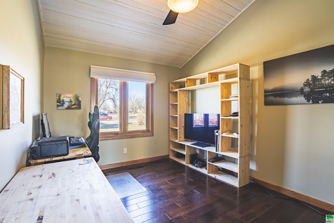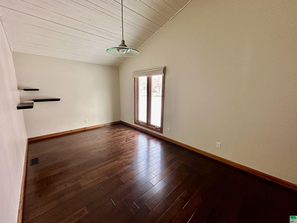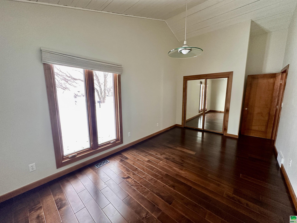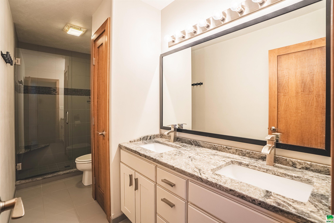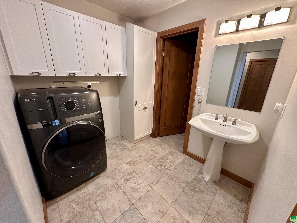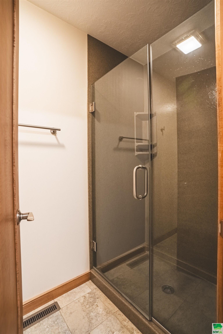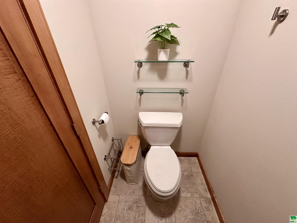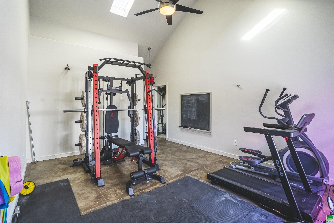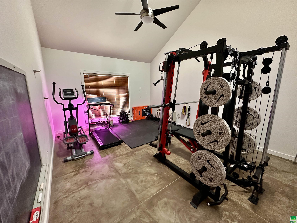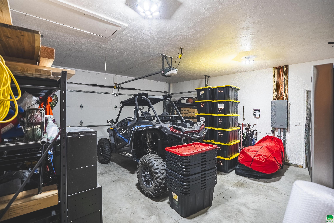13 Edgewater Lane, Dakota Dunes, SD
Welcome to a remarkable waterfront property in the coveted Riv-R-Land Estates. As you enter, you’re welcomed by a beautiful double walnut front door, leading to an updated, contemporary-modern interior. This exquisite home boasts engineered hardwood floors, vaulted ceilings, and expansive windows across the back, offering an abundance of natural light and breathtaking views of the Missouri River. The gorgeous kitchen features maple cabinets, Corian countertops, rollout shelving, and a Jennair stove, complemented by updated stainless steel appliances. The open floor plan includes a unique sitting room off the kitchen, highlighted by a timeless stucco woodburning fireplace and mantle. Step outside to enjoy a double lot with a heated inground saltwater pool (brand new pool liner as of April 2025), complete with a slide, surrounded by a Flagstone patio and firepit, perfect for taking in the stunning river sunsets. Additional amenities include a 13×16 attached shed for pool storage and a versatile, heated and cooled garage addition, ideal for a gym, home office, or extra storage. The current home owner has also updated the exterior paint and has poured a third concrete driveway pad. The property does not require flood insurance, as it had its foundation raised by approximately two feet during the 2011/2012 remodel. The flood elevation certificate is included in the documents. 13 Edgewater Lane is a must-see for those seeking a blend of modern main floor living and natural beauty.
Property Address
Open on Google Maps- Address 13 Edgewater Lane
- City Dakota Dunes
- State/county SD
- Zip/Postal Code 57049
Property Details
- Property ID: 827280
- Price: $470,000
- Property Size: 2164 Sq Ft
- Property Lot Size: 0.41 Acres
- Bedrooms: 3
- Bathrooms: 3
- Year Built: 1983
- Property Type: Residential
- Style: Ranch
- Taxes: $4691
- Garage Type: Attached
- Garage Spaces: 2
Property Features
- Computer Area
- Covered Deck - Wood
- Deck
- Eat-in Kitchen
- Engineered Wood Flooring
- Fireplace
- Foyer
- French Doors
- Garage Door Opener
- Heated Floor
- Lawn Sprinkler System
- Main Floor Laundry
- Master Bath
- Master WI Closet
- Outdoor Fire Area
- Oversized Garage
- Patio - Stone/Paver
- Pool-In Ground
- Porch
- Skylight
- Smoke Detector
- Storage Shed
- Vaulted/Tray Ceilings
Room Dimensions
| Name | Floor | Size | Description |
|---|---|---|---|
| Other | Main | 18x7 | Foyer w/double entry doors, engineered hardwood |
| Living | Main | 19x14 | Vaulted ceiling, engineered hardwood, beautiful window views |
| Dining | Main | 12x8 | Engineered hardwood, open to living room and kitchen |
| Family | Main | 11x19 | Woodburning stucco fireplace, sitting area w/door to deck |
| Kitchen | Main | 10x19 | Maple cabinets, corian counter, rollout shelving in cabinets |
| Master | Main | 19x14 | Vaulted cedar ceilings, carpet, patio door to pool, WIC 8x7 |
| Full Bath | Main | 12x8 | Soaker tub, heated tile flooring, skylights |
| Bedroom | Main | 18x10 | Vaulted ceiling, engineered hardwood, mirrored closets |
| Bedroom | Main | 15x10 | Vaulted ceiling, engineered hardwood, mirrored closets |
| 3/4 Bath | Main | 13x5 | Double vanity, tile shower, tile floor |
| Laundry | Main | 11x8 | Also has 3/4 bath, tile floor |
| Other | Main | 17x13 | Used as a gym but could also be an office, heated & cooled |
MLS Information
| Above Grade Square Feet | 2164 |
| Acceptable Financing | Cash,Conventional,FHA,VA |
| Air Conditioner Type | Heat Pump |
| Association Fee | 625 |
| Basement | None |
| Below Grade Square Feet | 0 |
| Below Grade Finished Square Feet | 0 |
| Below Grade Unfinished Square Feet | 0 |
| Contingency Type | None |
| County | Union |
| Driveway | Concrete |
| Elementary School | Dakota Valley |
| Exterior | Hardboard |
| Fireplace Fuel | Wood |
| Fireplaces | 1 |
| Flood Insurance | Not Required |
| Fuel | Electric,Propane |
| Garage Square Feet | 504 |
| Garage Type | Attached |
| Heat Type | Heat Pump |
| High School | Dakota Valley |
| Included | Kitchen refrigerator, dishwasher, Jennair stove, wall ovens, washer/dryer combo, window coverings, gym heating/cooling unit. |
| Legal Description | LOTS 13 & 14 RIV-R- LAND EST |
| Main Square Feet | 2164 |
| Middle School | Dakota Valley |
| Ownership | Single Family |
| Property Features | Cul-De-Sac,Fenced Yard,Landscaping,Lawn Sprinkler System,Trees,Waterfront |
| Rented | No |
| Roof Type | Shingle |
| Sewer Type | Septic |
| Tax Year | 2024 |
| Water Type | Rural Water |
| Water Softener | Owned |
MLS#: 827280; Listing Provided Courtesy of Century 21 ProLink (712-224-2300) via Northwest Iowa Regional Board of REALTORS. The information being provided is for the consumer's personal, non-commercial use and may not be used for any purpose other than to identify prospective properties consumer may be interested in purchasing.

