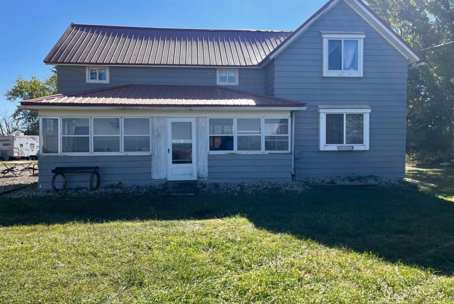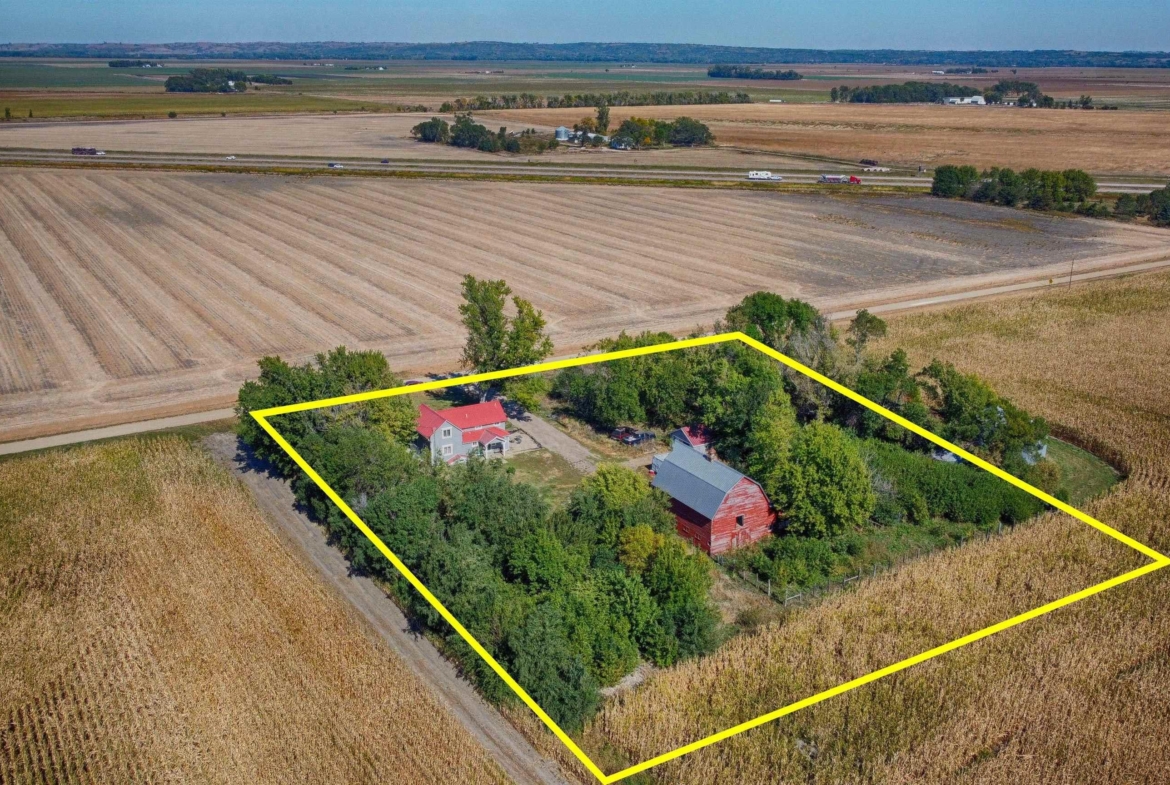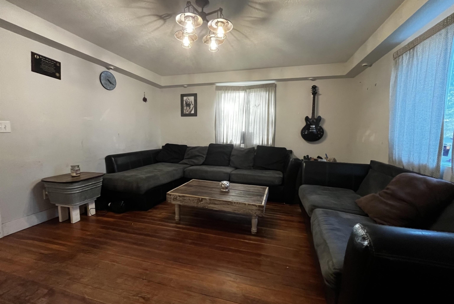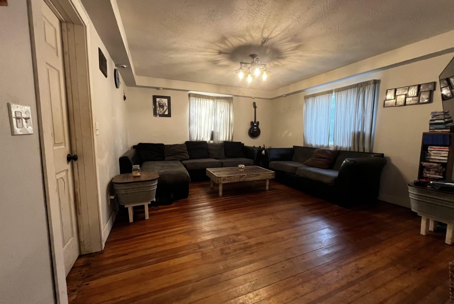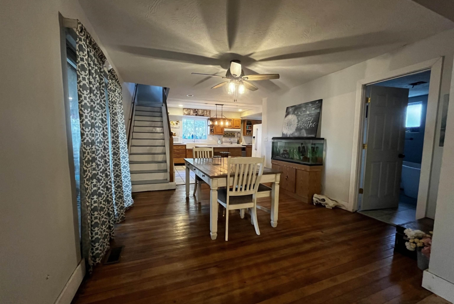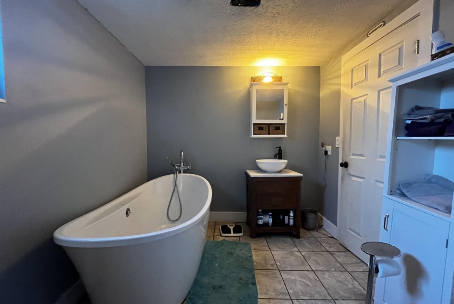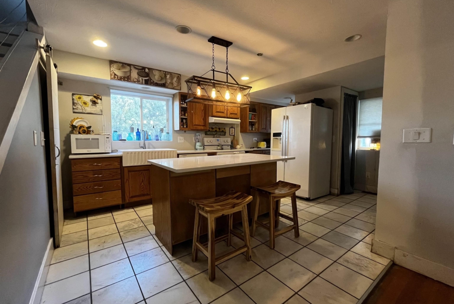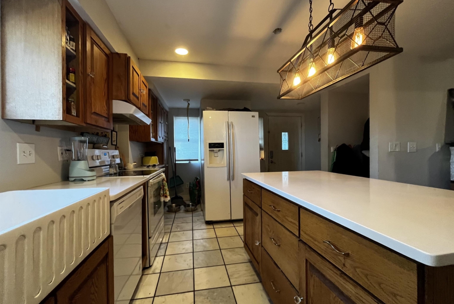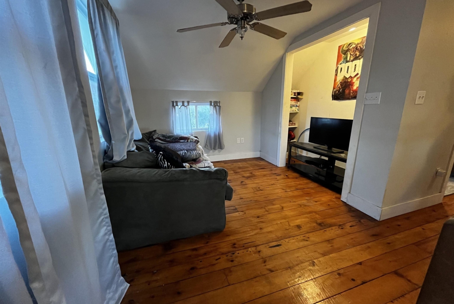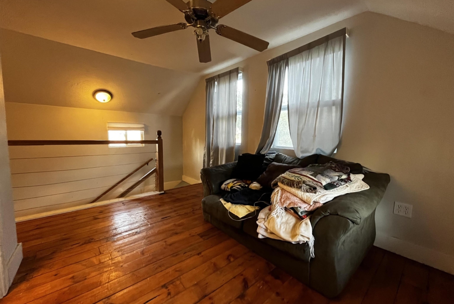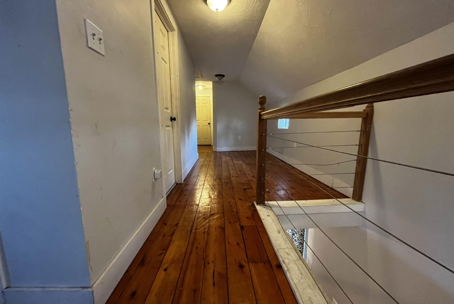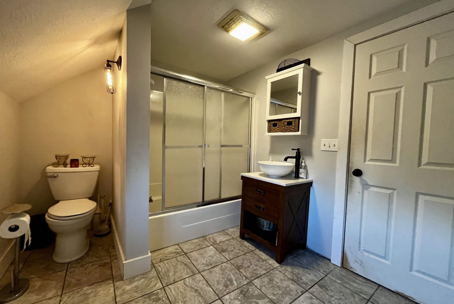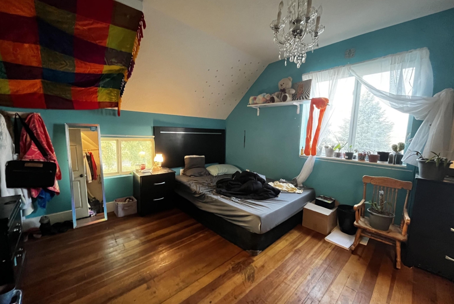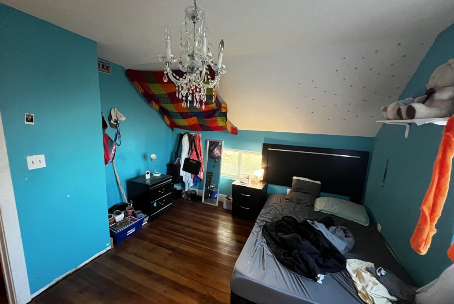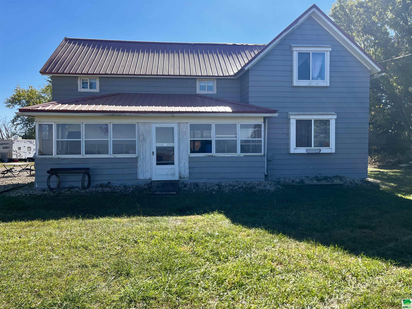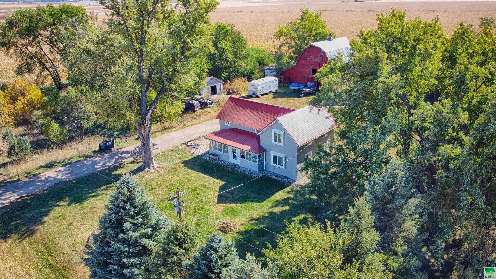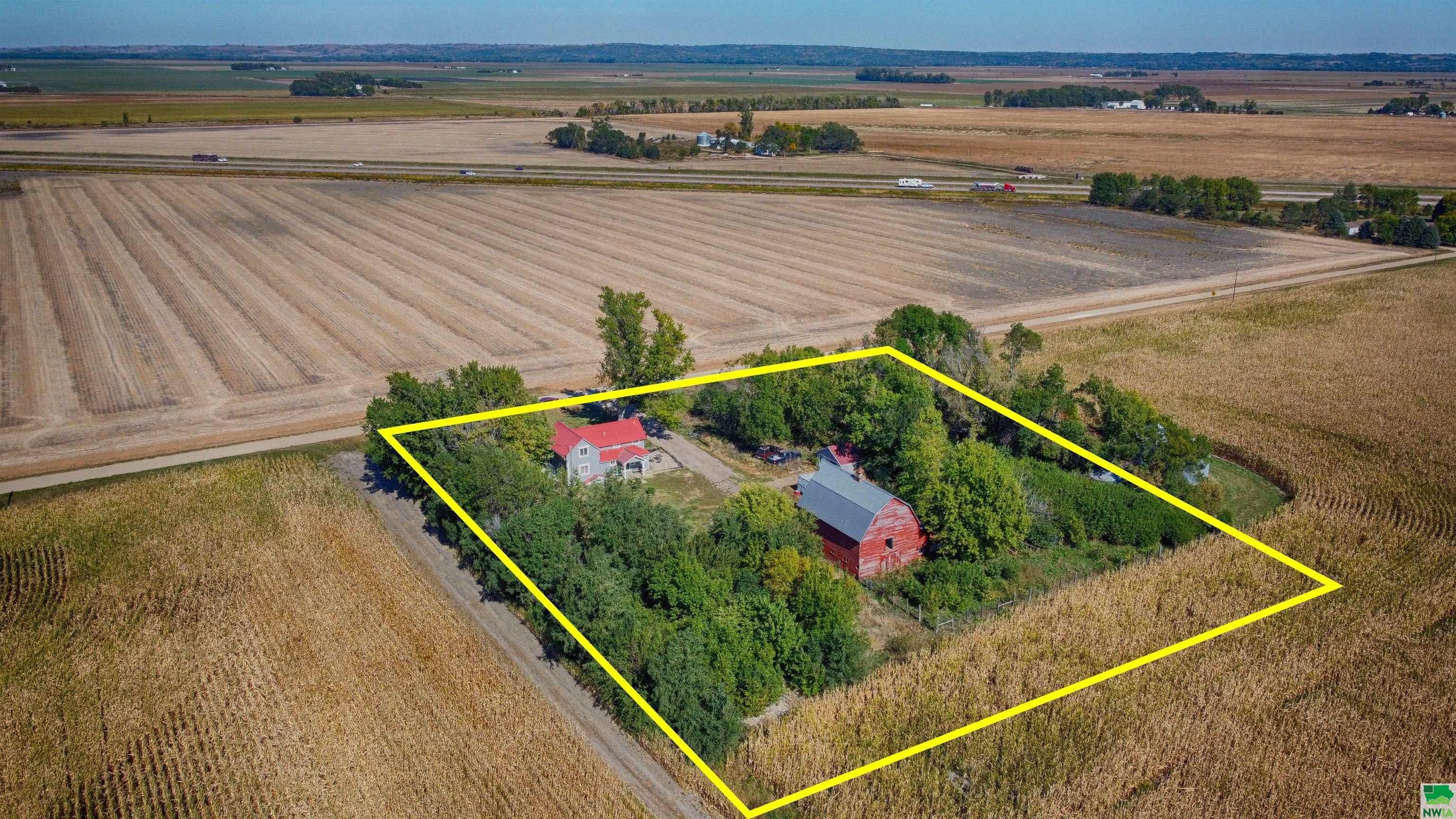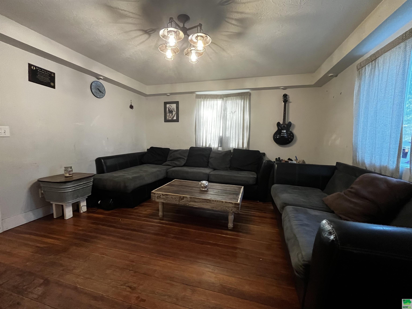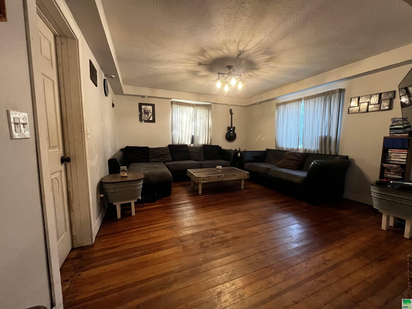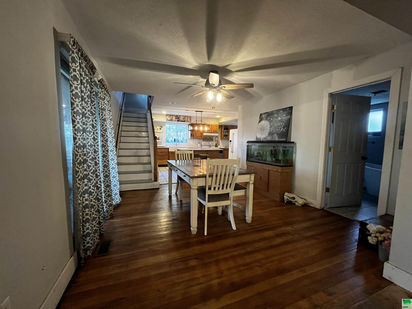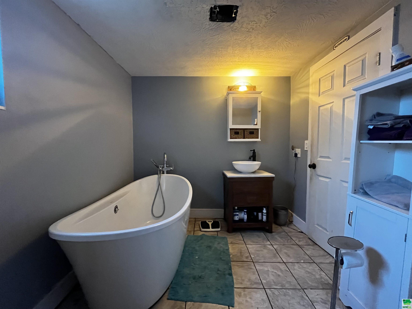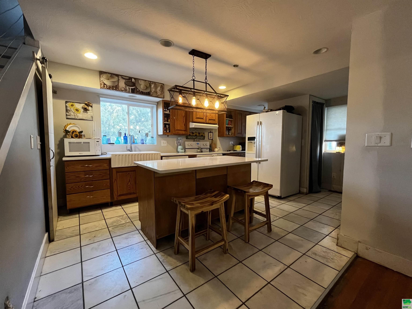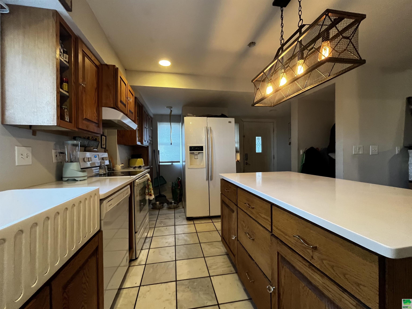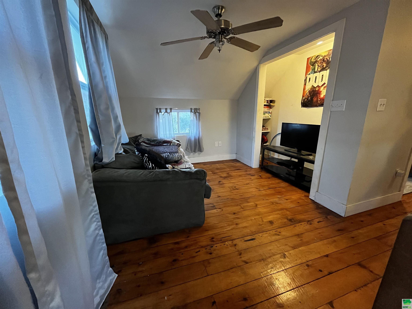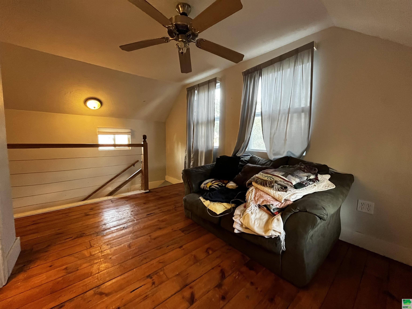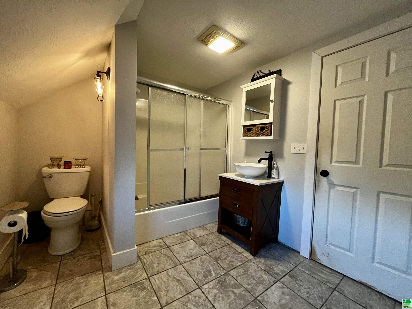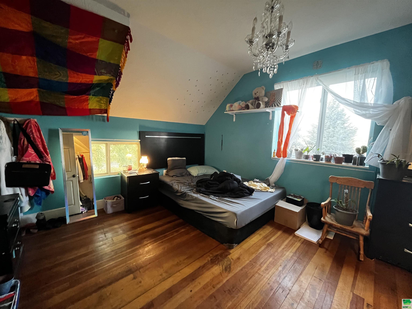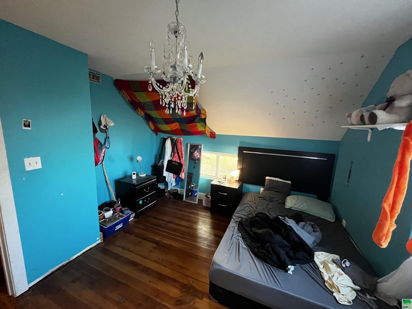48025 329TH ST, Jefferson, SD
Escape to the serenity of rural life with this stunning property, perfectly situated just off the hardtop on 2.5 acres of open space, offering endless possibilities for work, play, and relaxation. The property features a spacious detached garage with new concrete floors, a classic barn, a silo, and an additional outbuilding—ideal for storage or pursuing your favorite hobbies. Recent updates include a new 115-gallon water heater, new metal roofs on the house, garage, and barn, and newer PEX plumbing for added peace of mind. The recently remodeled home is ready for your personal finishing touches, allowing you to bring your own vision to life. Step inside to a large, inviting living space, perfect for gatherings or cozy evenings. Just off the living room is the expansive primary bedroom, showcasing beautiful original hardwood floors and double closets. The open flow leads you into a spacious dining room, perfect for hosting guests and creating memories. From there, step into a large updated bathroom featuring new tile and a luxurious tub. From the dining room, you’ll find the updated kitchen with plenty of storage, a pantry with a sleek sliding door, and a central island—ideal for meal prep and entertaining. Off the kitchen you’ll find the main floor laundry room. Upstairs, you’re welcomed by a charming living space with beautifully refinished hardwood flooring. The two bedrooms on this floor are large and share a full bath that boasts new tile, offering a fresh, modern feel. With beautiful views all around this home is awaiting its new owners!
Property Address
Open on Google Maps- Address 48025 329TH ST
- City Jefferson
- State/county SD
- Zip/Postal Code 57038
Property Details
- Property ID: 826498
- Price: $400,000
- Property Size: 1344 Sq Ft
- Property Lot Size: 2.5 Acres
- Bedrooms: 3
- Bathrooms: 2
- Year Built: 1892
- Property Type: Residential
- Style: 1 1/2 Story
- Taxes: $780
- Garage Type: Detached
- Garage Spaces: 2
Room Dimensions
| Name | Floor | Size | Description |
|---|---|---|---|
| Other | Main | 20 x 7'6'' | Enclosed Porch |
| Living | Main | 15 x 12 | |
| Master | Main | 14 x 11 | OG hardwood floors, double closets |
| Dining | Main | 13 x 12 | |
| 3/4 Bath | Main | 8 x 8 | New tile, large tub |
| Kitchen | Main | 15 x 11 | New tile, lots of cabinets, island, pantry w/ sliding door |
| Laundry | Main | 8 x 2'6'' | located in bathroom |
| Family | Second | 8'6'' x 11'6'' | |
| Full Bath | Second | 15 x 10 | |
| Bedroom | Second | 15 x 10 | |
| Bedroom | Second |
MLS Information
| Above Grade Square Feet | 1344 |
| Acceptable Financing | Cash,Conventional,FHA,Loan Assumption,Rural Housing Service,VA |
| Air Conditioner Type | Central |
| Basement | Unfinished |
| Below Grade Square Feet | 672 |
| Below Grade Finished Square Feet | 0 |
| Below Grade Unfinished Square Feet | 672 |
| Contingency Type | None |
| County | Union |
| Driveway | Gravel |
| Elementary School | Elk Point |
| Exterior | Wood Lap |
| Flood Insurance | Unverified |
| Fuel | Electric,Propane |
| Garage Type | Detached |
| Heat Type | Forced Air |
| High School | Elk Point |
| Included | Refrigerator, range, microwave, dishwasher, washer & dryer |
| Legal Description | (SEE LONG LEGAL) BEAUBIEN TR 1 NE1/4NW1/4 (2.50A) |
| Lot Size Dimensions | 108900 |
| Main Square Feet | 672 |
| Middle School | Elk Point |
| Ownership | Single Family |
| Possession | COE |
| Property Features | Level Lot,Trees,Acreage |
| Rented | No |
| Roof Type | Metal |
| Sewer Type | Septic |
| Tax Year | 2022 |
| Water Type | Rural Water |
| Water Softener | Not Included,None |
MLS#: 826498; Listing Provided Courtesy of United Real Estate Solutions (712-226-6000) via Northwest Iowa Regional Board of REALTORS. The information being provided is for the consumer's personal, non-commercial use and may not be used for any purpose other than to identify prospective properties consumer may be interested in purchasing.

