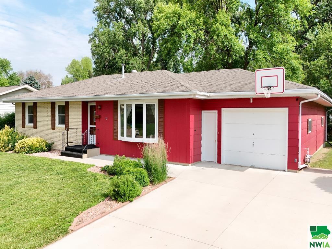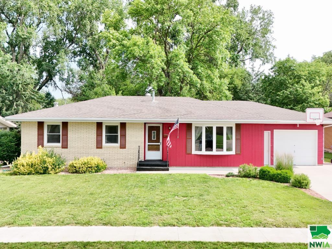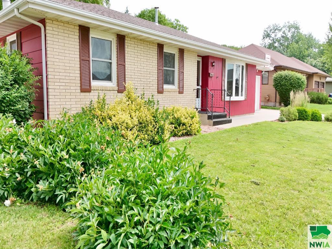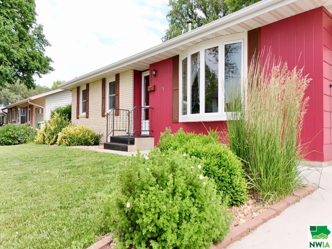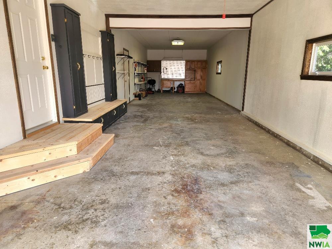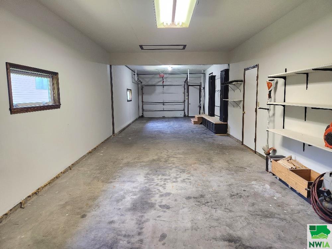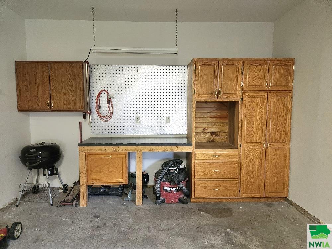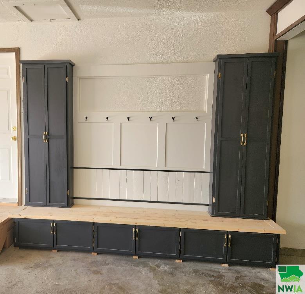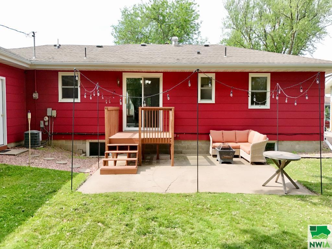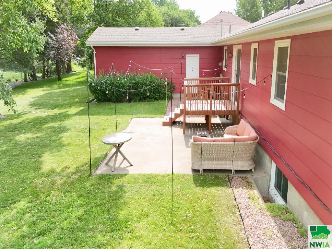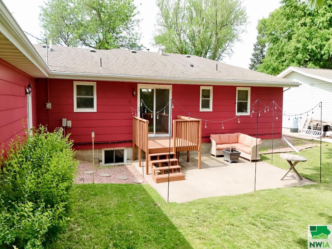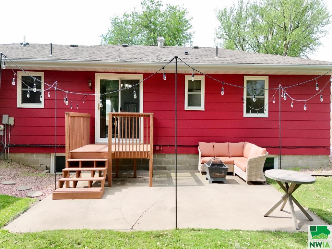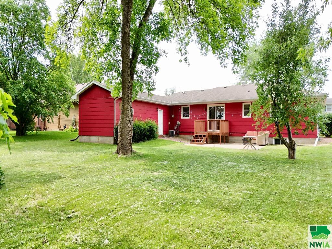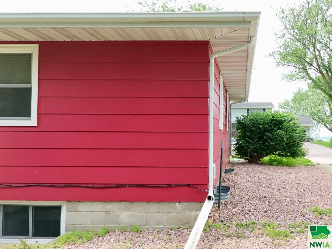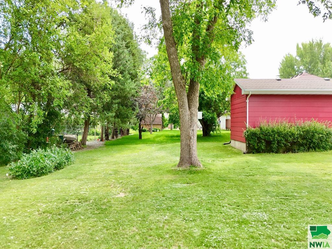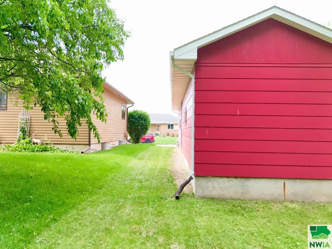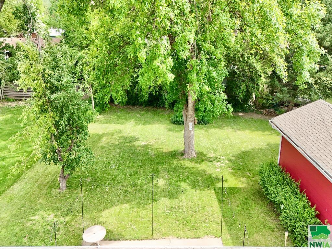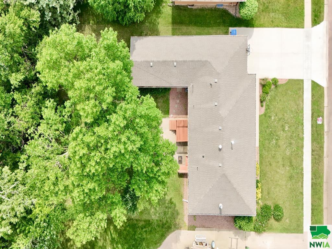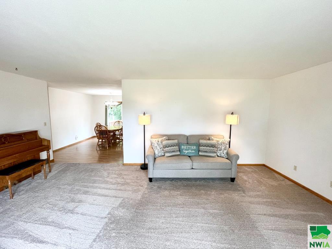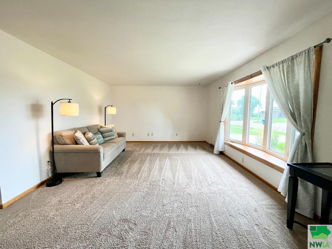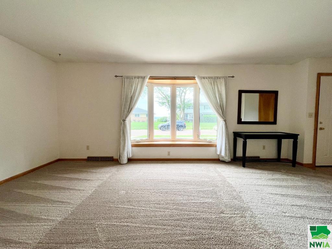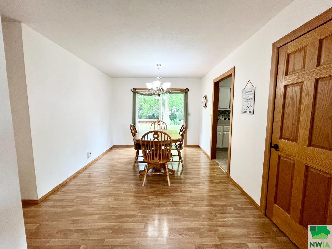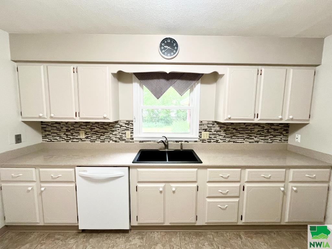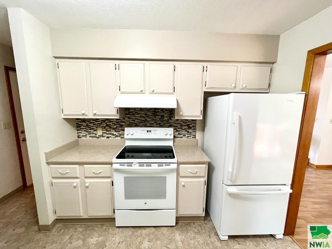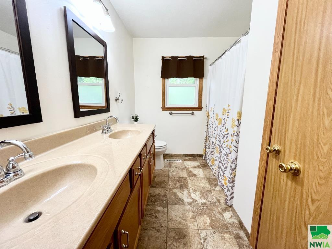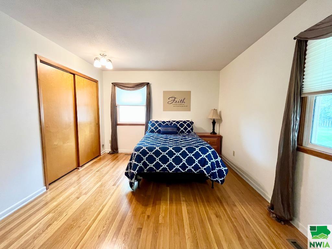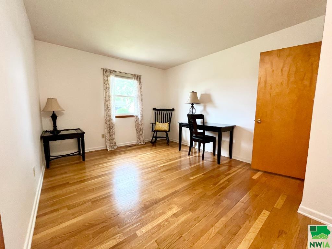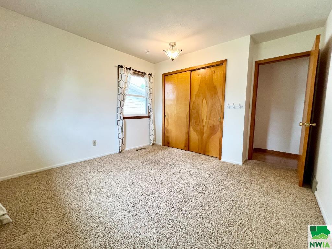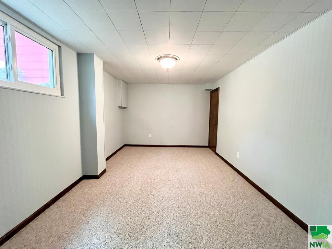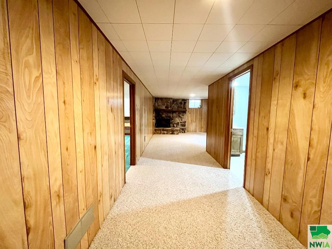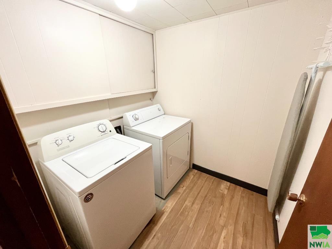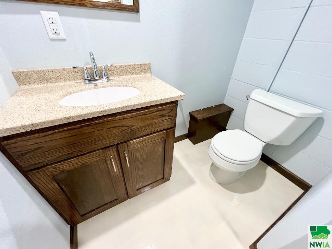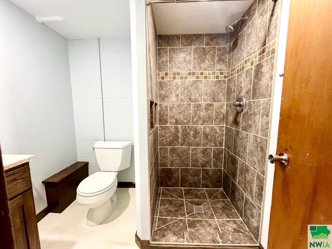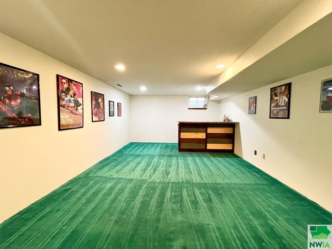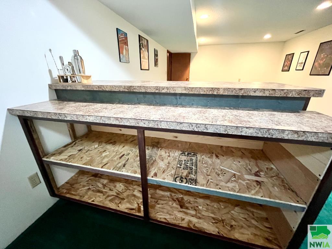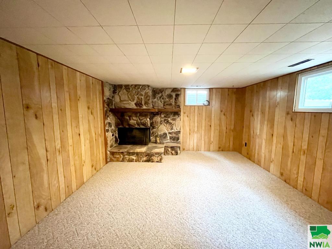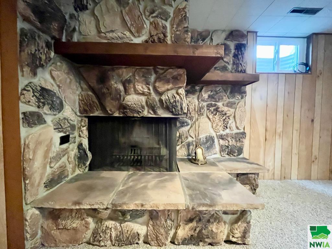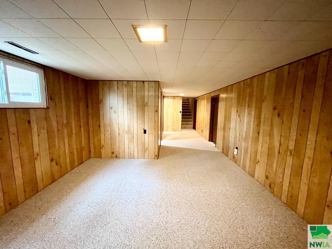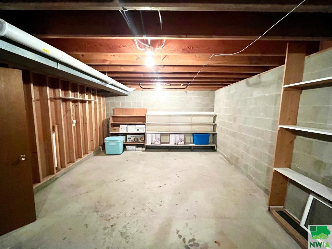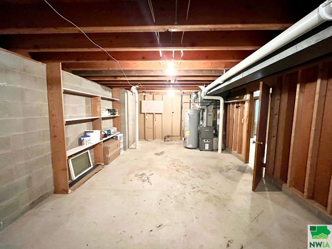942 Ridgecrest Dr., Vermillion, SD
Beautiful, well-kept home on the SE corner of town. This 1965 ranch home offers 3 bedrooms on the main floor and 1 full bath with 1312 sq ft. The home offers vinyl windows that show off the beautiful natural light. The kitchen offers solid surface countertops, a tile backsplash, and ceramic flooring. The dining area offers plenty of space and a sliding door for easy access to the back deck and patio area. The basement has 2 more potential bedrooms (no egress windows) and a family room with a fireplace. The lower-level bathroom has been updated and includes a walk-in shower. It is conveniently located next to the finished laundry room. A spacious storage room includes the furnace installed in 2021. The tandem 14 x 54 garage was recently finished and has a coat drop zone plus a workstation with cabinets. Don’t let the exterior fool you on the garage, with its 756 square feet! All this plus a beautiful backyard on a 1/4-acre lot. Homes in this area don’t hit the market often, so don’t miss out on this one.
Property Address
Open on Google Maps- Address 942 Ridgecrest Dr.
- City Vermillion
- State/county SD
- Zip/Postal Code 57069
Property Details
- Property ID: 829079
- Price: $329,000
- Property Size: 2325 Sq Ft
- Property Lot Size: 0.26 Acres
- Bedrooms: 3
- Bathrooms: 2
- Year Built: 1965
- Property Type: Residential
- Style: Ranch
- Taxes: $5378
- Garage Type: Attached
- Garage Spaces: 3
Property Features
Room Dimensions
| Name | Floor | Size | Description |
|---|---|---|---|
| Living | Main | 21 x 14 | Bay window, carpet |
| Dining | Main | 11 x 10 | Laminate, sliding glass door to deck and patio |
| Kitchen | Main | 13 x 10 | Ceramic floor, Corian countertops, tile backsplash |
| Bedroom | Main | 11 x 15 | Hardwood floors, large closet |
| Bedroom | Main | 11 x 11 | Carpet, closet |
| Bedroom | Main | 14 x 11 | Hardwood floor, closet |
| Full Bath | Main | 10 x 8 | |
| Family | Basement | 14 x 14 | Fireplace, carpet |
| Bedroom | Basement | 16 x 10 | Potential bedroom or rec room, no egress, carpet |
| Bedroom | Basement | 16 x 10 | No egress, carpet, closet |
| Laundry | Basement | 6 x 6 | Finished laundry area |
| 3/4 Bath | Basement | 6 x 7 | Remodeled bathroom, tile shower |
MLS Information
| Above Grade Square Feet | 1312 |
| Acceptable Financing | Cash,Conventional,FHA |
| Air Conditioner Type | Central |
| Basement | Finished |
| Below Grade Square Feet | 1312 |
| Below Grade Finished Square Feet | 1013 |
| Below Grade Unfinished Square Feet | 299 |
| Contingency Type | None |
| County | Clay |
| Driveway | Concrete |
| Elementary School | Vermillion |
| Exterior | Hardboard |
| Fireplaces | 1 |
| Fuel | Natural Gas |
| Garage Square Feet | 756 |
| Garage Type | Attached |
| Heat Type | Forced Air |
| High School | Vermillion |
| Included | Stove, fridge, dishwasher, window treatments, gdo w/ remote, washer/dryer, piano, all attached garage shelving and cabinets, shelving in main floor bedroom, basement bar |
| Legal Description | LOT 11 BLK 3 RIDGECREST, CITY OF VERMILLION, COUNTY OF CLAY, SOUTH DAKOTA |
| Lot Size Dimensions | 11529 |
| Main Square Feet | 1312 |
| Middle School | Vermillion |
| Ownership | Single Family |
| Property Features | Landscaping,Level Lot,Trees |
| Rented | No |
| Roof Type | Shingle |
| Sewer Type | City |
| Tax Year | 2024 |
| Water Type | City |
| Water Softener | None |
MLS#: 829079; Listing Provided Courtesy of Premier Real Estate and Property Management (605-624-2646) via Northwest Iowa Regional Board of REALTORS. The information being provided is for the consumer's personal, non-commercial use and may not be used for any purpose other than to identify prospective properties consumer may be interested in purchasing.

