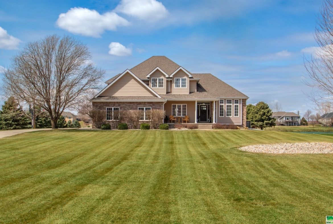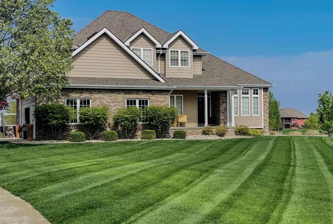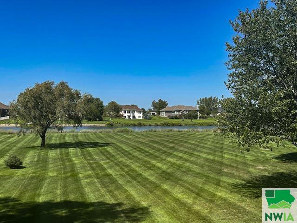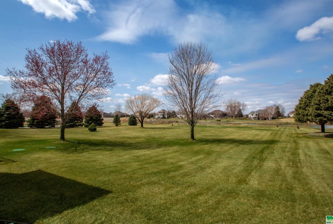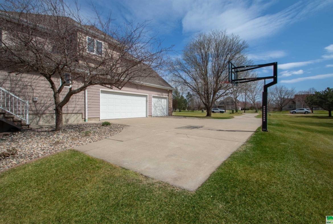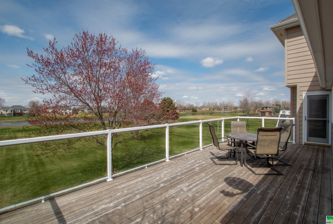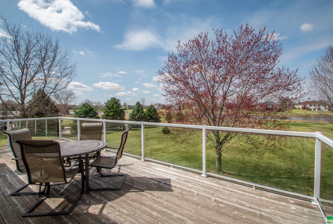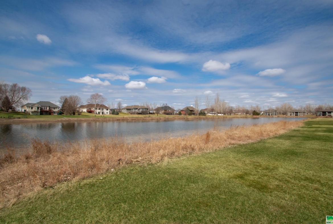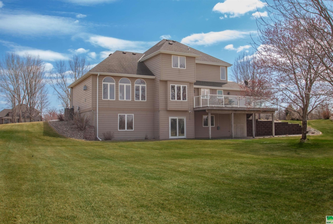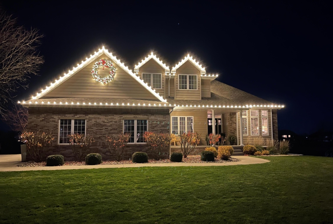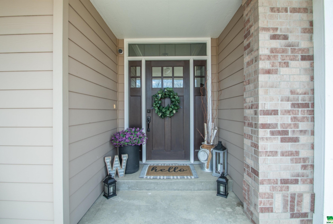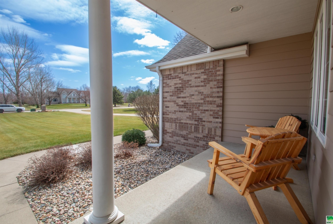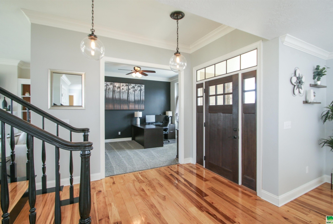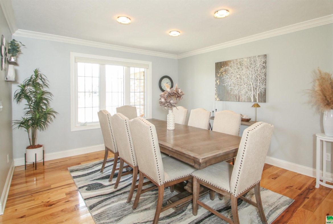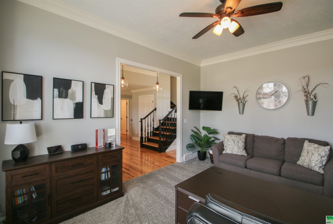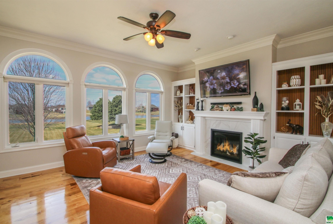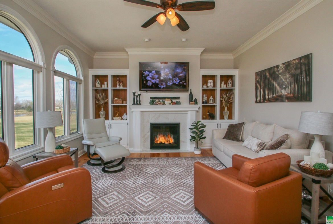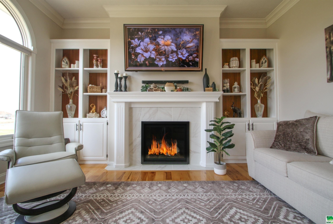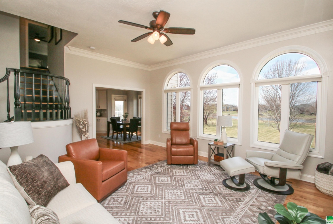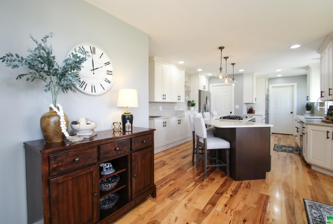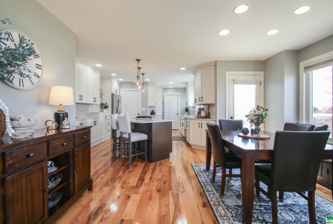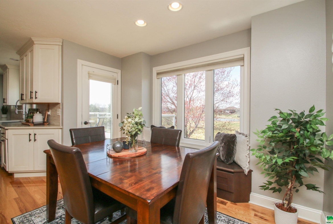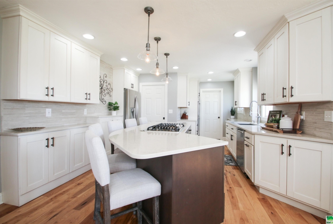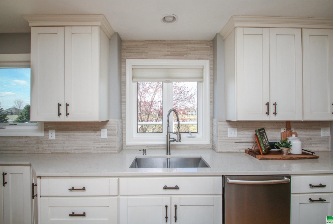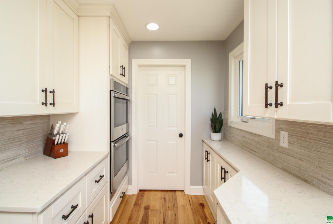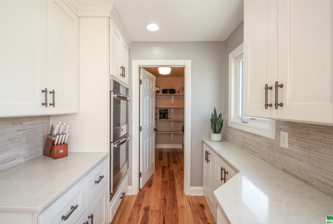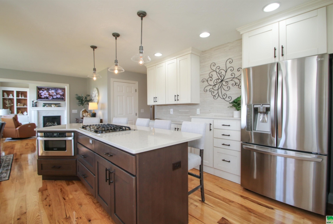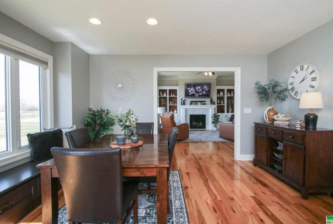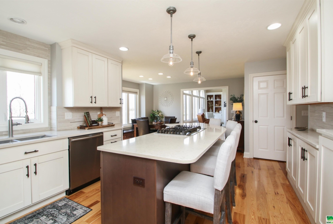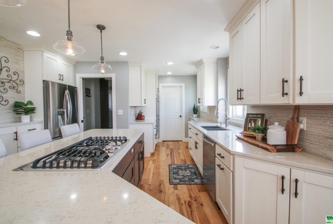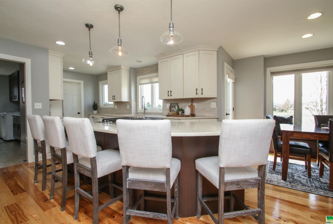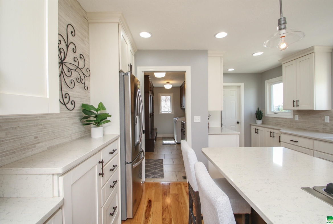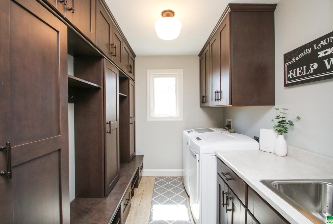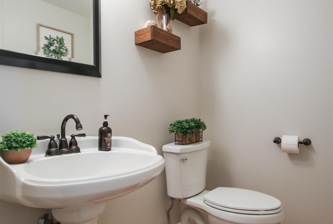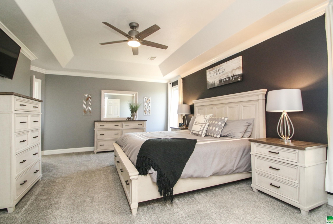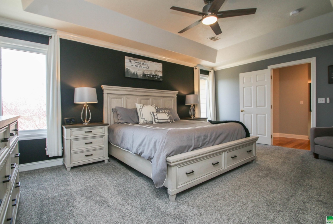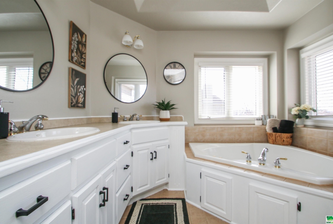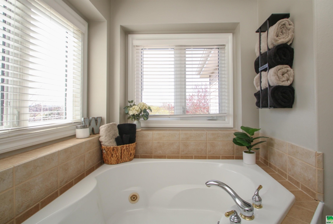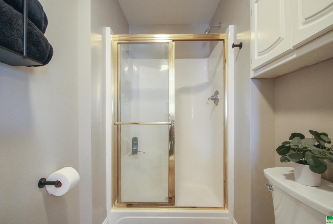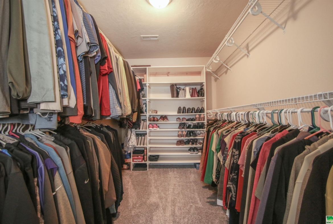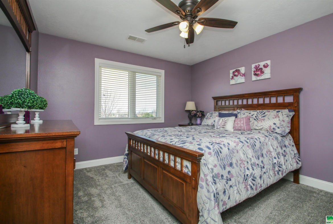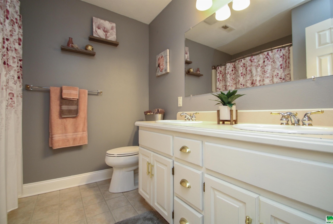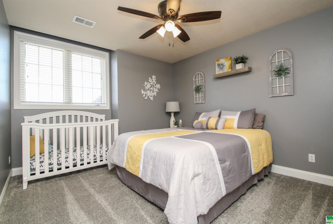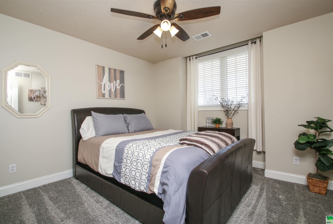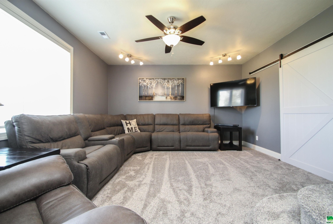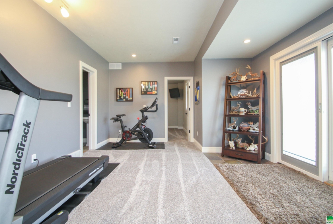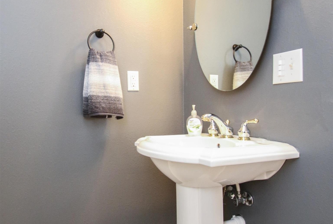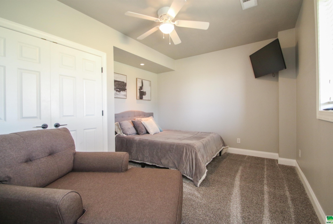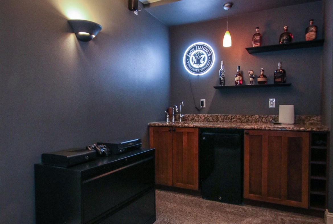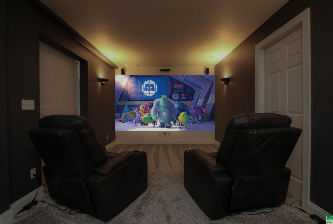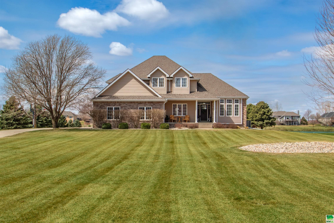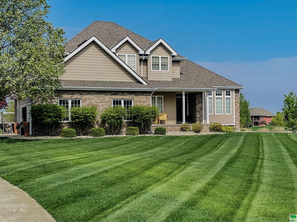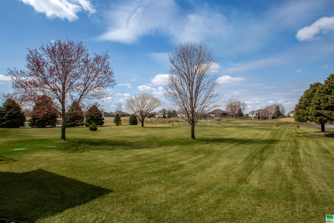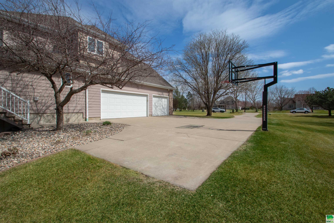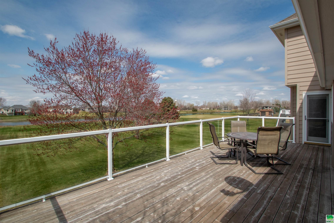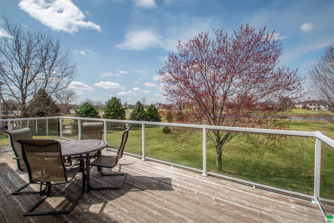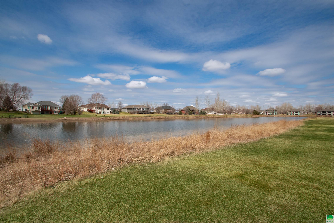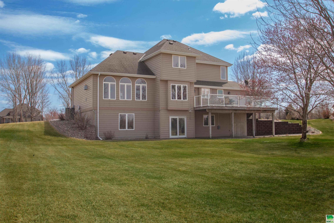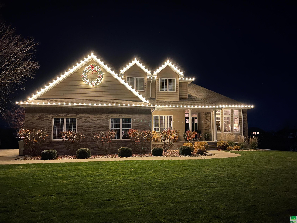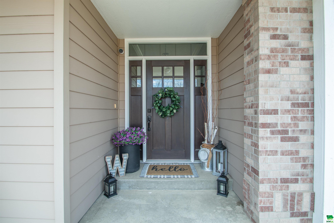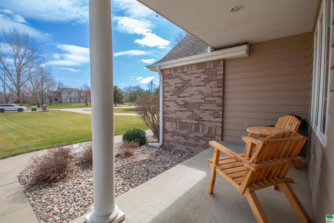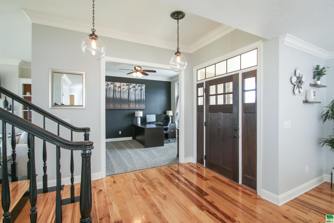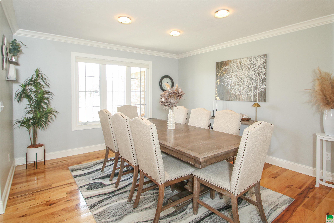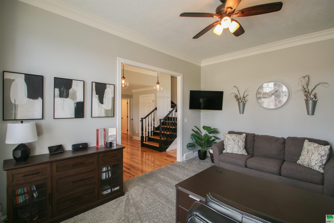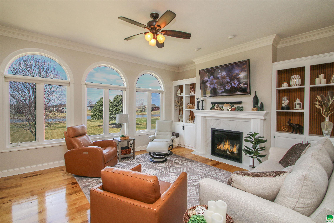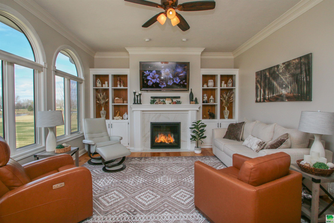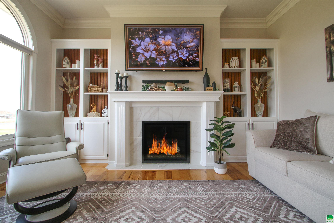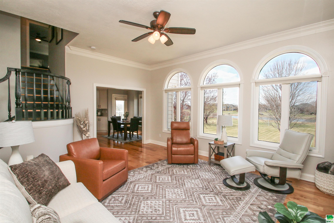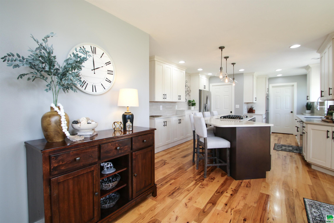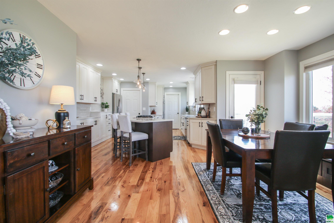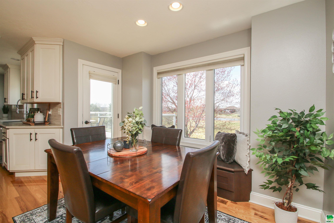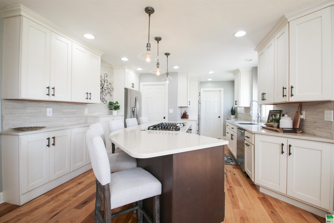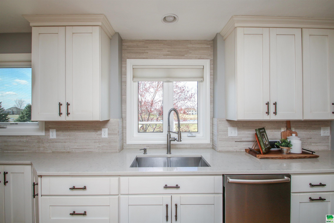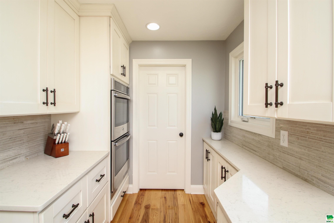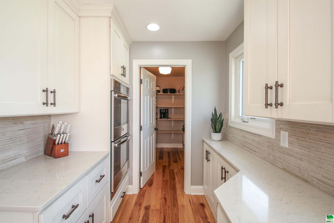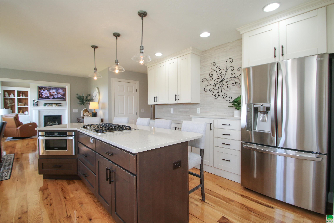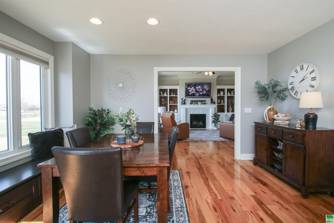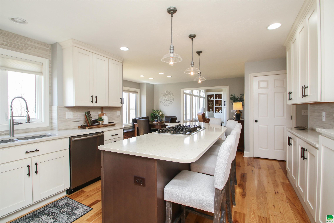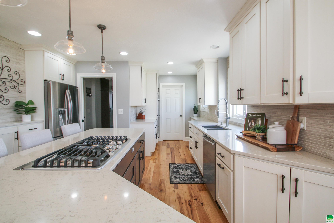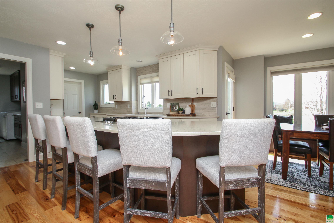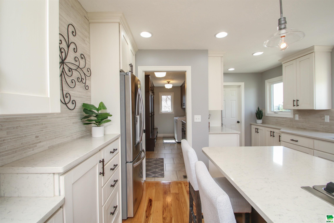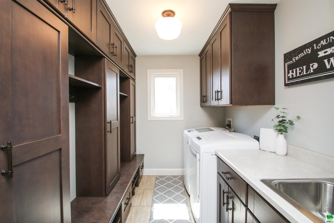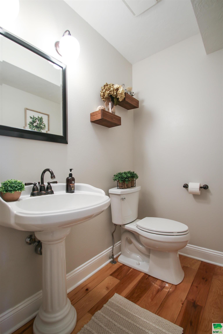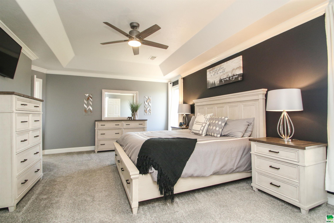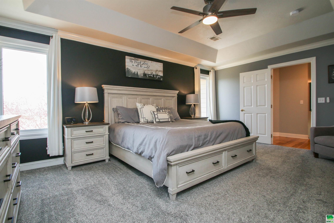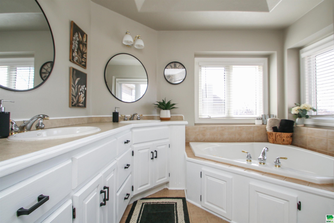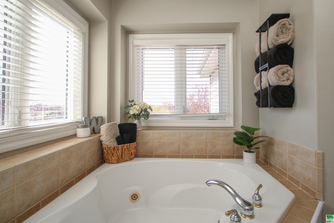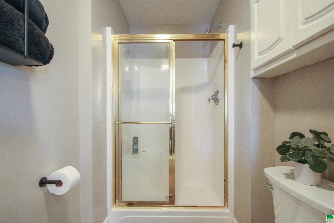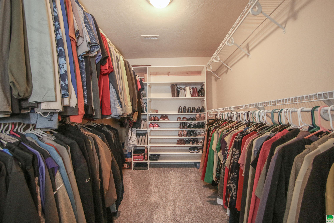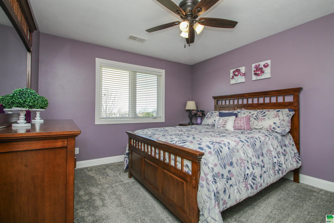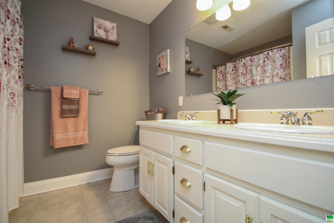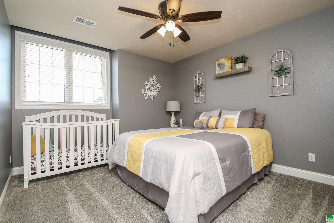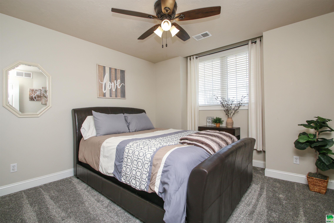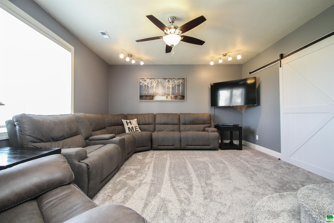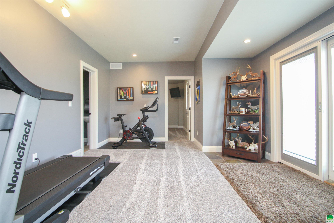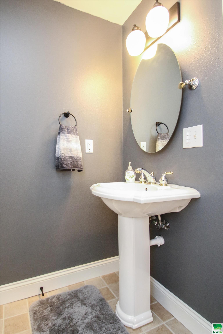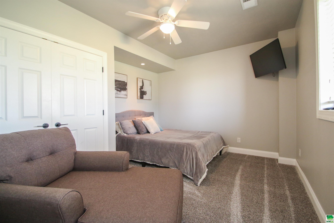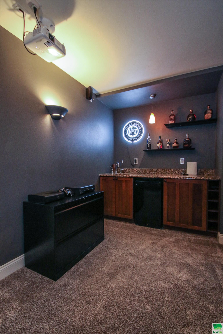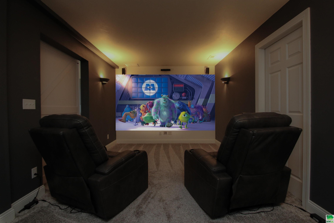939 Wynstone Drive, Jefferson, SD
So many recent updates to an already great home. This 1 1/2 story home sits on the pond side of Wynstone Drive with great views of sunsets from 12 x 30 wood deck. Immaculate yard with curbing around the perimeter. Nicely landscaped and entire yard is sprinkled yard. The interior of this home just sparkles! All new carpet 2021, and the hickory flooring just shines: entry way, formal dining, great room, staircase to second level, kitchen and 1/2 bath, by Dave’s Wood floors. All the rooms have been repainted 2021. Main floor office has new carpet and crown molding. Great room has new fireplace installed by Kalins 2025, and is open to the kitchen. Modern Kitchen did the kitchen remodel with off white cabinets, quartz counters, all newer appliances, gas cooktop stove, convection double ovens, 5 x 9 pantry, and new backsplash. See the great pictures of this updated kitchen. Great work space. Off the kitchen is 12 x 30 wood deck with stairs. Super views of sunsets and the pond from here. Main floor laundry and locker system off the side load garage, with recently painted interior. 4 bedrooms upstairs. Master bedroom with WIC: 7 x 14 and Master bath has whirlpool tub, separate shower, double vanities, and tile floor. Other bedrooms have double closets and another full bath. All new paint and carpet upstairs. Lower level is a walkout with newer patio door, New barn door to access the theater room with sink and bar frig. 5th bedroom and another full bath completes this level. Two water heaters 87 gal and 50 gal. Poured foundation. Safe room: 5 x 11. Outside is wired for hot tub. This home has had exceptional care and does not show its age. HVAC replaced in 2017. Septic and leach lines replaced May 2020. Siouxland Well just pumped the septic 2025.
Property Address
Open on Google Maps- Address 939 Wynstone Drive
- City Jefferson
- State/county SD
- Zip/Postal Code 57038
Property Details
- Property ID: 828116
- Price: $600,000
- Property Size: 3599 Sq Ft
- Property Lot Size: 1.21 Acres
- Bedrooms: 5
- Bathrooms: 4
- Year Built: 2000
- Property Type: Residential
- Style: 1 1/2 Story
- Taxes: $6364
- Garage Type: Attached,Triple
- Garage Spaces: 3
Room Dimensions
| Name | Floor | Size | Description |
|---|---|---|---|
| Living | Main | 15 x 17 | New gas FP, built ins, hickory floor, open to kitchen, |
| Dining | Main | 12 x 14 | crown molding, hickory floors, coat closet, new paint |
| Den | Main | 12 x 16 | crown molding, New carpet and paint |
| Kitchen | Main | 12 x 19 + 11 x 14 eating area | 5x9pantry,quartz counters,hickory floor,dbl oven,gas cooktop |
| Laundry | Main | 15 x 9 | sink, cabinets, locker system. tile floor |
| Master | Second | 18 x 13 | 7 x 14 WIC, crown molding, New carpet and paint |
| Full Bath | Second | 18 x 10 | master bath, dbl. vanity, 4' shower, whirlpool tub, vaulted |
| Bedroom | Second | 11 x 12 | double closet, new carpet and paint |
| Bedroom | Second | 11 x 12 | carpet, double closet, new carpet |
| Bedroom | Second | 11 x 11 | double closet, new carpet and paint |
| Full Bath | Second | 7 x 7 | tile floor, tub shower combo |
| Family | Basement | 14 x 19 + 13 x 15 | All new carpet and paint, track lighting, walkout |
| Family | Basement | 12 x 17 | wet bar, theater room, carpet, barn door |
| Bedroom | Basement | 12 x 13 | egress, double closet, new carpet and paint |
| Full Bath | Basement | 7 x 8 | crown molding, hickory floors, coat closet, new paint |
MLS Information
| Above Grade Square Feet | 2479 |
| Acceptable Financing | Cash,Conventional |
| Air Conditioner Type | Central |
| Association Fee | 420 |
| Basement | Finished,Full,Poured,Walkout |
| Below Grade Square Feet | 1336 |
| Below Grade Finished Square Feet | 1120 |
| Below Grade Unfinished Square Feet | 216 |
| Contingency Type | None |
| County | Union |
| Driveway | Concrete |
| Elementary School | Dakota Valley |
| Exterior | Combination |
| Fireplace Fuel | Gas |
| Fireplaces | 1 |
| Flood Insurance | Unverified |
| Fuel | Natural Gas |
| Garage Square Feet | 838 |
| Garage Type | Attached,Triple |
| Heat Type | Forced Air |
| High School | Dakota Valley |
| Included | all kitchen appliances, bar frig, window treatments, projector, garage remotes, R/O system. |
| Legal Description | LOT 85 WYNSTONE 10TH ADD PHASE 1 (1.213A) |
| Main Square Feet | 1390 |
| Middle School | Dakota Valley |
| Ownership | Single Family |
| Possession | neg |
| Property Features | Landscaping,Lawn Sprinkler System,Level Lot |
| Rented | No |
| Roof Type | Shingle |
| Sewer Type | Septic |
| Tax Year | 2024 |
| Water Type | Rural Water |
| Water Softener | None |
| Zoning | res |
MLS#: 828116; Listing Provided Courtesy of Century 21 ProLink (712-224-2300) via Northwest Iowa Regional Board of REALTORS. The information being provided is for the consumer's personal, non-commercial use and may not be used for any purpose other than to identify prospective properties consumer may be interested in purchasing.

