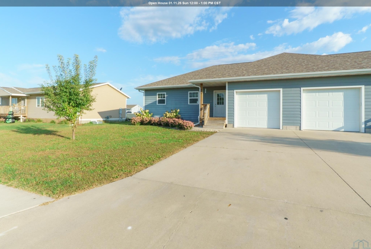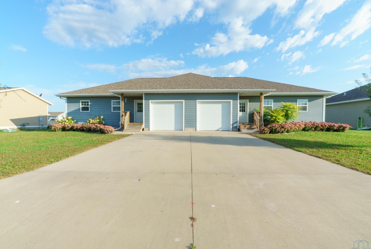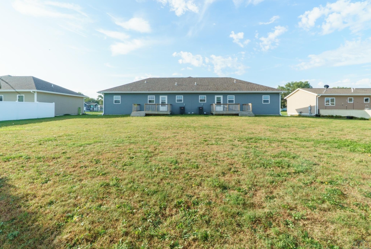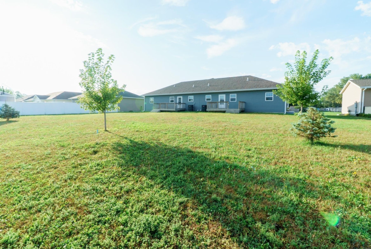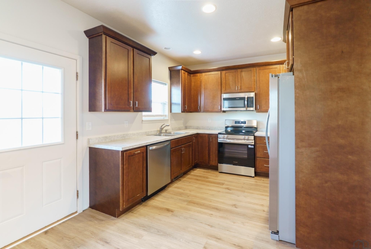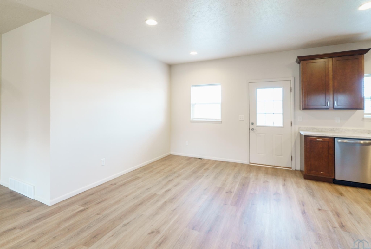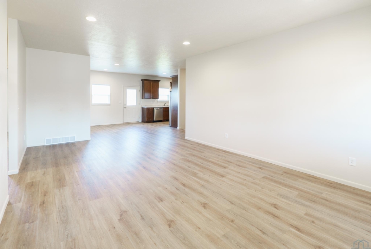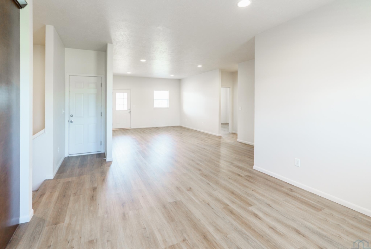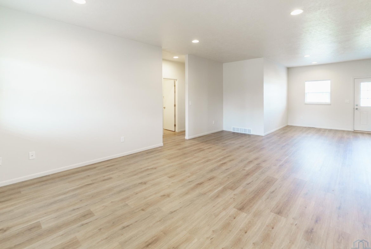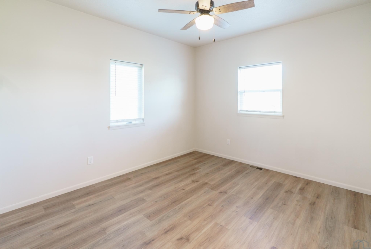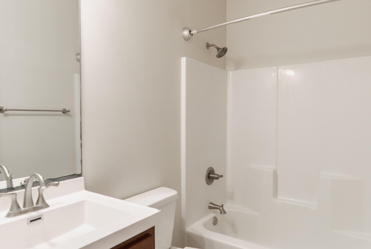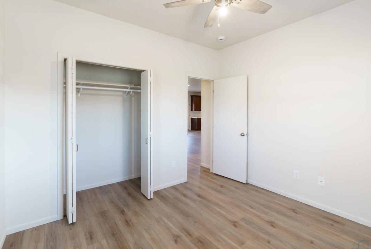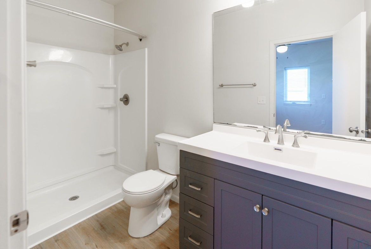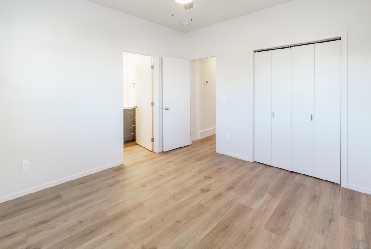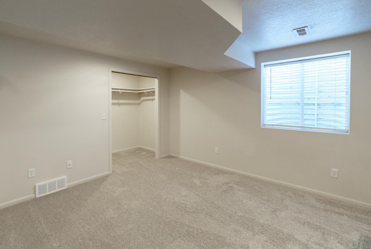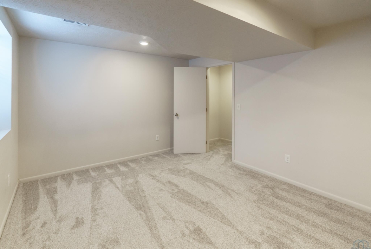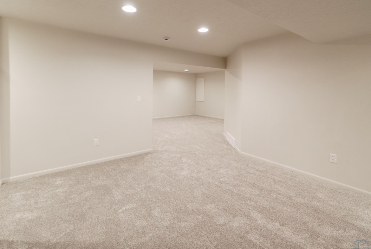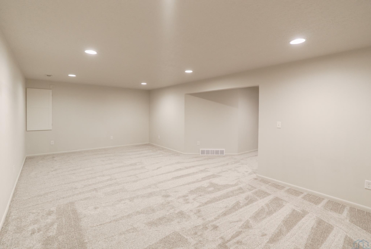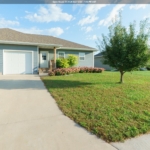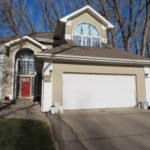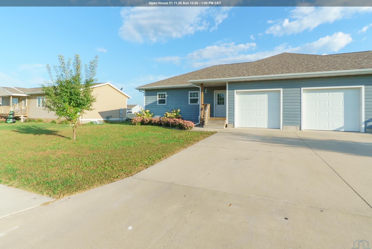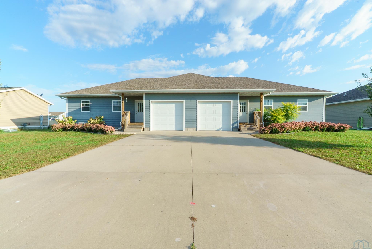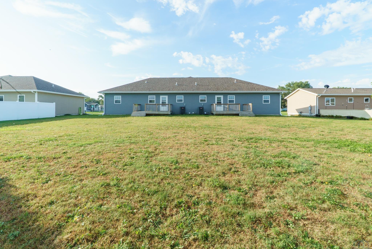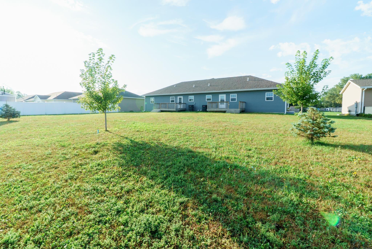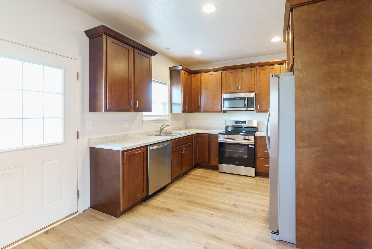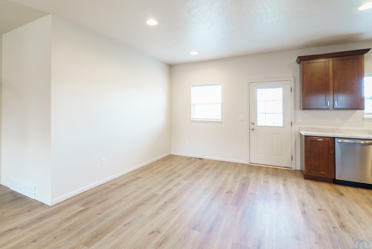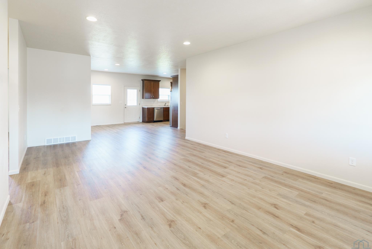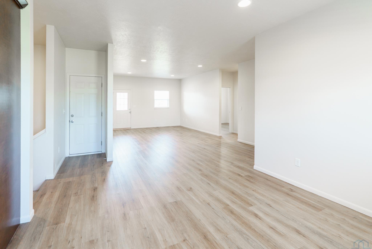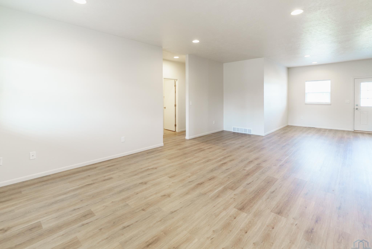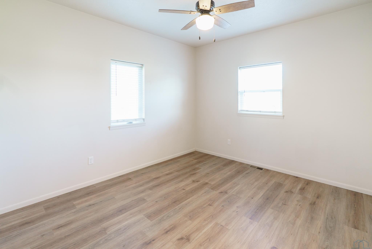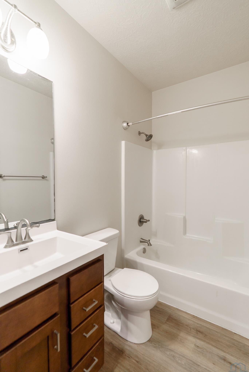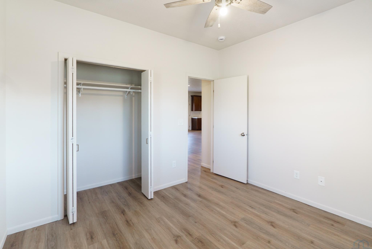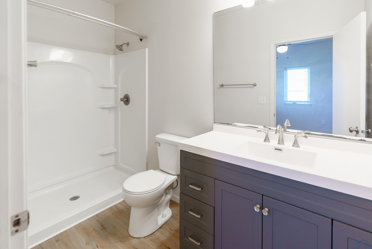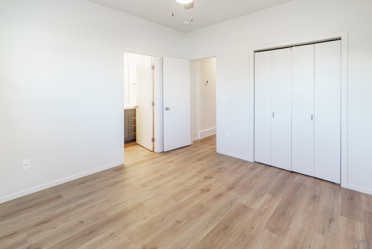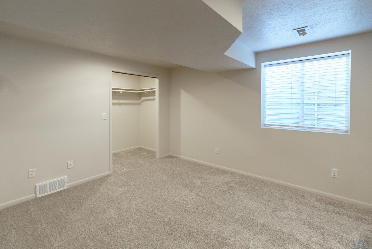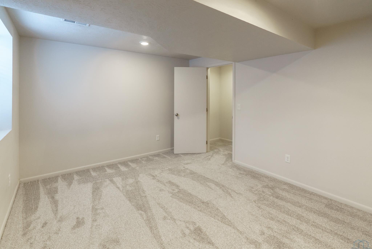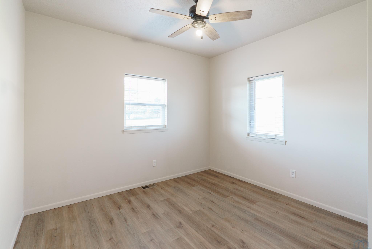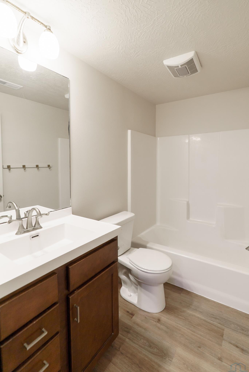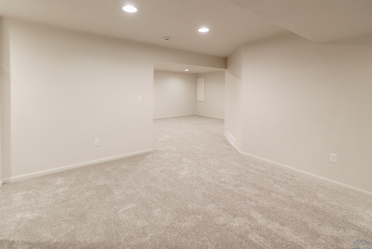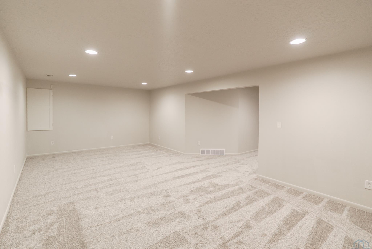931 CAMPBELL ST, No. Sioux City, SD
Welcome to 931 Campbell Street in North Sioux City, SD – a beautifully maintained duplex built in 2018, offering modern comforts and thoughtful updates throughout. Situated on a spacious, flat lot that extends all the way to the street behind, this property provides both curb appeal and functionality. Inside, you’ll find fresh paint, brand new luxury vinyl tile, and plush carpet that give the home a crisp, move-in ready feel. The kitchen shines with rich cherry cabinets, laminate countertops, and stainless steel appliances that all stay with the home. The main floor offers a comfortable layout with a primary suite featuring a ¾ bath, complete with a modern shaker-style vanity and walk-in shower. A second bedroom with a double closet and a full hall bath provide flexibility for guests. Downstairs, you’ll love the expansive living space with all-new carpet, a third bedroom with egress, and another full bathroom—perfect for entertaining, relaxing, or hosting overnight guests. Other highlights include an attached one-stall garage with opener and keypad, plus the peace of mind knowing the sellers have taken excellent care of the home. This property is being offered separately from 929 Campbell Street but can also be purchased together—an excellent opportunity for an owner-occupant, investor, or someone looking for multi-generational living. 931 Campbell Street is truly a blend of comfort, convenience, and value—ready for its next chapter.
Property Address
Open on Google Maps- Address 931 CAMPBELL ST
- City No. Sioux City
- State/county SD
- Zip/Postal Code 57049
Property Details
- Property ID: 830432
- Price: $269,950
- Property Size: 2106 Sq Ft
- Property Lot Size: 0.18 Acres
- Bedrooms: 3
- Bathrooms: 3
- Year Built: 2018
- Property Type: Residential
- Style: Ranch
- Taxes: $4941
- Garage Type: Attached
- Garage Spaces: 1
Room Dimensions
| Name | Floor | Size | Description |
|---|---|---|---|
| Kitchen | Main | 12 x 12 | laminate counters, cherry cabinets, LVT |
| Living | Main | 14 x 13 | LVT, fresh paint, bright and open |
| Dining | Main | 12 x 12 | LVT, door to back yard, fresh paint |
| Full Bath | Main | 8 x 5 | tile floor, modern vanity, tub/shower surround |
| 3/4 Bath | Main | 6 x 8 | Master bath, LVT, cherry vanity |
| Master | Main | 14 x 13 | LVT, Dble Closet |
| Bedroom | Main | 12 x 11 | LVT, dbl closet |
| Family | Basement | 24 x 12 | new carpet |
| Bedroom | Basement | 12 x 13 | new carpet, large closet, egress |
| Full Bath | Basement | 8 x 6 | LVT, tub/shower surround |
MLS Information
| Above Grade Square Feet | 1144 |
| Acceptable Financing | Cash,Contract,FHA,VA |
| Air Conditioner Type | Central |
| Basement | Finished,Full |
| Below Grade Square Feet | 1144 |
| Below Grade Finished Square Feet | 962 |
| Below Grade Unfinished Square Feet | 182 |
| Contingency Type | None |
| County | Union |
| Driveway | Concrete |
| Elementary School | Dakota Valley |
| Exterior | Vinyl |
| Flood Insurance | Unverified |
| Fuel | Natural Gas |
| Garage Square Feet | 260 |
| Garage Type | Attached |
| Heat Type | Forced Air |
| High School | Dakota Valley |
| Included | all appliances in the home |
| Legal Description | LOT 2 CAMPBELL 2ND ADD NW1/4SE1/4 15-89-48 NORTH SIOUX CITY |
| Lot Size Dimensions | 7878.50 |
| Main Square Feet | 1144 |
| Middle School | Dakota Valley |
| Ownership | Single Family |
| Possession | close |
| Property Features | Landscaping,Level Lot,Trees |
| Rented | No |
| Roof Type | Shingle |
| Sewer Type | City |
| Tax Year | 2023 |
| Water Type | City |
| Water Softener | None |
MLS#: 830432; Listing Provided Courtesy of United Real Estate Solutions (712-226-6000) via Northwest Iowa Regional Board of REALTORS. The information being provided is for the consumer's personal, non-commercial use and may not be used for any purpose other than to identify prospective properties consumer may be interested in purchasing.

