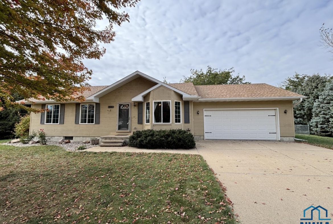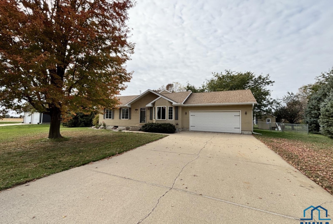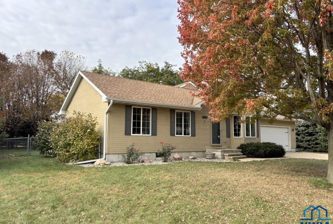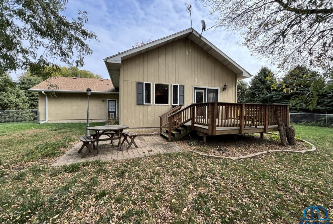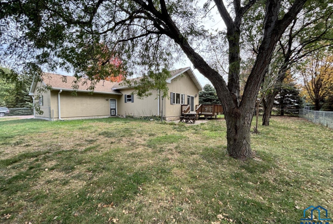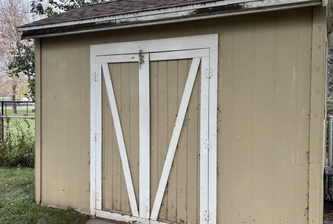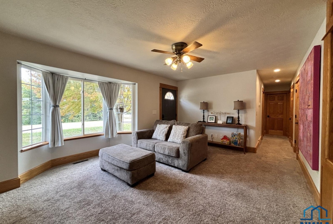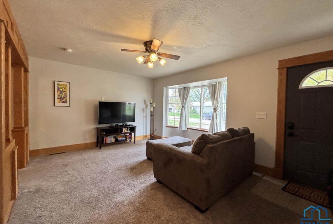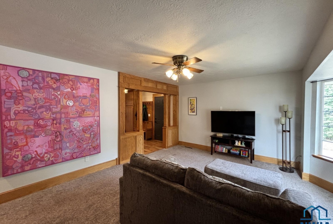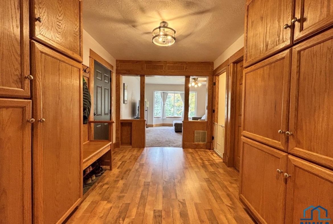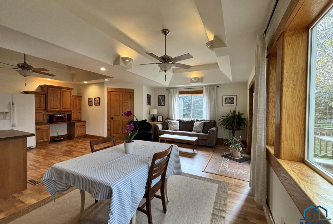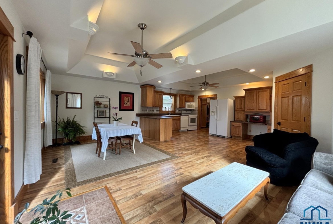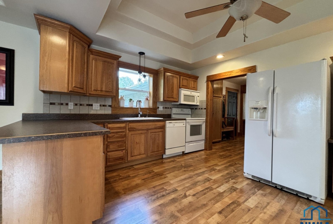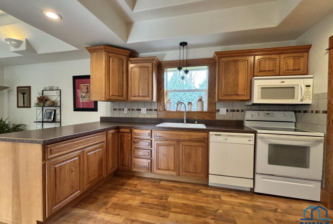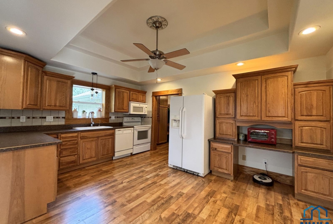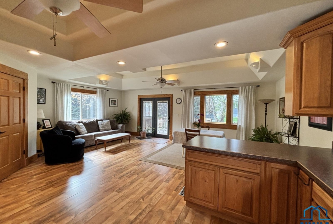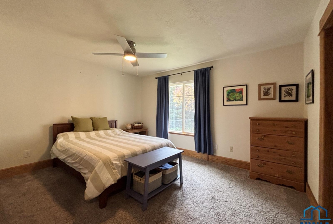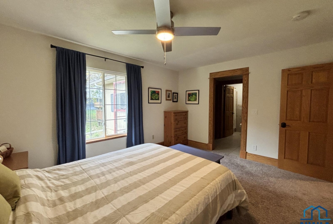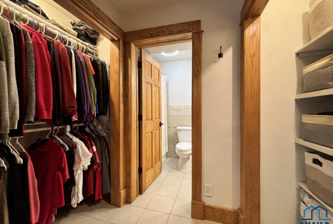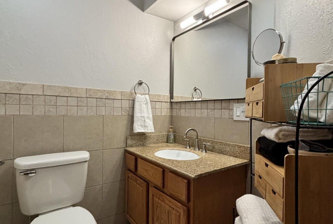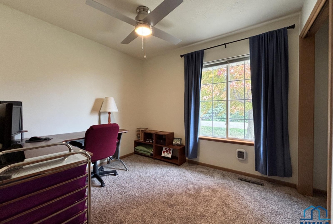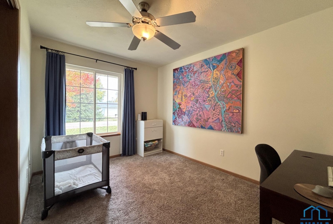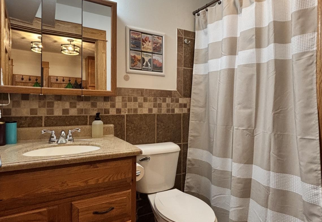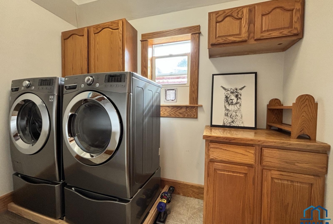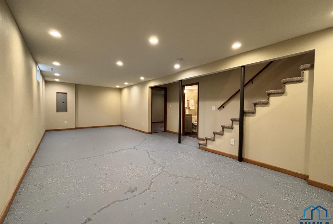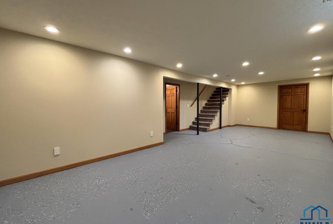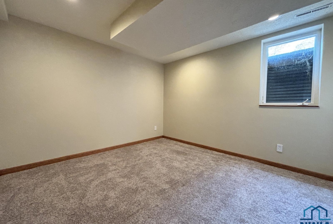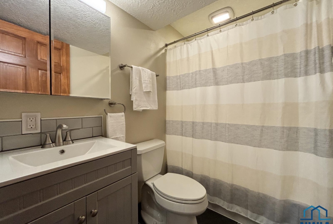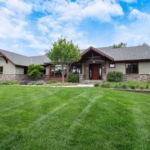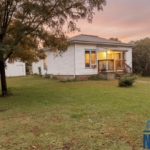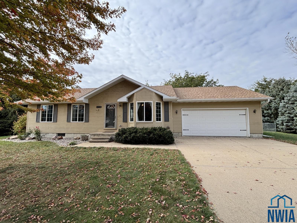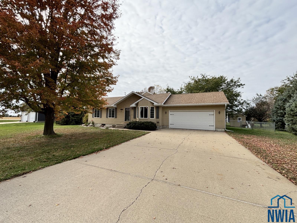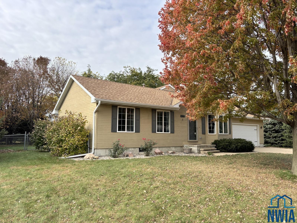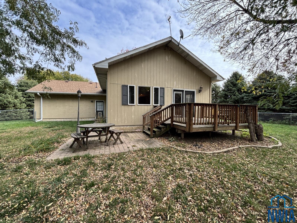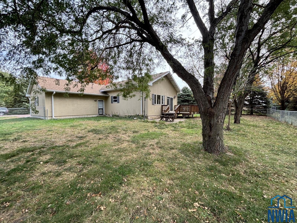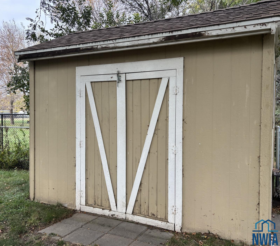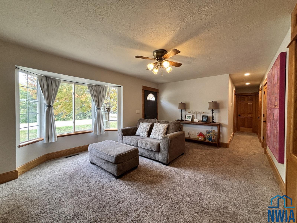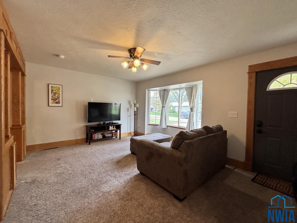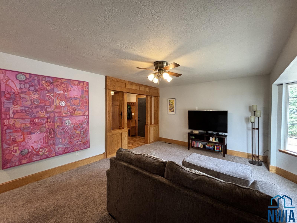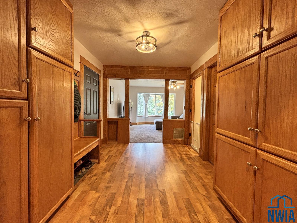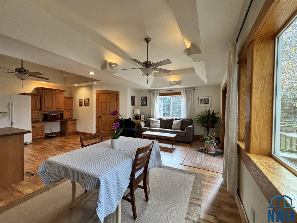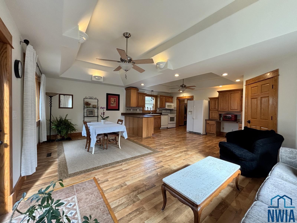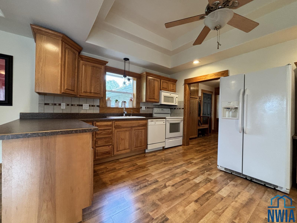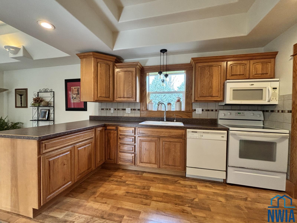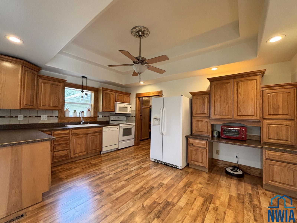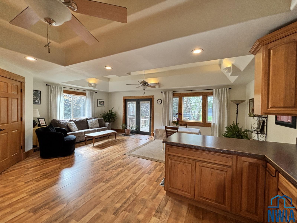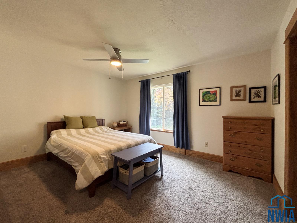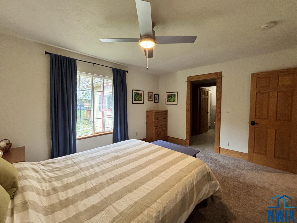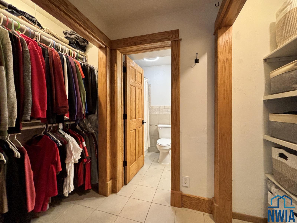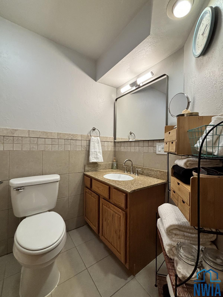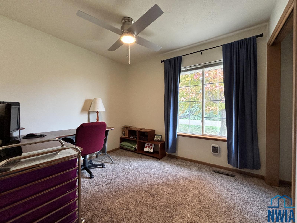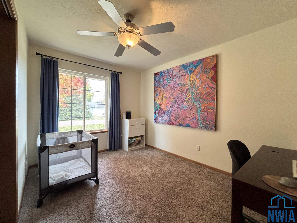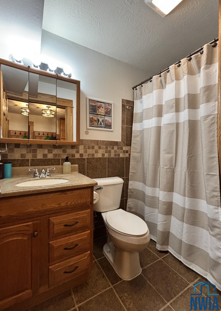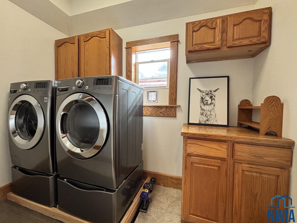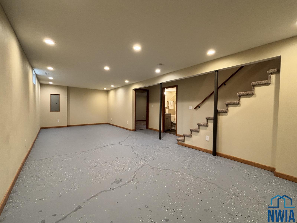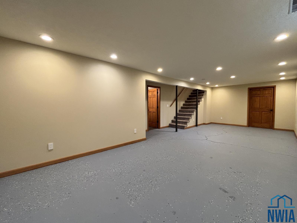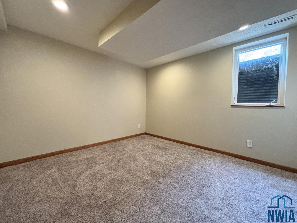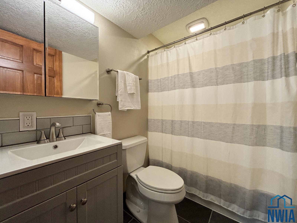904 Shannon Drive, Jefferson, SD
If you are looking for smaller town charm that is minutes from the city, this Jefferson ranch will be perfect. The original floor plan has been bolstered by a spacious addition in the rear which includes an open kitchen, dining area and family room. Other main floor features include living room, generous drop zone, 3 bedrooms, 2 baths and laundry. Sellers have added a bedroom downstairs, and there is a nicely sized family room and full bath as well. Attached 2 car garage, fenced yard, and storage shed in rear. New gutters and downspouts were installed in 2024, as well as a new water heater. Ducts were cleaned in 2023, sump pump replaced in 2023. Crawl space under addition. Softener is owned and radon system in place.
Property Address
Open on Google Maps- Address 904 Shannon Drive
- City Jefferson
- State/county SD
- Zip/Postal Code 57038
Property Details
- Property ID: 830779
- Price: $300,000
- Property Size: 2241 Sq Ft
- Property Lot Size: 0.28 Acres
- Bedrooms: 4
- Bathrooms: 3
- Year Built: 1996
- Property Type: Residential
- Style: Ranch
- Taxes: $3865
- Garage Type: Attached
- Garage Spaces: 2
Room Dimensions
| Name | Floor | Size | Description |
|---|---|---|---|
| Living | Main | 10x12 | Carpeting, bay window |
| Dining | Main | 19x24 | Vaulted ceiling, open to kitchen, family room |
| Kitchen | Main | 19x24 | Vaulted ceiling, open to dining and family rooms |
| Family | Main | 19x24 | Incorporated with kitchen and dining |
| Master | Main | 12x10 | Carpeting, CF |
| Bedroom | Main | 10x9 | Carpeting |
| Bedroom | Main | 12x9 | Carpeting |
| Full Bath | Main | 6x8 | Tile flooring, full tub/shower |
| 3/4 Bath | Main | 5x7 | Tile flooring, built ins |
| Laundry | Main | 5x8 | Built ins |
| Other | Main | 10x8 | Foyer, drop zone, storage |
| Family | Basement | 12x29 | |
| Bedroom | Basement | 10x10 | Full egress |
| Full Bath | Basement | 5x8 |
MLS Information
| Above Grade Square Feet | 1591 |
| Acceptable Financing | Cash,Conventional |
| Air Conditioner Type | Central |
| Basement | Full |
| Below Grade Square Feet | 1000 |
| Below Grade Finished Square Feet | 650 |
| Below Grade Unfinished Square Feet | 350 |
| Contingency Type | None |
| County | Union |
| Driveway | Concrete |
| Elementary School | Elk Point |
| Exterior | Hardboard |
| Flood Insurance | Unverified |
| Fuel | Natural Gas |
| Garage Square Feet | 484 |
| Garage Type | Attached |
| Heat Type | Forced Air |
| High School | Elk Point |
| Included | Appliances, water softener, window treatments, shed |
| Legal Description | Lot 7 of PREV PLATTED TR 1 OF COLLETTE ADD (.28A) |
| Main Square Feet | 1591 |
| Middle School | Elk Point |
| Ownership | Single Family |
| Possession | Close |
| Property Features | Fenced Yard,Level Lot,Trees |
| Rented | No |
| Roof Type | Shingle |
| Sewer Type | City |
| Tax Year | 2024 |
| Water Type | City |
| Water Softener | Included |
MLS#: 830779; Listing Provided Courtesy of Century 21 ProLink (712-224-2300) via Northwest Iowa Regional Board of REALTORS. The information being provided is for the consumer's personal, non-commercial use and may not be used for any purpose other than to identify prospective properties consumer may be interested in purchasing.

