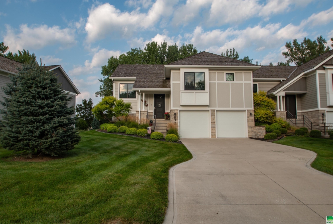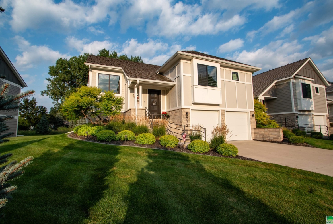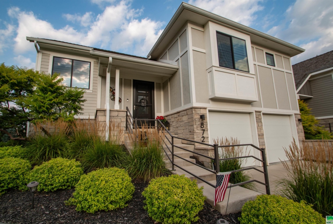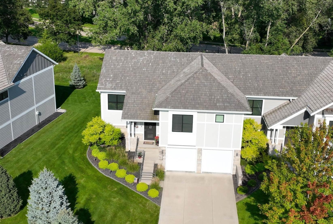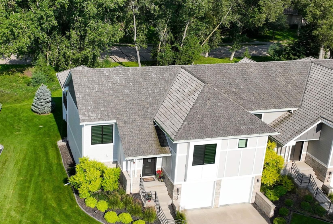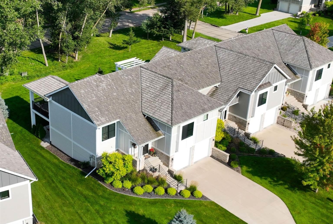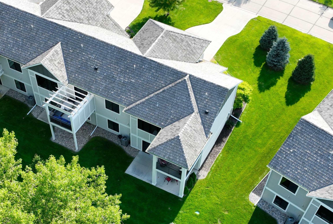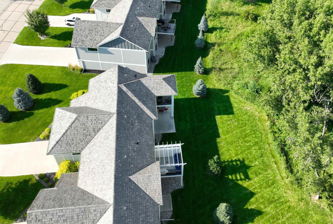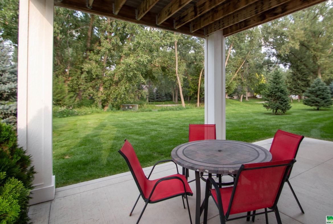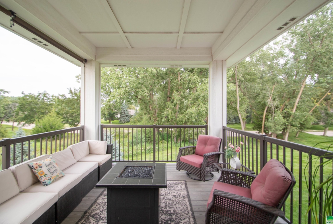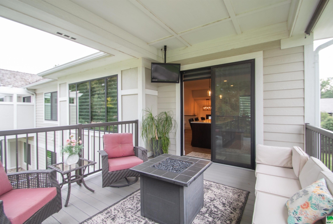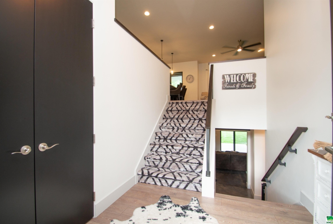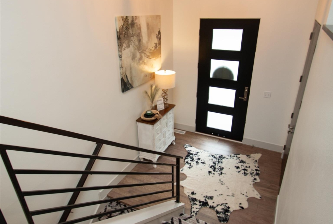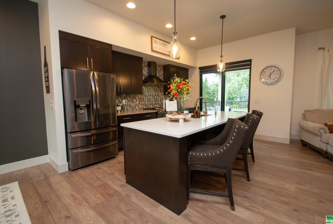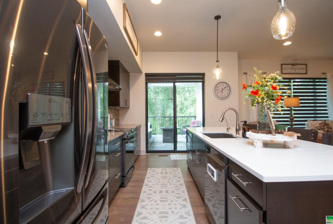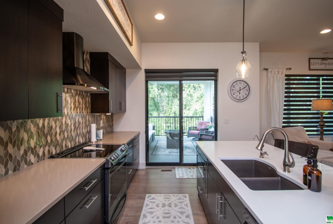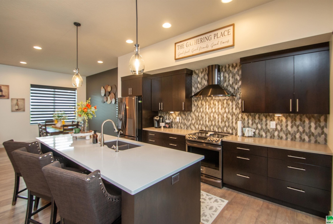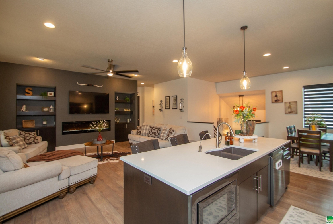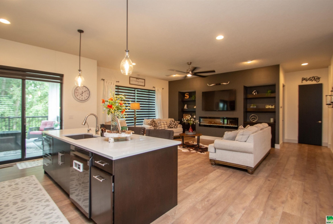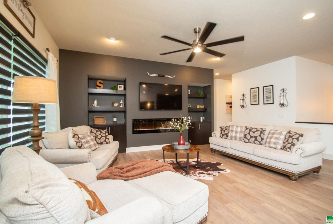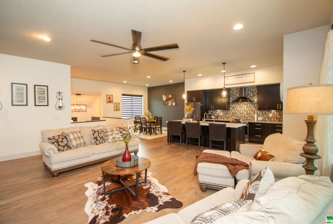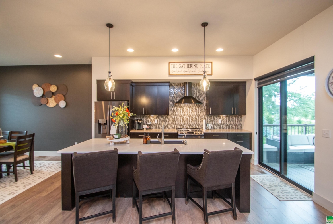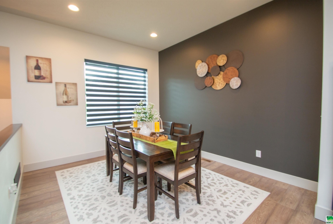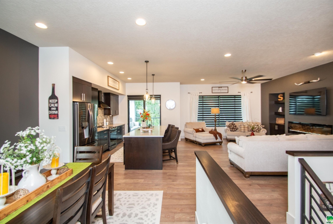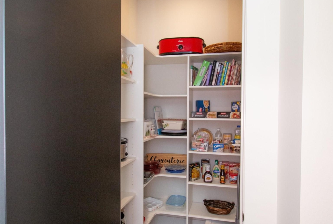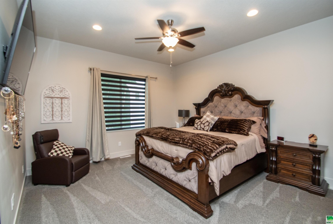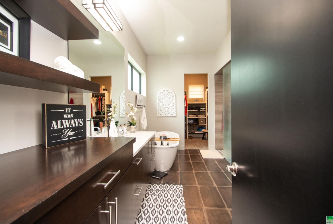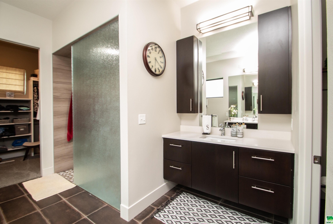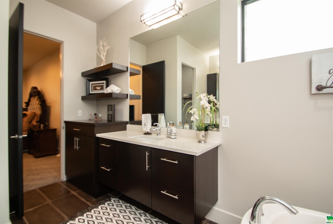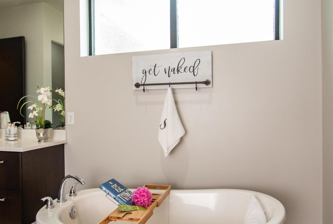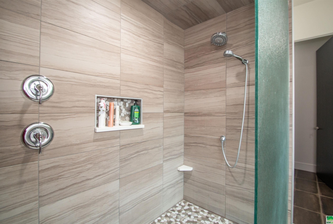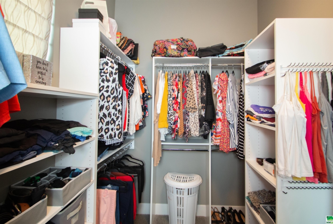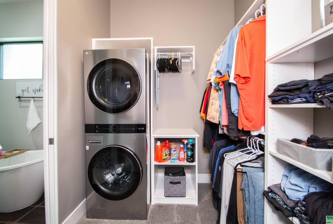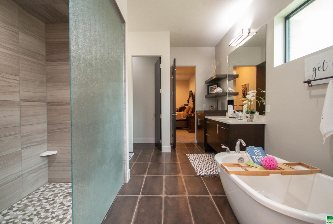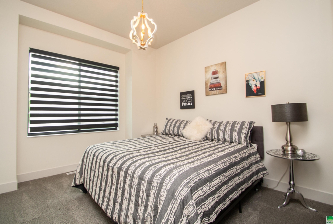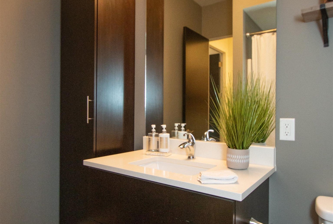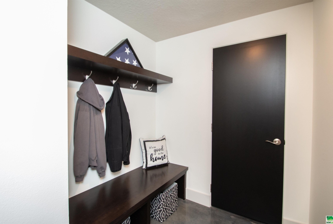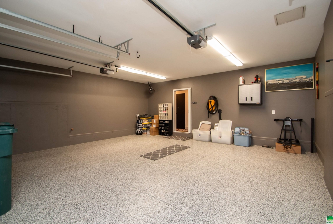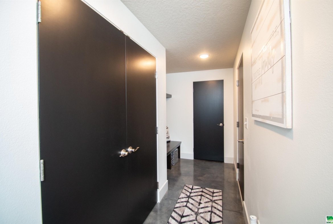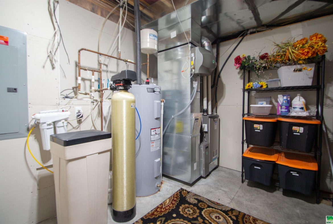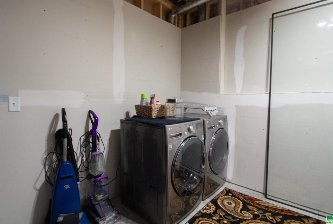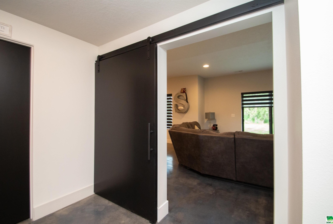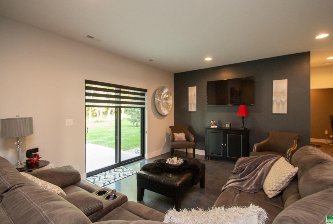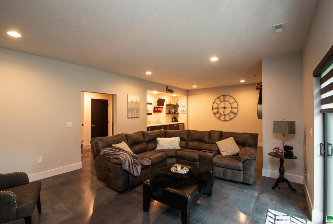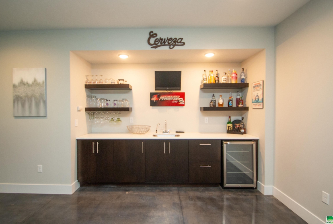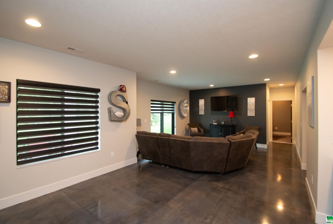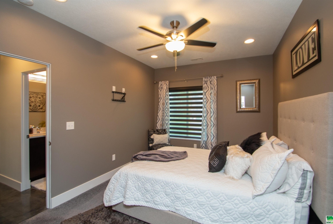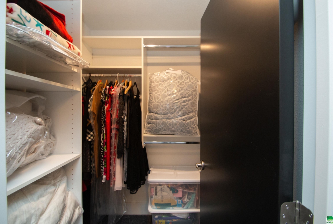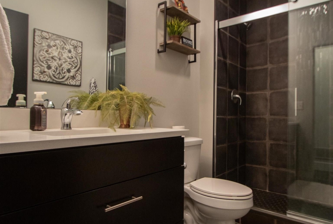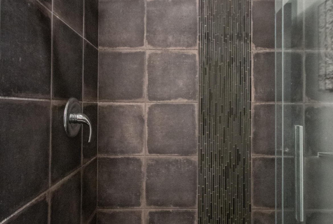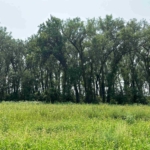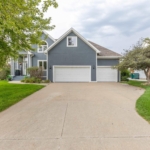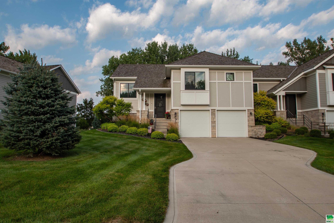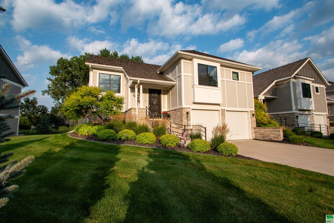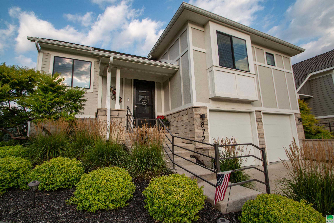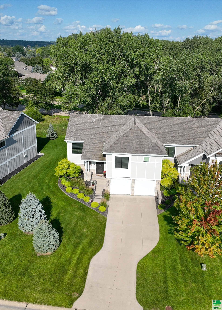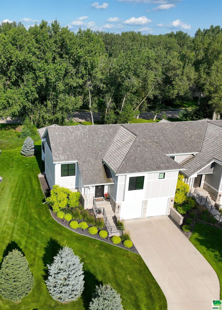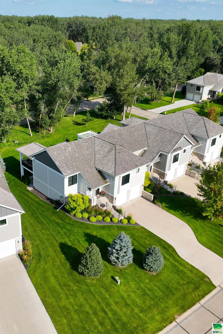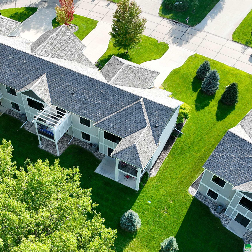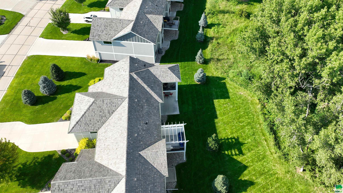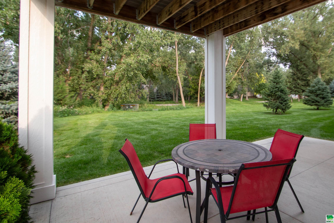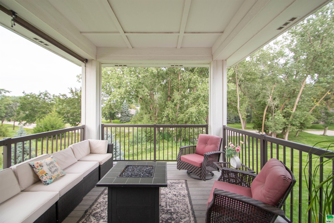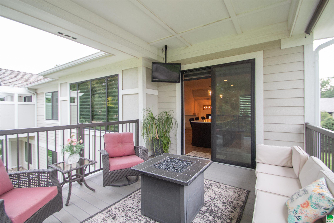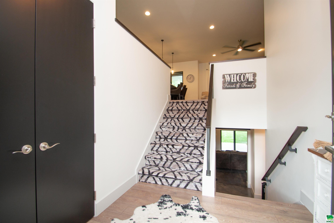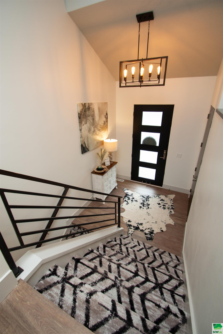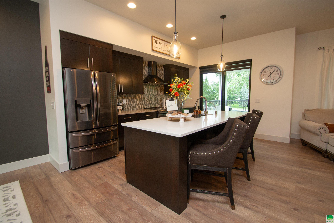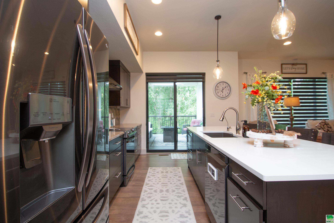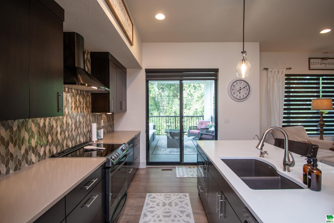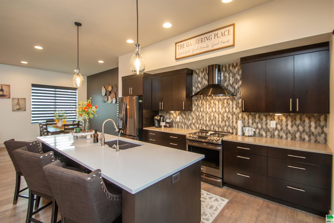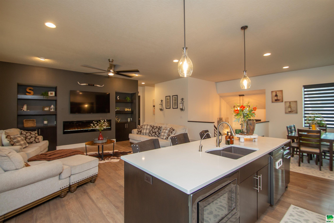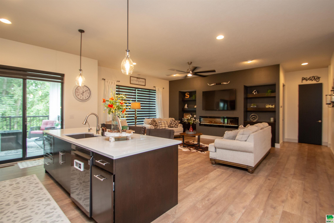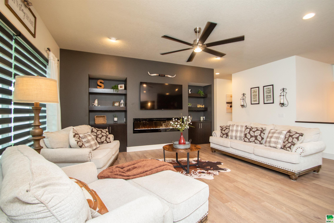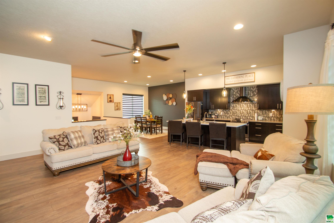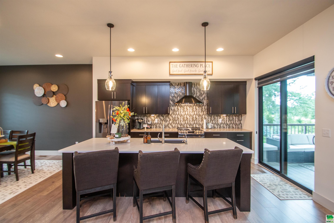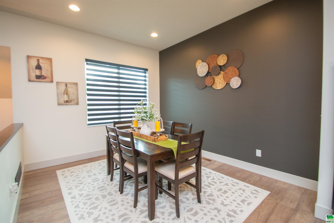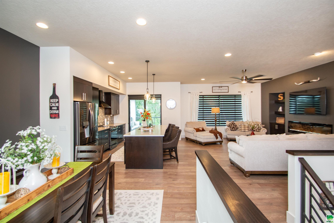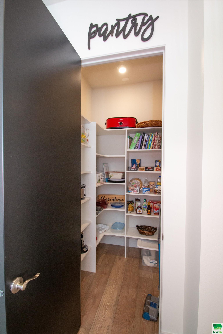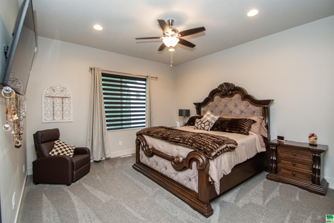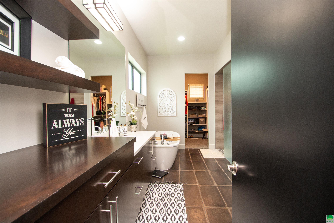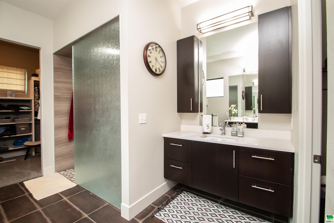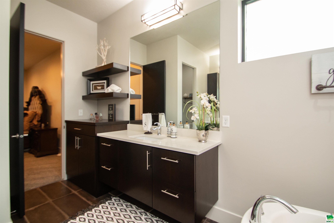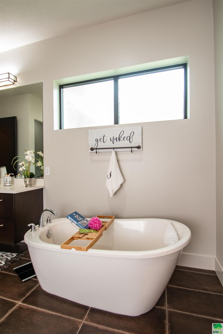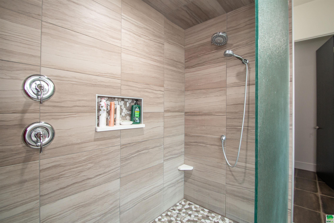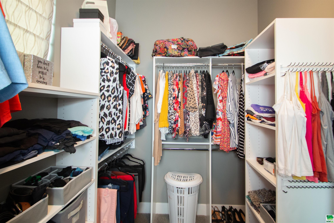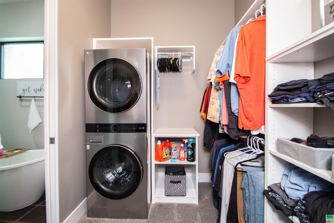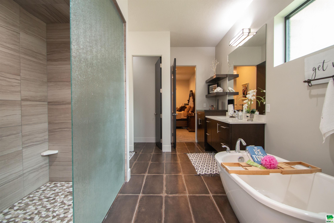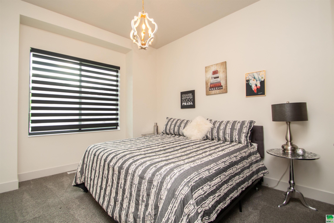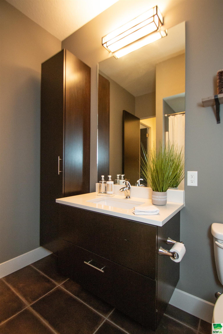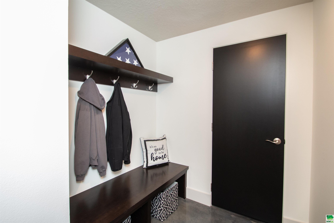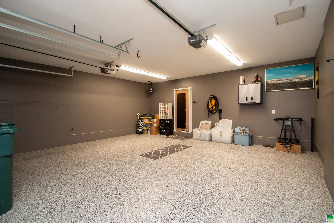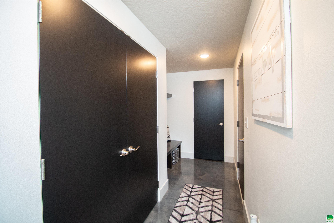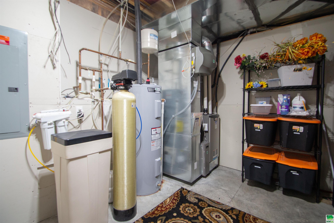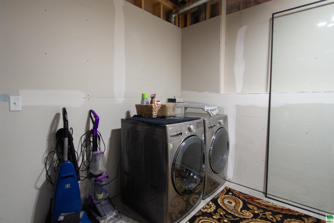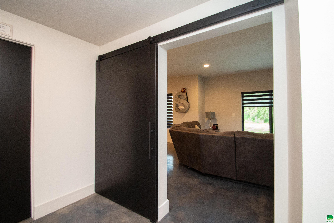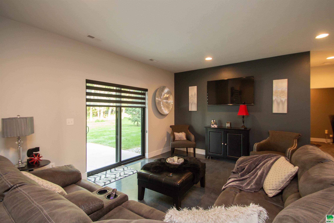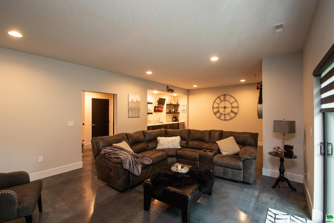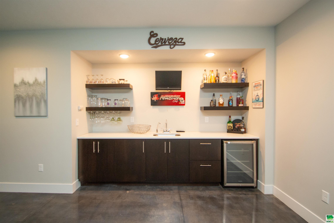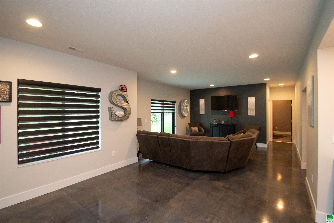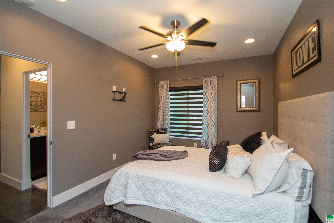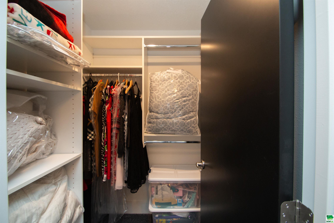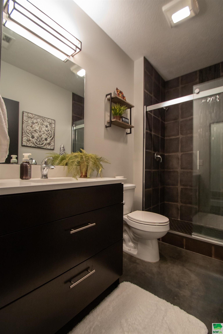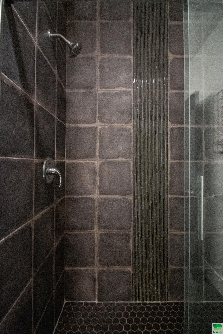872 Crooked Tree, Dakota Dunes, SD
One owner and gently lived in. This townhome shows better than new construction. Interior and garage all repainted in 2022. New carpet on the steps in 2024. 10′ ceiling main floor and open floor plan. Does have formal dining or flex room besides the kitchen area and living room spaces. All appliances stay and custom cabinets. Island in the kitchen which goes to covered trex deck with pull down screens. Master bedroom has Walk in closet with washer/dryer included. Great master bath with soaking tub, oversized walk in shower and 2 floating vanities. Second bedroom on the main floor and another full bath. Lower level was finished upon purchase: Barn door installed as entering Rec room with polished flooring, wet bar area, 3rd bedroom and 3/4 bath. Second washer/dryer at this level. High end finishes when originally built. Great storage areas. Garage floor just painted, heater, cabinet and vacuum included. Brand new exterior railing, new front door storm/screen installed. Willows Association fee: $475 per quarter (lawn care, sprinkler, snow removal, garbage collection) DD Association: $90 per quarter.
Property Address
Open on Google Maps- Address 872 Crooked Tree
- City Dakota Dunes
- State/county SD
- Zip/Postal Code 57049
Property Details
- Property ID: 829907
- Price: $525,000
- Property Size: 2790 Sq Ft
- Property Lot Size: 0.25 Acres
- Bedrooms: 3
- Bathrooms: 3
- Year Built: 2017
- Property Type: Residential
- Style: Split
- Taxes: $7053
- Garage Type: Tuck-Under
- Garage Spaces: 2
Room Dimensions
| Name | Floor | Size | Description |
|---|---|---|---|
| Other | Main | 6 x 7 | Entry foyer, entry coat closet, eng. flooring |
| Living | Main | 16 x21 | Eng flooring, built in shelving, electric fireplace |
| Dining | Main | 11 x 12 | Open to LR & kitchen, all custom blinds |
| Kitchen | Main | 11 x 15 | Custom cabinets, island, all Appliances, door to deck. |
| Master | Main | 13 x 14 | Carpeted, 10 ' ceilings, 5 x 10 WIC with W/D included |
| Full Bath | Main | 10 x 15 | Luxurious soaking tub, walk in tile shower, 2 floating vanit |
| Bedroom | Main | 10 x 12 | Carpet, double closet |
| Full Bath | Main | 7 x 8 | |
| Family | Basement | 14 x 26 | Wet bar, sink & bar frig, polished flooring, barn door. W/O |
| Bedroom | Basement | 10 x 13 | Carpet 4 x 5 WIC |
| 3/4 Bath | Basement | 5 x 8 | |
| Other | Basement | 5 x 25 | Hallway off the garage with 3 closets |
MLS Information
| Above Grade Square Feet | 1742 |
| Acceptable Financing | Cash,Conventional |
| Air Conditioner Type | Heat Pump |
| Association Fee | 475 |
| Basement | Finished |
| Below Grade Square Feet | 1158 |
| Below Grade Finished Square Feet | 1048 |
| Below Grade Unfinished Square Feet | 110 |
| Contingency Type | None |
| County | Union |
| Driveway | Concrete |
| Elementary School | Dakota Valley |
| Exterior | Hardboard,Stone |
| Fireplace Fuel | Electric |
| Fireplaces | 1 |
| Flood Insurance | Unverified |
| Fuel | Electric |
| Garage Square Feet | 576 |
| Garage Type | Tuck-Under |
| Heat Type | Heat Pump |
| High School | Dakota Valley |
| Included | All kitchen appliances, 2 sets of washer/dryer, window treatments, outdoor screens on deck, garage heater, cabinet and vacuum. |
| Legal Description | Lot 27 Dakota Dunes Golf Course 24th Addition (.257A) |
| Main Square Feet | 1742 |
| Middle School | Dakota Valley |
| Ownership | Townhouse |
| Possession | neg |
| Property Features | Landscaping,Lawn Sprinkler System,Level Lot |
| Rented | No |
| Roof Type | Wood |
| Sewer Type | City |
| Tax Year | 2024 |
| Water Type | City |
| Water Softener | Rented |
MLS#: 829907; Listing Provided Courtesy of Century 21 ProLink (712-224-2300) via Northwest Iowa Regional Board of REALTORS. The information being provided is for the consumer's personal, non-commercial use and may not be used for any purpose other than to identify prospective properties consumer may be interested in purchasing.

