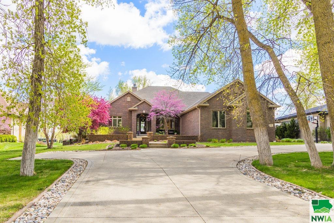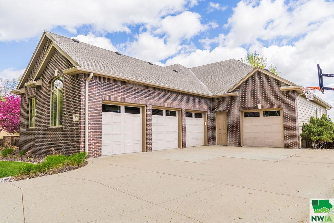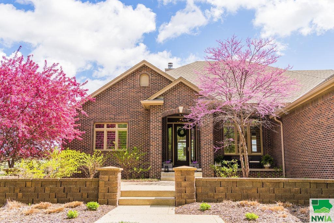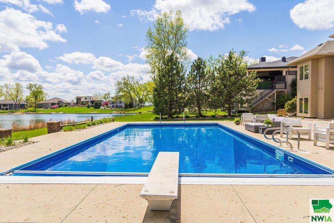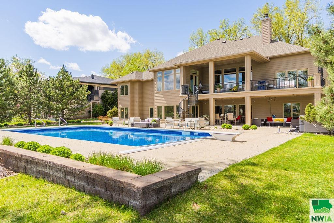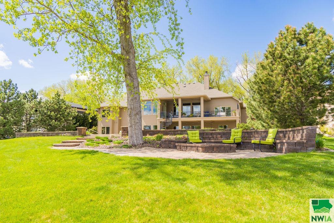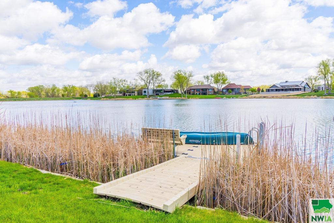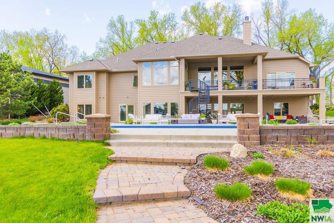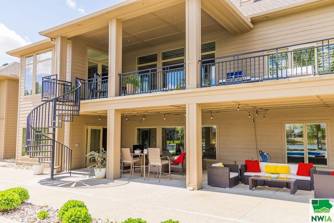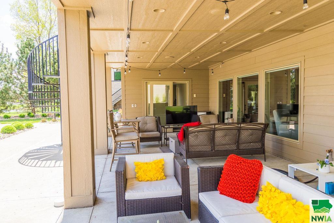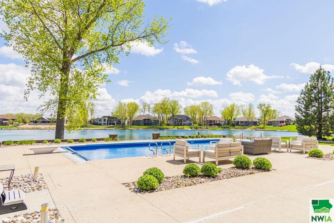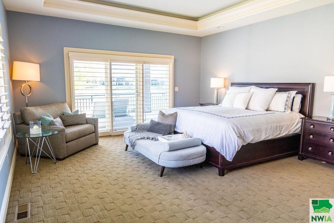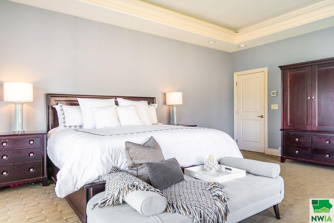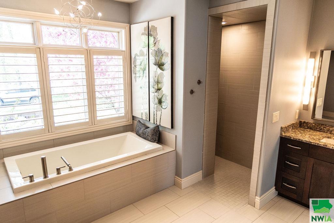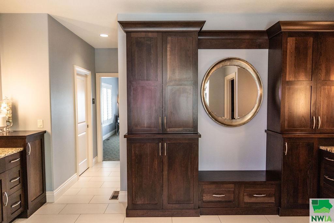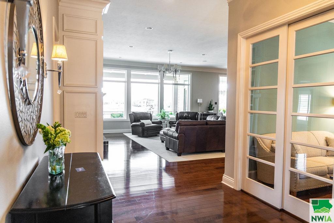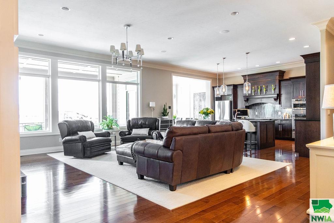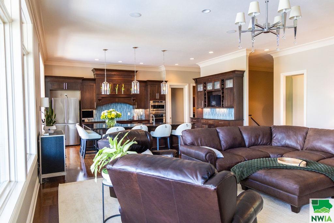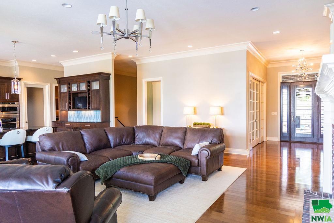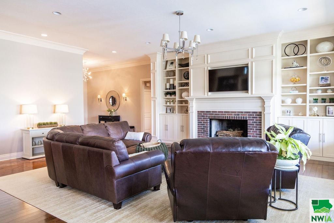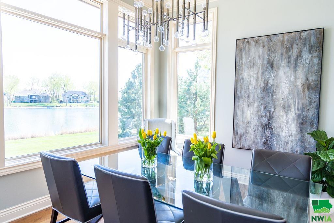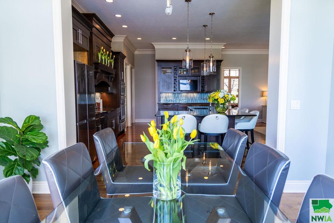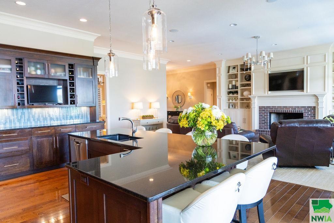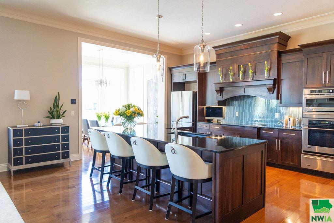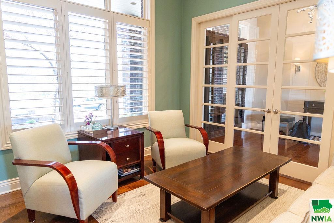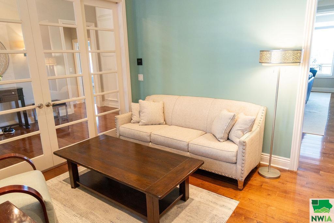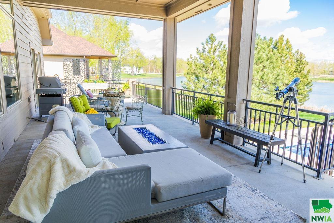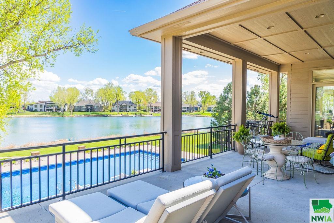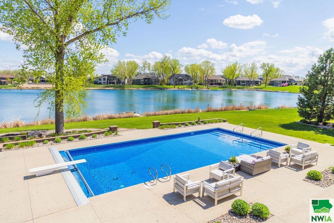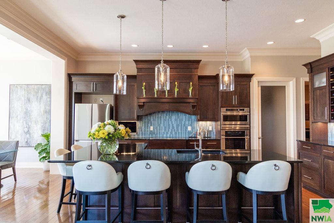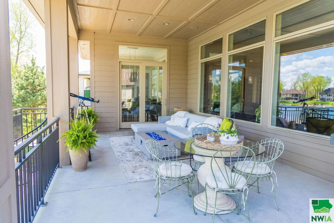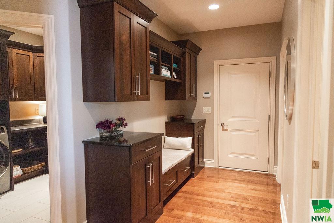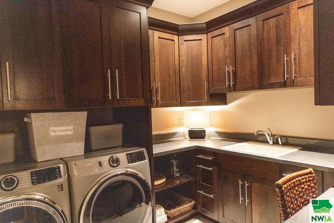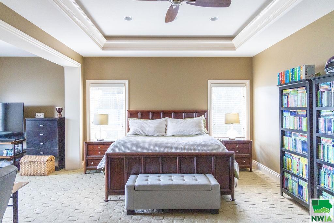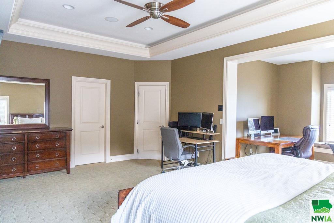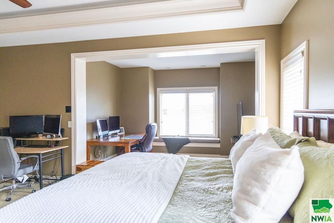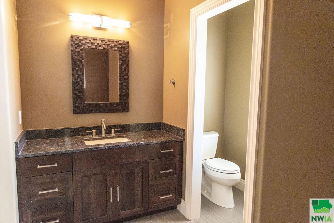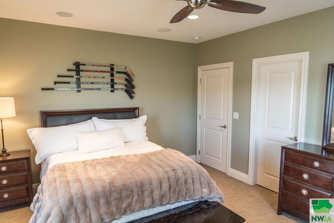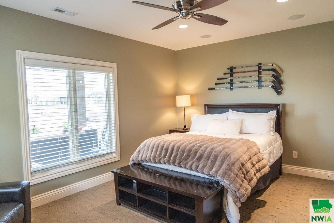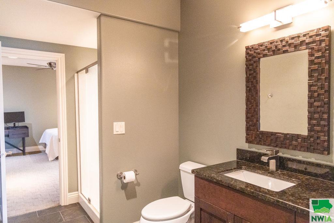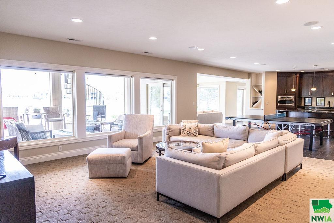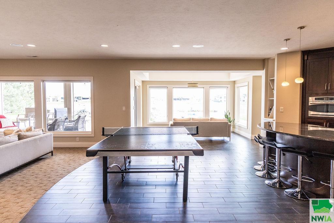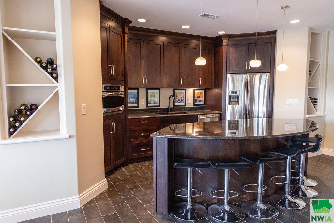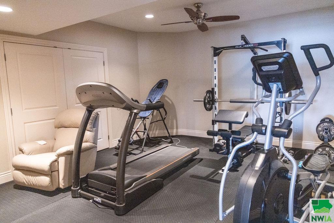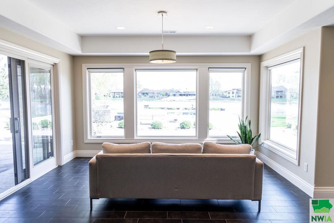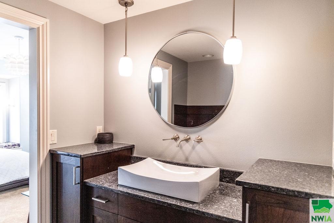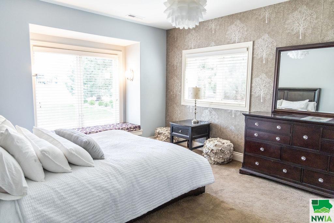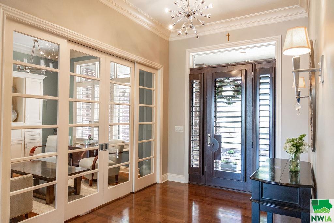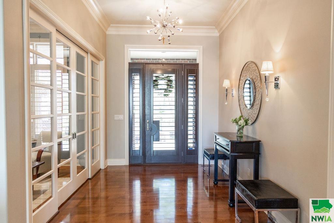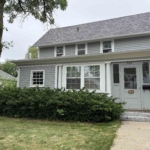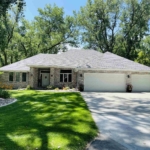856 E Sawgrass Trail, Dakota Dunes, SD
Beautiful Wegher built custom ranch style home located on a quiet street overlooking the Spanish Bay Lake. This house dazzles from the curb with a brick accent, elegant landscaping and walkway leading to the covered front porch, and a winding driveway that takes you to the massive 4 car garage. The backyard is equally as impressive with a 968 sqft. in-ground pool with an electric cover, a built in fire pit on the backside of the property, a hot tub, and a personal dock that butts up to the lake. When you enter the house through the front door you will see too many custom finishes to name. The foyer opens up to the living room that provides massive windows overlooking the backyard. The eat-in kitchen oversees the main floor and boasts a large island and a walk-in pantry with it’s own set of kitchen cabinets and appliances. The dining room is steps away from the kitchen and feels wide open with windows that provide breathtaking views of the lake and a door that leads out to the covered deck. The master bedroom includes a separate entrance to the deck and comes with a graciously sized master bathroom with multiple walk-in closets and custom bathroom cabinets. There is also an additional bedroom on the other side of the main floor that comes with it’s own full bathroom and WIC. The basement also stuns with a spacious family room that contains a wet bar and slider that will take you to the pool in the backyard. There are 3 extra bedrooms in the basement along with 2 full bathrooms, and one of the bedrooms connects to the full bathroom located close to the slider for easy bathroom access when you’re coming inside from the back yard. The basement is capped off with a bonus workout room, built-in sound system, and tons of storage space. This house truly is one of a kind!
Property Address
Open on Google Maps- Address 856 E Sawgrass Trail
- City Dakota Dunes
- State/county SD
- Zip/Postal Code 57049
Property Details
- Property ID: 827228
- Price: $1,750,000
- Property Size: 6038 Sq Ft
- Property Lot Size: 0.78 Acres
- Bedrooms: 5
- Bathrooms: 5
- Year Built: 2010
- Property Type: Residential
- Style: Ranch
- Taxes: $15615
- Garage Type: Attached,Triple
- Garage Spaces: 4
Property Features
- Brick Accent
- Built-ins
- Computer Area
- Covered Deck - Concrete
- Crown Molding
- Deck
- Eat-in Kitchen
- Exterior Lighting
- Fireplace
- Foyer
- Garage Door Opener
- Granite/Quartz
- Hot Tub
- Kitchen Island
- Lawn Sprinkler System
- Main Floor Laundry
- Master Bath
- Master WI Closet
- Outdoor Fire Area
- Oversized Garage
- Patio
- Patio Stamped Concrete
- Pool-In Ground
- Porch
- Security System
- Smoke Detector
- Vaulted/Tray Ceilings
- Walk-in Pantry
- Walk-out
- Wet Bar
- Whirlpool
Room Dimensions
| Name | Floor | Size | Description |
|---|---|---|---|
| Other | Main | 9x17 | Foyer |
| Den | Main | 13x12 | Sitting room overlooking the front yard |
| Living | Main | 21x25 | Floor to ceiling windows overlooking the backyard/pond |
| Kitchen | Main | 17x20 | Massive island, walk-in pantry with added kitchen appliances |
| Dining | Main | 11x14 | Lined with windows viewing the backyard/pond |
| Master | Main | 20x16 | Slider that leads to back deck |
| Full Bath | Main | 21x16 | Master bathroom, multiple walk-in closets |
| Bedroom | Main | 25x20 | Additional full bathroom and WIC included |
| Half Bath | Main | 5x6 | Powder room close to the garage entrance |
| Laundry | Main | 8x13 | Tons of extra storage space, sink included |
| Family | Basement | 31x42 | Wet bar, slider that leads to backyard |
| Bedroom | Basement | 13x17 | |
| Bedroom | Basement | 16x15 | |
| Full Bath | Basement | 16x13 | Multiple entrances, connected to basement bedroom |
| Bedroom | Basement | 12x17 | Sitting room overlooking the front yard |
MLS Information
| Above Grade Square Feet | 3276 |
| Acceptable Financing | Cash,Conventional |
| Air Conditioner Type | 2 Central,Geo Thermo |
| Association Fee | 860 |
| Basement | Finished,Full,Walkout |
| Below Grade Square Feet | 3260 |
| Below Grade Finished Square Feet | 2762 |
| Below Grade Unfinished Square Feet | 498 |
| Contingency Type | Property Purchase |
| County | Union |
| Driveway | Concrete |
| Elementary School | Dakota Valley |
| Exterior | Brick,Combination,Hardboard |
| Fireplace Fuel | Wood |
| Fireplaces | 1 |
| Flood Insurance | Unverified |
| Fuel | Electric,Natural Gas |
| Garage Square Feet | 1256 |
| Garage Type | Attached,Triple |
| Heat Type | 2 Furnaces,Geo Thermo |
| High School | Dakota Valley |
| Included | Kitchen appliances, washer/dryer |
| Legal Description | LOT 43 DAK DUNES GOLF COURSE 23RD ADD (.780A) |
| Lot Size Dimensions | 33977 |
| Main Square Feet | 3276 |
| Middle School | Dakota Valley |
| Ownership | Single Family |
| Property Features | Landscaping,Lawn Sprinkler System,Pond,Retaining Wall,Trees,Waterfront,Pet Fence |
| Rented | No |
| Roof Type | Shingle |
| Sewer Type | City |
| Tax Year | 2023 |
| Water Type | City |
| Water Softener | Included,Owned |
MLS#: 827228; Listing Provided Courtesy of Keller Williams Siouxland (712-226-1900) via Northwest Iowa Regional Board of REALTORS. The information being provided is for the consumer's personal, non-commercial use and may not be used for any purpose other than to identify prospective properties consumer may be interested in purchasing.

