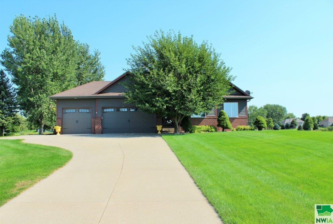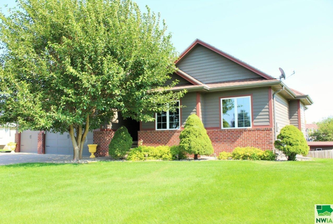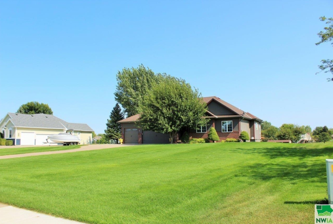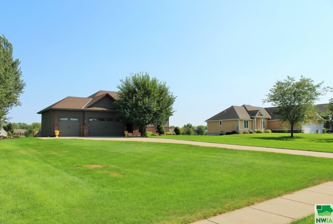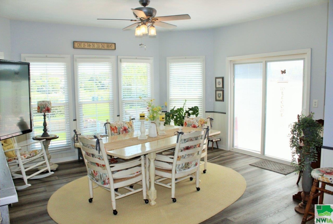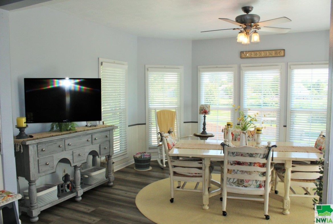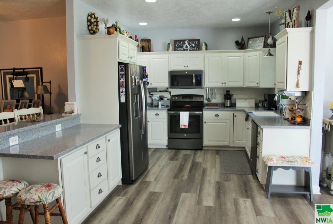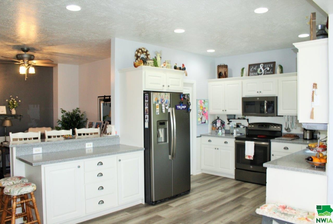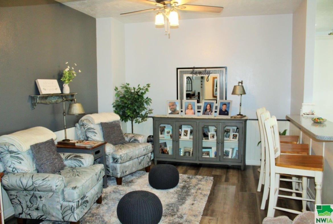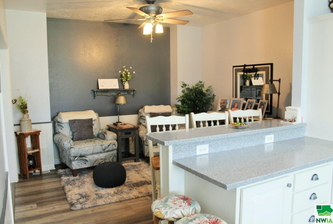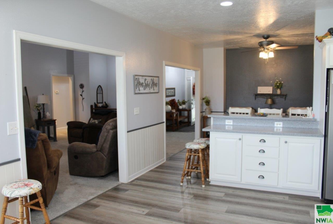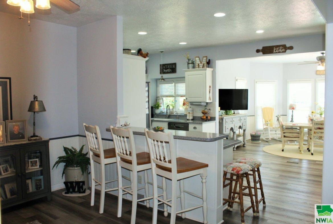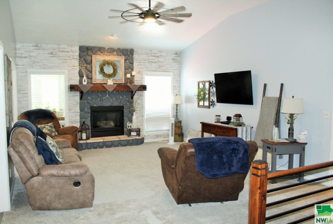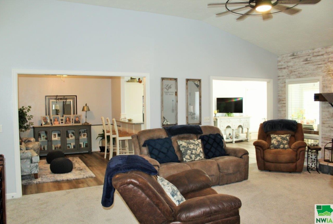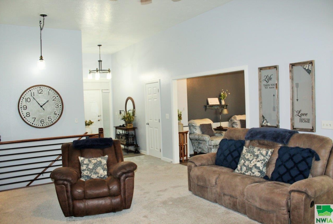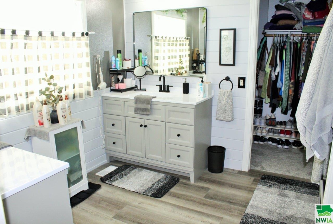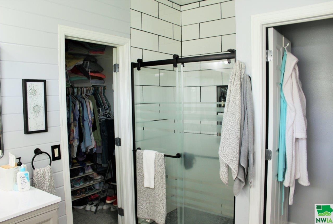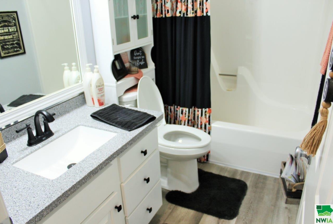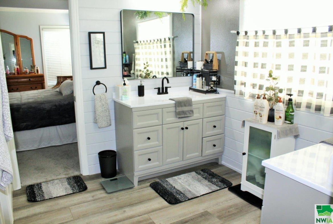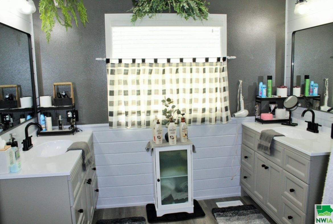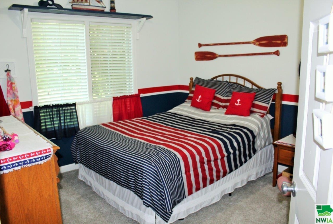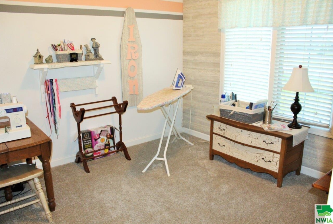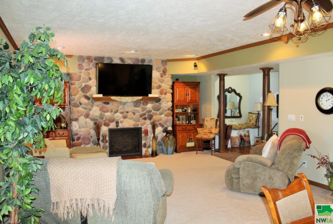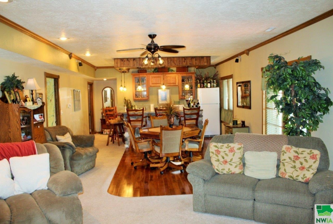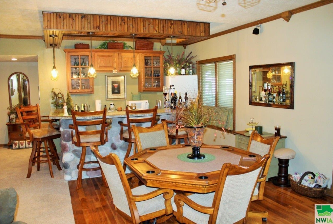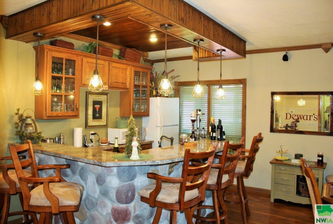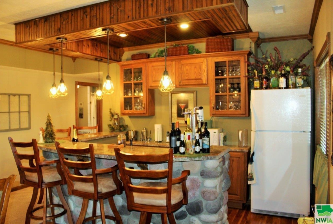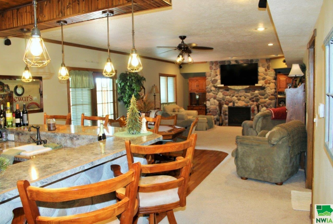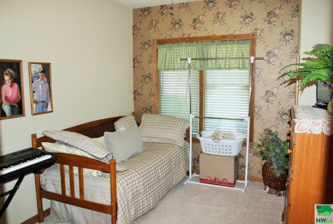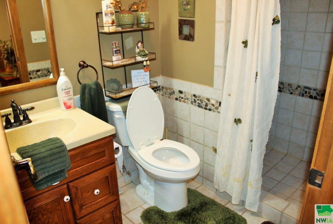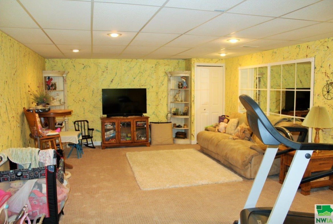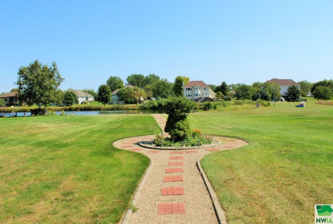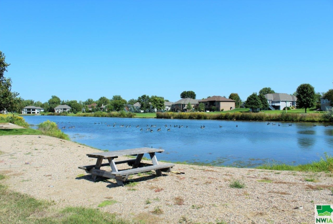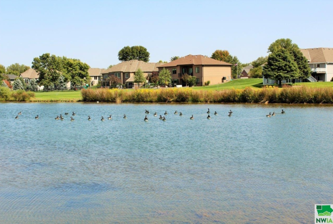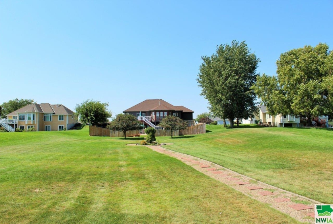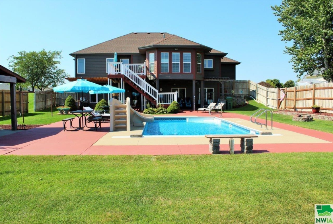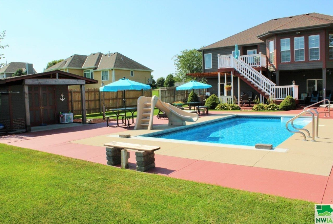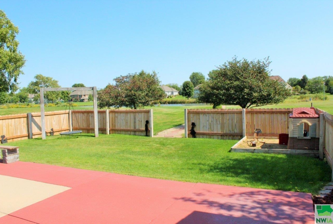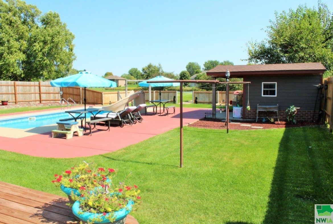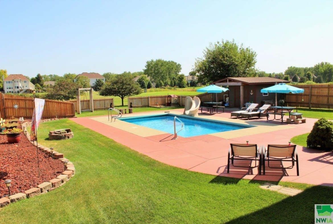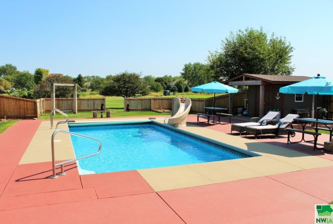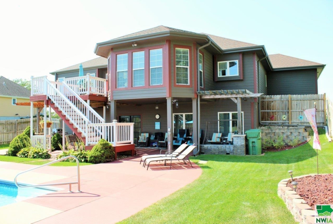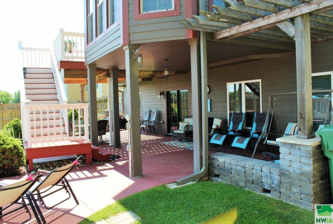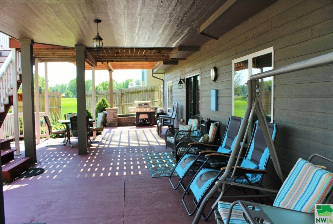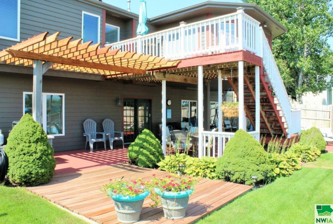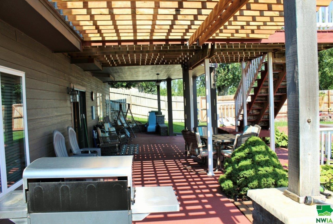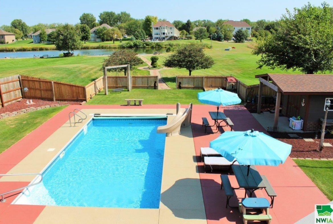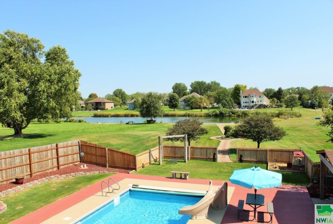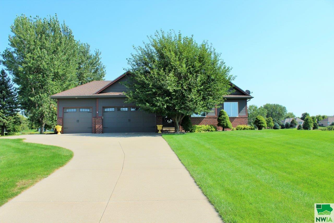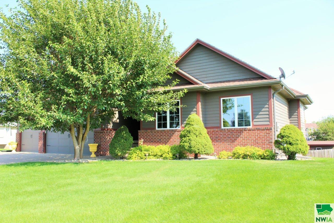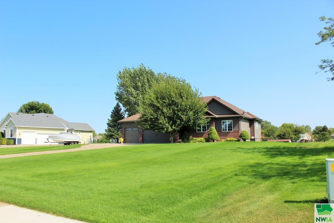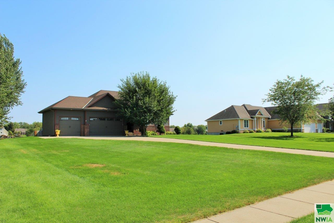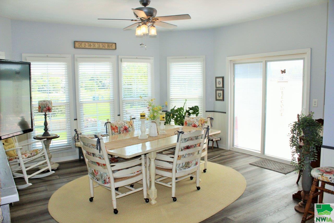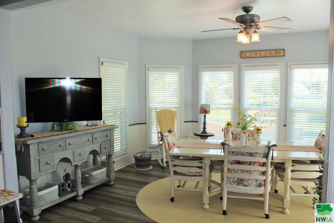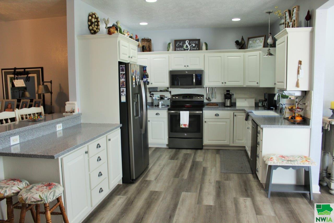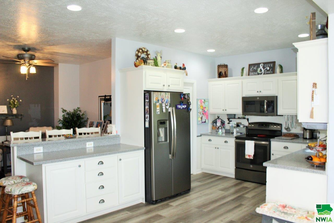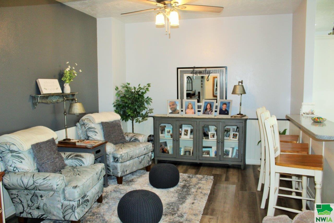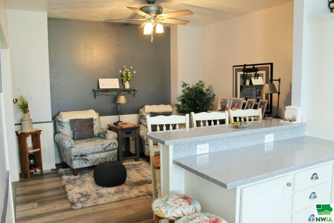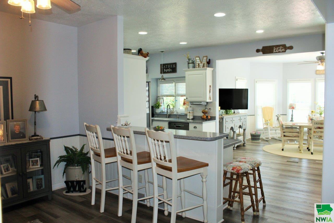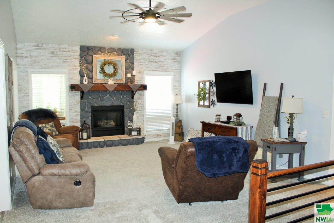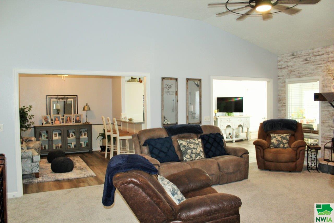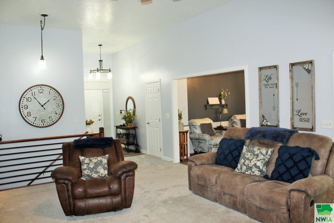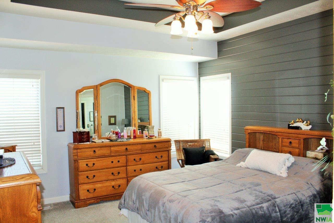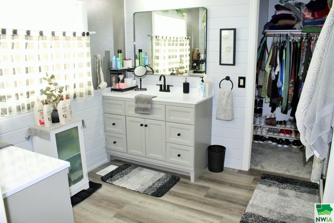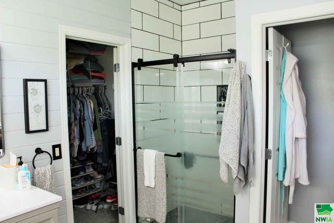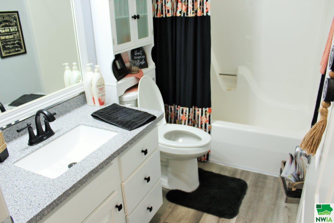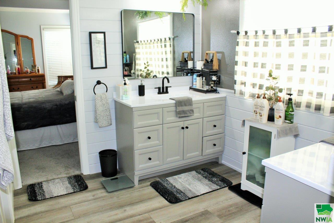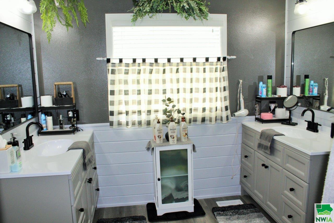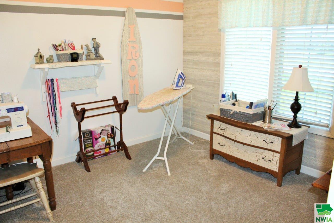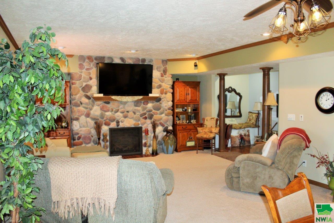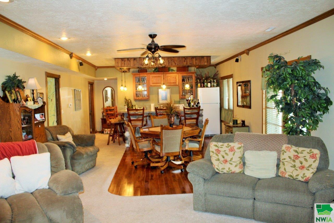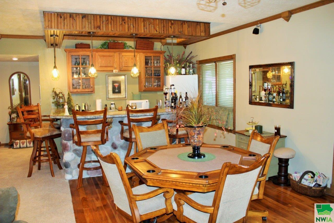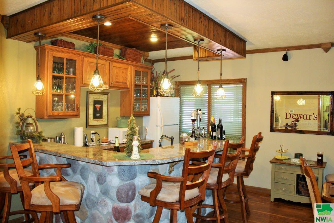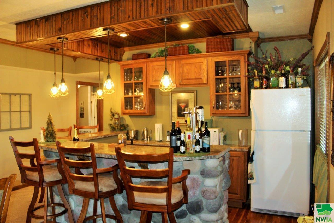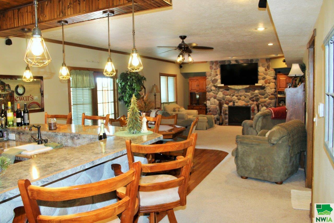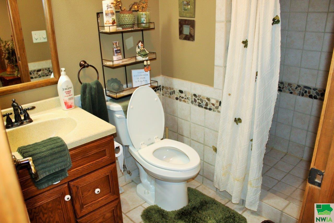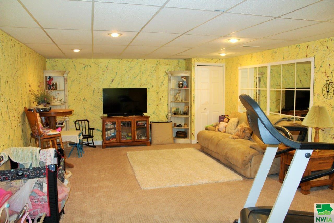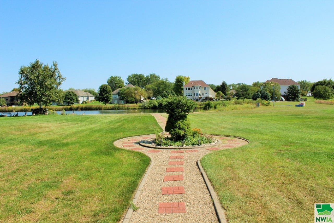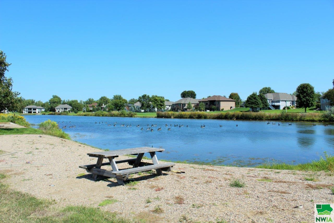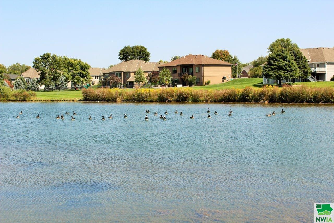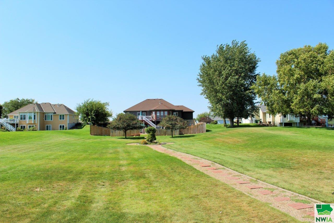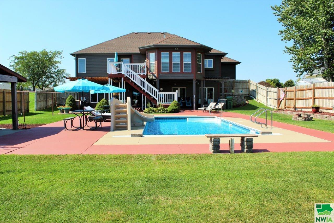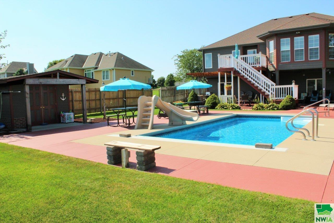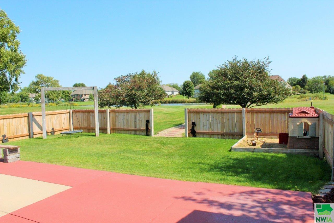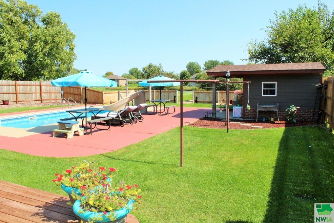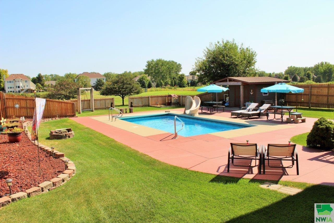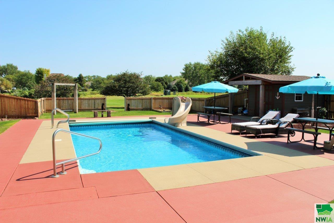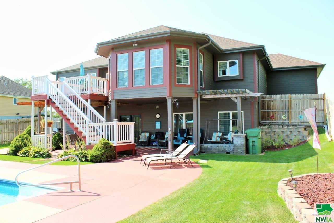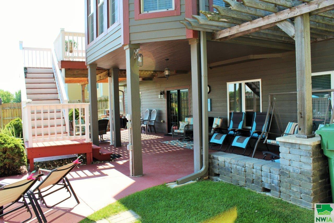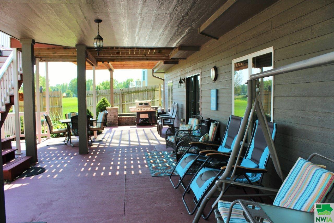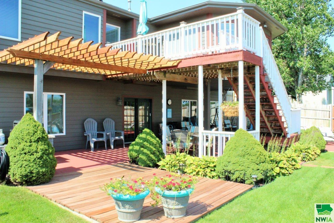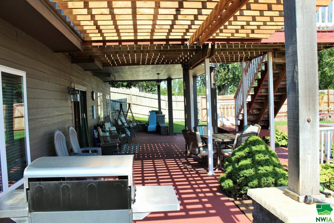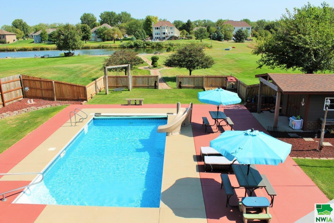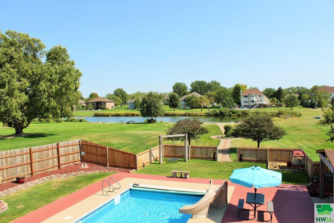812 BROOKSIDE DR, Jefferson, SD
Welcome to 812 Brookside Dr. This property is situated on a great lot with pond views and your very own backyard paradise in Wynstone SD! This custom built, one owner home has been tastefully updated through the years and ready for a new owner to enjoy all the great amenities. The open concept main level has high volume ceilings and features new LVT plank floors, new carpet, a completely remodeled kitchen in 2019 with white cabinetry, tile backsplash, and stainless steel appliances. Open to the kitchen is an impressive 16×14 sunroom with sliders to the deck. Main level also features a dining area that opens to the kitchen, large living room with vaulted ceilings and a stone surround fireplace. The master suite has trey ceilings and a completely remodeled master bath with dual vanities, LVT flooring, and a custom walk in tile shower. Additional amenities above grade include, 2 more bedrooms, a full bath, and main floor laundry. The fully finished walkout basement has a spacious family room with a stone surround fireplace and sliders to the patio. The 16×16 wet bar is great for entertaining your guest and a raised bar height island. Lower level amenities also include a second family room, additional bedroom, and a 3/4 bath with a walk in tile shower. The backyard on this house is a show stopper with a new wood fence surrounding the pool and patio area. Ample amount of covered space to beat the heat and entertain. There is a custom built pool shed for all your pool equipment and storage needs. Beyond the pool area is a nicely manicured backyard with a walking path to the pond setting. Additional upgrades to this property include new exterior paint, gutters and garage doors 2020, main level living room paint 2022, new AC / Furnace 2020, pool liner 2019, and new pool pump 2024. This one of a kind home in an amazing setting is ready for a new owner, so Don’t Delay!
Property Address
Open on Google Maps- Address 812 BROOKSIDE DR
- City Jefferson
- State/county SD
- Zip/Postal Code 57038
Property Details
- Property ID: 826274
- Price: $569,995
- Property Size: 3433 Sq Ft
- Property Lot Size: 1 Acres
- Bedrooms: 4
- Bathrooms: 3
- Year Built: 2004
- Property Type: Residential
- Style: Ranch
- Taxes: $3897
- Garage Type: Attached,Triple
- Garage Spaces: 3
Property Features
- Covered Deck - Concrete
- Deck
- Eat-in Kitchen
- Exterior Lighting
- Fireplace
- Garage Door Opener
- Granite/Quartz
- Kitchen Island
- Lawn Sprinkler System
- Luxury Vinyl / LVT
- Main Floor Laundry
- Master Bath
- Master WI Closet
- New Kitchen
- Outdoor Fire Area
- Patio
- Patio Stamped Concrete
- Pool-In Ground
- Porch
- Smoke Detector
- Storage Shed
- Vaulted/Tray Ceilings
- Walk-out
- Wet Bar
Room Dimensions
| Name | Floor | Size | Description |
|---|---|---|---|
| Kitchen | Main | 19x12 | remodeled kitchen with SS appliances, tile backsplash |
| Other | Main | 16x14 | 4 seasons sunroom with sliders to the deck |
| Dining | Main | 13x11 | open to the kitchen |
| Living | Main | 25x16 | vaulted ceilings stone surround fireplace |
| Master | Main | 15x13 | trey ceilings |
| 3/4 Bath | Main | 9x9 | master bath, dual vanities, walk in tile shower |
| Full Bath | Main | 10x5 | |
| Bedroom | Main | 11x11 | |
| Bedroom | Main | 11x10 | |
| Family | Basement | 23x18 | gas fireplace with stone surround, sliders to patio |
| Other | Basement | 16x16 | wet bar with raised island |
| Family | Basement | 27x15 | |
| Bedroom | Basement | 12x10 | |
| 3/4 Bath | Basement | 8x5 | walk in tile shower |
MLS Information
| Above Grade Square Feet | 1859 |
| Acceptable Financing | Cash,Conventional |
| Air Conditioner Type | Central |
| Association Fee | 390 |
| Basement | Finished,Full,Walkout |
| Below Grade Square Feet | 1633 |
| Below Grade Finished Square Feet | 1574 |
| Below Grade Unfinished Square Feet | 59 |
| Contingency Type | None |
| County | Union |
| Driveway | Concrete |
| Elementary School | Dakota Valley |
| Exterior | Combination |
| Fireplace Fuel | Gas |
| Fireplaces | 2 |
| Fuel | Natural Gas |
| Garage Square Feet | 756 |
| Garage Type | Attached,Triple |
| Heat Type | Forced Air |
| High School | Dakota Valley |
| Legal Description | LOT 7 WYNSTONE 1ST ADD PHASE 2 (1A) |
| Main Square Feet | 1859 |
| Middle School | Dakota Valley |
| Ownership | Single Family |
| Property Features | Fenced Yard,Landscaping,Lawn Sprinkler System,Level Lot,Pond,Trees |
| Rented | No |
| Roof Type | Shingle |
| Sewer Type | Septic |
| Tax Year | 2022 |
| Water Type | Rural Water |
| Water Softener | Owned |
MLS#: 826274; Listing Provided Courtesy of United Real Estate Solutions (712-226-6000) via Northwest Iowa Regional Board of REALTORS. The information being provided is for the consumer's personal, non-commercial use and may not be used for any purpose other than to identify prospective properties consumer may be interested in purchasing.

