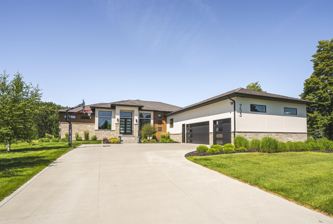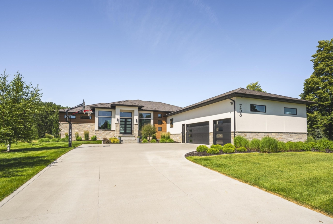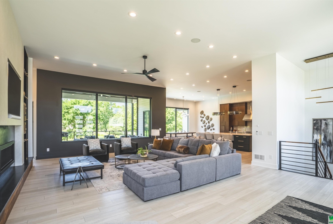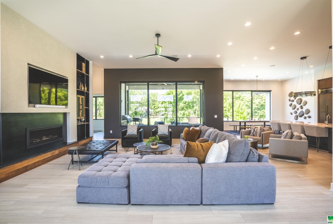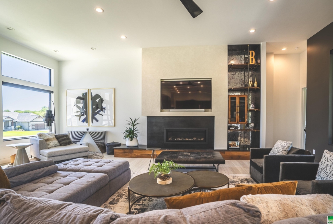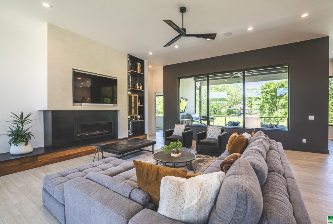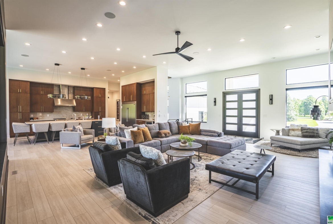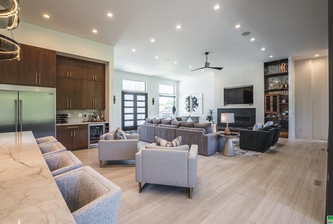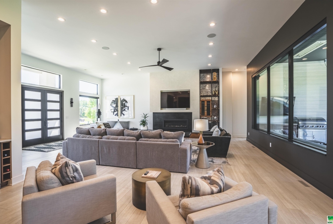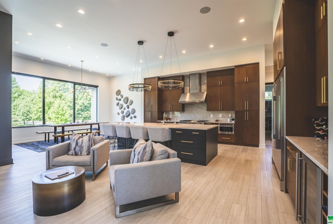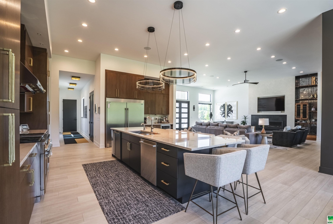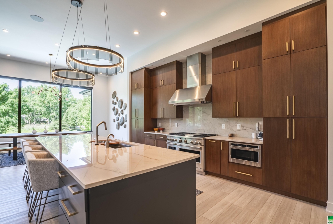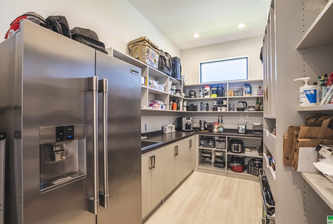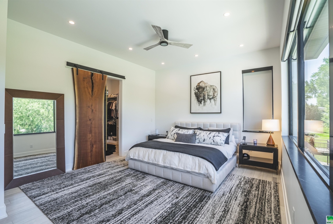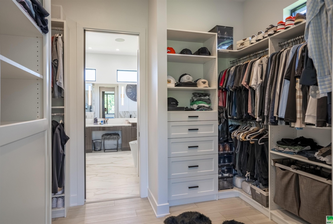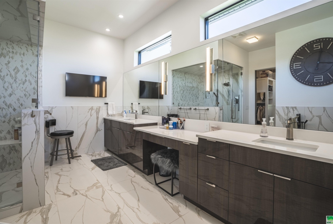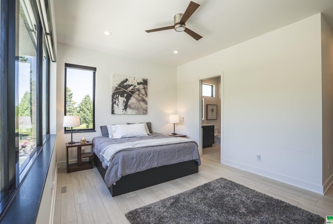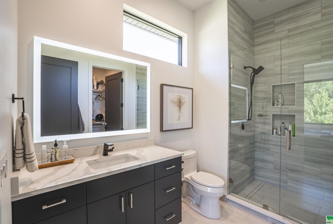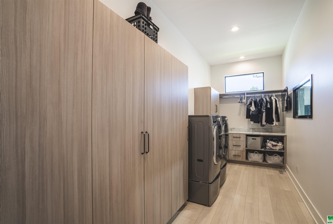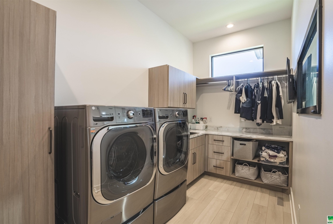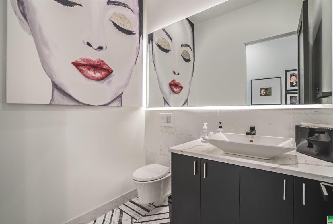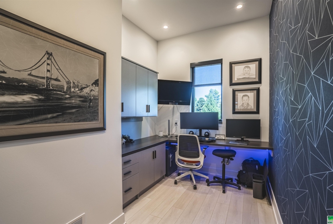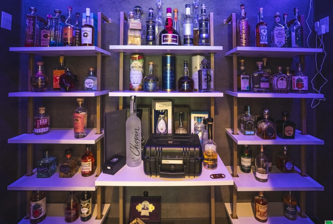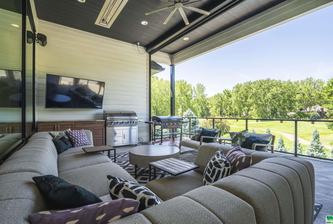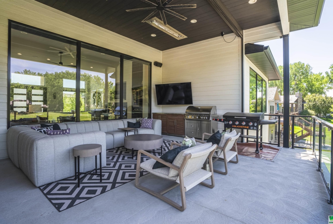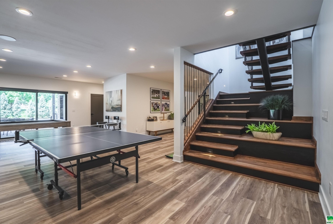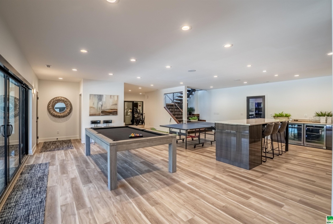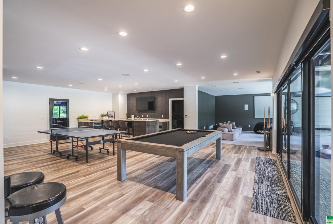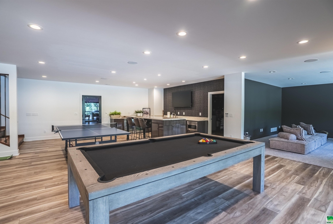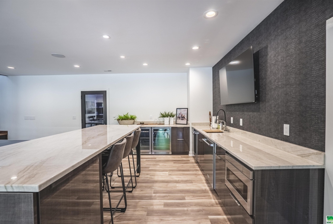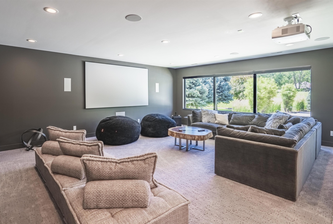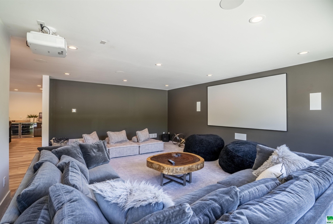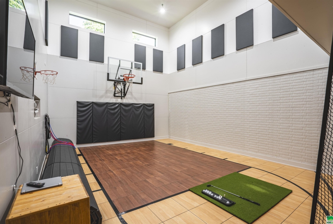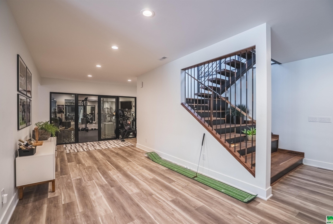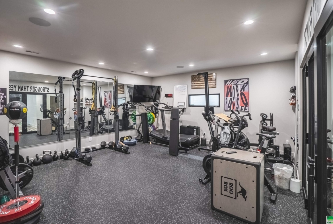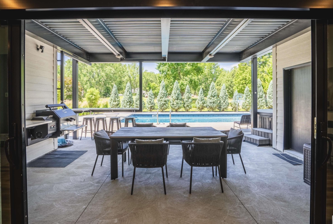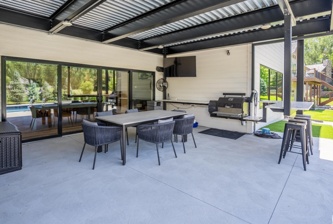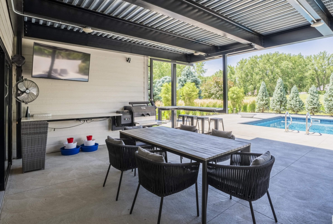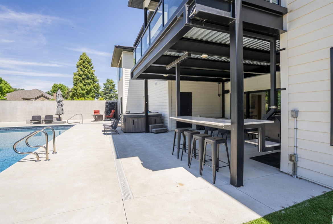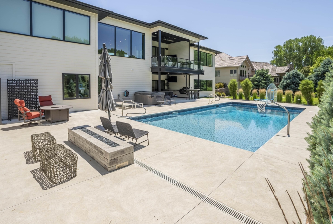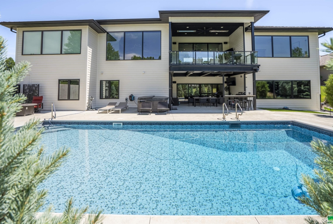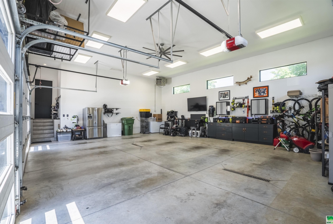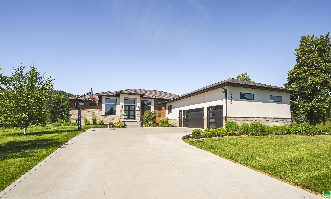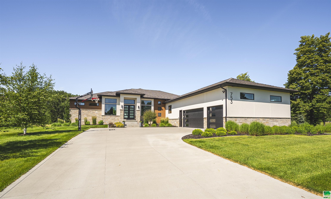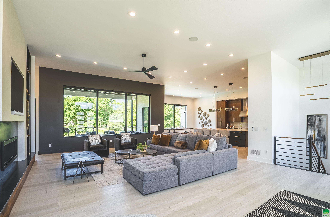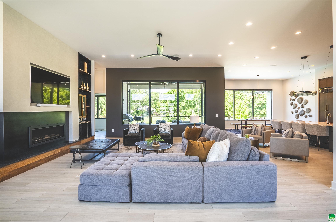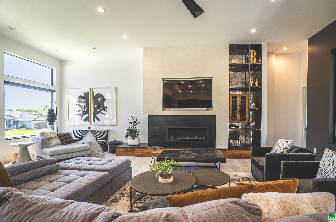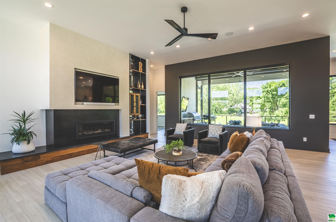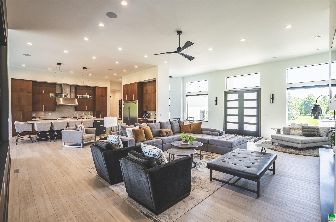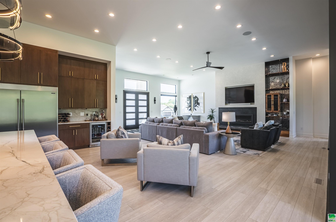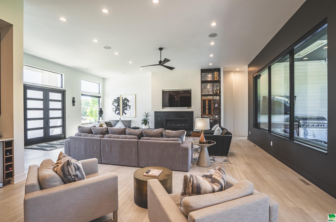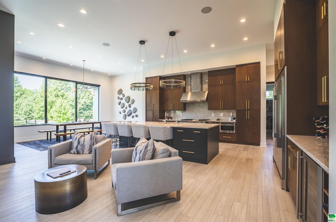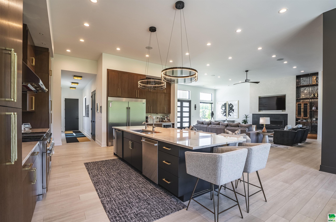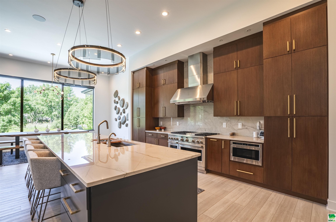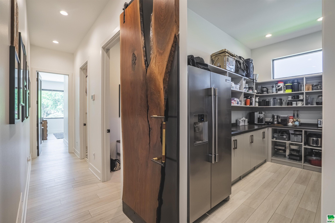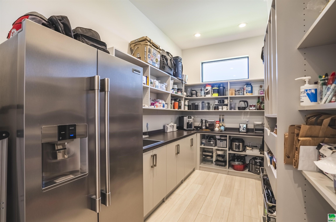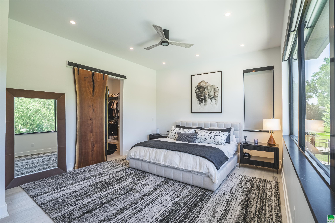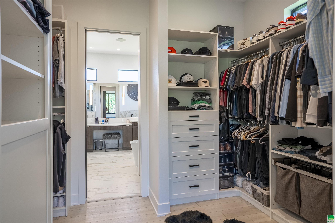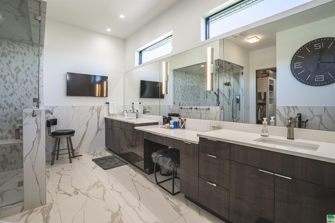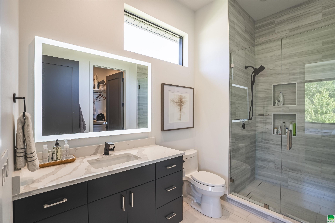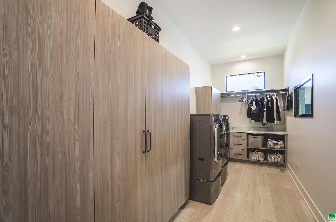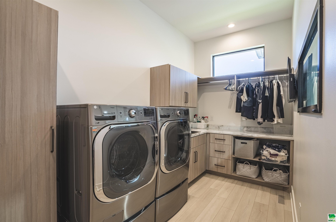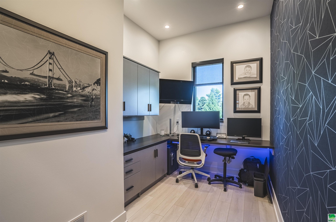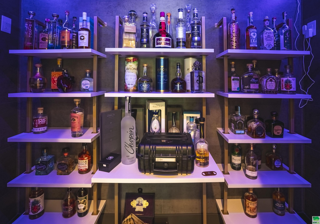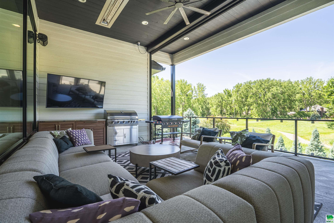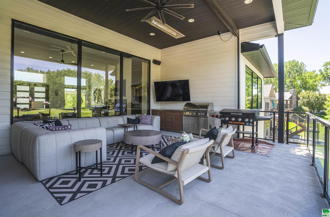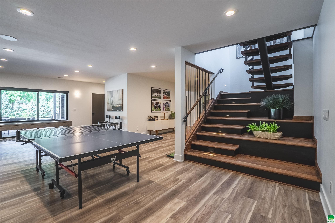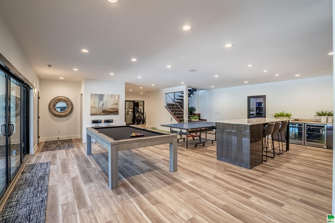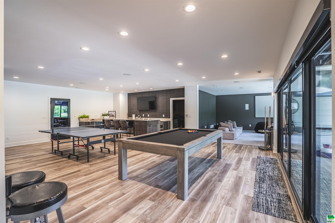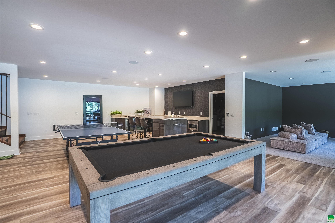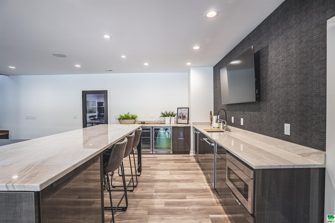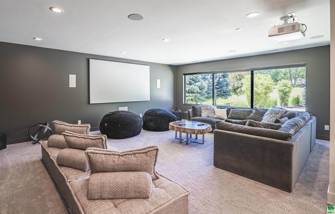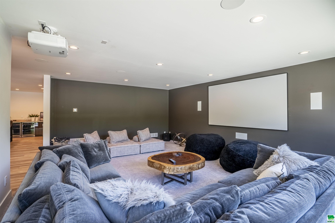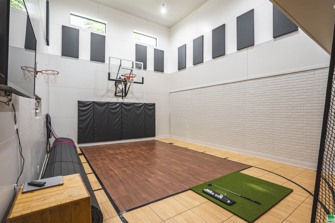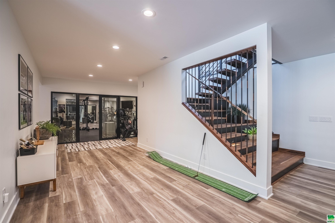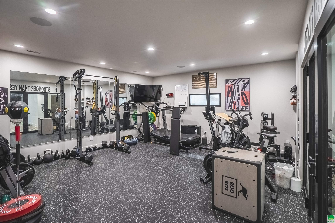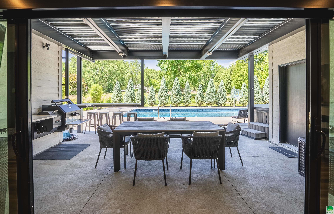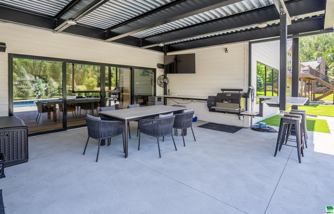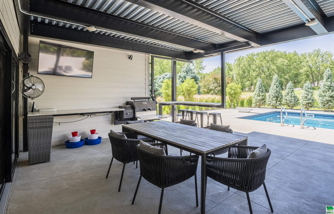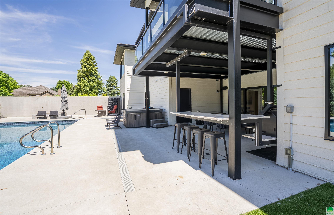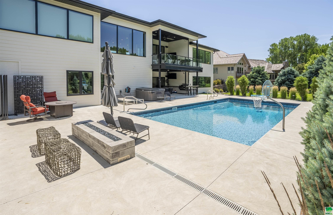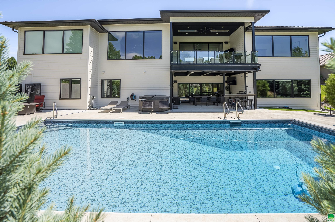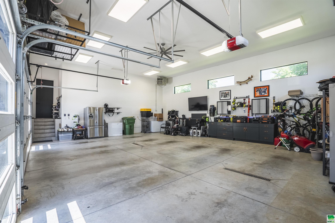753 Crooked Tree, Dakota Dunes, SD
4 BD 5 BA Ranch located right in The Heart of Dakota Dunes Country Club!! This 4 year old home is even better than brand new!! So many amenities added on to this already impeccable home! Drivet and stone exterior and oversized 3 car garage, this home has over 6700 sq ft of finished living space. 12′ ceilings in the main living area. Open concept great room, kitchen and eating area with amazing, oversized windows looking out over the picturesque back yard! Off the great room are sliders to an upper level, beautifully finished, covered deck. Perfect for quiet morning coffee or taking a break from the pool!!! In addition, you have a huge walk-in pantry off the kitchen, secluded, oversized laundry room, office and mother in law suite. Master suite has a meticulously organized walk-in closet, bathroom with steam shower, heated flooring and wall to wall double vanity. The lower level you have to see to believe!! This bonus living area has anything and everything your dream home could ever hold! So open and spacious all the way around. Main living room/game room has wet bar with island and plenty of seating at the bar. Off the main room you have a 25×18 ft sport court set up and ready for any type of activity. Second living area set up super comfy cozy with big screen and projector. If you didn’t burn all your energy on the sport court or at the pool there is a full on workout/weight room right at you finger tips! Oversized sliders opening up to beautiful, outdoor covered patio with built in grill, perfect for entertaining right by your amazing backyard pool and fire pit! (Please see attached documents for full list of amenities.
Property Address
Open on Google Maps- Address 753 Crooked Tree
- City Dakota Dunes
- State/county SD
- Zip/Postal Code 57049
Property Details
- Property ID: 827724
- Price: $1,749,000
- Property Size: 6677 Sq Ft
- Property Lot Size: 0.49 Acres
- Bedrooms: 4
- Bathrooms: 5
- Year Built: 2020
- Property Type: Residential
- Style: Ranch
- Taxes: $15852
- Garage Type: Attached
- Garage Spaces: 3
Property Features
- Built-ins
- Computer Area
- Covered Deck - Composite
- Deck
- Eat-in Kitchen
- Exterior Lighting
- Fireplace
- Garage Door Opener
- Hardwood Floors
- Heated Floor
- Kitchen Island
- Lawn Sprinkler System
- Main Floor Laundry
- Master Bath
- Master WI Closet
- Outdoor Fire Area
- Outdoor Kitchen
- Oversized Garage
- Patio
- Patio Stamped Concrete
- Pool-In Ground
- Security System
- Smoke Detector
- Sports Court
- Vaulted/Tray Ceilings
- Walk-in Pantry
- Walk-out
- Wet Bar
Room Dimensions
| Name | Floor | Size | Description |
|---|---|---|---|
| Family | Main | 30x21 | Open Concept, Fireplace, Built Ins, Back Wall of Windows |
| Kitchen | Main | 31x20 | Gas Stove, Sub Zero Fridge, Drink Refrigerator, 16x17 Pantry |
| Master | Main | 13X18 | Huge Walk In Closet |
| Full Bath | Main | 15x13 | Off Master Suite- Steam Shower, Heated Floor, DBL Vanity |
| Bedroom | Main | 12x16 | Private Mother In Law Suite- Bath Connected, Walk In Closet |
| Other | Main | 14x7 | Private Office, Built Ins |
| Family | Basement | 21x27 | Wet Bar, Built Ins, High Top Bar, Appliances |
| Family | Basement | 24x16 | Additional Family Area, Big Screen/Projector |
| Other | Basement | 25x18 | Finished Sport Court, Sound Proof Insulation, Ball Hoop |
| Other | Basement | 16x17 | Work Out Room, Rubber Flooring, Mirrors, Glass Doors |
| Bedroom | Basement | 10x13 | Walk In Closet |
| Bedroom | Basement | 11x15 | Walk In Closet |
| Laundry | Main | 21x6 | Perfect Set up, Spacious, Built Ins, Sink |
| Full Bath | Basement | 9x7 | Lower Level Private Bath |
| Full Bath | Basement | 9x7 | Gas Stove, Sub Zero Fridge, Drink Refrigerator, 16x17 Pantry |
MLS Information
| Above Grade Square Feet | 3173 |
| Acceptable Financing | Cash,Conventional |
| Air Conditioner Type | 2 Central |
| Association Fee | 90 |
| Basement | Finished |
| Below Grade Square Feet | 3738 |
| Below Grade Finished Square Feet | 3504 |
| Below Grade Unfinished Square Feet | 234 |
| Contingency Type | None |
| County | Union |
| Driveway | Concrete |
| Elementary School | Dakota Valley |
| Exterior | Combination,Hardboard,Stone |
| Fireplace Fuel | Gas |
| Fireplaces | 1 |
| Flood Insurance | Not Required |
| Fuel | Natural Gas |
| Garage Square Feet | 1050 |
| Garage Type | Attached |
| Heat Type | Forced Air |
| High School | Dakota Valley |
| Included | Kitchen/Bar Appliances, Window Shades, Main Floor Washer/Dryer, Pool Equip, Living Room and Outdoor TV's, Lower Level Outdoor Grill, Water Softener, Permanent Christmas Lights |
| Legal Description | LOT 17 DAK DUNES GOLF COURSE 24TH ADD |
| Main Square Feet | 3173 |
| Middle School | Dakota Valley |
| Ownership | Single Family |
| Possession | Nego |
| Property Features | Cul-De-Sac,Fixer Upper,Landscaping,Lawn Sprinkler System,Level Lot |
| Rented | No |
| Roof Type | Wood |
| Sewer Type | City |
| Tax Year | 2023 |
| Water Type | City |
| Water Softener | Included |
| Zoning | RE |
MLS#: 827724; Listing Provided Courtesy of Kuehl Realty (712-277-3300) via Northwest Iowa Regional Board of REALTORS. The information being provided is for the consumer's personal, non-commercial use and may not be used for any purpose other than to identify prospective properties consumer may be interested in purchasing.

