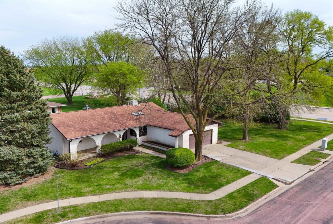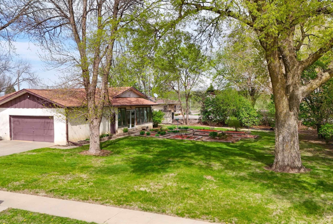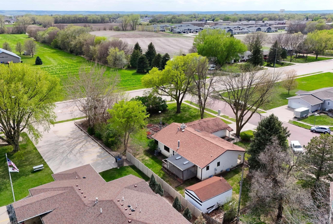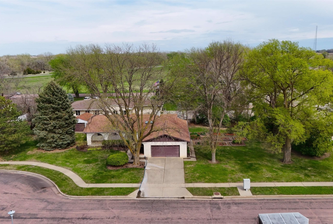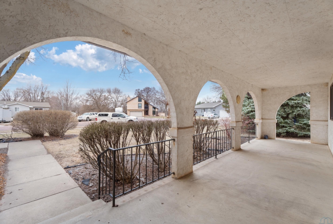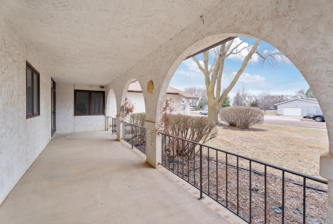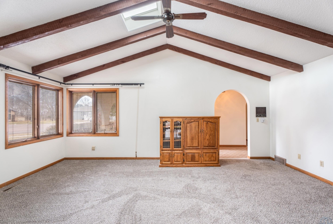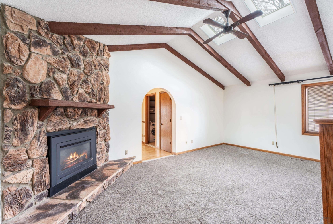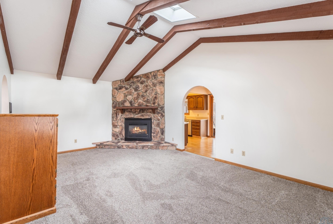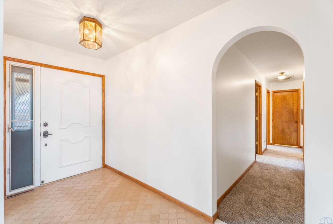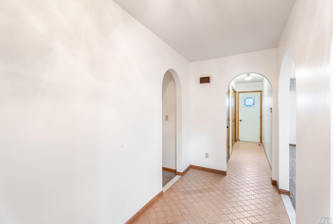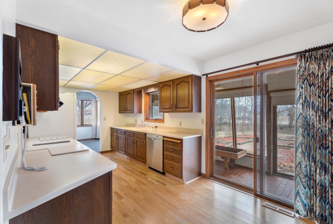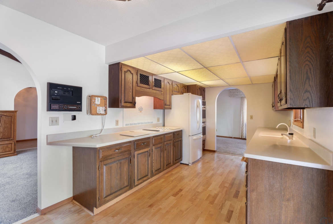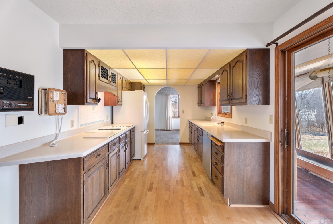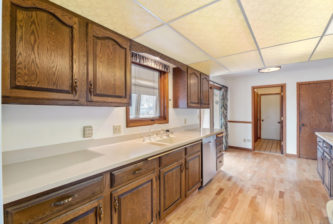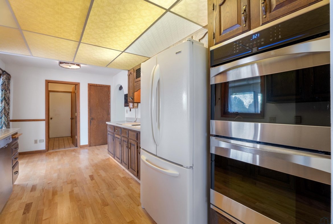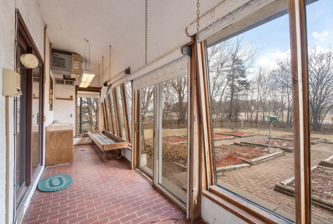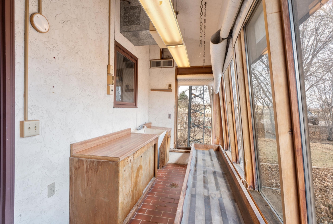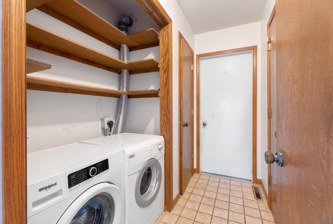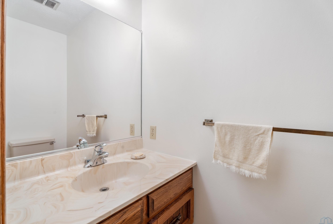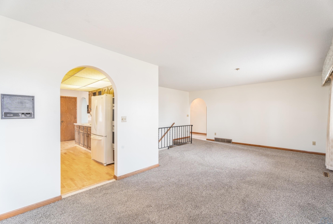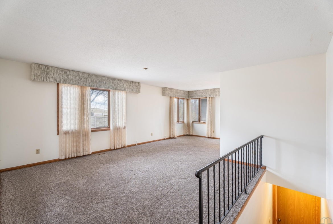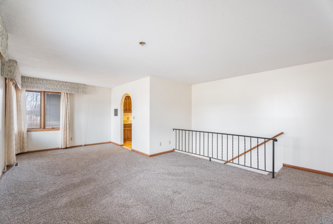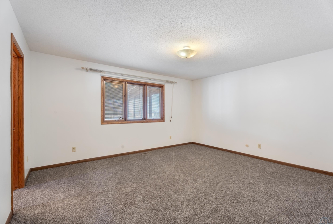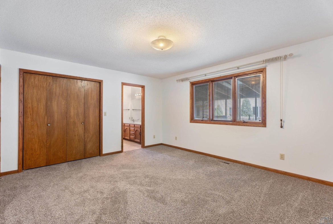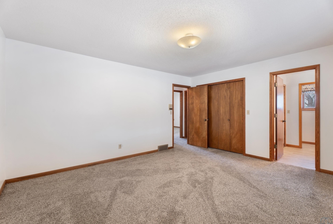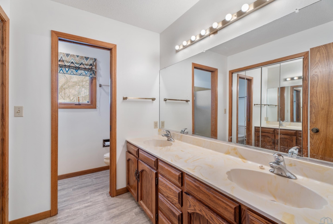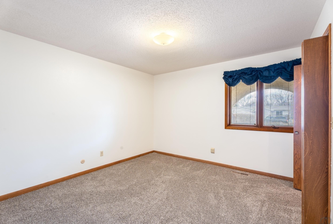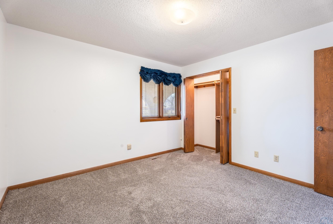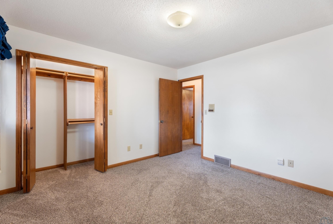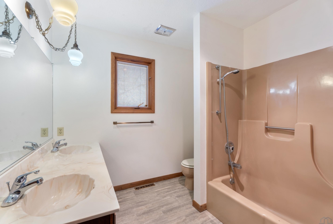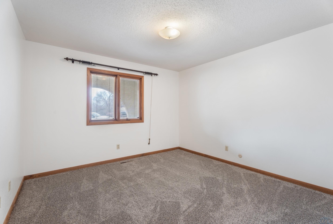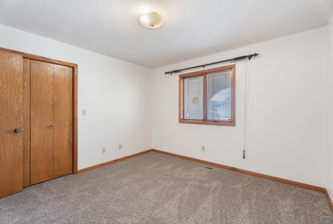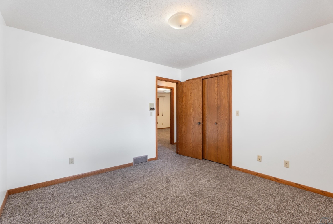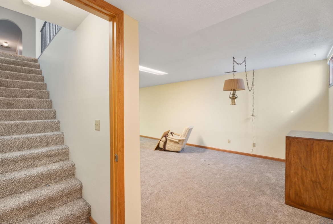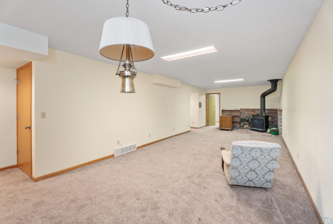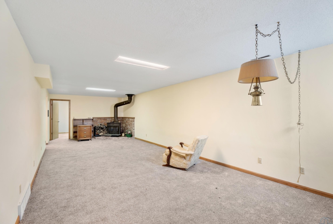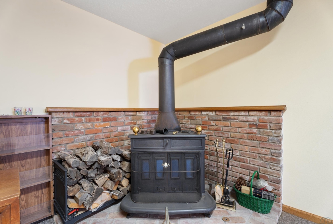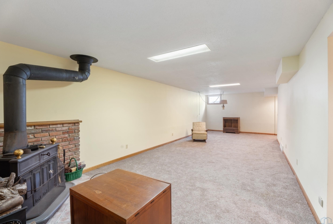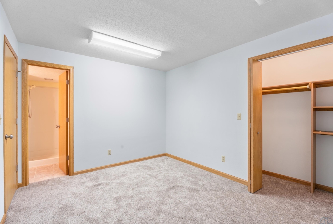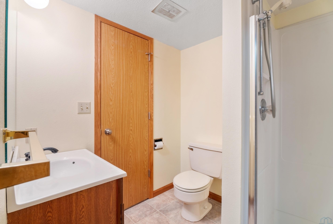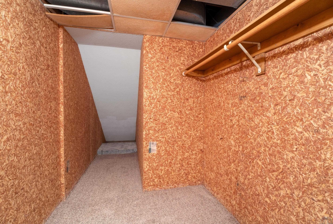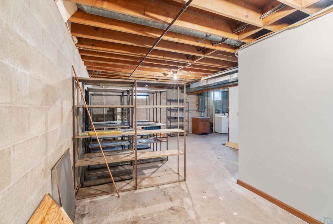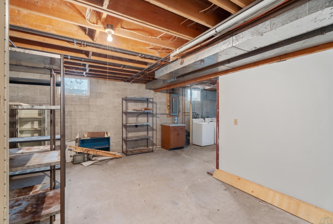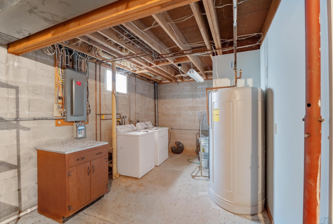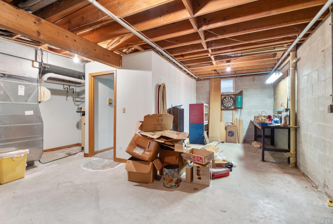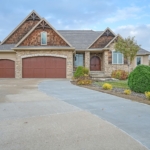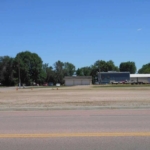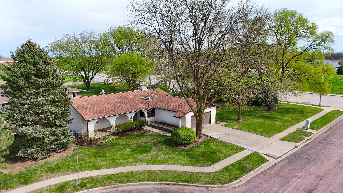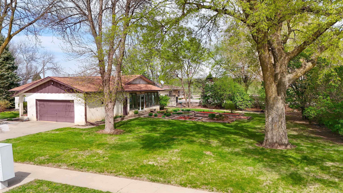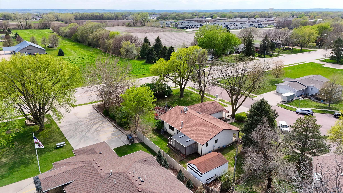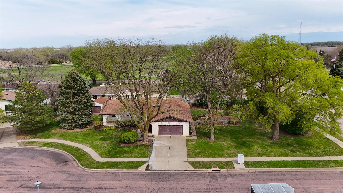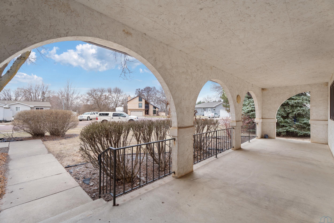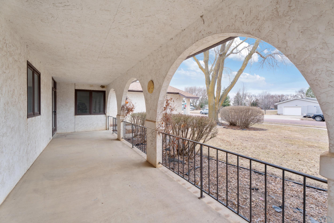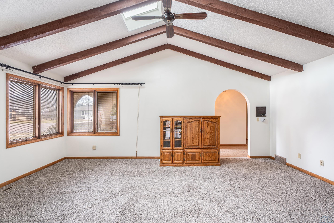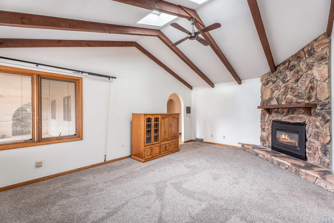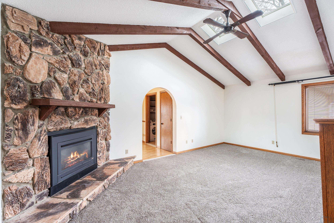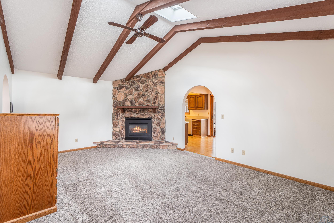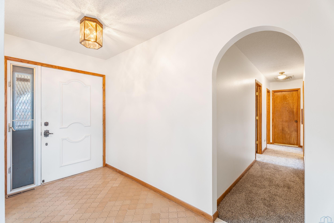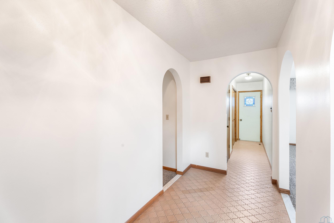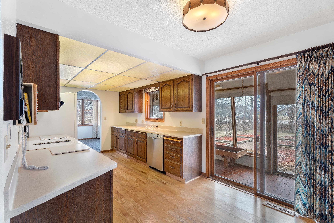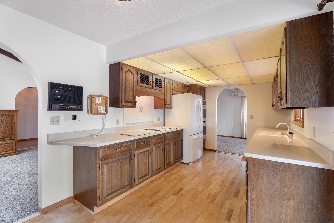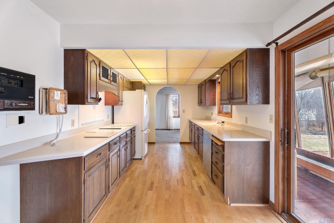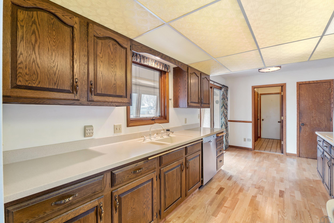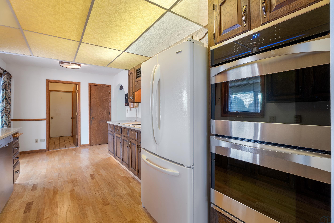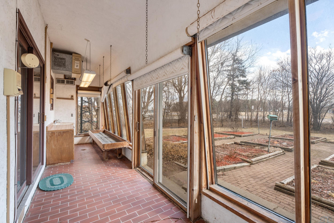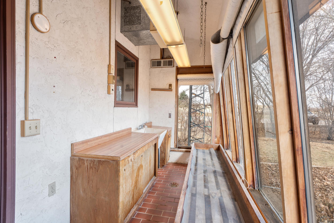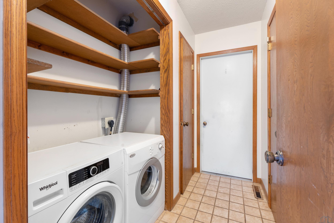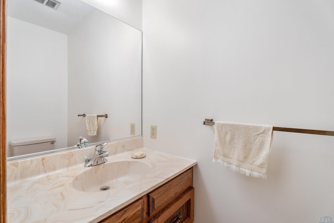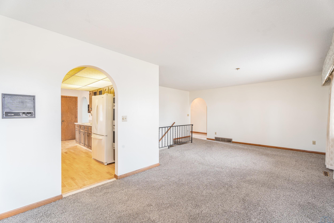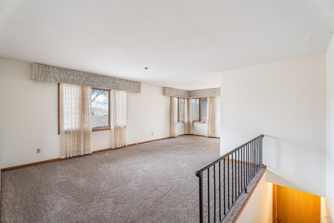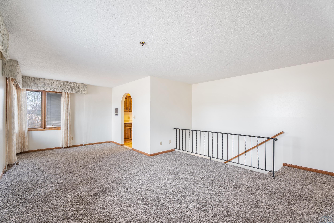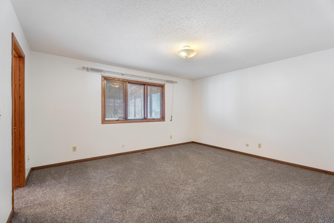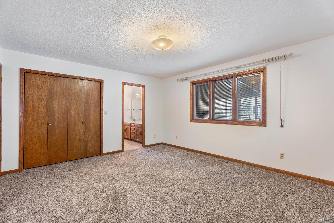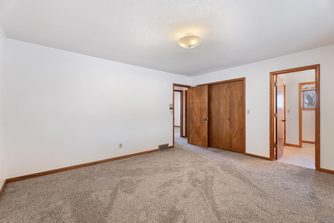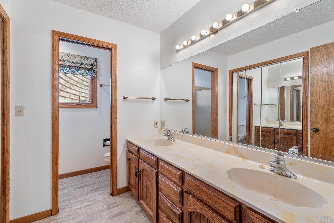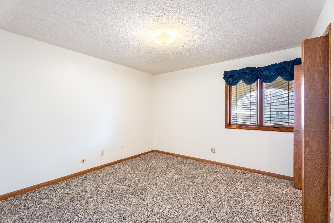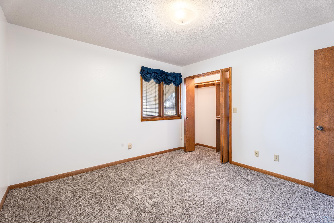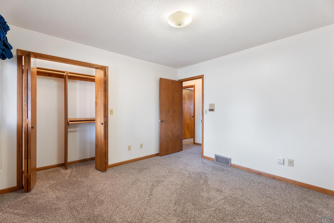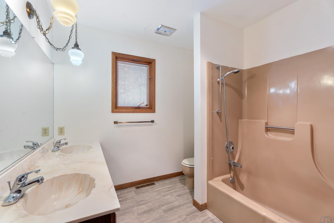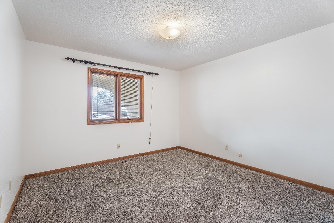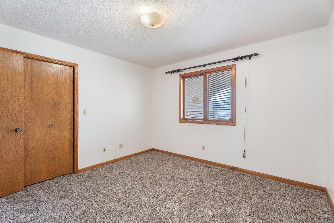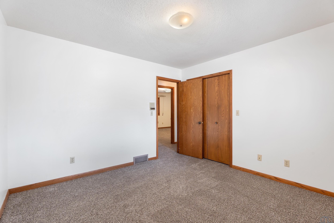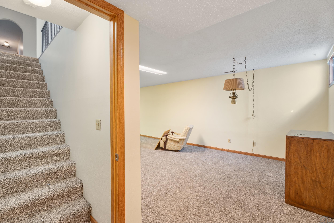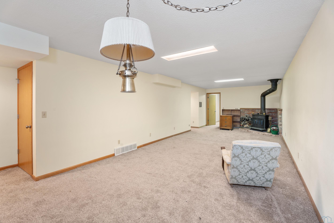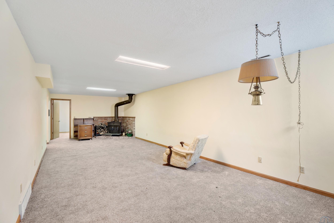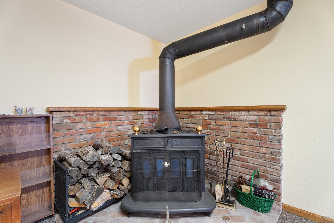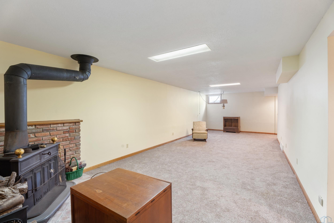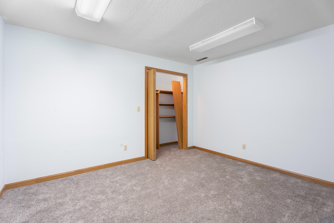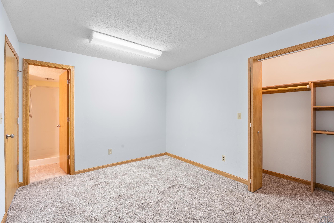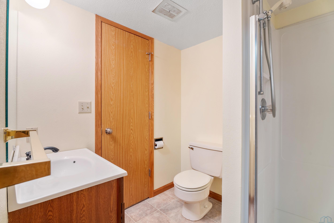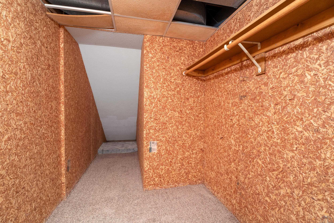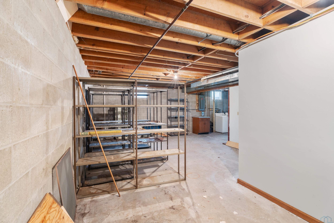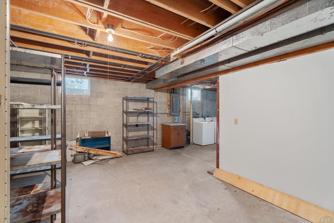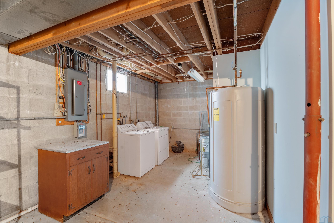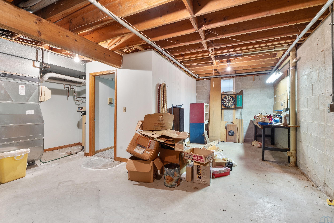709 Brooks Dr, Vermillion, SD
**Warning: You May Fall in Love at 709 Brooks Dr** Tired of houses that all look like they were copy-pasted from a 2005 brochure? Say hello to 709 Brooks Dr – where personality lives and cookie-cutter goes to cry. Built in 1980 by Earl Brooks, this iconic one-owner home is finally stepping into the spotlight for its grand debut – and wow, it’s ready for its close-up. Fresh carpet on the main floor, new vinyl in two of the three bathrooms upstairs, and a paint refresh in the upstairs living spaces – it’s like a spa day, but for a house. But don’t panic – the character didn’t go anywhere. You’ll still be greeted by that fabulous arabesque tiled entryway, the classy arched front patio, and the dreamy screen porch perfect for sipping iced tea and silently judging the squirrels. And let’s talk about the greenhouse. Not just any greenhouse – this beauty on the south side is perfect for growing all your favorite kitchen herbs. Word on the street is, February tomatoes are a thing here. Toss in garden beds and this yard basically moonlights as a mini farm. So if you’re into unique homes, indoor gardening in winter, or just want to say “Earl Brooks built my house” at parties, this is your moment. Don’t let this unicorn of a home gallop away.
Property Address
Open on Google Maps- Address 709 Brooks Dr
- City Vermillion
- State/county SD
- Zip/Postal Code 57069
Property Details
- Property ID: 828016
- Price: $299,000
- Property Size: 2481 Sq Ft
- Property Lot Size: 0.44 Acres
- Bedrooms: 3
- Bathrooms: 4
- Year Built: 1980
- Property Type: Residential
- Style: Ranch
- Taxes: $5507
- Garage Type: Attached
- Garage Spaces: 2
Room Dimensions
| Name | Floor | Size | Description |
|---|---|---|---|
| Living | Main | 13 x 20 | New Carpet, Fireplace, Vaulted Ceiling with Beams |
| Family | Main | 23 x 16 | New Carpet, 3 banks of Windows, Formal Dining Area |
| Kitchen | Main | 9 x11 | Galley Style with Door to Glass Porch/Greenhouse |
| Dining | Main | 9 x 6 | Informal Dining Area in Kitchen |
| Laundry | Main | 6 x 8 | Right off Kitchen |
| Half Bath | Main | 3 x 6 | Half Bath off Kitchen |
| Bedroom | Main | 11 x 11'8 | SW Bedroom, New Carpet |
| Bedroom | Main | 11'9 x 11'8 | NW Bedroom, New Carpet |
| Full Bath | Main | 8 x 8 | New Vinyl Flooring |
| Master | Main | 14'11 x 13 | Primary Bedroom with En Suite Bath w/new Vinyl Flooring |
| Other | Main | 6 x 24 | Porch/Greenhouse |
| Family | Basement | 33 x 16 | Recreation Room with Wood Burning Stove/Fireplace |
| Other | Basement | 9'11 x 12'7 | Basement Flex Room with Closet |
| 3/4 Bath | Basement | 6'10 x 6 | Basement Bath |
| Other | Basement | 11 x 11 | New Carpet, 3 banks of Windows, Formal Dining Area |
MLS Information
| Above Grade Square Feet | 1772 |
| Acceptable Financing | Cash,Conventional,FHA,VA |
| Air Conditioner Type | Central |
| Basement | Partially Finished |
| Below Grade Square Feet | 1772 |
| Below Grade Finished Square Feet | 709 |
| Below Grade Unfinished Square Feet | 1063 |
| Contingency Type | None |
| County | Clay |
| Driveway | Concrete |
| Elementary School | Vermillion |
| Exterior | Stucco |
| Fireplace Fuel | Gas |
| Fireplaces | 1 |
| Fuel | Natural Gas |
| Garage Type | Attached |
| Heat Type | Forced Air |
| High School | Vermillion |
| Included | All appliances, window treatments, fixtures |
| Legal Description | LOT 5 REPLAT LOTS G-5 & G-6 B & B |
| Lot Size Dimensions | 19202 |
| Main Square Feet | 1772 |
| Middle School | Vermillion |
| Ownership | Single Family |
| Property Features | Cul-De-Sac,Garden,Landscaping,Lawn Sprinkler System,Level Lot,Trees |
| Rented | No |
| Roof Type | Shingle |
| Sewer Type | City |
| Tax Year | 2024 |
| Water Type | City |
| Water Softener | None |
MLS#: 828016; Listing Provided Courtesy of Maloney Real Estate (605-624-3333) via Northwest Iowa Regional Board of REALTORS. The information being provided is for the consumer's personal, non-commercial use and may not be used for any purpose other than to identify prospective properties consumer may be interested in purchasing.

