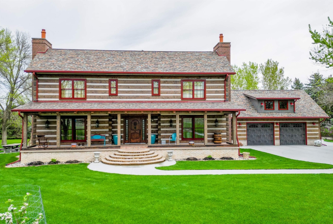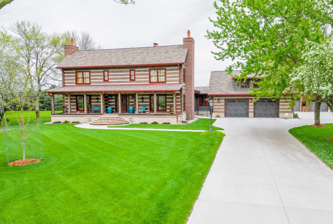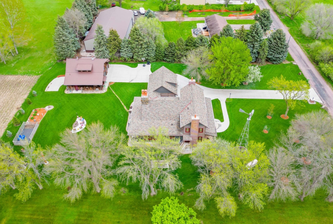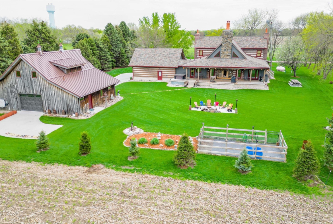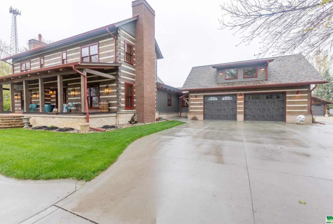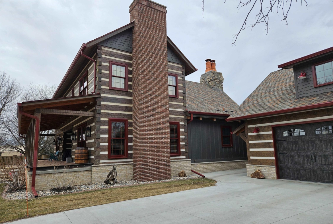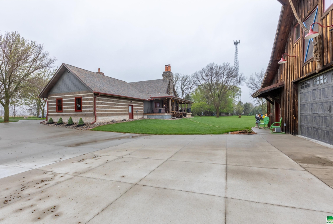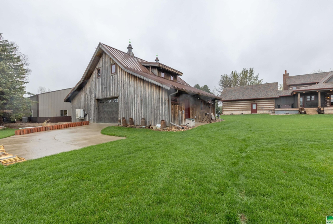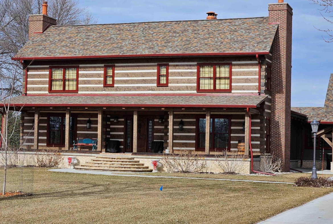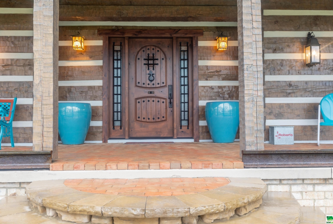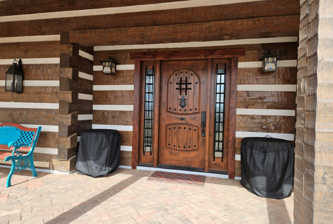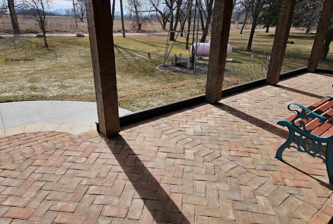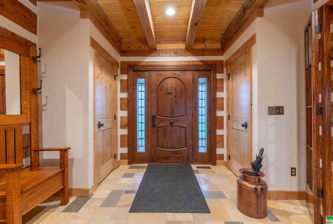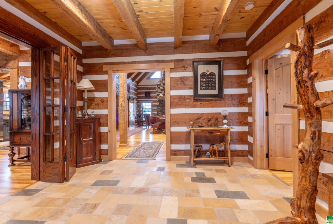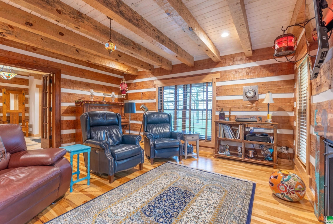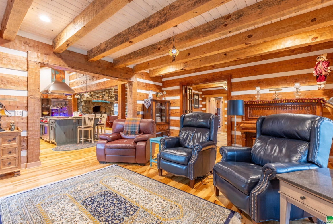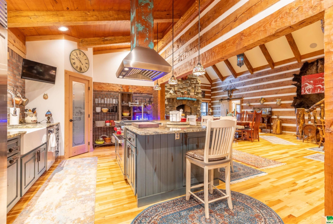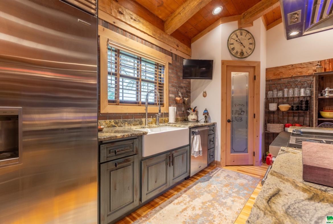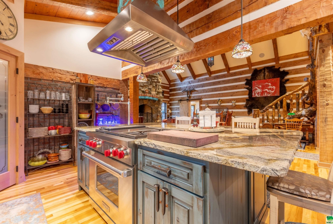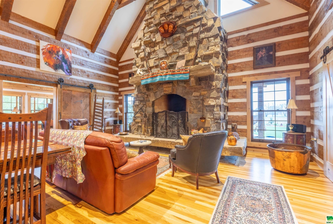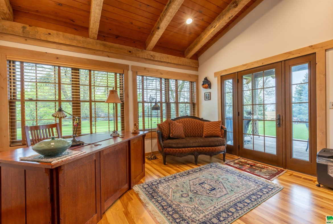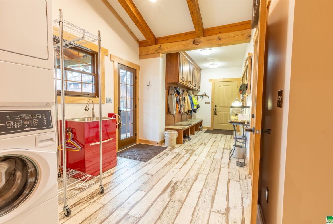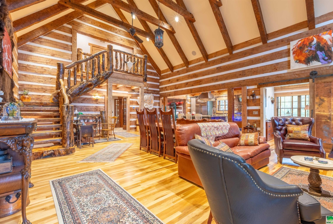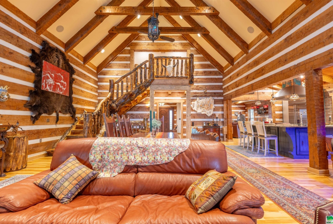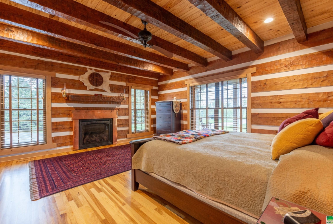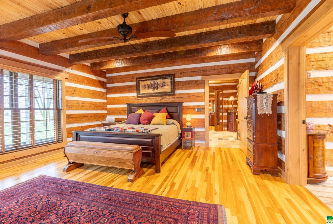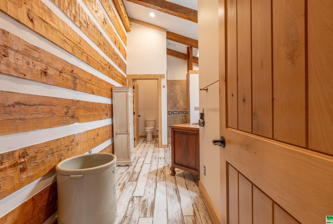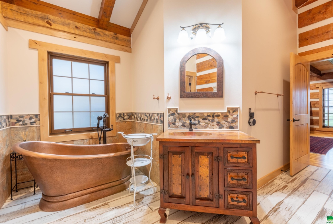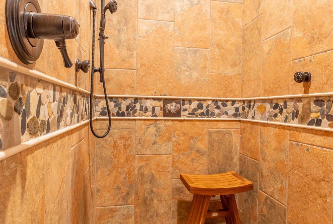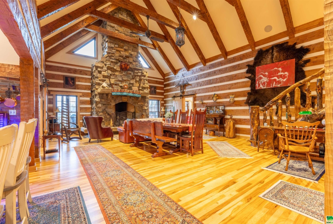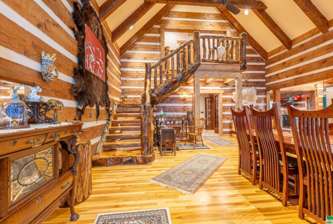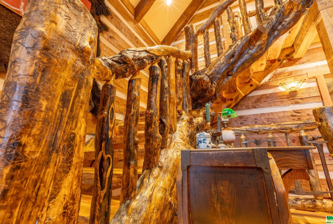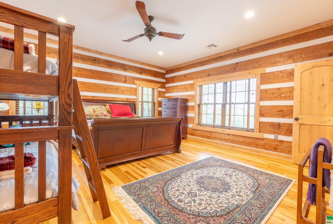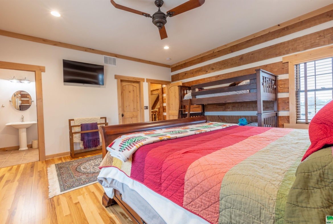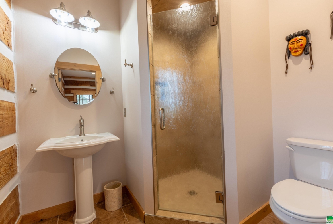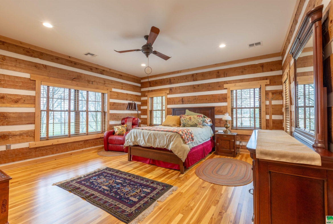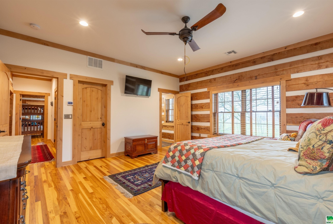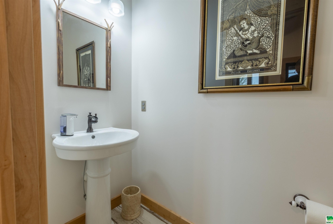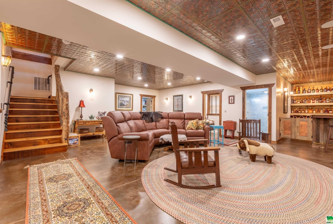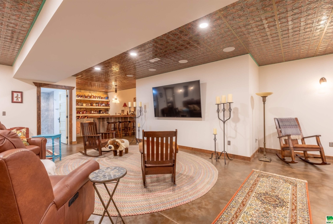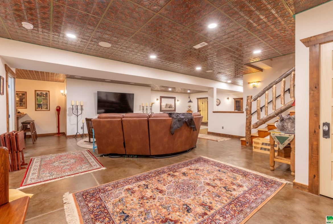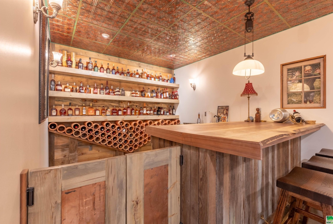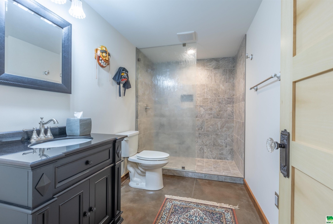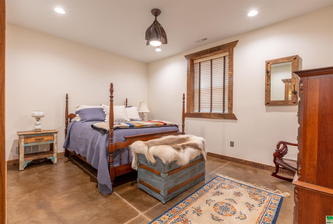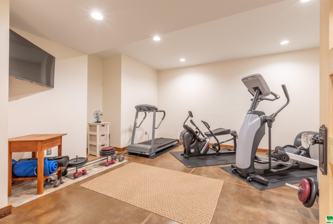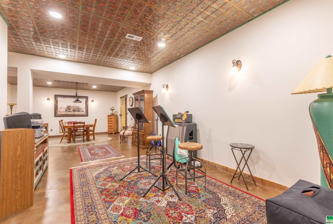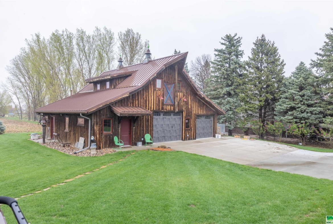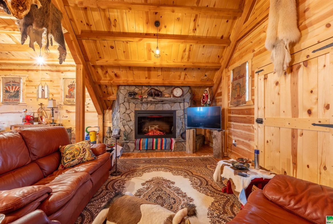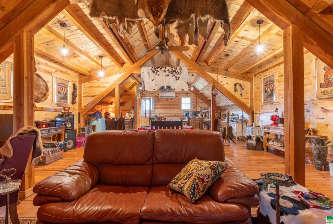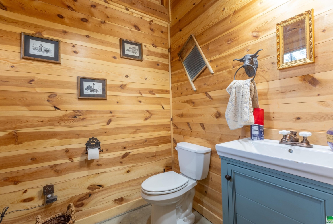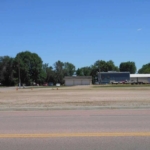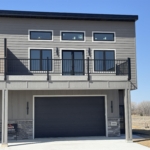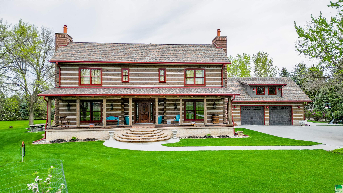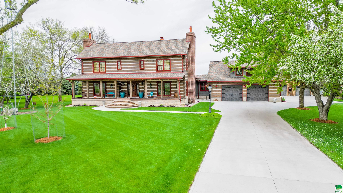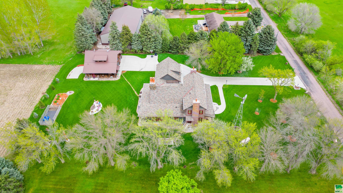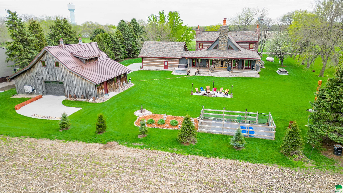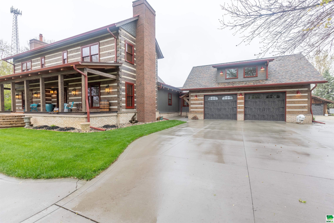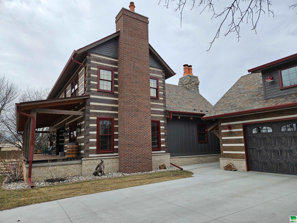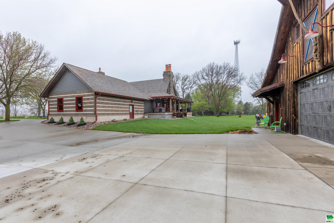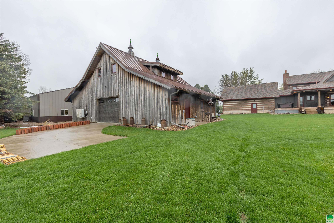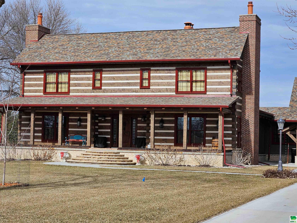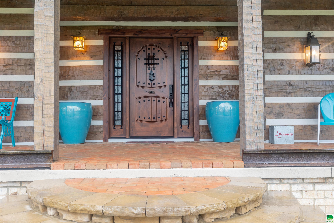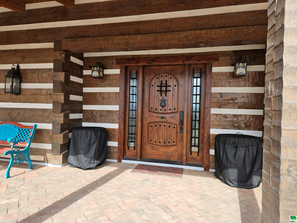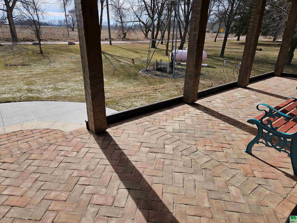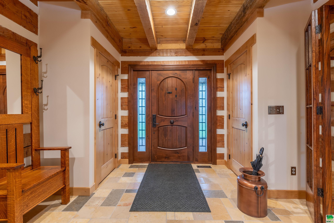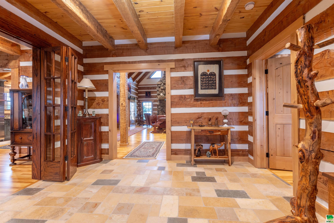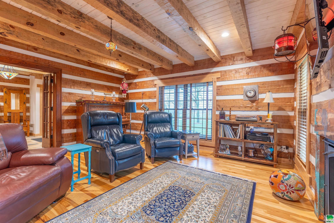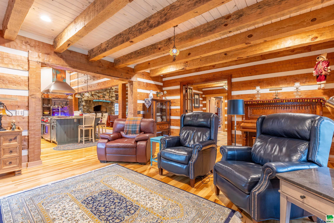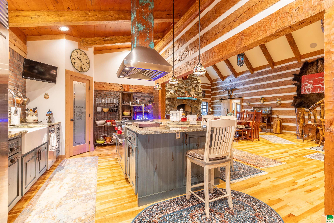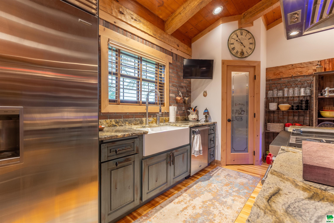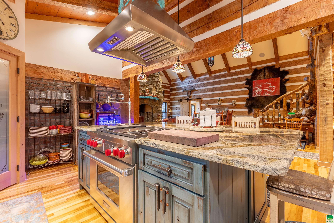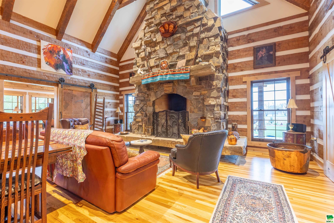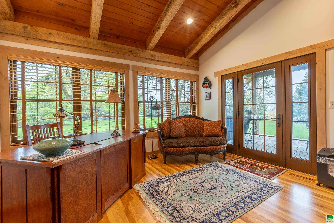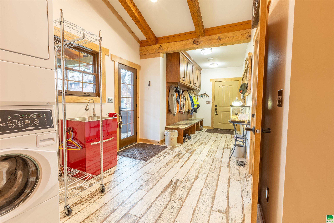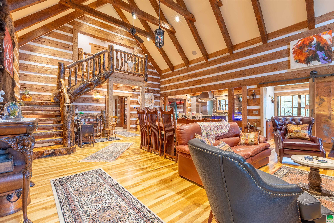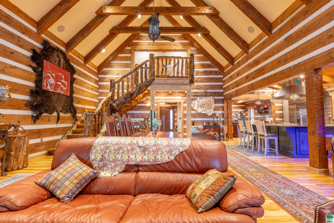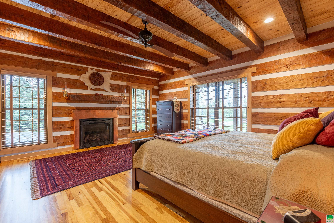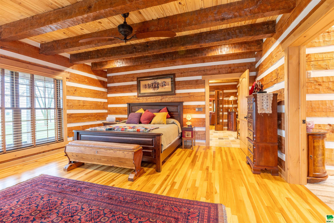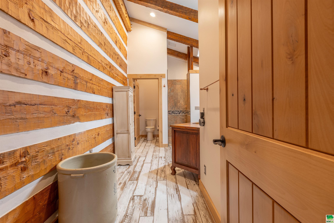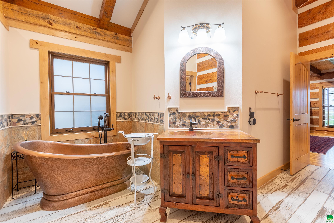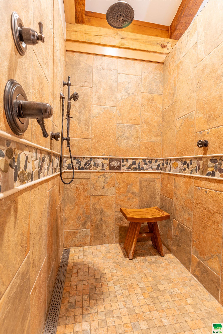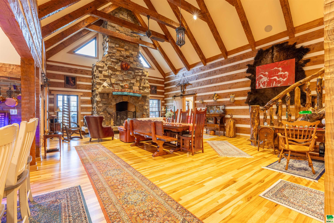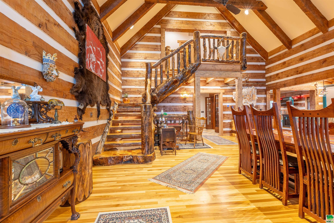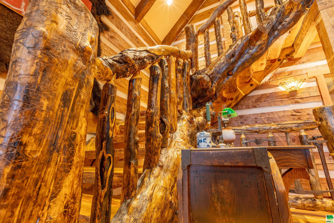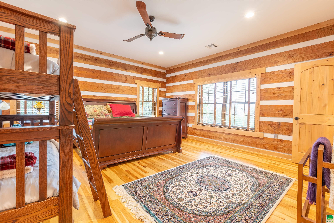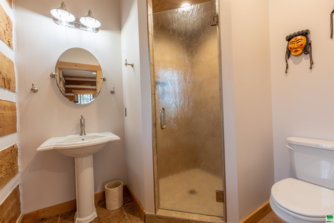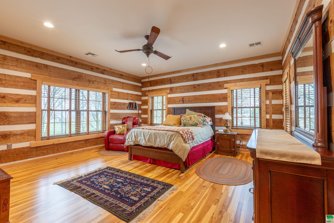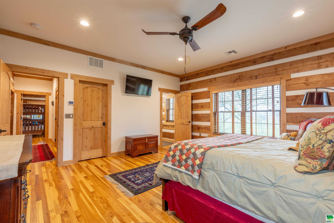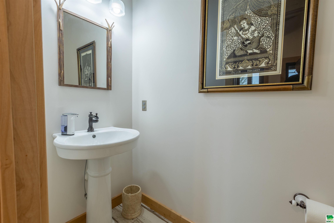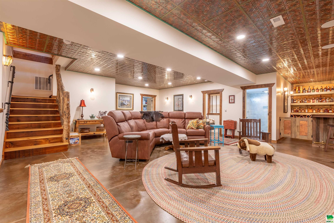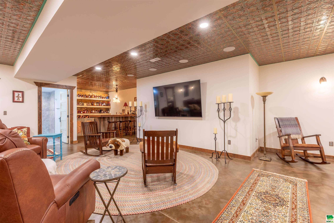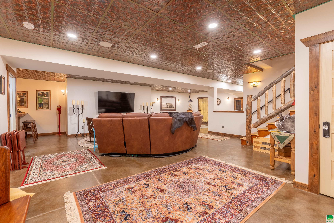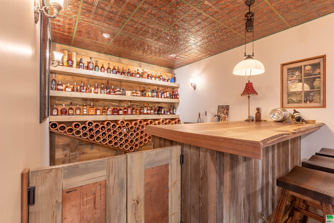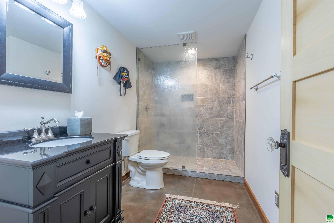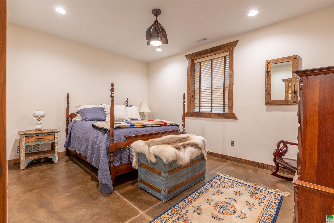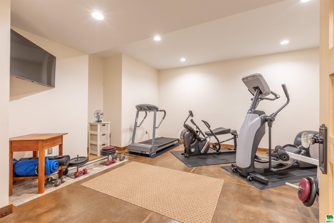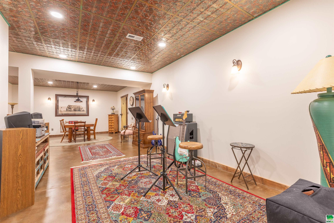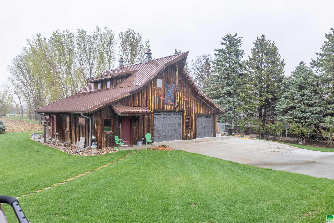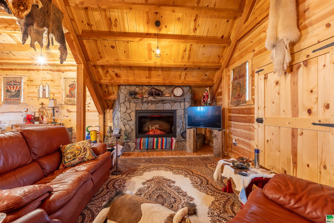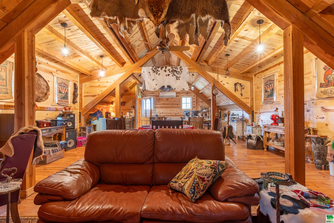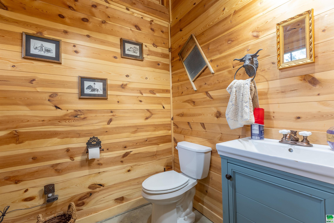703 Timber Rd, Dakota Dunes, SD
One of a kind, gorgeous, Stone Mill Oregon hand hewn timber home on acreage adjacent to Dakota Dunes. 5,366 total sq ft, 4 bdrm, 4.5 bath, 5 fireplaces. Bonus of fabulous Post & Beam Barn w/720 sq ft studio loft & electric fireplace, plus main floor garage w/ 1656 sq ft. & 1/2 bath. This custom home has every detail covered and desire met. From the front porch w/ custom train rail border, this home has “detail” with a capital “D”. As you enter through the custom front door unto the hand selected tile, you are stepping into shear pride of ownership. The great room displays the custom designed jaw dropping staircase with hand selected pieces for treads and railing, which overlooks the 20 ft vaulted timber ceiling and Rumsford fireplace w/Chiefcliff stone, pot crain w/ matching exterior fireplace on 552 sq ft back covered porch. This home has 4 bdrm, 4.5 baths, 4 gorgeous fireplaces (2 gas/2 woodburning), hickory hardwood floors throughout, tile baths, sitting/formal dining room, private library, open kitchen with granite tops, custom cabinetry, wlk-in pantry, farm sink and pot filler, awesome appliances. The main floor includes primary suite w/ copper accented gas fireplace, tiled ensuite w/ copper soaking tub and walk-in tile shower with custom tiles and walk-in closet. The second floor boasts the hickory floors, 2 bedrooms each with private 3/4 tile baths. Perfect for guests or a quiet spot to take a nap. Lower level has another gorgeous custom staircase and iron rail, polished concrete floors, reclaimed wood finishes, wetbar with copper sink, bedroom, 3/4 bath and safe room. All setting on sprinkled yard, with apple and peach trees, see docs tab for more details.
Property Address
Open on Google Maps- Address 703 Timber Rd
- City Dakota Dunes
- State/county SD
- Zip/Postal Code 57049
Property Details
- Property ID: 828238
- Price: $1,895,000
- Property Size: 5366 Sq Ft
- Property Lot Size: 1.16 Acres
- Bedrooms: 4
- Bathrooms: 6
- Year Built: 2020
- Property Type: Residential
- Style: 2 Story
- Taxes: $10305
- Garage Type: Attached,Detached,Multiple,Triple
- Garage Spaces: 6
Property Features
- Brick Accent
- Built-ins
- Covered Deck - Concrete
- Eat-in Kitchen
- Exterior Lighting
- Fireplace
- French Doors
- Garage Door Opener
- Granite/Quartz
- Hardwood Floors
- Kitchen Island
- Lawn Sprinkler System
- Loft
- Main Floor Laundry
- Master Bath
- Master WI Closet
- Outdoor Fire Area
- Oversized Garage
- Patio
- Patio Stamped Concrete
- Sauna
- Security System
- Smoke Detector
- Vaulted/Tray Ceilings
- Walk-in Pantry
- Wet Bar
- Workshop
Room Dimensions
| Name | Floor | Size | Description |
|---|---|---|---|
| Other | Main | 12x14.4 | Entry, tile floor, antique bi-fold doors to den/DR |
| Dining | Main | 17x17 | gas frpl copper accents, antique bi-fold doors, porch access |
| Kitchen | Main | 12x18 | granite, sub-zero fr/fr, wolf gas stove, pnty, farm sink |
| Living | Main | 22.7x34 | Rumsford frpl, 20' clng, Sonos Iwire, custom staircase |
| Bedroom | Main | 17x17 | primary ste, gs frpl w/copper, wlk-in tile shwr, 9x6 closet |
| Den | Main | 14x11.6 | library, side door, blt-ins, in-home office |
| Laundry | Main | 22x8 | convenient, 6x10 area bench/hooks & storage, exit to deck |
| Half Bath | Main | 3.6x8 | convenient, guest bath |
| Bedroom | Second | 17x17 | hickory flrs, tile 3/4 bath 7x6, 5x4 walk-in closet |
| 3/4 Bath | Second | 7x6 | tile, private adjoining bedroom |
| Bedroom | Second | 17x17 | hickory floors, 3/4 bath 7x6, 5x4 walk-in closet |
| 3/4 Bath | Second | 7x6 | tile, private, adjoining bedroom |
| Family | Basement | 32x34 | polished concrete floor, versatile, 3/4 bath-6x11 wlkin tile |
| Family | Basement | 10.5x11 | wetbar, polished concrete |
| Bedroom | Basement | 14.10x11 | gas frpl copper accents, antique bi-fold doors, porch access |
MLS Information
| Above Grade Square Feet | 3360 |
| Acceptable Financing | Cash,Conventional,VA |
| Air Conditioner Type | Central |
| Basement | Finished,Full |
| Below Grade Square Feet | 2644 |
| Below Grade Finished Square Feet | 2006 |
| Below Grade Unfinished Square Feet | 558 |
| Contingency Type | None |
| County | Union |
| Driveway | Concrete |
| Elementary School | Dakota Valley |
| Exterior | Brick,Combination,Wood Lap,Other-See Comments |
| Fireplace Fuel | Gas |
| Fireplaces | 5 |
| Flood Insurance | Not Required |
| Fuel | Propane |
| Garage Square Feet | 2488 |
| Garage Type | Attached,Detached,Multiple,Triple |
| Heat Type | Forced Air |
| High School | Dakota Valley |
| Included | kitchen appliances, subzero frig, light fixtures, window treatments, (2) gas fireplaces, (2) woodburning fireplaces, (1) electric fireplace in Studio, water softener/RO, stackable w/d |
| Legal Description | Lot 7 NE1/4 SE1/4 Country Acres 1.16A |
| Lot Size Dimensions | 44257 |
| Main Square Feet | 2564 |
| Middle School | Dakota Valley |
| Ownership | Single Family |
| Possession | Neg |
| Property Features | Garden,Landscaping,Lawn Sprinkler System,Level Lot,Trees,Acreage |
| Rented | No |
| Roof Type | Shingle |
| Sewer Type | Septic |
| Tax Year | 2024 |
| Water Type | Rural Water |
| Water Softener | Hook-up,Included |
MLS#: 828238; Listing Provided Courtesy of Dunes Realty, LLC (605-422-1413) via Northwest Iowa Regional Board of REALTORS. The information being provided is for the consumer's personal, non-commercial use and may not be used for any purpose other than to identify prospective properties consumer may be interested in purchasing.

