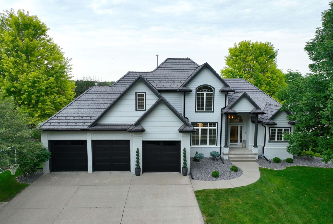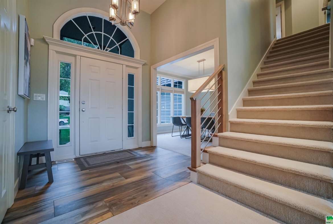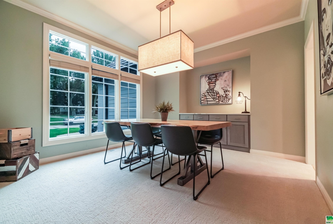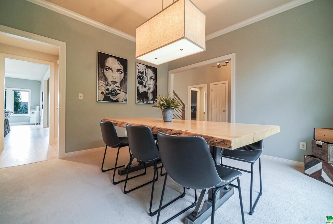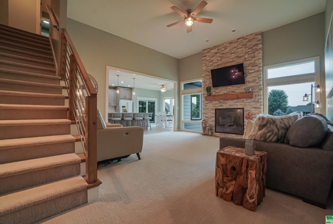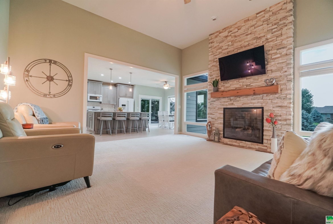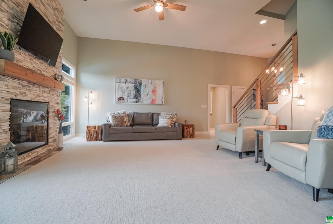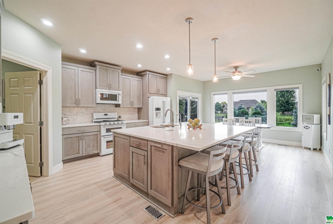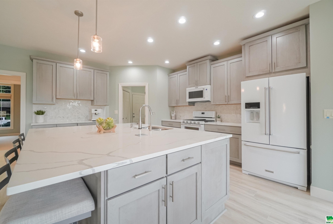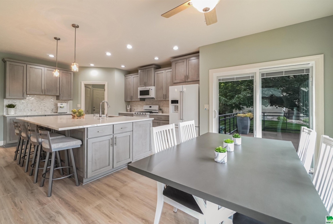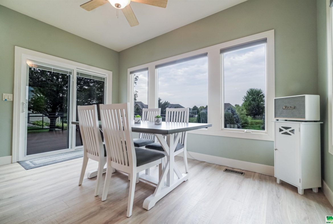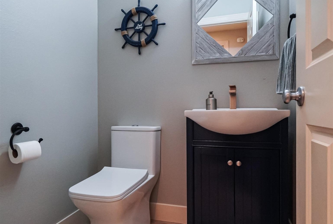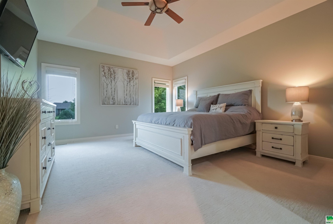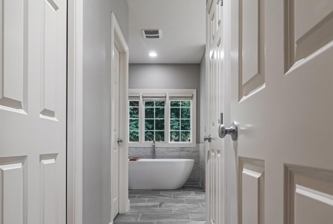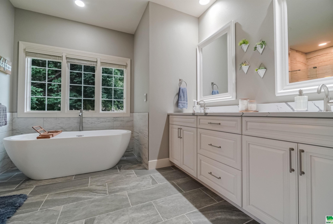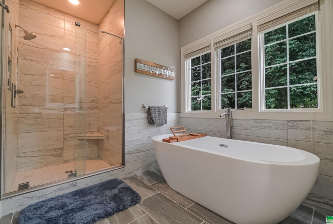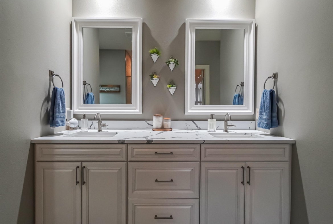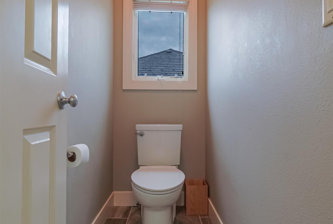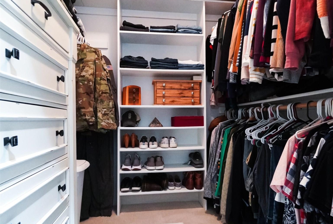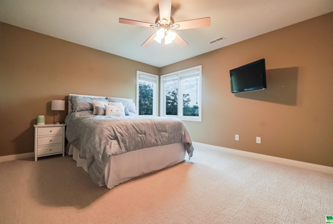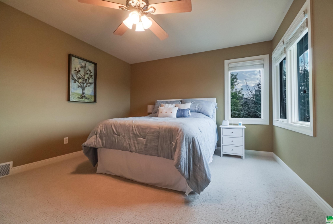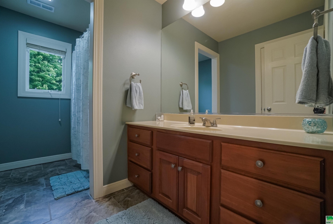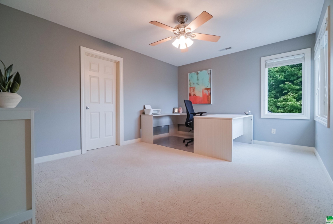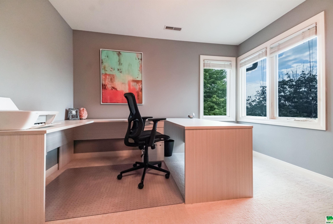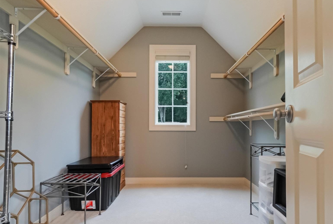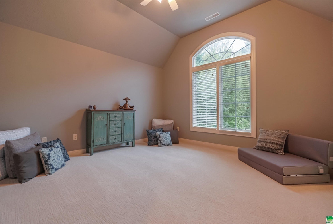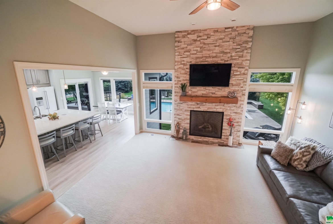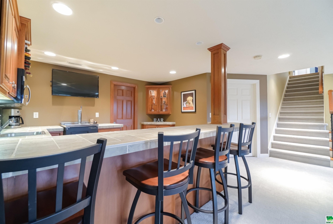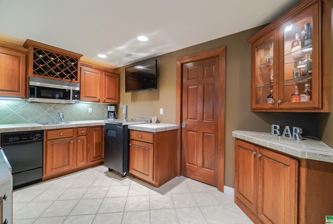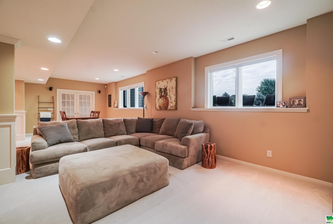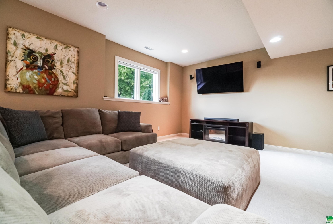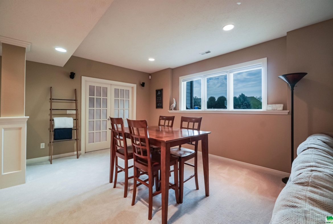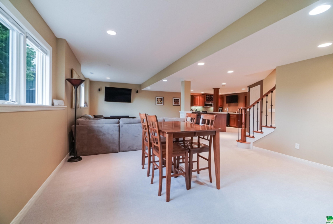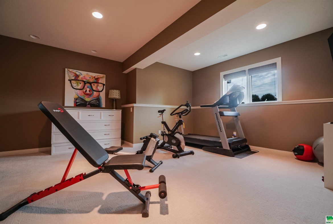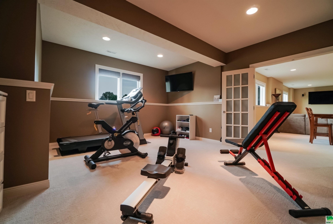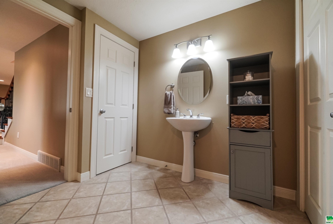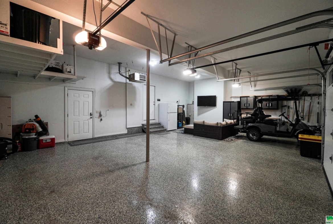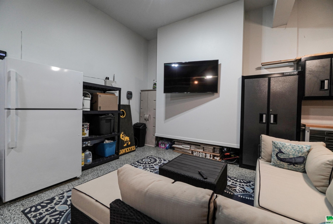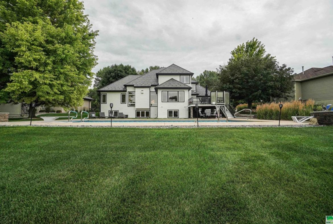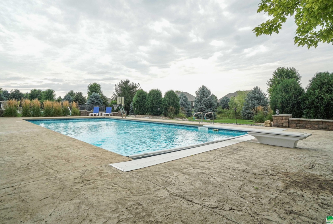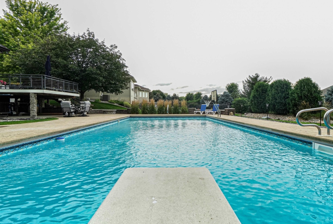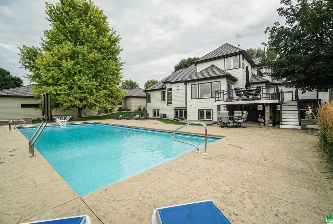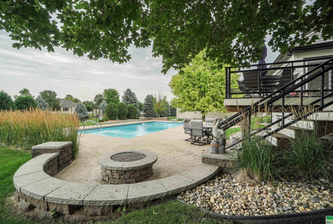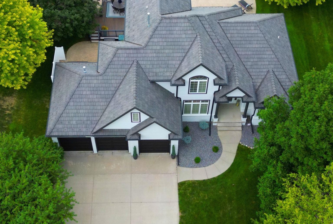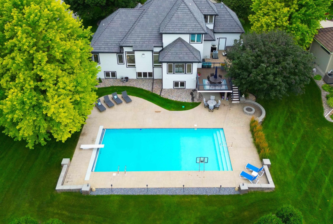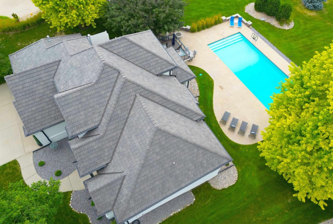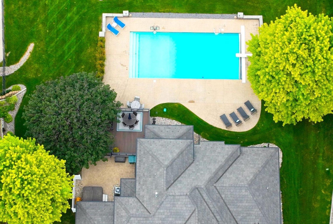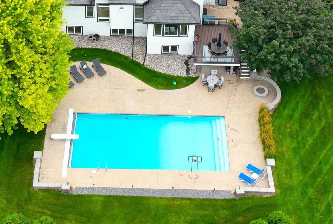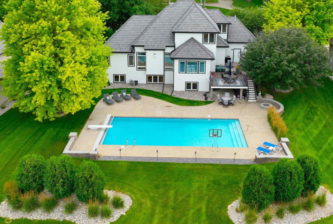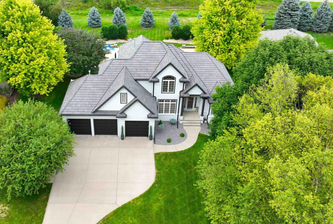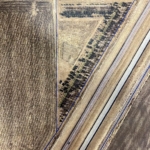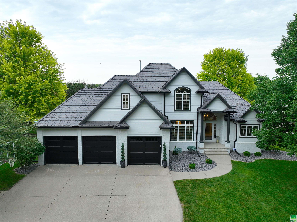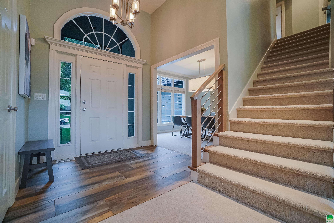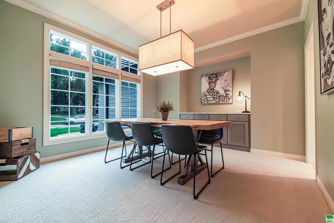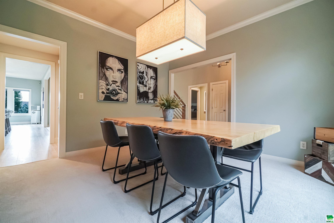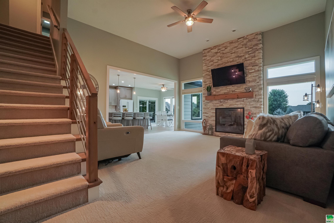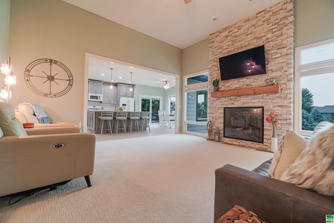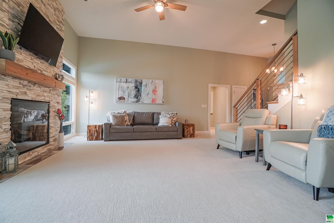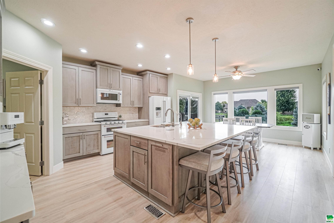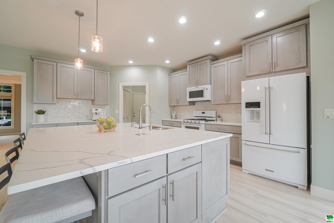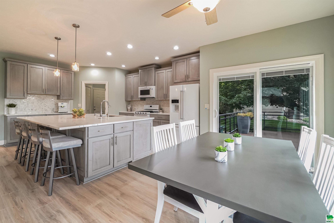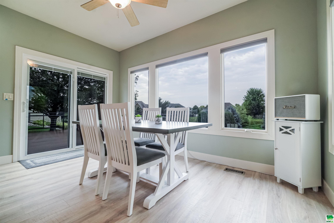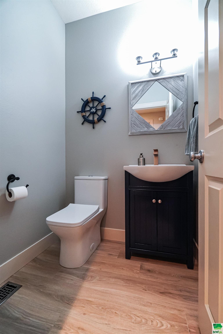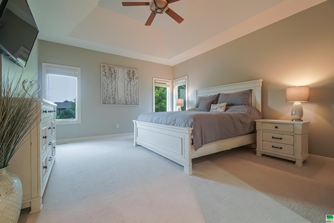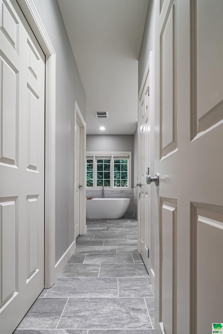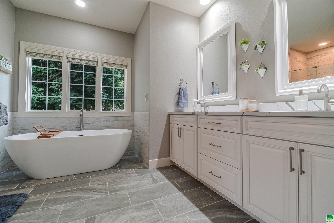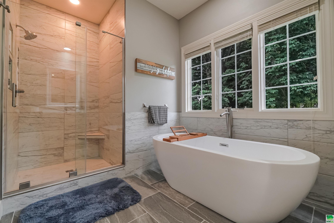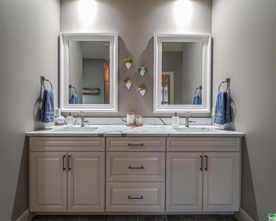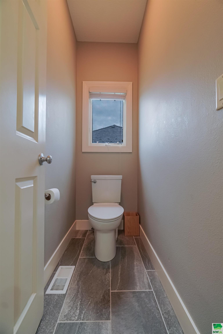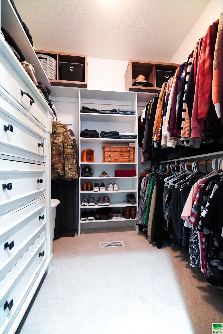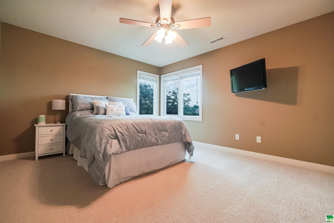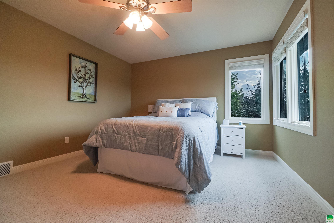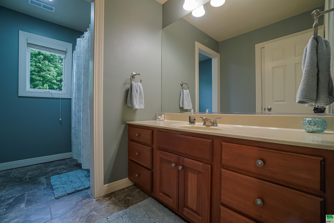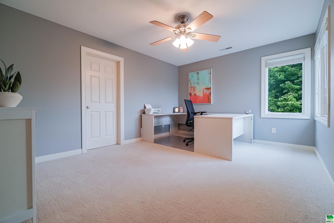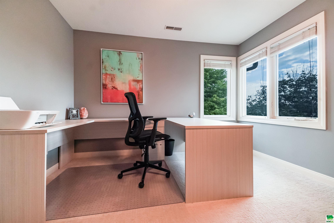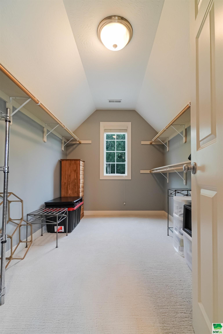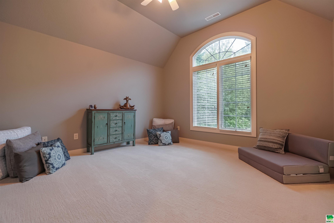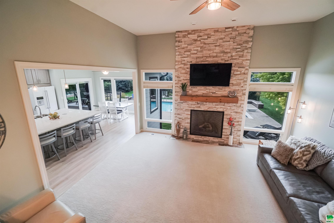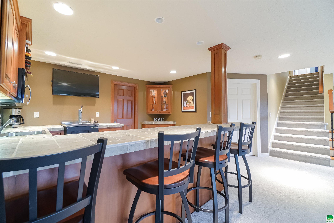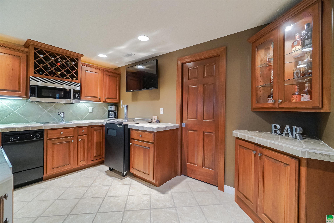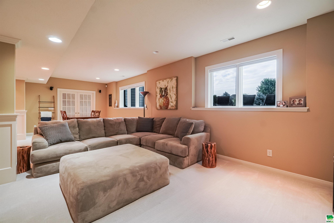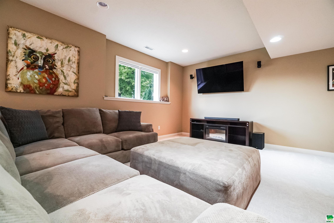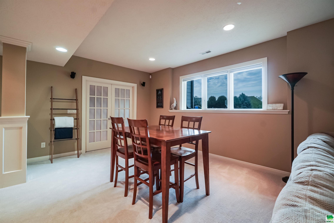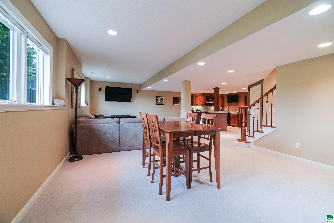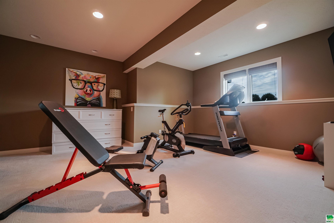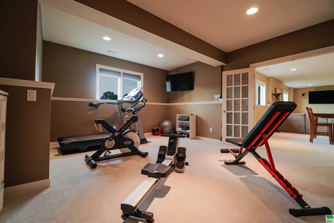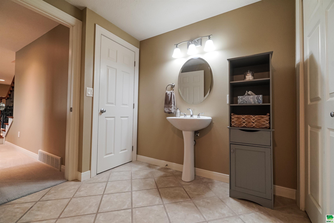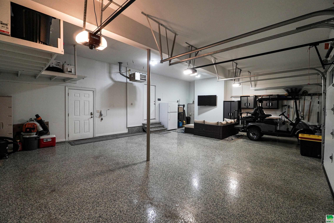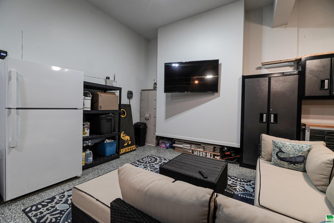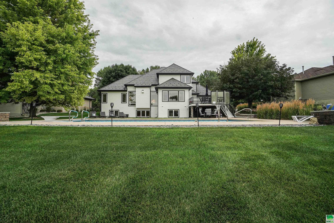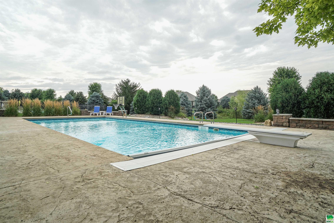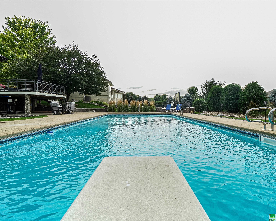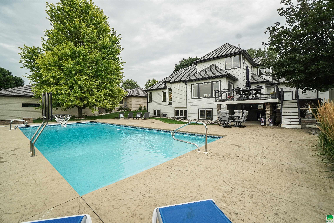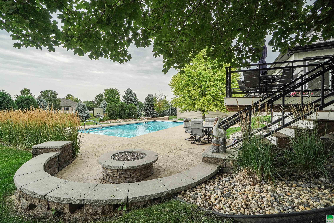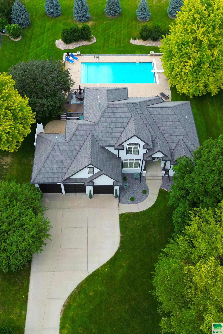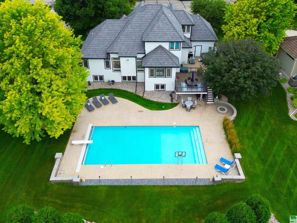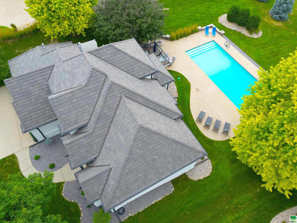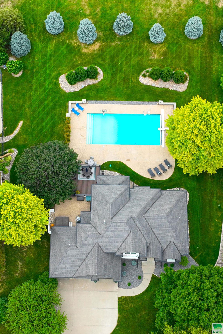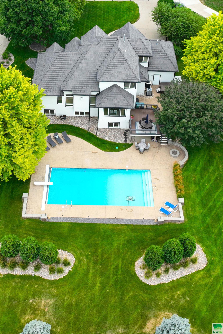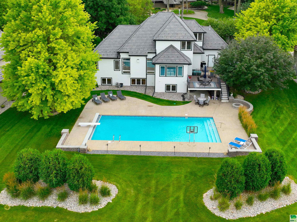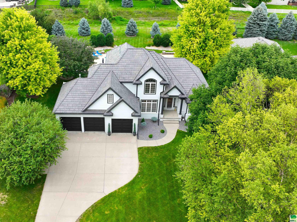639 MONTEREY TRL, Dakota Dunes, SD
Welcome to 639 Monterey Trail! This stunning residence has undergone a total transformation since 2020. Starting with the exterior, the facade is highlighted with new exterior paint, landscaping, garage doors & openers and a DaVinci shingled roof. Step inside to discover luxurious features styled in a popular coastal modern aesthetic. The foyer has a custom stair railing and gorgeous tile floor. Take a left to enter the formal dining area with built-in cabinetry and statement lighting or go straight into the great room. This living space offers new attractive floor-to-ceiling stone surrounding the gas fireplace and a new mantle. The recent kitchen remodel was thoughtfully designed and has custom cabinetry, a massive center island, quartz countertops, and high-end Kitchenaid appliances. An expansive eating area provides the perfect space for gatherings and everyday dining. Main floor primary suite offers a retreat with views overlooking the backyard oasis. Accompanied by a roomy walk-in closet, the remodeled primary bath has a glass-enclosed shower, modern soaking tub and new vanity. The finished basement has a wet bar and spacious entertaining room. In addition to the main floor primary suite, the floor plan includes three bedrooms on the second floor, and one bedroom in the basement providing for a variety of flexible living arrangements. All new high-end flooring and fresh neutral paint throughout the home provides for a clean canvas. The laundry room is remodeled and super pretty! Comfort is provided with the new zoned high-efficiency HVAC system. The stunning 1/2 acre lot has an impressive backyard yard complete with an expansive deck, fire pit, patio and landscaping. Gorgeous 20×45 saltwater pool has recent maintenance updates incl. a new salt cell and pool pump. The Sonos surround sound system enhances the ambiance by the pool. Nestled in the Dunes, this home offers the epitome of luxury living with its impeccable craftsmanship and thoughtful design.
Property Address
Open on Google Maps- Address 639 MONTEREY TRL
- City Dakota Dunes
- State/county SD
- Zip/Postal Code 57049
Property Details
- Property ID: 823836
- Price: $899,000
- Property Size: 4034 Sq Ft
- Property Lot Size: 0.5 Acres
- Bedrooms: 5
- Bathrooms: 4
- Year Built: 2003
- Property Type: Residential
- Style: 1 1/2 Story
- Taxes: $8936
- Garage Type: Attached,Triple
- Garage Spaces: 3
Room Dimensions
| Name | Floor | Size | Description |
|---|---|---|---|
| Other | Main | Foyer, custom tile & stair case | |
| Family | Main | 17x17 | Floor to ceiling stone fireplace surround, new carpet 2023 |
| Dining | Main | 12x12 | New built-ins |
| Kitchen | Main | 17x14 + 10x13 | Center island, quartz counters, new cabinets & backsplash |
| Laundry | Main | 8x11 | New counters, cabinets, sink |
| Master | Main | 14x16 | New carpet (2023) and paint |
| Full Bath | Main | Primary bath, all new! Dual walk-in closets | |
| Half Bath | Main | 5x5 | Updated |
| Bedroom | Second | 11x14 | New carpet and paint |
| Bedroom | Second | 12x16 | New carpet and paint |
| Bedroom | Second | 12x16 | New carpet and paint |
| Full Bath | Second | ||
| Family | Basement | Large entertaining room, expansive wet bar area | |
| Bedroom | Basement | ||
| 3/4 Bath | Basement | Floor to ceiling stone fireplace surround, new carpet 2023 |
MLS Information
| Above Grade Square Feet | 2596 |
| Acceptable Financing | Cash,Conventional |
| Air Conditioner Type | Central |
| Association Fee | 60 |
| Basement | Finished,Full |
| Below Grade Square Feet | 1750 |
| Below Grade Finished Square Feet | 1438 |
| Below Grade Unfinished Square Feet | 226 |
| Contingency Type | None |
| County | Union |
| Driveway | Concrete |
| Elementary School | Dakota Valley |
| Exterior | Combination |
| Fireplace Fuel | Gas |
| Fireplaces | 1 |
| Fuel | Natural Gas |
| Garage Square Feet | 902 |
| Garage Type | Attached,Triple |
| Heat Type | Forced Air |
| High School | Dakota Valley |
| Included | Stove, Refrigerator, DW, Microwave, Small Refrigerator in basement, Pool Equipment, Hot Tub, Garage Door Openers, Kegerator in bar area |
| Legal Description | LOT 12 OF DAK DUNES GOLF COURSE 17TH ADD .501A |
| Lot Size Dimensions | 21824 |
| Main Square Feet | 1750 |
| Middle School | Dakota Valley |
| Ownership | Single Family |
| Possession | close |
| Property Features | Landscaping,Lawn Sprinkler System,Trees |
| Rented | No |
| Roof Type | Other-See Comments |
| Sewer Type | City |
| Tax Year | 2022 |
| Water Type | City |
| Water Softener | Included |
| Zoning | res |
MLS#: 823836; Listing Provided Courtesy of Keller Williams Okoboji (712-336-1240) via Northwest Iowa Regional Board of REALTORS. The information being provided is for the consumer's personal, non-commercial use and may not be used for any purpose other than to identify prospective properties consumer may be interested in purchasing.

