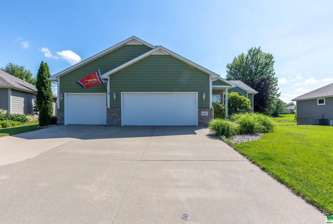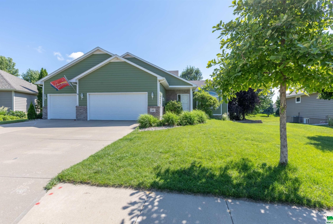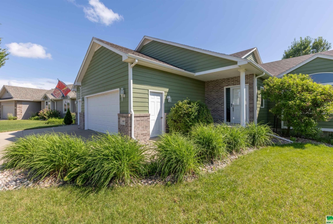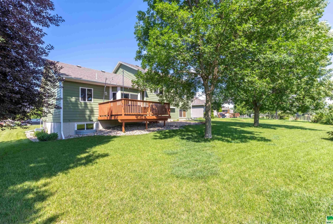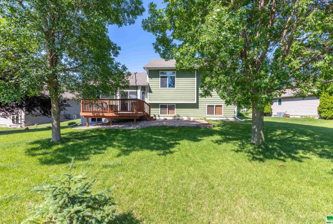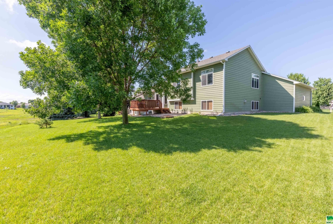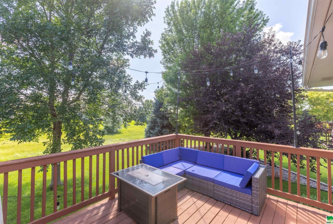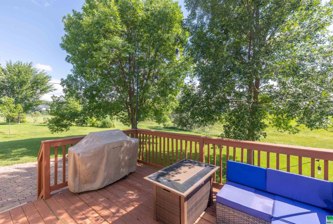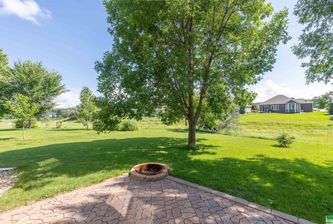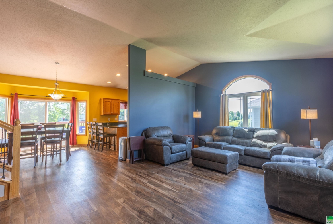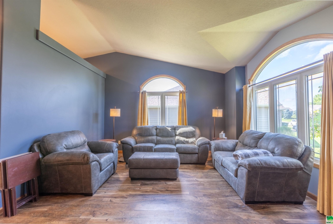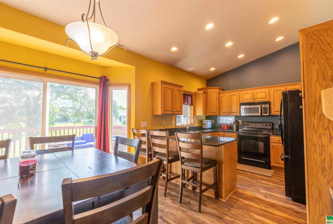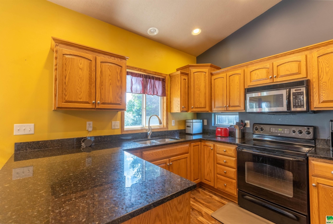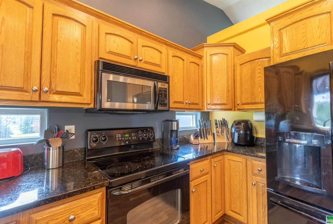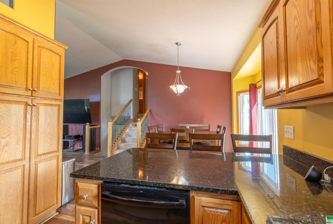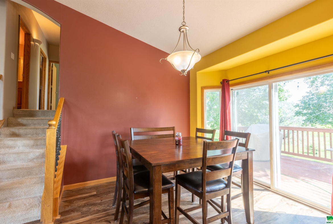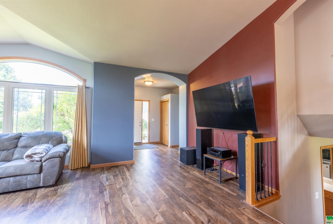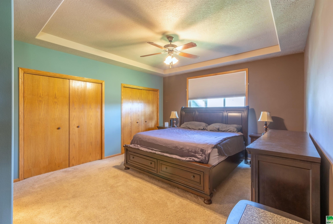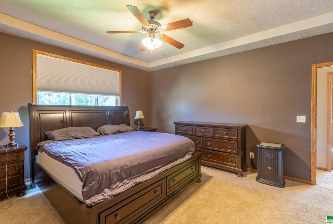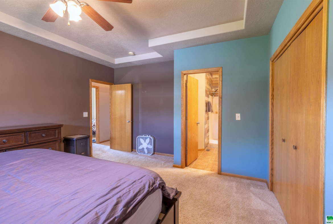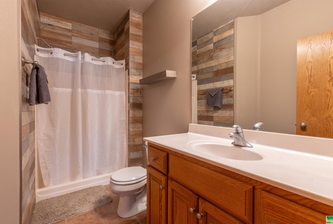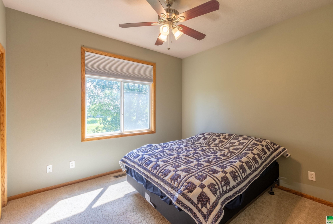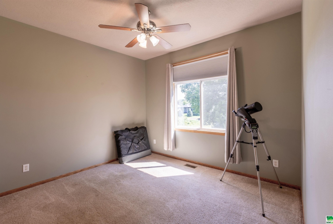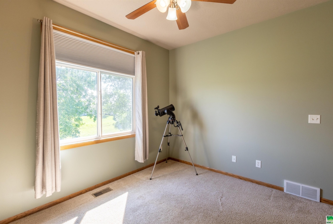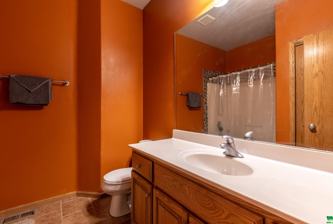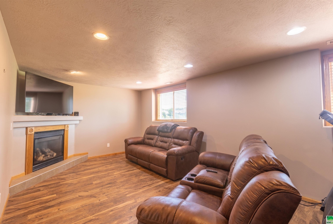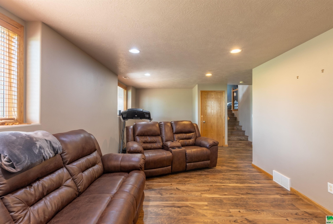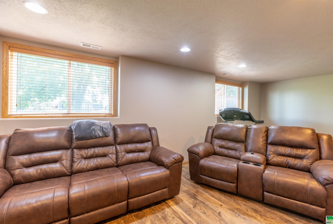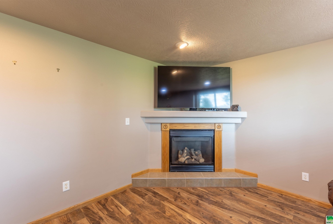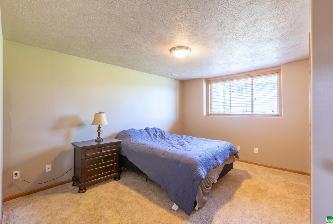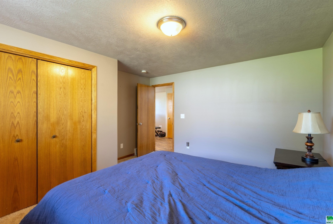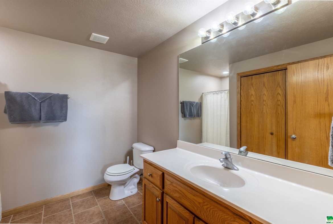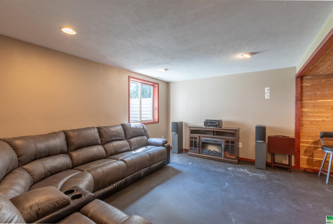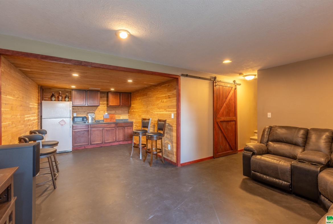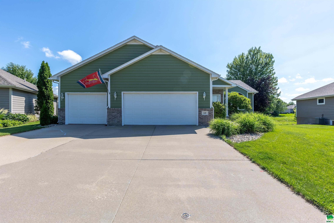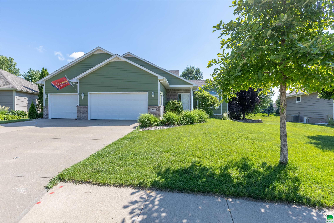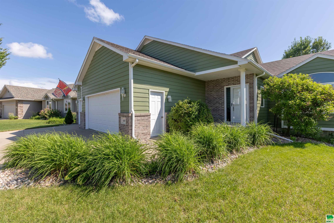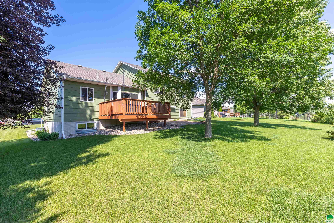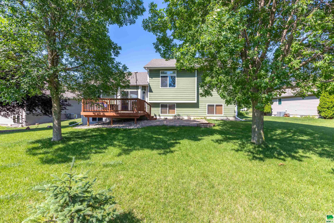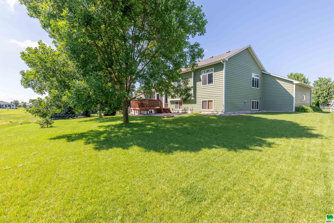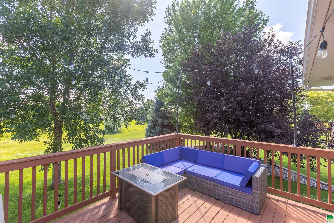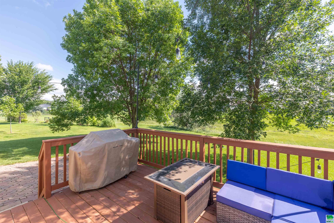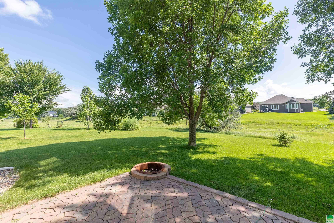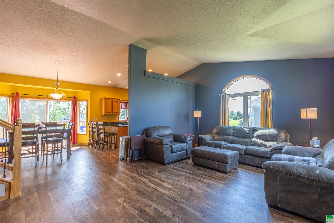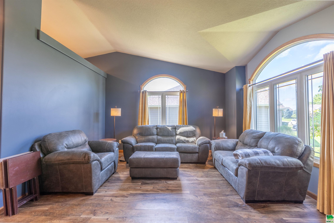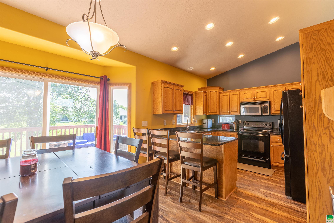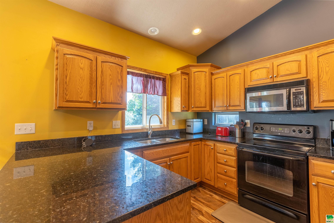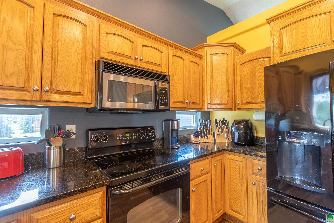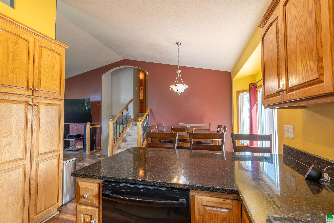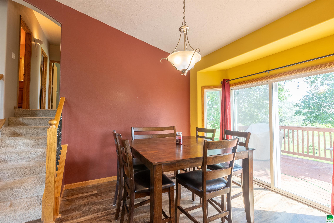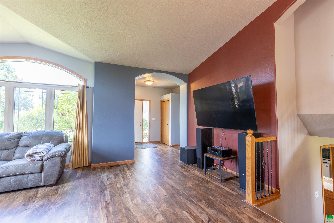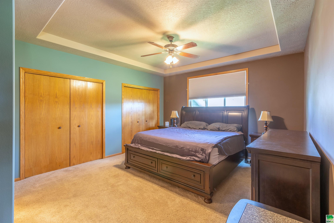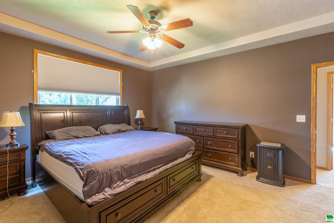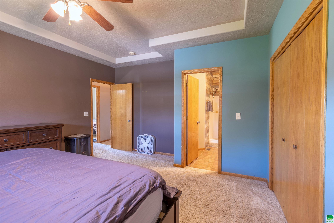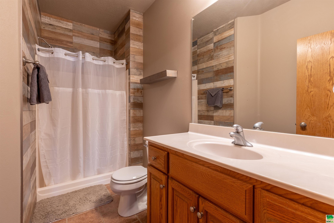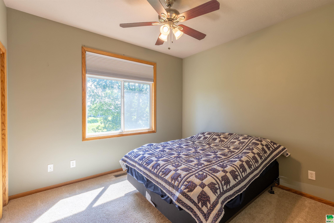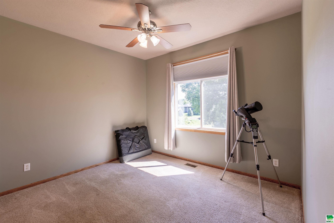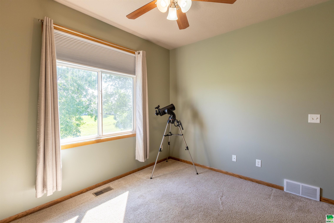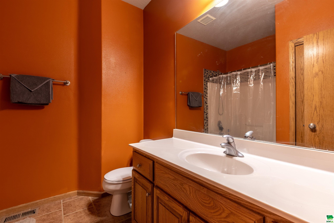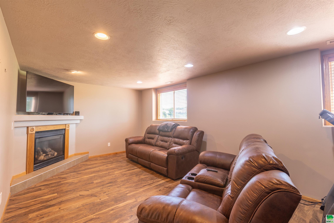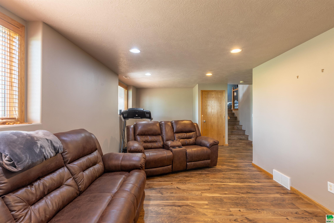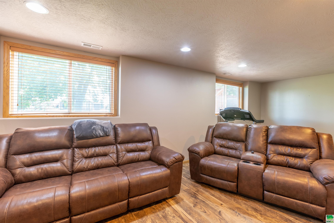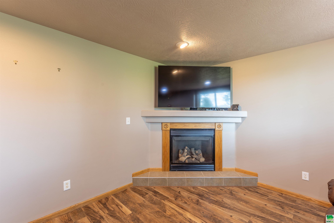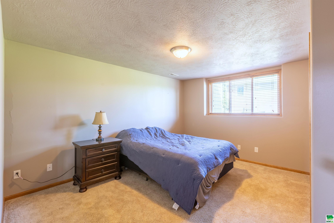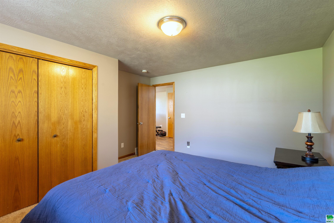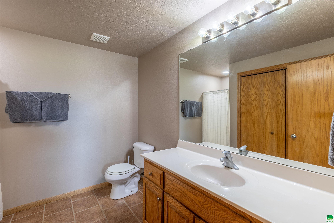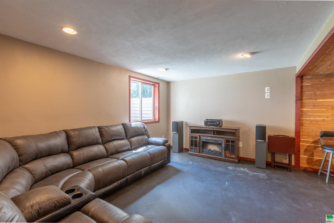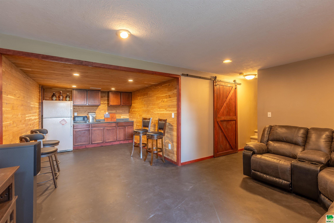618 Prairie Blvd, Dakota Dunes, SD
This Dunes home is a spacious and versatile multi-level home offering 4 finished levels with 3 separate living areas! Built in 2006, this property showcases vaulted ceilings, engineered wood flooring, and eye-catching architectural details, including arched openings and a front-facing half-moon window. The main entry level features a bright living room, dining area, and kitchen with granite countertops and lots of countertop space! From the dining area, step out to a 14×12 deck and extended patio pavers, overlooking open green space with lots of space between you and the closest rear neighbor! The upper level offers a full bathroom, 2 bedrooms (one with a double closet), and a master suite with an attached 3/4 bath featuring a single vanity and tiled shower! The first lower level boasts a daylight family room with a gas fireplace, a 3/4 bath, and laundry combination, and a 4th bedroom. On the lowest level, a flexible finished space includes a dry bar area, counter space, wood ceiling accents, and an additional refrigerator and microwave—perfect for hobbies, recreation, or workspace needs. Not to mention that the home has an oversized 3-car garage for lots of enclosed parking or storage space! With a flowing layout and three distinct gathering areas, this home adapts to a variety of lifestyles and needs! Don’t let this home pass you by!
Property Address
Open on Google Maps- Address 618 Prairie Blvd
- City Dakota Dunes
- State/county SD
- Zip/Postal Code 57049
Property Details
- Property ID: 829289
- Price: $399,950
- Property Size: 2595 Sq Ft
- Property Lot Size: 0.24 Acres
- Bedrooms: 4
- Bathrooms: 3
- Year Built: 2006
- Property Type: Residential
- Style: Multi-Level 4+
- Taxes: $5296
- Garage Type: Attached
- Garage Spaces: 3
Room Dimensions
| Name | Floor | Size | Description |
|---|---|---|---|
| Living | Main | 21 x 15 | Large & Open with vaulted ceiling & large window |
| Dining | Main | 11 x 11 | Open to kitchen & to outdoor deck |
| Kitchen | Main | 11 x 10.5 | Granite Countertops, with Oak Cabinets |
| Full Bath | Second | 8.5 x 8.5 | Tub/Shower Combo |
| Bedroom | Second | 11 x 10 | Double Closet & Carpeted |
| Bedroom | Second | 12.5 x 11.5 | Carpeted & Single Closet |
| Master | Second | 16 x 13.5 | Double Closets w/ attached En suite bath |
| 3/4 Bath | Second | 11 x 5.5 | Tiled Shower |
| 3/4 Bath | Basement | 9 x 9 | Bath & Laundry Combo - Tile Floors w/ Shower |
| Bedroom | Basement | 14 x 13 | Carpeted & Closet |
| Family | Basement | 25 x 11.5 | Daylight Windows - Gas Fireplace |
| Other | Basement | 24 x 16 | Lowest level flex space - Dry Bar area |
MLS Information
| Above Grade Square Feet | 1425 |
| Acceptable Financing | ARM,Cash,Conventional,FHA,VA |
| Air Conditioner Type | Central |
| Basement | Finished |
| Below Grade Square Feet | 1377 |
| Below Grade Finished Square Feet | 1170 |
| Below Grade Unfinished Square Feet | 242 |
| Contingency Type | Property Purchase |
| County | Union |
| Driveway | Concrete |
| Elementary School | Dakota Valley |
| Exterior | Combination |
| Fireplace Fuel | Gas |
| Fireplaces | 1 |
| Flood Insurance | Not Required |
| Fuel | Natural Gas |
| Garage Square Feet | 894 |
| Garage Type | Attached |
| Heat Type | Forced Air |
| High School | Dakota Valley |
| Included | Fridge, Microwave (Upstairs & Downstairs), Stove, Dishwasher, Window Treatments, Keys, GDO's |
| Legal Description | LOT 23 PRAIRIE 9TH ADD DAK DUNES (.241A) |
| Main Square Feet | 750 |
| Middle School | Dakota Valley |
| Ownership | Single Family |
| Possession | Close |
| Property Features | Landscaping,Lawn Sprinkler System,Level Lot,Trees |
| Rented | No |
| Roof Type | Shingle |
| Sewer Type | City |
| Tax Year | 2024 |
| Water Type | City |
| Water Softener | Rented |
MLS#: 829289; Listing Provided Courtesy of Century 21 ProLink (712-224-2300) via Northwest Iowa Regional Board of REALTORS. The information being provided is for the consumer's personal, non-commercial use and may not be used for any purpose other than to identify prospective properties consumer may be interested in purchasing.

