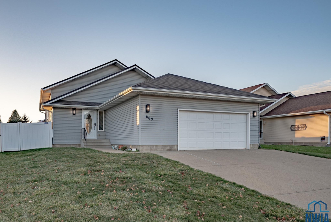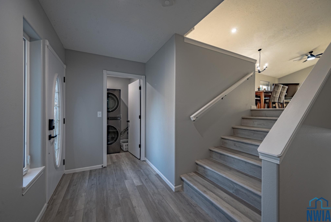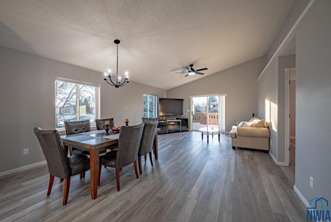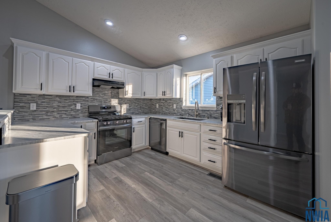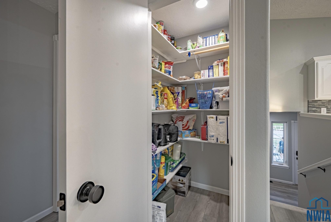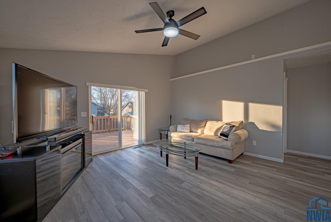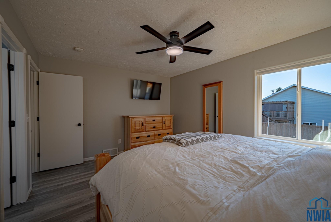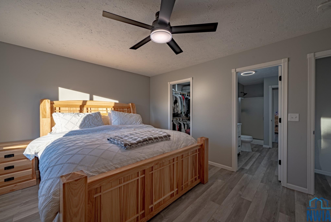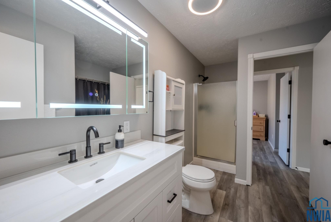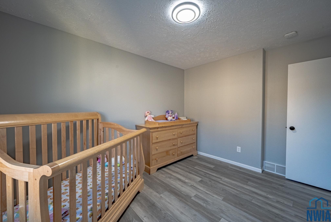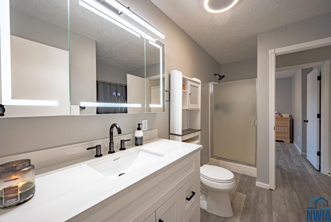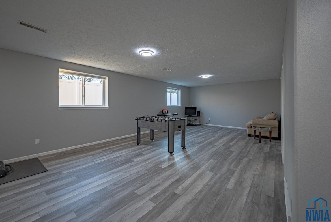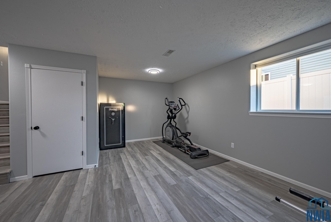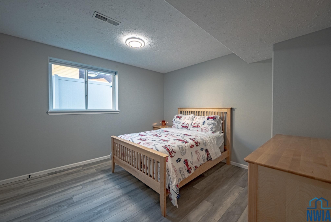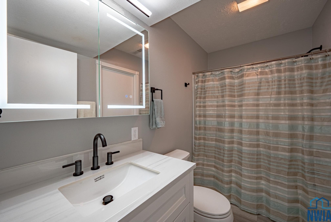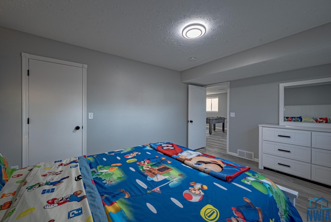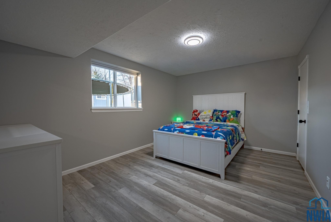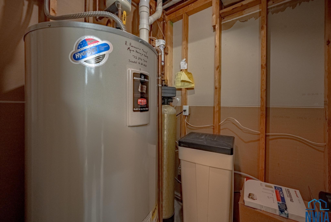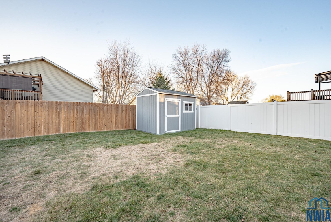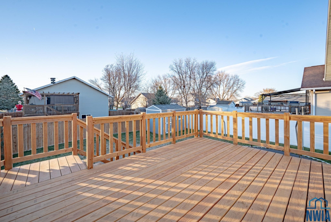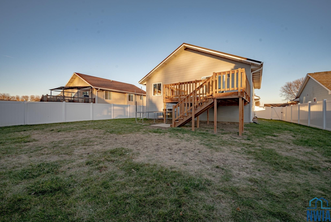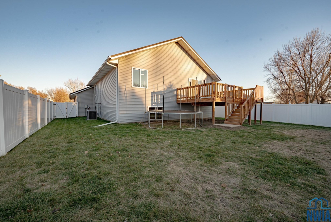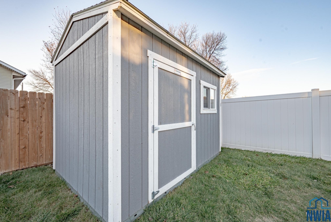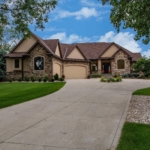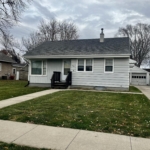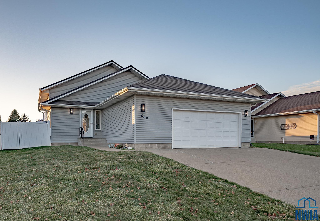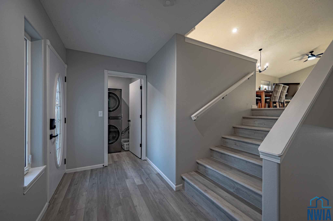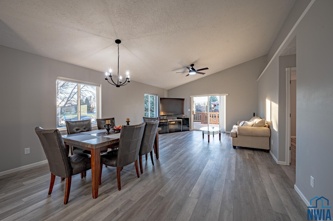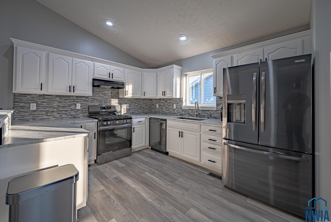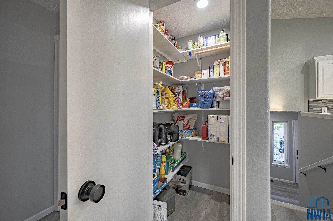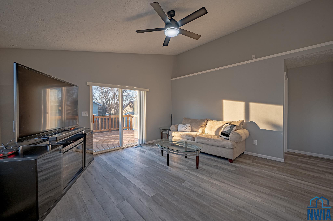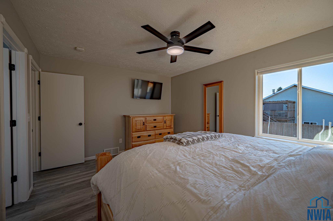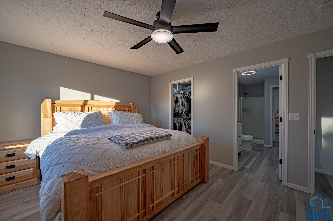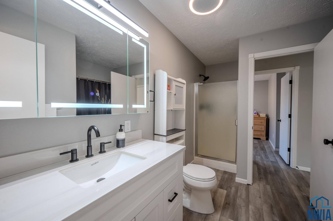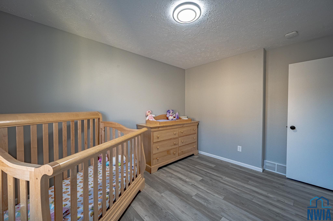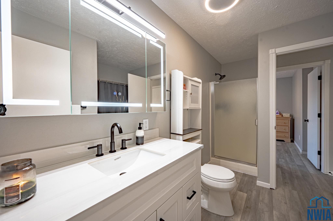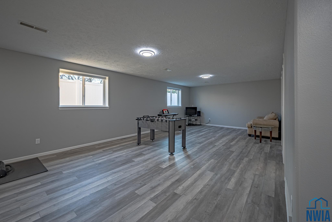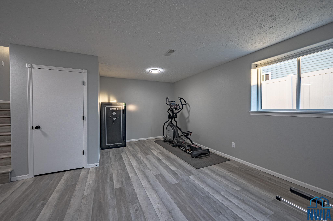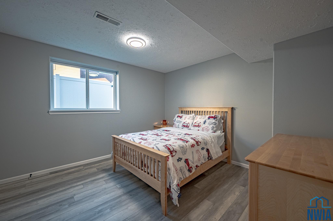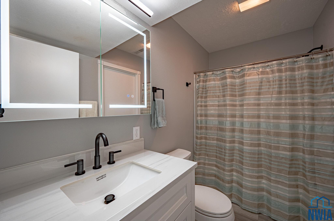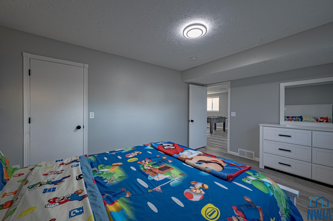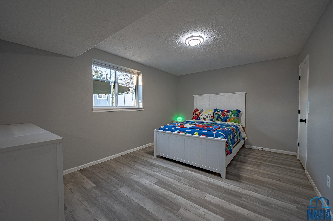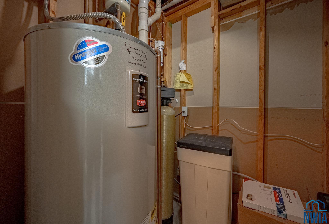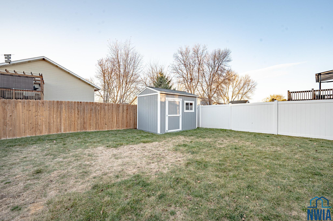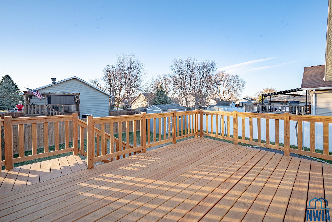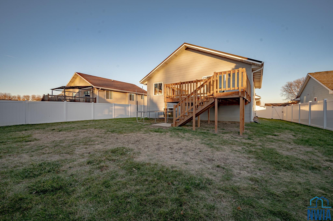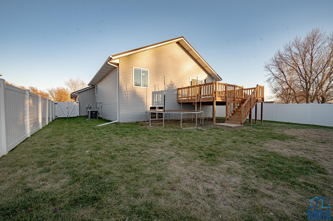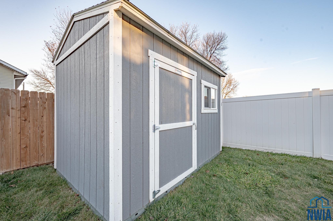609 LAKEVIEW DR, McCook Lake, SD
Beautifully reimagined from top to bottom, this fully remodeled residence delivers a refined blend of modern comfort and elevated design. A 50-year metal roof (installed 2016) offers long-term durability while preserving the elevated curb appeal of architectural shingles and new exterior lighting. Inside, the transformation within the last 2 months showcases a meticulous renovation: new front doors, 20-mil LVP flooring, fresh interior paint throughout, and thoughtfully redesigned bathrooms and all updated outlets and light switches in the entire home. The kitchen features granite countertops, updated cabinetry, and all-new appliances—including a 5-burner gas range with integrated air-fryer. The upper level is enhanced by vaulted ceilings, creating an airy, open feel that elevates the home’s natural light and sense of space. All four bedrooms offer generous layouts with walk-in closets, providing both comfort and functionality. Additional upgrades include new blinds, Nest talking smoke/CO2 detectors, and a Nest thermostat. Outdoors, the fenced yard pairs with an oversized two-stall garage—deep enough to comfortably accommodate a full-size truck—and a newly expanded deck in back that was just added this fall, makes this home perfect for relaxation or entertaining. A turnkey property in every sense, this home has been carefully prepared to provide a seamless, move-in-ready experience for its next owner. Seller is a licensed Agent in IA, NE, SD, MN and TX.
Property Address
Open on Google Maps- Address 609 LAKEVIEW DR
- City McCook Lake
- State/county SD
- Zip/Postal Code 57049
Property Details
- Property ID: 831065
- Price: $425,000
- Property Size: 2358 Sq Ft
- Property Lot Size: 0.18 Acres
- Bedrooms: 4
- Bathrooms: 2
- Year Built: 2006
- Property Type: Residential
- Style: Raised Ranch
- Taxes: $4788
- Garage Type: Attached
- Garage Spaces: 2
Room Dimensions
| Name | Floor | Size | Description |
|---|---|---|---|
| Kitchen | Main | ||
| Dining | Main | ||
| Living | Main | ||
| Master | Main | ||
| Full Bath | Main | ||
| Bedroom | Main | ||
| Laundry | Main | ||
| Family | Basement | ||
| Bedroom | Basement | ||
| Bedroom | Basement | ||
| Full Bath | Basement |
MLS Information
| Above Grade Square Feet | 1266 |
| Acceptable Financing | Cash,Contract,Conventional,FHA,VA |
| Air Conditioner Type | Central |
| Association Fee | 0 |
| Basement | Block,Finished |
| Below Grade Square Feet | 1152 |
| Below Grade Finished Square Feet | 1092 |
| Below Grade Unfinished Square Feet | 60 |
| Contingency Type | None |
| County | Union |
| Driveway | Concrete |
| Elementary School | Dakota Valley |
| Exterior | Vinyl |
| Fireplaces | 0 |
| Flood Insurance | Not Required |
| Fuel | Electric,Natural Gas |
| Garage Type | Attached |
| Heat Type | Forced Air |
| High School | Dakota Valley |
| Included | Brand New Stove, Refrigerator, Dishwasher, Microwave. Shed, Full Body Mirror in Primary Bedroom, Garage Shelves Negotiable: Washer & Dryer |
| Legal Description | LOT 7A REPLAT OF LOTS 6 & 7 LAKEVIEW EST ADD N SIOUX CITY |
| Lot Size Dimensions | 7846 SF |
| Main Square Feet | 1266 |
| Middle School | Dakota Valley |
| Ownership | Single Family |
| Property Features | Fenced Yard |
| Rented | No |
| Roof Type | Metal |
| Sewer Type | City |
| Tax Year | 2024 |
| Water Type | City |
| Water Softener | Included,Owned |
MLS#: 831065; Listing Provided Courtesy of Keller Williams Siouxland (712-226-1900) via Northwest Iowa Regional Board of REALTORS. The information being provided is for the consumer's personal, non-commercial use and may not be used for any purpose other than to identify prospective properties consumer may be interested in purchasing.

