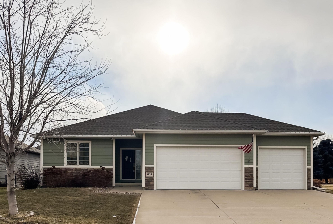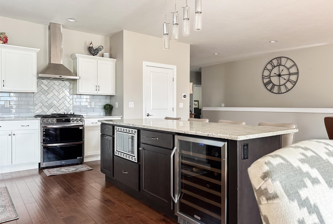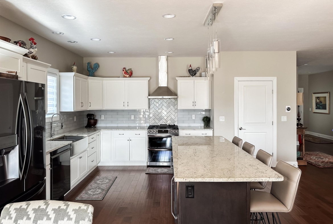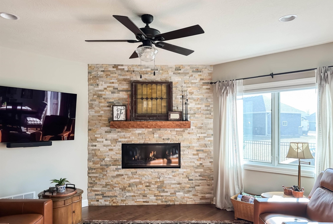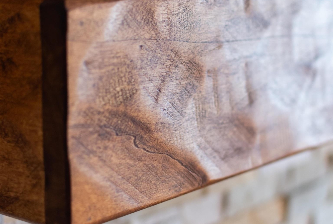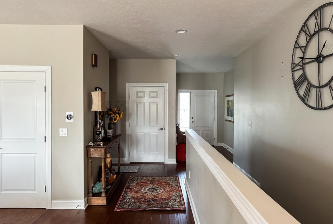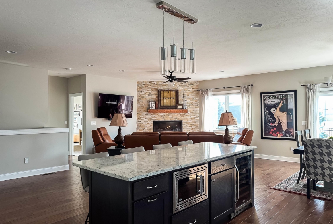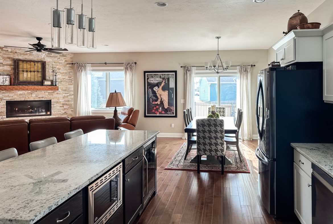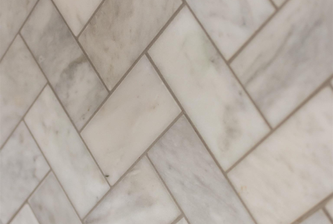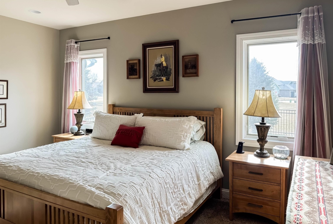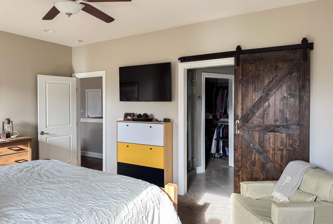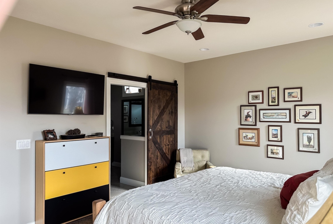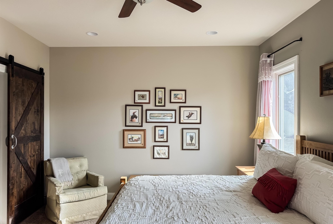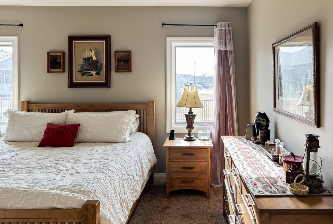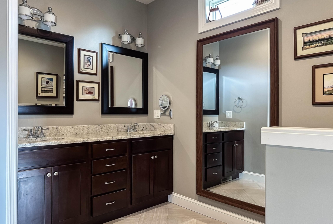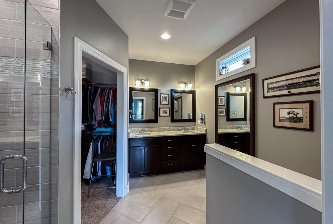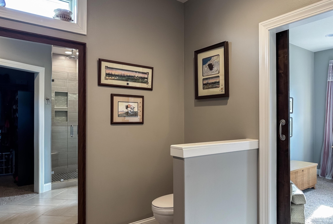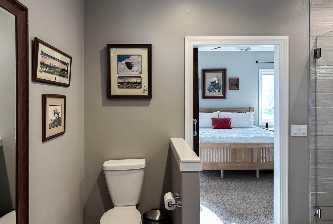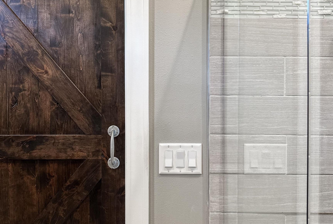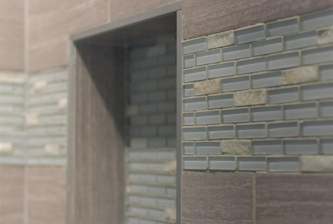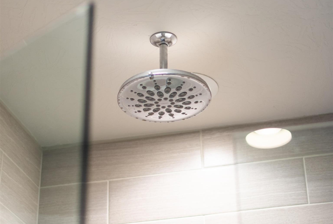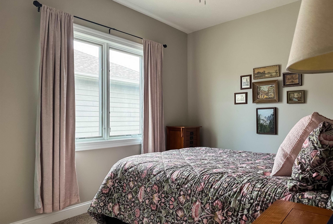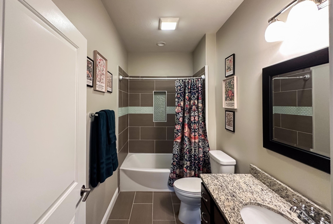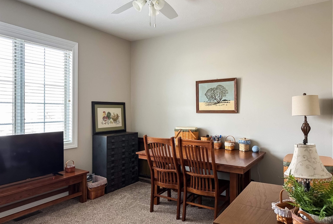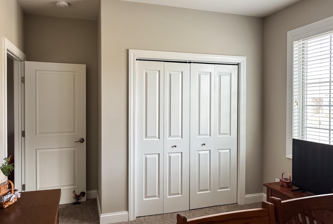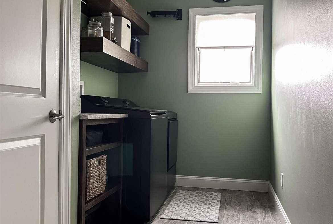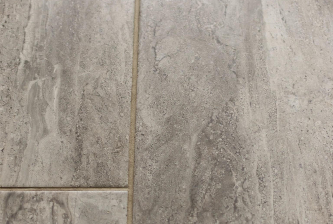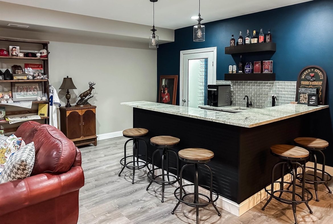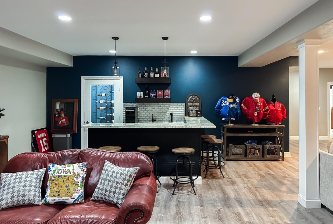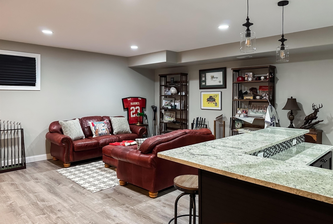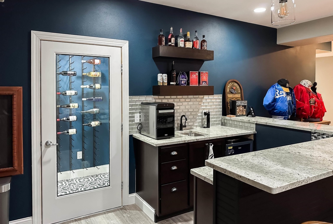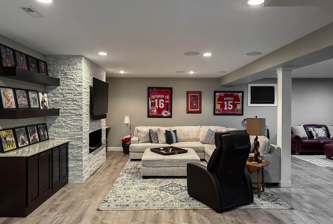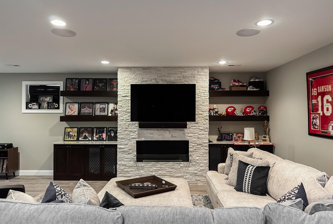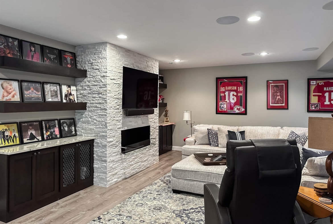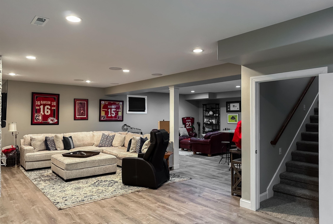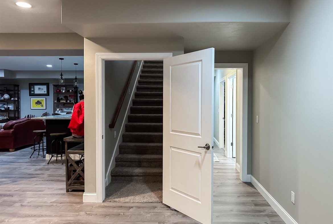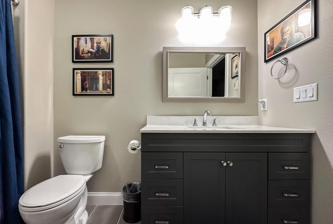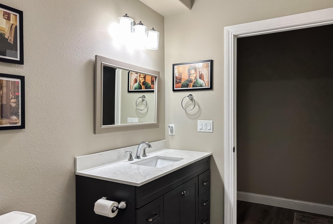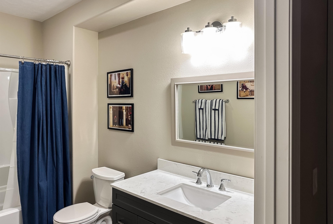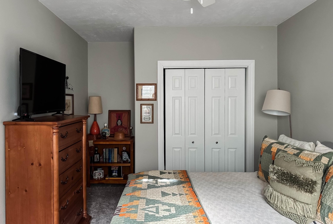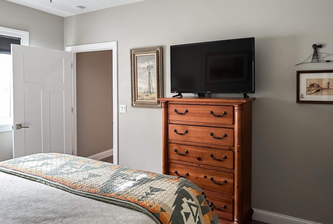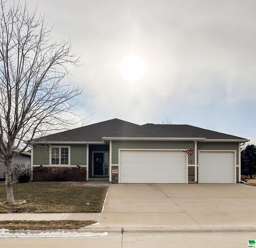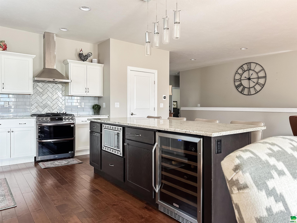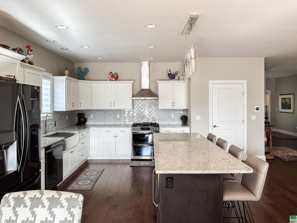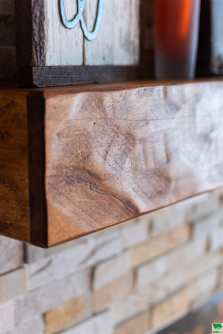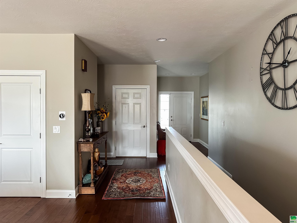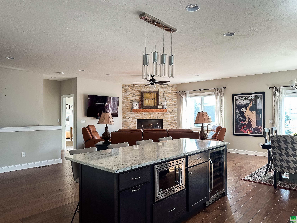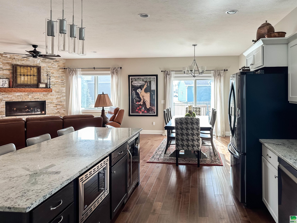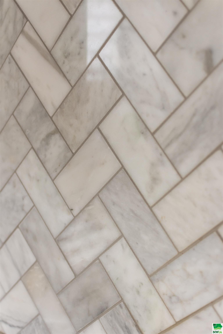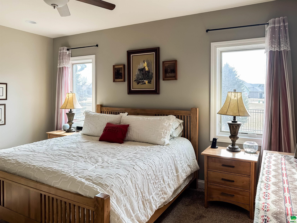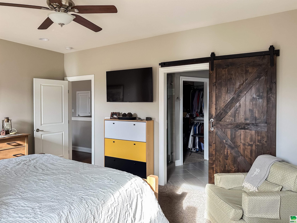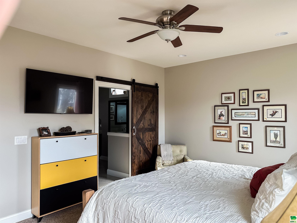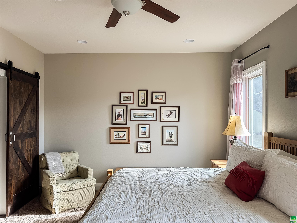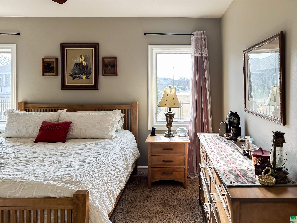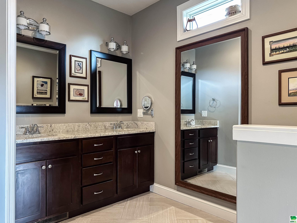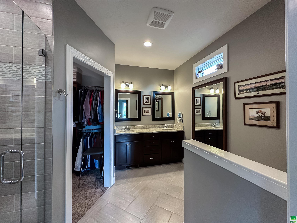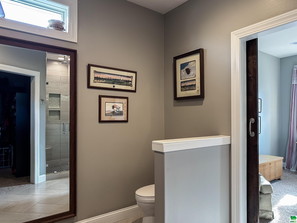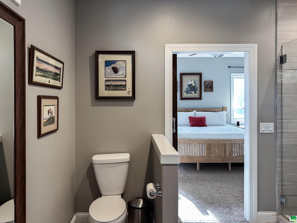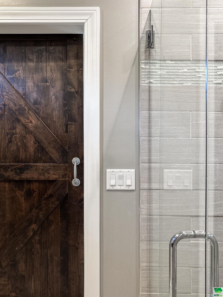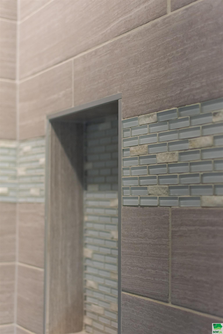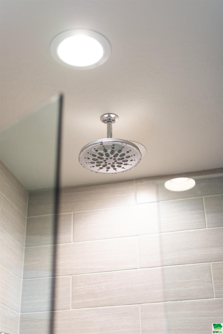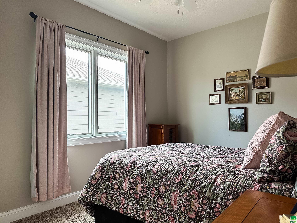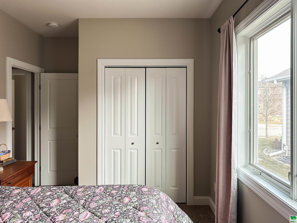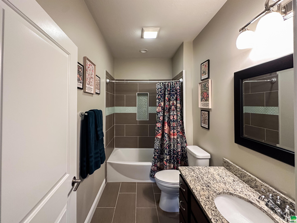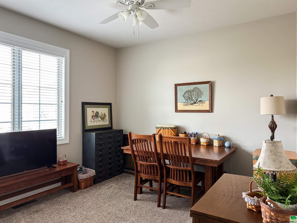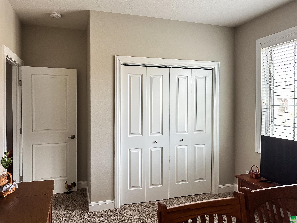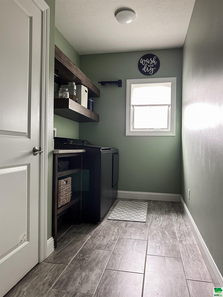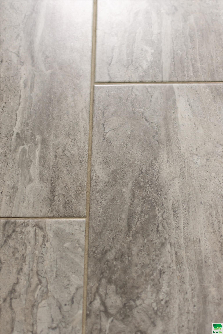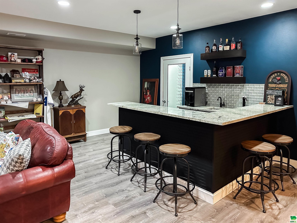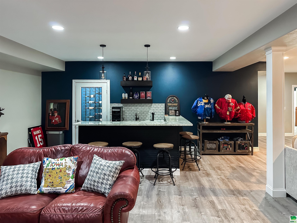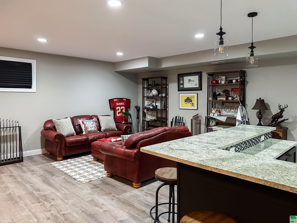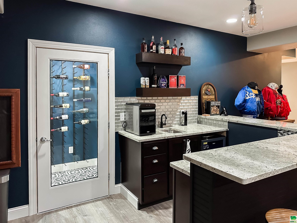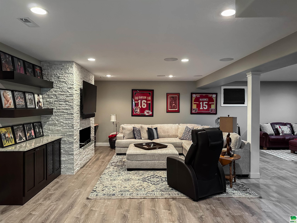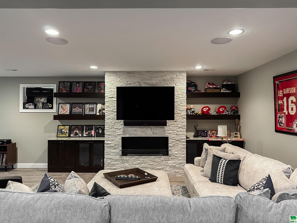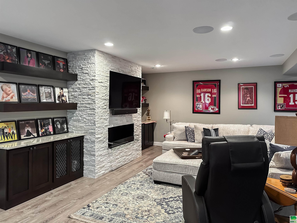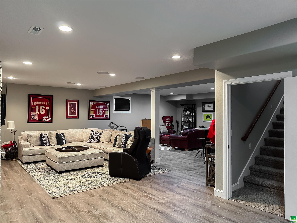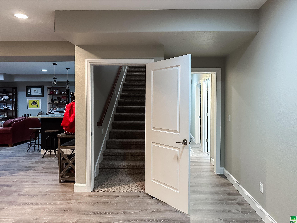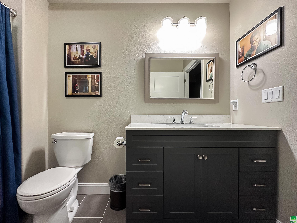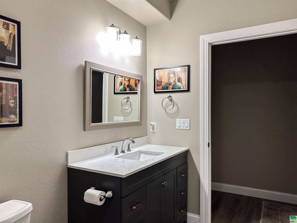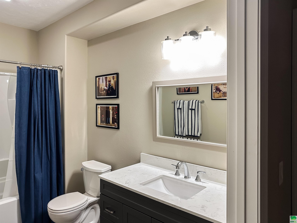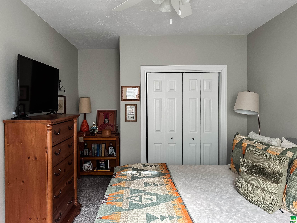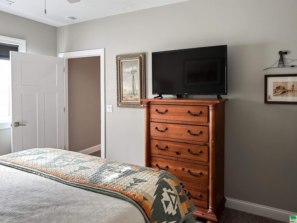608 Prairie Blvd, Dakota Dunes, SD
Discover your dream home in the highly desirable Dakota Dunes community! This stunning 5-bedroom, 3-bathroom open-concept home, built in 2015, offers the perfect combination of modern design and functionality. The main floor boasts 3 spacious bedrooms, including a luxurious primary suite, while the fully finished basement features 2 additional bedrooms and a stylish bar area complete with a custom wine area under the stairs—perfect for entertaining. The gourmet kitchen is a chef’s delight, showcasing new stainless steel appliances, a large island, built in microwave, beverage fridge, granite countertops, and ample cabinetry. Step outside to a private, fenced-in yard, ideal for pets or hosting outdoor gatherings. The 3-car garage provides plenty of space for vehicles, storage, and hobbies. The sellers have added a new fence (Sioux City Fence), new backsplash in the basement bar, new mantle above fireplace in living room, new appliances from Karl’s, and a beautiful glass door to the shower in the master bath. The list doesn’t stop there – the sellers have also replaced all new sprinkler heads, leveled the driveway, stained and sealed the deck, and added a Tesla wall mount charger in the garage. With fresh updates, thoughtful finishes, and a prime location near golf courses, parks, and dining, this home is truly move-in ready. Don’t miss the opportunity to make this exceptional property yours!
Property Address
Open on Google Maps- Address 608 Prairie Blvd
- City Dakota Dunes
- State/county SD
- Zip/Postal Code 57049
Property Details
- Property ID: 827431
- Price: $479,900
- Property Size: 3391 Sq Ft
- Property Lot Size: 0.17 Acres
- Bedrooms: 5
- Bathrooms: 3
- Year Built: 2015
- Property Type: Residential
- Style: Ranch
- Taxes: $6224
- Garage Type: Attached
- Garage Spaces: 3
Room Dimensions
| Name | Floor | Size | Description |
|---|---|---|---|
| Living | Main | 16x14 | Open concept, stone fireplace w/ new mantle, wood floors |
| Kitchen | Main | 17x15 | New appliances, built in microwave, island, gas stove & hood |
| Dining | Main | 11x10 | Sliders to deck & backyard |
| Master | Main | 15x11 | Spacious, 2 windows to backyard, carpet, sliding barn door |
| 3/4 Bath | Main | 7x9 | Primary suite bath, tile shower, new glass shower door |
| Other | Main | 8x5 | Primary suite WIC, built ins |
| Bedroom | Main | 10x10 | Front bedroom, carpet, ceiling fan |
| Full Bath | Main | 9x5 | Tile shower with tub |
| Bedroom | Main | 9x10 | |
| Laundry | Main | 11x6 | New washer/dryer |
| Family | Basement | 30x22 | Stone fireplace, built ins, bar w/ new backsplash, wine nook |
| Bedroom | Basement | 15x9 | Carpet, egress window |
| Full Bath | Basement | 10x5 | |
| Bedroom | Basement | 10x11 | Carpet, egress window |
MLS Information
| Above Grade Square Feet | 1819 |
| Acceptable Financing | Cash,Conventional,FHA,VA |
| Air Conditioner Type | Central |
| Association Fee | 90 |
| Basement | Finished,Poured |
| Below Grade Square Feet | 1819 |
| Below Grade Finished Square Feet | 1572 |
| Below Grade Unfinished Square Feet | 247 |
| Contingency Type | None |
| County | Union |
| Driveway | Concrete |
| Elementary School | Dakota Valley |
| Exterior | Hardboard,Stone |
| Fireplace Fuel | Gas |
| Fireplaces | 2 |
| Fuel | Electric,Natural Gas |
| Garage Square Feet | 735 |
| Garage Type | Attached |
| Heat Type | Forced Air |
| High School | Dakota Valley |
| Included | Appliances negotiable |
| Legal Description | LOT 32 PRAIRIE 11TH ADD DAK DUNES (.171A) |
| Main Square Feet | 1819 |
| Middle School | Dakota Valley |
| Ownership | Single Family |
| Property Features | Fenced Yard,Lawn Sprinkler System,Trees |
| Rented | No |
| Roof Type | Shingle |
| Sewer Type | City |
| Tax Year | 2024 |
| Water Type | City |
| Water Softener | Included |
MLS#: 827431; Listing Provided Courtesy of RE/MAX Experience (712-224-4100) via Northwest Iowa Regional Board of REALTORS. The information being provided is for the consumer's personal, non-commercial use and may not be used for any purpose other than to identify prospective properties consumer may be interested in purchasing.

