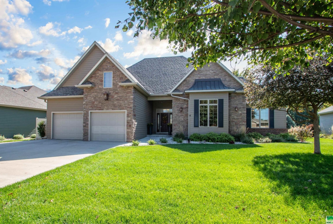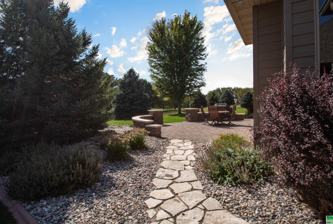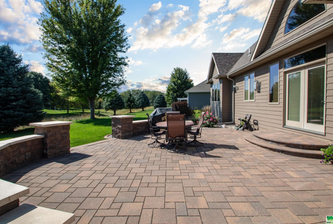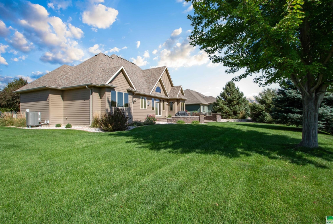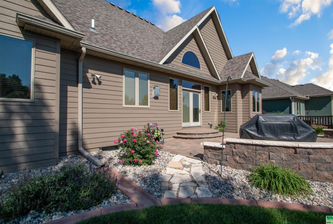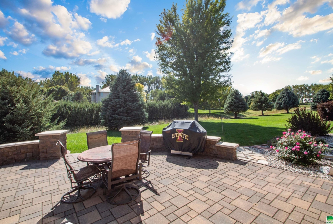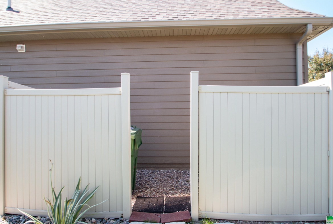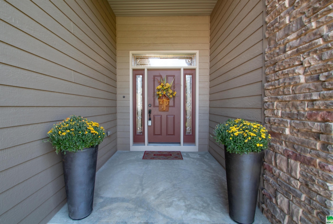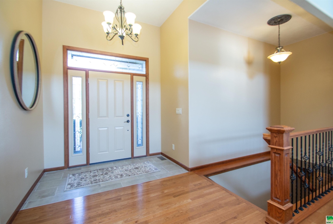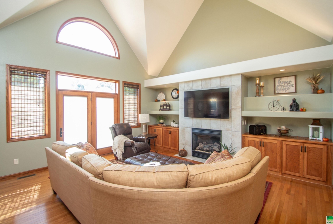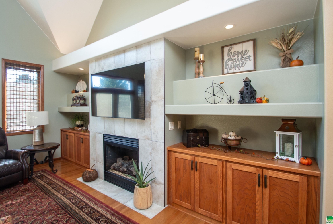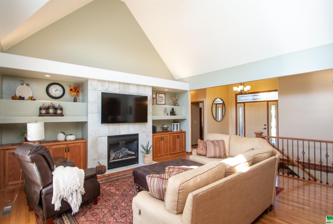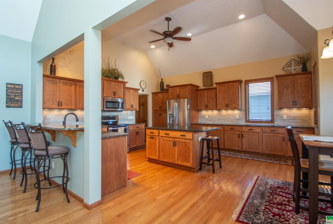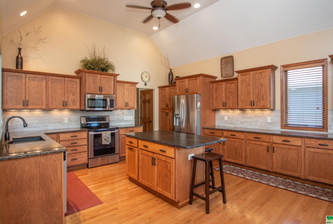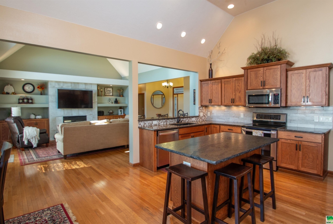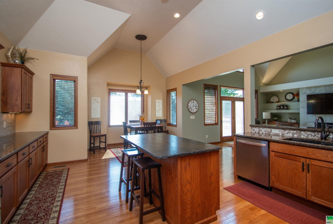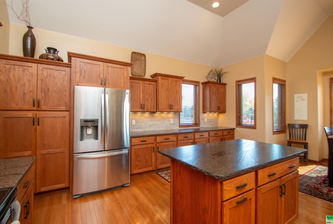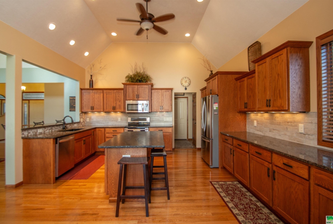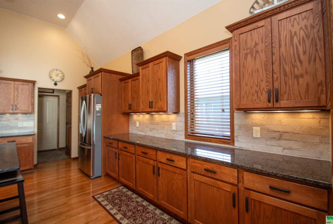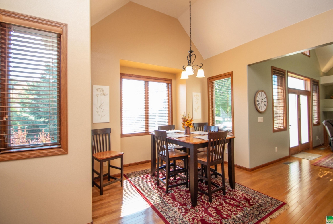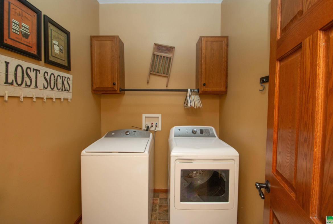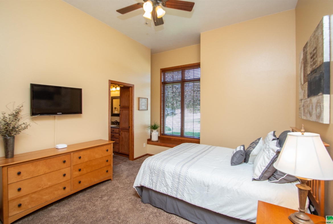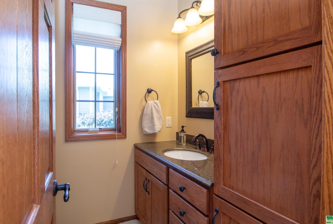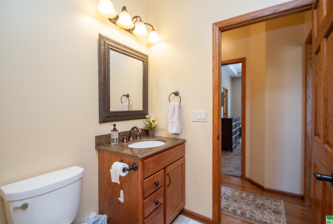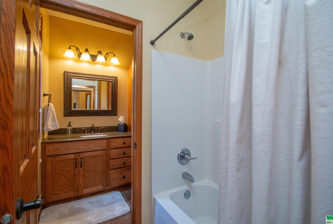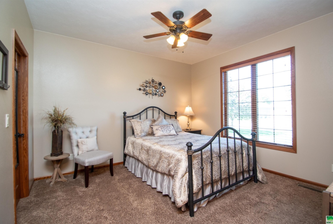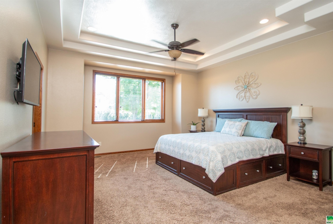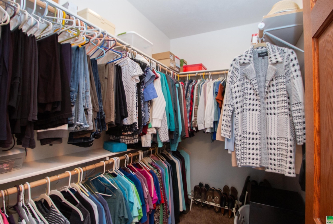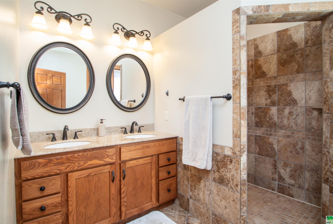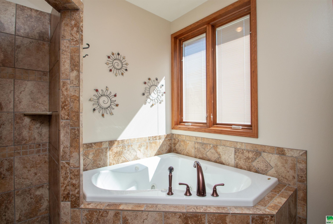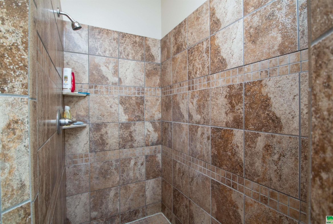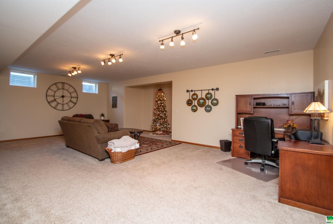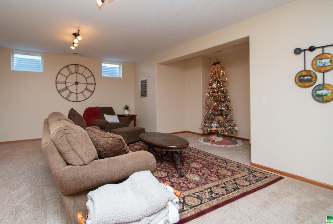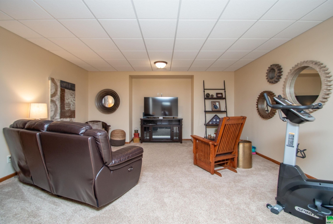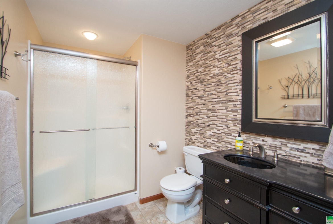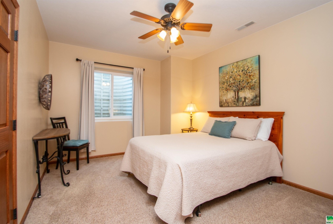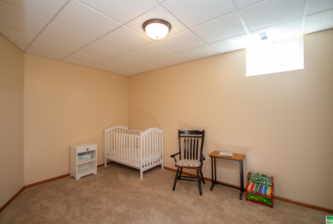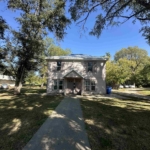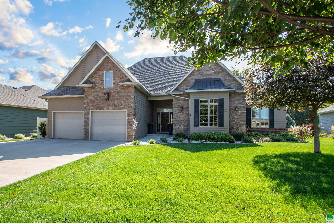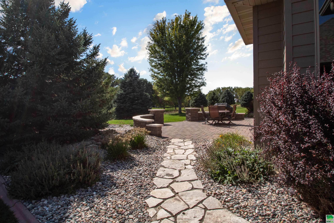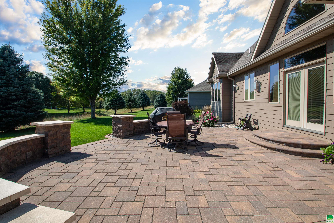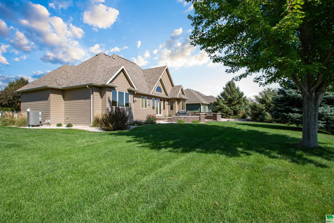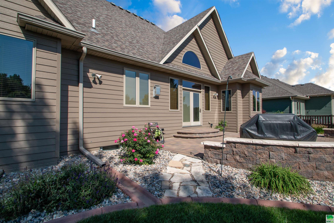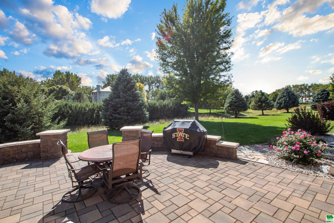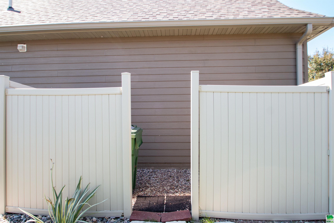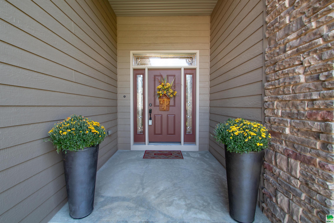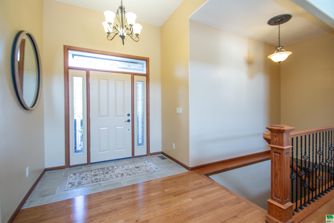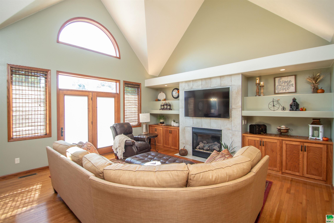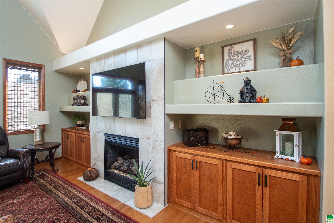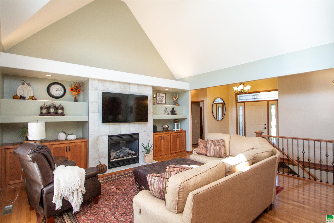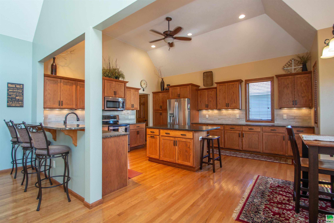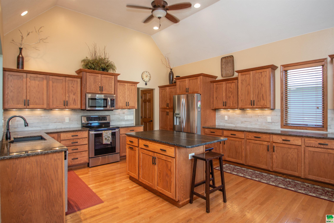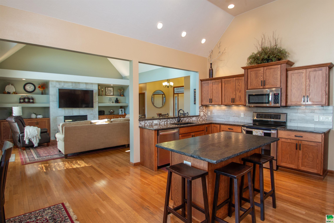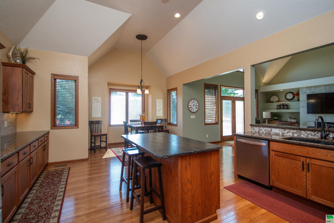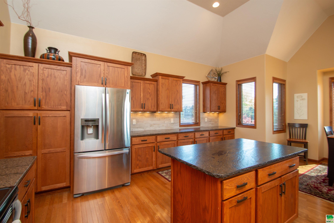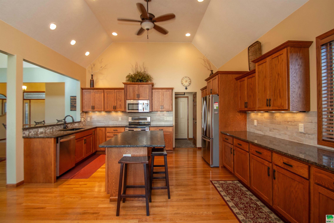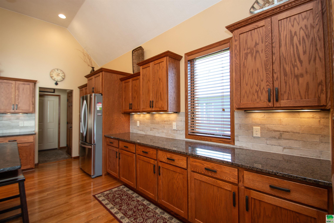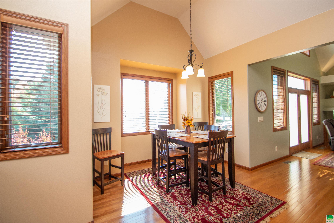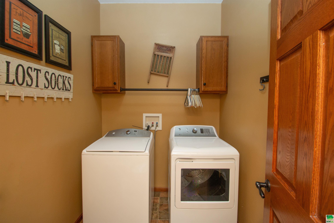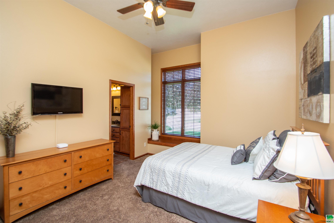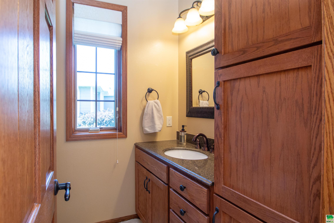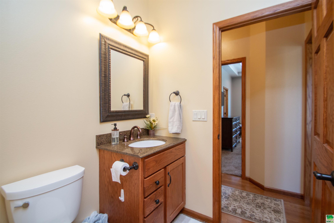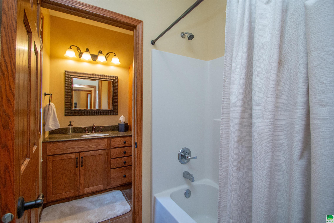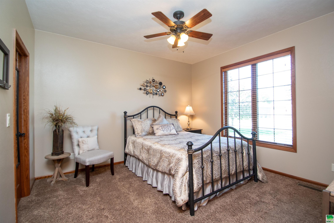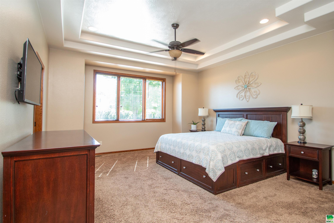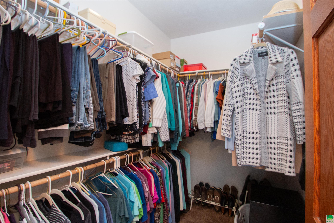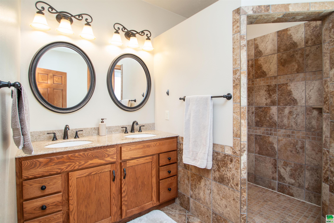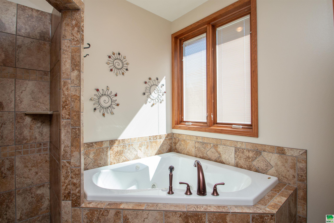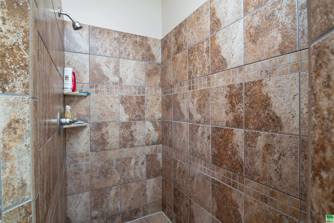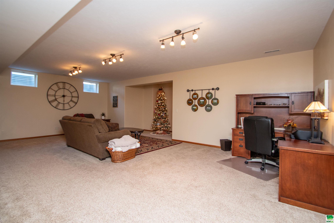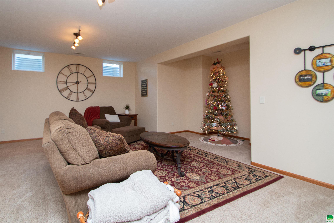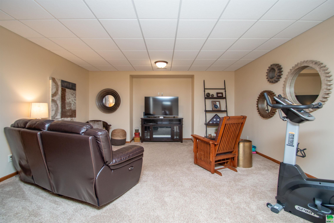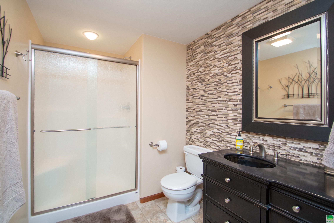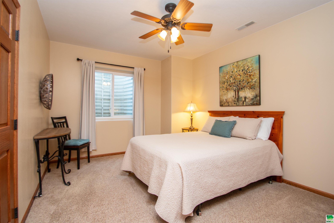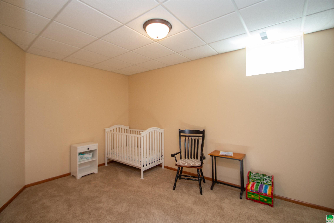572 Bluestem Trail, Dakota Dunes, SD
Prepare to be impressed with the quality and workmanship of this custom built one owner ranch home. Exterior: Stone front on the exterior of the home with covered front porch, and siding was repainted in 2020. The Back Yard: Oversized paver patio with seating was built in 2014. Back yard is very private with no houses in your view. Interior: First impression is tile entryway, with vaulted ceiling in LR, gas fireplace, with shelving around and above the fireplace (just serviced by Kalins) Kitchen: Custom built with oak cabinets, island, buffet space, granite counters pantry, eating area with door to the patio. Vaulted ceilings in kitchen also, with wood floors. All the doors are solid 6 panel doors. Don’t see that anymore. Front bedroom has carpet, double closet and window seat. Shared bath with the second bedroom with WIC and carpeted. Primary bedroom has double tray ceiling, WIC 5 x 8. The primary bath has tub and oversized tile walk in shower, double vanity, tile flooring. Wide steps going to the lower level with oodles of living spaces available. Two family rooms for entertaining, an office space with newer carpet. Bedroom # 4 with WIC and egress. 3/4 bath with single vanity. Garage: oversized 2 car garage with additional concrete for 3rd car to park in the driveway. Manicured yard. And Pride of Ownership shows with this home. Updates: New shingles 2018, new heat pump 2022. Possession and closing: No sooner than 12/15.
Property Address
Open on Google Maps- Address 572 Bluestem Trail
- City Dakota Dunes
- State/county SD
- Zip/Postal Code 57049
Property Details
- Property ID: 830449
- Price: $530,000
- Property Size: 3714 Sq Ft
- Property Lot Size: 0.24 Acres
- Bedrooms: 4
- Bathrooms: 3
- Year Built: 2011
- Property Type: Residential
- Style: Ranch
- Taxes: $7181
- Garage Type: Attached
- Garage Spaces: 2
Room Dimensions
| Name | Floor | Size | Description |
|---|---|---|---|
| Living | Main | 18 x 17 | vaulted, gas fireplace, shelving units, wood floors |
| Kitchen | Main | 15 x 17 + 7 x 9 | eat in, oak cabs, wood floor, island, granite, appliances |
| Laundry | Main | 7 x 6 | Tile flooring |
| Master | Main | 19 x 14 | dbl tray ceiling, 5 x 8 WIC, carpet |
| Full Bath | Main | 9 x 11 | tub, tile walk in shower, dbl vanity, tile floor |
| Bedroom | Main | 11 x 13 | window seat, carpet |
| Bedroom | Main | 11 x 12 | WIC, carpet |
| Full Bath | Main | 15 x 9 | shared with 2 vanities and 2 toilets, tub/shower combo |
| Family | Basement | 16 x 27 + 9 x 4 | carpet |
| Family | Basement | 19 x 16 | |
| Bedroom | Basement | 14 x 11 | WIC, egress |
| Den | Basement | 9 x 13 | newer carpet |
| 3/4 Bath | Basement | 6 x 11 | single vanity, tile floor |
MLS Information
| Above Grade Square Feet | 1959 |
| Acceptable Financing | Cash,Conventional |
| Air Conditioner Type | Heat Pump |
| Association Fee | 90 |
| Basement | Finished,Full,Poured |
| Below Grade Square Feet | 1959 |
| Below Grade Finished Square Feet | 1755 |
| Below Grade Unfinished Square Feet | 204 |
| Contingency Type | None |
| County | Union |
| Driveway | Concrete |
| Elementary School | Dakota Valley |
| Exterior | Combination |
| Fireplace Fuel | Gas |
| Fireplaces | 1 |
| Flood Insurance | Unverified |
| Fuel | Electric,Natural Gas |
| Garage Square Feet | 574 |
| Garage Type | Attached |
| Heat Type | Heat Pump |
| High School | Dakota Valley |
| Included | all kitchen appliances, window treatments, water softener, GDO |
| Legal Description | LOT 32 MEADOWS 13TH ADD DAK DUNES (.240A) |
| Main Square Feet | 1959 |
| Middle School | Dakota Valley |
| Ownership | Single Family |
| Possession | 12/15 |
| Property Features | Landscaping,Lawn Sprinkler System,Level Lot |
| Rented | No |
| Roof Type | Shingle |
| Sewer Type | City |
| Tax Year | 2024 |
| Water Type | City |
| Water Softener | Included,Owned |
MLS#: 830449; Listing Provided Courtesy of Century 21 ProLink (712-224-2300) via Northwest Iowa Regional Board of REALTORS. The information being provided is for the consumer's personal, non-commercial use and may not be used for any purpose other than to identify prospective properties consumer may be interested in purchasing.

