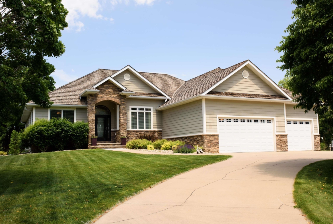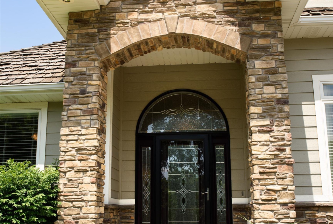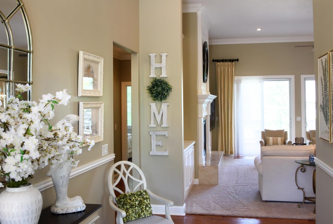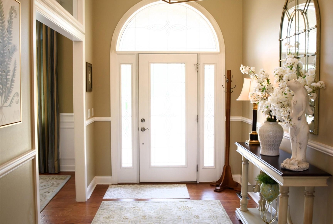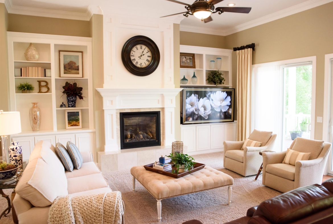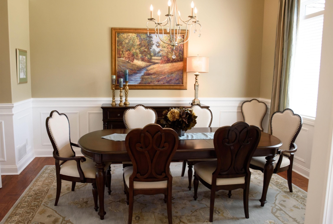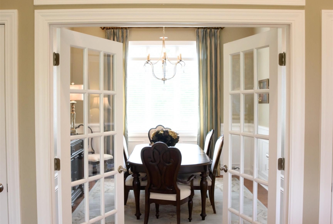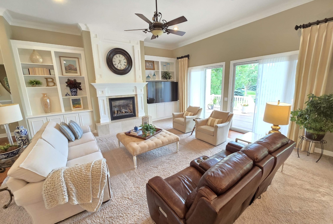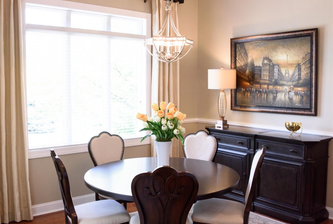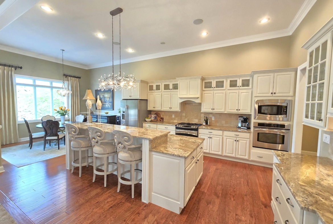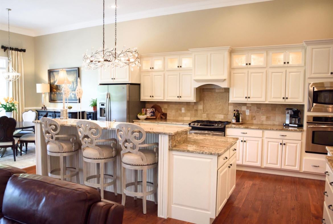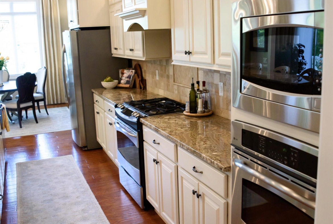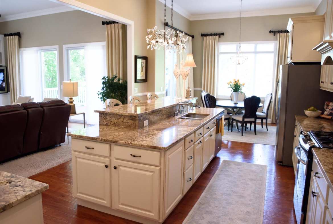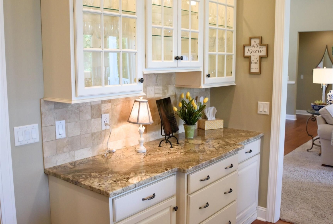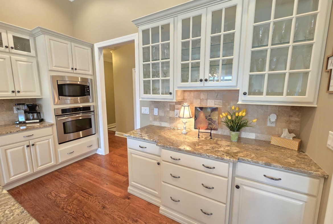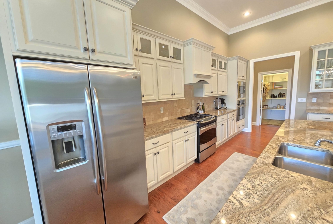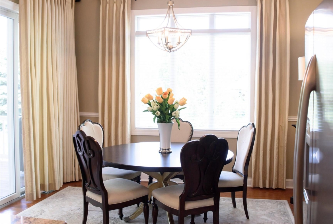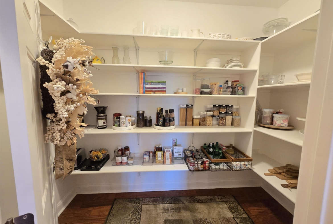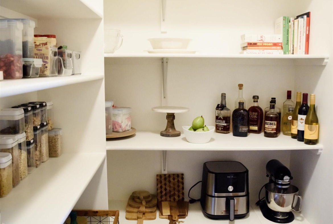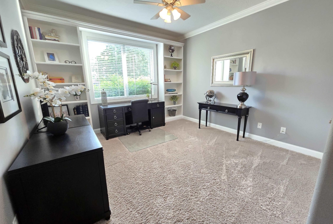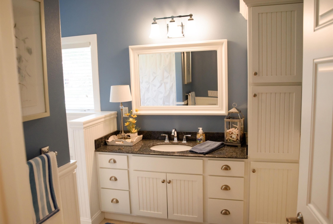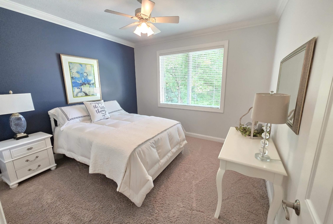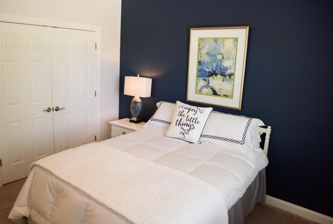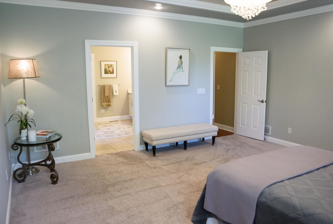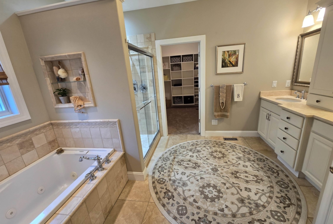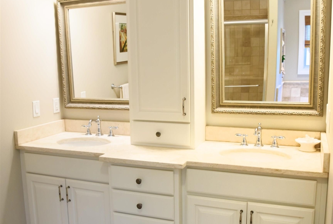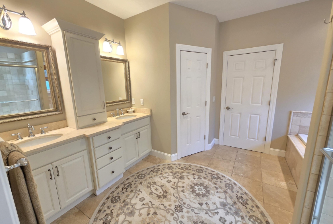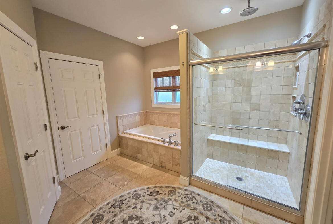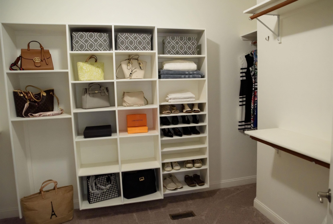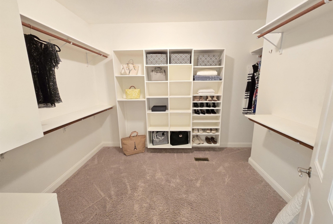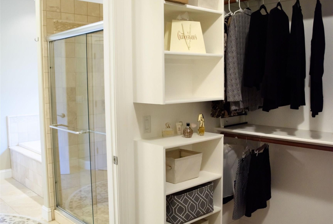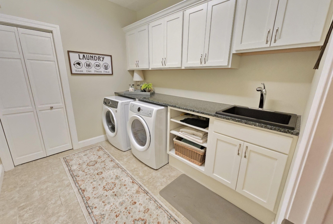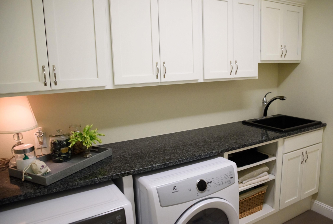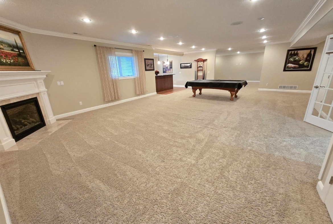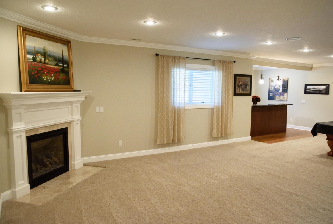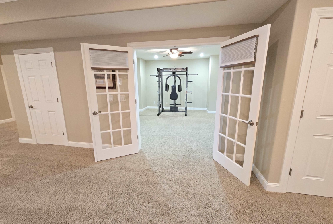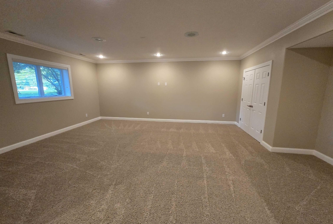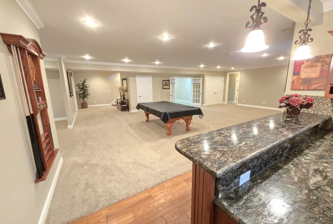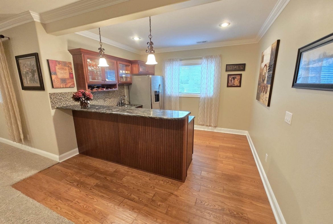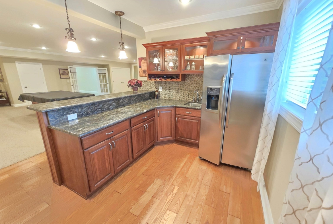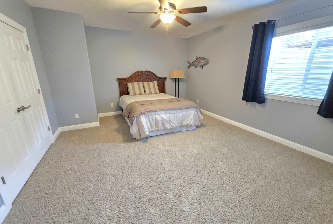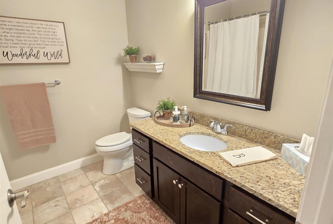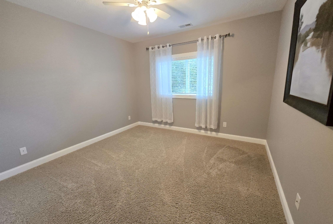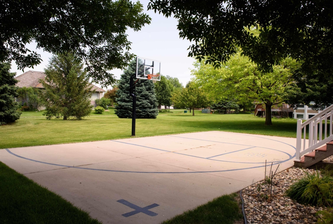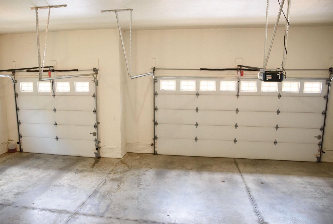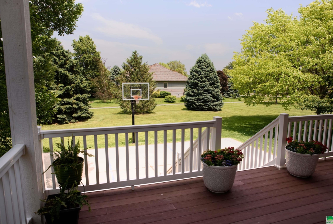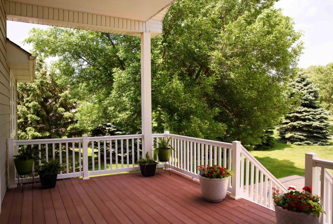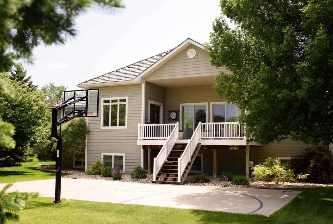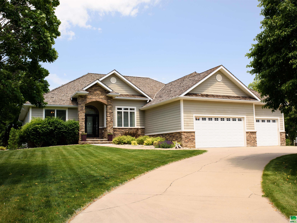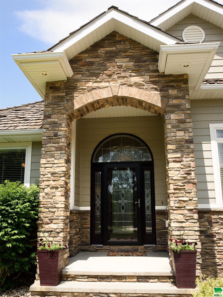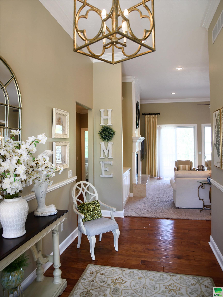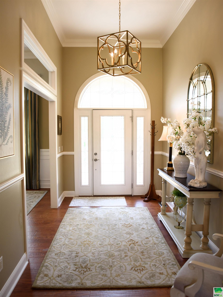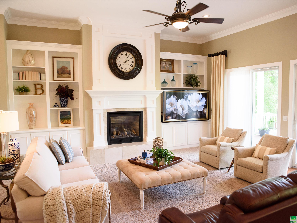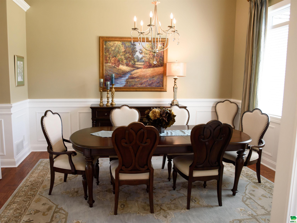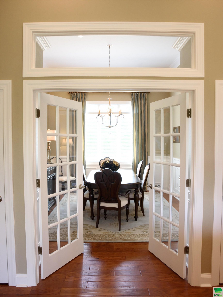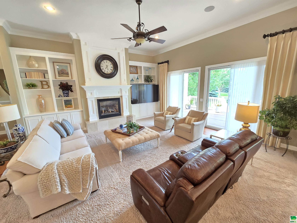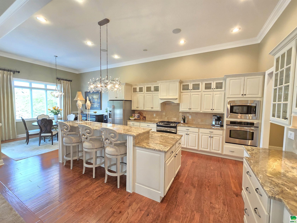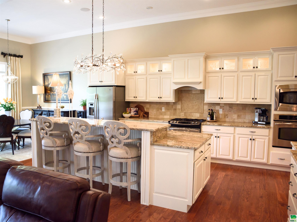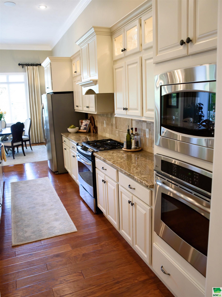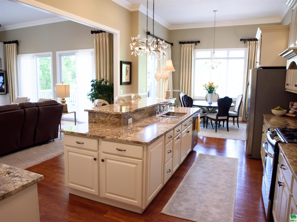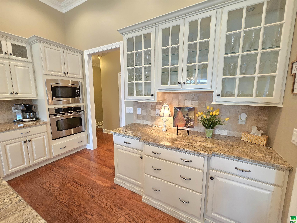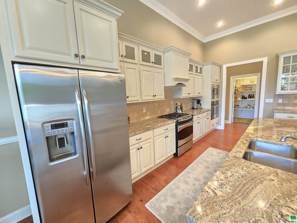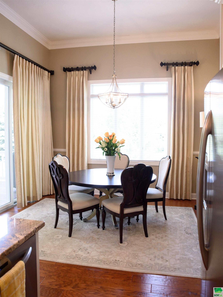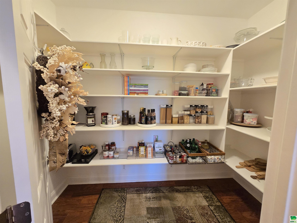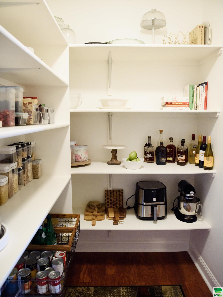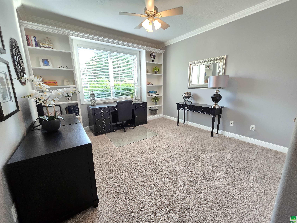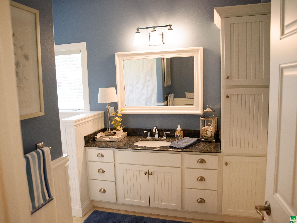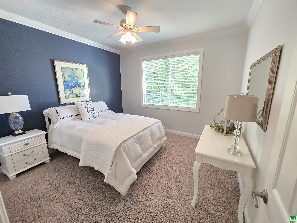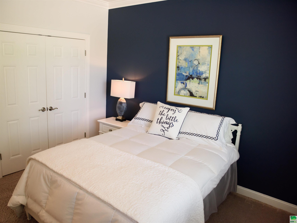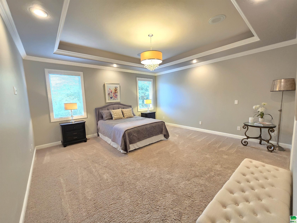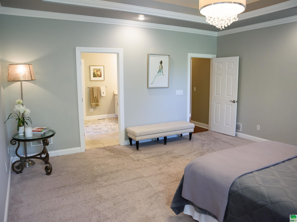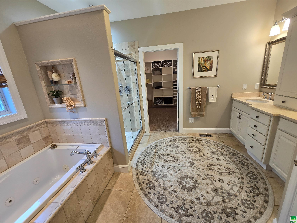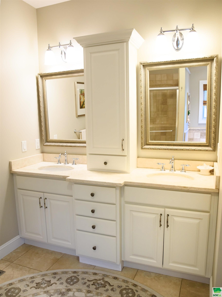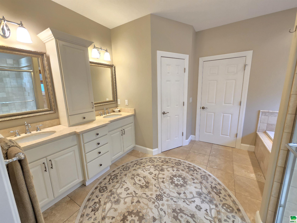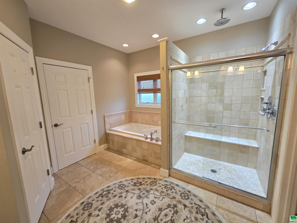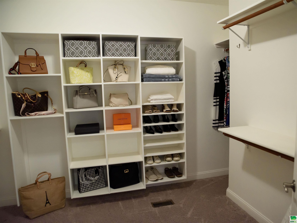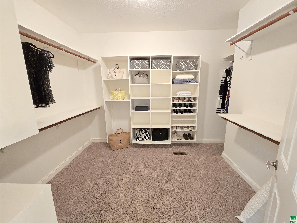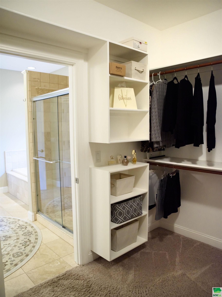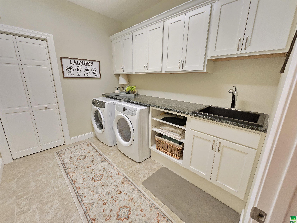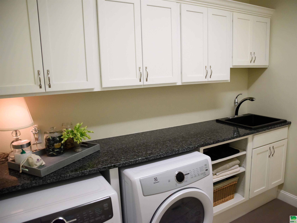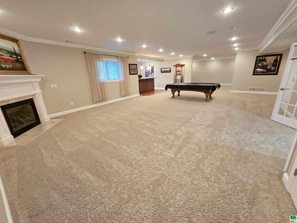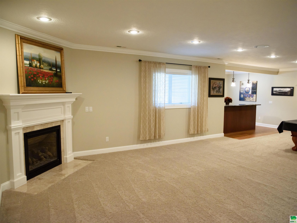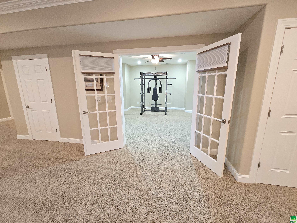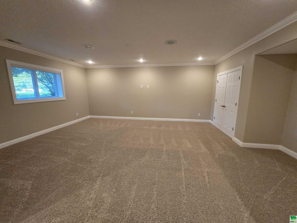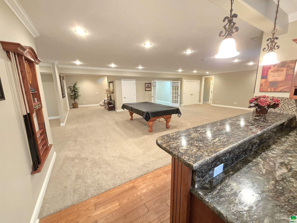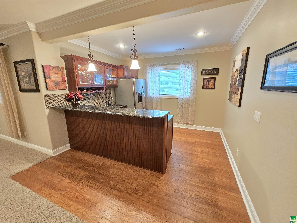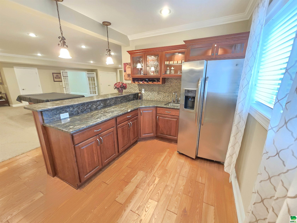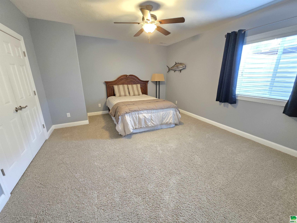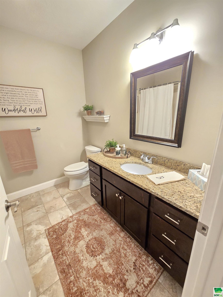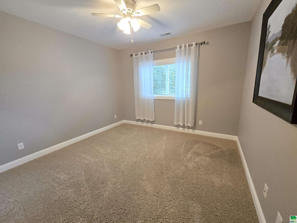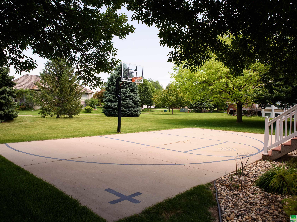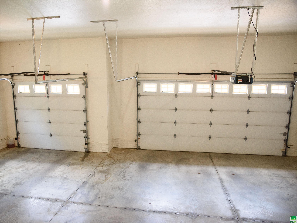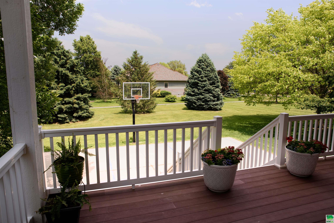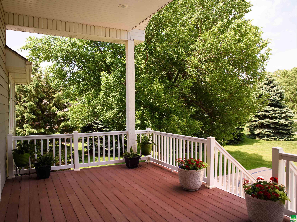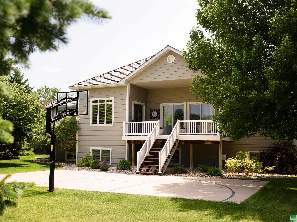517 Monterey Trail, Dakota Dunes, SD
Welcome to 517 Monterey Trail in Dakota Dunes. Experience luxurious living in this expansive 5-bedroom, 3-bath executive home offering an impressive 5,221 square feet of thoughtfully designed space. Step inside to 12′ high ceilings and a spacious layout, perfect for both comfortable everyday living and elegant entertaining. Gather around the inviting fireplaces or retreat to the generously sized bedrooms, each thoughtfully designed for privacy and relaxation. Throughout the home, you’ll appreciate quality finishes and intricate details that set this property apart. The impressive kitchen offers beautiful cabinetry, granite countertops, and a striking travertine backsplash. Enjoy the added touch of back-lit details, making this kitchen the heart of the home. The primary suite features a large walk-in closet, offering abundant storage and organization options. Quality finishes and meticulous attention to detail are evident throughout, elevating the living experience in every room. This remarkable home presents a rare opportunity to own a large, beautifully finished property crafted for both luxury and practical living. Additional features include, travertine tiled bathrooms and backsplash, granite tops, closet systems throughout, potential theater space, SONOS sound system, crown molding, covered deck, WIC, wet bar, basketball court and hoop, and quick access to the walking trail. Don’t miss your chance—schedule your private tour today to explore all the exceptional features this home has to offer!
Property Address
Open on Google Maps- Address 517 Monterey Trail
- City Dakota Dunes
- State/county SD
- Zip/Postal Code 57049
Property Details
- Property ID: 828951
- Price: $899,500
- Property Size: 5221 Sq Ft
- Property Lot Size: 0.55 Acres
- Bedrooms: 5
- Bathrooms: 3
- Year Built: 2012
- Property Type: Residential
- Style: Ranch
- Taxes: $0
- Garage Type: Attached,Triple
- Garage Spaces: 3
Room Dimensions
| Name | Floor | Size | Description |
|---|---|---|---|
| Living | Main | Carpet, built in's, 12' ceiling, gas fireplace | |
| Kitchen | Main | Large island w/ granite tops, 12' ceilings, chandelier | |
| Dining | Main | Chandelier, covered deck access, large window | |
| Master | Main | Carpet, tray ceiling, double windows, spacious | |
| Full Bath | Main | Travertine tile, walk in shower, jetted tub, double vanity | |
| Other | Main | Walk in closet w/ built in closet organization, carpet | |
| Laundry | Main | Tile floor, granite tops, sink, cabinetry | |
| Other | Main | Walk in pantry with organization system built in | |
| Bedroom | Main | Carpet, closet w/built in system, built in's, ceiling fan | |
| Bedroom | Main | Carpet, closet w/ built in system, ceiling fan, spacious | |
| Den | Basement | Electric ceiling outlet in place for theater option, carpet | |
| Living | Basement | Carpet, gas fireplace insert, pool table, spacious | |
| Other | Basement | Wet bar w/ granite tops, fridge, cabinetry | |
| Other | Basement | Workout space, office, storage, etc. carpet, french doors | |
| Bedroom | Basement | Large island w/ granite tops, 12' ceilings, chandelier |
MLS Information
| Above Grade Square Feet | 2721 |
| Acceptable Financing | Cash,Conventional |
| Air Conditioner Type | Central |
| Association Fee | 30 |
| Basement | Finished,Full |
| Below Grade Square Feet | 2721 |
| Below Grade Finished Square Feet | 2500 |
| Below Grade Unfinished Square Feet | 221 |
| Contingency Type | None |
| County | Union |
| Driveway | Concrete |
| Elementary School | Dakota Valley |
| Exterior | Combination |
| Fireplace Fuel | Gas |
| Fireplaces | 2 |
| Fuel | Natural Gas |
| Garage Square Feet | 807 |
| Garage Type | Attached,Triple |
| Heat Type | Heat Pump |
| High School | Dakota Valley |
| Included | Window treatments & curtains, tv mount-LR, all kitchen appliances, fireplace inserts, pool table & rack, basement fridge, exercise equipment, water softener, GDO, utility shelving, SONOS sound system, basketball hoop |
| Legal Description | LOT 20 OF DAK DUNES GOLF COURSE 17TH ADD |
| Main Square Feet | 2721 |
| Middle School | Dakota Valley |
| Ownership | Single Family |
| Property Features | Cul-De-Sac,Landscaping,Lawn Sprinkler System,Level Lot |
| Rented | No |
| Roof Type | Other-See Comments |
| Sewer Type | City |
| Tax Year | 2024 |
| Water Type | City |
| Water Softener | Owned |
MLS#: 828951; Listing Provided Courtesy of The Home Element Realty, LLC (712-551-7741) via Northwest Iowa Regional Board of REALTORS. The information being provided is for the consumer's personal, non-commercial use and may not be used for any purpose other than to identify prospective properties consumer may be interested in purchasing.

