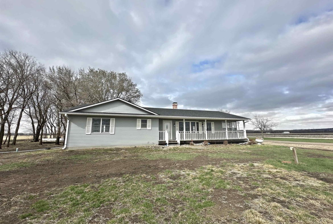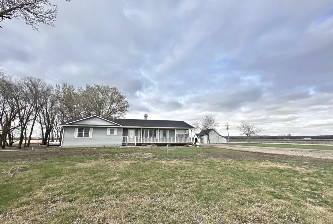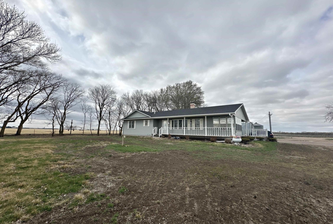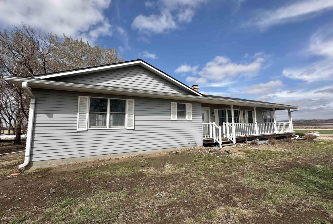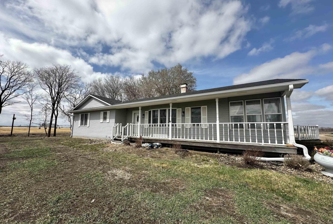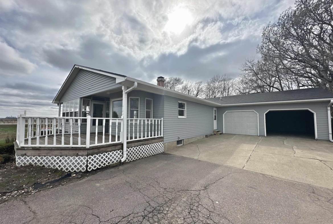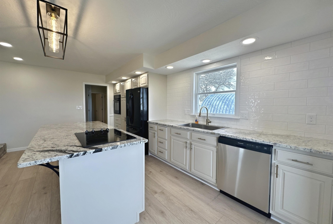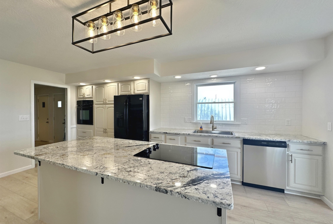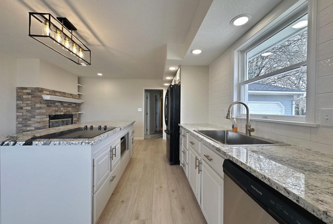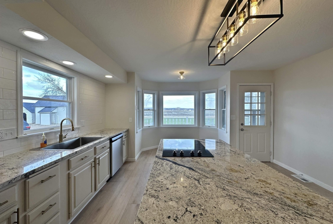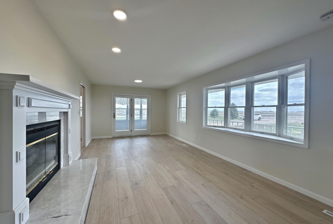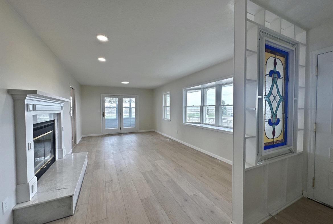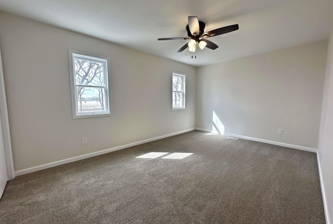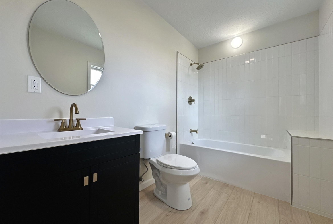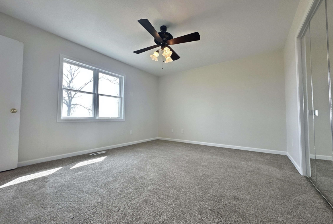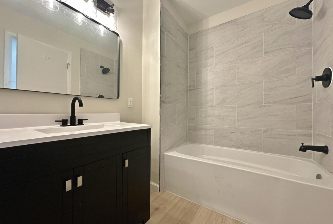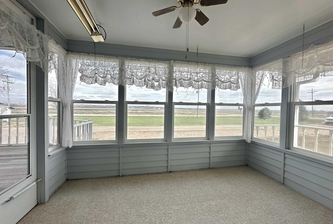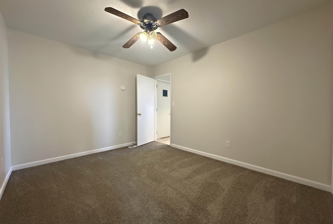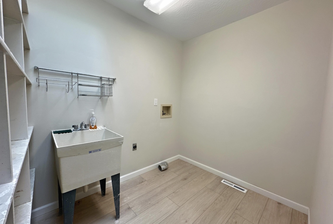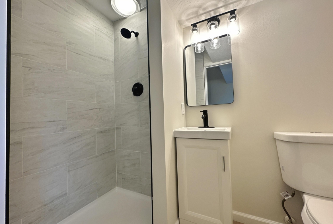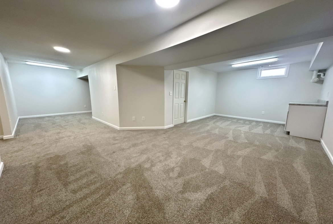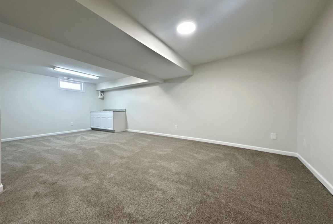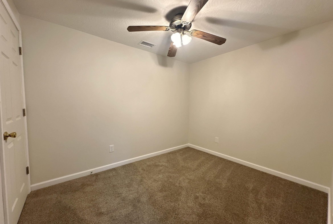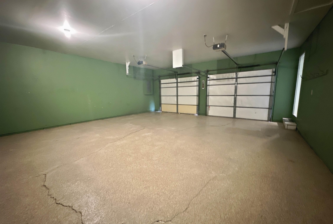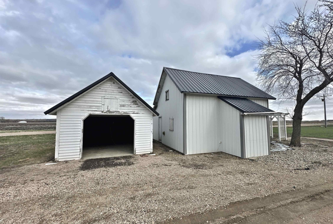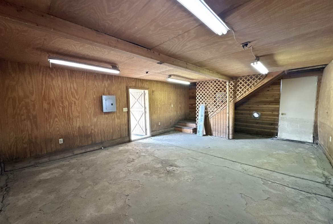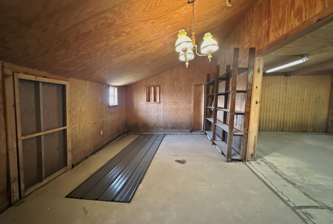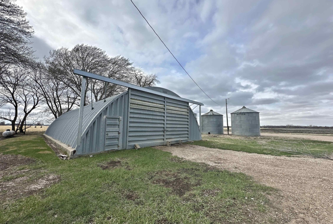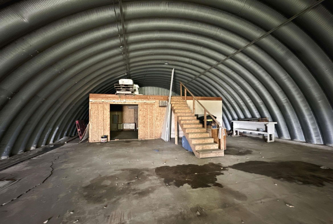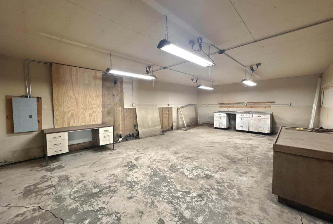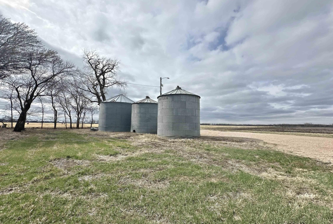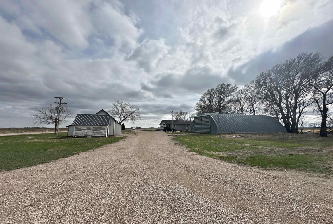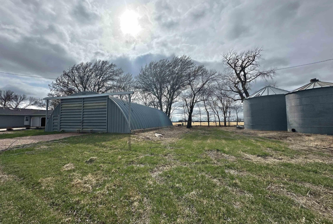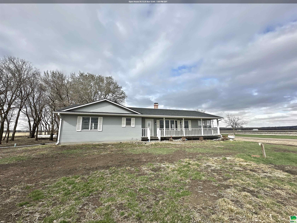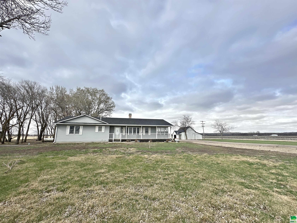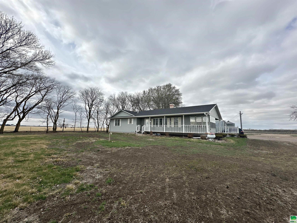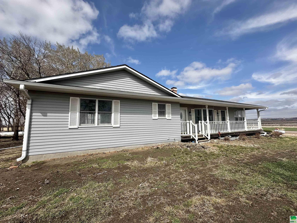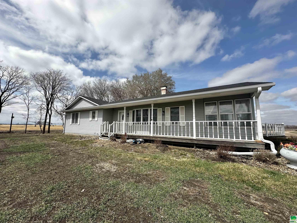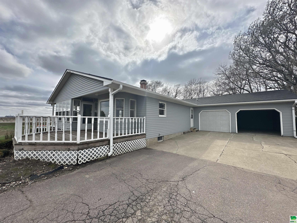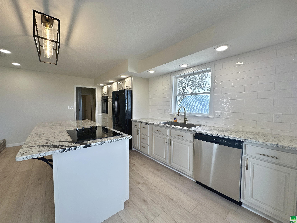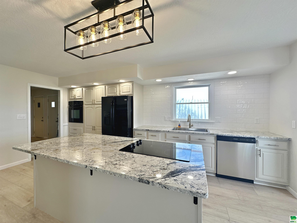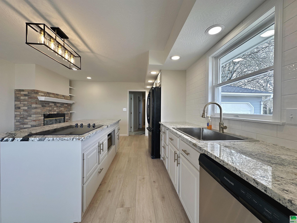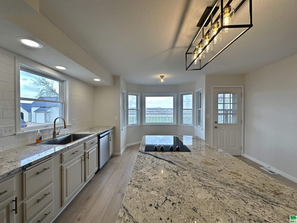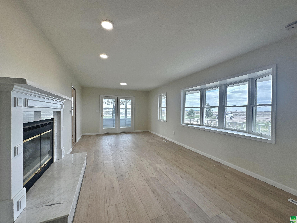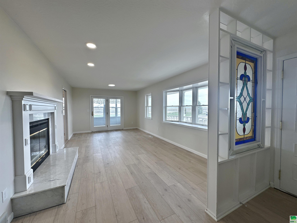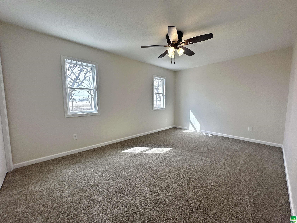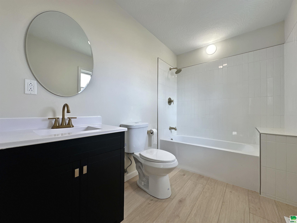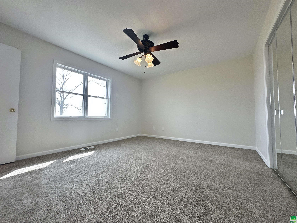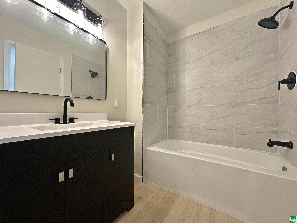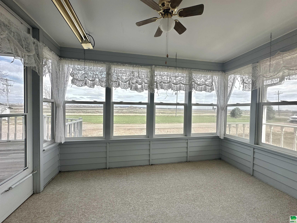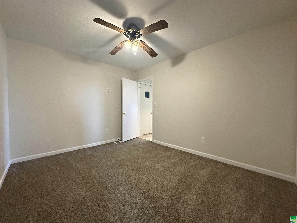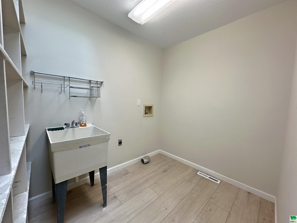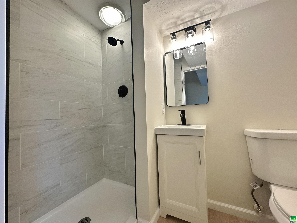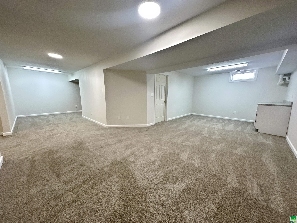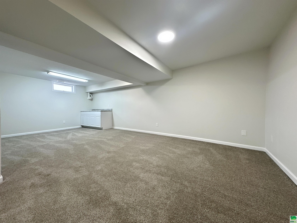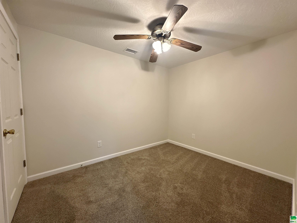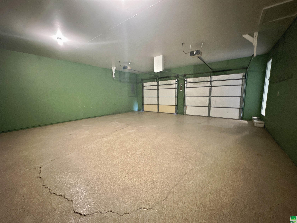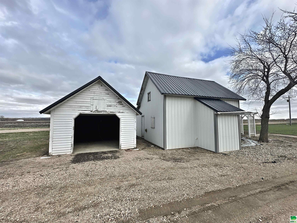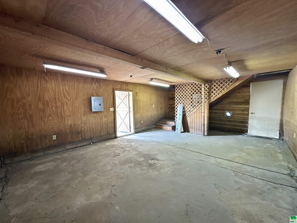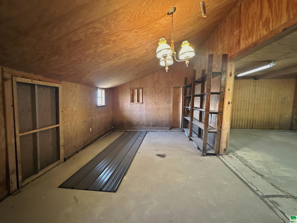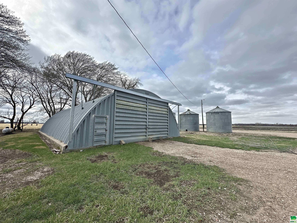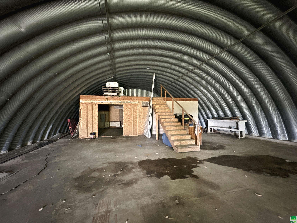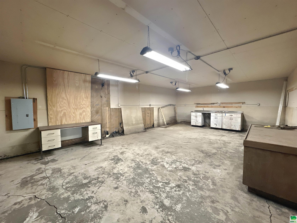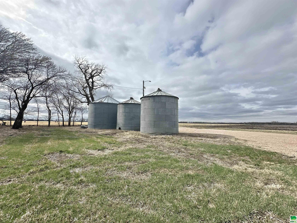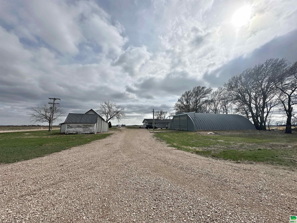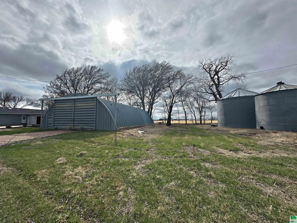47952 325TH ST, Elk Point, SD
Country living with all of the City conveniences within a short drive! This truly offers the best of both worlds! Beautiful, pristine 3.52 acres right off the black top, allowing you to drive right up the lane to your new home. Peace and tranquility await you with this 3 bedroom and 3.25 bathroom acreage. Most of the home has been completely renovated- including a fully finished out basement, all new bathrooms, new carpet in all bedrooms/basement, LVP flooring throughout the main, renovated kitchen, and the list goes on! (Check SPD for all work done). This home has the space you need for tons of storage and room to grow! Outbuildings include a fantastic quonset hut (40 x 60), 3 grain bins, single-car detached garage, and a barn that could be finished & turned into extra living space (28×24)! The fully finished basement is ready for entertaining with a bar/kitchenette area, huge family room, 3/4 bath, and a non-conforming 4th bedroom. On the main floor of the home, you’ll find the main floor laundry located right off the attached garage, exquisite kitchen featuring granite countertops, a center island, and an eat-in space. Walking south of the kitchen, is your sun-lit living room, which also connects to a 3-season porch for year-round use. Down the hallway is your full bathroom, primary suite with an en suite bath, and 2 other bedrooms. Home also shows an attached oversized 2-stall garage, perfect for storage & your vehicles! Septic is located on South end of property, located right off the front porch. This acreage is ready for all your happy moments. Welcome Home to 47952 325th St – the good life awaits!
Property Address
Open on Google Maps- Address 47952 325TH ST
- City Elk Point
- State/county SD
- Zip/Postal Code 57025
Property Details
- Property ID: 828168
- Price: $339,500
- Property Size: 2424 Sq Ft
- Property Lot Size: 3.52 Acres
- Bedrooms: 3
- Bathrooms: 4
- Year Built: 1990
- Property Type: Residential
- Style: Ranch
- Taxes: $4447
- Garage Type: Attached,Multiple
- Garage Spaces: 2
Room Dimensions
| Name | Floor | Size | Description |
|---|---|---|---|
| Kitchen | Main | 23x14 | Granite countertops, LVP flooring, new light fixtures |
| Half Bath | Main | 4x4 | Located right off garage & kitchen, new vanity |
| Laundry | Main | 6x8 | Main floor Laundry! Storage shelves & utility sink, skylight |
| Living | Main | 27x11 | LVP flooring, marble tiled fireplace, bay windows |
| Full Bath | Main | 9x5 | Tub/shower combo, new vanity, completely renovated |
| Master | Main | 12x14 | New carpet, CF, En suite bathroom |
| Full Bath | Main | 6x9 | Primary en suite, completely renovated, LVP, new vanity |
| Bedroom | Main | 10x15 | New carpet, CF, new paint |
| Bedroom | Main | 12x10 | New carpet, CF, new paint, walk-through |
| Living | Basement | 29x23 | Fully finished, new carpet, paint, & cabinets for bar area |
| Den | Basement | 8x10 | Could be used as non-cnfrming bedroom, or office, New carpet |
| 3/4 Bath | Basement | 7x4 | Completely renovated, new vanity, flr, tiled shower |
MLS Information
| Above Grade Square Feet | 1640 |
| Acceptable Financing | Cash,Conventional,FHA,Rural Housing Service,VA |
| Air Conditioner Type | Central |
| Basement | Finished,Partial |
| Below Grade Square Feet | 784 |
| Below Grade Finished Square Feet | 784 |
| Below Grade Unfinished Square Feet | 0 |
| Contingency Type | None |
| County | Union |
| Driveway | Concrete,Gravel |
| Elementary School | Elk Point |
| Exterior | Vinyl |
| Fireplace Fuel | Gas |
| Fireplaces | 1 |
| Flood Insurance | Required |
| Fuel | Propane |
| Garage Square Feet | 624 |
| Garage Type | Attached,Multiple |
| Heat Type | Forced Air |
| High School | Elk Point |
| Included | Fridge, Oven, Stove, Dishwasher, Microwave, Other belongings left in out buildings |
| Legal Description | HANSON TR 2 SW1/4SE1/4 (3.52A) |
| Lot Size Dimensions | 155,369 |
| Main Square Feet | 1640 |
| Middle School | Elk Point |
| Ownership | Single Family |
| Possession | Negot |
| Property Features | Garden,Landscaping,Trees,Acreage |
| Rented | No |
| Roof Type | Shingle |
| Sewer Type | Septic |
| Tax Year | 2024 |
| Water Type | Private Well |
| Water Softener | None |
MLS#: 828168; Listing Provided Courtesy of Gateway Real Estate Advisors (712-898-8372) via Northwest Iowa Regional Board of REALTORS. The information being provided is for the consumer's personal, non-commercial use and may not be used for any purpose other than to identify prospective properties consumer may be interested in purchasing.

