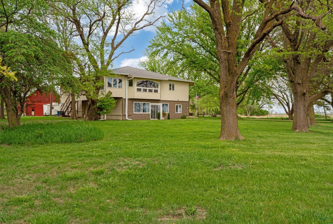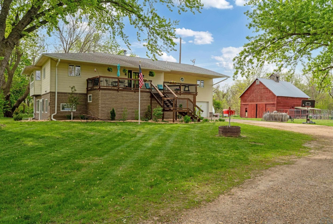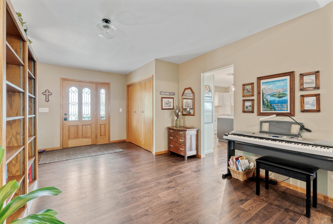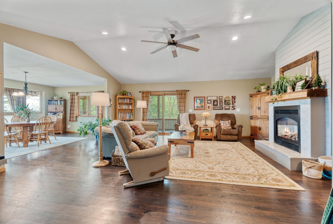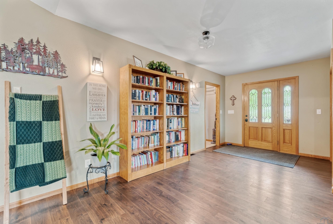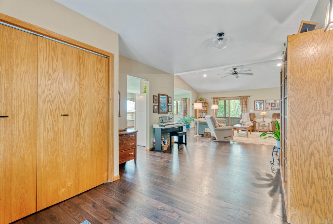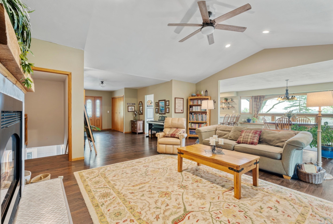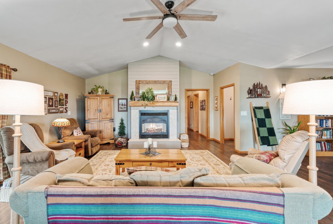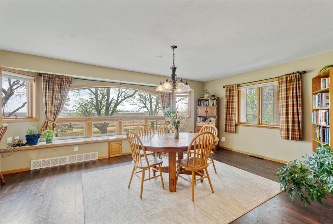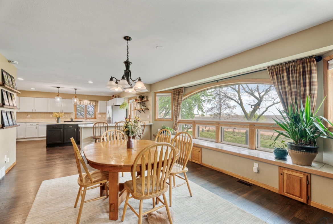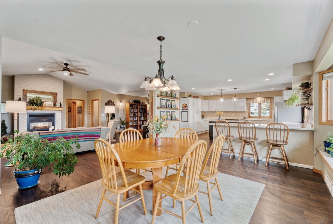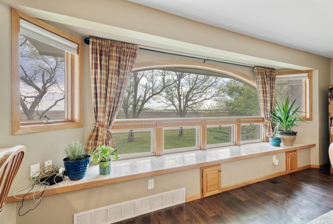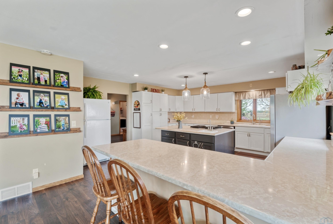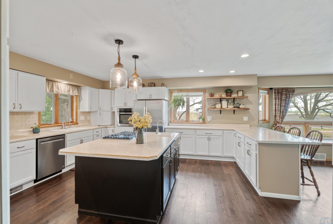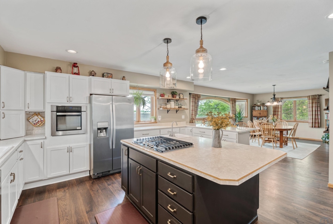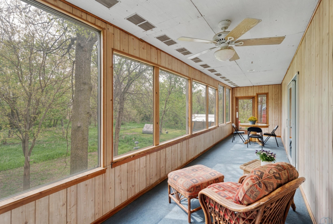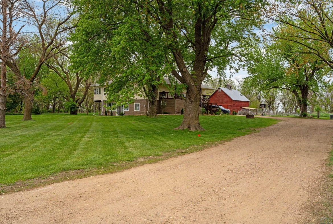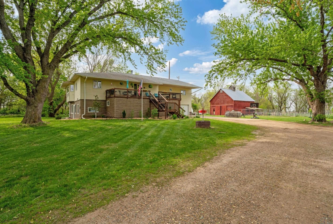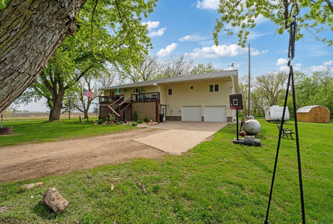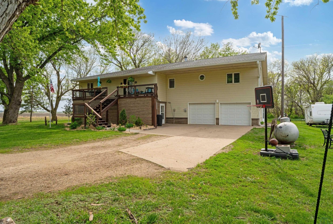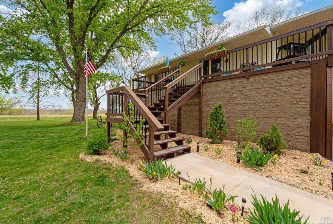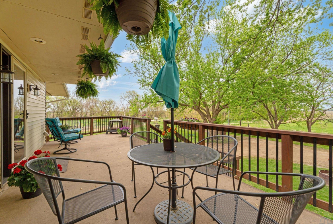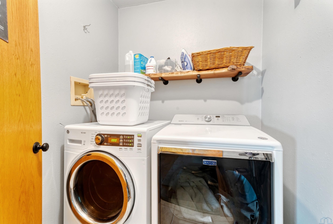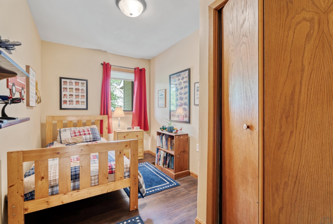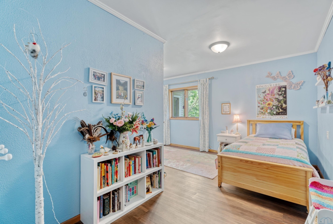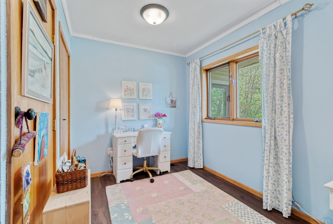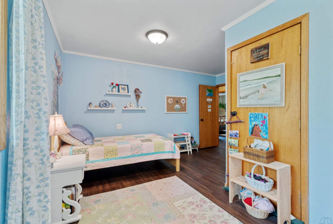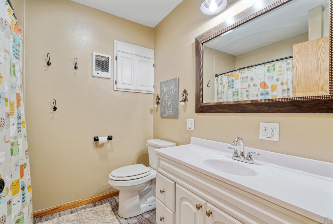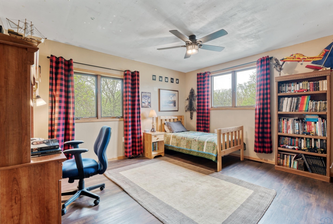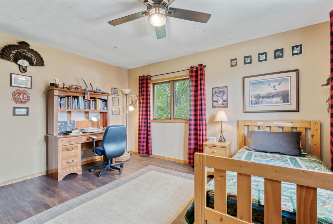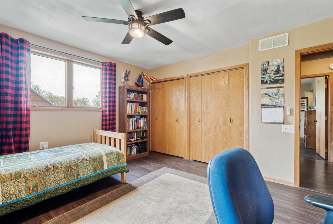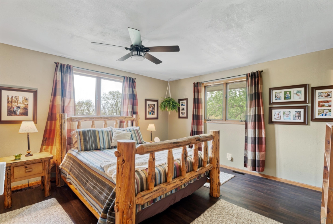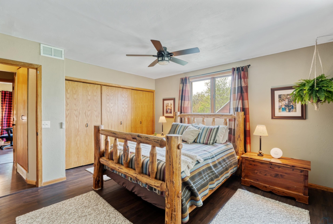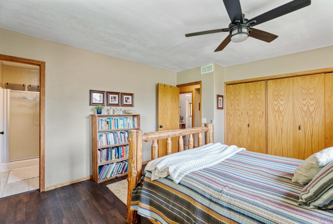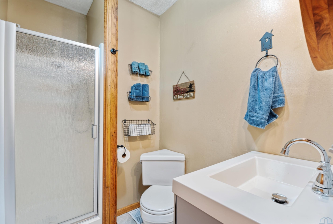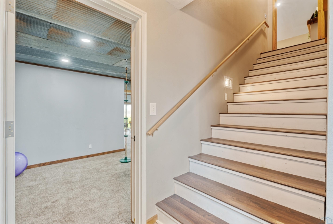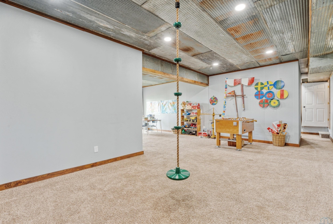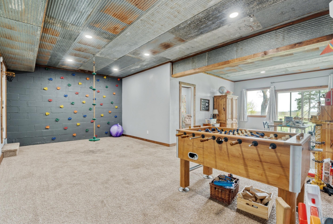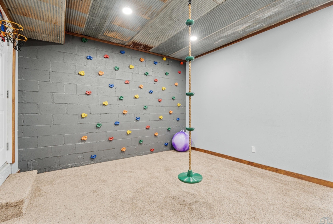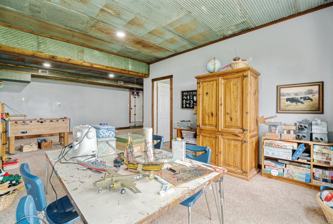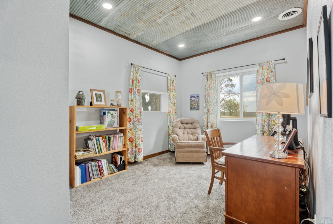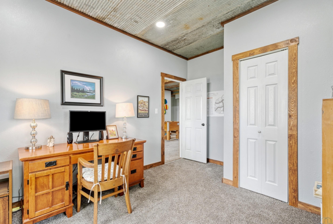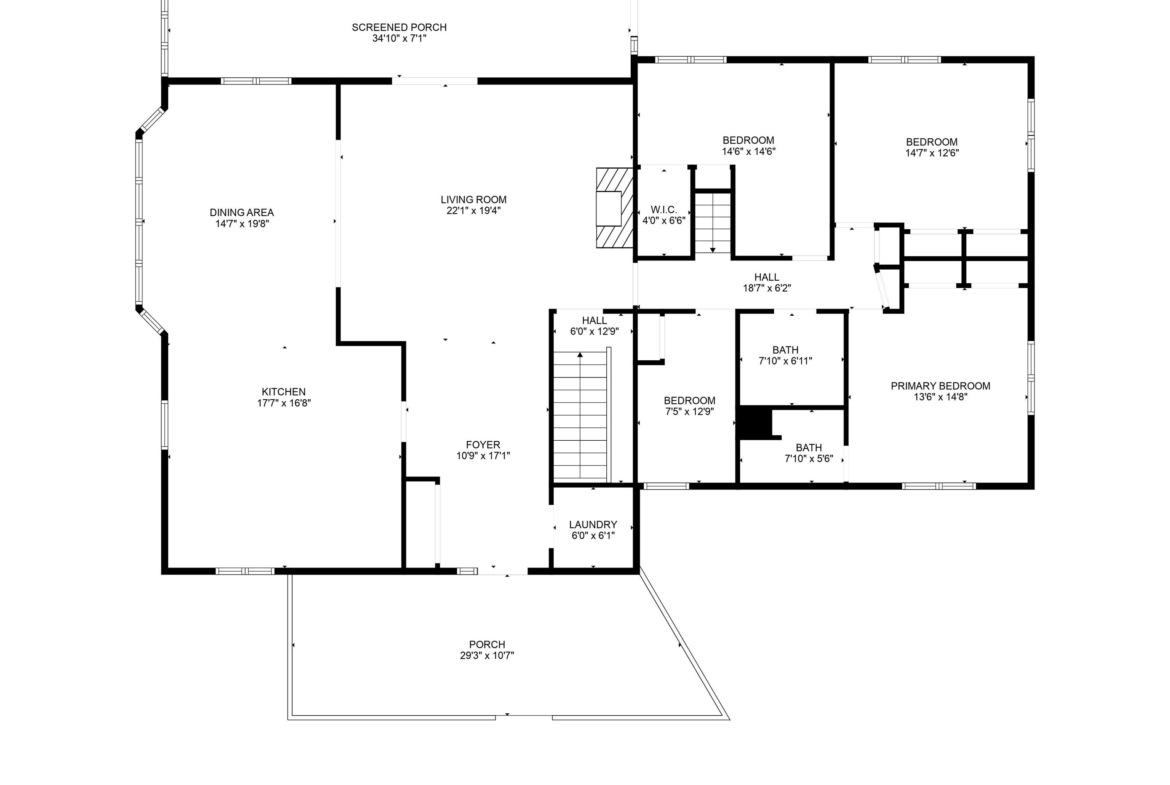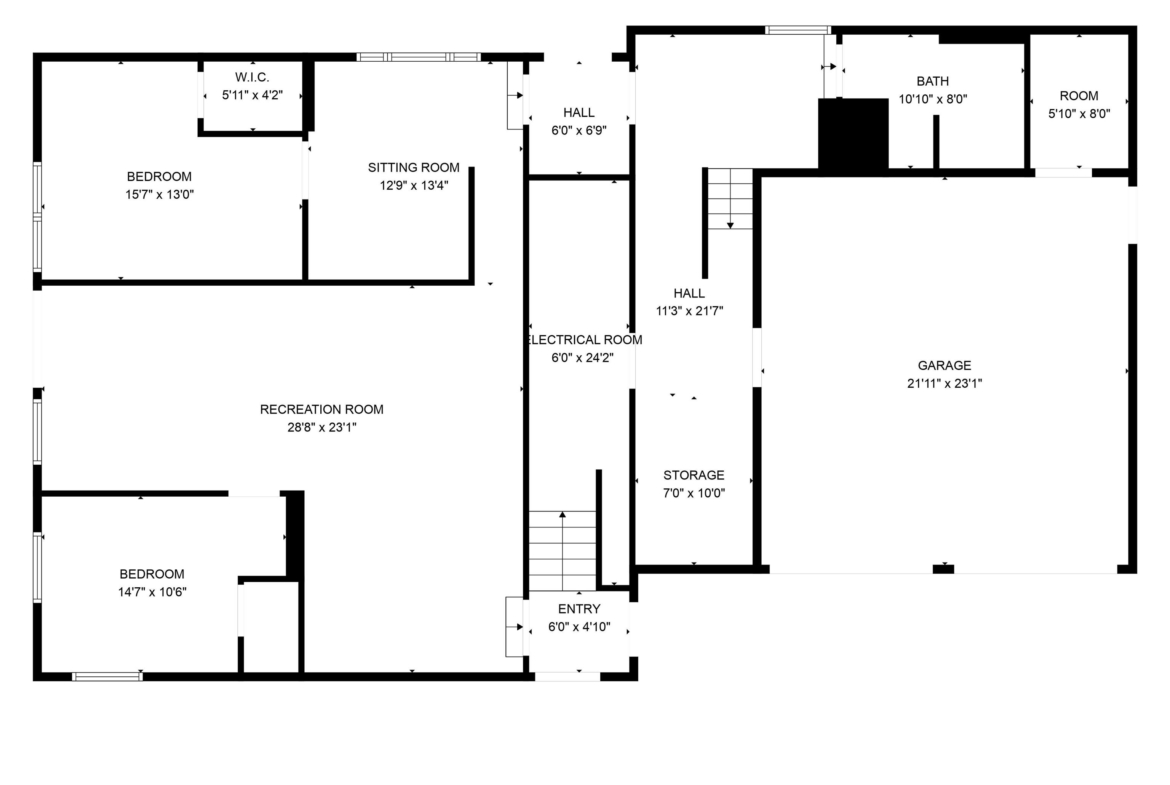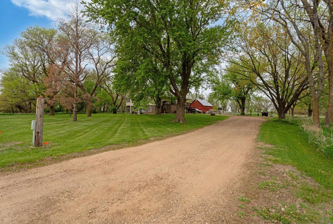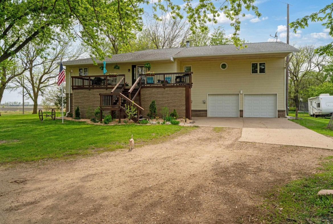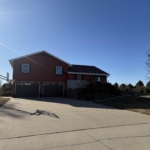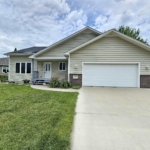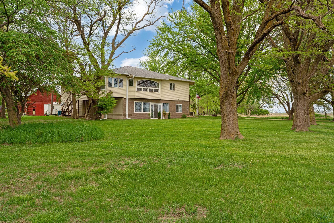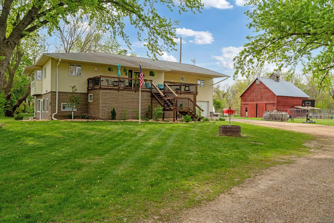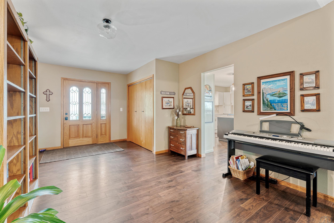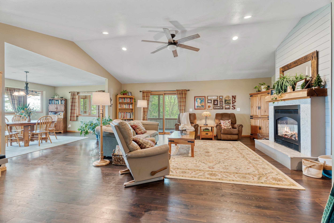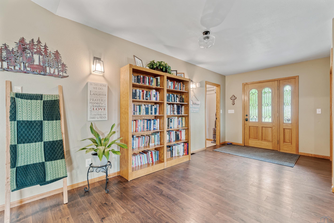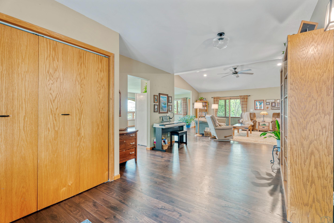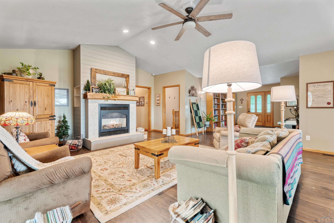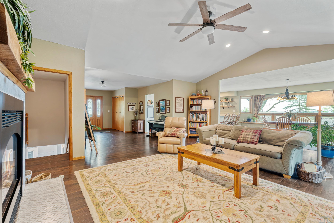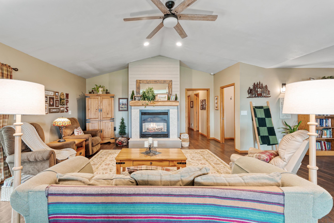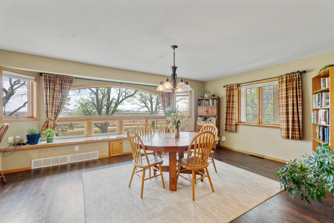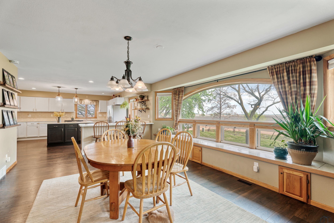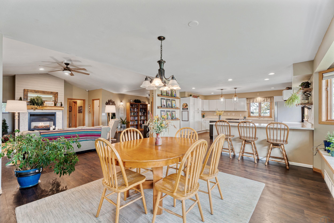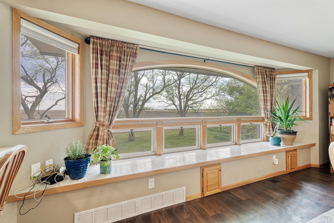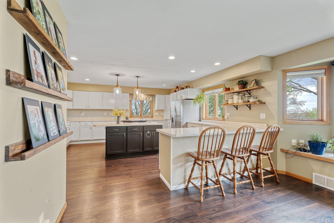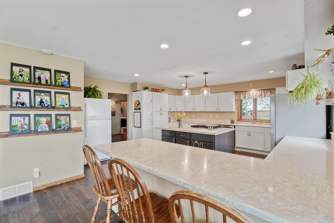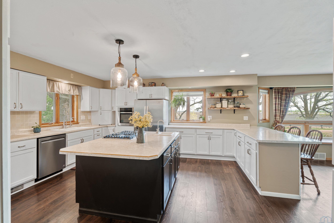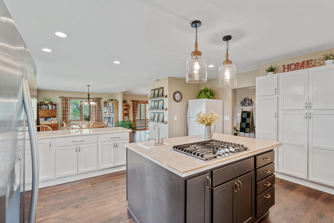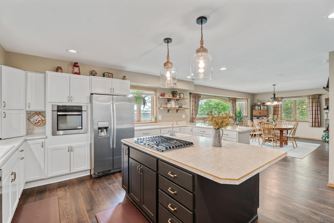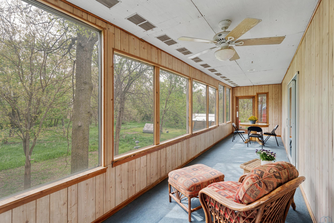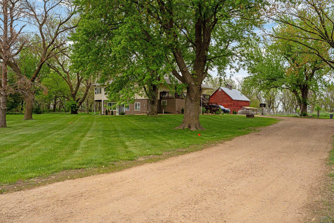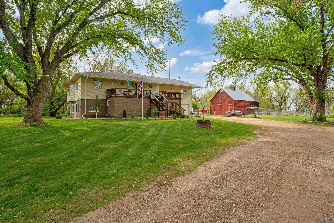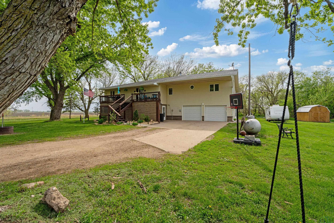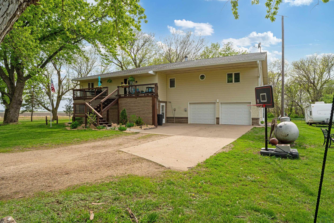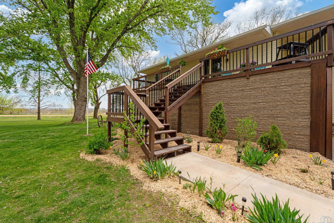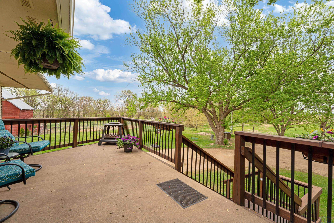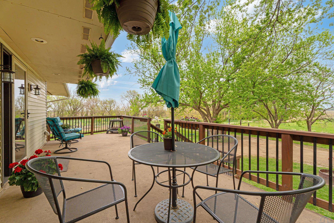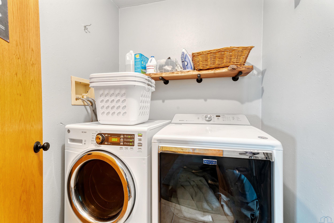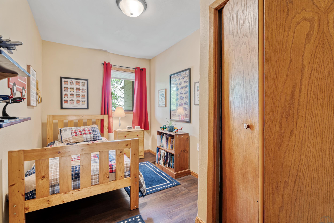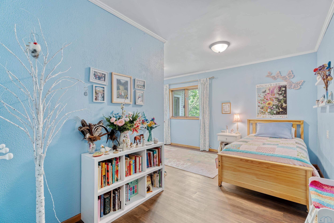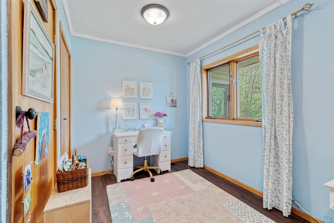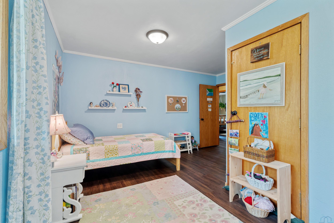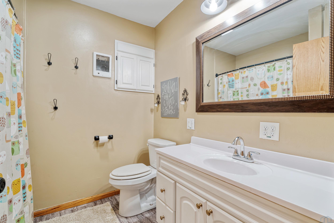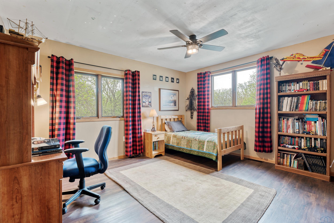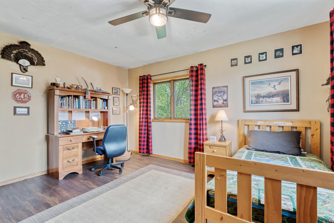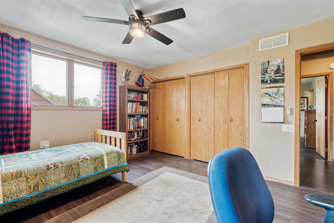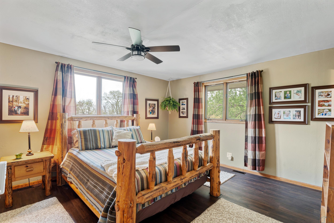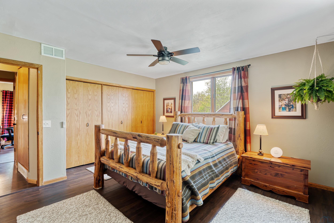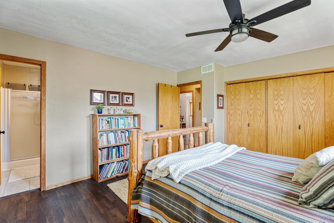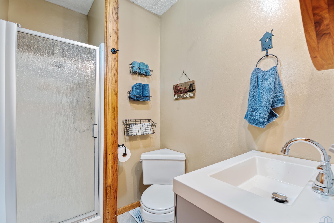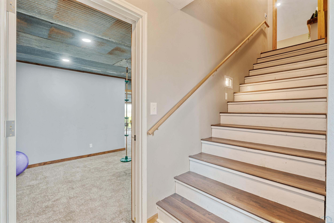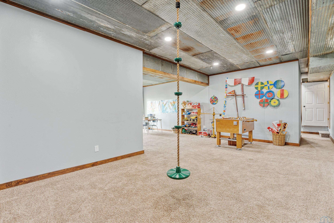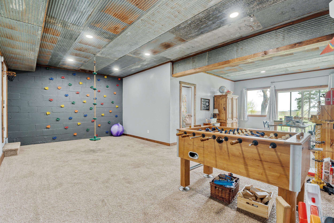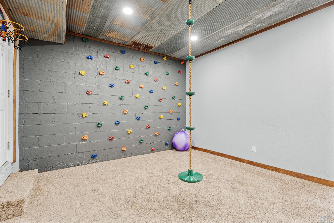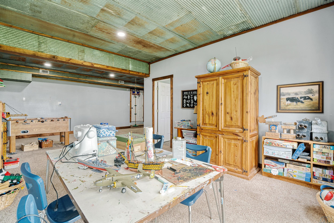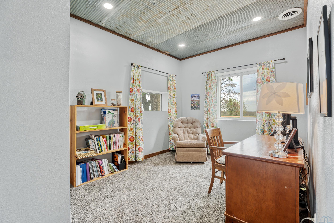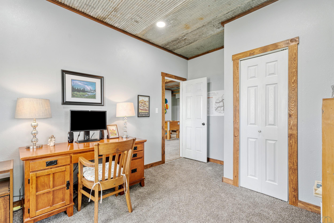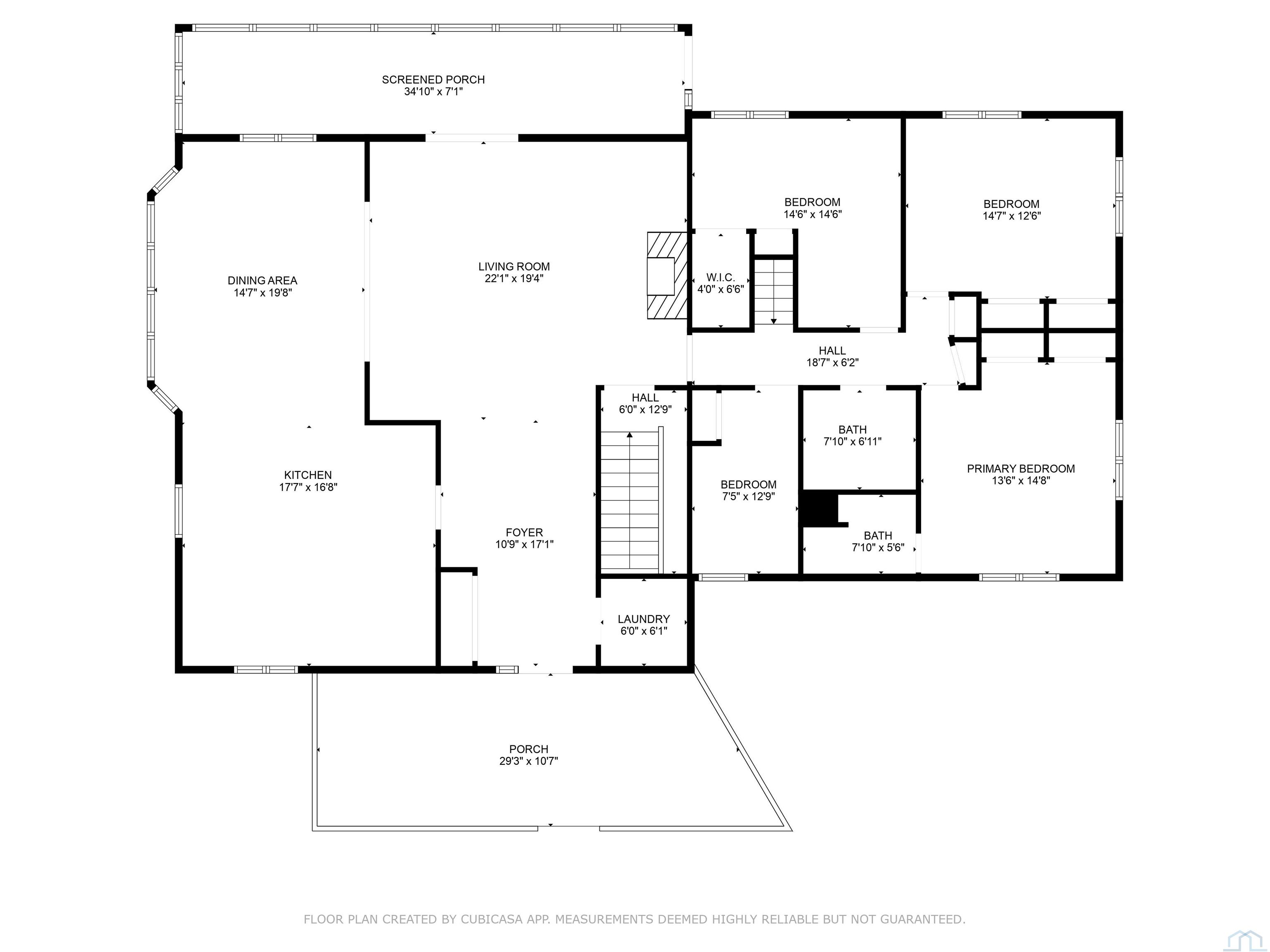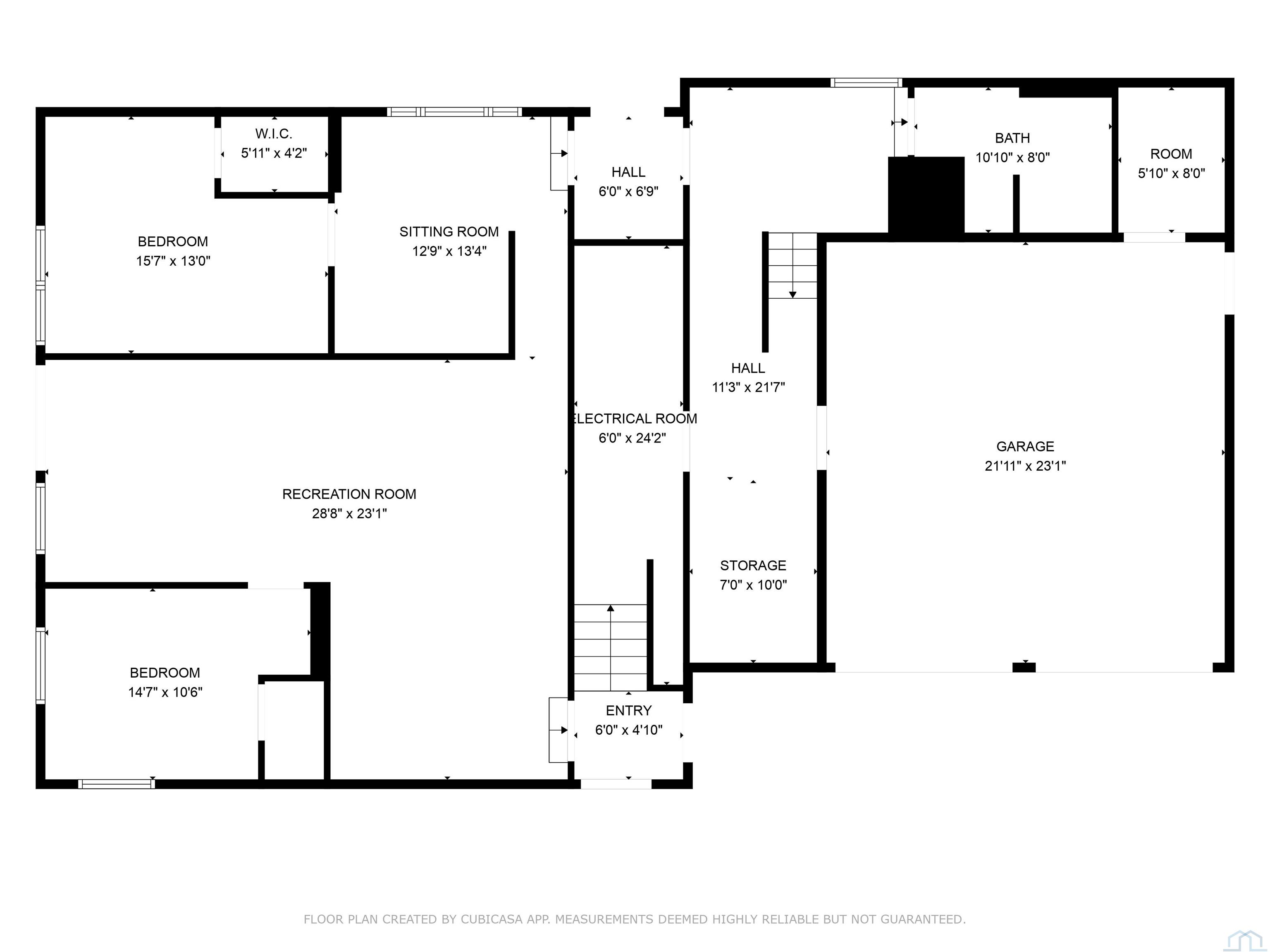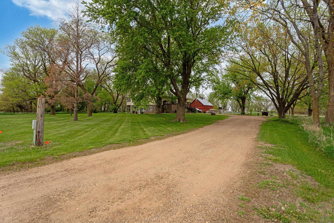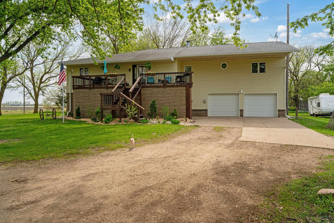46614 316th St, Vermillion, SD
New roof in fall of 25! If you’ve been dreaming of an acreage that gives you room to breathe, grow, and unwind—but don’t want to overspend—then say hello to 46614 316th St. Priced below the assessed value, this 5-bedroom, 3-bathroom home is tucked into nearly 8 wooded acres of peace and privacy just minutes north of Vermillion. From the outside, it looks like the countryside retreat you’ve always imagined. Inside, it offers a thoughtful layout and room for everyone—with an open-concept upper level featuring a cozy gas fireplace, master suite, laundry, and three more bedrooms. The main level, fully above grade, adds even more flexibility with a second living room and two additional bedrooms that can easily convert to offices, creative spaces, or guest rooms. Need storage? The oversized 2-stall tuck-under garage has room to spare, and the extra shed and barn are ready for your gear, toys, or weekend projects. Step outside and you’re surrounded by a fruit tree orchard, berry bushes, shade trees, and nature, with a firepit, 3-season porch, and deck to enjoy every view. Two RV electrical hookups make it a perfect spot for guests. This is country living without compromise—complete with rural water, septic, and an uber-efficient GEOTHERMAL and heat pump system to keep things cozy year-round. It’s rare to find this much home, on this much land, for this kind of value. Don’t let this one slip by.
Property Address
Open on Google Maps- Address 46614 316th St
- City Vermillion
- State/county SD
- Zip/Postal Code 57069
Property Details
- Property ID: 831494
- Price: $528,000
- Property Size: 2933 Sq Ft
- Property Lot Size: 7.68 Acres
- Bedrooms: 5
- Bathrooms: 3
- Year Built: 1988
- Property Type: Residential
- Style: 2 Story
- Taxes: $7144
- Garage Type: Attached,Tuck-Under
- Garage Spaces: 2
Room Dimensions
| Name | Floor | Size | Description |
|---|---|---|---|
| Living | Second | 20 x 19 | |
| Dining | Second | 18 x 13 | |
| Kitchen | Second | 17 x 16 | |
| Master | Second | 13 x 14 | En suite bath and double closets |
| Bedroom | Second | 12 x 8 | |
| Bedroom | Second | 14 x 14 | |
| Bedroom | Second | 15 x 13 | walkout to patio |
| Bedroom | Main | 14 x 10 | |
| Other | Main | 14 x 6 | |
| Other | Main | 15 x 12 | |
| Other | Main | 23 x 7 | |
| Other | Main | 13 x 12 | Sitting Room |
| 3/4 Bath | Main | 10 x 8 |
MLS Information
| Above Grade Square Feet | 2933 |
| Acceptable Financing | Cash,Conventional |
| Air Conditioner Type | Heat Pump,Geo Thermo |
| Basement | None |
| Below Grade Square Feet | 0 |
| Below Grade Finished Square Feet | 0 |
| Below Grade Unfinished Square Feet | 0 |
| Contingency Type | None |
| County | Clay |
| Driveway | Gravel |
| Elementary School | Vermillion |
| Exterior | Combination |
| Fuel | Propane |
| Garage Square Feet | 960 |
| Garage Type | Attached,Tuck-Under |
| Heat Type | Heat Pump |
| High School | Vermillion |
| Included | All kitchen appliances (only one of the fridges), Blinds, Fixtures, Climbing wall and swing in basement, |
| Legal Description | TRACT 1 UFFORD ADDN 4-92-51 FAIRVIEW TWP |
| Main Square Feet | 1300 |
| Middle School | Vermillion |
| Ownership | Single Family |
| Property Features | Garden,Landscaping,Level Lot,Trees,Other-See Comments,Acreage |
| Rented | No |
| Roof Type | Shingle |
| Sewer Type | Septic |
| Tax Year | 2024 |
| Water Type | Rural Water |
| Water Softener | None |
MLS#: 831494; Listing Provided Courtesy of Maloney Real Estate (605-624-3333) via Northwest Iowa Regional Board of REALTORS. The information being provided is for the consumer's personal, non-commercial use and may not be used for any purpose other than to identify prospective properties consumer may be interested in purchasing.

