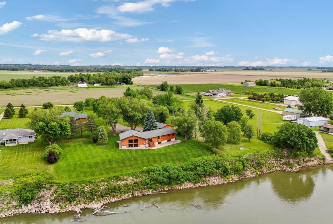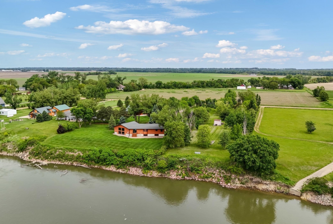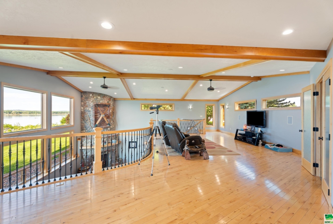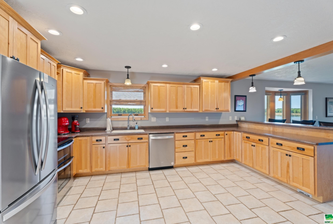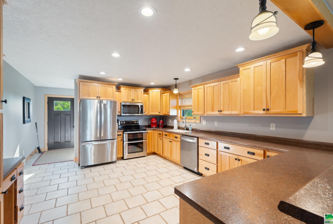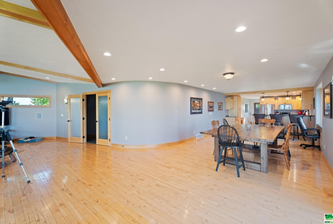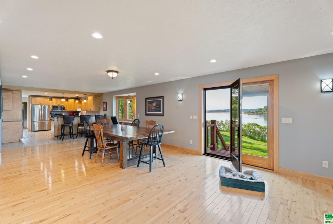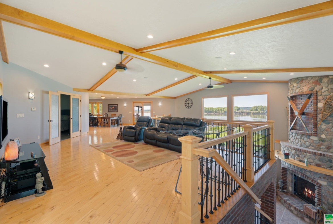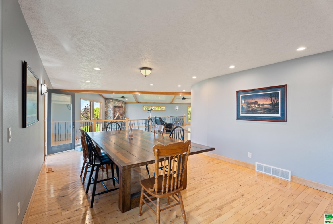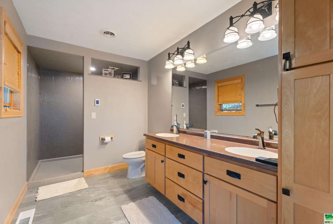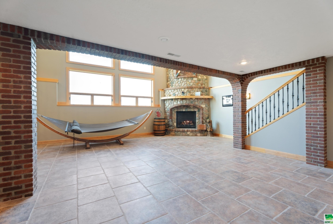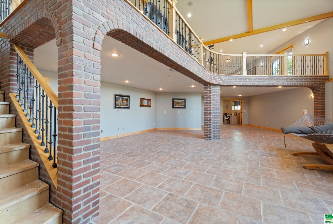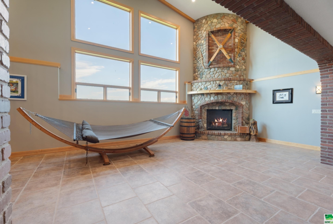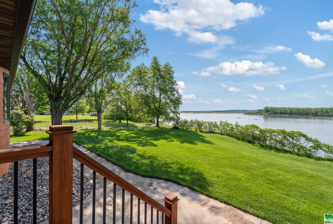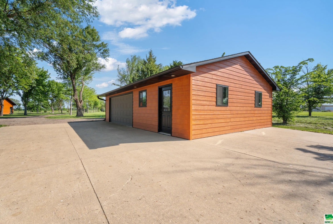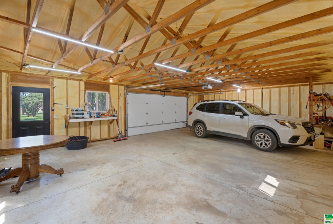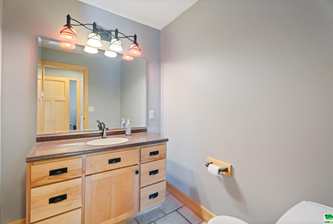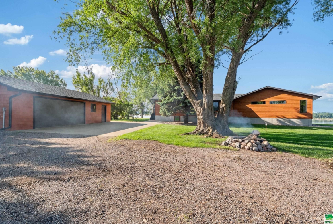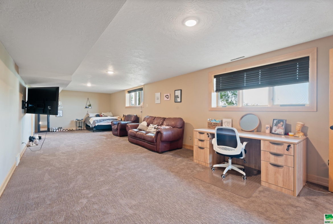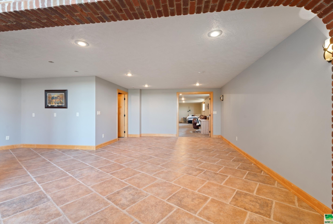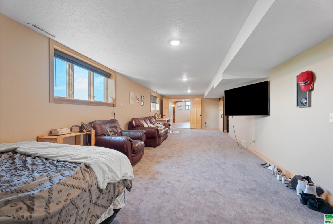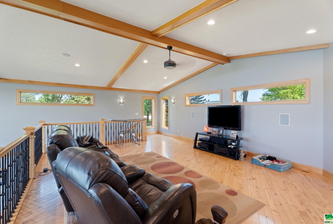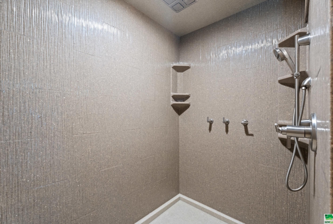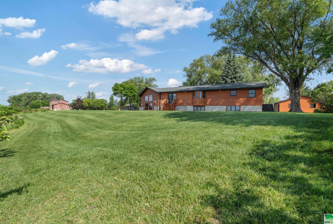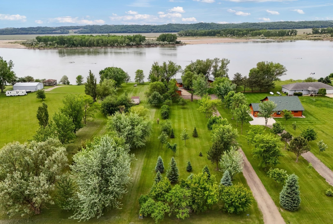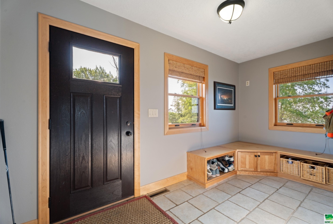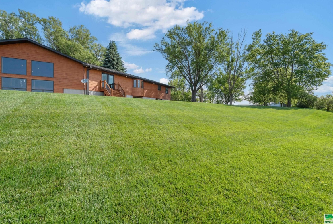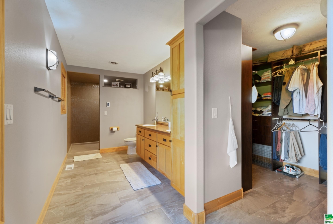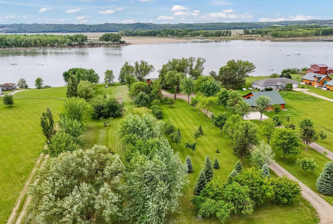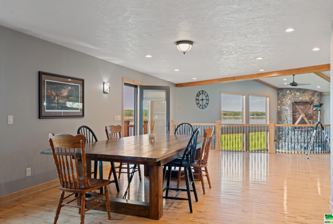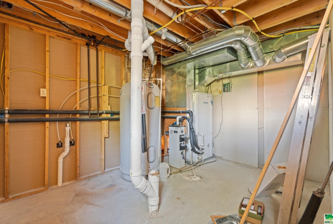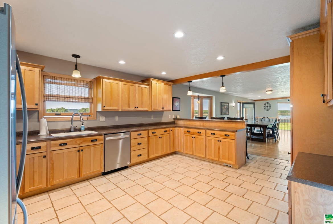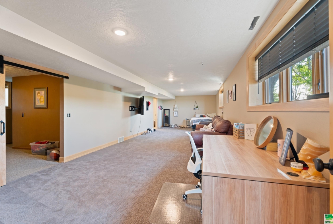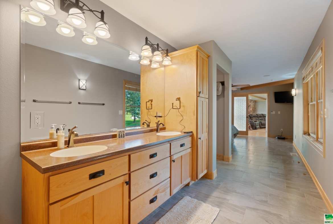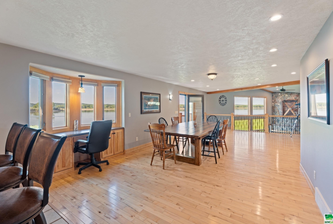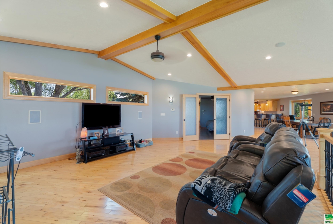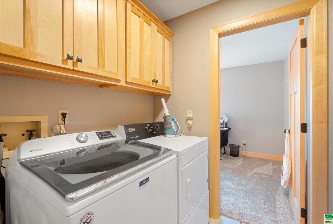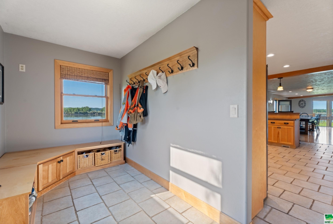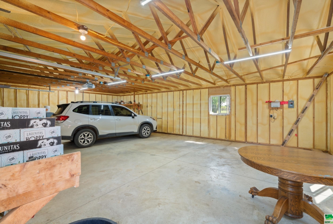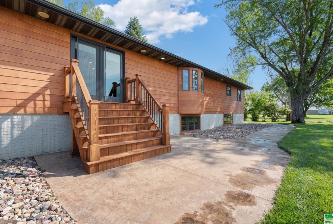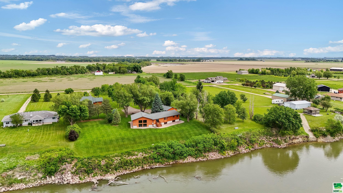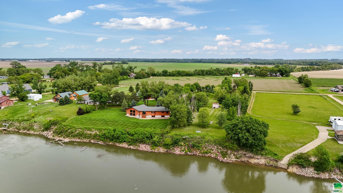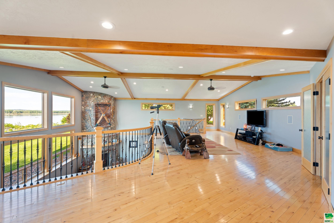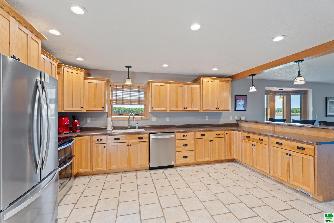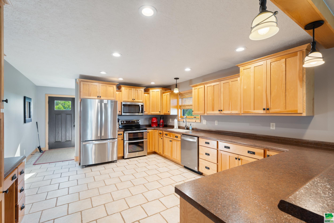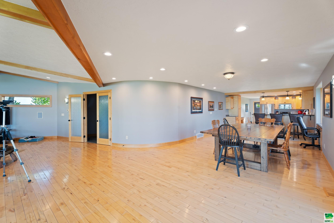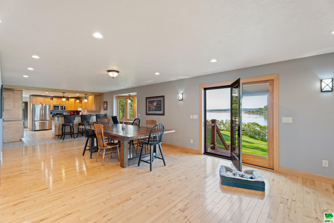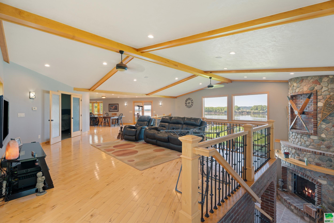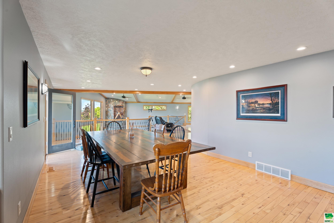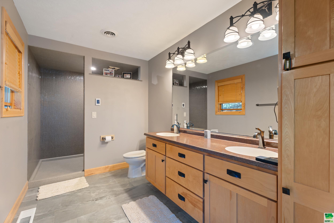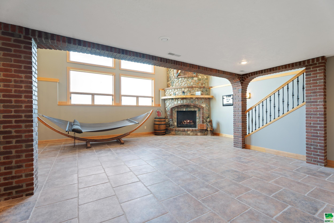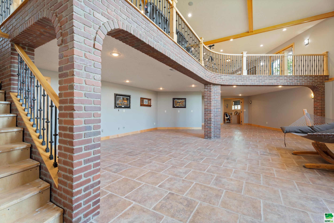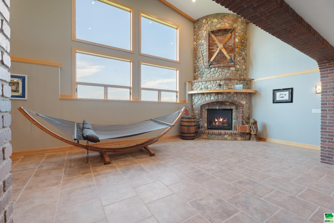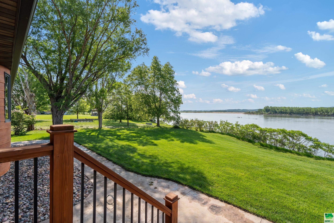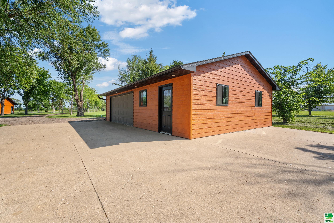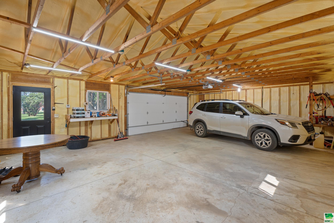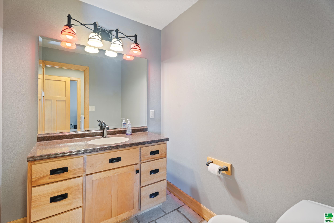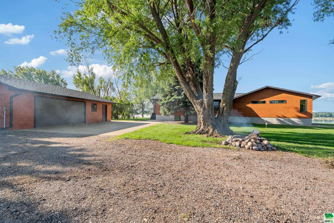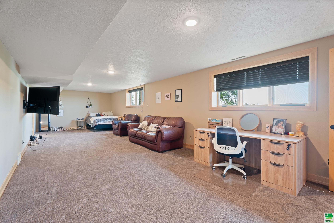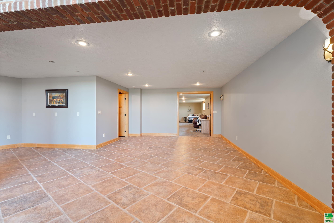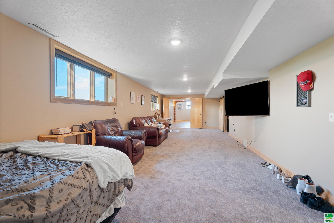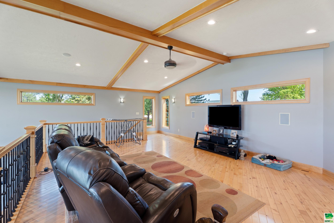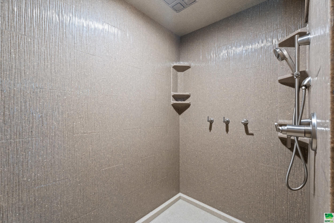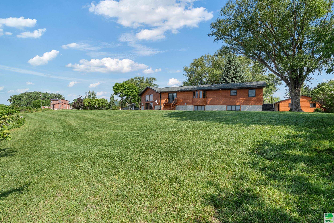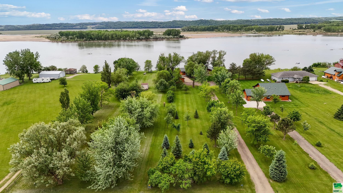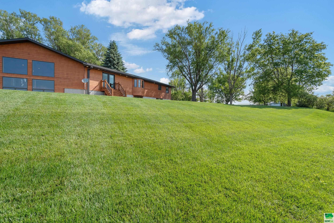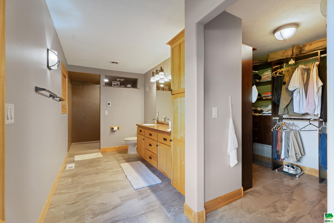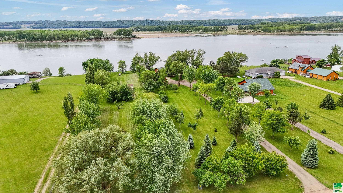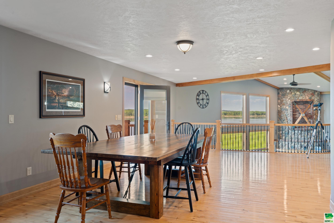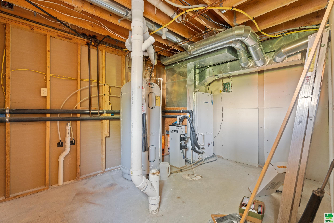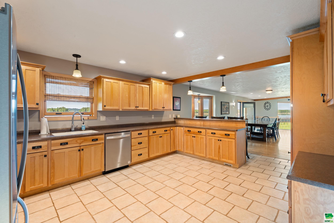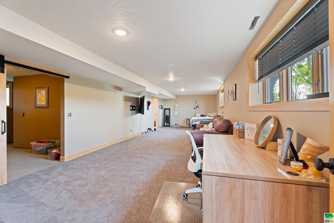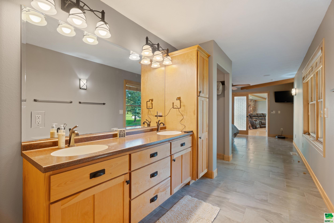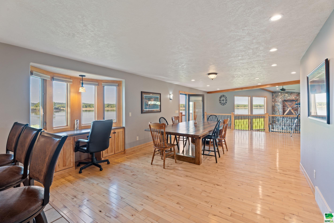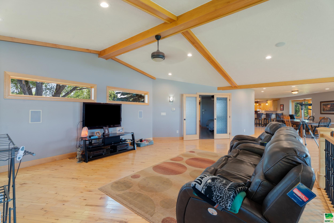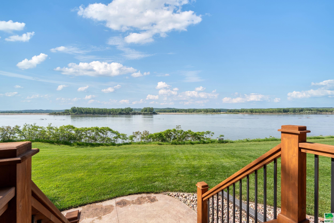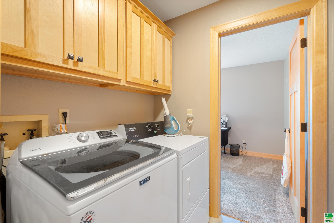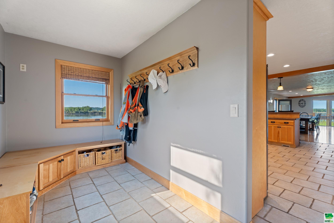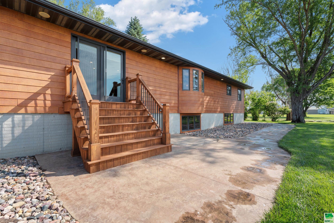46605 Missouri St, Burbank, SD
Welome to this stunning 3-bedroom, 3-bathroom home situated on 1.2 acres along the beautiful Missouri River. Designed for comfort and connection with nature, this home offers scenic river views through expansive windows and a striking two-story stone fireplace that serves as the heart of the living space. This home balances rustic charm with modern updates. It features a spacious addition completed in 2008 and a remodeled lower level from 2020 that offers added flexibility for living or entertaining. In 2023, the primary bedroom and bathroom were refreshed with in-floor heated tile, a new shower, updated flooring, and fresh carpeting. Outdoor enthusiasts will appreciate direct river access—ideal for boating, fishing, kayaking, or a relaxing swim just steps from home. Inside, the geo-thermal heating system ensures energy efficiency, while a large detached double garage provides ample space for storage or hobbies. Situated just a short drive from community conveniences, you’ll be near Vermillion High School, Bluffs Park, and shopping options including Hy-Vee Pickup. Public transport is also nearby for added ease. Whether you’re enjoying a quiet morning coffee with river views or hosting friends under the stars, this home offers a retreat-like feel with the convenience of modern living. Your riverfront lifestyle begins here—shoes optional, flip-flops encouraged.
Property Address
Open on Google Maps- Address 46605 Missouri St
- City Burbank
- State/county SD
- Zip/Postal Code 57069
Property Details
- Property ID: 829019
- Price: $750,000
- Property Size: 4505 Sq Ft
- Property Lot Size: 1.2 Acres
- Bedrooms: 3
- Bathrooms: 3
- Year Built: 1995
- Property Type: Residential
- Style: Ranch
- Taxes: $6949
- Garage Type: Detached
- Garage Spaces: 2
Room Dimensions
| Name | Floor | Size | Description |
|---|---|---|---|
| Kitchen | Main | 13.5x 14 | |
| Other | Main | 13.5x6 | Front Entry |
| Dining | Main | 13.5x20 | |
| Master | Main | 13.2x30 | |
| Living | Main | 26x16 | |
| Living | Basement | 25x46 | |
| Bedroom | Basement | 36x12 | |
| Bedroom | Main | 13x8 | |
| Full Bath | Basement | 14x12 | |
| Other | Basement | 9x12 | Utility room |
| Half Bath | Main | 6x5 | |
| Laundry | Main | 5x5 | |
| 3/4 Bath | Main | 13.2x16 | Open Master Bath, Master closet |
MLS Information
| Above Grade Square Feet | 2380 |
| Acceptable Financing | Cash,Conventional |
| Air Conditioner Type | 2 Central |
| Basement | Finished |
| Below Grade Square Feet | 2380 |
| Below Grade Finished Square Feet | 2125 |
| Below Grade Unfinished Square Feet | 255 |
| Contingency Type | None |
| County | Clay |
| Driveway | Gravel |
| Elementary School | Vermillion |
| Exterior | Hardboard |
| Fuel | Electric |
| Garage Square Feet | 864 |
| Garage Type | Detached |
| Heat Type | Geo Thermo |
| High School | Vermillion |
| Included | Stove, fridge, dishwasher, Washer, Dryer, Garage Door Openers, Remote table, and all attached fixtures. |
| Legal Description | HECKENLIVELY TRACT 105A W 1/2 GOVT LOT 2 4-91-51 & IN E 10 R DS OF NE 1/4 FAIRVIEW TWP |
| Main Square Feet | 2380 |
| Middle School | Vermillion |
| Ownership | Single Family |
| Rented | No |
| Roof Type | Shingle |
| Sewer Type | Septic |
| Tax Year | 2025 |
| Water Type | Rural Water |
| Water Softener | Negotiable |
MLS#: 829019; Listing Provided Courtesy of Dakota Realty (605-624-4474) via Northwest Iowa Regional Board of REALTORS. The information being provided is for the consumer's personal, non-commercial use and may not be used for any purpose other than to identify prospective properties consumer may be interested in purchasing.

