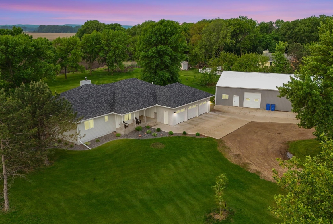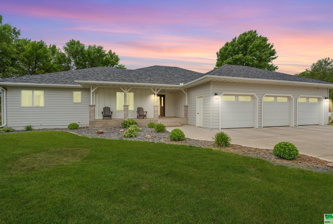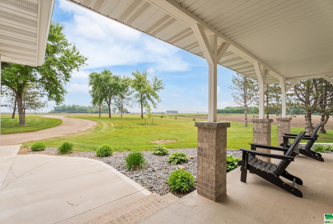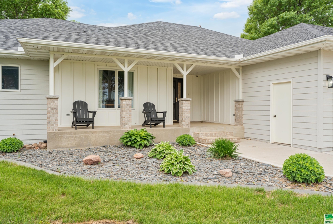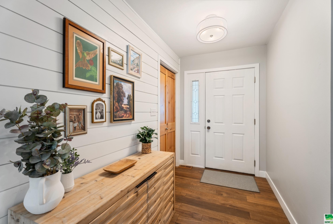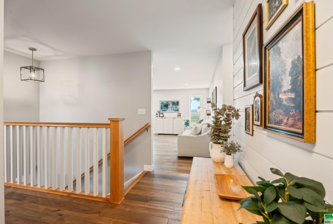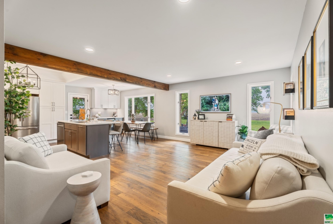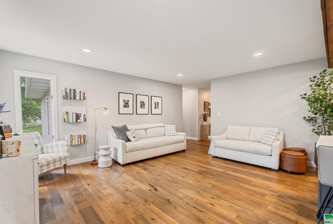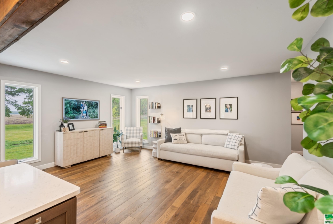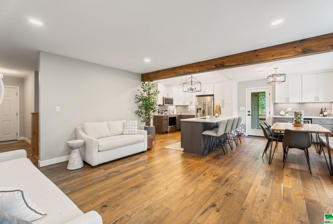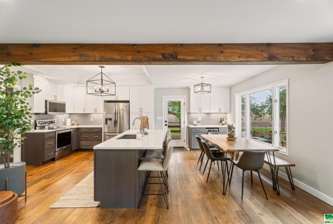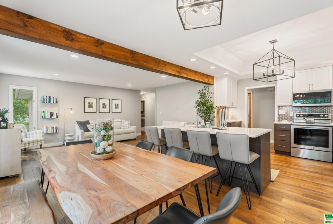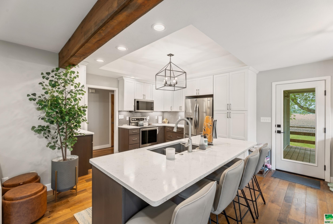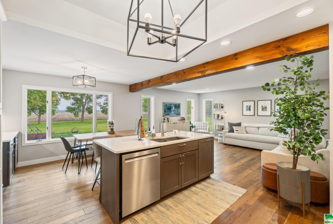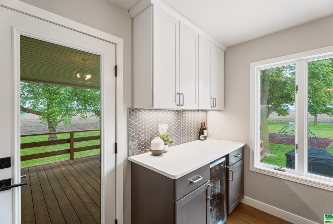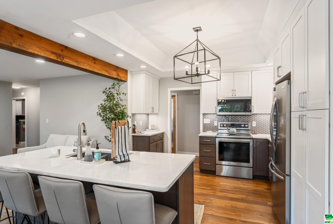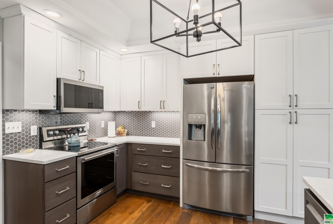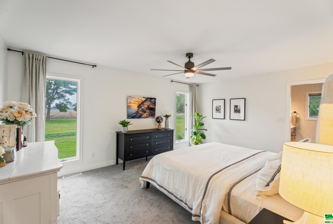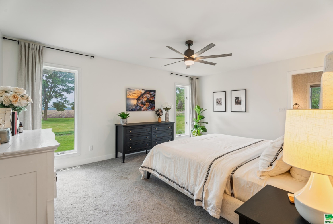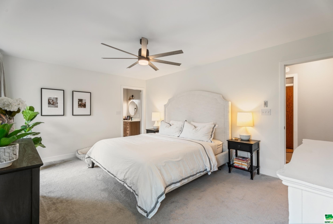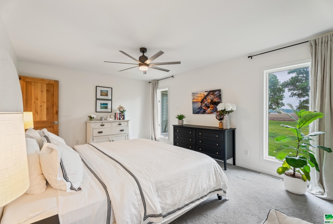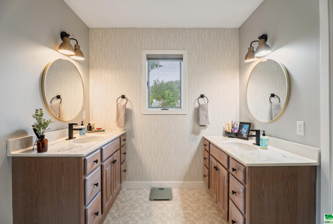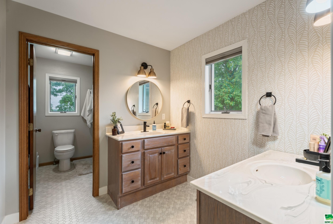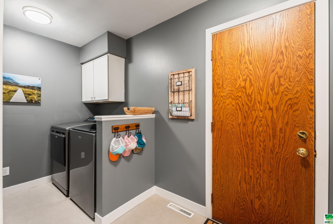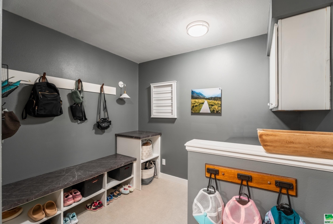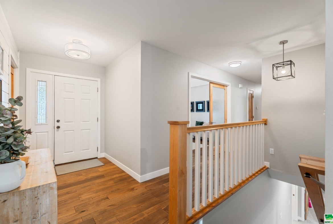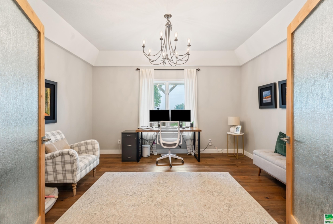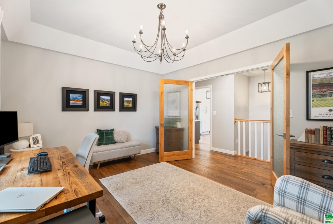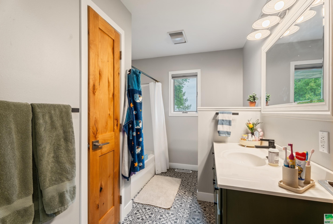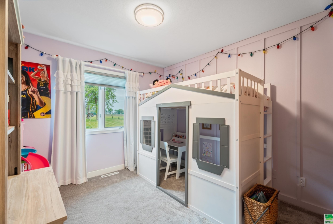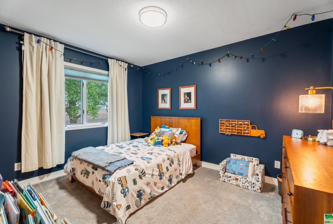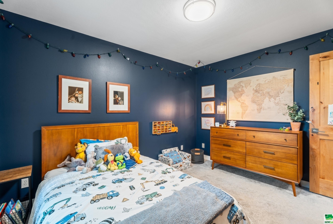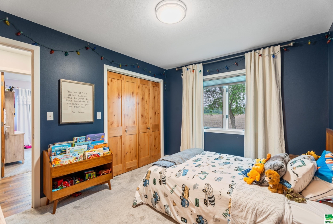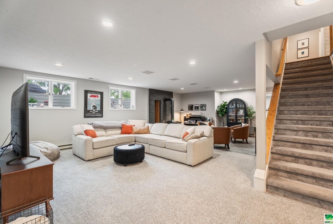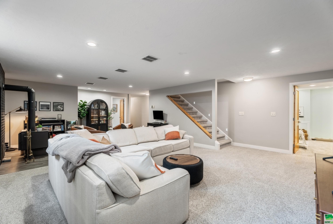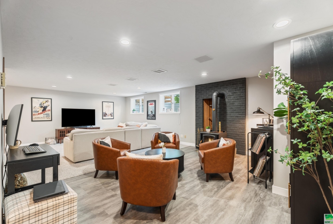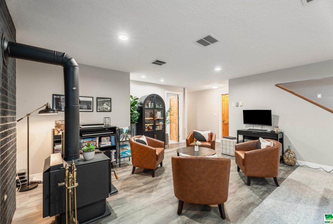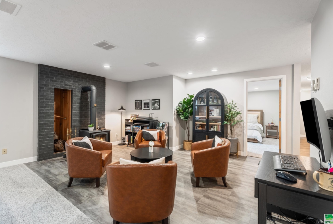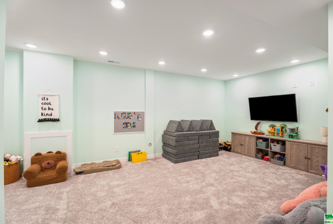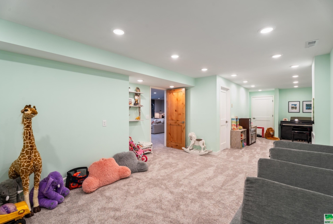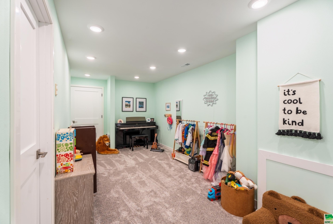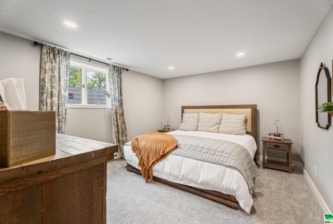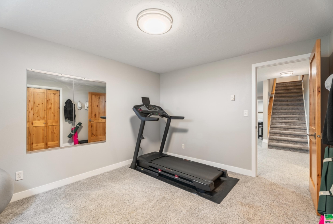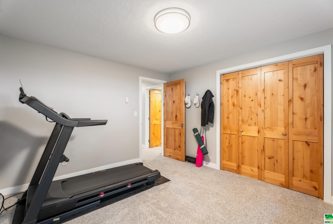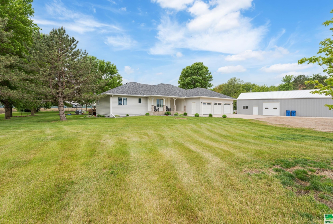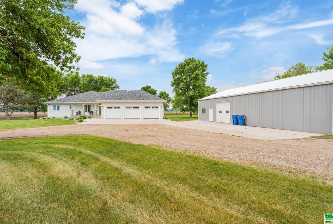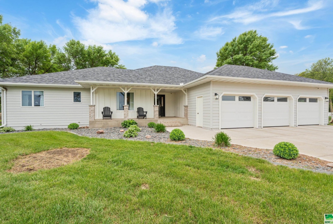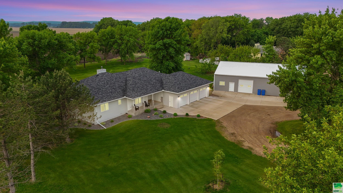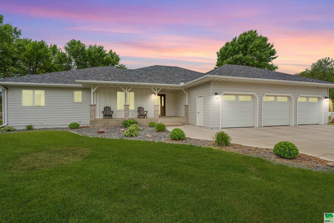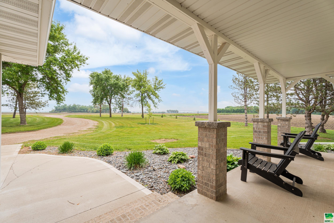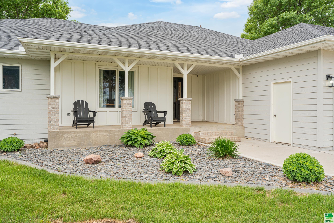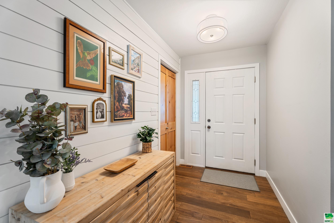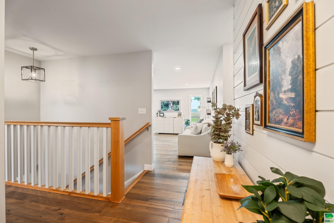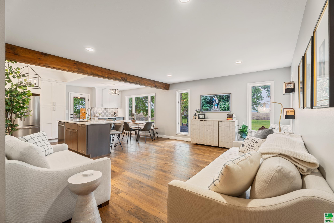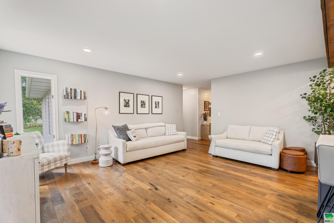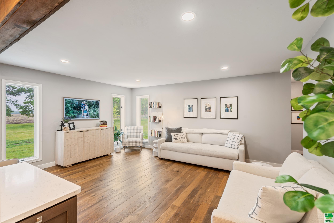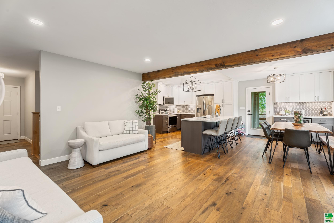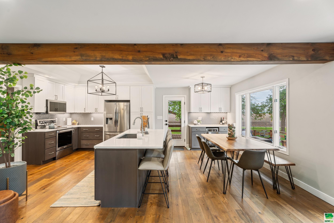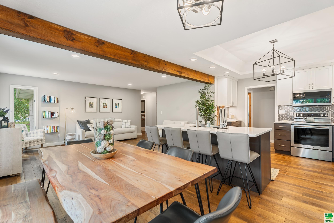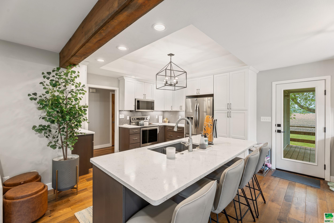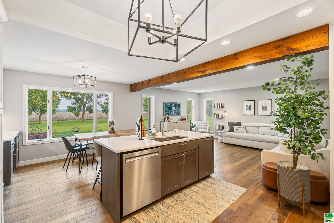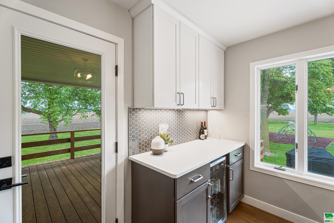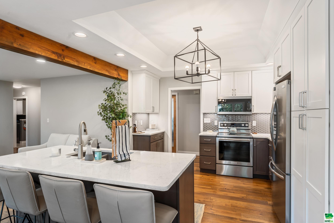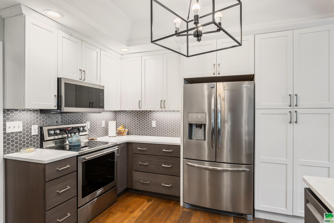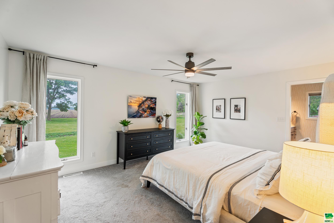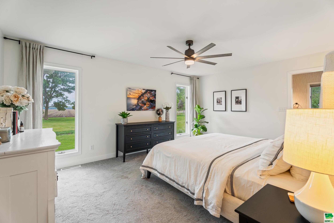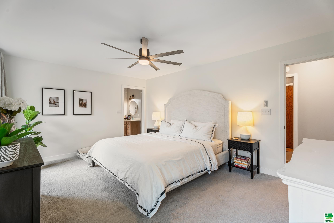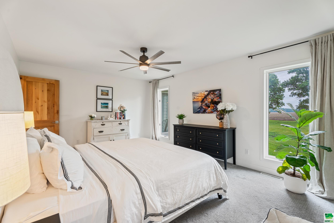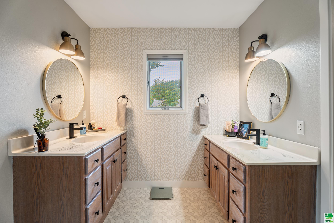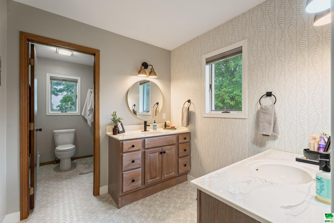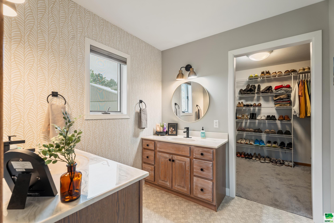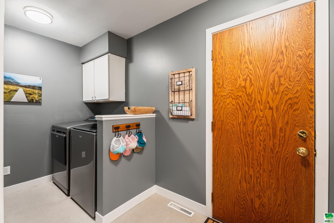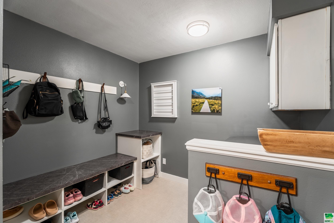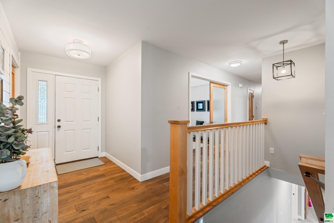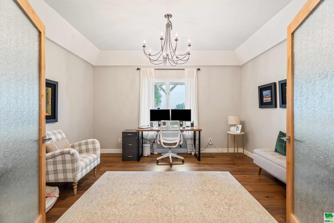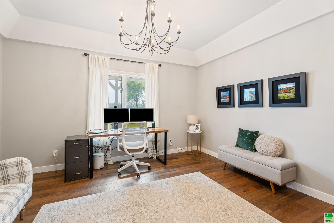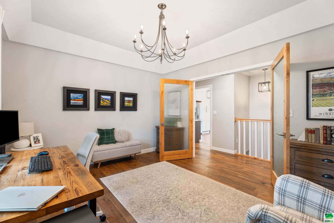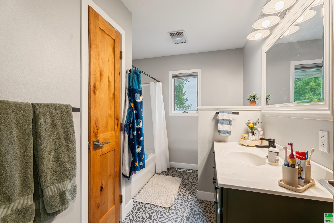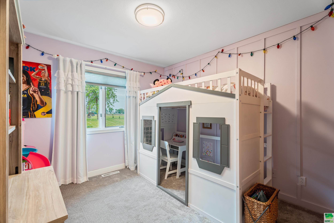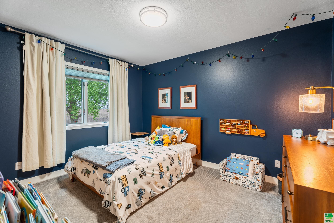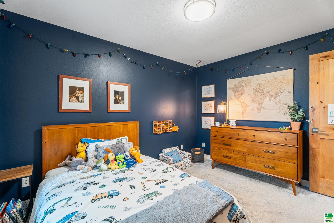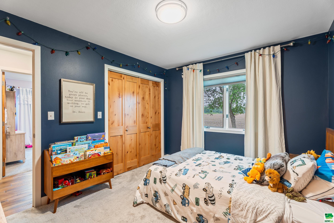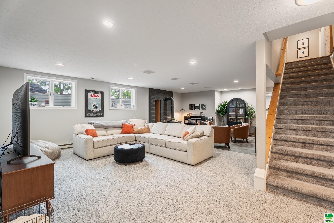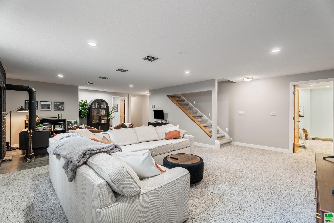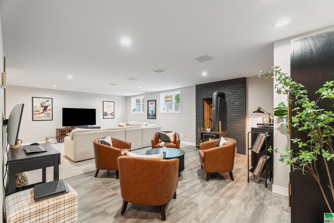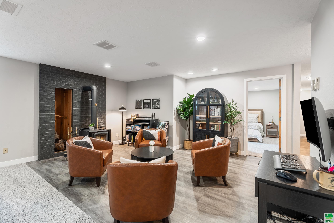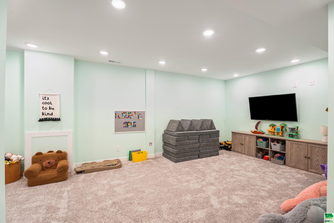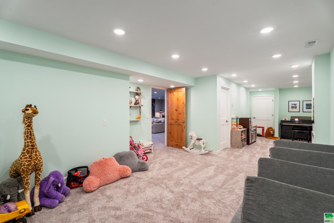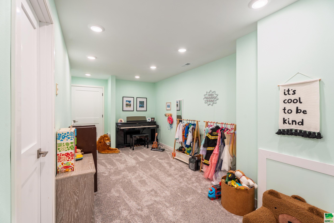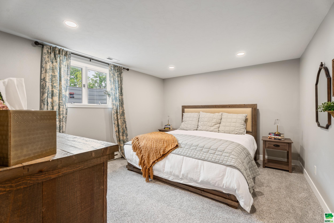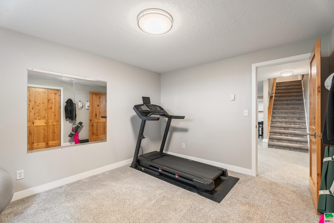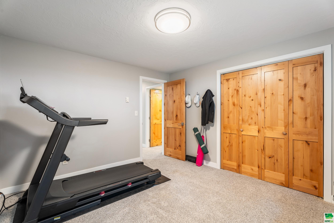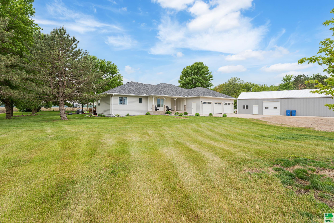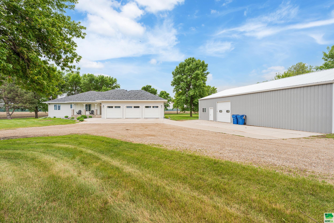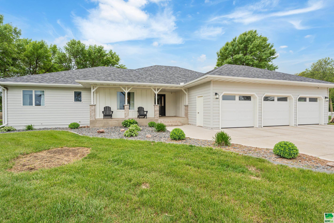45929 Timber Rd, Vermillion, SD
Welcome to 45929 Timber Rd, a peaceful country retreat just a few miles from Vermillion. This stunning ranch-style home sits on 2 tree lined acres. Originally built in 1993, the home was fully remodeled in 2018. It features 3,587 finished square feet with a special space for everyone. The main floor gives you 3 bedrooms and 2 bathrooms plus a home office with frosted glass doors for privacy. Downstairs, there are 2 more bedrooms, a playroom for fun and games, and a big recreation room with a cozy fireplace, perfect for movie nights or relaxing. You’ll love the bright open floor plan showcasing the gorgeous views from every window. Step outside and enjoy the fresh country air on the partially covered two-tiered deck you can enjoy rain or shine. There’s also a large patio and an outdoor play set, making it a great space for gathering. For those who need room to work or store big toys, the 40×60 heated workshop is a dream, complete with concrete floors and a floor drain. There’s also a 3-car attached garage to keep your vehicles out of the weather. The sunsets out here are beautiful, and the oil road means easy travel in any season. This home gives you the quiet of the countryside with the comfort and space you need, all in one beautiful place to call home.
Property Address
Open on Google Maps- Address 45929 Timber Rd
- City Vermillion
- State/county SD
- Zip/Postal Code 57069
Property Details
- Property ID: 828847
- Price: $649,000
- Property Size: 3793 Sq Ft
- Property Lot Size: 2 Acres
- Bedrooms: 5
- Bathrooms: 3
- Year Built: 1995
- Property Type: Residential
- Style: Ranch
- Taxes: $6621
- Garage Type: Attached,Triple
- Garage Spaces: 3
Room Dimensions
| Name | Floor | Size | Description |
|---|---|---|---|
| Living | Main | 14 x 17 | Open to Kitchen and Dining Room |
| Dining | Main | 12.5 x 8.75 | Door to Covered Deck |
| Kitchen | Main | 12.5 x 12 | Quartz countertops, eat up island, new appliances |
| Bedroom | Main | 12 x 10 | Carpet |
| Bedroom | Main | 10.5 x 11 | Carpet |
| Full Bath | Main | 8 x 11 | |
| Den | Main | 13.5 x 11 | Glass doors |
| Master | Main | 17 x 12.5 | En suite bath, walk-in closet |
| Family | Basement | 28.5 x 21 | Carpet and tile, wood burning stove |
| Bedroom | Basement | 12.5 x 11 | Carpet |
| Bedroom | Basement | 17 x 11.5 | no closet, carpet |
| Other | Basement | 32.5 x 13 | Playroom, carpet |
| 3/4 Bath | Basement | 7 x 11.5 |
MLS Information
| Above Grade Square Feet | 1993 |
| Acceptable Financing | Cash,Conventional |
| Air Conditioner Type | Geo Thermo |
| Basement | Finished |
| Below Grade Square Feet | 1993 |
| Below Grade Finished Square Feet | 1800 |
| Below Grade Unfinished Square Feet | 193 |
| Contingency Type | None |
| County | Clay |
| Driveway | Concrete,Crushed Rock |
| Elementary School | Vermillion |
| Exterior | Hardboard |
| Fuel | Other-See Comments |
| Garage Square Feet | 918 |
| Garage Type | Attached,Triple |
| Heat Type | Geo Thermo |
| High School | Vermillion |
| Included | All kitchen appliances, window treatments, garage door openers and remotes, outdoor play set. |
| Legal Description | LOT B CMR 17-92-52 NORWAY TWP |
| Main Square Feet | 1993 |
| Middle School | Vermillion |
| Ownership | Single Family |
| Property Features | Garden,Landscaping,Level Lot,Trees,Acreage |
| Rented | No |
| Roof Type | Shingle |
| Sewer Type | Septic |
| Tax Year | 2024 |
| Water Type | Rural Water |
| Water Softener | None |
MLS#: 828847; Listing Provided Courtesy of Maloney Real Estate (605-624-3333) via Northwest Iowa Regional Board of REALTORS. The information being provided is for the consumer's personal, non-commercial use and may not be used for any purpose other than to identify prospective properties consumer may be interested in purchasing.

