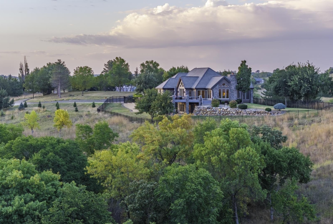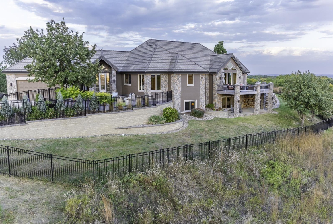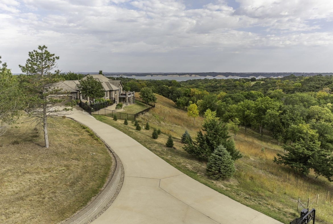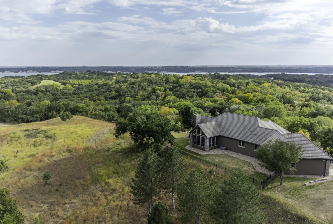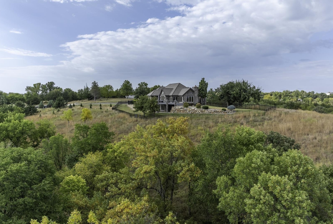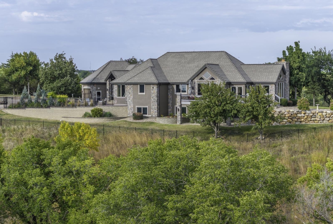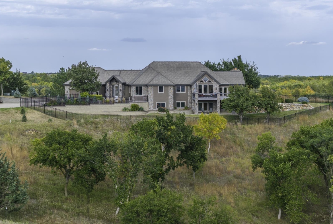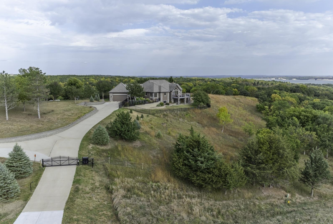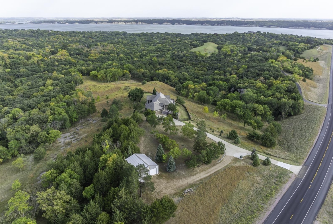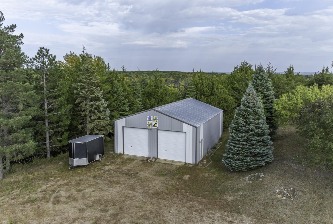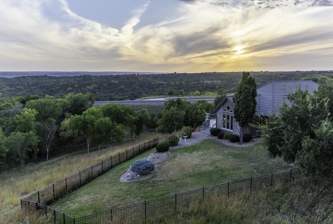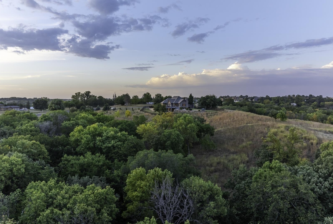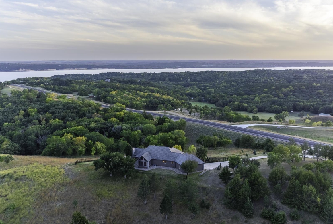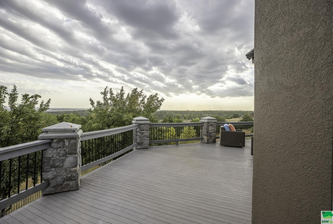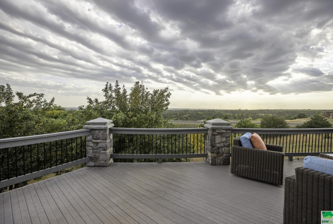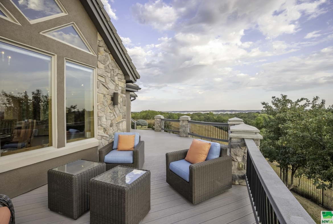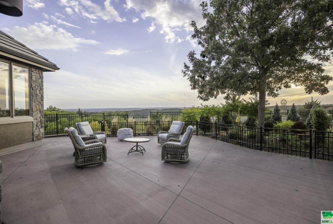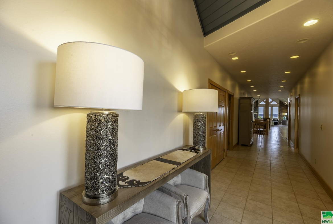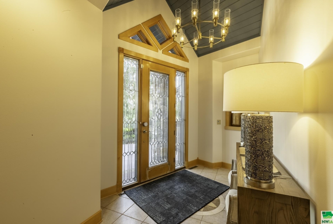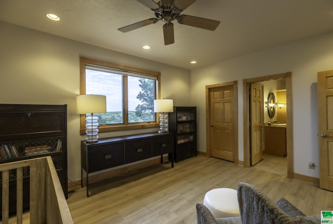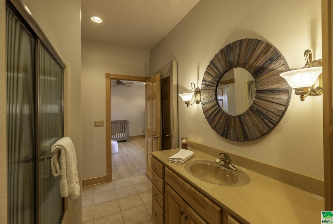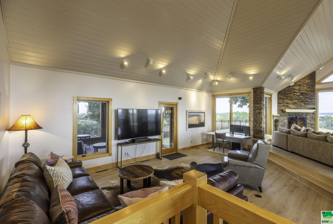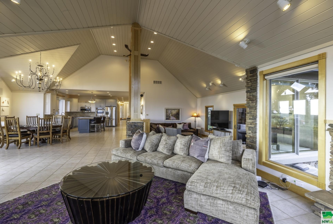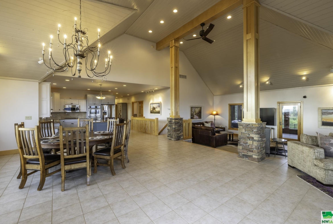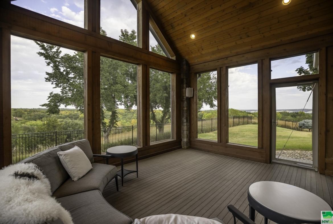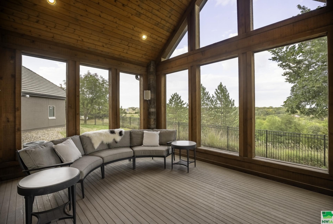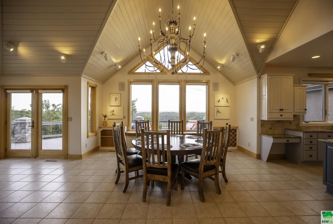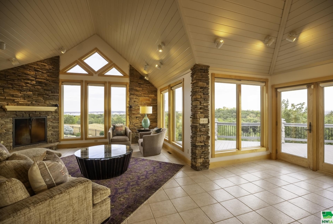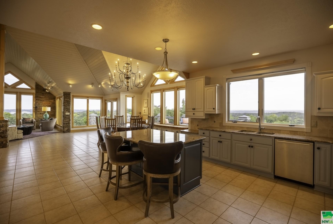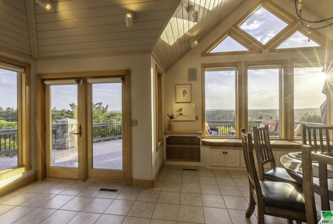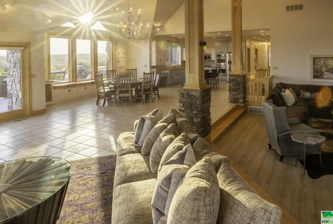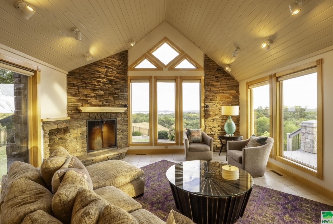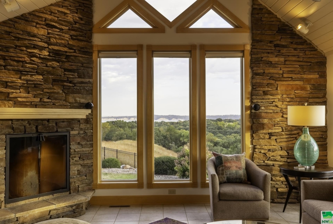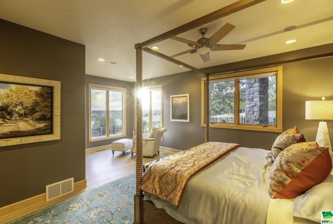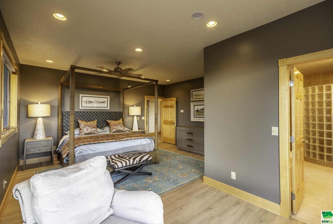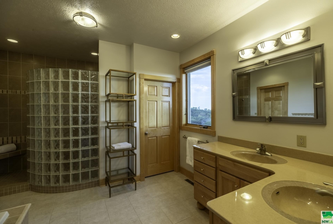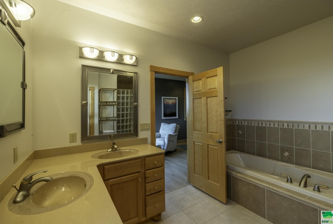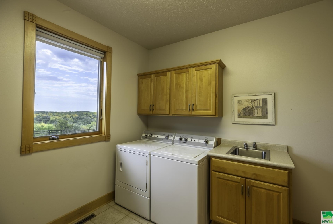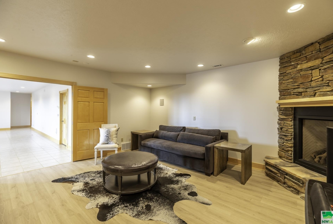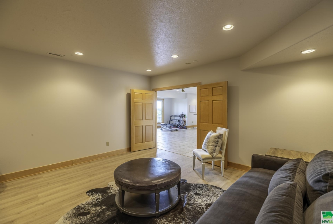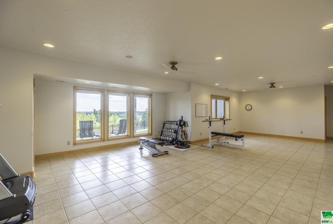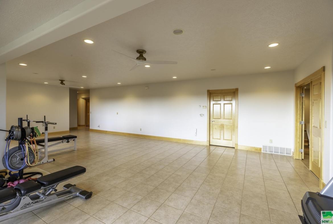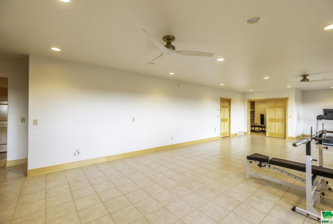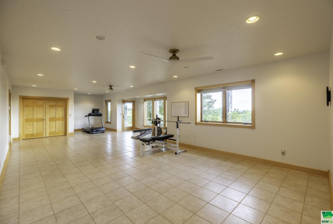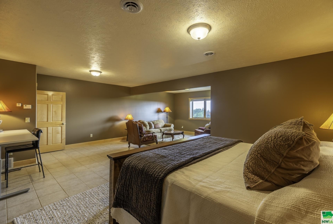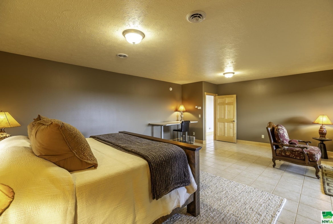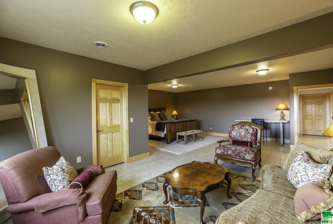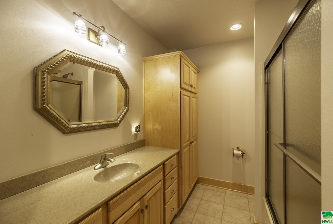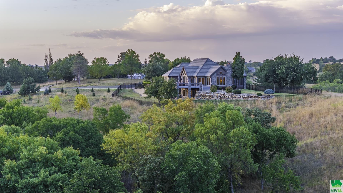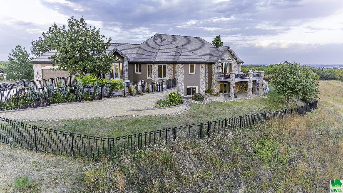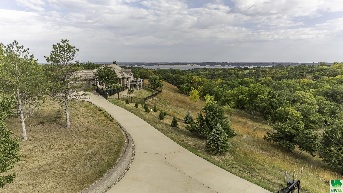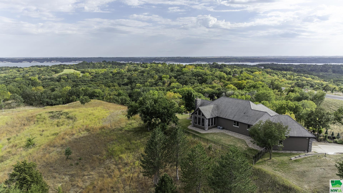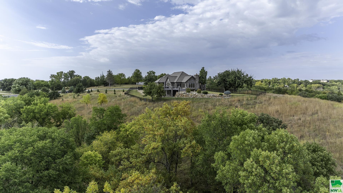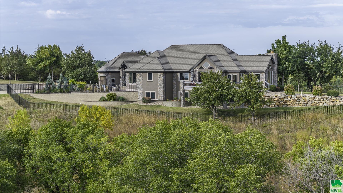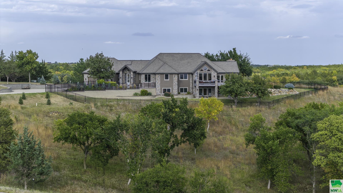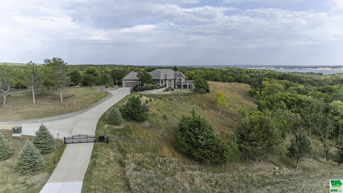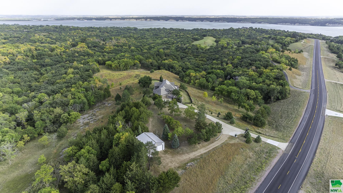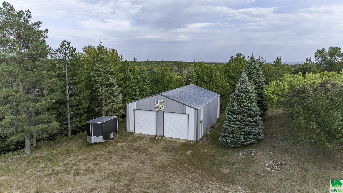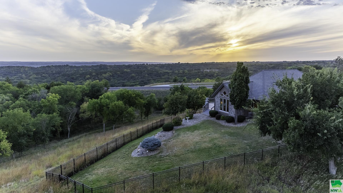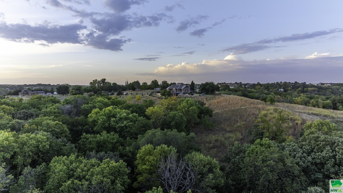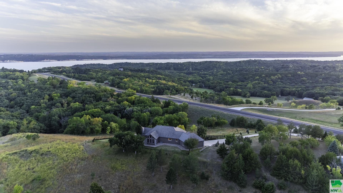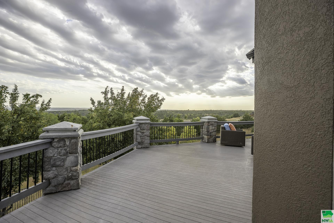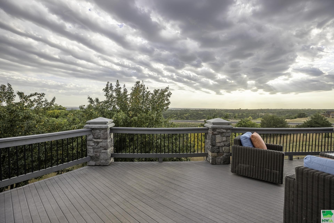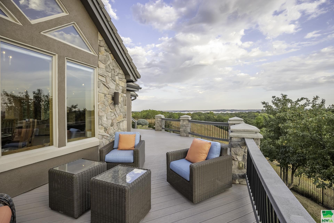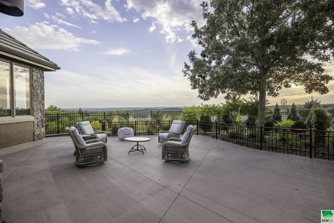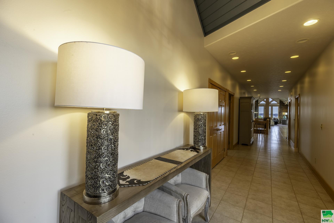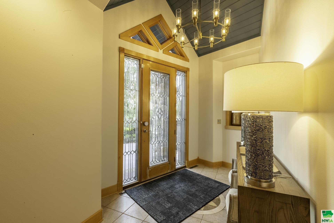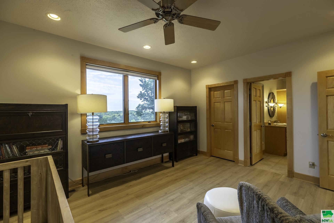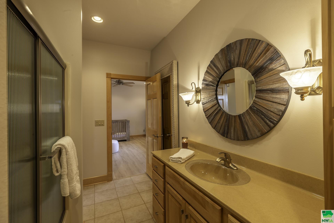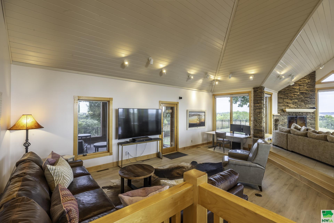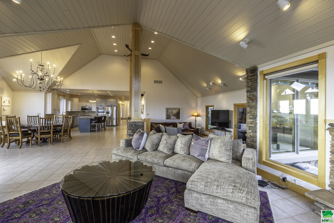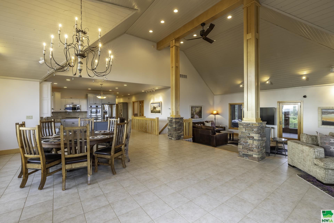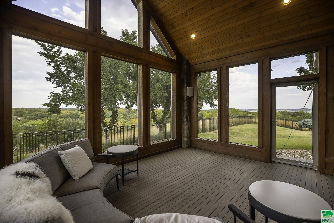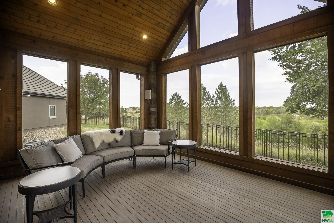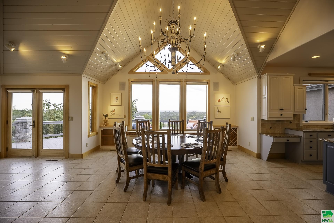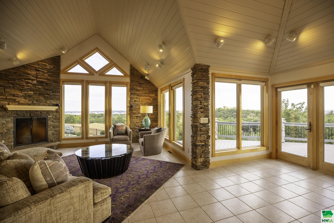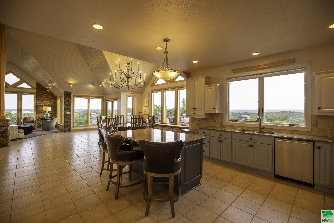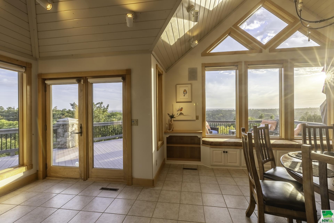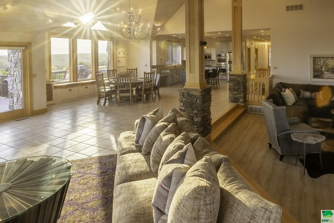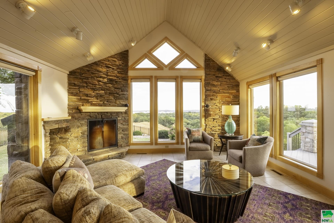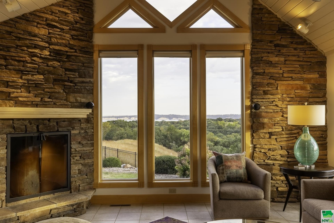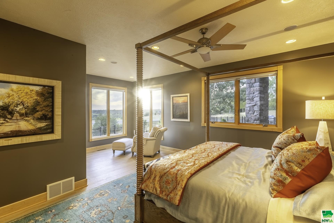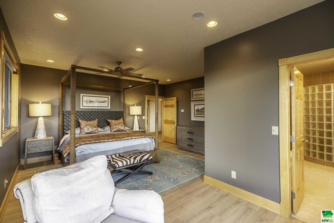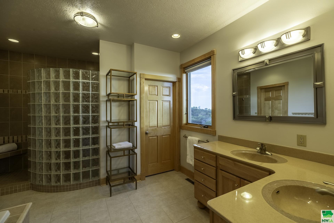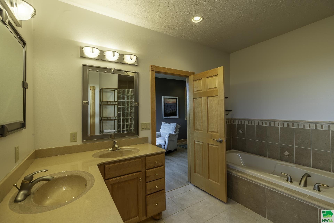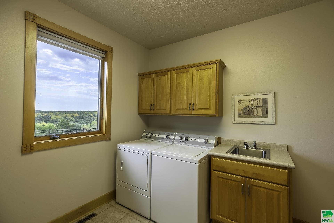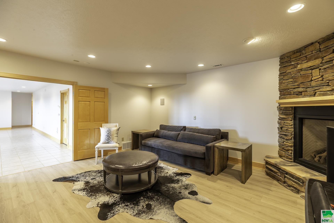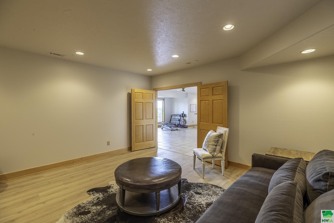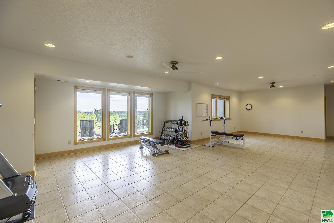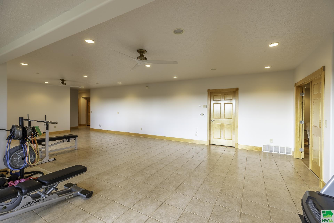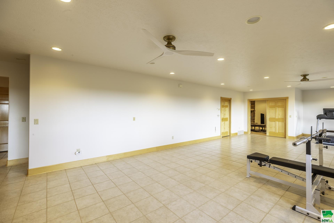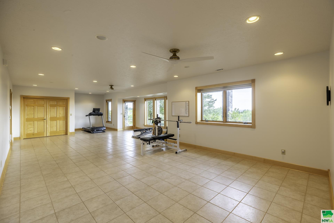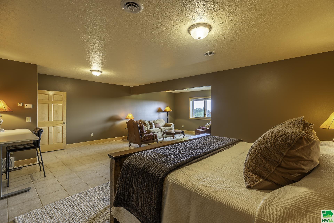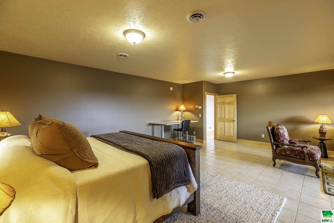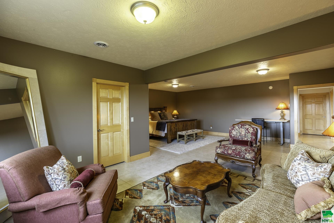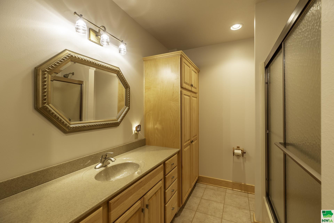43150 SD HWY 52, Yankton, SD
Exquisite Lakefront Estate on 5 Acres – Luxury, Privacy, and Unmatched Views Nestled on a sprawling 5-acre estate, this luxurious Lewis and Clark Lake home offers a unique blend of privacy, natural beauty, and modern elegance. Upon entering through the gated entry, you’re greeted by immaculate landscaping, towering trees, and sparkling lake views, setting the tone for the serene living that awaits inside. With over 5,000 square feet of finished living space, the home offers heated floors throughout, ensuring year-round comfort and luxury. Expansive windows frame breathtaking views of the lake, seamlessly connecting the indoors to the natural surroundings. The heart of the home is the open-concept great room, featuring vaulted ceilings and oversized windows that flood the space with light. The gourmet kitchen, complete with high-end appliances, a large island, and ample counter space, is perfect for entertaining. The dining area opens to a spacious deck, ideal for outdoor meals with stunning lake views. For cozy evenings, the great room includes a wood-burning fireplace and two living areas that offer plenty of space for both relaxing and entertaining. The 3-season room is a tranquil spot to enjoy the outdoors year-round. The primary suite is a true retreat, with panoramic lake views, a massive walk-in closet, and a spa-like bathroom. Two additional bedrooms provide comfort and style. Downstairs, a large family room with a walkout door leads to the backyard, and a media room with a gas fireplace offers the perfect setting for movie nights. Outside, the estate includes a 40×30 metal outbuilding for hobbies or storage, as well as an attached heated garage. High-speed fiber internet ensures connectivity without sacrificing the tranquility of this lakeside retreat. This home is more than a residence—it’s a lifestyle, offering a peaceful retreat or an entertainer’s paradise in an unrivaled lake setting.
Property Address
Open on Google Maps- Address 43150 SD HWY 52
- City Yankton
- State/county SD
- Zip/Postal Code 57078
Property Details
- Property ID: 826479
- Price: $1,450,000
- Property Size: 5048 Sq Ft
- Property Lot Size: 5 Acres
- Bedrooms: 3
- Bathrooms: 3
- Year Built: 2004
- Property Type: Residential
- Style: Ranch
- Taxes: $8484
- Garage Type: Attached,Steel Building
- Garage Spaces: 2
Room Dimensions
| Name | Floor | Size | Description |
|---|---|---|---|
| Master | Main | 17x21 | Walk-in closet through bathroom |
| Full Bath | Main | 10x12 | Jetted Tub, walk in shower, water closet, dual vanity |
| Bedroom | Main | 13x15 | Walk-in closet, access to Full bath |
| Kitchen | Main | 15x17 | Island, granite countertops |
| Dining | Main | 22x18 | Access to deck |
| Living | Main | 18x17 | Wood burning fireplace |
| Family | Main | 16x25 | Access to 3-seasons room |
| Laundry | Main | 12x10 | Access to garage |
| Family | Basement | 40x16 | Walk-out basement |
| Other | Basement | 18x16 | Game/Media room |
| Bedroom | Basement | 28x24 | Walk-in closet |
| Full Bath | Basement | 13x7 |
MLS Information
| Above Grade Square Feet | 2924 |
| Acceptable Financing | Cash,Conventional |
| Air Conditioner Type | Central |
| Association Fee | 0 |
| Basement | Full |
| Below Grade Square Feet | 2924 |
| Below Grade Finished Square Feet | 2124 |
| Below Grade Unfinished Square Feet | 800 |
| Contingency Type | None |
| County | Yankton |
| Driveway | Concrete |
| Elementary School | Yankton |
| Exterior | Combination |
| Fireplace Fuel | Wood |
| Fireplaces | 2 |
| Flood Insurance | Not Required |
| Fuel | Propane |
| Garage Square Feet | 964 |
| Garage Type | Attached,Steel Building |
| Heat Type | Forced Air,Other-See Comments |
| High School | Yankton |
| Included | Stove, Fridge, Microwave, Dishwasher, Washer, Dryer, garage heater, garage operator and remotes, all attached fixtures. |
| Legal Description | LT 1 C C HOLLOW COUNTY OF YANKTON, SD |
| Lot Size Dimensions | 217800 |
| Main Square Feet | 2924 |
| Middle School | Yankton |
| Ownership | Single Family |
| Possession | close |
| Property Features | Fenced Yard,Landscaping,Lawn Sprinkler System,Retaining Wall,Trees,Acreage |
| Rented | No |
| Roof Type | Other-See Comments |
| Sewer Type | Septic |
| Tax Year | 2023 |
| Water Type | Rural Water |
| Water Softener | Owned |
| Zoning | Rural Resd |
MLS#: 826479; Listing Provided Courtesy of The Move Group () via Northwest Iowa Regional Board of REALTORS. The information being provided is for the consumer's personal, non-commercial use and may not be used for any purpose other than to identify prospective properties consumer may be interested in purchasing.

