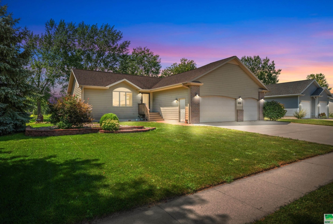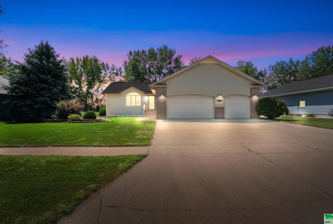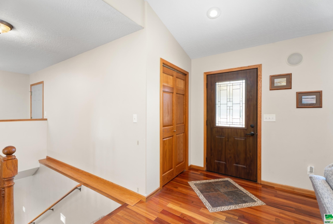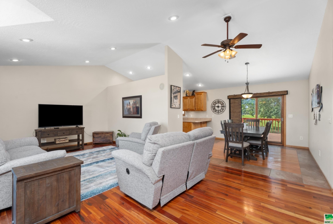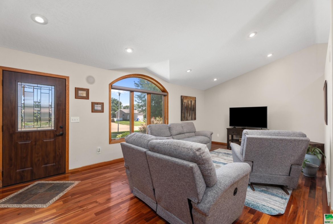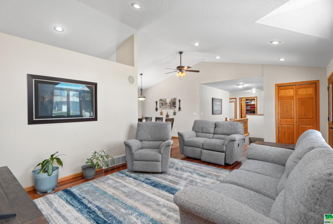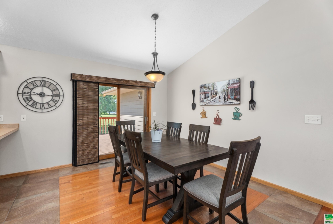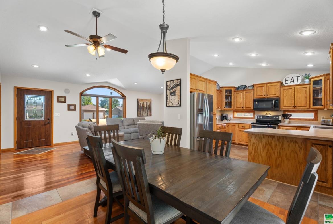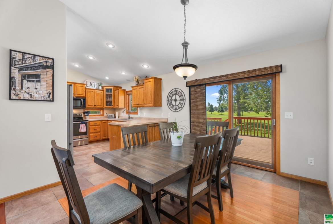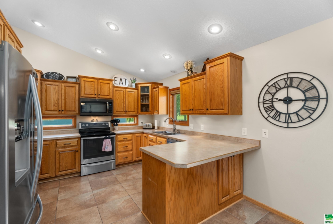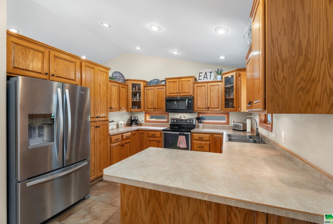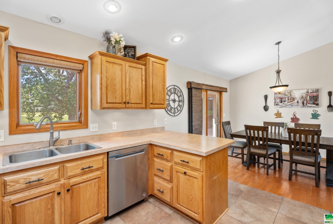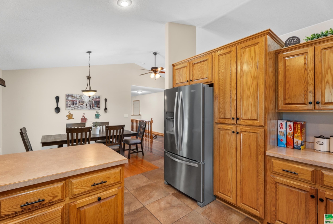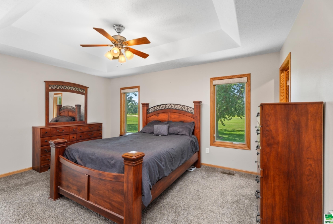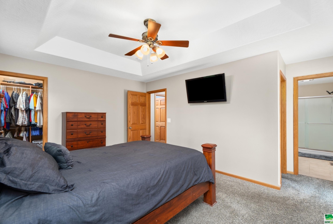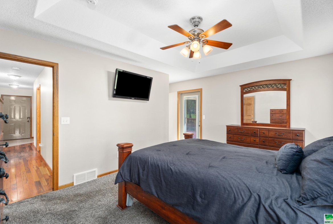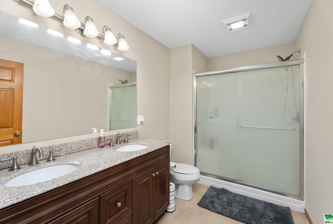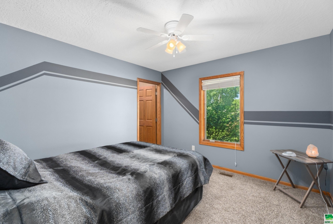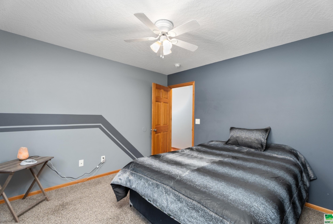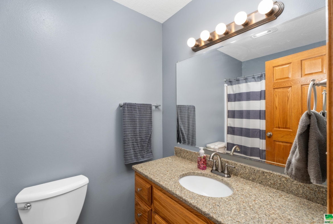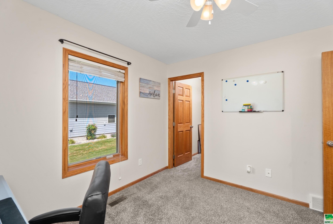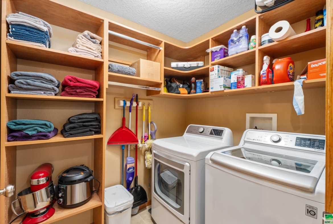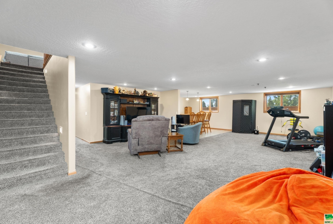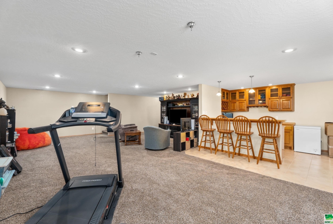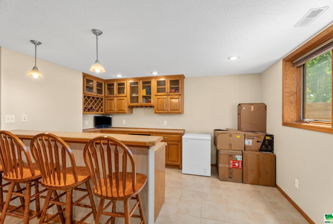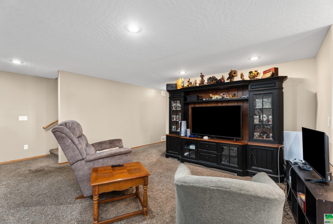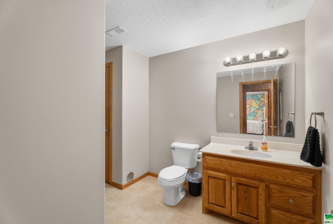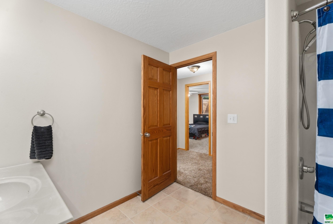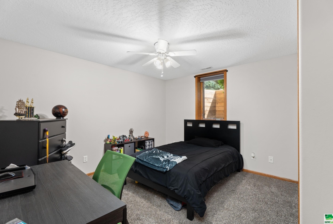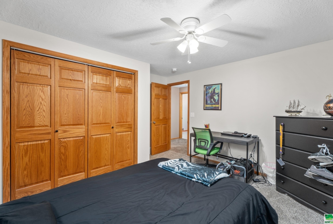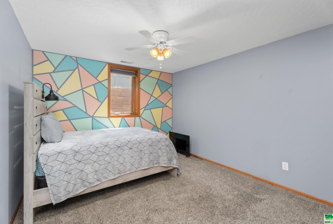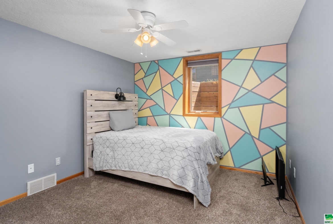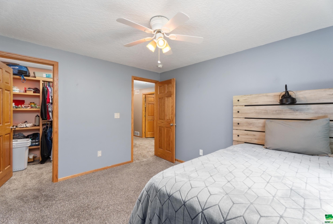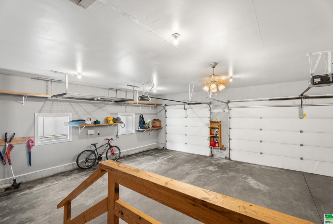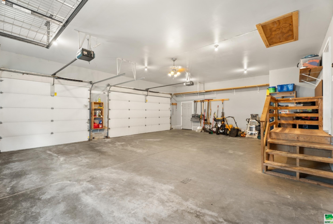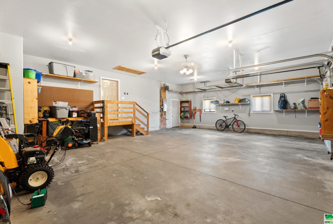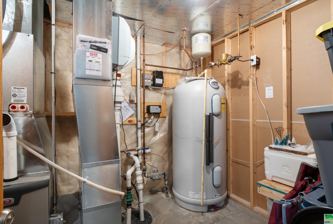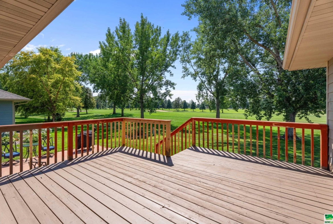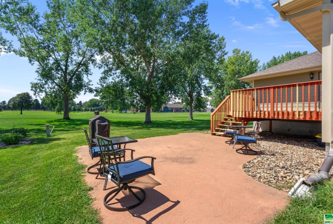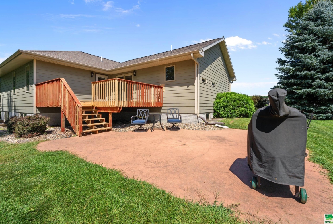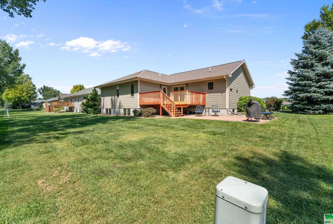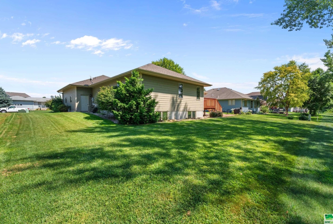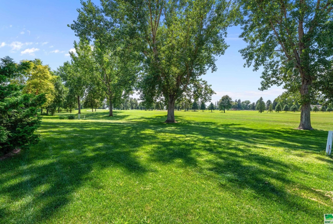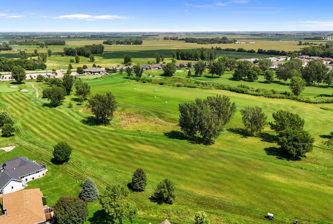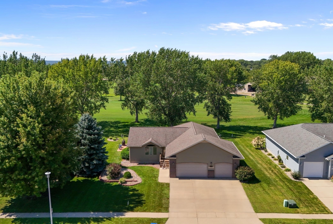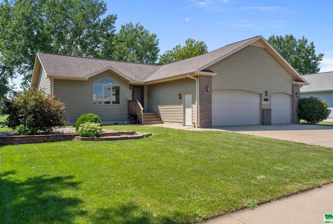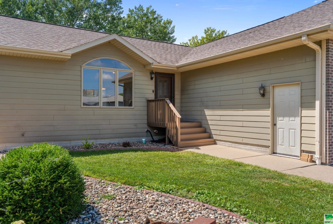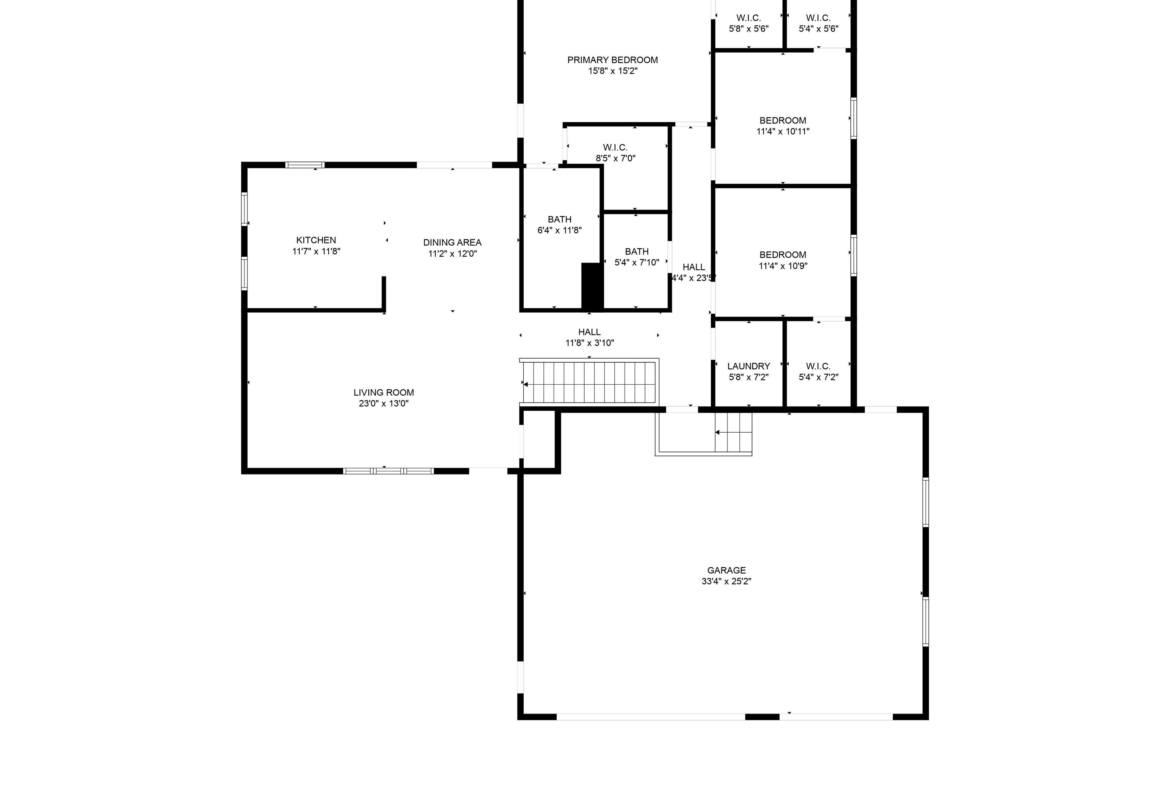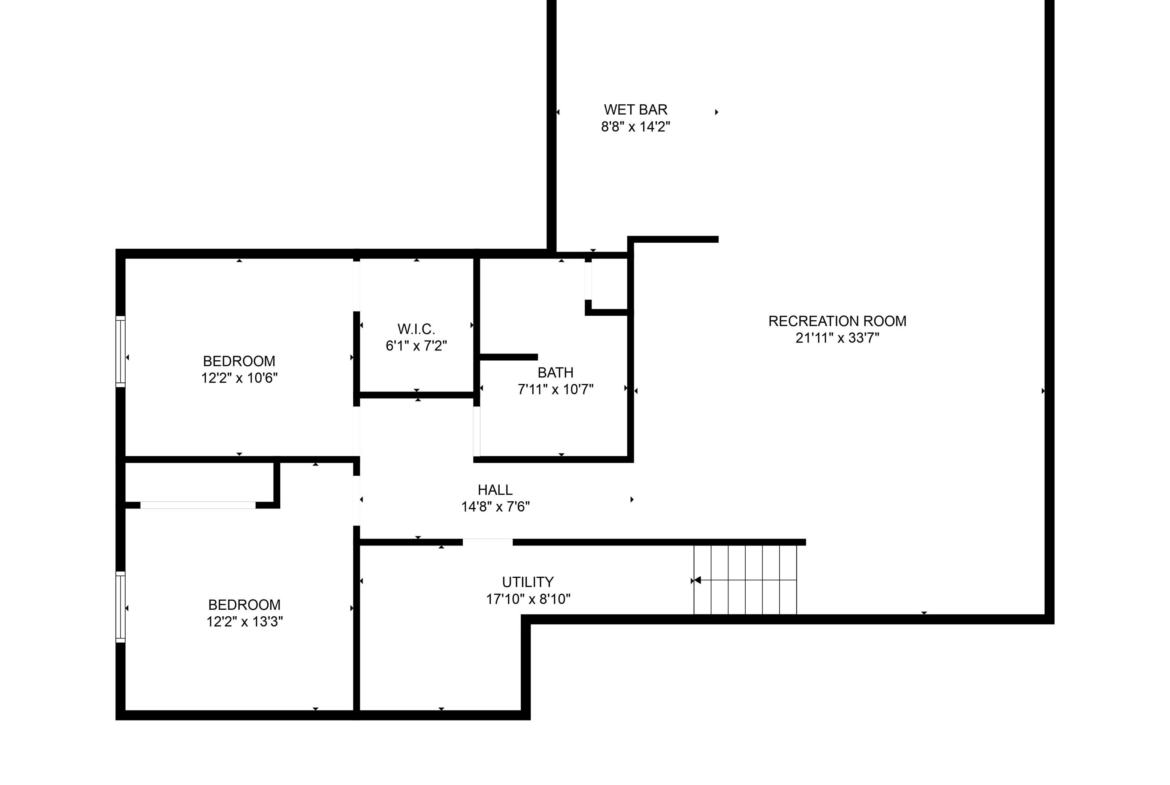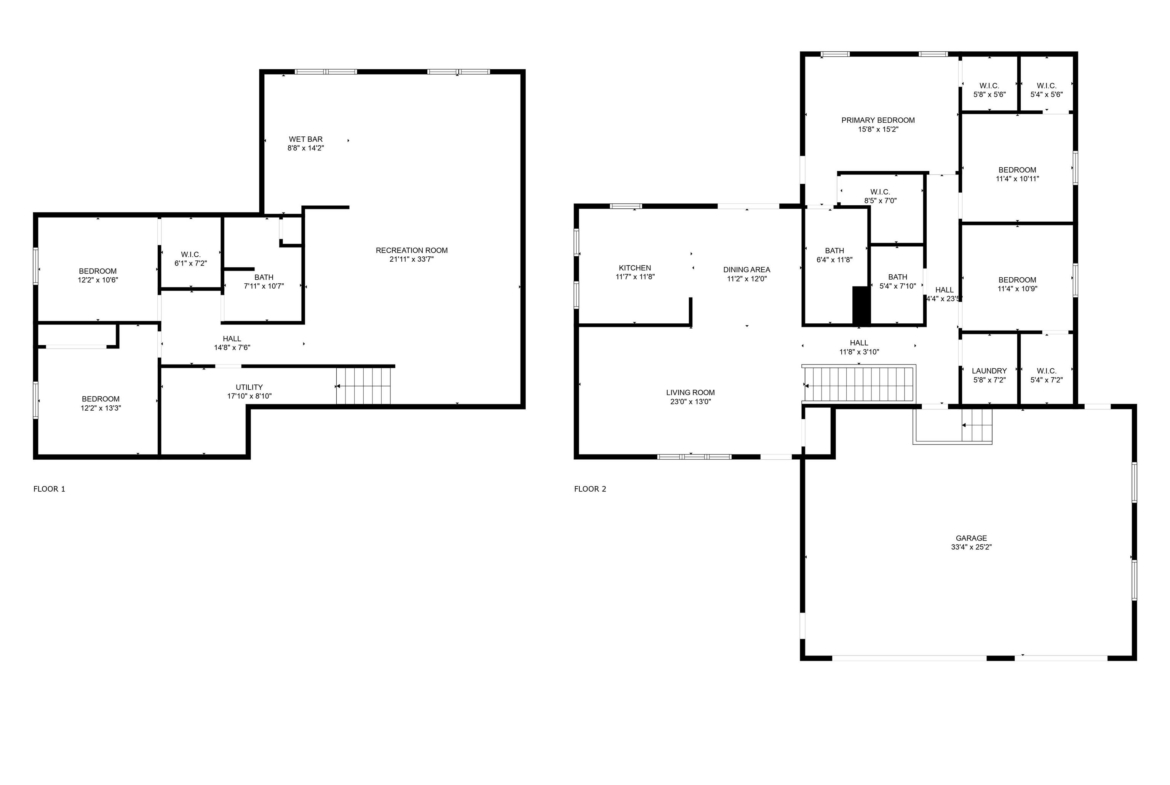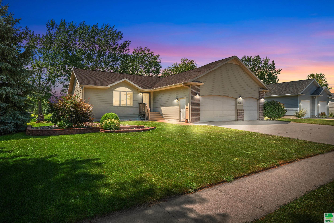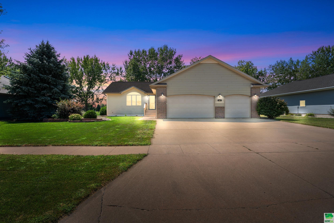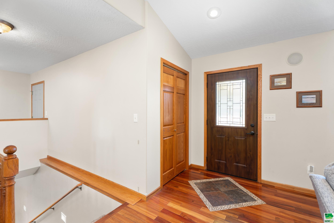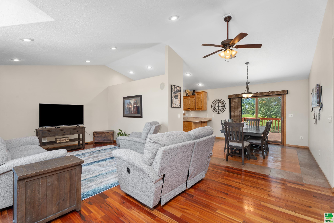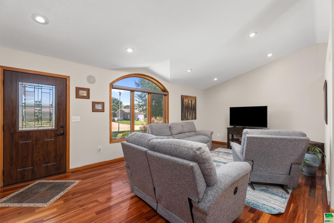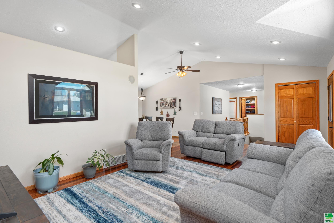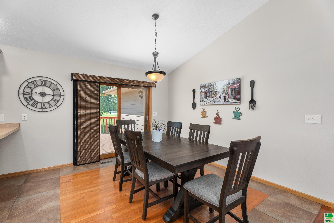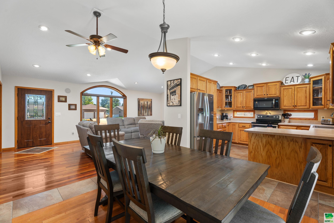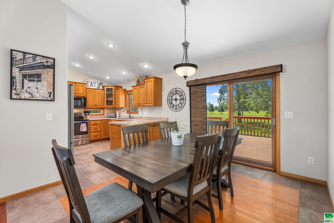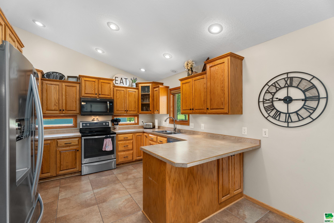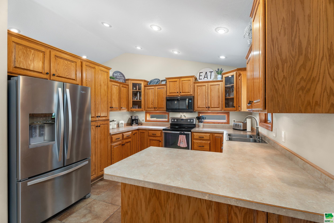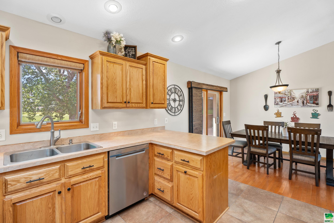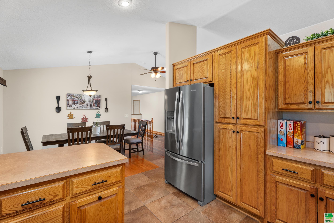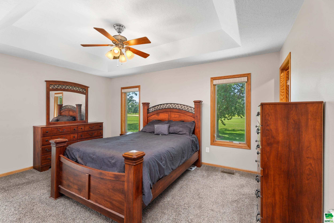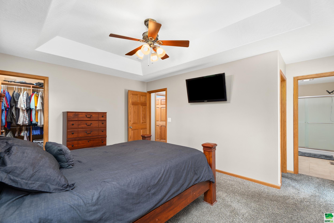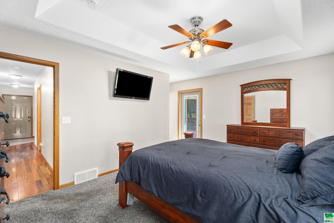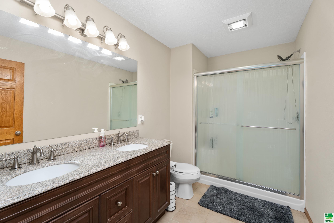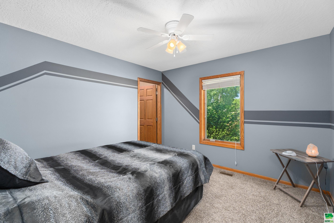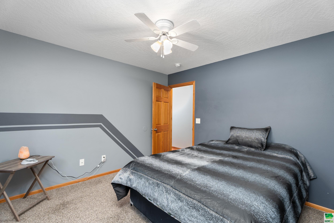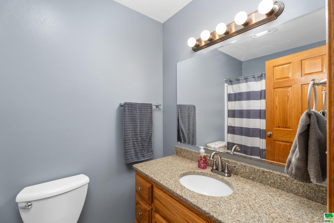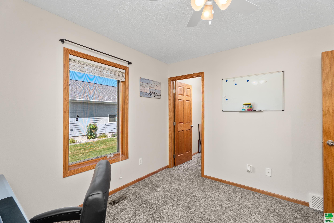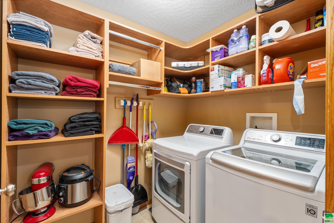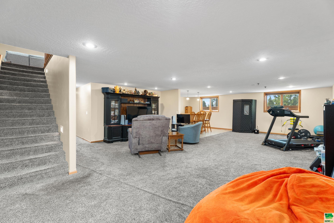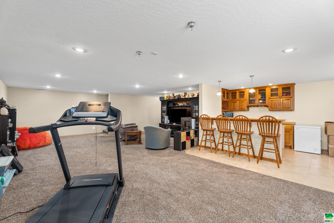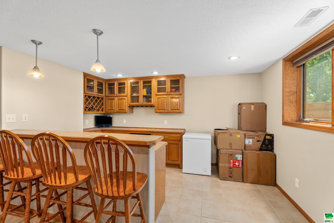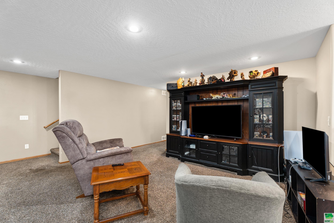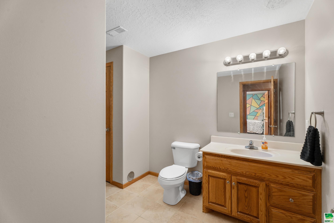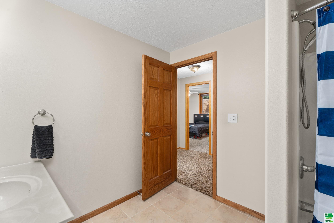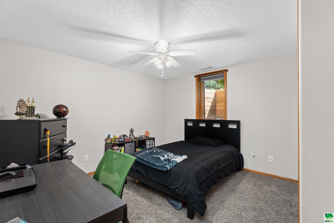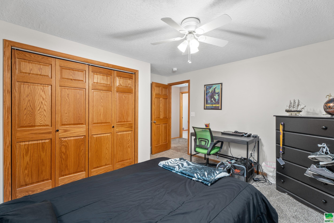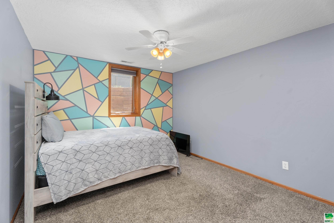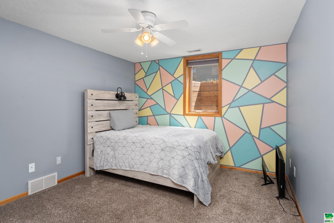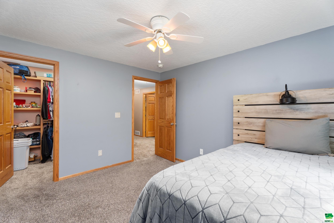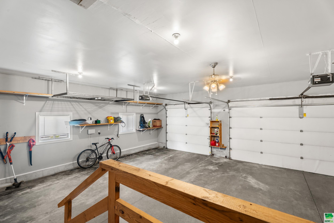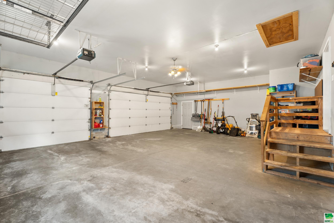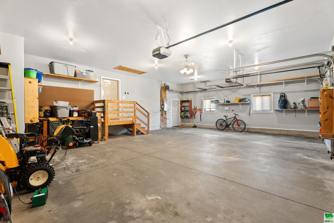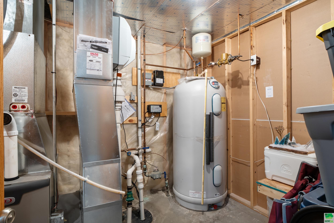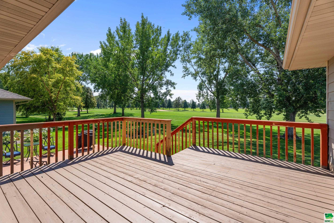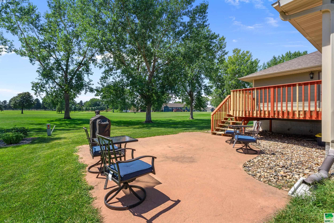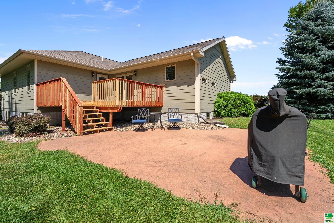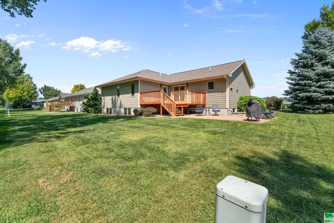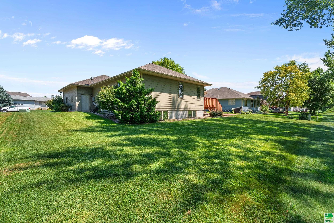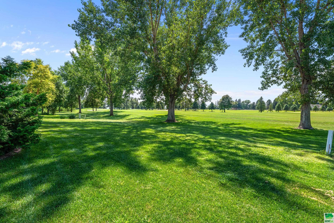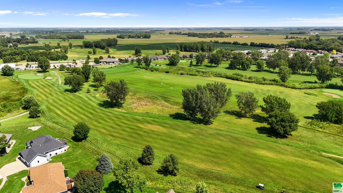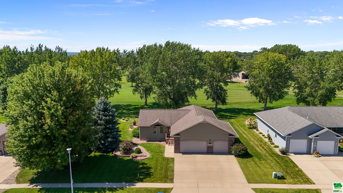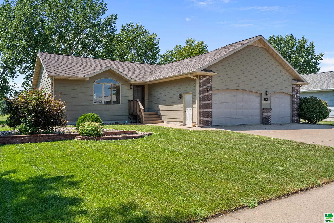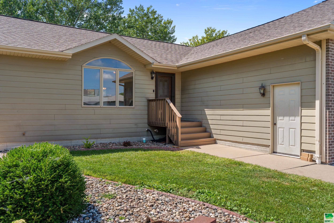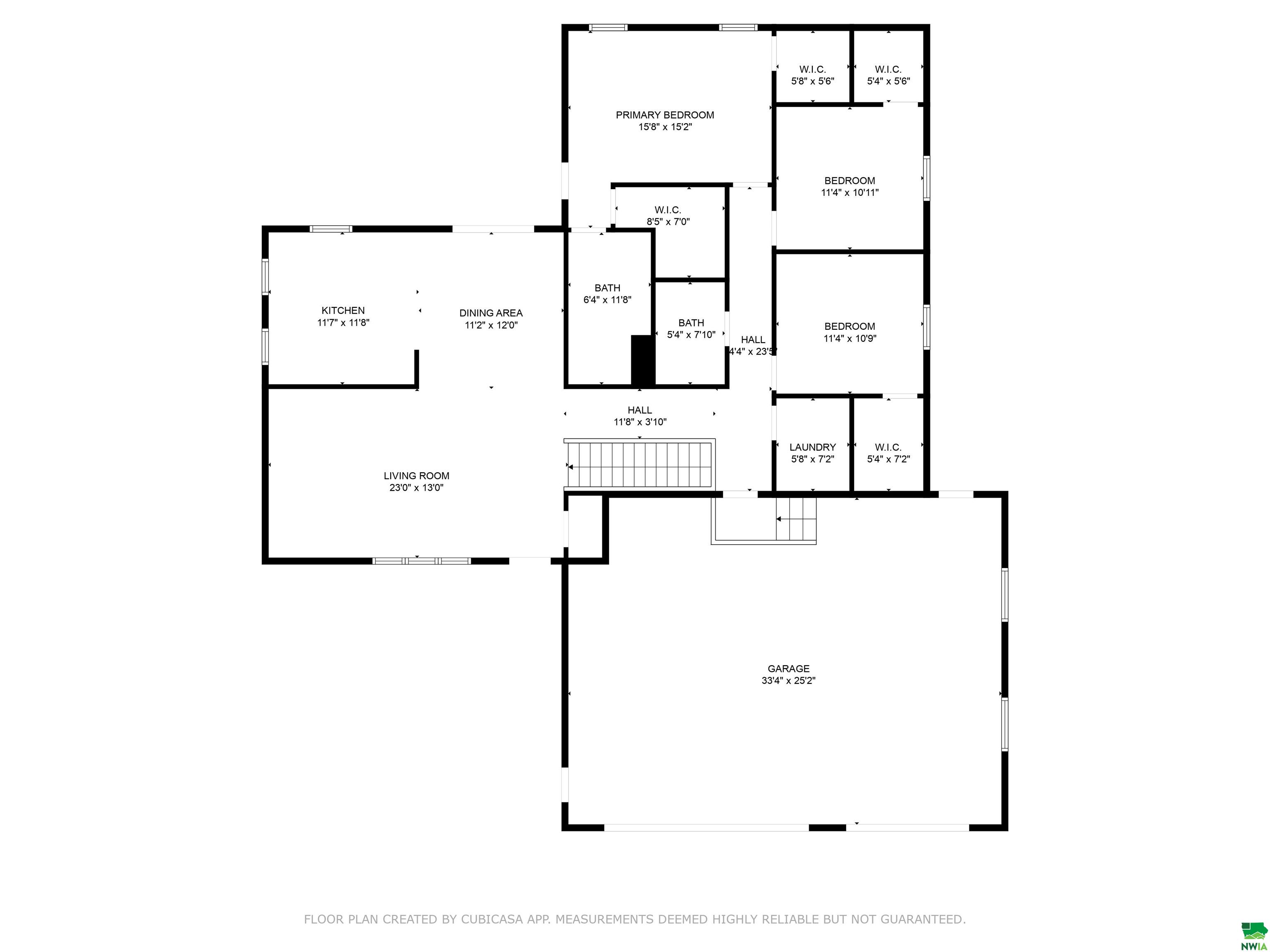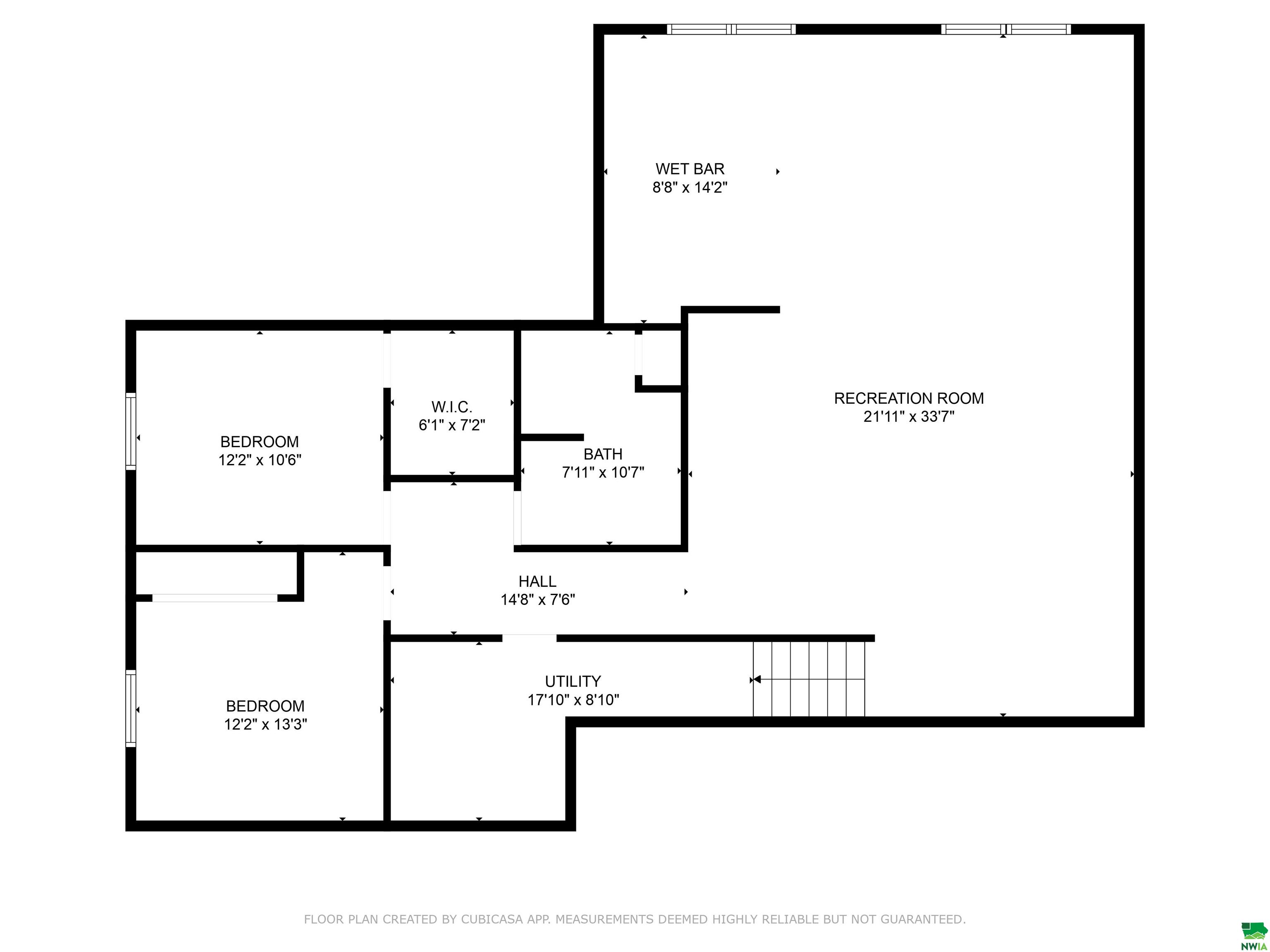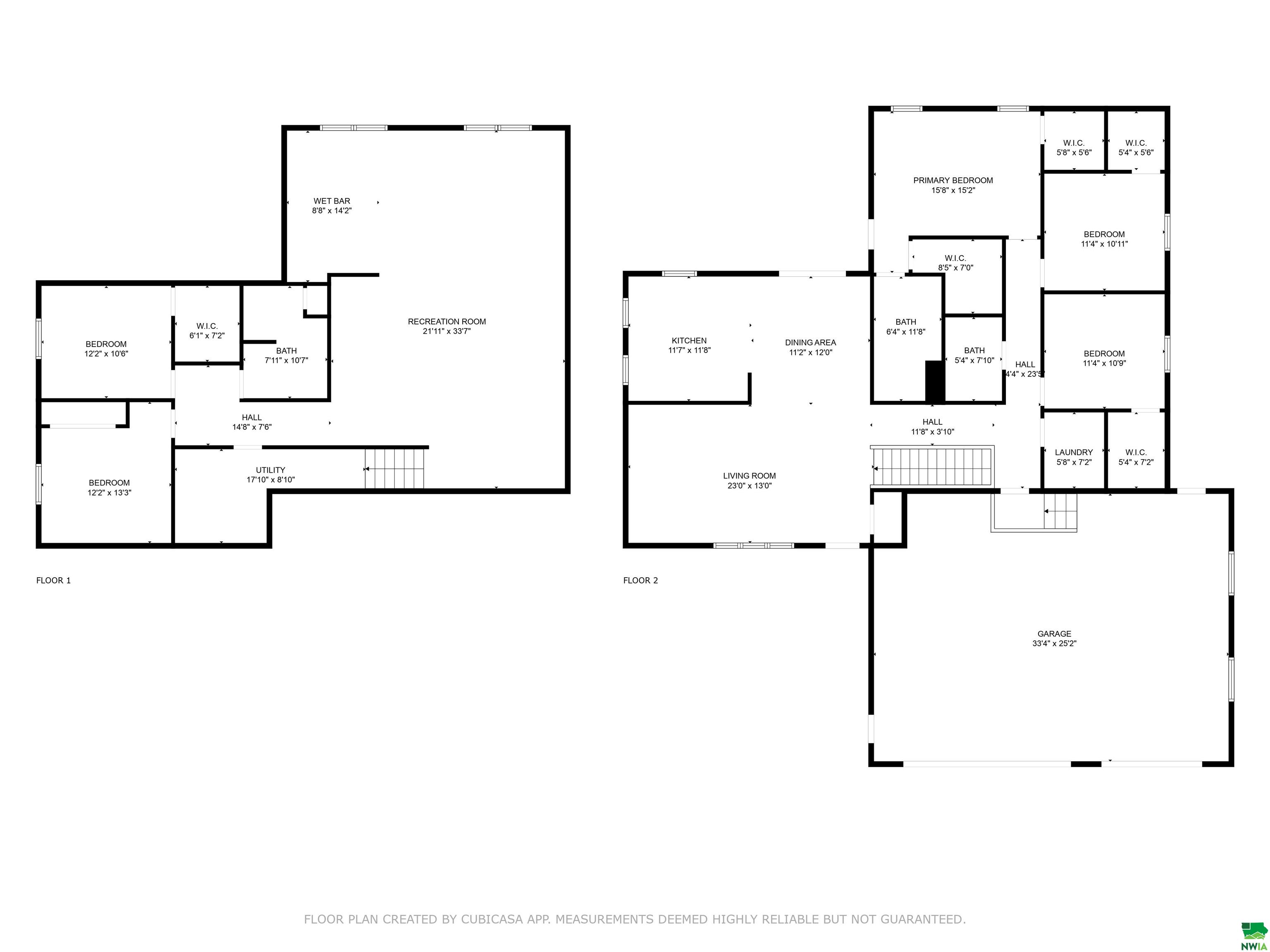427 Oakmont Drive, Vermillion, SD
5-Bedroom Home on The Bluffs Golf Course Nestled along Fairway 11 of The Bluffs Golf Course in Vermillion, this beautiful home offers the perfect blend of comfort, style, and functionality. Step inside to find an inviting living room with vaulted ceilings, gleaming hardwood floors, recessed lighting, and abundant natural light, seamlessly flowing into the dining area with a sliding glass door that opens to a spacious deck and concrete patio overlooking the fairway. The open kitchen features oak cabinetry, stainless steel appliances, a breakfast bar, tile flooring, and recessed lighting—perfect for both everyday living and entertaining. The main-floor primary suite includes dual closets, an en suite bathroom, and a private patio door leading to the deck. Two additional main-level bedrooms, each with walk-in closets, plus a conveniently located main-floor laundry room with tile flooring and built-in shelving, complete the main level. The finished basement offers a large recreation room with a wet bar, tile flooring, and garden-view windows, creating a bright and welcoming space. Two additional bedrooms with egress windows—one with a double closet and the other with a walk-in closet—along with a full bathroom provide plenty of room for guests. Additional highlights include a three-car attached garage, outdoor entertaining spaces with golf course views, and thoughtful details throughout. This home is a rare opportunity to enjoy golf course living with plenty of space inside and out.
Property Address
Open on Google Maps- Address 427 Oakmont Drive
- City Vermillion
- State/county SD
- Zip/Postal Code 57069
Property Details
- Property ID: 830020
- Price: $525,000
- Property Size: 3320 Sq Ft
- Property Lot Size: 0.24 Acres
- Bedrooms: 5
- Bathrooms: 3
- Year Built: 2006
- Property Type: Residential
- Style: Ranch
- Taxes: $8576
- Garage Type: Triple
- Garage Spaces: 3
Room Dimensions
| Name | Floor | Size | Description |
|---|---|---|---|
| Living | Main | 23 x 13 | vaulted ceiling, hardwood floors, open to dining room |
| Dining | Main | 11'2 x 12 | SGD to deck, open to living room + kitchen, hardwood floor |
| Kitchen | Main | 11'7 x 11'8 | tile floor, oak cabinets, open to dining room, breakfast bar |
| Full Bath | Main | 5'4 x 7'10 | tile floor |
| Laundry | Main | 5'8 x 7'2 | built in shelving, tile floor |
| Master | Main | 15'8 x 15'2 | tray ceiling, dual closets, ensuite full bath, patio door |
| Bedroom | Main | 11'4 x 10'11 | carpet, walk-in closet |
| Bedroom | Main | 11'4 x 10'9 | carpet, walk-in closet |
| Family | Basement | 12'2 x 10'6 | carpet, spacious with garden window |
| Other | Basement | 8'8 x 14'2 | Wet bar area: tile floor, bar w/stools, garden window |
| Bedroom | Basement | 12'2 x 10'6 | carpet, double closet, egress window |
| Bedroom | Basement | 12'2 x 13'3 | carpet, walk-in closet, egress window |
| Full Bath | Basement | 7'11 x 10'7 | linen closet, tile floor |
| Other | Basement | 17'10 x 8'10 | Utility room, furnace, hot water heater, radon mit/sump pump |
MLS Information
| Above Grade Square Feet | 1723 |
| Acceptable Financing | Cash,Conventional,FHA |
| Air Conditioner Type | Central |
| Basement | Block,Finished,Full |
| Below Grade Square Feet | 1723 |
| Below Grade Finished Square Feet | 1597 |
| Below Grade Unfinished Square Feet | 126 |
| Contingency Type | None |
| County | Clay |
| Driveway | Concrete |
| Elementary School | Vermillion |
| Exterior | Hardboard |
| Flood Insurance | Not Required |
| Fuel | Natural Gas |
| Garage Square Feet | 869 |
| Garage Type | Triple |
| Heat Type | Forced Air |
| High School | Vermillion |
| Included | refrigerator, stove, dishwasher, microwave, washer/dryer, window treatments, GDO basement includes: 4 bar stools, entertainment center, sump pump, garage includes: attached shelving |
| Legal Description | LOT 5 BLK 3 SMITH-QUAM, CITY OF VERMILLION, COUNTY OF CLAY, SOUTH DAKOTA |
| Lot Size Dimensions | 10,800 |
| Main Square Feet | 1723 |
| Middle School | Vermillion |
| Ownership | Single Family |
| Property Features | Landscaping,Lawn Sprinkler System,Level Lot,Trees |
| Rented | No |
| Roof Type | Shingle |
| Sewer Type | City |
| Tax Year | 2024 |
| Water Type | City |
| Water Softener | None |
MLS#: 830020; Listing Provided Courtesy of Maloney Real Estate (605-624-3333) via Northwest Iowa Regional Board of REALTORS. The information being provided is for the consumer's personal, non-commercial use and may not be used for any purpose other than to identify prospective properties consumer may be interested in purchasing.

