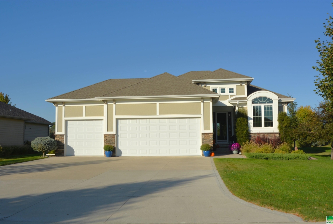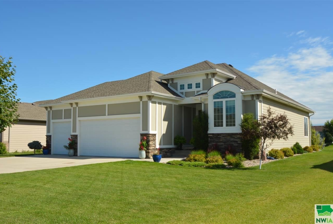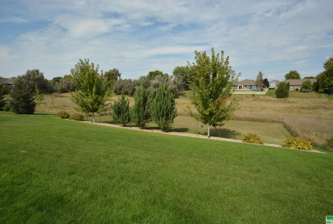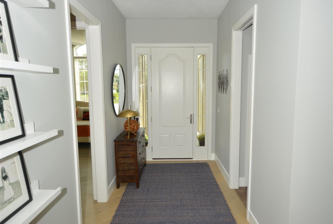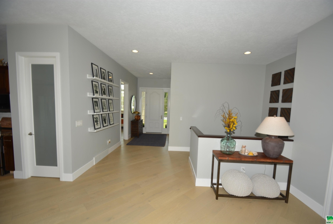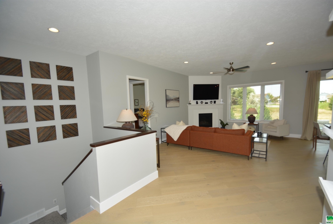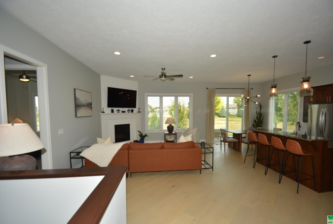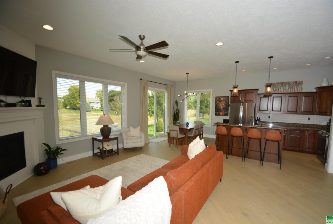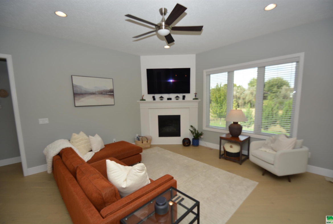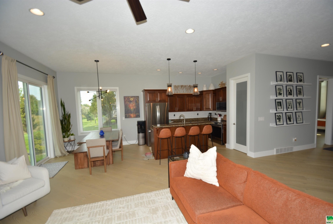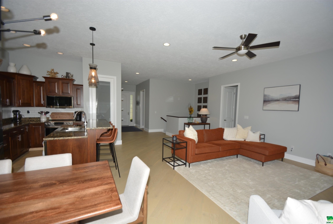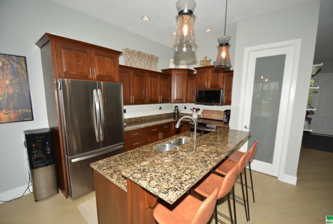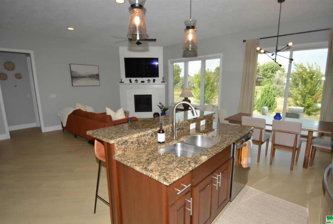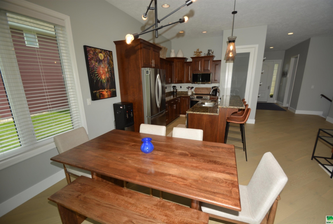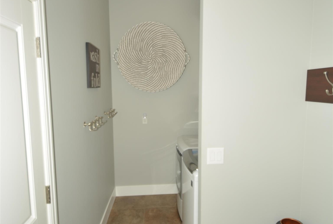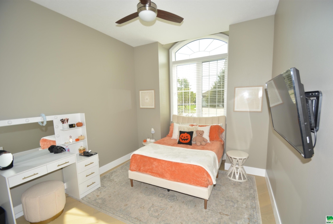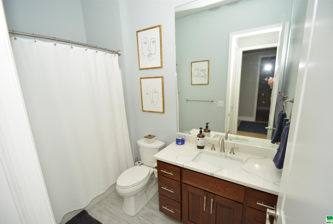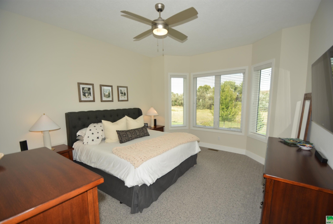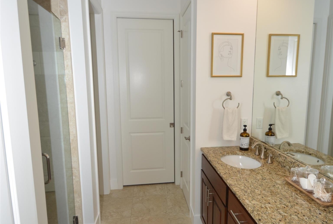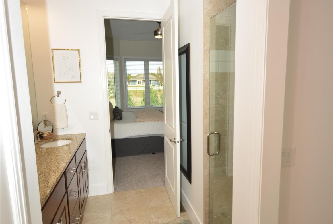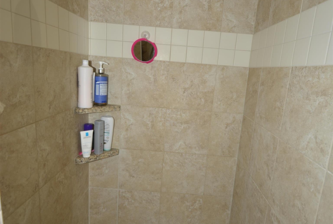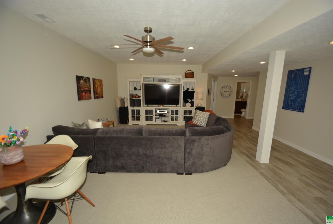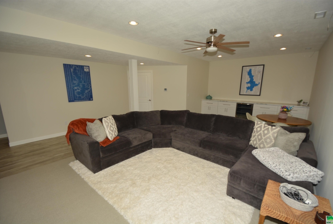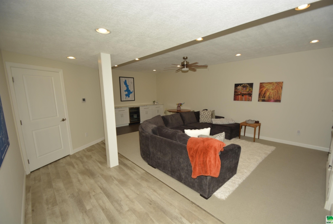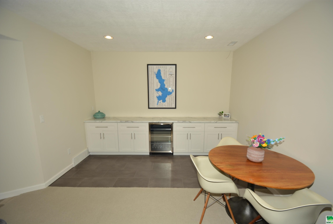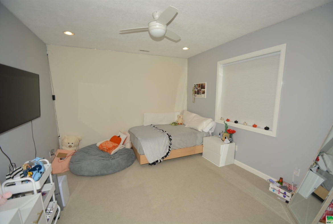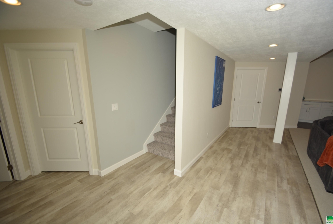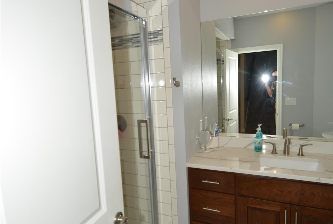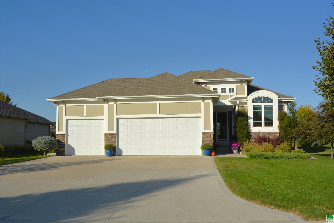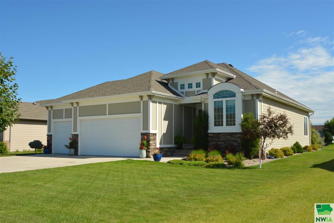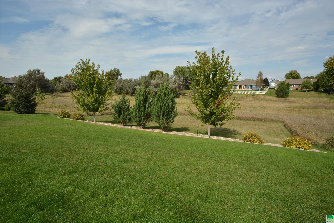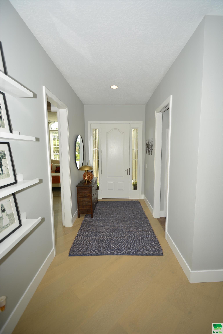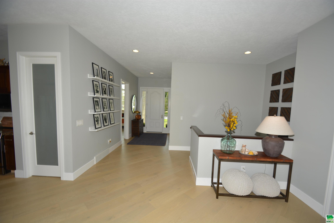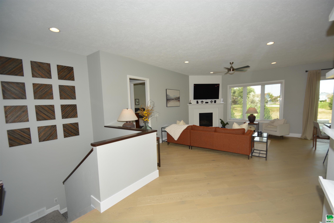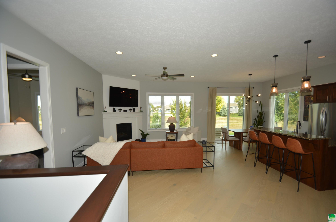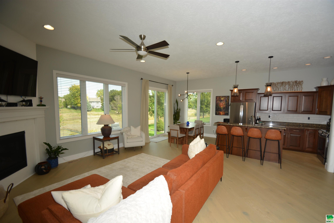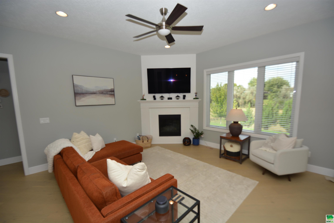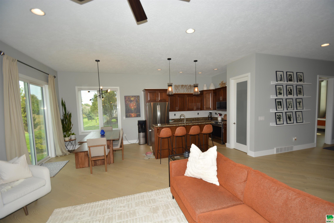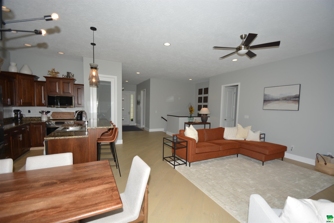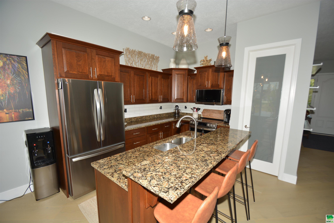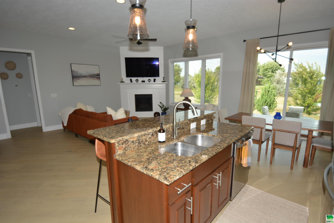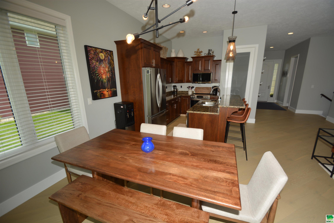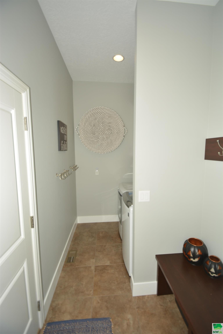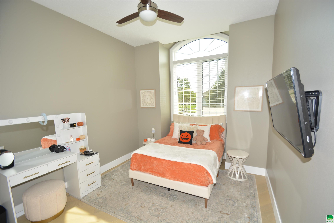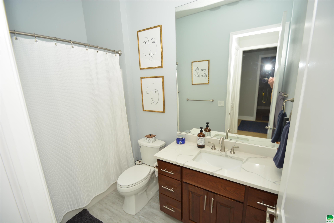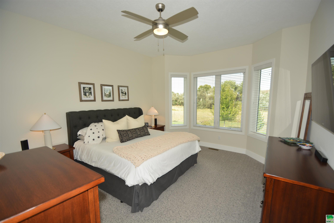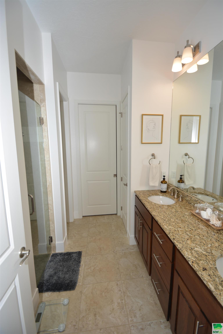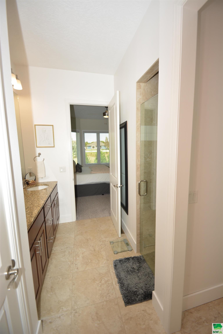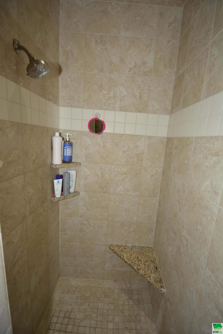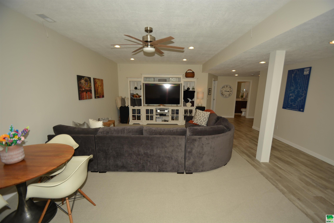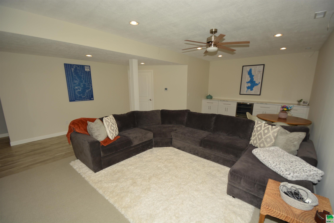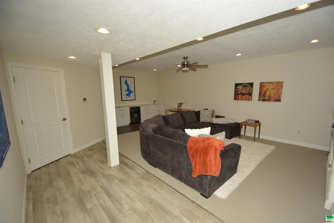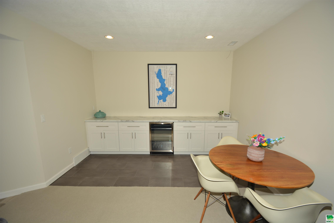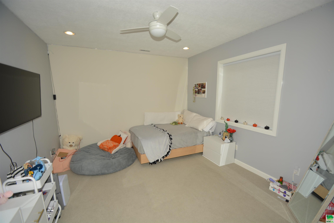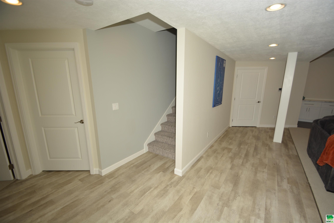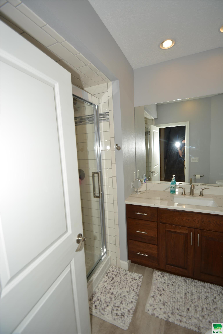423 E Pinehurst Trl, Dakota Dunes, SD
Open Concept Ranch Style Home Living with Peaceful Views with new wood floors on the main. Quality Finishes Master Suite: Features a luxurious tiled walk-in shower with dual sinks, providing a spa-like retreat. Bright, Modern Kitchen: Granite countertops, subway tile backsplash, and a large walk-in pantry create a perfect space for cooking and entertaining. Great room living area with gas fireplace and dinging area with slider to the patio. Finished Basement: Includes a large family room with new bar, additional bedroom, a den with two closets, and a ¾ bath, offering flexible living spaces. Plenty of Storage: Basement includes ample storage space, a utility room with sink, and a media closet for organization and convenience. Over-sized 3-Stall Heated Garage: Equipped with built-in storage loft for extra space and functionality. Zoned Heating and Cooling: Ensures optimal comfort throughout the home. Greenway Behind the Home: Enjoy peaceful and scenic views from the open concept living spaces. Appliances Negotiable: The option to negotiate appliances adds flexibility for potential buyers. Listing Agent is related to Sellers.
Property Address
Open on Google Maps- Address 423 E Pinehurst Trl
- City Dakota Dunes
- State/county SD
- Zip/Postal Code 57049
Property Details
- Property ID: 826363
- Price: $565,000
- Property Size: 2713 Sq Ft
- Property Lot Size: 0.35 Acres
- Bedrooms: 3
- Bathrooms: 3
- Year Built: 2013
- Property Type: Residential
- Style: Ranch
- Taxes: $5876
- Garage Type: Attached
- Garage Spaces: 3
Room Dimensions
| Name | Floor | Size | Description |
|---|---|---|---|
| Other | Main | 18x6 | foyer |
| Living | Main | 20x14 | gas fireplace |
| Dining | Main | 11x10 | door to patio |
| Kitchen | Main | 11x11 | plus walk in pantry |
| Bedroom | Main | 11x10 | |
| Master | Main | 13x13 | |
| 3/4 Bath | Main | 10x10 | master w/ walk in tile shower |
| Full Bath | Main | 8x5 | |
| Laundry | Main | 8x6 | |
| Bedroom | Basement | 14x12 | |
| 3/4 Bath | Basement | 8x6 | |
| Family | Main | 23x13 | plus 22x6 area & bar |
| Den | Basement | 13x12 | 2 closet |
MLS Information
| Above Grade Square Feet | 1544 |
| Acceptable Financing | Cash,Conventional,VA |
| Air Conditioner Type | Central |
| Association Fee | 90 |
| Basement | Finished |
| Below Grade Square Feet | 1544 |
| Below Grade Finished Square Feet | 1169 |
| Below Grade Unfinished Square Feet | 375 |
| Contingency Type | Property Purchase |
| County | Union |
| Driveway | Concrete |
| Elementary School | Dakota Valley |
| Exterior | Combination |
| Fireplace Fuel | Gas |
| Fireplaces | 1 |
| Flood Insurance | Not Required |
| Fuel | Natural Gas |
| Garage Square Feet | 798 |
| Garage Type | Attached |
| Heat Type | Forced Air |
| High School | Dakota Valley |
| Legal Description | LOT 19 DAK DUNES GOLF COURSE 28TH ADD (.315A) LOT 19A DAK DUNES GOLF COURSE 28TH ADD (.035A) |
| Main Square Feet | 1544 |
| Middle School | Dakota Valley |
| Ownership | Single Family |
| Possession | nego |
| Property Features | Landscaping,Lawn Sprinkler System,Trees |
| Rented | No |
| Roof Type | Shingle |
| Sewer Type | City |
| Tax Year | 2023 |
| Water Type | City |
| Water Softener | Rented |
MLS#: 826363; Listing Provided Courtesy of United Real Estate Solutions (712-226-6000) via Northwest Iowa Regional Board of REALTORS. The information being provided is for the consumer's personal, non-commercial use and may not be used for any purpose other than to identify prospective properties consumer may be interested in purchasing.

