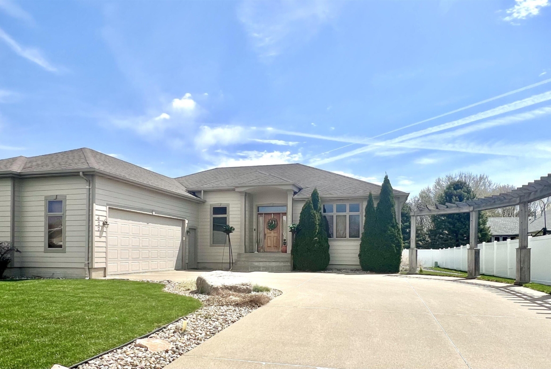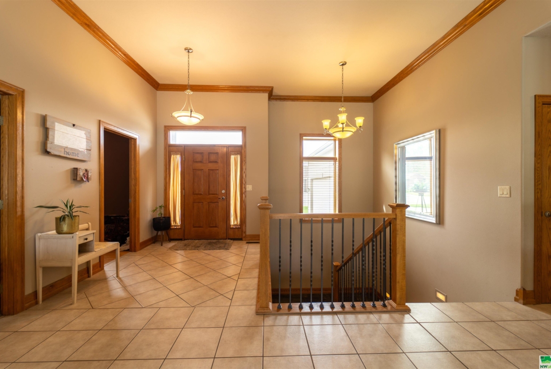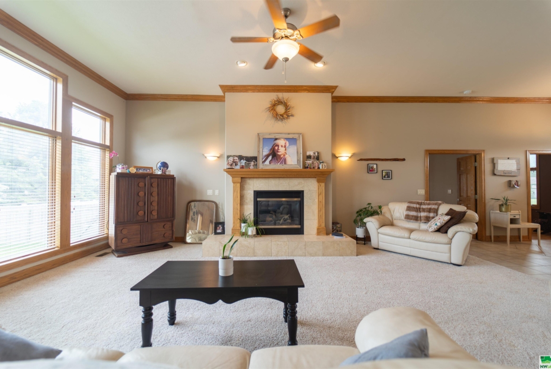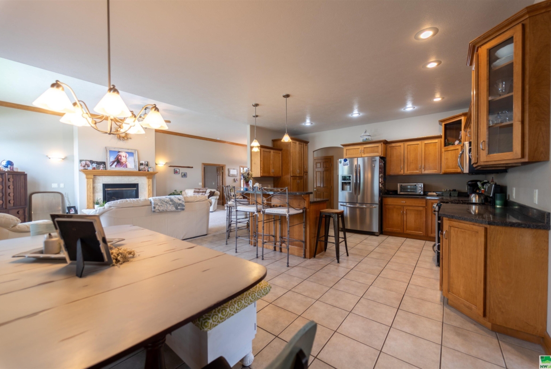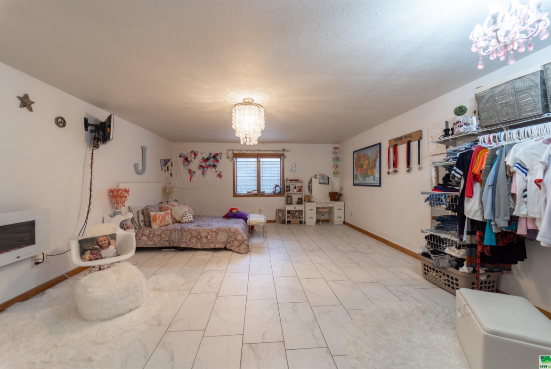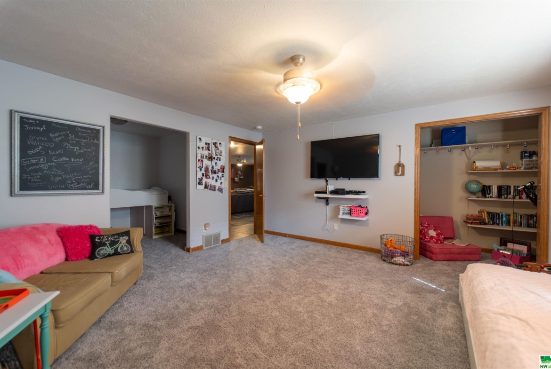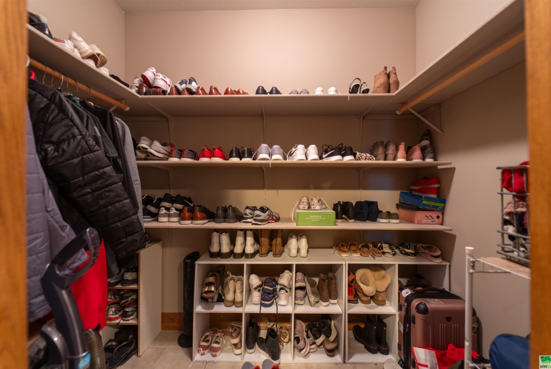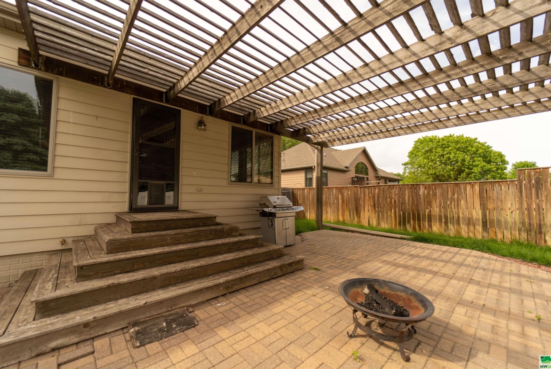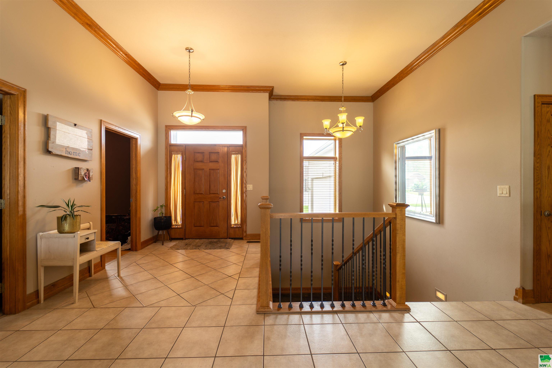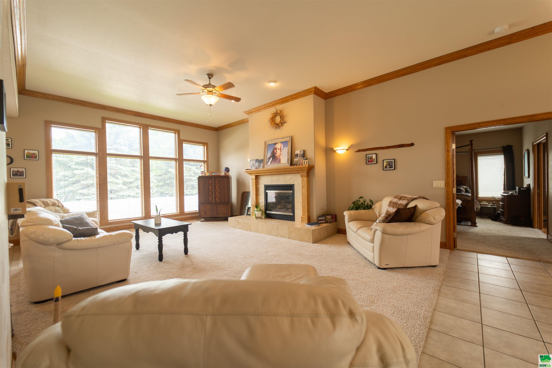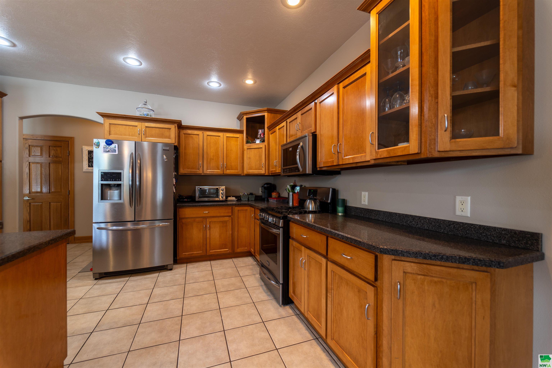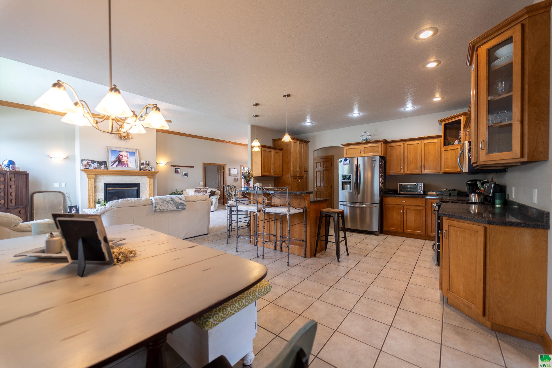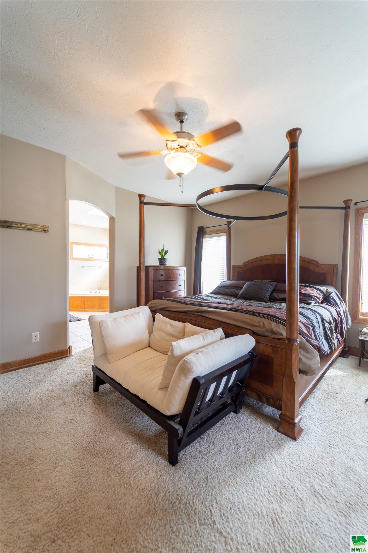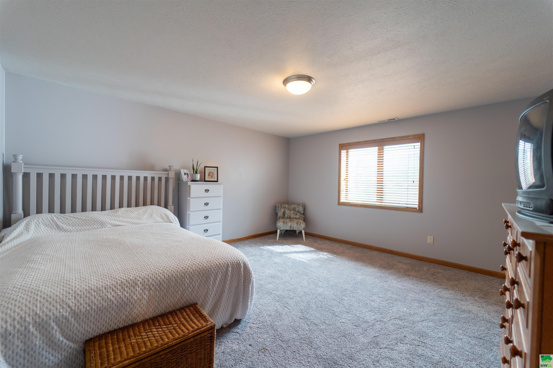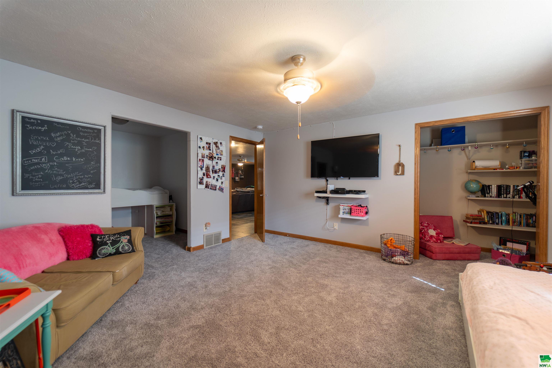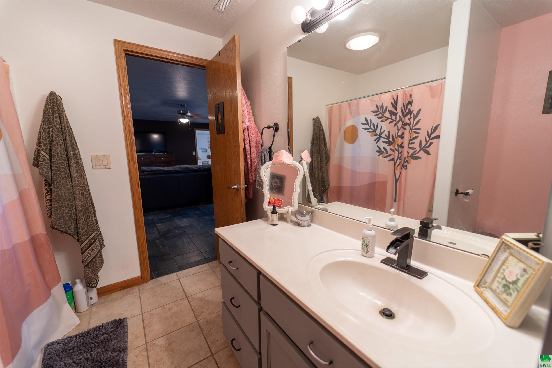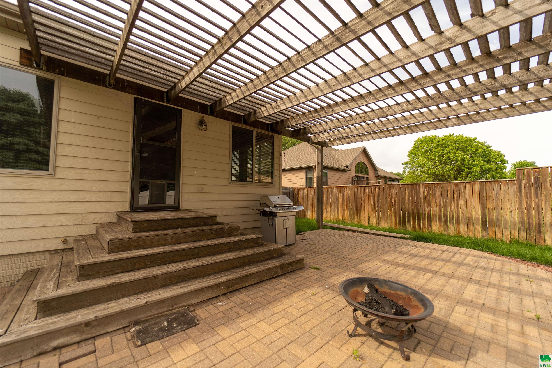422 S Crawford, Vermillion, SD
Nestled in Vermillion’s southeast enclave, this 2003 custom-built residence epitomizes timeless elegance. High ceilings and intricate crown molding adorn the welcoming entryway, leading to a sunlit living room that gives the space warm and comforting atmosphere. The main level boasts high-end finishes, including trey ceilings and crown molding, adding depth and character to each room. The heart of the home, the kitchen, beckons with its spacious layout and high-end finishes. Ample cabinet space ensures storage is never lacking, while stainless steel appliances gleam against the backdrop of abundant counter space. An eat-at countertop offers a casual dining option, perfect for quick meals or socializing while cooking. The sunroom, a tranquil retreat bathed in natural light, offers a serene setting for meals or relaxation. Nearby, the expansive mudroom/laundry room provides ample storage and organization space, enhancing daily living. Venturing downstairs, three generously sized bedrooms and a full bath await. Each bedroom features spacious layout and large windows, creating inviting sanctuaries for rest/work/play. Outside, a private patio awaits, sheltered by a wood pergola and surrounded by nature. This outdoor oasis is perfect for entertaining or quiet reflection, offering a peaceful retreat just steps from the home. With its high-end finishes, prime location, and thoughtful design elements, this custom-built home in Vermillion offers a luxurious living experience. Welcome home to comfort, elegance, and tranquility in one of Vermillion’s most sought-after neighborhoods.
Property Address
Open on Google Maps- Address 422 S Crawford
- City Vermillion
- State/county SD
- Zip/Postal Code 57069
Property Details
- Property ID: 824478
- Price: $480,000
- Property Size: 4176 Sq Ft
- Property Lot Size: 0.27 Acres
- Bedrooms: 4
- Bathrooms: 3
- Year Built: 2002
- Property Type: Residential
- Style: Ranch
- Taxes: $7982
- Garage Type: Attached
- Garage Spaces: 2
Room Dimensions
| Name | Floor | Size | Description |
|---|---|---|---|
| Other | Main | 16x10 | Entry way |
| Den | Main | 16x10 | Double doors to master bedroom |
| Family | Main | 16x20 | carpet |
| Master | Main | 12x16 | |
| Full Bath | Main | 7x7 | Master Bath soaking tub sky light |
| Kitchen | Main | 15x11 | |
| Other | Main | 17x12 | Sunroom |
| Laundry | Main | 12x10 | sink, laundry and Great shoe closet |
| Bedroom | Basement | 15x14 | |
| Full Bath | Basement | 6x9 | |
| Bedroom | Basement | 15x14 | |
| Bedroom | Basement | 21x16 | white tile |
MLS Information
| Above Grade Square Feet | 2320 |
| Acceptable Financing | Cash,Conventional |
| Air Conditioner Type | Central |
| Basement | Finished |
| Below Grade Square Feet | 2320 |
| Below Grade Finished Square Feet | 1856 |
| Below Grade Unfinished Square Feet | 464 |
| Contingency Type | None |
| County | Clay |
| Driveway | Concrete |
| Elementary School | Vermillion |
| Exterior | Other-See Comments |
| Fireplaces | 1 |
| Fuel | Electric,Natural Gas |
| Garage Square Feet | 2 |
| Garage Type | Attached |
| Heat Type | Forced Air |
| High School | Vermillion |
| Legal Description | lot 16A Blk 14 Eastgate manor 3rd |
| Lot Size Dimensions | 11750 |
| Main Square Feet | 2320 |
| Middle School | Vermillion |
| Ownership | Single Family |
| Property Features | Fenced Yard,Landscaping,Lawn Sprinkler System,Level Lot |
| Rented | No |
| Roof Type | Shingle |
| Sewer Type | City |
| Tax Year | 2023 |
| Water Type | City |
| Water Softener | None |
MLS#: 824478; Listing Provided Courtesy of Dakota Realty (605-624-4474) via Northwest Iowa Regional Board of REALTORS. The information being provided is for the consumer's personal, non-commercial use and may not be used for any purpose other than to identify prospective properties consumer may be interested in purchasing.

