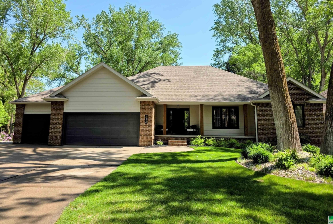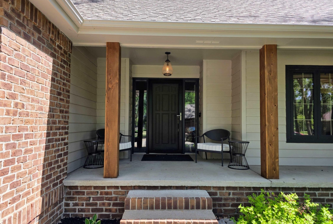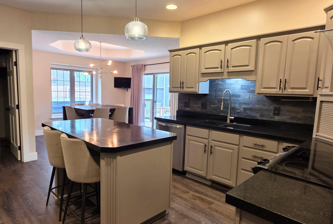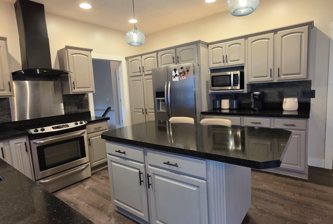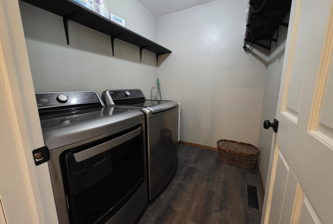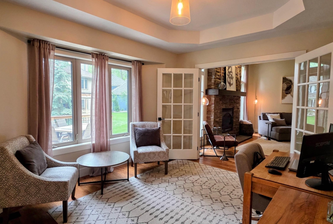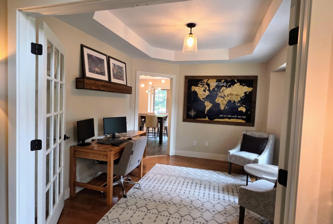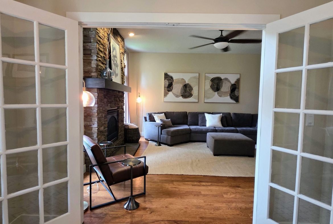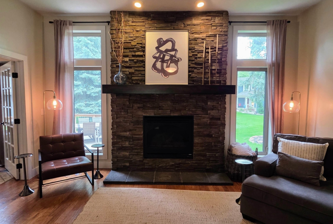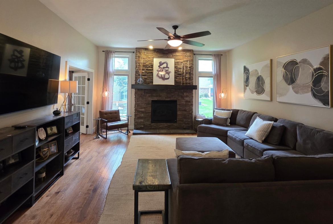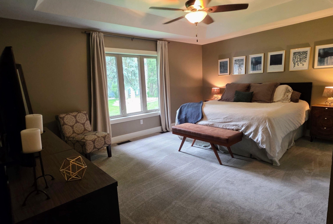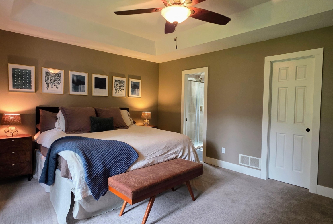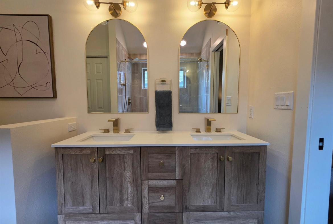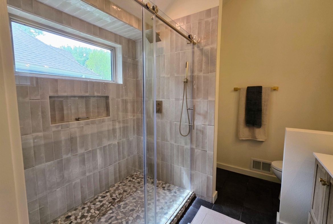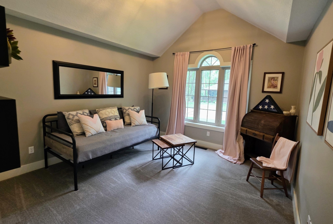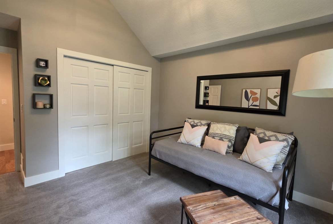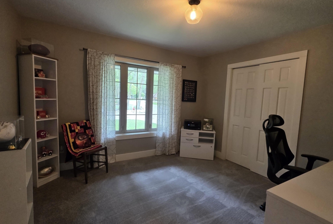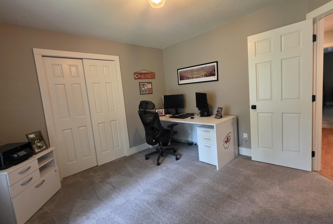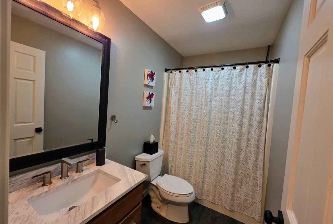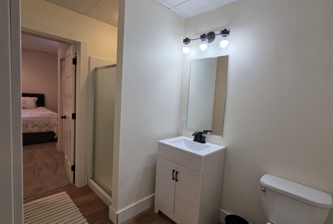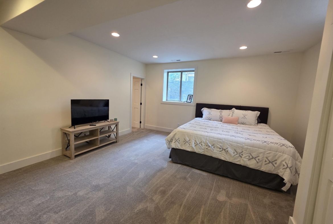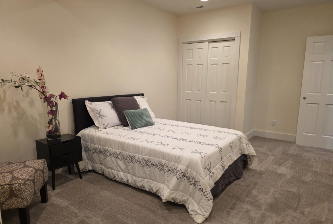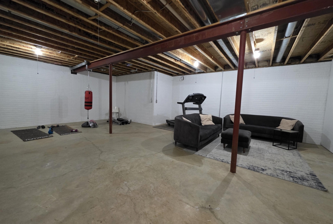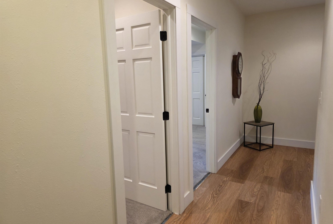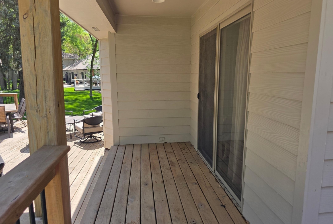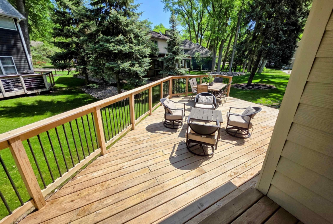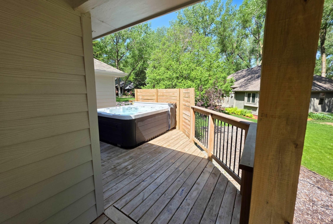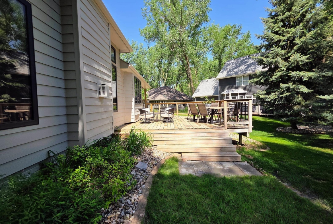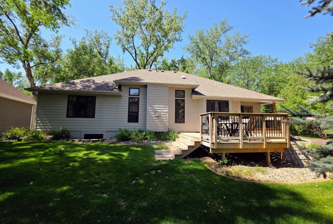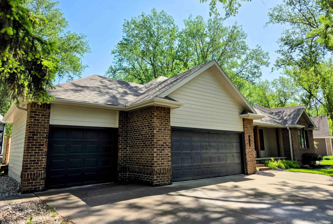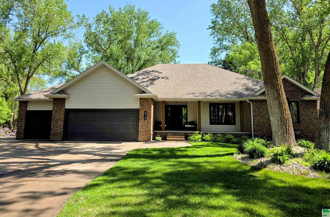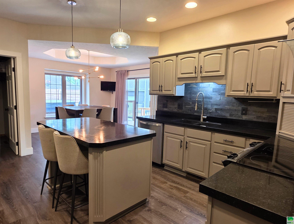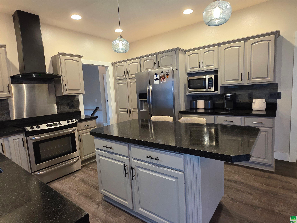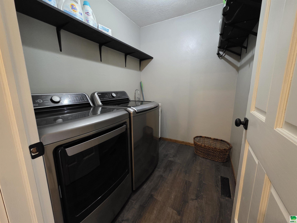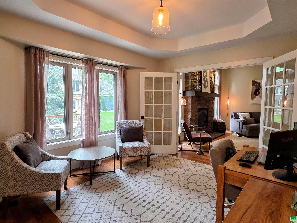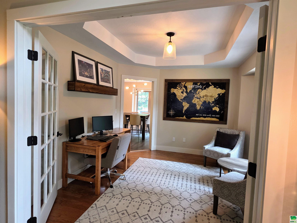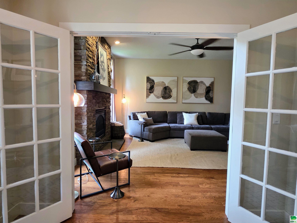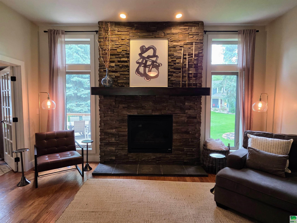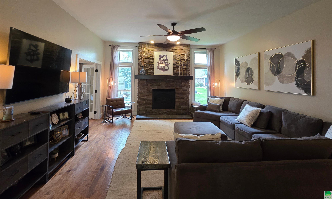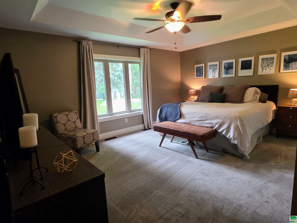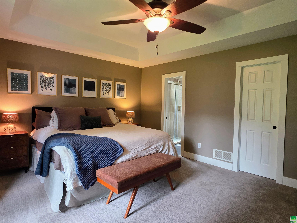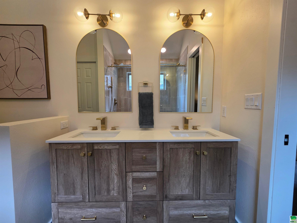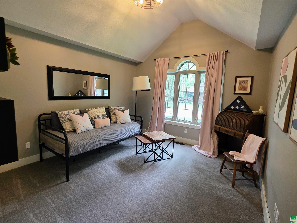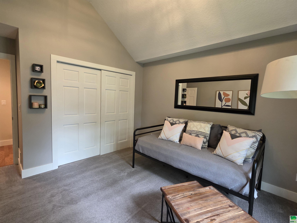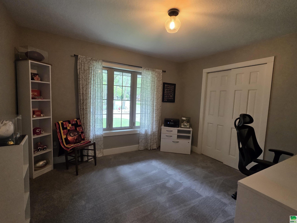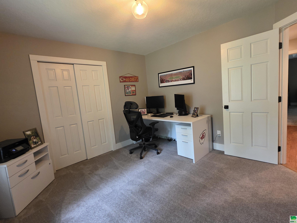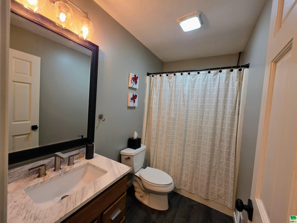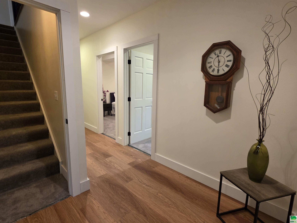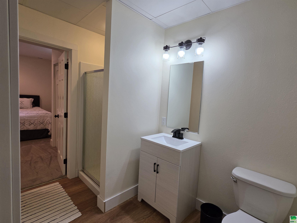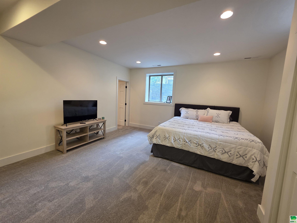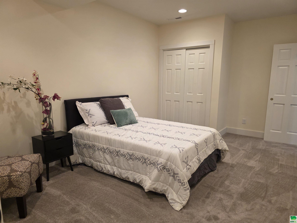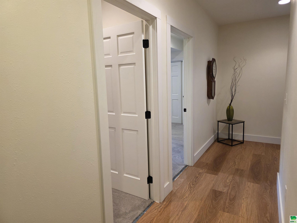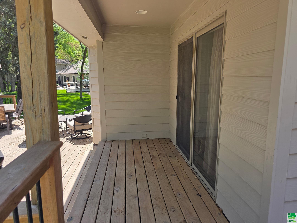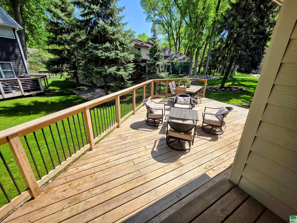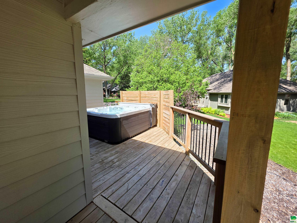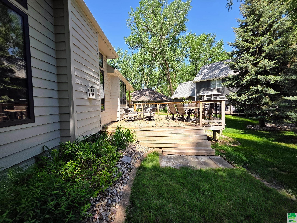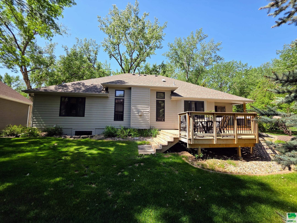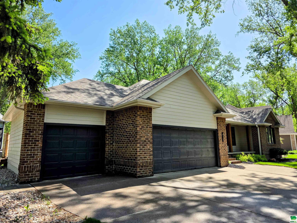413 S Royal Troon, Dakota Dunes, SD
Welcome to your fully renovated retreat in the heart of Dakota Dunes! This 4-bedroom/5th non-conforming, 3-bathroom home perfectly blends modern style with everyday functionality, and it’s move-in ready with updates galore! Step inside to find all-new carpet and fresh trim throughout, complemented by updated light fixtures that elevate every room. The living room boasts beautiful natural light, while offering a cozy warmth & glow from the grand fireplace. This eat-in kitchen offers natural light and functionality, fully equipped with newer appliances, and main floor laundry! On the main floor, the primary suite stuns with a fully remodeled bathroom that feels like your own private spa, and a walk-in closet. The spacious basement features all new LVP flooring and new carpet throughout the bedrooms and bathroom, leading to an expansive bonus space offering endless potential perfect for a future den, home gym, or hobby room, and an additional spacious storage area. Enjoy summer evenings on the beautiful new deck, surrounded by a quiet, established neighborhood. Curb appeal gets a boost from newly wrapped cedar posts, and an underground dog fence is already installed for your furry friends. Storage? Covered. Extra cabinets have been added in the three-stall garage to keep everything organized. And there’s more: New water heater (2024) All appliances stay Seller covering HOA dues through end of 2025 Eager sellers = motivated opportunity for you! This is the one that checks all the boxes, and then some. Schedule your showing today!
Property Address
Open on Google Maps- Address 413 S Royal Troon
- City Dakota Dunes
- State/county SD
- Zip/Postal Code 57049
Property Details
- Property ID: 828840
- Price: $485,000
- Property Size: 2951 Sq Ft
- Property Lot Size: 0.21 Acres
- Bedrooms: 4
- Bathrooms: 3
- Year Built: 1997
- Property Type: Residential
- Style: Ranch
- Taxes: $5231
- Garage Type: Attached,Triple
- Garage Spaces: 3
Room Dimensions
| Name | Floor | Size | Description |
|---|---|---|---|
| Living | Main | 22x16 | Great room w/fireplace, hardwood floors |
| Kitchen | Main | 12x13 | Great natural light with newer appliances - eat in |
| Full Bath | Main | 5x9 | |
| Bedroom | Main | 13x16 | Master bedroom - Tray ceiling, WIC 5x9, new carpet |
| 3/4 Bath | Main | 9x8 | Master-Like a spa! Completely renovated with new everything! |
| Bedroom | Main | 12x13 | Vaulted ceiling, new carpet |
| Bedroom | Main | 11x12 | New carpet |
| Laundry | Main | 6x7 | Just off of the kitchen |
| Bedroom | Basement | 15x16 | Completely renovated; w/egress; closet; access to bathroom |
| Bedroom | Basement | 10x16 | Completely renovated; closet, no egress (but close) |
| Other | Basement | 18x28 | Open flex space/storage |
| 3/4 Bath | Basement | 5x7 |
MLS Information
| Above Grade Square Feet | 1951 |
| Acceptable Financing | Cash,Conventional,FHA,VA |
| Air Conditioner Type | Central |
| Association Fee | 90 |
| Basement | Finished,Full,Partially Finished |
| Below Grade Square Feet | 1951 |
| Below Grade Finished Square Feet | 1000 |
| Below Grade Unfinished Square Feet | 951 |
| Contingency Type | None |
| County | Union |
| Driveway | Concrete |
| Elementary School | Dakota Valley |
| Exterior | Aluminum |
| Fireplace Fuel | Gas |
| Fireplaces | 1 |
| Flood Insurance | Not Required |
| Fuel | Electric,Natural Gas |
| Garage Square Feet | 792 |
| Garage Type | Attached,Triple |
| Heat Type | Forced Air |
| High School | Dakota Valley |
| Included | All appliances Electric dog fence |
| Legal Description | LOT 41 OF DAK DUNES GOLF COURSE 4TH ADD .21A |
| Main Square Feet | 1951 |
| Middle School | Dakota Valley |
| Ownership | Single Family |
| Rented | No |
| Roof Type | Shingle |
| Sewer Type | City |
| Tax Year | 2024 |
| Water Type | City |
| Water Softener | Owned |
MLS#: 828840; Listing Provided Courtesy of United Real Estate Solutions (712-226-6000) via Northwest Iowa Regional Board of REALTORS. The information being provided is for the consumer's personal, non-commercial use and may not be used for any purpose other than to identify prospective properties consumer may be interested in purchasing.

