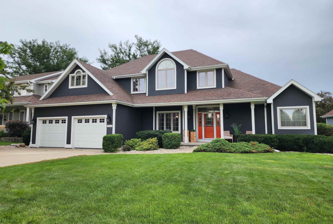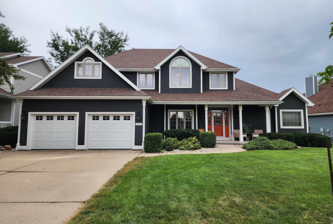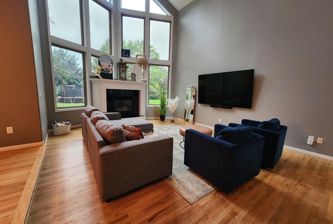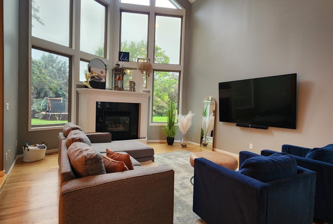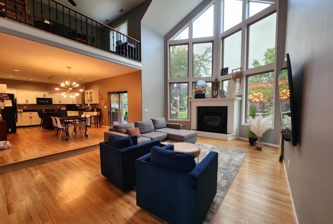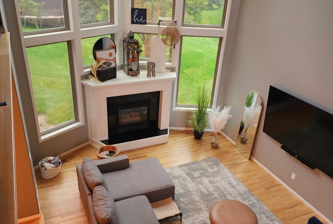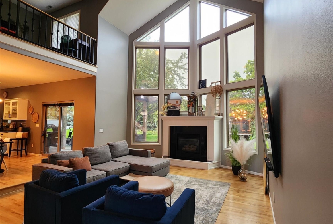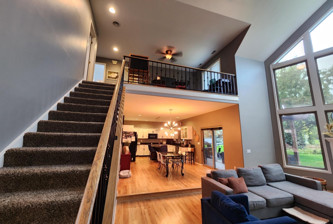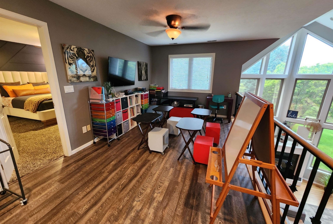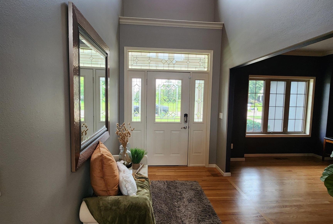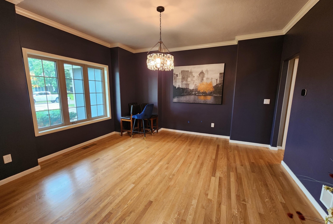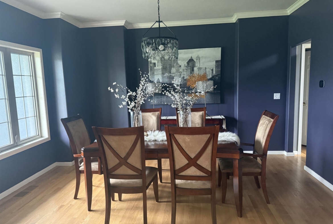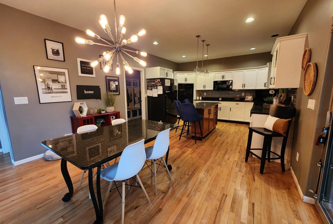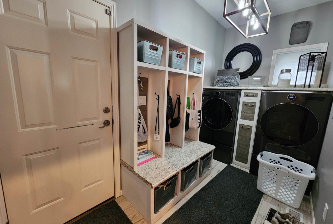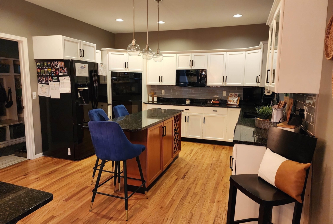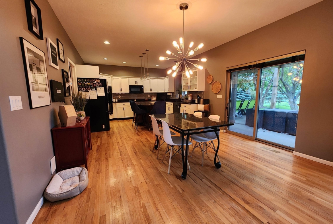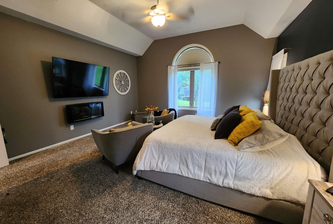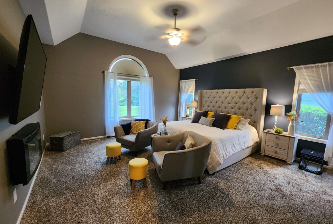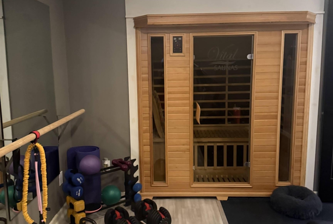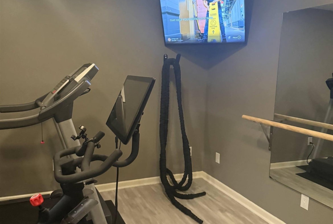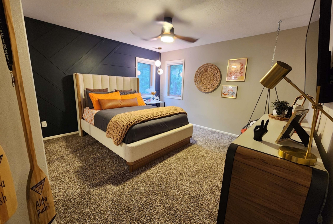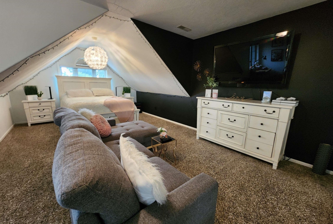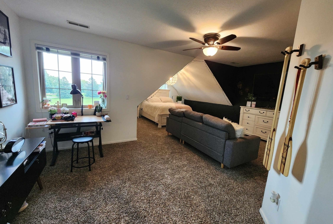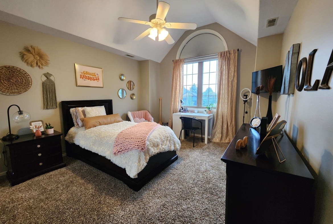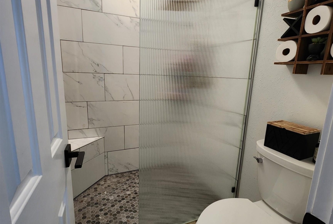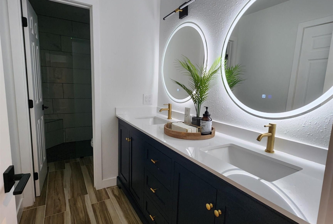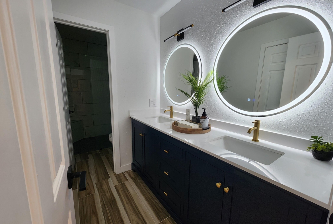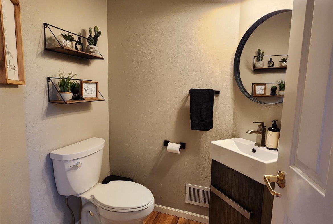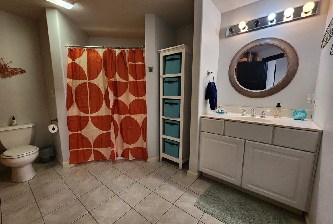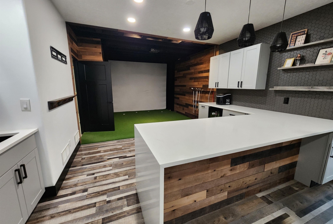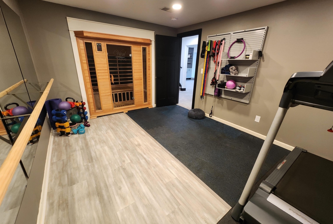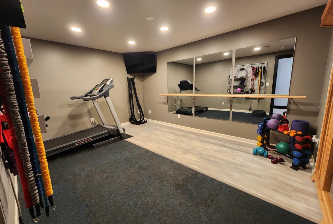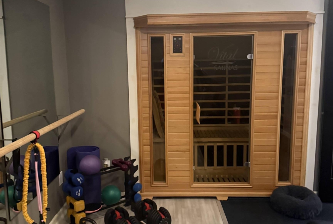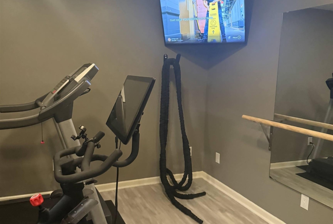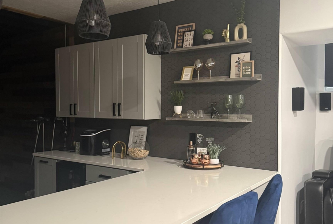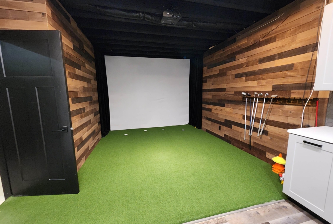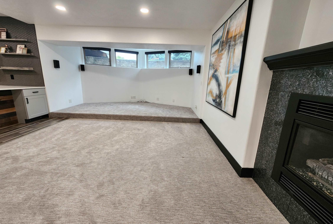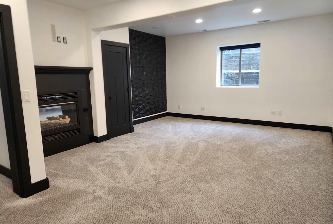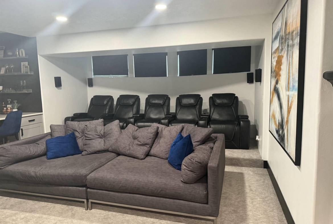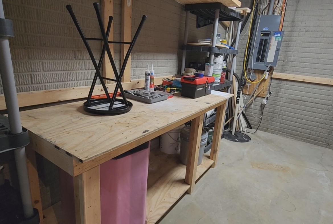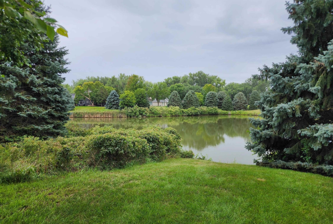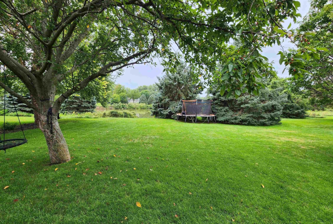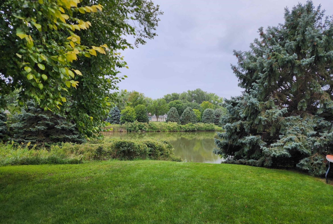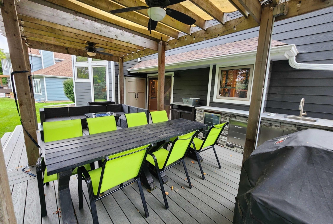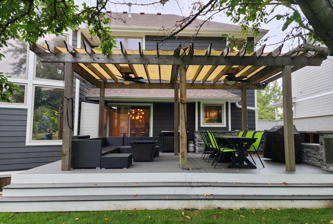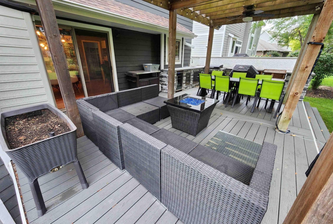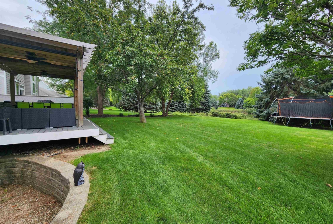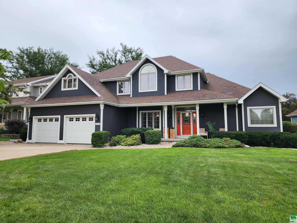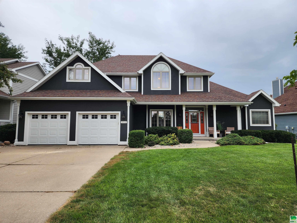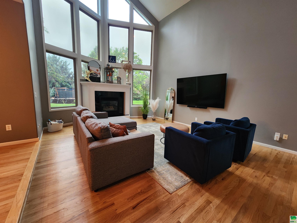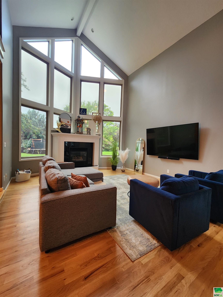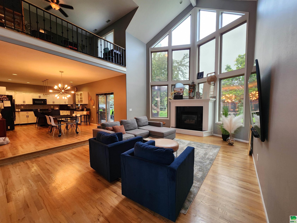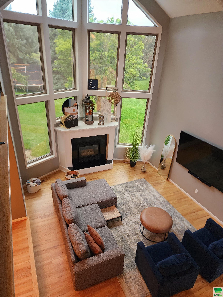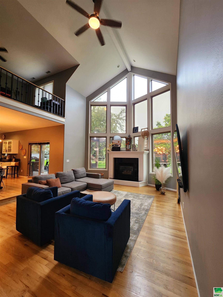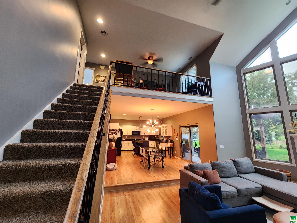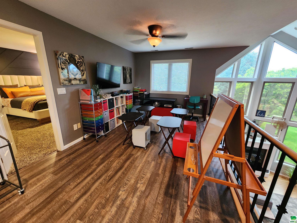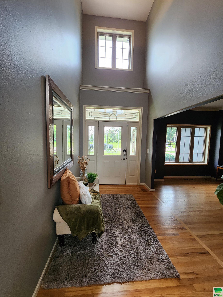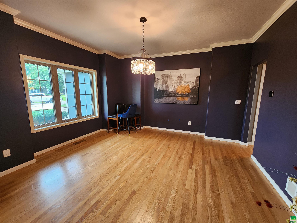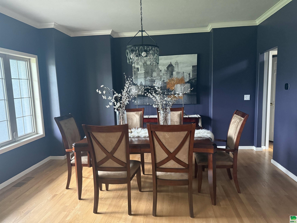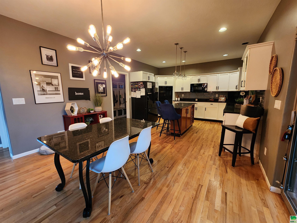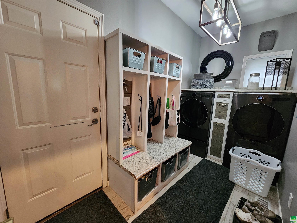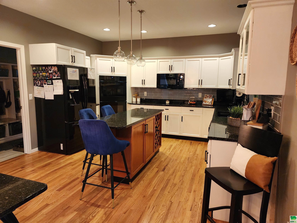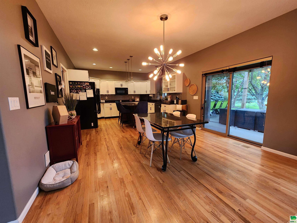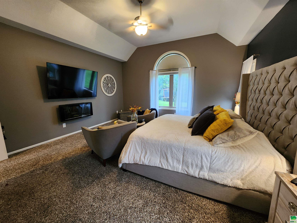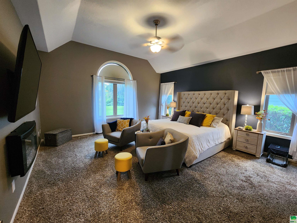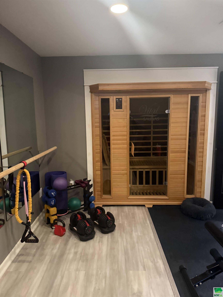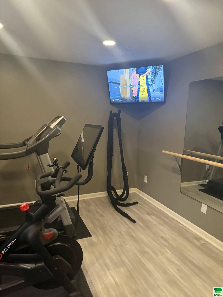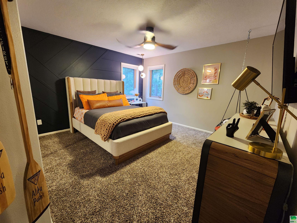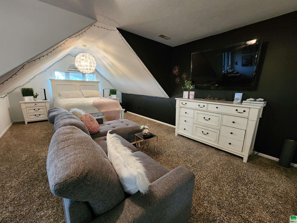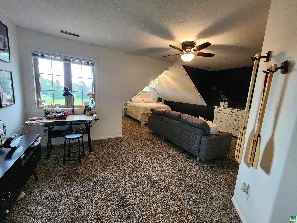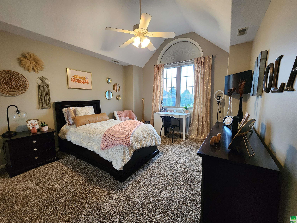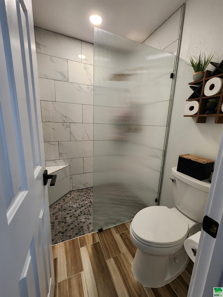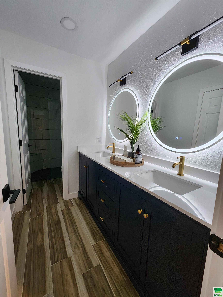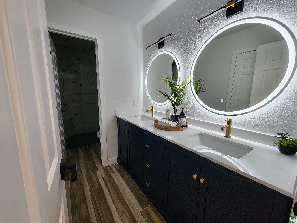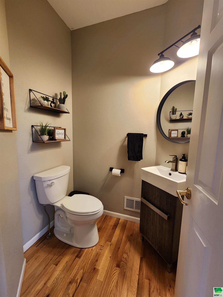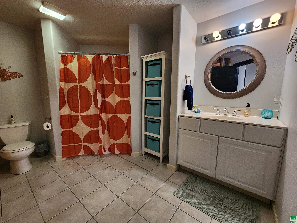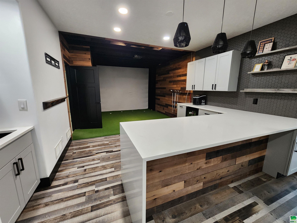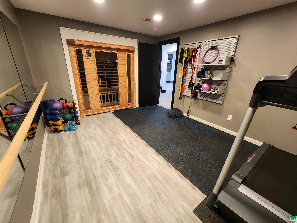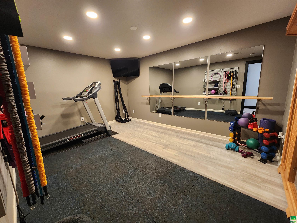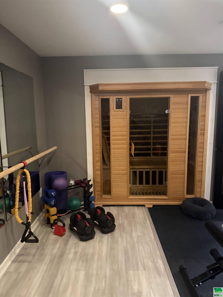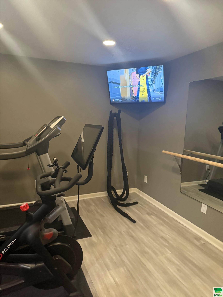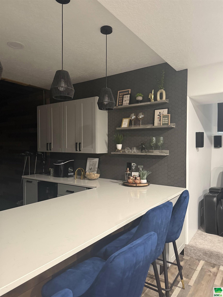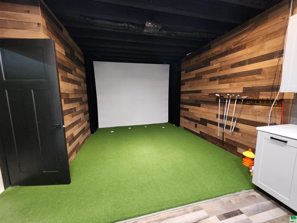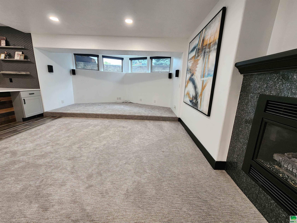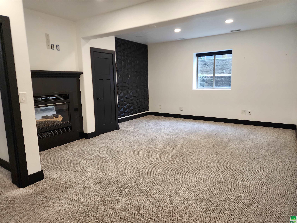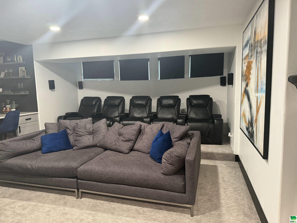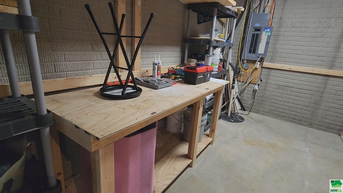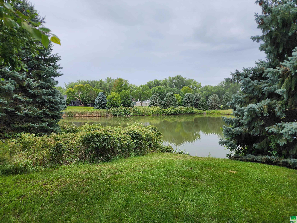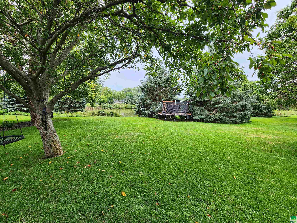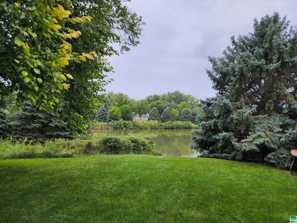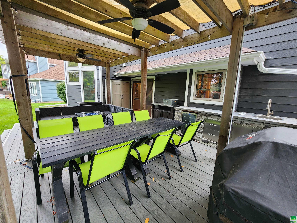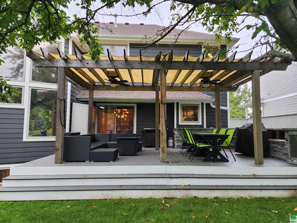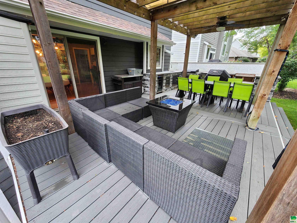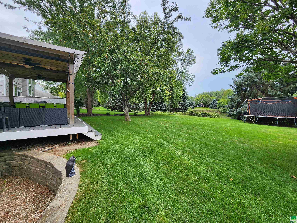392 Inverness Trail, Dakota Dunes, SD
This 1 ½ story, 5-bedroom, 4-bath beauty sits on a level lot in the heart of Dakota Dunes, offering stunning water views along the golf course. From the moment you step into the foyer with soaring 18’ ceilings and a sweeping staircase to the second-floor balcony, you’ll feel the spaciousness and charm this home provides. The updated eat-in kitchen features maple cabinets, granite counters, hardwood floors, and a slider to the deck—perfect for enjoying the peaceful backyard pond views. The great room showcases high-volume ceilings and oversized windows that flood the space with natural light, complemented by gas fireplaces on both the main and lower levels. Large primary with vaulted ceilings, Master bathroom and closet are currently mid-renovation, offering a great opportunity for the next owner to customize the finishes to their taste. A main floor primary suite and laundry add convenience, while upstairs you’ll find 3 additional bedrooms and a flexible loft space. The lower level is designed for entertaining with a family room, golf simulator room with putting green, and Gym with a Sauna! With its open-concept design, formal dining room, and expansive backyard patio overlooking water and the Dakota Dunes Golf Course, 392 Inverness is the wonderful blend of comfort, style, and lifestyle living.
Property Address
Open on Google Maps- Address 392 Inverness Trail
- City Dakota Dunes
- State/county SD
- Zip/Postal Code 57049
Property Details
- Property ID: 830085
- Price: $599,900
- Property Size: 3812 Sq Ft
- Property Lot Size: 0.22 Acres
- Bedrooms: 5
- Bathrooms: 4
- Year Built: 1998
- Property Type: Residential
- Style: 1 1/2 Story
- Taxes: $5766
- Garage Type: Attached
- Garage Spaces: 2
Room Dimensions
| Name | Floor | Size | Description |
|---|---|---|---|
| Other | Main | 17x7 | Foyer with 18' Ceiling |
| Living | Main | 23x15 | 18' Ceiling w/ Floor to Ceiling Windows |
| Dining | Main | 13x12 | |
| Kitchen | Main | 13x24 | |
| Laundry | Main | 12x6 | With Soak Sink |
| Master | Main | 16x16 | Vaulted Ceiling |
| Half Bath | Main | 6x5 | |
| Full Bath | Main | 19x13 | Primary Bath including 2 Walk in Closets |
| Den | Second | 17x10 | Loft Area / Den / Balcony |
| Bedroom | Second | 13x12 | Vaulted Ceiling |
| Bedroom | Second | 19x13 | Plus 11x7 Area |
| Bedroom | Second | 13x12 | |
| Full Bath | Second | 13x5 | |
| Bedroom | Basement | 15x11 | |
| Family | Basement | 22x13 | 18' Ceiling w/ Floor to Ceiling Windows |
MLS Information
| Above Grade Square Feet | 2717 |
| Acceptable Financing | Conventional,FHA,VA |
| Air Conditioner Type | Central |
| Association Fee | 90 |
| Basement | Finished |
| Below Grade Square Feet | 1540 |
| Below Grade Finished Square Feet | 1095 |
| Below Grade Unfinished Square Feet | 445 |
| Contingency Type | None |
| County | Union |
| Driveway | Concrete |
| Elementary School | Dakota Valley |
| Exterior | Vinyl |
| Fireplace Fuel | Gas |
| Fireplaces | 2 |
| Flood Insurance | Not Required |
| Fuel | Natural Gas |
| Garage Square Feet | 600 |
| Garage Type | Attached |
| Heat Type | Forced Air |
| High School | Dakota Valley |
| Included | Kitchen refrigerator, dishwasher, microwave, stove, oven, window coverings, basement bar refrigerator, golf screen. |
| Legal Description | LOT 15 OF DAKOTA DUNES GOLF COURSE 7TH ADD .215A |
| Lot Size Dimensions | 9365 |
| Main Square Feet | 1540 |
| Middle School | Dakota Valley |
| Ownership | Single Family |
| Rented | No |
| Roof Type | Shingle |
| Sewer Type | City |
| Tax Year | 2024 |
| Water Type | City |
| Water Softener | Included |
MLS#: 830085; Listing Provided Courtesy of eXp Realty Nebraska (531-215-0265) via Northwest Iowa Regional Board of REALTORS. The information being provided is for the consumer's personal, non-commercial use and may not be used for any purpose other than to identify prospective properties consumer may be interested in purchasing.

