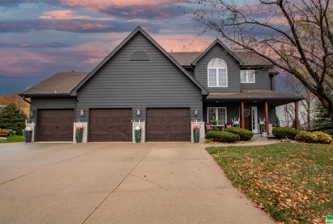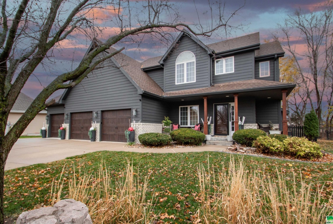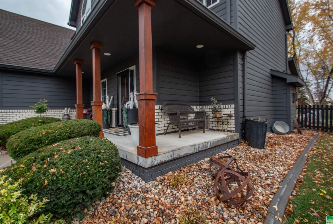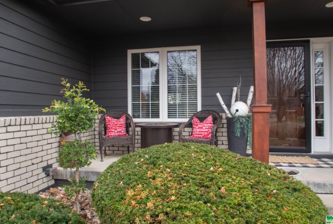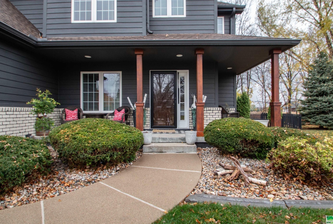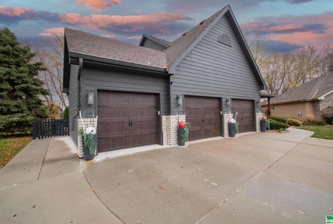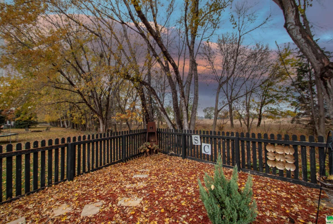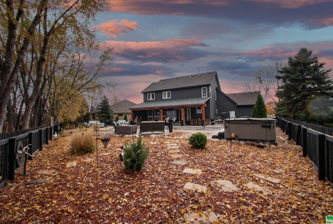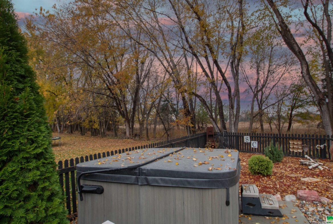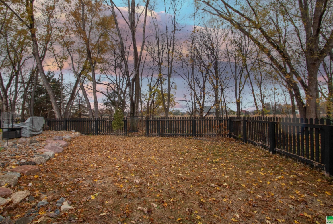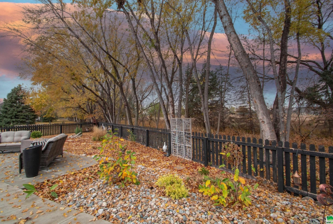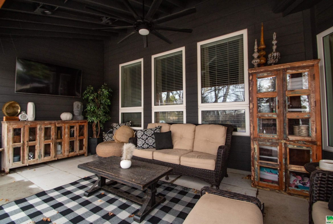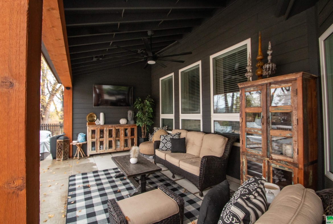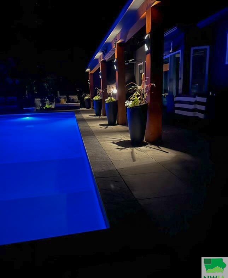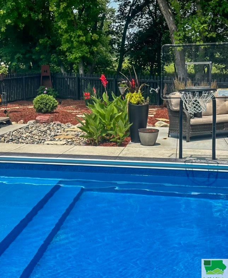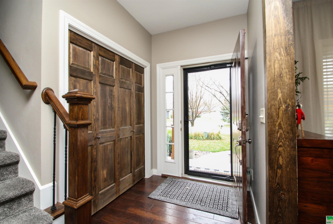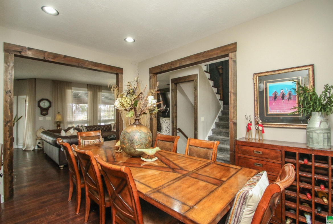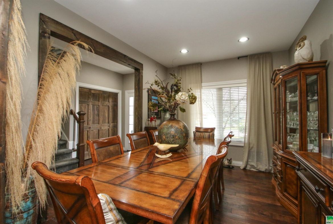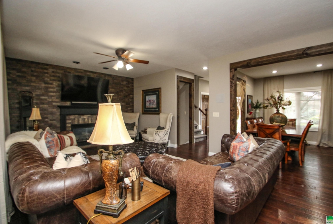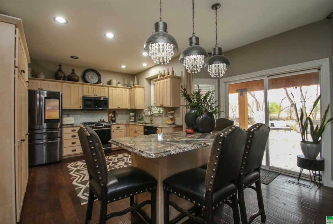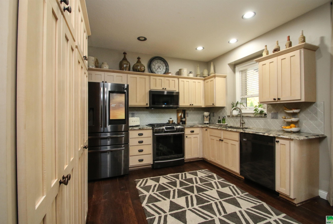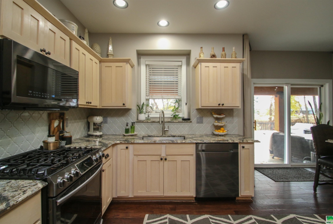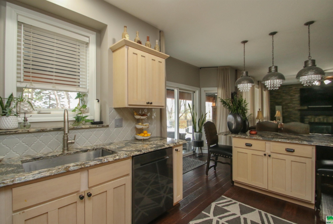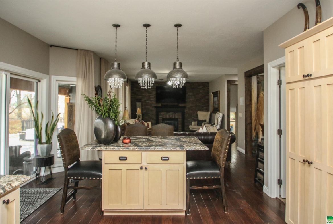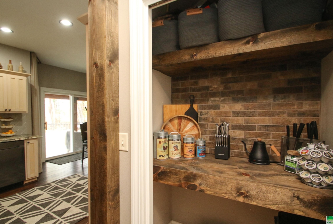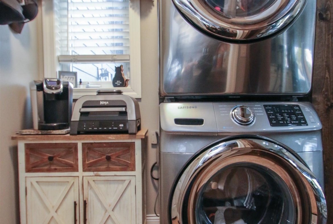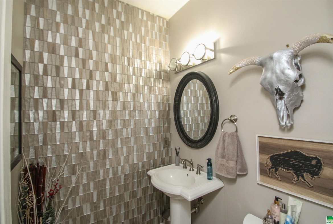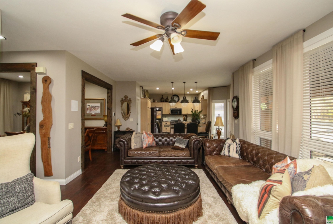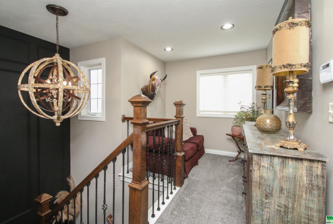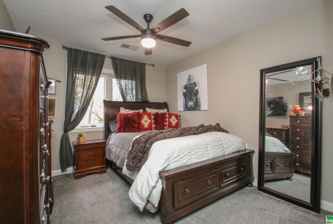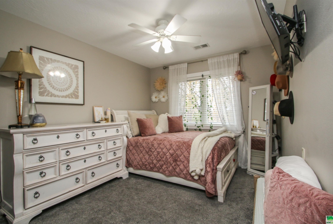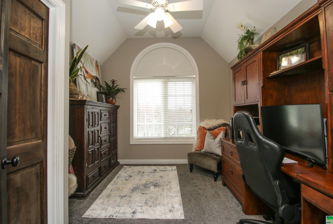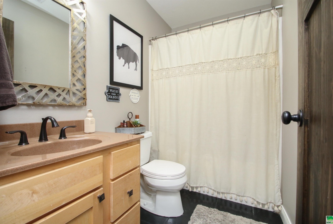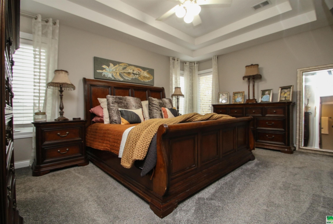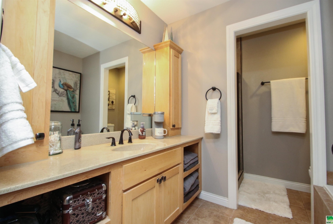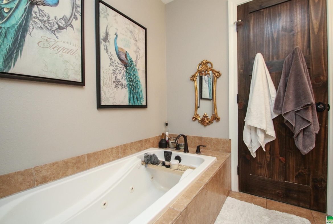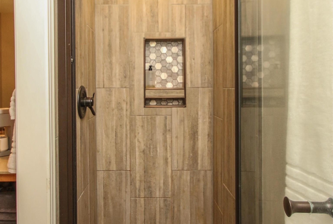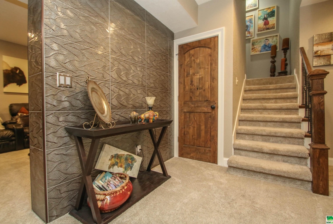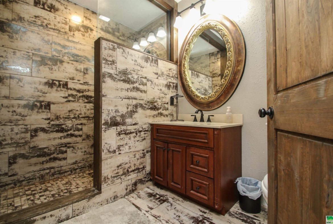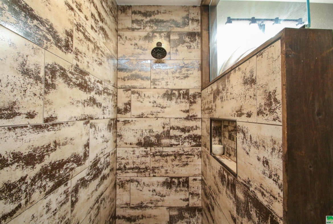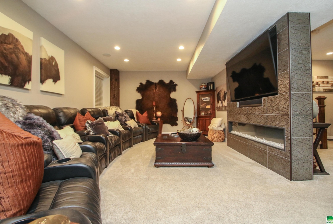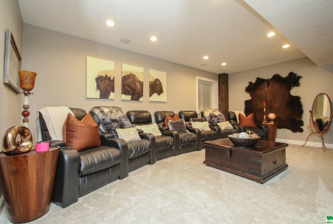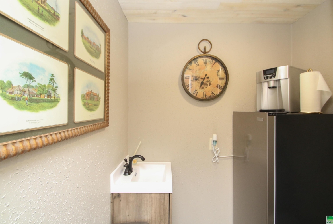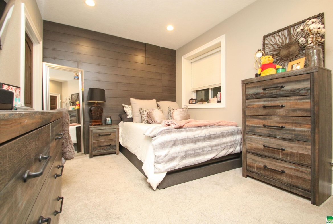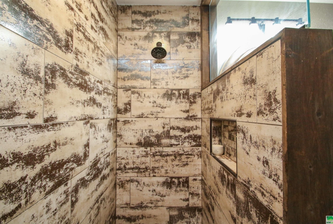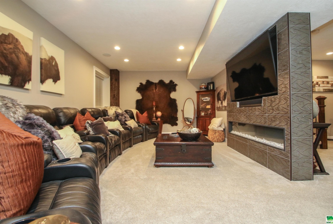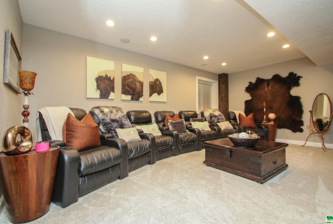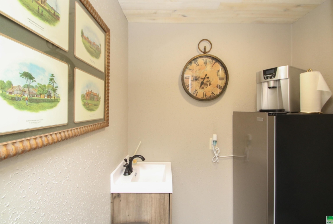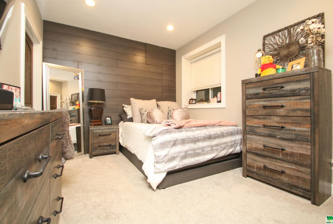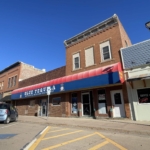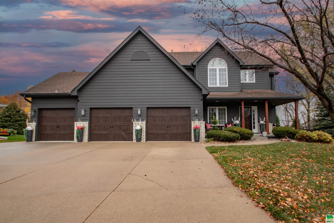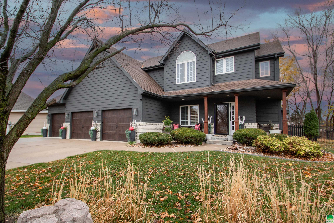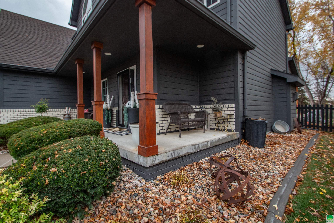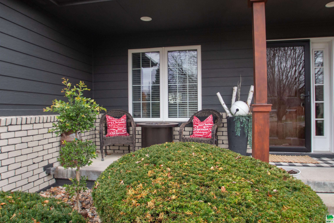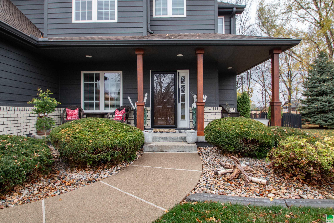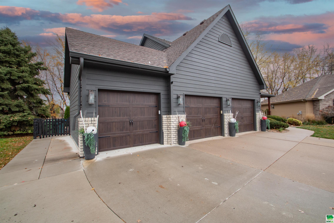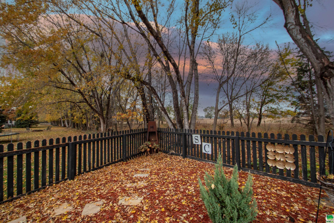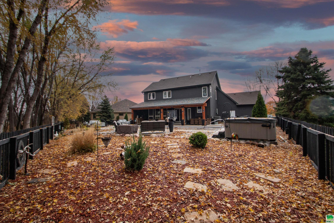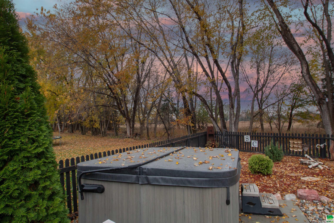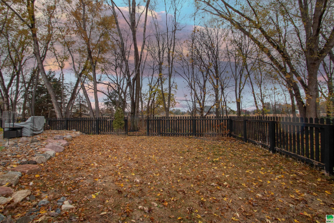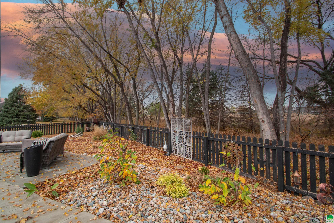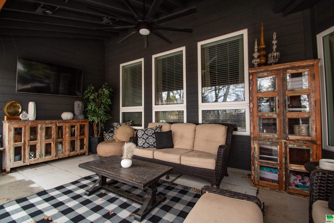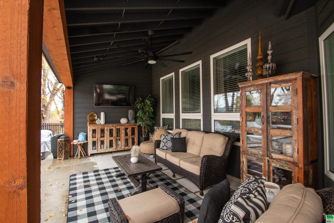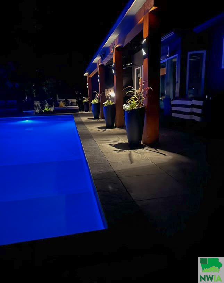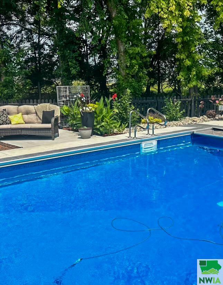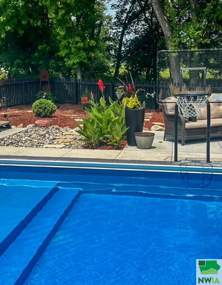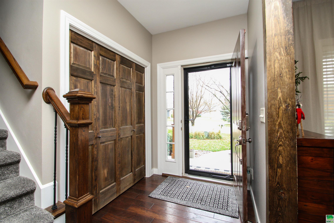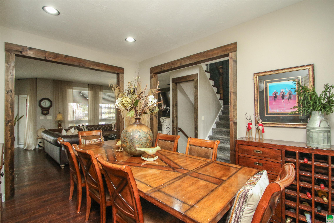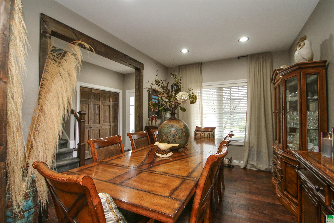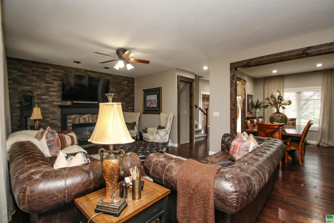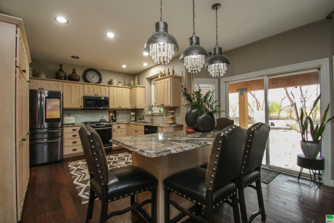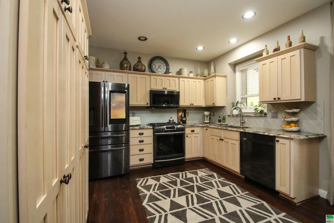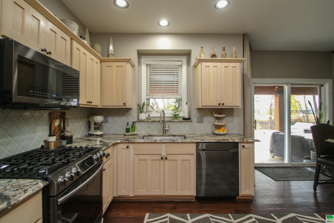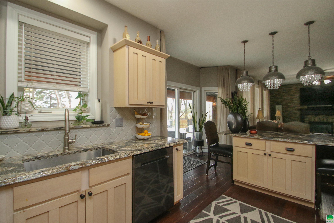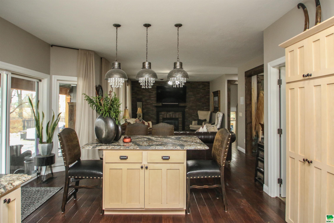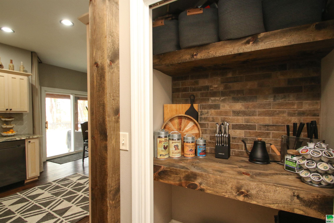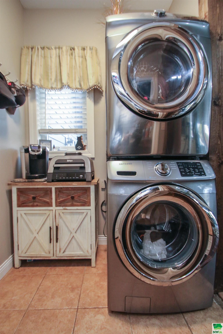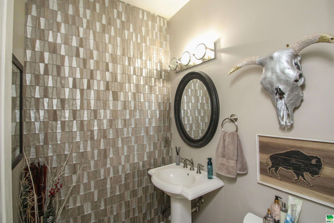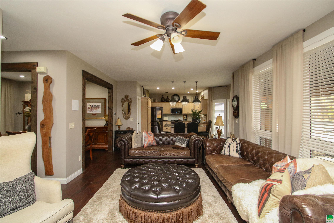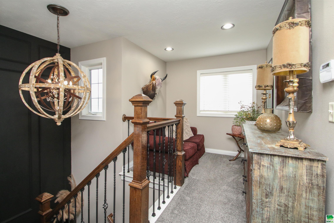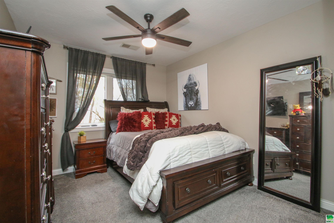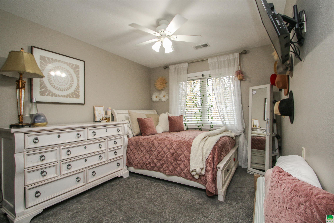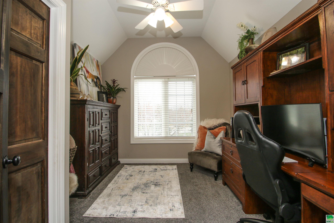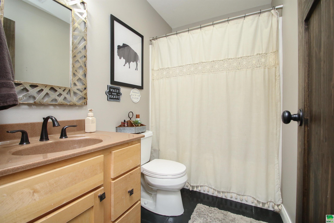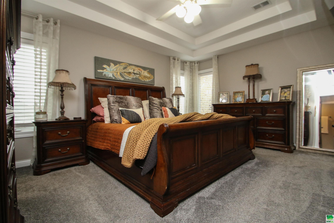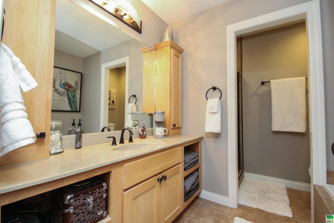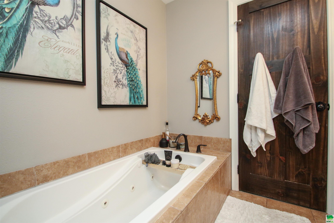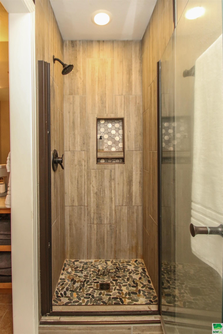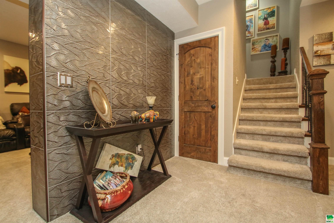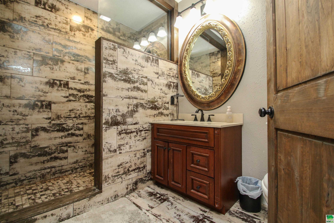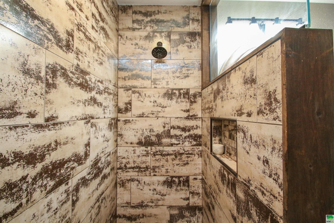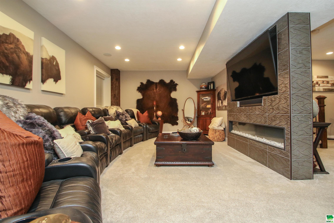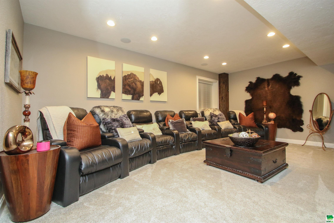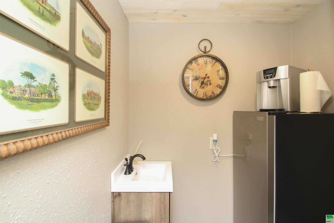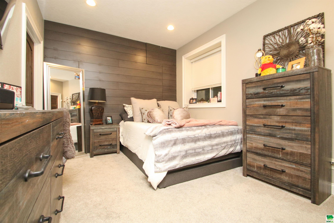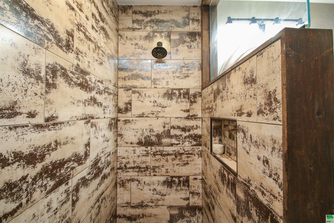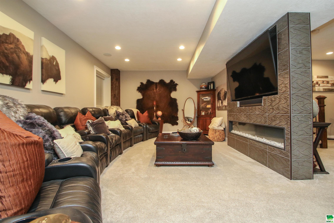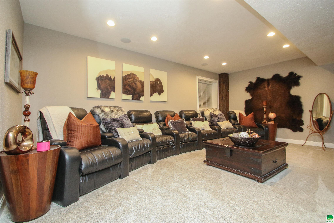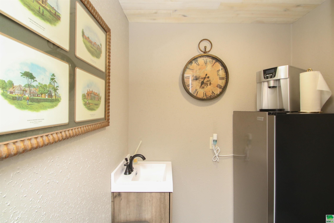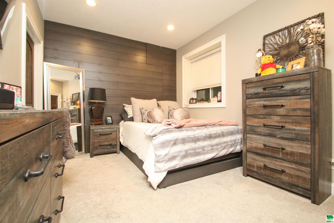387 Sagebrush Pass, Dakota Dunes, SD
At the end of this cul-de-sac, you’ll find an amazing home with multiple recent updates on a private lot in the Meadows. The exterior was repainted in 2022, and garage doors were replaced along with shingles redone in 2018. Prepare to be impressed—recent updates span all three levels of the home. The dining room walls have been opened to the entryway and great room, creating a spacious feel. The great room features a striking all-brick wall with a gas fireplace and engineered flooring. The kitchen opens to the great room and boasts updated Cambria quartz countertops, newer appliances, and flooring. The main floor also includes a laundry room with tile flooring. Upstairs, you’ll find four bedrooms with fresh paint and new flooring, including a vaulted front bedroom. The master suite features an ensuite bath with new tile shower, a jetted tub, heated floors, and 2 walk in closets. The lower level provides even more living space with a family room (with a second fireplace), a fifth bedroom, and a 3/4 bath. Step out into the backyard oasis! The seller recently added a covered concrete patio to enjoy the 18 x 40 saltwater in-ground pool, complete with a swim deck, hoop, diving board, and auto cover. The backyard is further enhanced by extensive entertaining spaces and lush landscaping. Additional updates include solid core doors with new hardware, updated flooring and painting throughout, a new AC unit, a new water heater, newer high-end appliances, and new kitchen countertops. Storage units have been added above the garage, and surround sound is installed both upstairs and downstairs. No detail has been overlooked with this awe -inspiring home!
Property Address
Open on Google Maps- Address 387 Sagebrush Pass
- City Dakota Dunes
- State/county SD
- Zip/Postal Code 57049
Property Details
- Property ID: 826804
- Price: $625,000
- Property Size: 2755 Sq Ft
- Property Lot Size: 0.24 Acres
- Bedrooms: 5
- Bathrooms: 4
- Year Built: 2002
- Property Type: Residential
- Style: 2 Story
- Taxes: $6499
- Garage Type: Attached,Triple
- Garage Spaces: 3
Property Features
- Brick Accent
- Computer Area
- Covered Deck - Concrete
- Eat-in Kitchen
- Engineered Wood Flooring
- Fireplace
- French Doors
- Garage Door Opener
- Granite/Quartz
- Heated Floor
- Kitchen Island
- Lawn Sprinkler System
- Loft
- Main Floor Laundry
- Master Bath
- Master WI Closet
- Oversized Garage
- Patio
- Pool-In Ground
- Smoke Detector
- Vaulted/Tray Ceilings
- Whirlpool
Room Dimensions
| Name | Floor | Size | Description |
|---|---|---|---|
| Dining | Main | 9 x 12 | engineered floor, open to entry way. |
| Living | Main | 19 x 13 | engineered floor, gas FP with brick wall surround |
| Kitchen | Main | 18 x 11 | engineered floor, island, newer counters, new appliances |
| Half Bath | Main | 6 x 4 | tile floor and wall, new fixture |
| Laundry | Main | 6 x 5 | tile floor |
| Master | Second | 15 x 11 | 2 walk in closets (5 x 5 & 6 x 11) chandelier |
| Full Bath | Second | 8 x 9 | master bathroom-tile shower, heated floor, jetted tub |
| Bedroom | Second | 10 x 11 | Vaulted ceiling. |
| Bedroom | Second | 9 x 11 | |
| Bedroom | Second | 11 x 10 | |
| Full Bath | Second | 5 x 8 | tile floor, single vanity |
| Family | Basement | 12 x 21 | electric FP |
| 3/4 Bath | Basement | 8 x 6 | All new, heated floors |
| Bedroom | Basement | 10 x 12 | egress |
| Other | Second | 6 x 7 | engineered floor, gas FP with brick wall surround |
MLS Information
| Above Grade Square Feet | 1993 |
| Acceptable Financing | Cash,Conventional |
| Air Conditioner Type | Central |
| Association Fee | 30 |
| Basement | Finished,Full |
| Below Grade Square Feet | 912 |
| Below Grade Finished Square Feet | 762 |
| Below Grade Unfinished Square Feet | 150 |
| Contingency Type | Property Purchase |
| County | Union |
| Driveway | Concrete |
| Elementary School | Dakota Valley |
| Exterior | Combination |
| Fireplace Fuel | Gas |
| Fireplaces | 2 |
| Flood Insurance | Unverified |
| Fuel | Natural Gas |
| Garage Square Feet | 817 |
| Garage Type | Attached,Triple |
| Heat Type | Forced Air |
| High School | Dakota Valley |
| Included | kitchen appliances, window treatments, 3 GDO |
| Legal Description | LOT 14 MEADOWS 6TH ADD IN DAKOTA DUNES (.241A) |
| Main Square Feet | 912 |
| Middle School | Dakota Valley |
| Ownership | Single Family |
| Possession | neg |
| Property Features | Cul-De-Sac,Fenced Yard,Landscaping,Lawn Sprinkler System,Level Lot |
| Rented | No |
| Roof Type | Shingle |
| Sewer Type | City |
| Tax Year | 2023 |
| Water Type | City |
| Water Softener | Rented |
MLS#: 826804; Listing Provided Courtesy of Century 21 ProLink (712-224-2300) via Northwest Iowa Regional Board of REALTORS. The information being provided is for the consumer's personal, non-commercial use and may not be used for any purpose other than to identify prospective properties consumer may be interested in purchasing.

