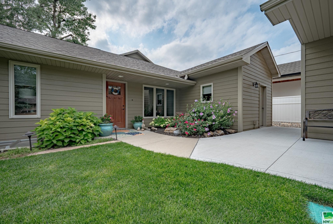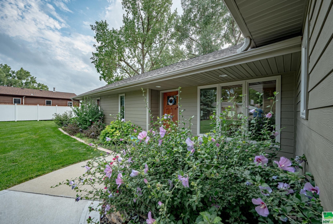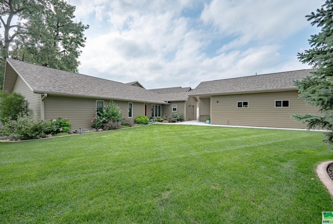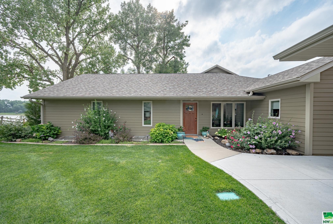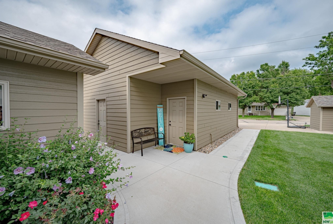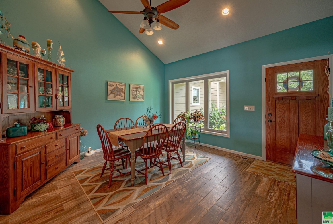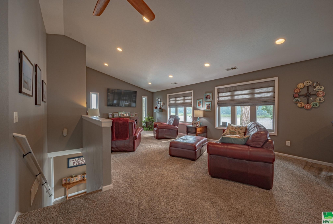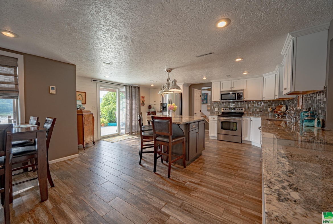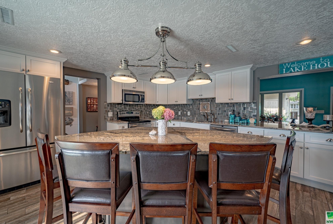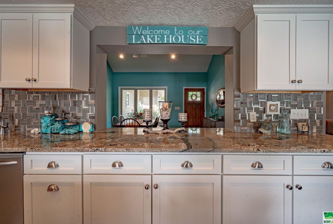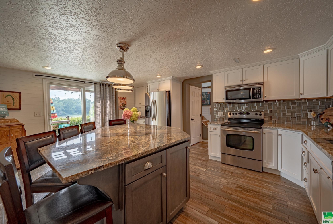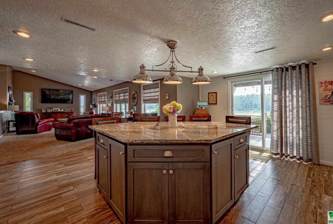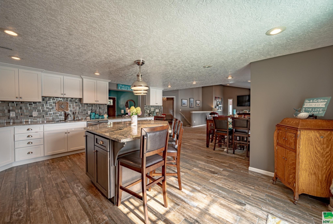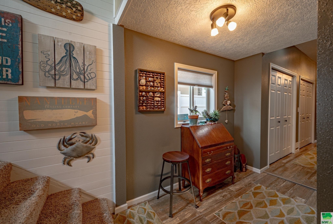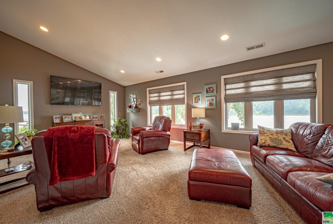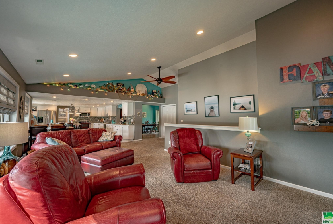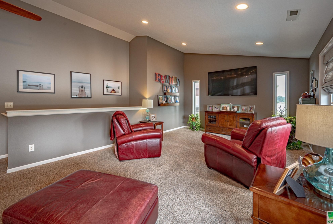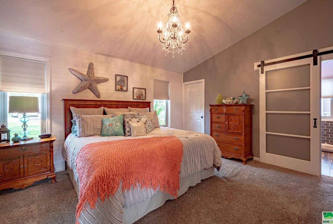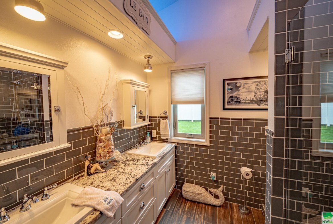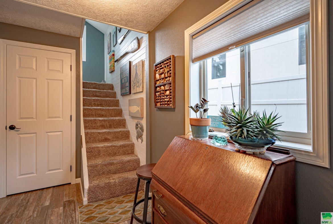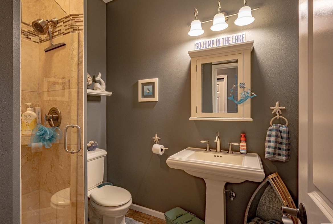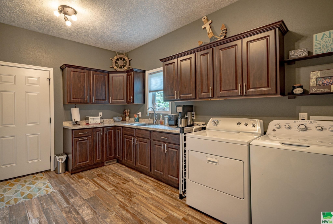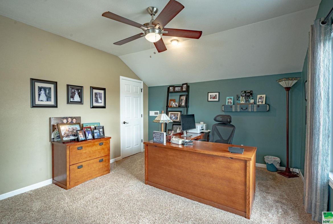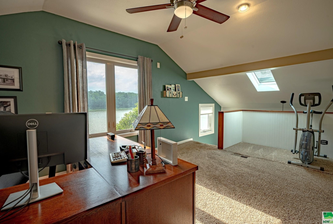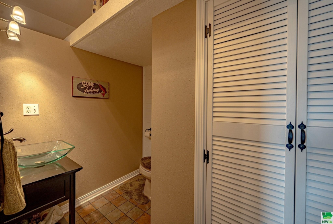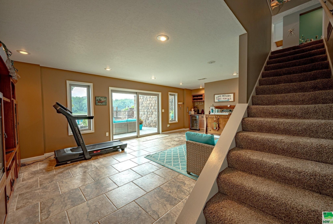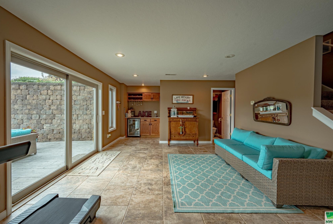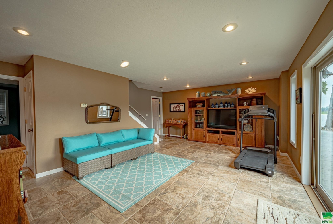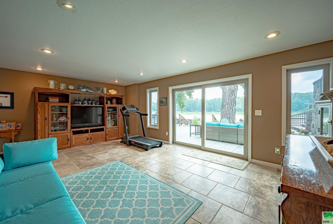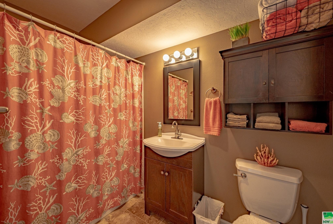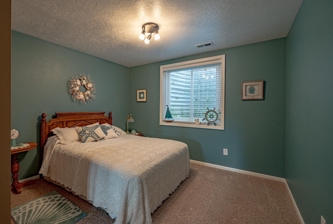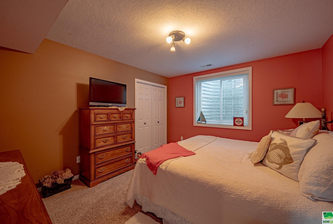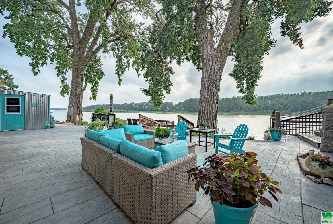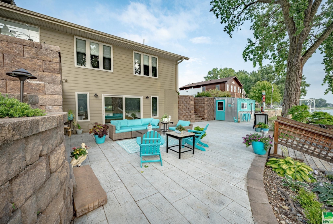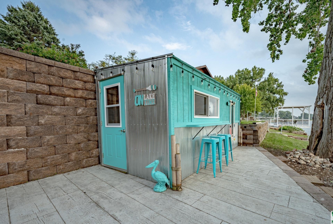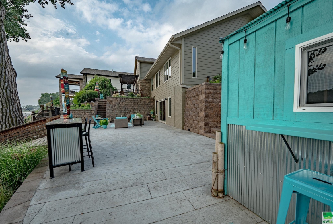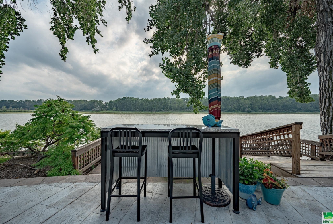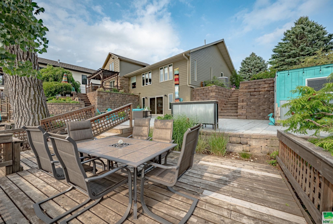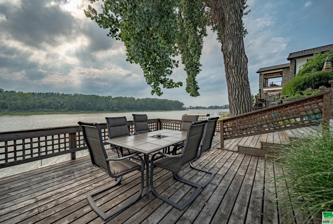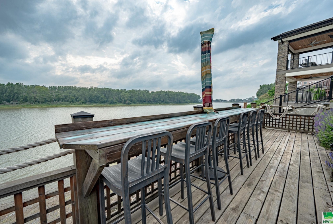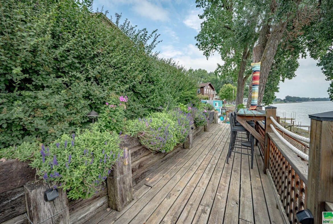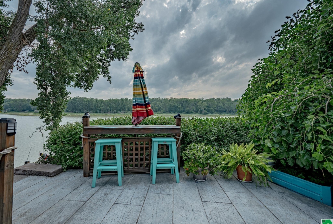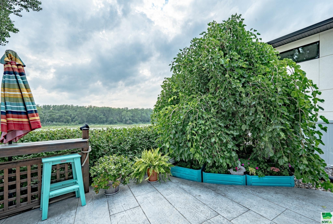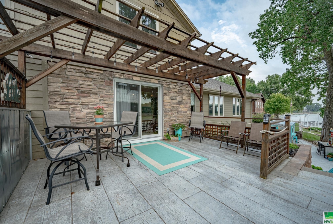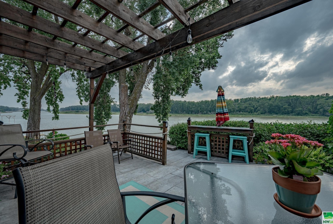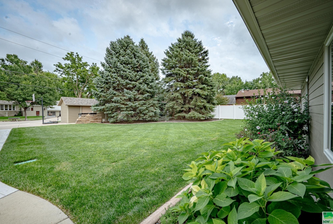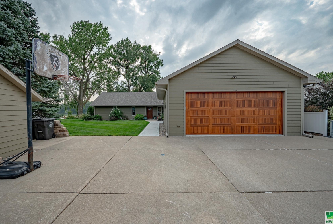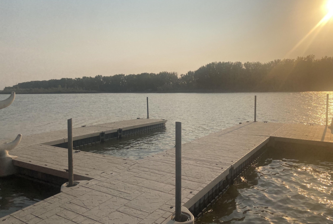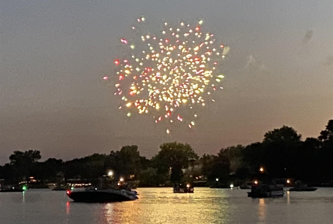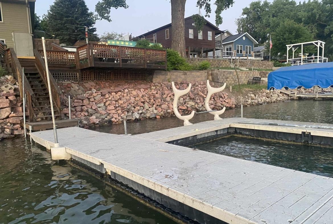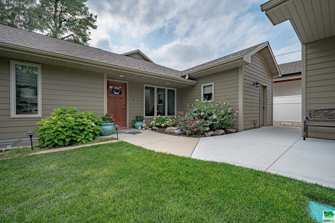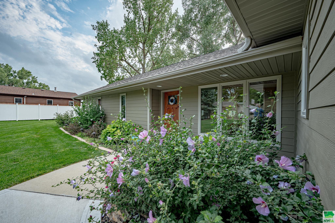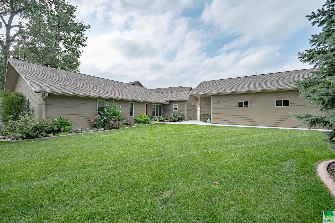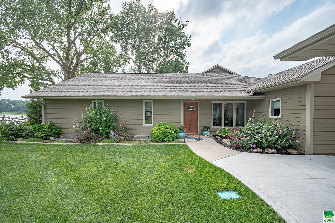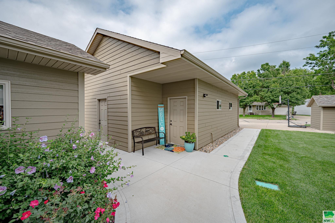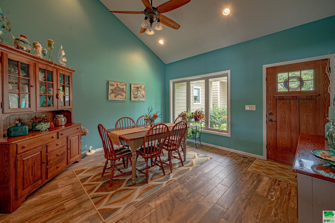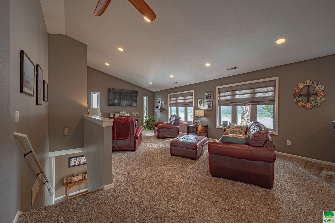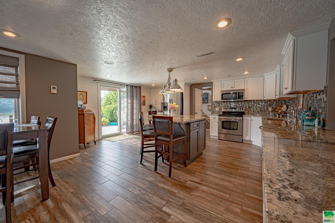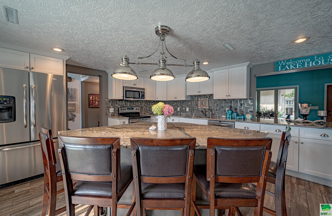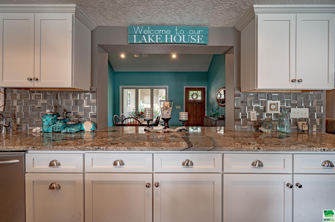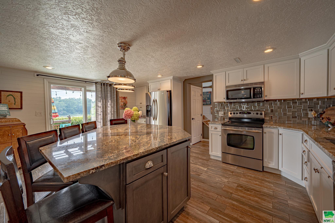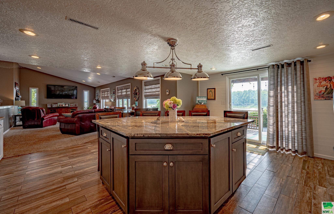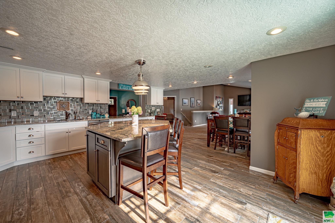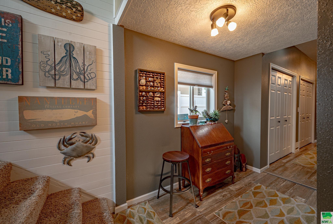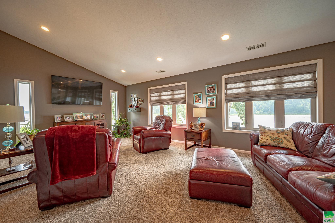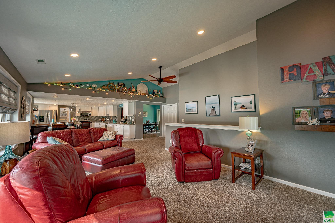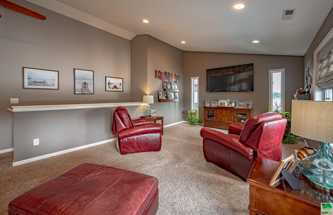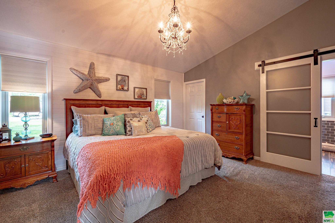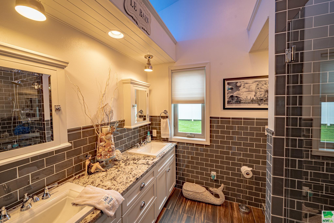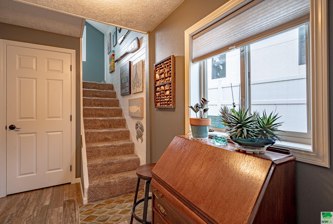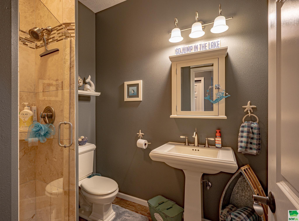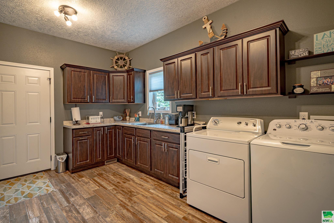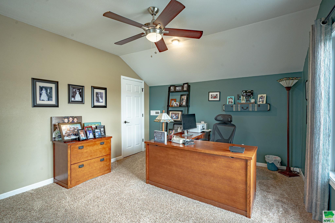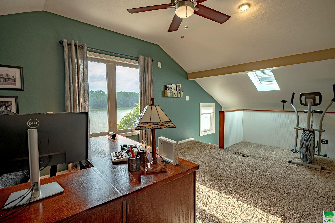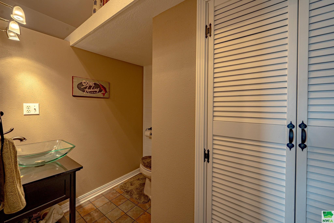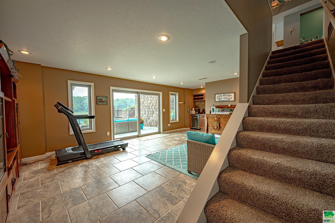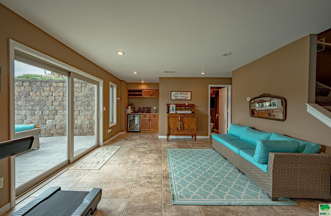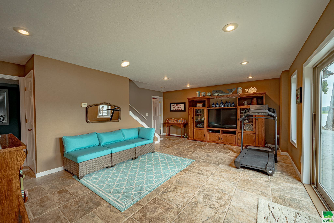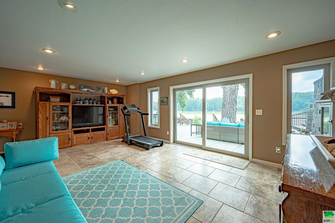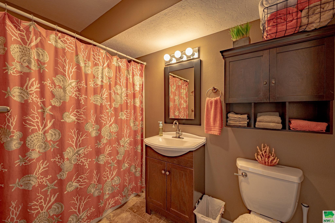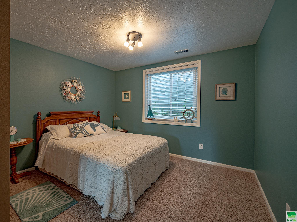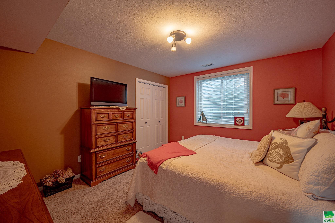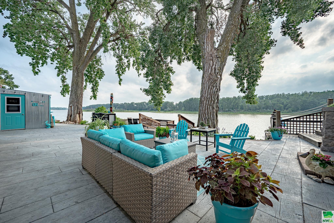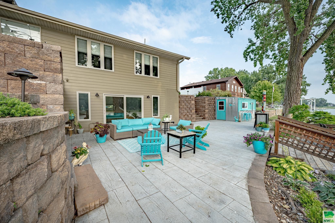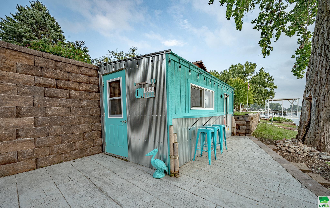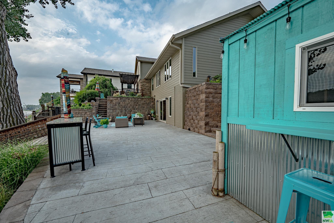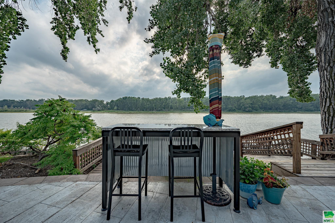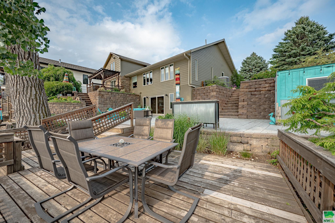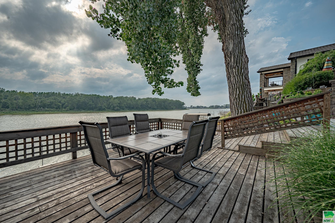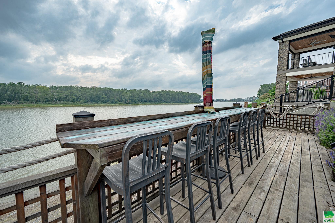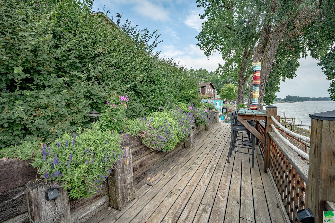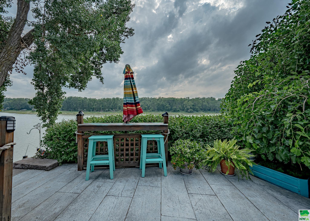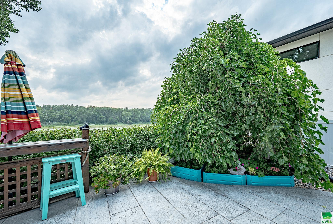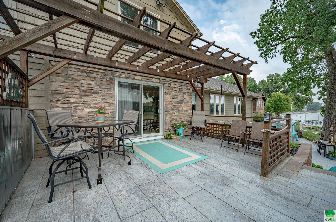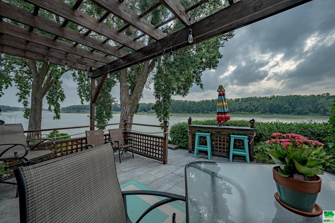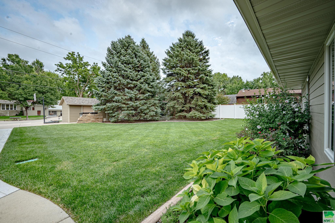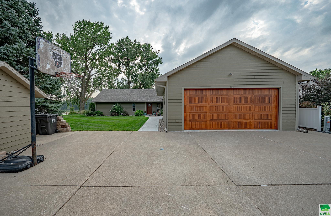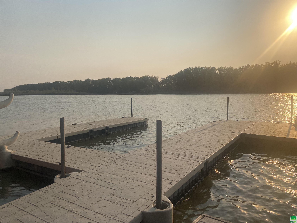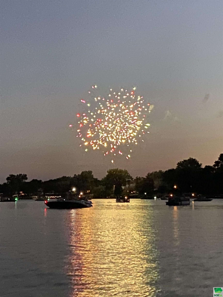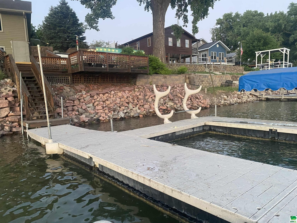359 Lakeshore Dr., McCook Lake, SD
LAKEFRONT LIVING at it’s best! Come see this amazing turn-key lake home with 100′ of frontage! This home is on the high bank of McCook Lake and has had no water ever. This year-around home has been lovingly updated and fully remodeled in every way, The roof is 1 week old! The outdoor living space blends perfectly into the indoor space to form a resort-like feel. There are 4 bedrooms, 4 bathrooms, an open concept floor plan that flows into a new kitchen with high quality cabinets, granite counters and a huge center island. The master bedroom is extra large and includes a new master bath with tile/glass shower and a walk-in closet. The second story has a good-sized bedroom with attached half bath that’s perfect for visitors! The walkout basement is fully finished with 2 bedrooms, a full bath, wet bar and a large family room that also transitions out to the outdoor space. There is a large main floor laundry with lots of cabinets and the amount of storage is unbelievable! All newer windows and siding, brand new 756 square foot garage! Other features include vaulted ceilings, shiplap decor, in-floor heat in the basement, updated hvac, amazing landscaping, flawless lawn, skylights, new floor coverings, gas fireplace and more. The outdoor space features gorgeous stamped concrete that looks like barn wood, 2 decks, large patio, high top tables, shed for toys, ambient lighting and a beautiful view to the west to enjoy the sunsets! Floating dock, swim platform and kitchen appliances are included. Perfect for a year around home or even a vacation rental!
Property Address
Open on Google Maps- Address 359 Lakeshore Dr.
- City McCook Lake
- State/county SD
- Zip/Postal Code 57049
Property Details
- Property ID: 829818
- Price: $719,000
- Property Size: 3124 Sq Ft
- Property Lot Size: 0.24 Acres
- Bedrooms: 4
- Bathrooms: 4
- Year Built: 1948
- Property Type: Residential
- Style: 1 1/2 Story
- Taxes: $7844
- Garage Type: Detached
- Garage Spaces: 2
Property Features
- Deck
- Eat-in Kitchen
- Exterior Lighting
- Fireplace
- Garage Door Opener
- Granite/Quartz
- Heated Floor
- Kitchen Island
- Lawn Sprinkler System
- Master Bath
- Master WI Closet
- New Bath
- New Kitchen
- Outdoor Fire Area
- Oversized Garage
- Patio
- Patio - Stone/Paver
- Patio Stamped Concrete
- Skylight
- Smoke Detector
- Storage Shed
- Vaulted/Tray Ceilings
- Walk-out
- Wet Bar
Room Dimensions
| Name | Floor | Size | Description |
|---|---|---|---|
| Family | Main | 26x14 | |
| Master | Main | 14x14 | |
| Kitchen | Main | 16x16 | |
| Bedroom | Second | 18x14 | |
| Bedroom | Basement | 12x12 | |
| Family | Basement | 21x14 | |
| Bedroom | Basement | 12x11 | |
| Dining | Main | 14x14 | |
| Laundry | Main | 10x12 | |
| Full Bath | Basement | 6x9 | |
| Half Bath | Second | 6x8 | |
| 3/4 Bath | Main | 6x8 | |
| 3/4 Bath | Main | 9x10 | Master |
MLS Information
| Above Grade Square Feet | 2228 |
| Acceptable Financing | Cash,Conventional,VA |
| Air Conditioner Type | Central |
| Basement | Finished |
| Below Grade Square Feet | 896 |
| Below Grade Finished Square Feet | 896 |
| Below Grade Unfinished Square Feet | 0 |
| Contingency Type | None |
| County | Union |
| Driveway | Concrete |
| Elementary School | Dakota Valley |
| Exterior | Hardboard |
| Fireplace Fuel | Gas |
| Fireplaces | 1 |
| Flood Insurance | Not Required |
| Fuel | Natural Gas |
| Garage Square Feet | 756 |
| Garage Type | Detached |
| Heat Type | Heat Pump |
| High School | Dakota Valley |
| Included | All kitchen appliances, dock, swim platform |
| Legal Description | LOT 17 OF 9 &10 FRIS BIES 1 N SIOUX CITY |
| Lot Size Dimensions | 100 X 107.45 |
| Main Square Feet | 1908 |
| Middle School | Dakota Valley |
| Ownership | Single Family |
| Possession | Nego |
| Property Features | Fenced Yard,Landscaping,Lawn Sprinkler System,Retaining Wall,Trees,Waterfront |
| Rented | No |
| Roof Type | Shingle |
| Sewer Type | City |
| Tax Year | 2024 |
| Water Type | City |
| Water Softener | Hook-up |
MLS#: 829818; Listing Provided Courtesy of Keller Williams Siouxland (712-226-1900) via Northwest Iowa Regional Board of REALTORS. The information being provided is for the consumer's personal, non-commercial use and may not be used for any purpose other than to identify prospective properties consumer may be interested in purchasing.

