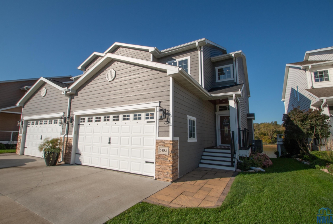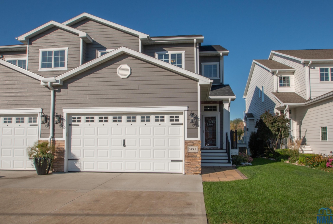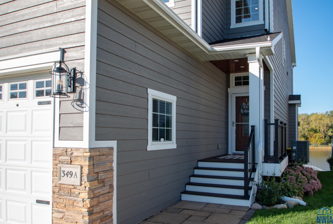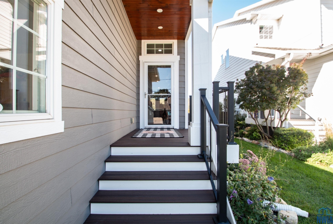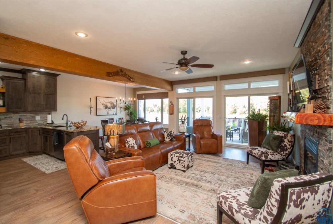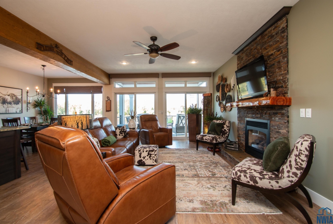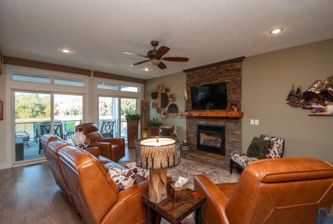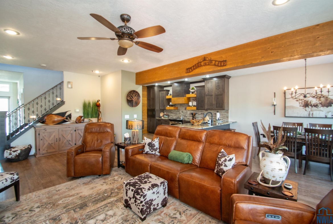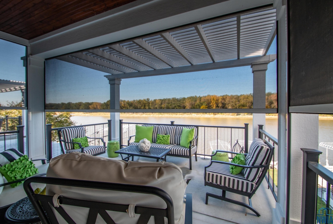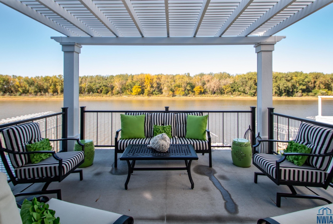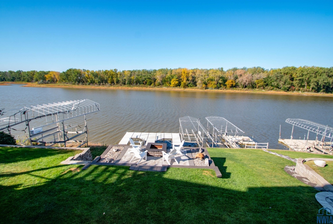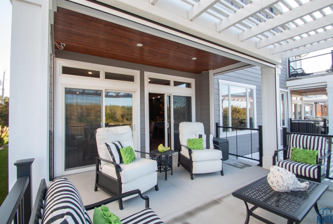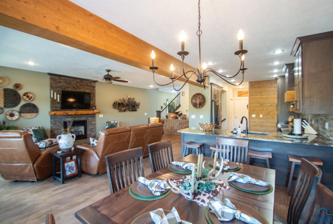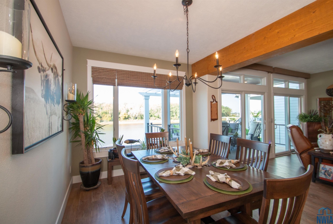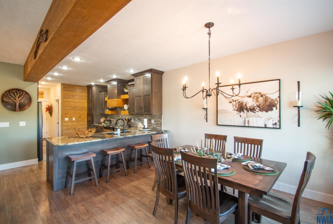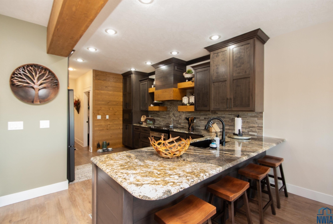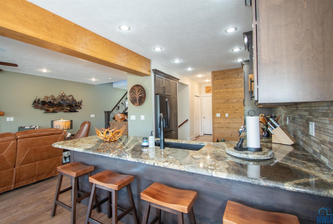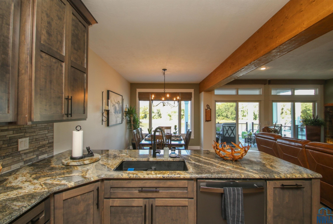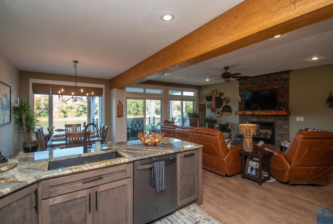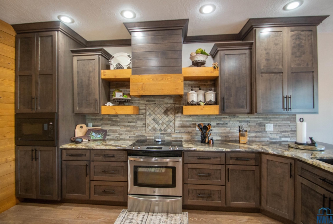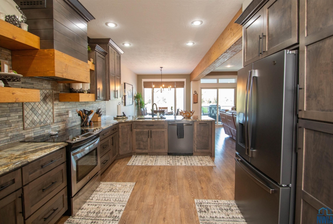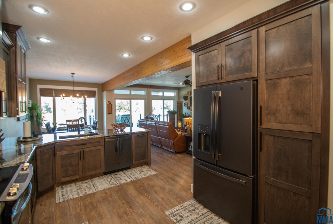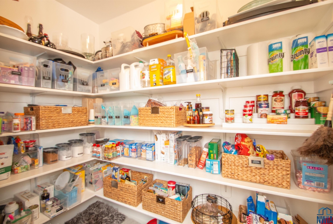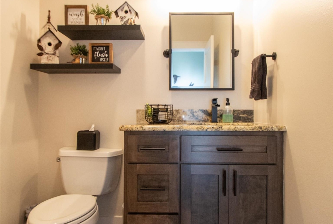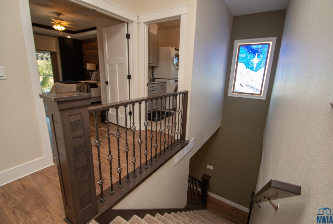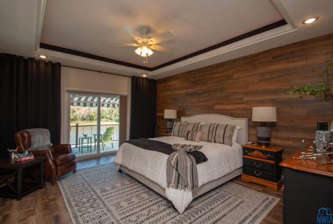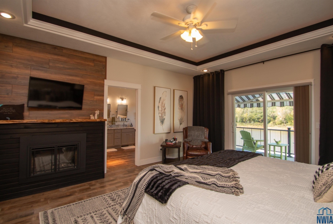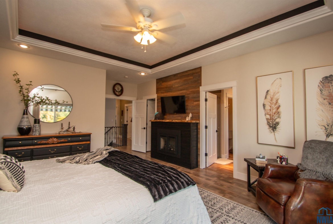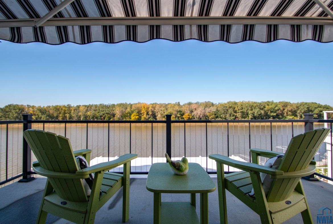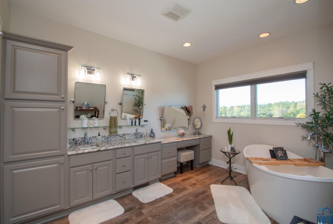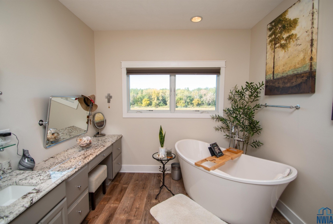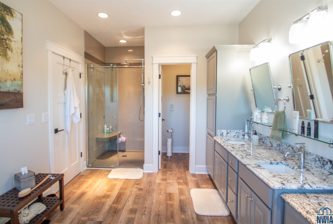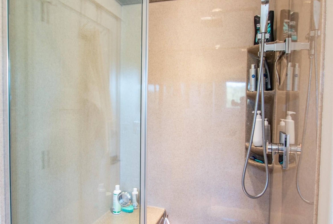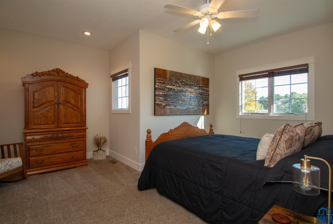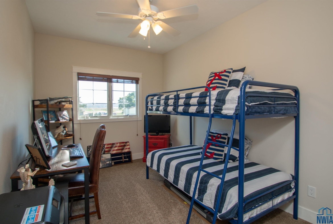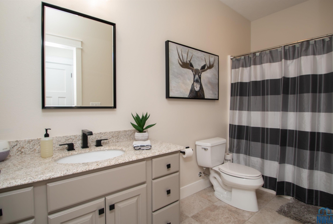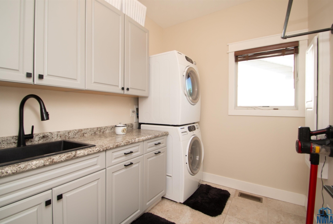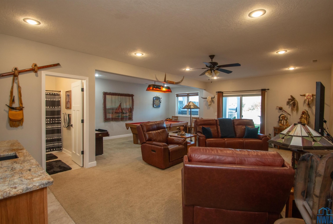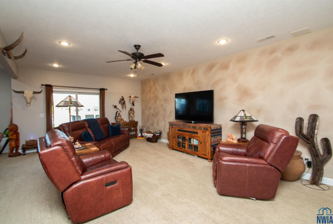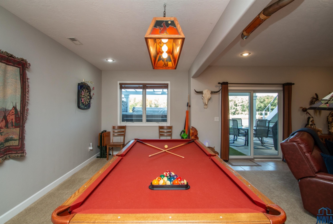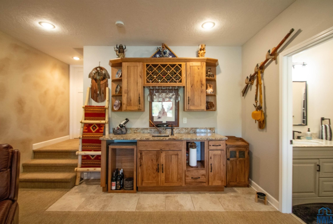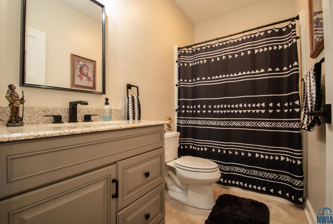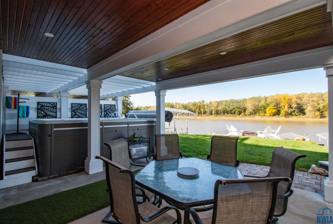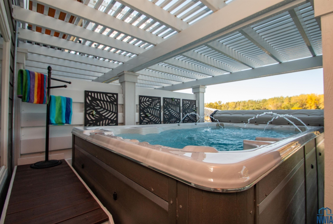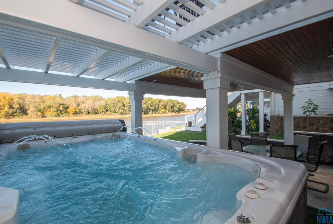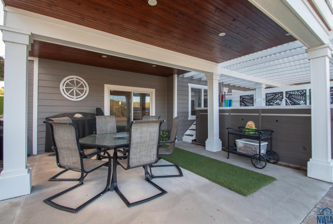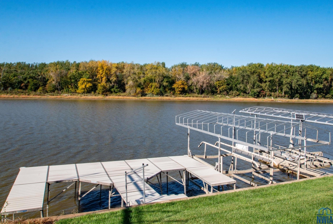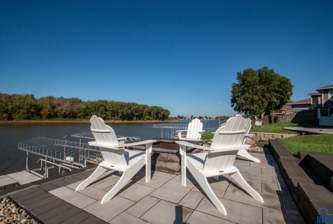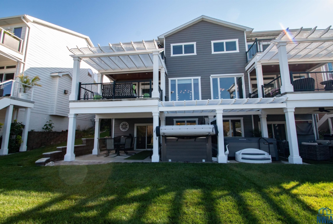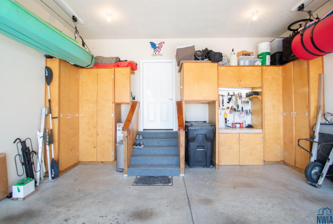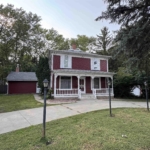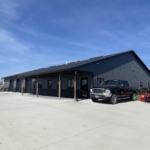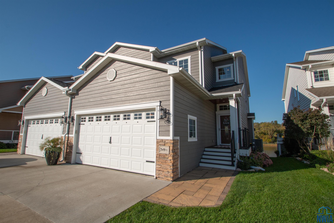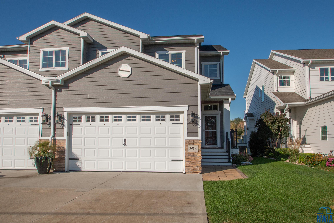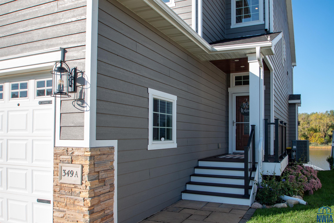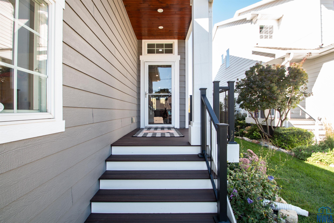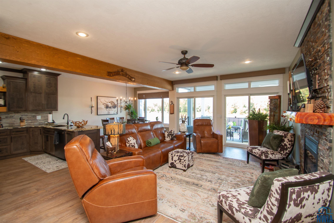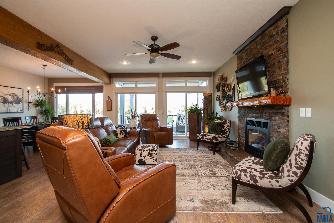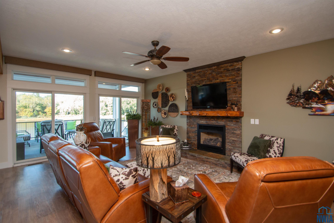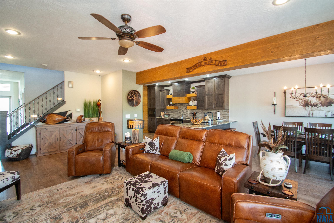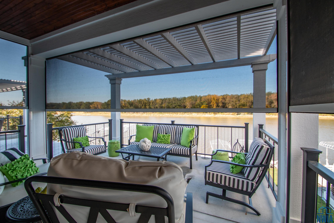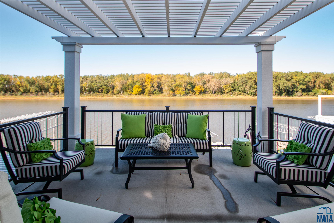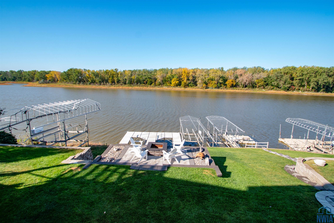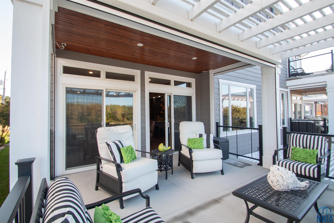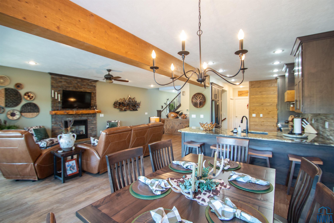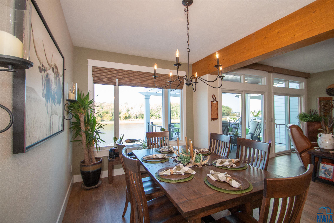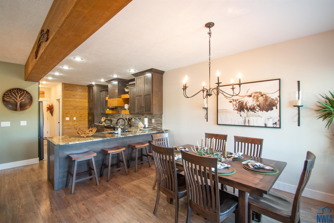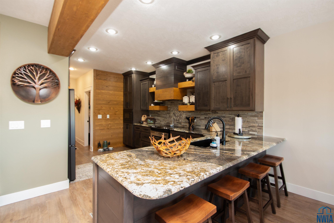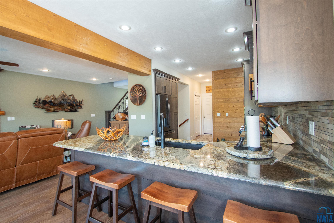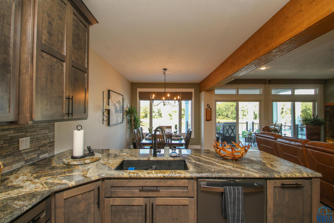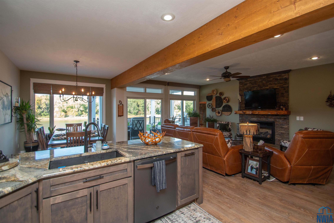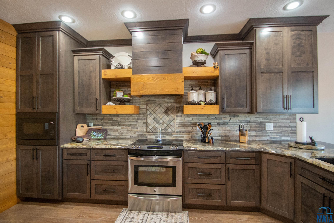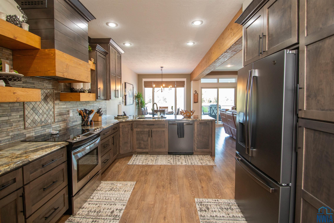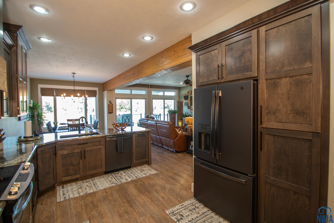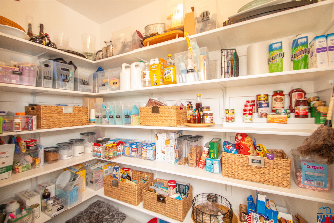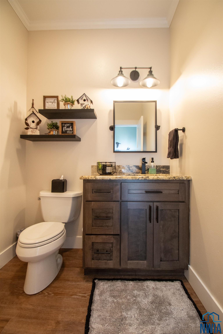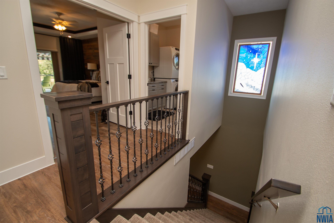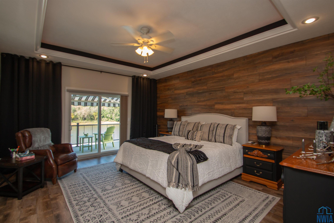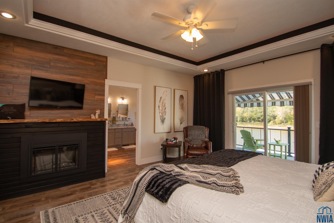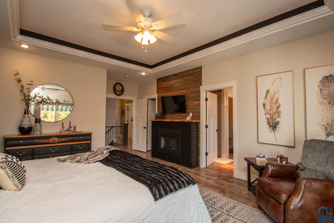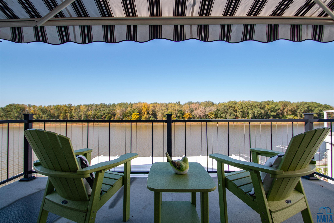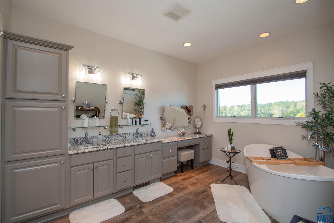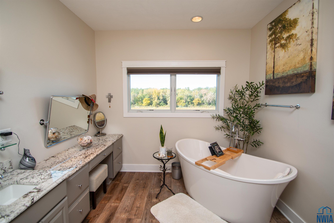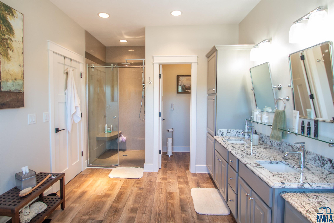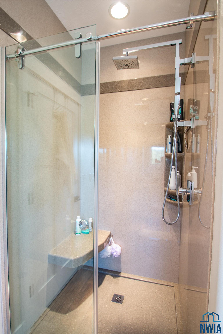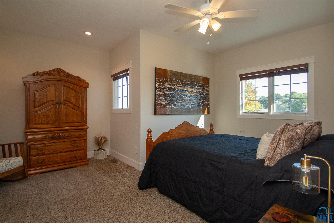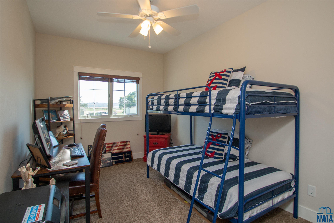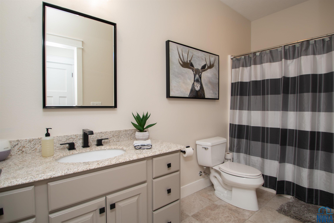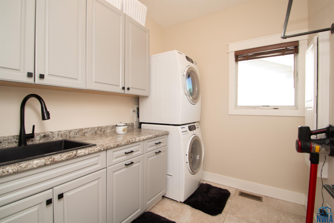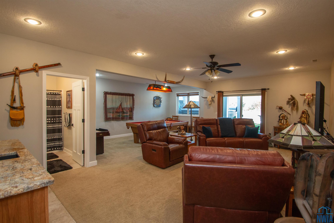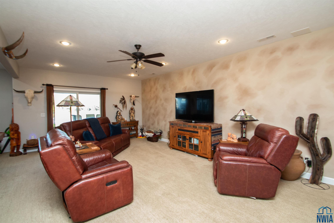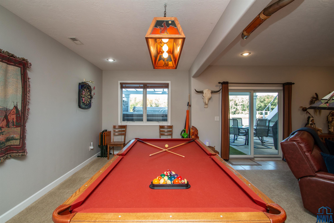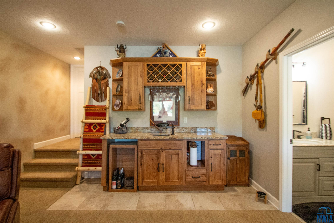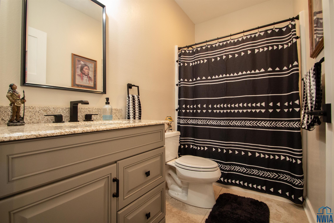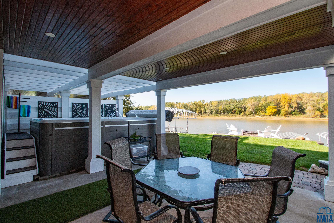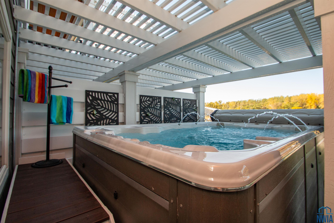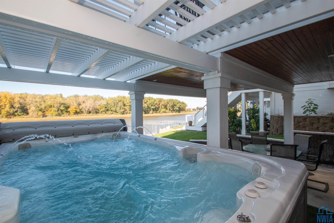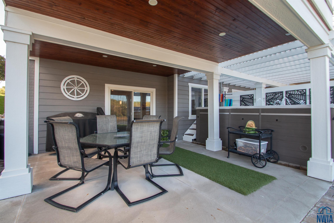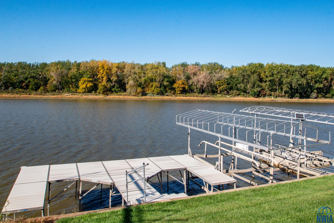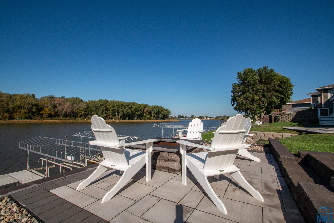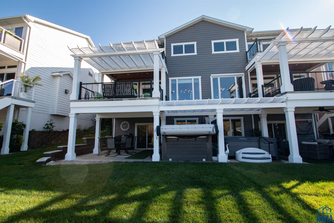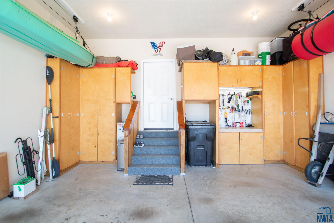349A Lakeshore Drive, McCook Lake, SD
Lake living at its finest with this 3 bedroom, 4 bathroom 2 story town home that sits on the east side of McCook Lake. No water in 2011 or 2024! Welcoming entry with coat closet invites you in. Half bath on main for guests (2021) . Neutral decor throughout so move in ready! All new interior doors and hardware (2023) Great room has lake views, 2 sliders to concrete deck and a gas fireplace. More lake views from the dining room. This is open to the kitchen with NEW maple cabinets 2021, granite counters, new backsplash, new Refrigerator & dishwasher (2023) and a 6×7 walk in pantry. Convenient coat closet near door to garage. Upstairs are 2 bedrooms each with carpet and double closets, a full bathroom with tub/shower combo, single vanity and tile floor, and a convenient laundry room with stacked washer/dryer, tile floor, cabinets and a sink. Through double doors is the master suite with New electric fireplace (2023) Enjoy lake views from the bed or go out on the deck to enjoy. The master bathroom is a retreat with its soaking tub, separate shower, double vanity with additional vanity, toilet room and linen closet. The walk out lower level has a large family room with slider to covered patio, pergolas (2021) a wet bar area and a full bathroom (convenient for those coming in from a dip in the lake). Staycation ready is the backyard with fire pit and New retaining wall (2023) overlooking the lake, views of wildlife across the lake, and you would own half the shared dock! Just bring your boat, move in and start making your lake memories! Check out Additional feature sheet with all the updates to this property.
Property Address
Open on Google Maps- Address 349A Lakeshore Drive
- City McCook Lake
- State/county SD
- Zip/Postal Code 57049
Property Details
- Property ID: 830326
- Price: $600,000
- Property Size: 2824 Sq Ft
- Property Lot Size: 0.1 Acres
- Bedrooms: 3
- Bathrooms: 4
- Year Built: 2010
- Property Type: Residential
- Style: 2 Story
- Taxes: $6851
- Garage Type: Attached,Double
- Garage Spaces: 2
Room Dimensions
| Name | Floor | Size | Description |
|---|---|---|---|
| Other | Main | 9 x 4 | entry with new lvp flooring, coat closet |
| Half Bath | Main | 5 x 5 | New lvp flooring, remodeled 2021 |
| Living | Main | 24 x 12 | gas fireplace, 2 sliders to concrete deck, lake views |
| Dining | Main | 9 x 13 | lake views, open to kitchen & great room |
| Kitchen | Main | 12 x 15 | maple cabs,granite counters,new backsplash,6x7 pantry,applia |
| Master | Second | 14 x 17 | New floor,elec fireplace,slider to concrete deck,lake views |
| Full Bath | Second | 16 x 9 | soaking tub (2023) shower, dbl vanity, toilet rm |
| Bedroom | Second | 14 x 9 + 9 x 5 | carpet, double closet |
| Bedroom | Second | 13 x 9 | carpet, double closet |
| Full Bath | Second | 4 x 11 | tub/shower combo, single vanity, tile floor |
| Laundry | Second | 8 x 7 | stackable W/D incl, tile floor, cabs, sink |
| Family | Basement | 23 x 17 | sliders to covered concrete patio, lake views |
| Other | Basement | 10 x 7 | wet bar |
| Full Bath | Basement | 5 x 9 | tub/shower combo |
MLS Information
| Above Grade Square Feet | 1998 |
| Acceptable Financing | Cash,Conventional |
| Air Conditioner Type | Central |
| Basement | Finished,Full,Walkout |
| Below Grade Square Feet | 999 |
| Below Grade Finished Square Feet | 826 |
| Below Grade Unfinished Square Feet | 173 |
| Contingency Type | Property Purchase |
| County | Union |
| Driveway | Concrete |
| Elementary School | Dakota Valley |
| Exterior | Combination |
| Fireplace Fuel | Gas |
| Fireplaces | 2 |
| Flood Insurance | Unverified |
| Fuel | Natural Gas |
| Garage Square Feet | 483 |
| Garage Type | Attached,Double |
| Heat Type | Forced Air |
| High School | Dakota Valley |
| Included | all kitchen appliances, window treatments, water softener, washer/dryer, 1/2 dock |
| Legal Description | LOT 11A OF 9 & 10 FRISBIES 1ST N SIOUX CITY |
| Lot Size Dimensions | 4659 |
| Main Square Feet | 999 |
| Middle School | Dakota Valley |
| Ownership | Townhouse |
| Possession | neg |
| Property Features | Landscaping,Lawn Sprinkler System,Retaining Wall,Waterfront |
| Rented | No |
| Roof Type | Shingle |
| Sewer Type | City |
| Tax Year | 2025 |
| Water Type | City |
| Water Softener | Included |
MLS#: 830326; Listing Provided Courtesy of Century 21 ProLink (712-224-2300) via Northwest Iowa Regional Board of REALTORS. The information being provided is for the consumer's personal, non-commercial use and may not be used for any purpose other than to identify prospective properties consumer may be interested in purchasing.

