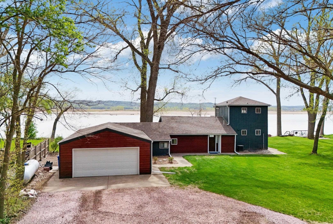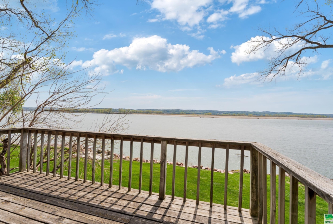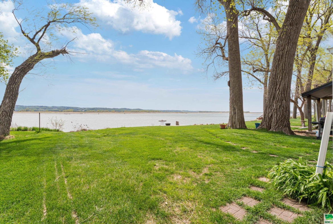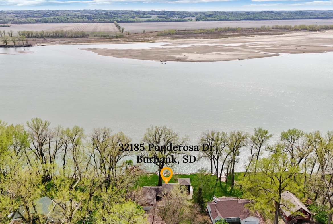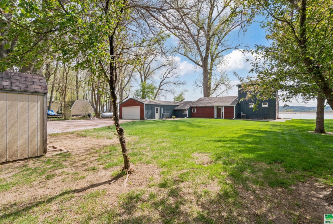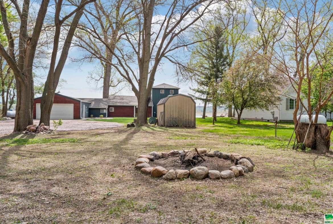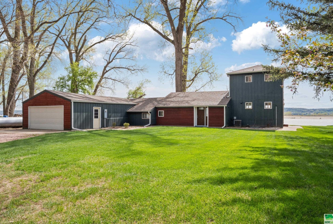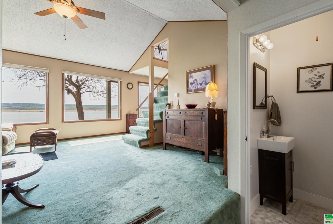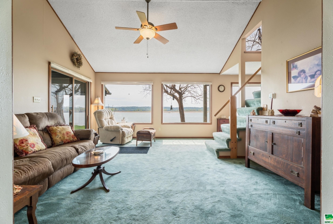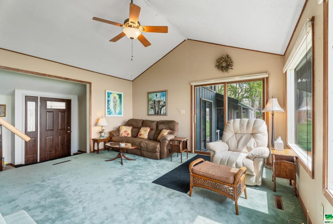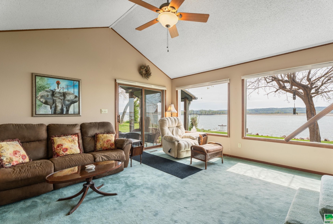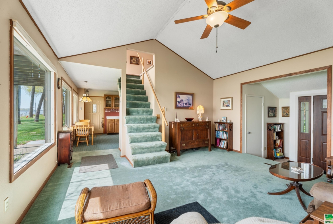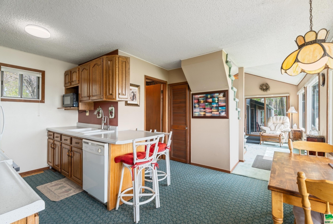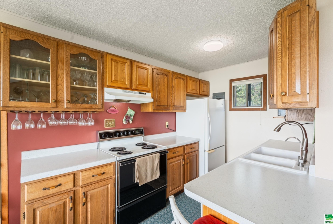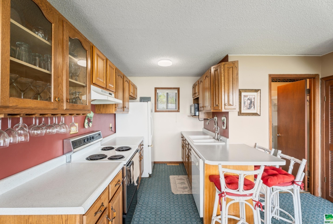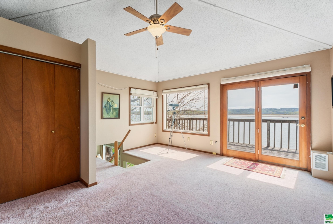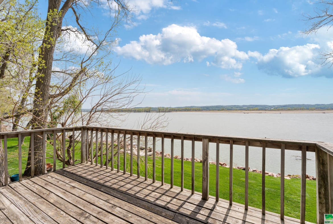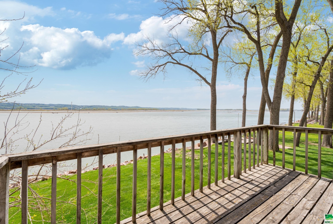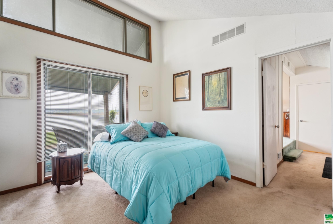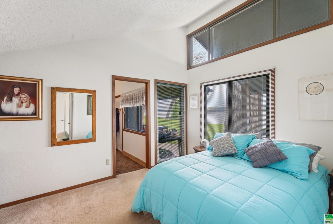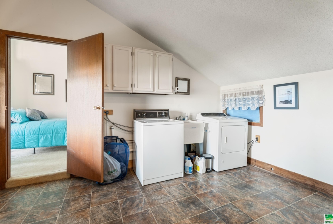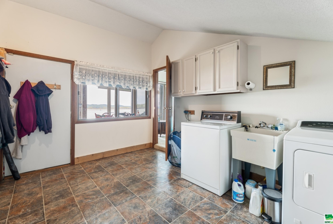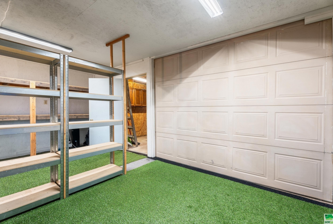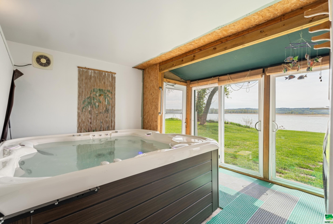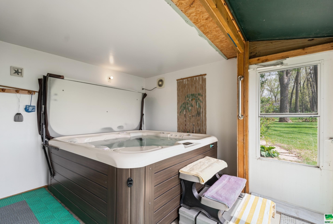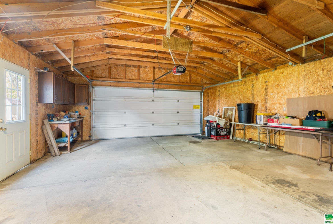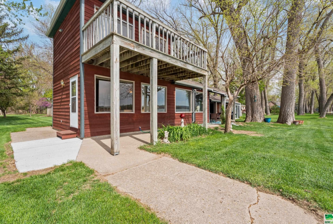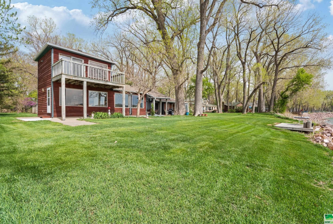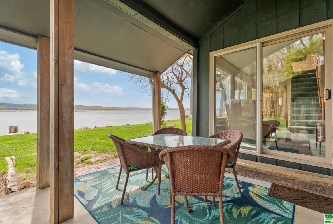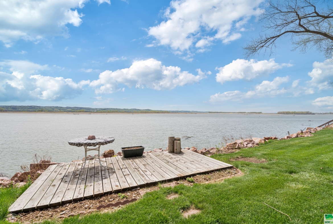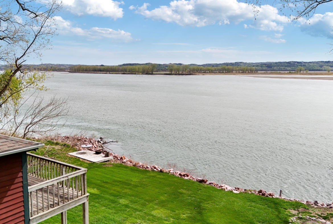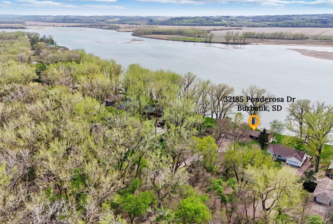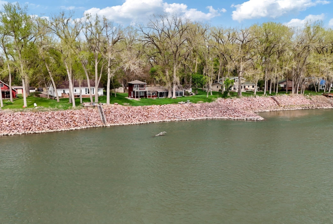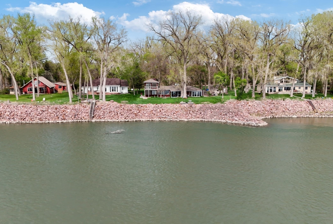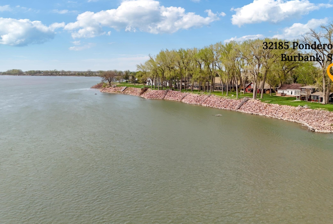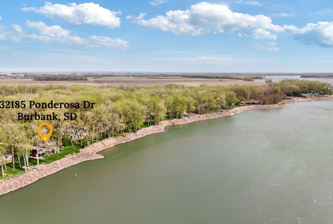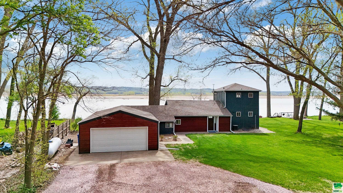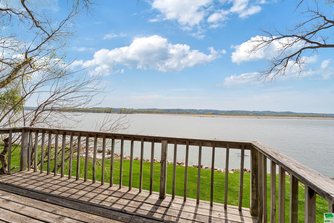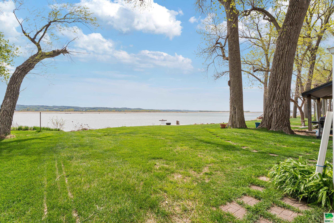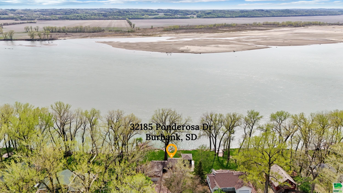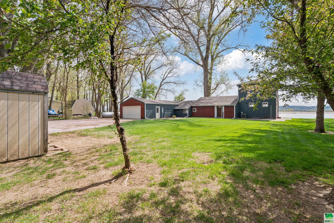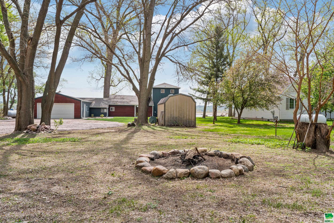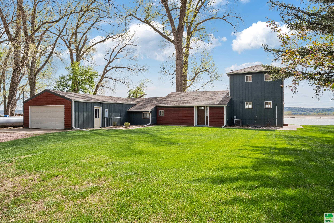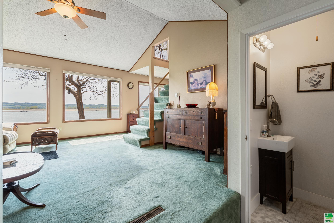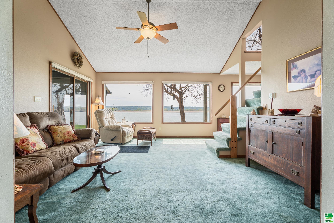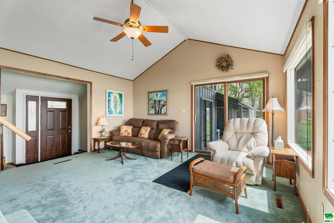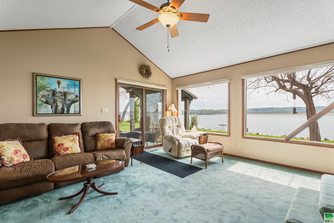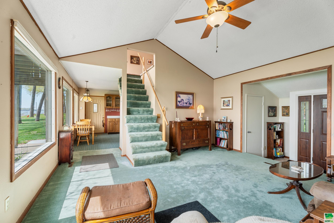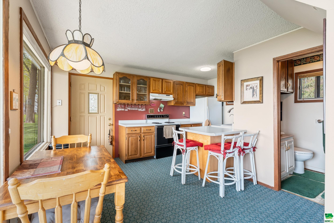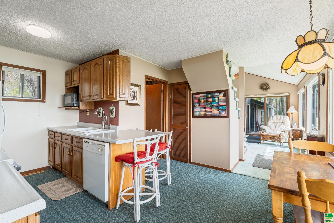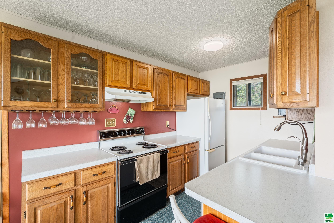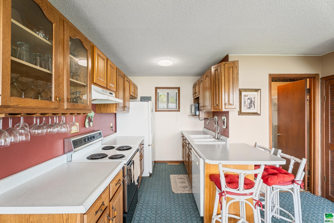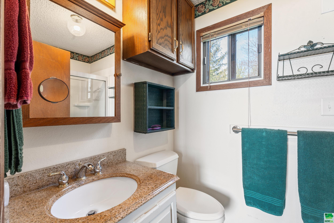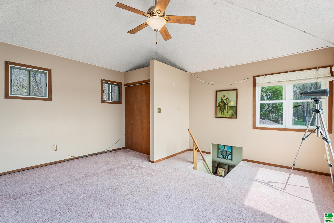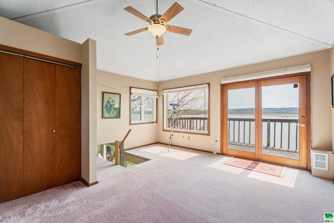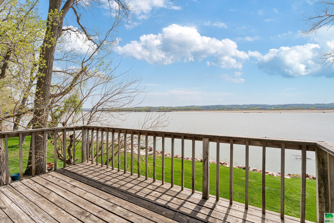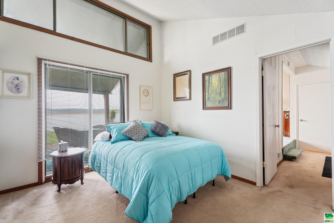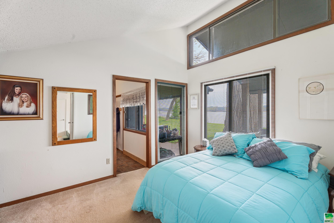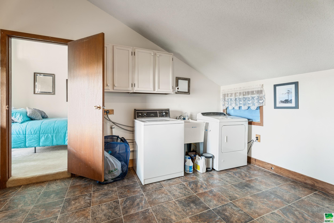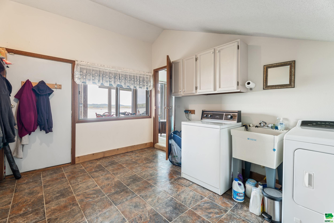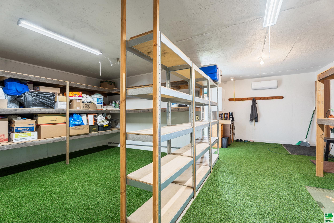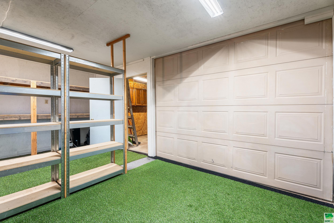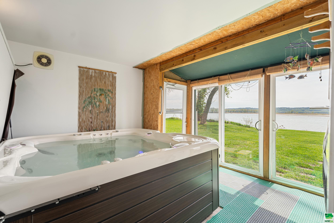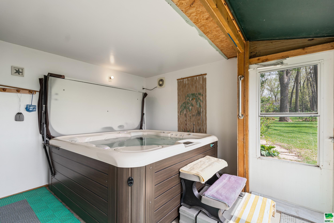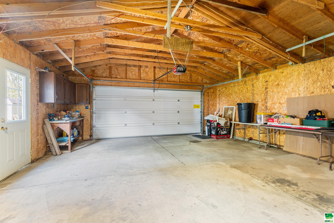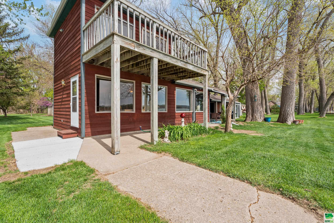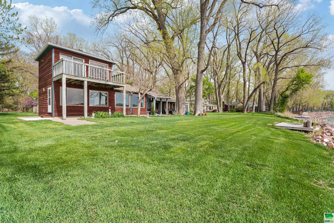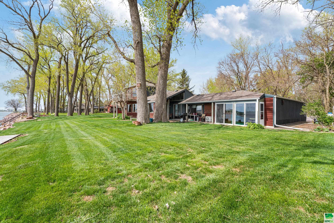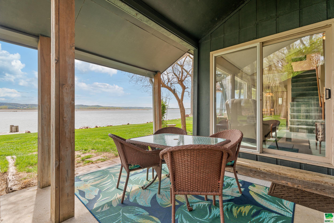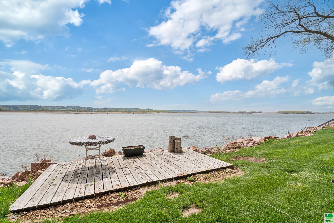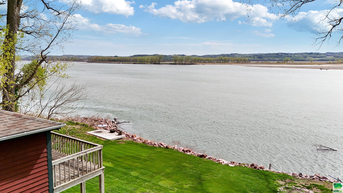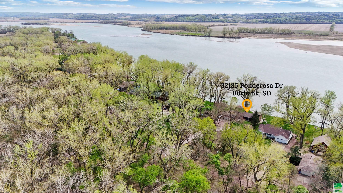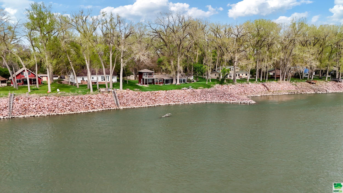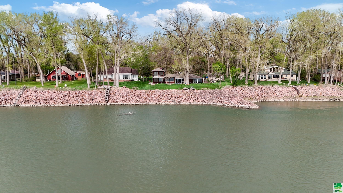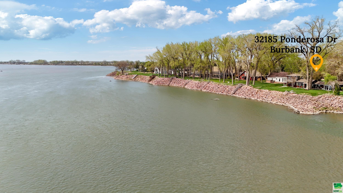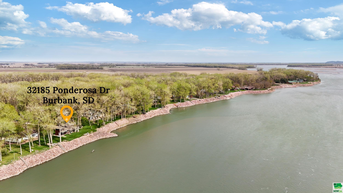32185 Ponderosa Dr., Burbank, SD
This amazing property boasts one of the largest lots with the broadest river frontage in the Ponderosa subdivision. Every major room has an incredible view of the river with bald eagle pairs soaring above its gently flowing waters and surrounded by plentiful wildlife. Ponderosa subdivision is along the 56 mile stretch of the river that is still wild and designated scenic and protected. If the buyer has dreamed of this, here it is. There are 1 1/2 baths , bedroom, large laundry room, 400 sqare foot multiuse room with newer, state of the art, salt water hot tub. Plus a spacious living room with sliding glass doors to the recently redone patio… all on main level… all with big windows to capture the view. Upstairs is a generous loft bedroom with french doors out to the balcony. Several large windows offer a 210 degree view. There is a newer attached 2 car garage that also leads into the multiuse room. the lot has 100 plus year old, giant cottonwood that shades the patio. Also 2 kinds of maples, 2 flowering crabapples, mulberries, a redbud, hackberries and a row of lilacs. This home is on a paved road and between the woods and the river. Its bank has been stabilized and there is a community boat ramp. It has buried fiber optics and 220 amp service which can support a generator. It has a new furnace, new HWH, new exterior paint, and a new roof with warranty and new gutters. And it is situated on a desirable hard point on the river with a wood deck built on its bank.
Property Address
Open on Google Maps- Address 32185 Ponderosa Dr.
- City Burbank
- State/county SD
- Zip/Postal Code 57010
Property Details
- Property ID: 828507
- Price: $450,000
- Property Size: 1544 Sq Ft
- Property Lot Size: 0.69 Acres
- Bedrooms: 2
- Bathrooms: 2
- Year Built: 1976
- Property Type: Residential
- Style: 1 1/2 Story
- Taxes: $3667
- Garage Type: Attached
- Garage Spaces: 2
Room Dimensions
| Name | Floor | Size | Description |
|---|---|---|---|
| Living | Main | 16x16 | large windows out to river, doors to patio |
| Kitchen | Main | 16x11 | open to living room , windows out to view, some updates, d/w |
| Bedroom | Main | 10x14 | next to main floor laundry and through to multiuse room with |
| Laundry | Main | 10x13 | walk thru to multiuse room with hot tub |
| Full Bath | Main | ||
| Half Bath | Main | newer | |
| Other | Main | 400 sq ft | heated and cooled, has big river view and hot tub |
| Bedroom | Second | 16x16 | french doors to balcony, VIEWS |
MLS Information
| Above Grade Square Feet | 1544 |
| Acceptable Financing | Cash,Conventional |
| Air Conditioner Type | Central |
| Basement | Crawl Space |
| Below Grade Square Feet | 256 |
| Below Grade Finished Square Feet | 0 |
| Below Grade Unfinished Square Feet | 256 |
| Contingency Type | None |
| County | Clay |
| Driveway | Crushed Rock |
| Elementary School | Vermillion |
| Exterior | Wood Lap |
| Fuel | Propane |
| Garage Type | Attached |
| Heat Type | Forced Air |
| High School | Vermillion |
| Included | stove, refrigerator, washer, dryer, dishwasher, window coverings, shed |
| Legal Description | lot 9 Ponderosa Addn & Dr. , parts of lot 1, sec 2, and lot 13-91-51 Fairview TWP |
| Main Square Feet | 1288 |
| Middle School | Vermillion |
| Ownership | Single Family |
| Property Features | Trees,Waterfront |
| Rented | No |
| Roof Type | Shingle |
| Sewer Type | Septic |
| Tax Year | 2024 |
| Water Type | Rural Water |
| Water Softener | None |
MLS#: 828507; Listing Provided Courtesy of Dakota Realty (605-624-4474) via Northwest Iowa Regional Board of REALTORS. The information being provided is for the consumer's personal, non-commercial use and may not be used for any purpose other than to identify prospective properties consumer may be interested in purchasing.

