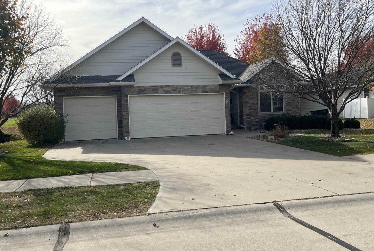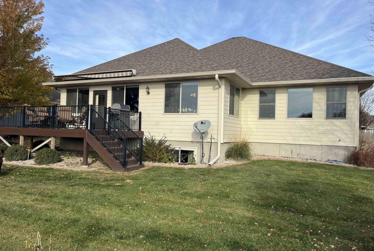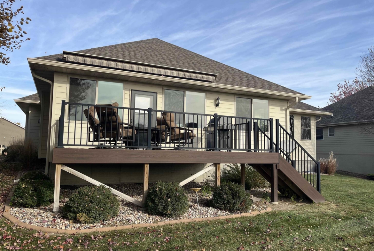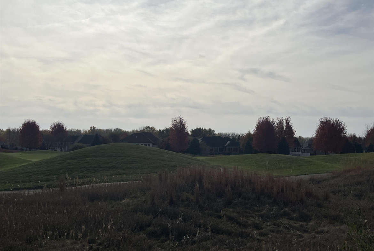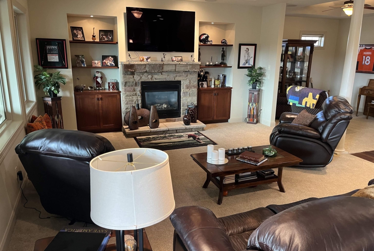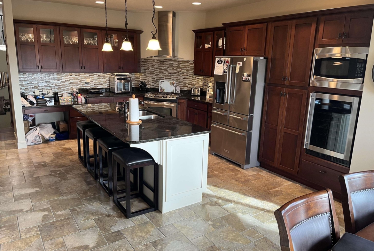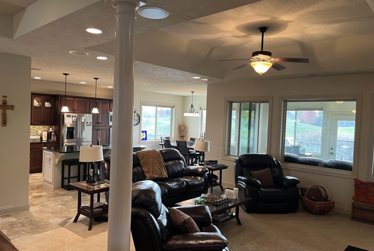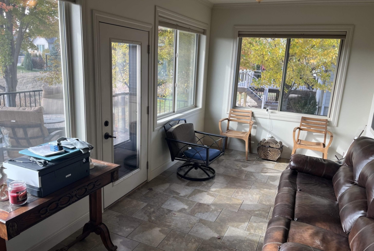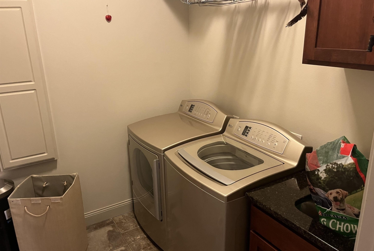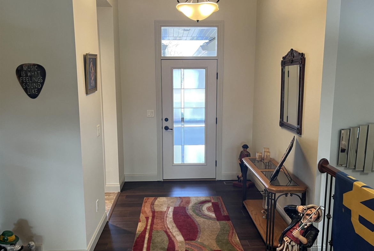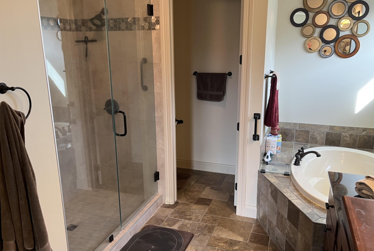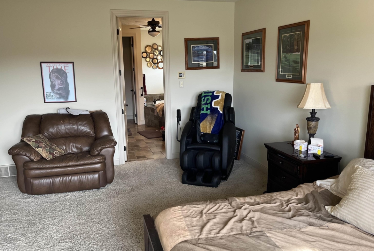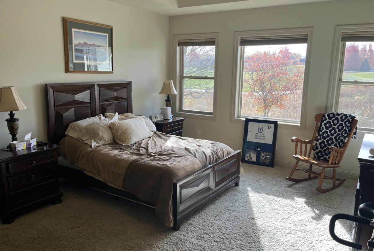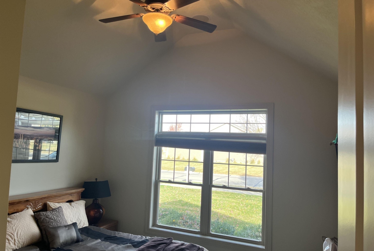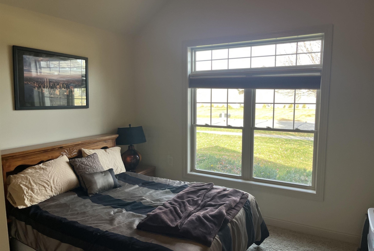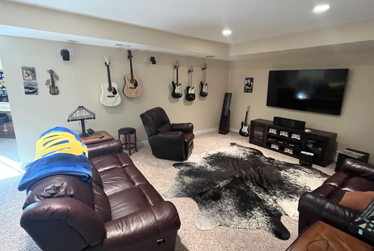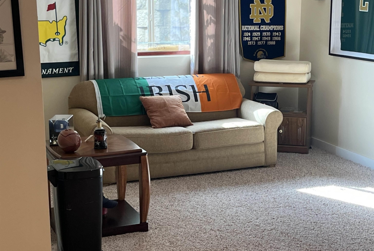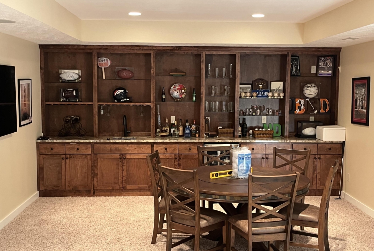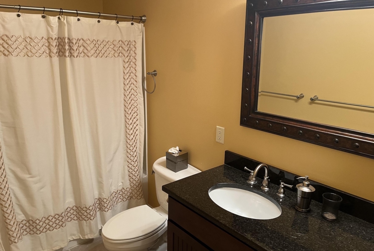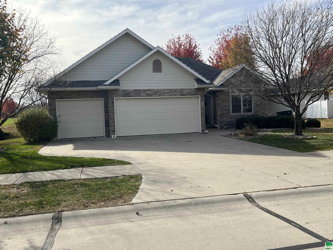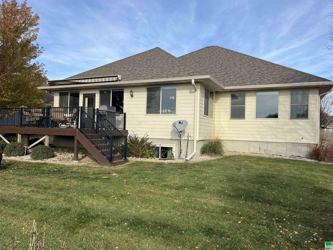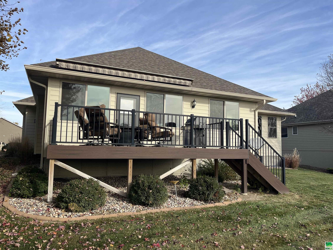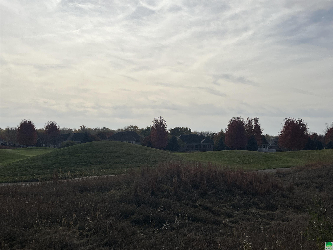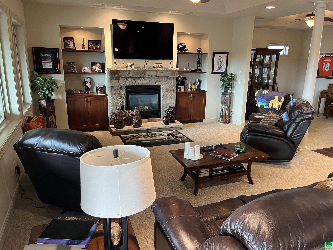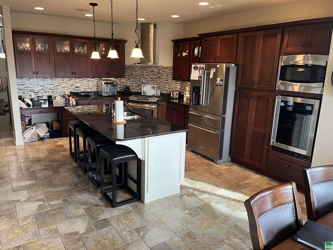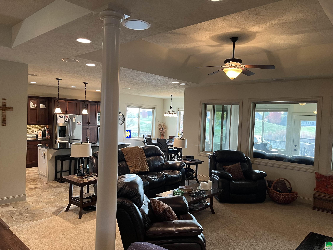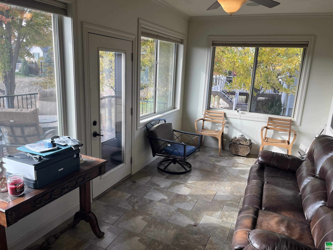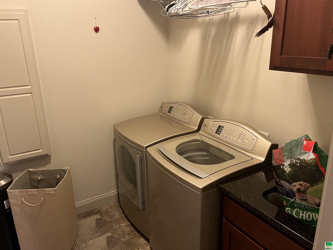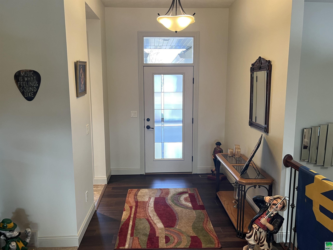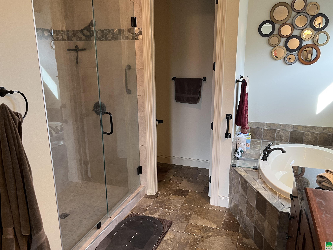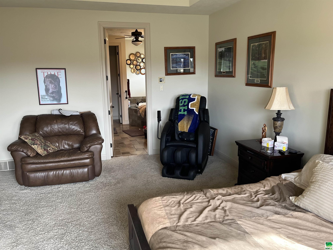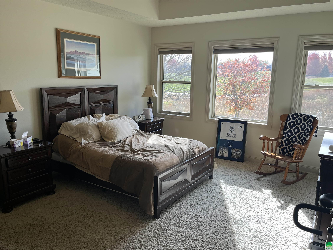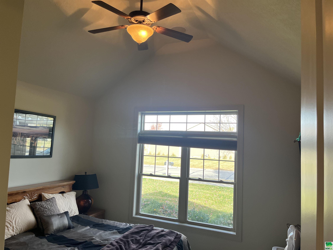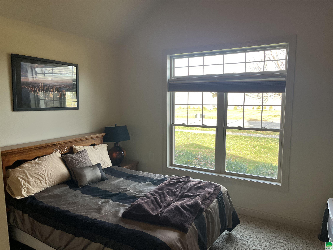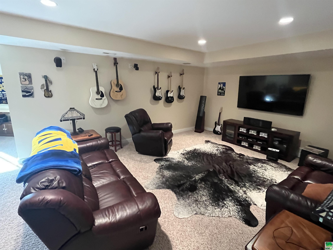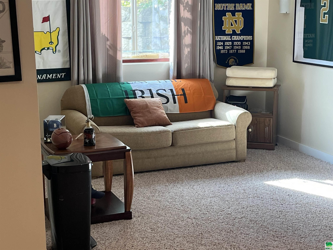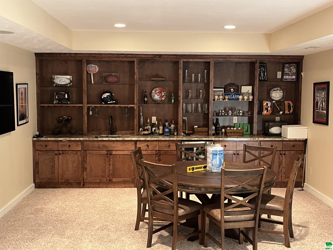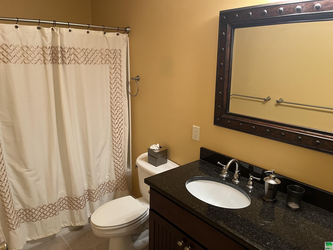244 E Pinehurst, Dakota Dunes, SD
An impressive custom built home over looking the golf course. This Ranch home has 10′ ceilings, 8′ doors is an open concept. A great home for entertaining. It also has a beautiful stone gas fireplace. The upscale kitchen has plenty of cabinet storage and lots of counter space with the island. this home also features a four season room that looks out on to the golf course. Amazing master bedroom with walk in closet. the master bathroom has an incredible bath, a separate shower and upscale vanities. the main floor also has a guest bedroom and a 3/4 bathroom. The basement has an open space for entertaining new wet bar with built in cabinets and shelves plus two bedrooms and a bathroom. New Trex deck, Sunsetter awning, New main floor carpet. New Select Coatings epoxy floor in the garage. New paint throughout interior. New invisible fence in the back for dog and new outdoor accent lighting. this house is definitely a must see!!!
Property Address
Open on Google Maps- Address 244 E Pinehurst
- City Dakota Dunes
- State/county SD
- Zip/Postal Code 57049
Property Details
- Property ID: 826731
- Price: $599,950
- Property Size: 4185 Sq Ft
- Property Lot Size: 0.3 Acres
- Bedrooms: 4
- Bathrooms: 3
- Year Built: 2008
- Property Type: Residential
- Style: Ranch
- Taxes: $7903
- Garage Type: Attached
- Garage Spaces: 3
Room Dimensions
| Name | Floor | Size | Description |
|---|---|---|---|
| Dining | Main | 12 X 13 | open to living room |
| Living | Main | 17 X 19 | new carpet, gas fireplace w/built ins with stone front |
| Kitchen | Main | 15 X 17 | Granite, high end cabinets and appliances |
| Dining | Main | 12 X 13 | Off kitchen with a view of the golf course |
| Other | Main | 9 X 18 | Four season room overlooking the new deck and golf course |
| Other | Main | 7 X 19 | foyer with bamboo flooring leading to stair case |
| Master | Main | 14 X 20 | view of the golf course, WIC and master bath, new carpet |
| Full Bath | Main | 10 X 15 | Double vanities, tub and separate shower |
| Laundry | Main | 6 X 9 | sink and built in cabinets |
| Bedroom | Main | 12 X 14 | vaulted ceiling, double closet, new carpet |
| 3/4 Bath | Main | 5 X 10 | Tile floor and shower |
| Family | Basement | 15 X 45 | New wet bar with built in cabinets, large windows |
| Bedroom | Basement | 10 X 13 | Egress, double closet |
| Bedroom | Basement | 9 X 12 | egress, double closet |
| Full Bath | Basement | 4 X 12 | new carpet, gas fireplace w/built ins with stone front |
MLS Information
| Above Grade Square Feet | 2313 |
| Acceptable Financing | Cash,Conventional |
| Air Conditioner Type | Heat Pump |
| Association Fee | 100 |
| Basement | Finished |
| Below Grade Square Feet | 23213 |
| Below Grade Finished Square Feet | 1872 |
| Below Grade Unfinished Square Feet | 441 |
| Contingency Type | None |
| County | Union |
| Driveway | Concrete |
| Elementary School | Dakota Valley |
| Exterior | Hardboard |
| Fireplaces | 1 |
| Flood Insurance | Unverified |
| Fuel | Electric |
| Garage Type | Attached |
| Heat Type | Heat Pump |
| High School | Dakota Valley |
| Included | Kitchen Appliances, window treatments, softener and R/O system, washer/dryer, SONOS In-home sound system |
| Legal Description | LOT 2 DAK DUNES GOLF COURSE 25TH ADD (.298A |
| Main Square Feet | 2313 |
| Middle School | Dakota Valley |
| Ownership | Single Family |
| Property Features | Landscaping,Lawn Sprinkler System,Pet Fence |
| Rented | No |
| Roof Type | Shingle |
| Sewer Type | City |
| Tax Year | 2024 |
| Water Type | City |
| Water Softener | Included |
MLS#: 826731; Listing Provided Courtesy of Keller Williams Siouxland (712-226-1900) via Northwest Iowa Regional Board of REALTORS. The information being provided is for the consumer's personal, non-commercial use and may not be used for any purpose other than to identify prospective properties consumer may be interested in purchasing.

